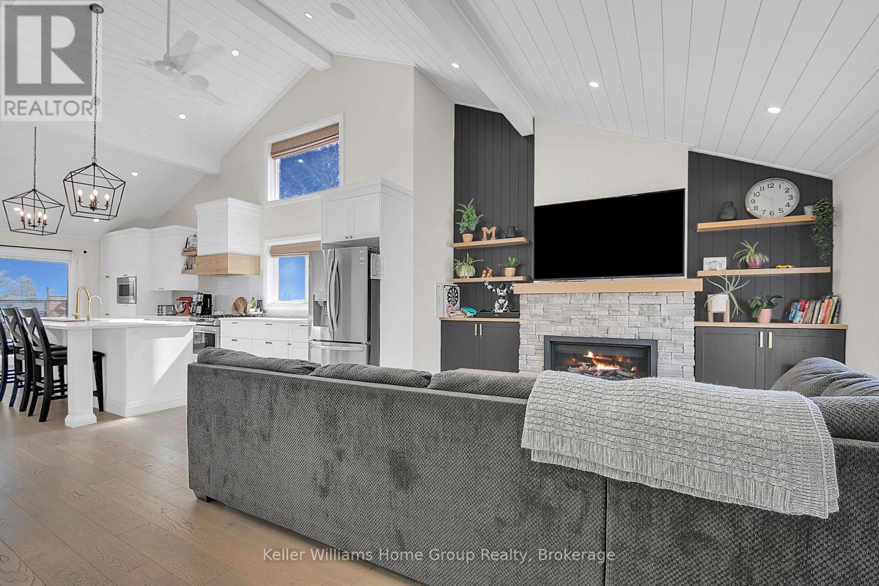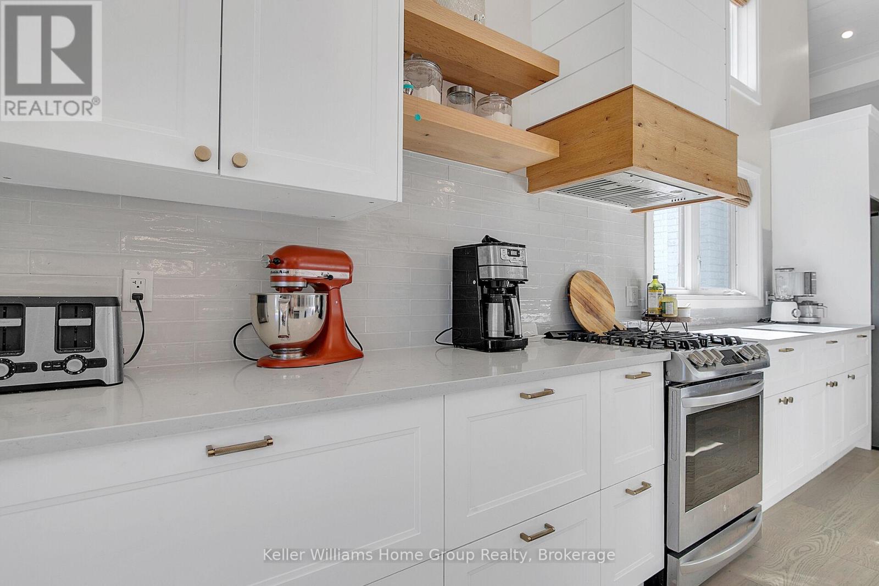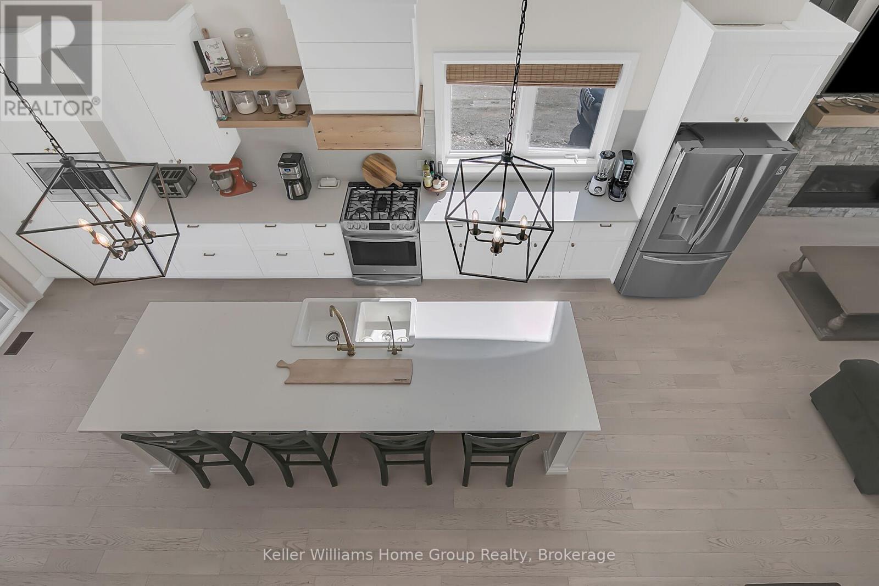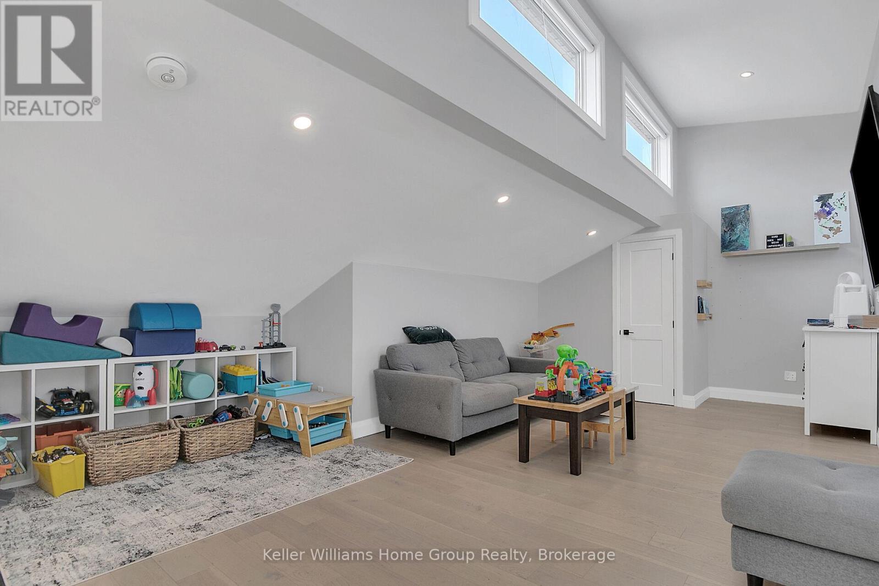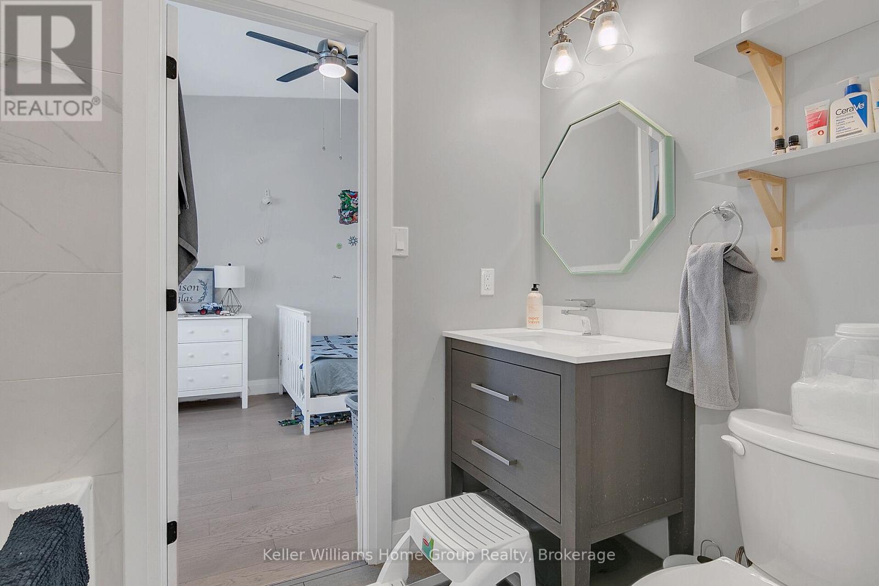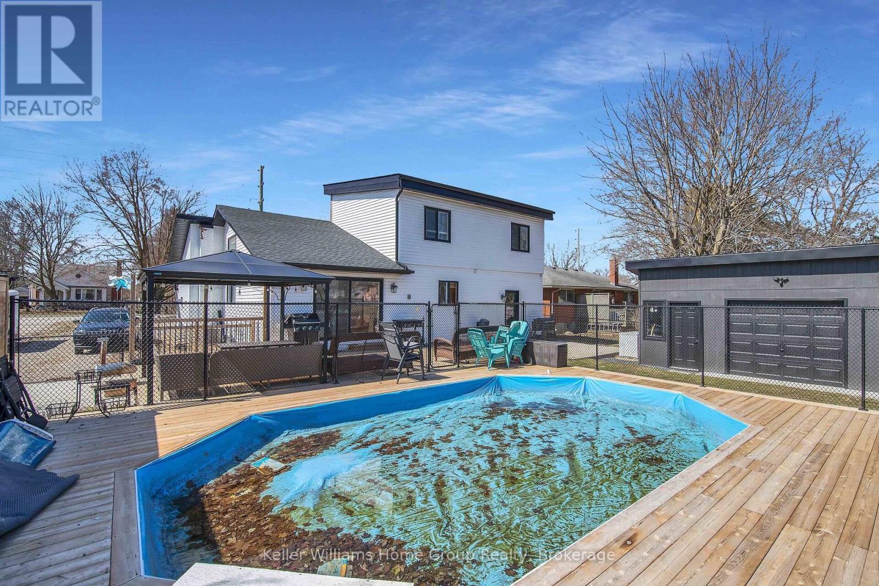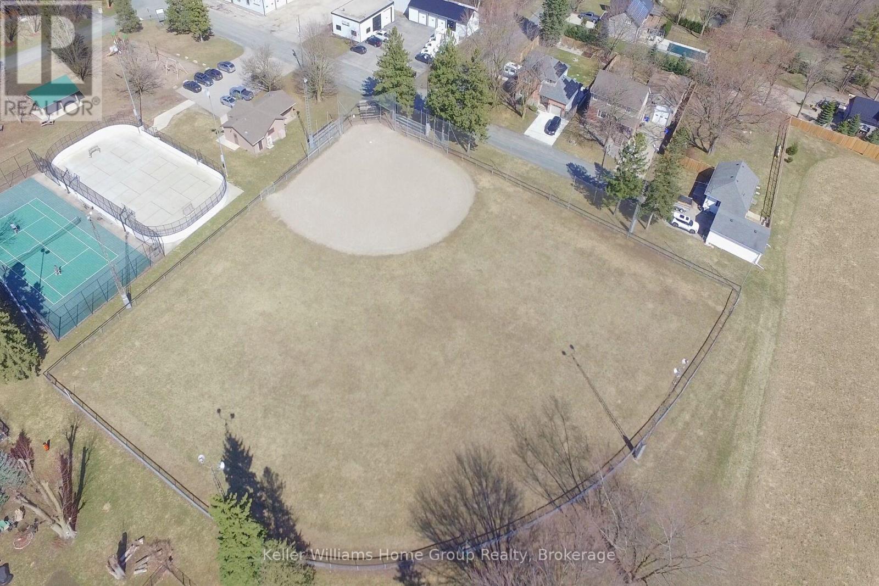989 Northfield Drive E Woolwich, Ontario N0B 1N0
$1,350,000
Welcome to 989 Northfield Dr. E., Conestogo A Stunning Modern Retreat Backing Onto the Park! This completely renovated gem blends modern finishes with small-town charm on an expansive 70 x 206 lot, backing directly onto Conestogo Community Park. With 1 main-floor bedroom, 2 spacious bedrooms upstairs, and a 2-bedroom basement apartment with its own entrance and separate hydro meter, this home is as versatile as it is beautiful, ideal for multi-generational living or income potential. Step into the heart of the home where soaring 15 ceilings and an open-concept layout create an airy, welcoming space filled with natural light. The designer kitchen flows seamlessly onto a large entertaining deck, overlooking your private backyard oasis complete with a custom cedar sauna, swimming pool, and direct gated access to the park. Enjoy the benefits of 3.5 luxurious bathrooms, an impressive home gym, and parking for 8+ vehicles. The new oversized septic system and fully fenced yard add convenience and peace of mind. Live steps from community amenities like a baseball diamond, tennis court, hockey rink, and playground, and immerse yourself in a vibrant, family-friendly community known for its charm and year-round events. Whether you're looking to settle into your forever home or invest in a high-quality, income-generating property, 989 Northfield Dr. E. offers it all. Don't miss this one-of-a-kind opportunity in sought-after Conestogo! (id:51300)
Open House
This property has open houses!
2:00 pm
Ends at:4:00 pm
Property Details
| MLS® Number | X12057394 |
| Property Type | Single Family |
| Amenities Near By | Schools |
| Community Features | Community Centre |
| Features | Backs On Greenbelt, Conservation/green Belt, Carpet Free, Sump Pump, In-law Suite, Sauna |
| Parking Space Total | 7 |
| Pool Type | Inground Pool |
| Structure | Porch, Shed, Shed |
Building
| Bathroom Total | 4 |
| Bedrooms Above Ground | 5 |
| Bedrooms Total | 5 |
| Age | 51 To 99 Years |
| Amenities | Separate Electricity Meters |
| Appliances | Garage Door Opener Remote(s), Dishwasher, Dryer, Microwave, Stove, Washer, Refrigerator |
| Basement Features | Apartment In Basement, Separate Entrance |
| Basement Type | N/a |
| Construction Style Attachment | Detached |
| Cooling Type | Central Air Conditioning |
| Exterior Finish | Wood, Brick |
| Fireplace Present | Yes |
| Foundation Type | Block |
| Half Bath Total | 1 |
| Heating Fuel | Natural Gas |
| Heating Type | Forced Air |
| Stories Total | 2 |
| Size Interior | 2,000 - 2,500 Ft2 |
| Type | House |
| Utility Water | Municipal Water |
Parking
| Attached Garage | |
| Garage |
Land
| Acreage | No |
| Fence Type | Fenced Yard |
| Land Amenities | Schools |
| Landscape Features | Landscaped |
| Sewer | Septic System |
| Size Irregular | 70 X 206.2 Acre ; 70.11 Ft X 206.23 Ft X 70.10 Ft X 205.74 |
| Size Total Text | 70 X 206.2 Acre ; 70.11 Ft X 206.23 Ft X 70.10 Ft X 205.74|under 1/2 Acre |
| Zoning Description | R1 |
Rooms
| Level | Type | Length | Width | Dimensions |
|---|---|---|---|---|
| Second Level | Bathroom | 2.36 m | 1.47 m | 2.36 m x 1.47 m |
| Second Level | Playroom | 7.95 m | 4.88 m | 7.95 m x 4.88 m |
| Second Level | Bedroom 2 | 2.9 m | 3.53 m | 2.9 m x 3.53 m |
| Second Level | Bedroom 3 | 3.58 m | 2.95 m | 3.58 m x 2.95 m |
| Basement | Bedroom 4 | 3.58 m | 4.47 m | 3.58 m x 4.47 m |
| Basement | Bedroom 5 | 3.35 m | 4.47 m | 3.35 m x 4.47 m |
| Basement | Kitchen | 7.52 m | 7.01 m | 7.52 m x 7.01 m |
| Basement | Bathroom | 2.06 m | 1.68 m | 2.06 m x 1.68 m |
| Main Level | Living Room | 4.85 m | 4.27 m | 4.85 m x 4.27 m |
| Main Level | Kitchen | 7.34 m | 3.58 m | 7.34 m x 3.58 m |
| Main Level | Dining Room | 3.15 m | 4.88 m | 3.15 m x 4.88 m |
| Main Level | Laundry Room | 1.7 m | 2.79 m | 1.7 m x 2.79 m |
| Main Level | Office | 4.95 m | 2.54 m | 4.95 m x 2.54 m |
| Main Level | Primary Bedroom | 3.96 m | 3.68 m | 3.96 m x 3.68 m |
| Main Level | Bathroom | 2.64 m | 1.42 m | 2.64 m x 1.42 m |
https://www.realtor.ca/real-estate/28109750/989-northfield-drive-e-woolwich
Owen Lennox
Salesperson
lennoxrealtygroup.com/
www.facebook.com/LennoxRealtyGroup
www.instagram.com/lennoxrealty/


