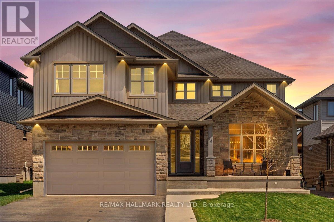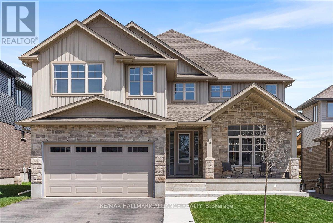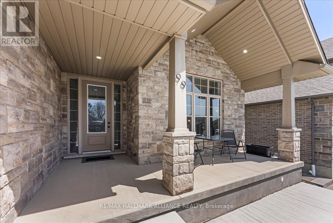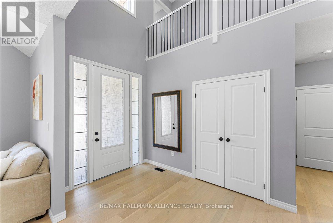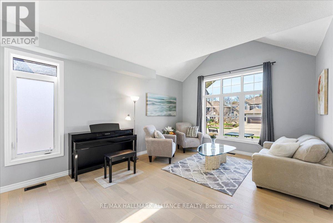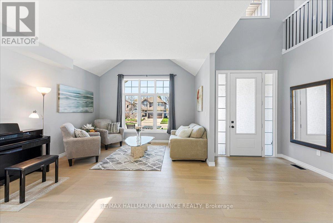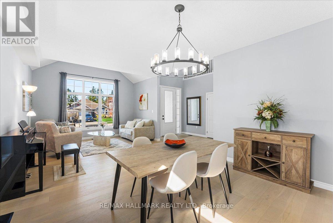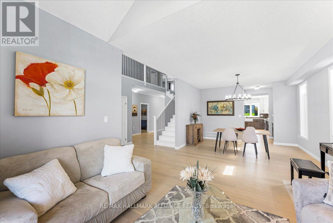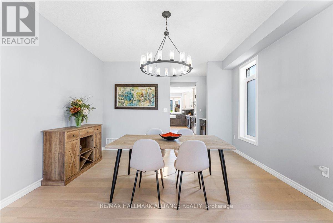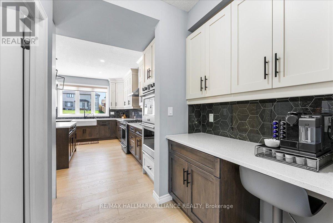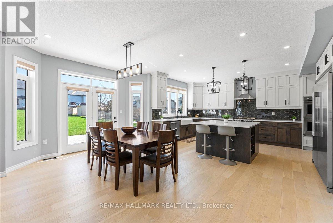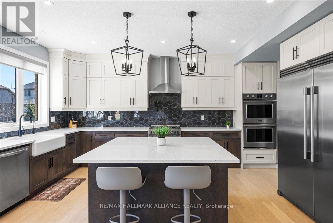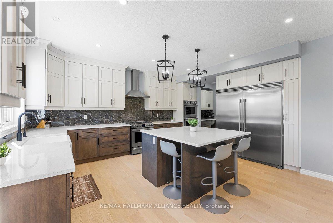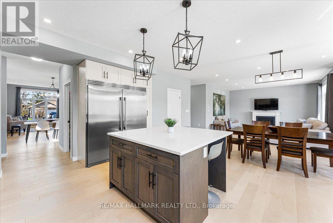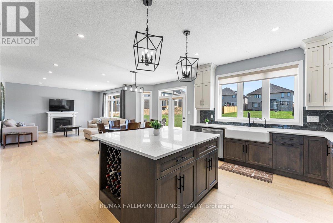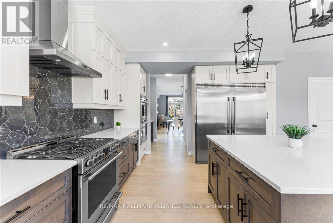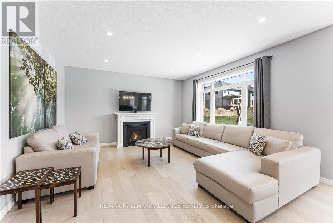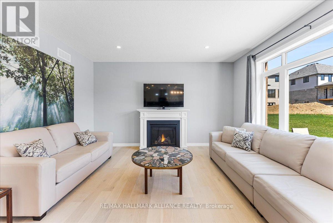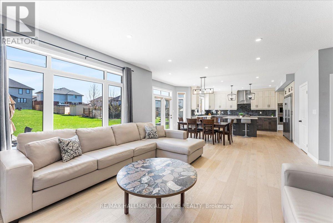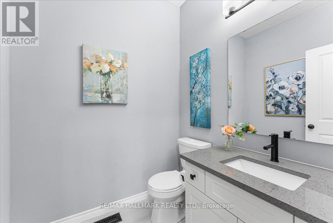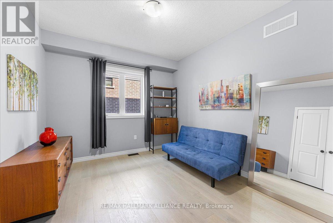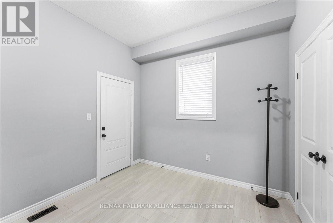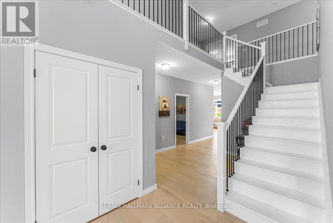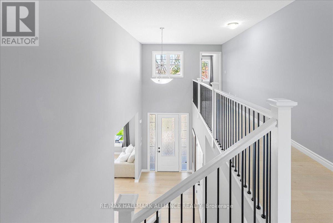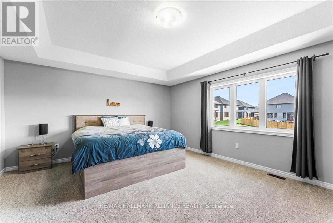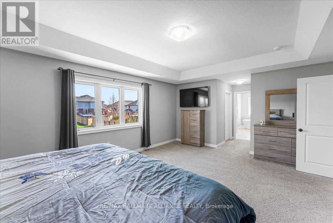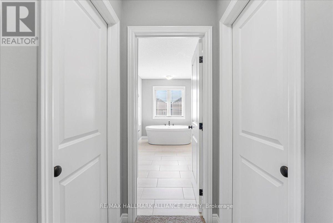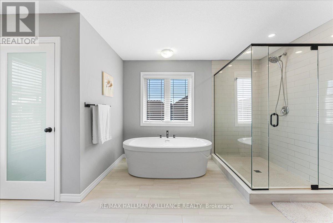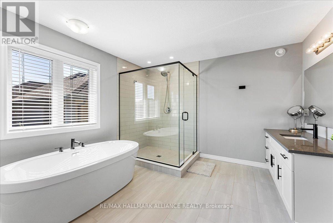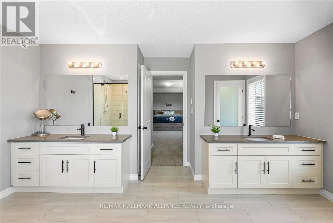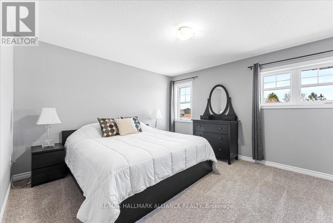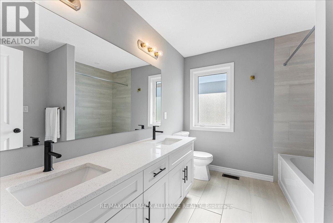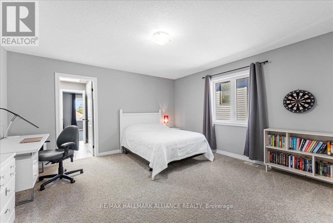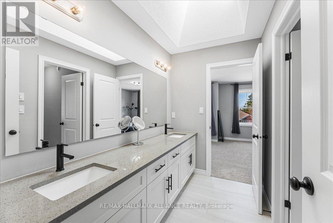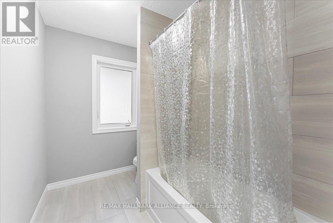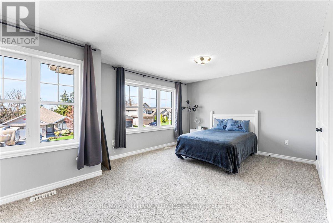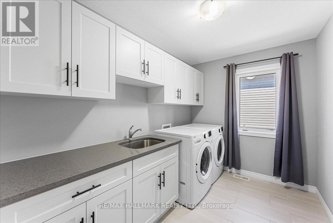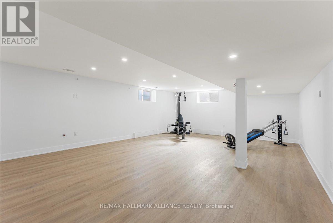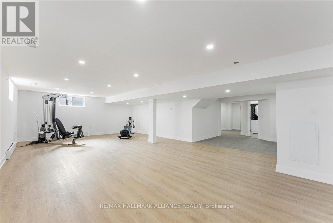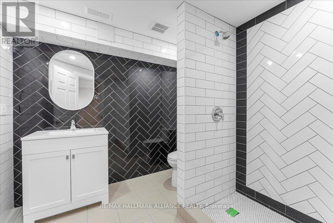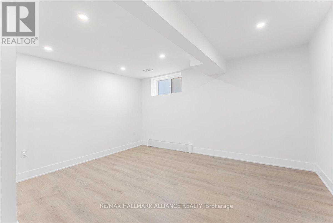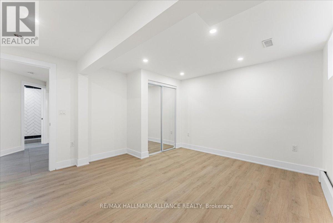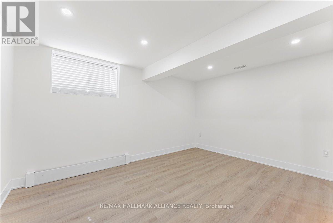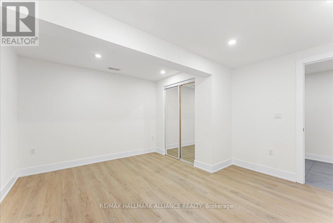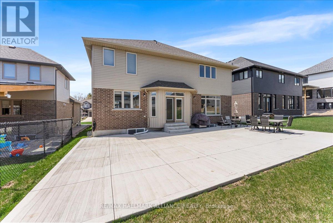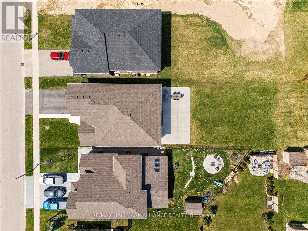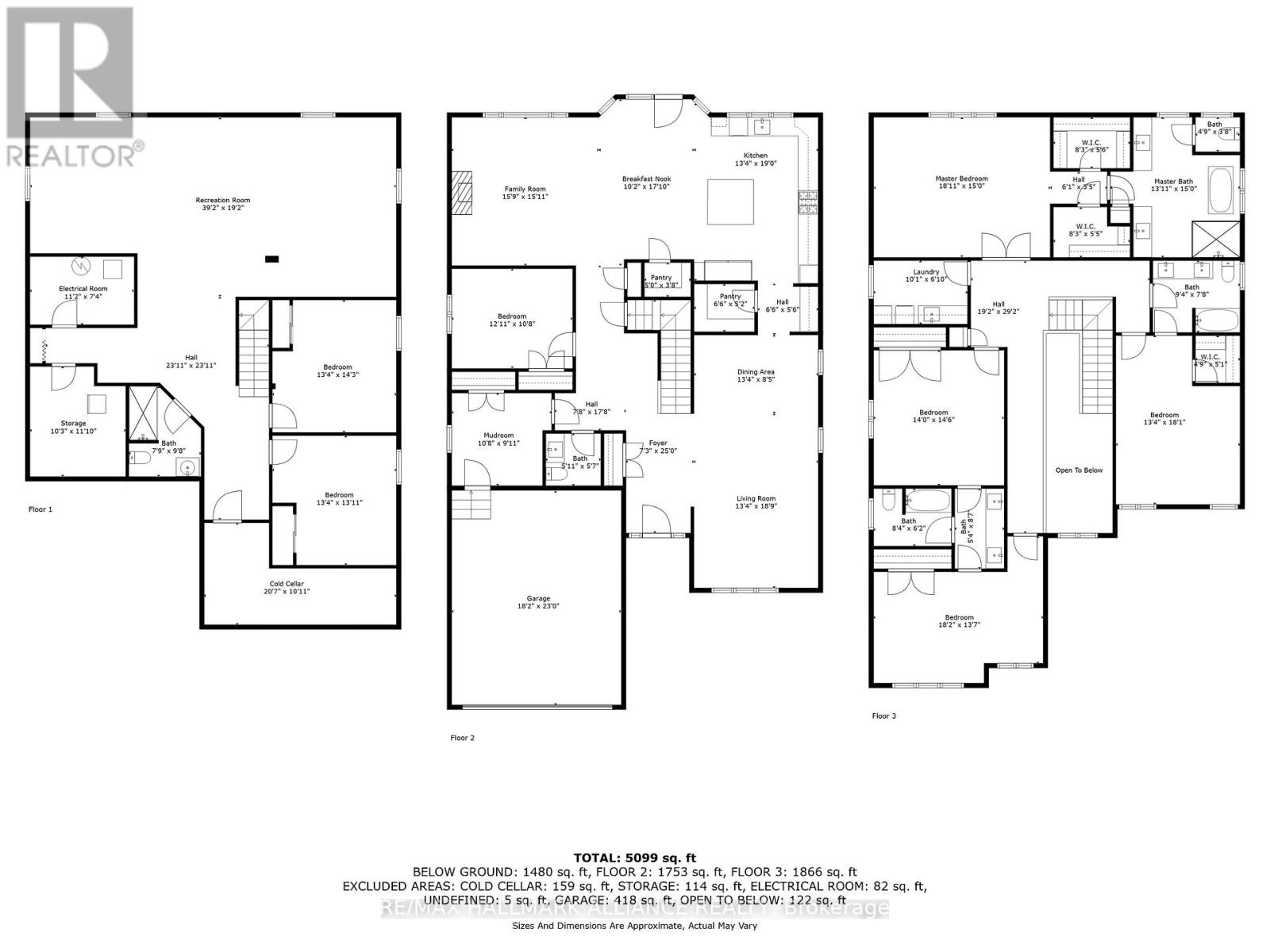99 Bricker Avenue Centre Wellington, Ontario N0B 1S0
$1,499,990
Stunning Luxury Home With Over 5,000 Sq Ft of Finished Living Space! Welcome to this exceptional 5-bedroom, 5-bathroom residence located in the heart of charming Elora. Thoughtfully designed, this home combines timeless elegance with modern convenience. Step into the chefs kitchen, a true culinary dream featuring high-end appliances, premium finishes, two spacious pantries, and a well-appointed butlers pantry ideal for entertaining. The main floor showcases an open concept floor plan, engineered hardwood throughout and includes a versatile bedroom that can easily serve as a private home office or guest suite. Each of the bedrooms offers direct access to a full bathroom, providing privacy and comfort. The fully finished basement offers in-law suite potential with 2 additional bedrooms, rough-in for kitchen, separate radiant heat controls and ample space, making it perfect for multi-generational living or future rental income. From the thoughtful layout to the luxurious finishes, this home is built to impress and designed for real life. Located in a picturesque community known for its natural beauty, arts, and culture. This is your opportunity to live in one of Ontario's most desirable small towns. (id:51300)
Property Details
| MLS® Number | X12116312 |
| Property Type | Single Family |
| Community Name | Elora/Salem |
| Amenities Near By | Place Of Worship, Park |
| Community Features | Community Centre, School Bus |
| Parking Space Total | 6 |
| Structure | Patio(s), Porch |
Building
| Bathroom Total | 5 |
| Bedrooms Above Ground | 5 |
| Bedrooms Below Ground | 2 |
| Bedrooms Total | 7 |
| Amenities | Fireplace(s), Separate Heating Controls |
| Appliances | Garage Door Opener Remote(s), Oven - Built-in, Central Vacuum, Water Heater - Tankless, Water Heater, Water Purifier, Water Treatment, Dishwasher, Dryer, Garage Door Opener, Oven, Hood Fan, Stove, Washer, Water Softener, Window Coverings, Refrigerator |
| Basement Development | Finished |
| Basement Type | Full (finished) |
| Construction Style Attachment | Detached |
| Cooling Type | Central Air Conditioning, Air Exchanger |
| Exterior Finish | Stone, Vinyl Siding |
| Fireplace Present | Yes |
| Fireplace Total | 1 |
| Flooring Type | Hardwood, Ceramic, Vinyl, Carpeted |
| Foundation Type | Poured Concrete |
| Half Bath Total | 1 |
| Heating Fuel | Natural Gas |
| Heating Type | Forced Air |
| Stories Total | 2 |
| Size Interior | 3,500 - 5,000 Ft2 |
| Type | House |
| Utility Water | Municipal Water |
Parking
| Garage |
Land
| Acreage | No |
| Land Amenities | Place Of Worship, Park |
| Sewer | Sanitary Sewer |
| Size Depth | 176 Ft ,4 In |
| Size Frontage | 50 Ft ,10 In |
| Size Irregular | 50.9 X 176.4 Ft |
| Size Total Text | 50.9 X 176.4 Ft |
Rooms
| Level | Type | Length | Width | Dimensions |
|---|---|---|---|---|
| Second Level | Bedroom 4 | 4.084 m | 5.516 m | 4.084 m x 5.516 m |
| Second Level | Laundry Room | 3.078 m | 2.072 m | 3.078 m x 2.072 m |
| Second Level | Primary Bedroom | 5.76 m | 4.572 m | 5.76 m x 4.572 m |
| Second Level | Bedroom 2 | 4.267 m | 4.4196 m | 4.267 m x 4.4196 m |
| Second Level | Bedroom 3 | 5.547 m | 4.175 m | 5.547 m x 4.175 m |
| Basement | Recreational, Games Room | 11.948 m | 5.852 m | 11.948 m x 5.852 m |
| Basement | Bedroom | 4.084 m | 4.358 m | 4.084 m x 4.358 m |
| Basement | Bedroom | 4.084 m | 4.236 m | 4.084 m x 4.236 m |
| Main Level | Living Room | 4.084 m | 5.517 m | 4.084 m x 5.517 m |
| Main Level | Dining Room | 4.084 m | 2.59 m | 4.084 m x 2.59 m |
| Main Level | Kitchen | 4.084 m | 5.79 m | 4.084 m x 5.79 m |
| Main Level | Eating Area | 3.11 m | 5.212 m | 3.11 m x 5.212 m |
| Main Level | Family Room | 4.84 m | 4.605 m | 4.84 m x 4.605 m |
| Main Level | Bedroom 5 | 3.691 m | 3.017 m | 3.691 m x 3.017 m |
| Main Level | Mud Room | 3.291 m | 3.017 m | 3.291 m x 3.017 m |
Amanda Moco
Salesperson
www.amandamoco.com/
www.facebook.com/AmandaMocoRealEstate
twitter.com/AmandaCMoco
www.linkedin.com/in/amandamocorealestate/

