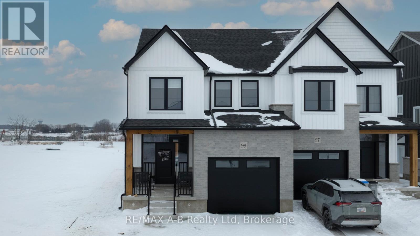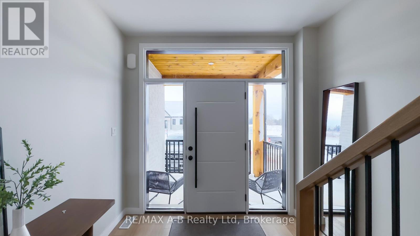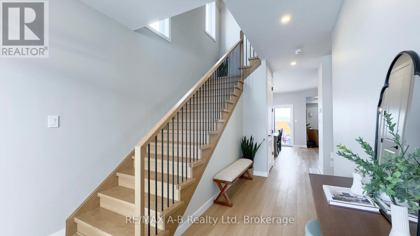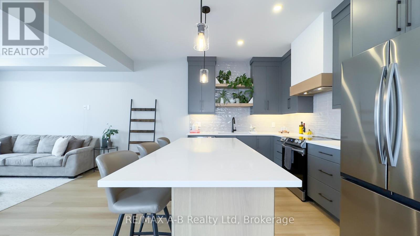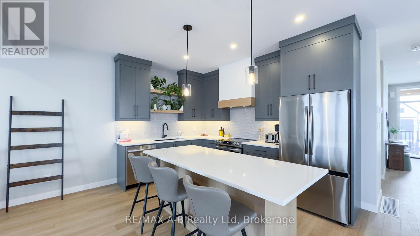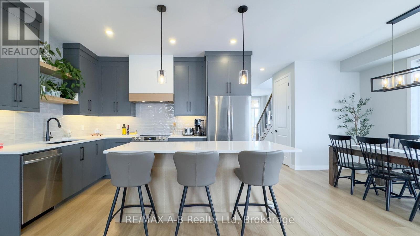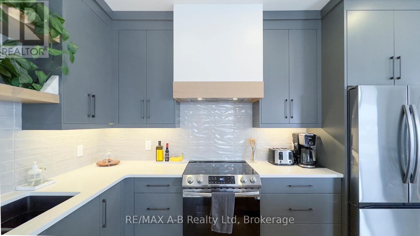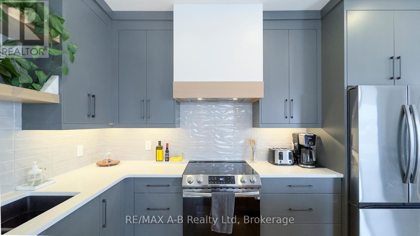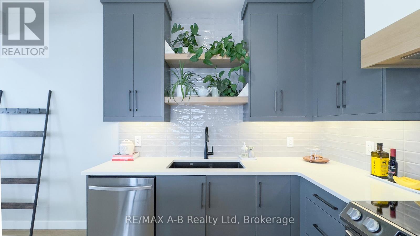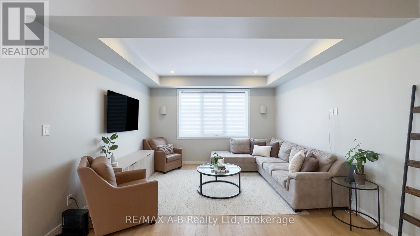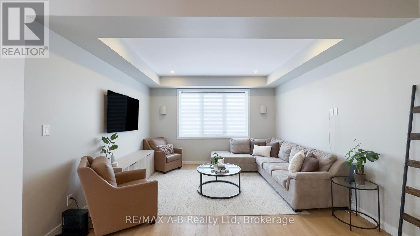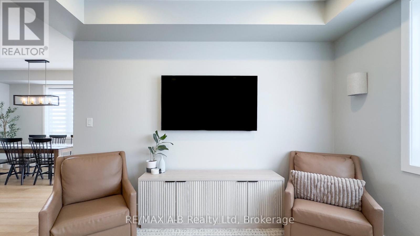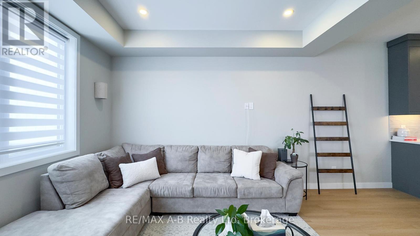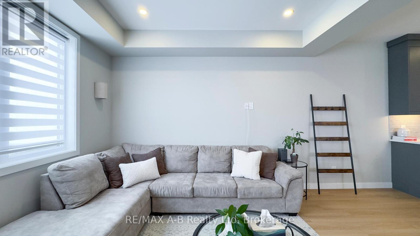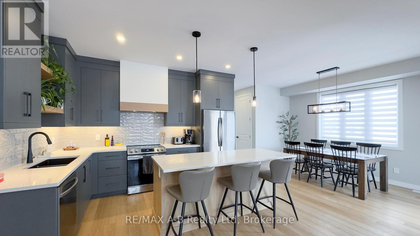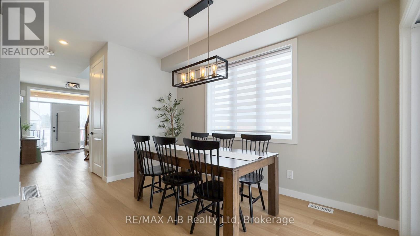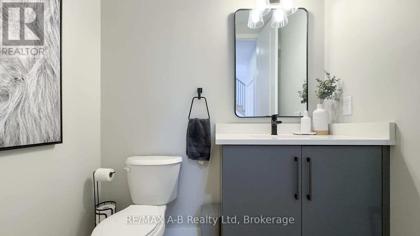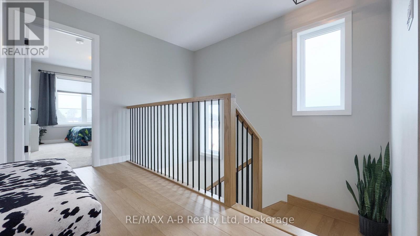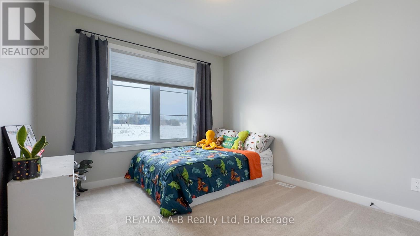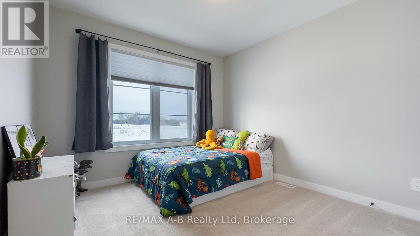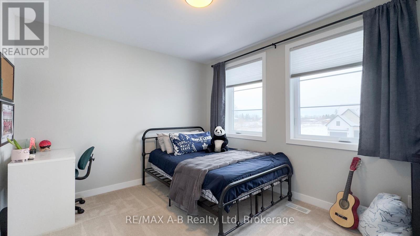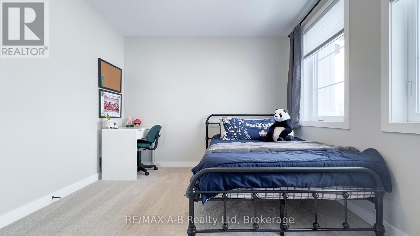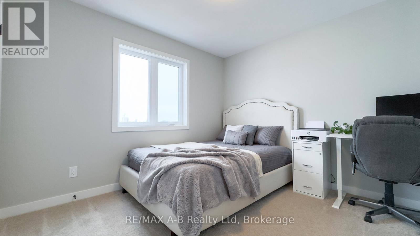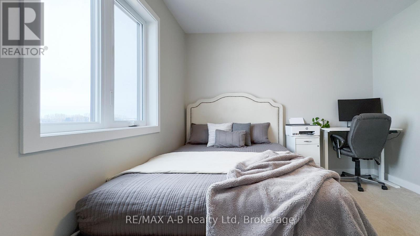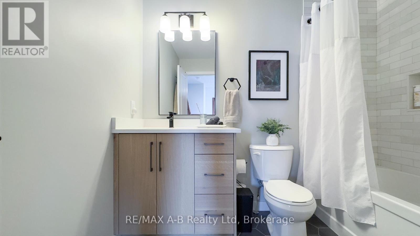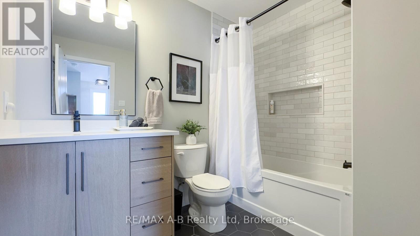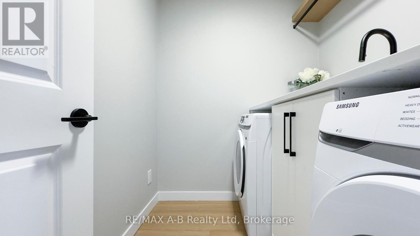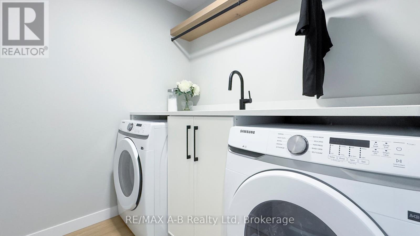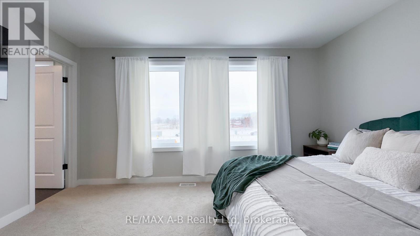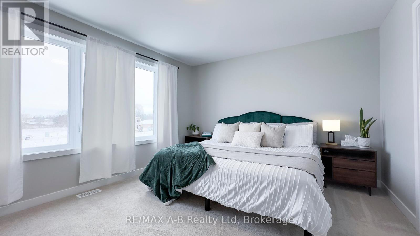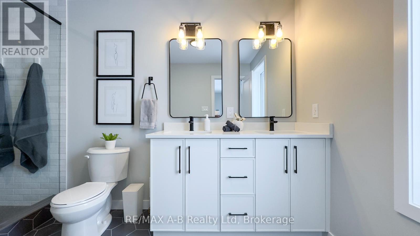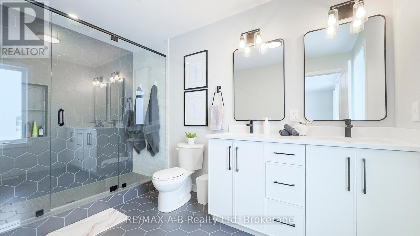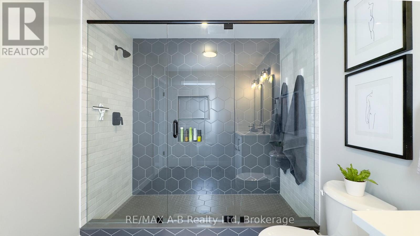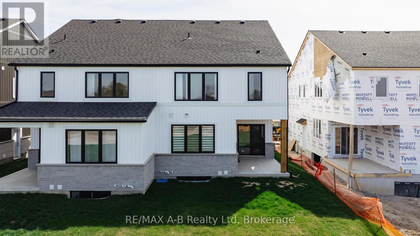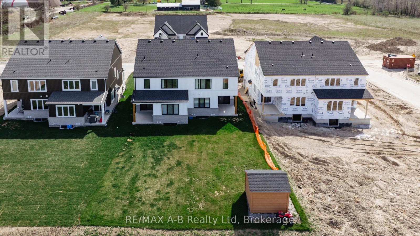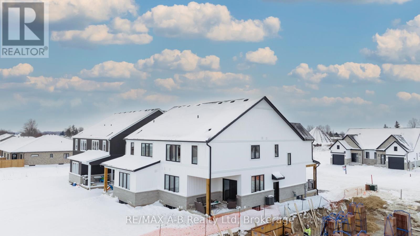99 Clayton Street West Perth, Ontario N0M 1N0
$679,900
Presenting 'The Matheson'!. This beautifully crafted 1950 sq ft, 2 storey, semi-detached home features 4 spacious bedrooms, 2.5 bathrooms, second floor laundry room, walk in closet, exquisite ensuite with double vanity and walk-in tiled glass shower. The kitchen displays seamless contemporary style cabinetry with soft close hinges, quartz counters tops, drawer organizers, and new stainless steel appliances. The family room, kitchen, & dining rooms display a beautiful open concept space making it a great area for entertaining. The board and batten exterior with authentic heavy timbers decorate the front porch and rear covered patio. The unfinished basement, with separate side entrance, allows you to finish this space to your liking. And, with the duplex permitted zoning there is income potential from a future basement suite. Outside you will enjoy the brand new garden shed, asphalted laneway, fully sodded yard, and fabulous covered rear concrete porch. Your dream home awaits in this beautifully finished and decorated semi on Clayton St in Mitchell. **EXTRAS** Stone countertops throughout, over 2,700 sq ft or potential living space (id:51300)
Property Details
| MLS® Number | X11920798 |
| Property Type | Single Family |
| Community Name | Mitchell |
| Amenities Near By | Park, Place Of Worship |
| Community Features | Community Centre |
| Equipment Type | Water Heater - Gas |
| Features | Lighting, Sump Pump |
| Parking Space Total | 3 |
| Rental Equipment Type | Water Heater - Gas |
| Structure | Porch, Deck, Shed |
Building
| Bathroom Total | 3 |
| Bedrooms Above Ground | 4 |
| Bedrooms Total | 4 |
| Appliances | Garage Door Opener Remote(s), Dishwasher, Microwave, Stove, Window Coverings, Refrigerator |
| Basement Development | Unfinished |
| Basement Features | Separate Entrance |
| Basement Type | N/a (unfinished) |
| Construction Style Attachment | Semi-detached |
| Cooling Type | Central Air Conditioning, Air Exchanger |
| Exterior Finish | Brick, Vinyl Siding |
| Fire Protection | Smoke Detectors |
| Foundation Type | Poured Concrete |
| Half Bath Total | 1 |
| Heating Fuel | Natural Gas |
| Heating Type | Forced Air |
| Stories Total | 2 |
| Size Interior | 1,500 - 2,000 Ft2 |
| Type | House |
| Utility Water | Municipal Water |
Parking
| Attached Garage |
Land
| Acreage | No |
| Land Amenities | Park, Place Of Worship |
| Sewer | Sanitary Sewer |
| Size Depth | 147 Ft ,9 In |
| Size Frontage | 29 Ft ,8 In |
| Size Irregular | 29.7 X 147.8 Ft |
| Size Total Text | 29.7 X 147.8 Ft|under 1/2 Acre |
| Zoning Description | R3-1 |
Rooms
| Level | Type | Length | Width | Dimensions |
|---|---|---|---|---|
| Second Level | Bedroom 4 | 3.69 m | 4.41 m | 3.69 m x 4.41 m |
| Second Level | Bathroom | 3.69 m | 2.25 m | 3.69 m x 2.25 m |
| Second Level | Bedroom | 3.86 m | 3.05 m | 3.86 m x 3.05 m |
| Second Level | Bedroom 2 | 3.05 m | 3.62 m | 3.05 m x 3.62 m |
| Second Level | Bathroom | 2.58 m | 2.11 m | 2.58 m x 2.11 m |
| Second Level | Bedroom 3 | 3.33 m | 3.21 m | 3.33 m x 3.21 m |
| Second Level | Laundry Room | 2.13 m | 1.82 m | 2.13 m x 1.82 m |
| Main Level | Foyer | 1.7 m | 2.83 m | 1.7 m x 2.83 m |
| Main Level | Bathroom | 1.94 m | 1.63 m | 1.94 m x 1.63 m |
| Main Level | Dining Room | 4.02 m | 2.82 m | 4.02 m x 2.82 m |
| Main Level | Kitchen | 4.02 m | 3.92 m | 4.02 m x 3.92 m |
| Main Level | Living Room | 3.79 m | 4.09 m | 3.79 m x 4.09 m |
https://www.realtor.ca/real-estate/27795838/99-clayton-street-west-perth-mitchell-mitchell
Lindsay Pickering
Broker
www.lindsaypickering.ca/
www.facebook.com/pickeringlindsay/
lindsayremaxab/

