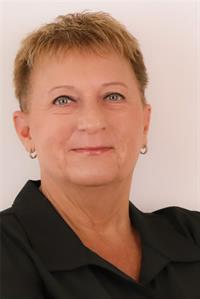3 Bedroom 3 Bathroom 1,100 - 1,500 ft2
Bungalow Fireplace Central Air Conditioning Forced Air Landscaped
$649,900
Attention large families, contractors, investors, or anyone looking for a home with everything on one level. This home is the perfect home for a family that is looking for a house to make a granny suite or a separate apartment. This spacious bungalows offers on the main floor 2 or 3 bedrooms, a spacious eat in kitchen, main floor laundry, and a large living room with a gas fireplace. The lower level offers a large family room, 4th bedroom, 3 pc bath and plenty of extra storage space and a basement walk up to an attached double car garage. Enjoy sitting on your front porch having your morning coffee, this home offers so much, and is located with in walking distance to the local public school, park and shopping. (id:51300)
Property Details
| MLS® Number | X12130918 |
| Property Type | Single Family |
| Community Name | Tavistock |
| Amenities Near By | Place Of Worship, Park, Schools |
| Community Features | Community Centre, School Bus |
| Equipment Type | None |
| Features | Irregular Lot Size, Sump Pump |
| Parking Space Total | 5 |
| Rental Equipment Type | None |
| Structure | Patio(s), Porch, Shed |
Building
| Bathroom Total | 3 |
| Bedrooms Above Ground | 2 |
| Bedrooms Below Ground | 1 |
| Bedrooms Total | 3 |
| Age | 31 To 50 Years |
| Appliances | Garage Door Opener Remote(s), Water Softener, Water Heater, Water Meter, Dishwasher, Dryer, Stove, Washer, Refrigerator |
| Architectural Style | Bungalow |
| Basement Development | Partially Finished |
| Basement Features | Walk-up |
| Basement Type | N/a (partially Finished) |
| Construction Style Attachment | Detached |
| Cooling Type | Central Air Conditioning |
| Exterior Finish | Brick |
| Fireplace Present | Yes |
| Fireplace Total | 1 |
| Foundation Type | Poured Concrete |
| Half Bath Total | 1 |
| Heating Fuel | Natural Gas |
| Heating Type | Forced Air |
| Stories Total | 1 |
| Size Interior | 1,100 - 1,500 Ft2 |
| Type | House |
| Utility Water | Municipal Water |
Parking
Land
| Acreage | No |
| Land Amenities | Place Of Worship, Park, Schools |
| Landscape Features | Landscaped |
| Sewer | Sanitary Sewer |
| Size Depth | 104 Ft |
| Size Frontage | 107 Ft ,1 In |
| Size Irregular | 107.1 X 104 Ft ; 107.28x104.25x107.45x104.20 |
| Size Total Text | 107.1 X 104 Ft ; 107.28x104.25x107.45x104.20 |
| Zoning Description | R1 |
Rooms
| Level | Type | Length | Width | Dimensions |
|---|
| Basement | Recreational, Games Room | 4.53 m | 10.83 m | 4.53 m x 10.83 m |
| Basement | Bathroom | 2.67 m | 2.01 m | 2.67 m x 2.01 m |
| Basement | Utility Room | 5.57 m | 9.25 m | 5.57 m x 9.25 m |
| Basement | Cold Room | 2.87 m | 2.64 m | 2.87 m x 2.64 m |
| Basement | Mud Room | 3.4 m | 2.54 m | 3.4 m x 2.54 m |
| Basement | Bedroom | 4.5 m | 4.13 m | 4.5 m x 4.13 m |
| Main Level | Dining Room | 3.33 m | 2.83 m | 3.33 m x 2.83 m |
| Main Level | Living Room | 3.61 m | 7.23 m | 3.61 m x 7.23 m |
| Main Level | Kitchen | 3.33 m | 3.36 m | 3.33 m x 3.36 m |
| Main Level | Family Room | 3.16 m | 4.08 m | 3.16 m x 4.08 m |
| Main Level | Primary Bedroom | 4.27 m | 3.42 m | 4.27 m x 3.42 m |
| Main Level | Bathroom | 1.41 m | 2.13 m | 1.41 m x 2.13 m |
| Main Level | Bedroom | 3.14 m | 2.83 m | 3.14 m x 2.83 m |
| Main Level | Bathroom | 1.62 m | 2.12 m | 1.62 m x 2.12 m |
| Main Level | Laundry Room | 2.56 m | 2.7 m | 2.56 m x 2.7 m |
https://www.realtor.ca/real-estate/28274225/99-woodstock-street-n-east-zorra-tavistock-tavistock-tavistock



















































