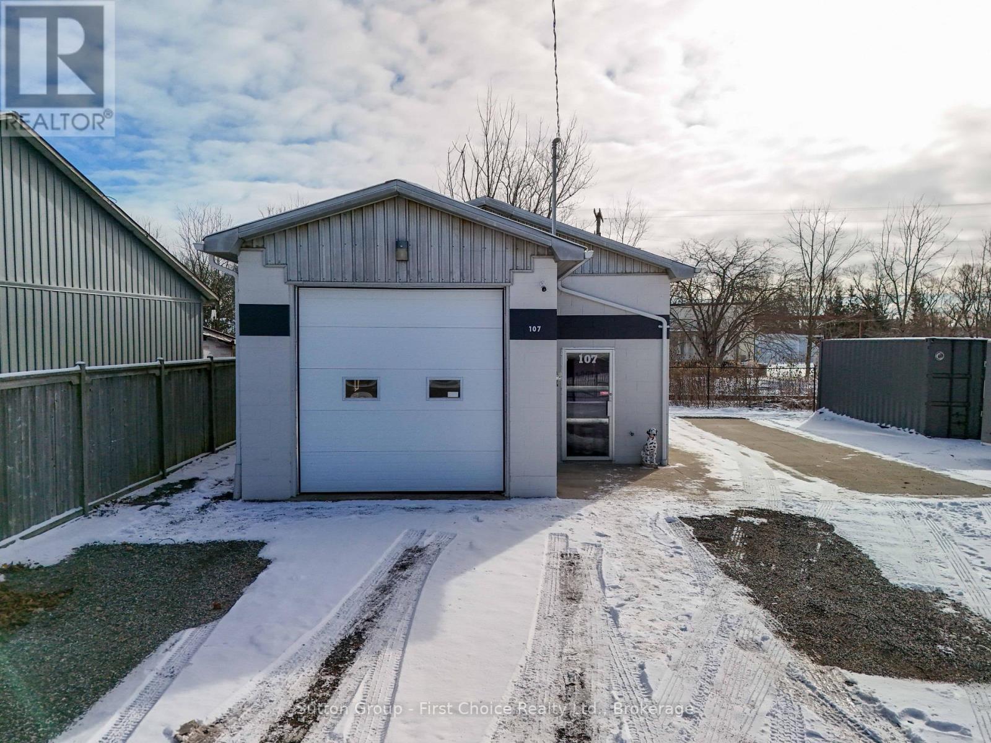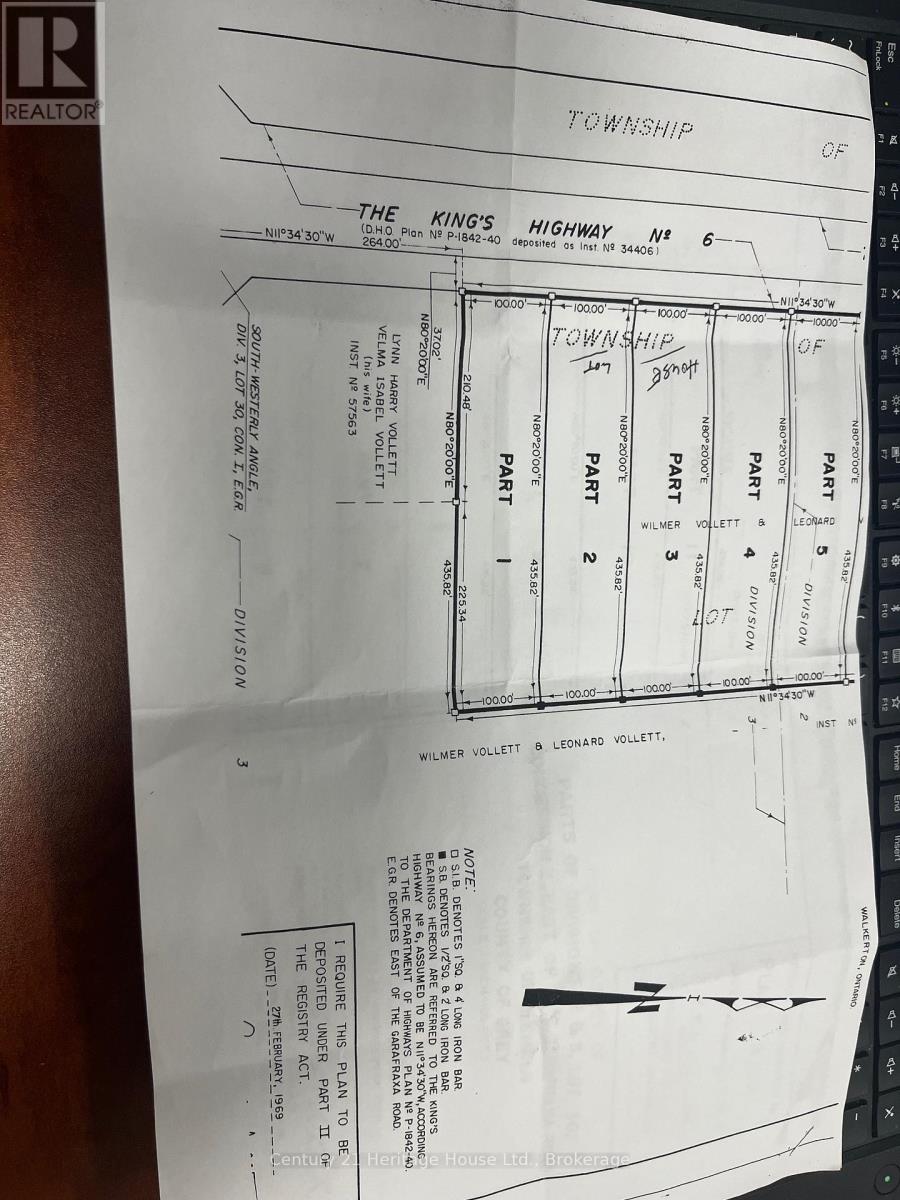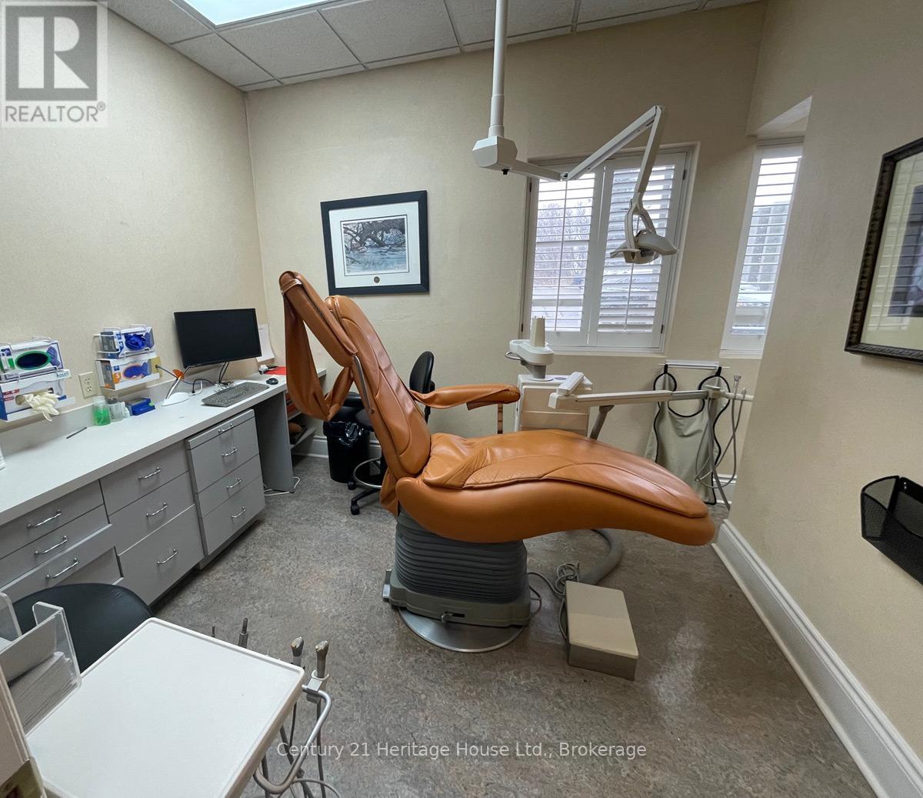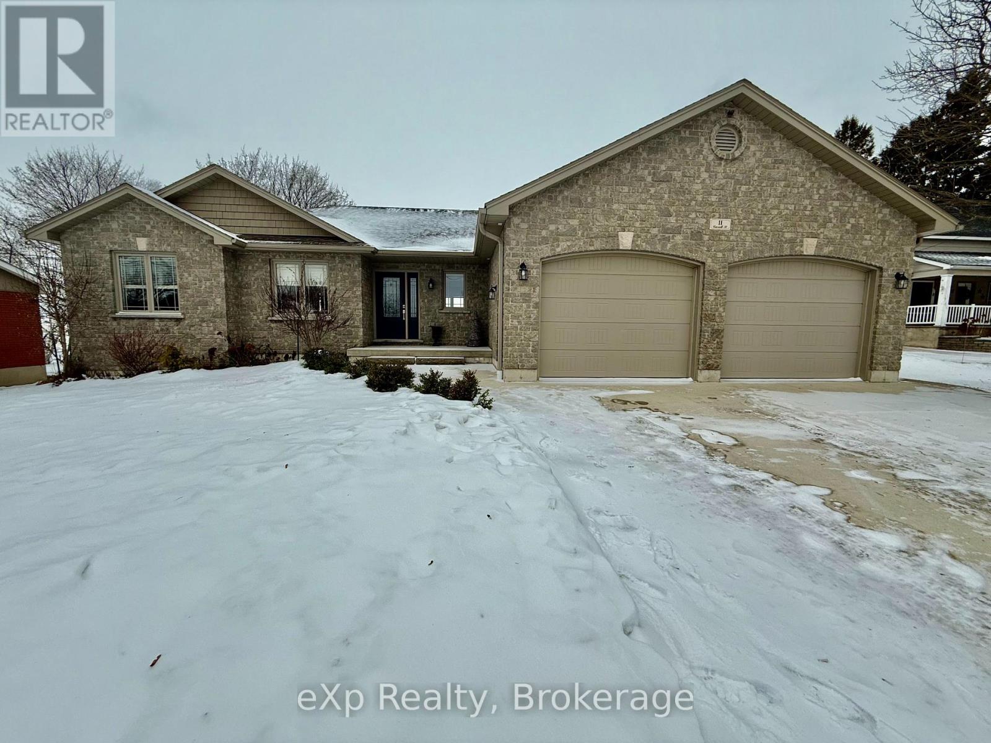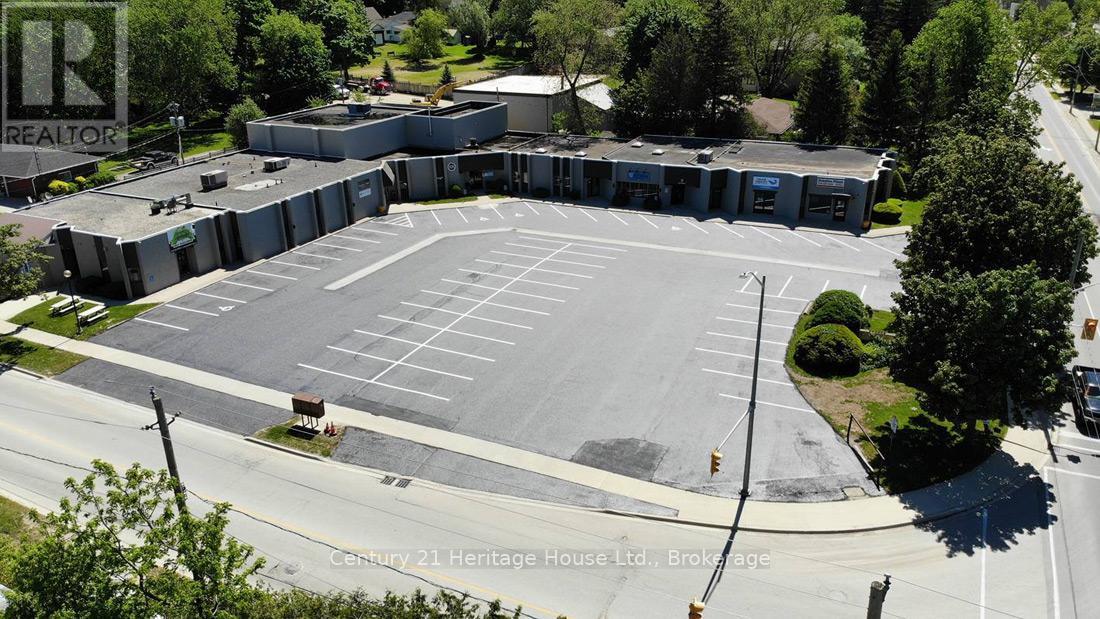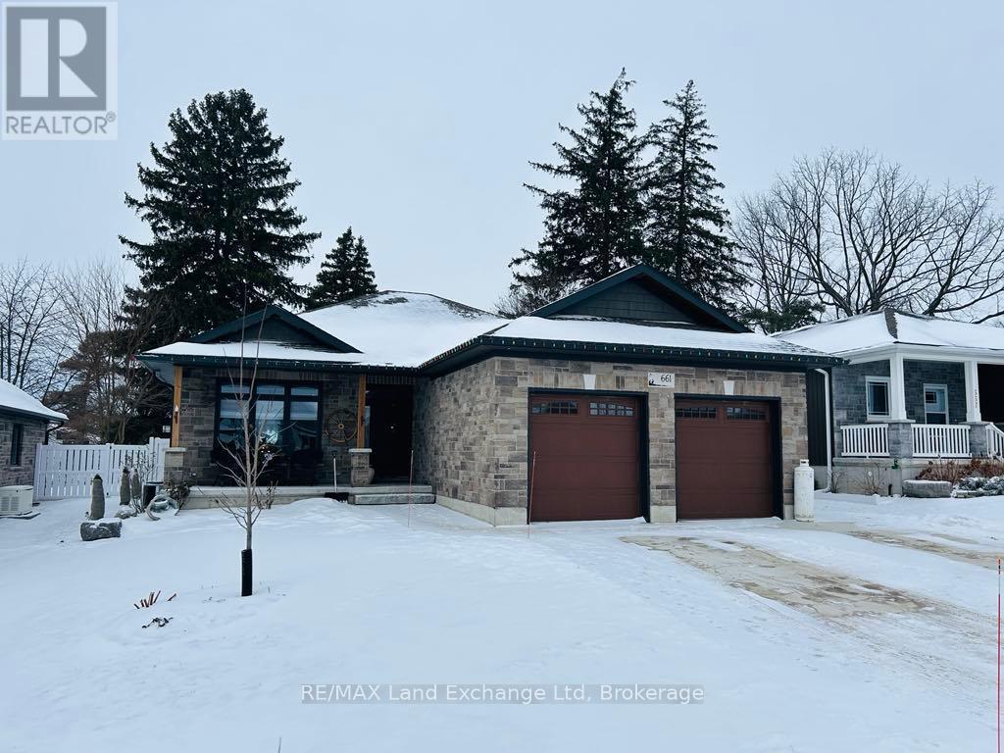Listings
247 Josephine Street
North Huron, Ontario
Spacious commercial unit For Rent in downtown Wingham, ample window space. Utilities to be paid by tenant. (id:51300)
Royal LePage Heartland Realty
107 Monteith Avenue
Stratford, Ontario
Attention small contractors- here is a solution to own your own space! Cement block 800 sq ft building with 12' ceiling height; 10x10 overhead door at front for easy access for equipment. Heated with forced air gas. 2 pc bath. Good location with lots of parking. (id:51300)
Sutton Group - First Choice Realty Ltd.
0 Highway #6 N
West Grey, Ontario
Very Nice 100 x 435 ft Lot on hy 6 just South of Durham with Natural Gas & Hydro Near. 1 acre lets you build that dream home & maybe shop, endless possibilities!! Lots like this are very very hard to find. In a area of good homes. (id:51300)
Century 21 Heritage House Ltd.
392 Main Street
Wellington North, Ontario
Currently a dental office. 4500 sq ft can be used as 1 large retail space or can be divided up into 3400sq ft and/or 2050sq ft. Highway traffic, foot traffic, great exposure, minutes from the high school. (id:51300)
Century 21 Heritage House Ltd.
11 Carroll Street
South Bruce, Ontario
Welcome to 11 Carroll street in the town of Mildmay. This stone bungalow is located on a dead end street and sits on an oversized lot. This home was built in 2013 with the main level offering an open style kitchen/ dining and living room with patio doors that lead to the covered porch overlooking countryside. With three bedrooms, a full bathroom with a large foyer and generous mud room off of the garage this completes the main level. The lower level is completely finished with in floor heat, oversized rec room, laundry, another full bathroom and a fourth bedroom. The oversized garage is finished with trusscore and has a stairway that leads to the lower level plus the large cement driveway allows for ample parking as an added bonus. (id:51300)
Exp Realty
392 Main Street
Wellington North, Ontario
Currently operating as a dentist office. Easily converted into other medical or other applicable services. Highway traffic, foot traffic, great exposure, minutes from the high school. (id:51300)
Century 21 Heritage House Ltd.
705 Hollinger Drive S
Listowel, Ontario
Welcome to 705 Hollinger Av S in Listowel. This exceptional Legal Duplex Bungalow, built by Euro Custom Homes, offers a luxurious and spacious living experience. With 6 bedrooms and 3 full bathrooms, this bungalow offers 1,825 sq/ft on Main Floor and approximately 1,600 sq/ft of beautifully finished Basement space. The property features two separate, self-contained units, making it perfect for generating rental income. The basement unit has a separate entrance, Garage with additional Parking and 3 bedrooms, a full kitchen, laundry room, and a gorgeous 5-piece bathroom with double Vanities. With access from both the main level and outside. This basement apartment offers convenience and privacy and above all, income, to help pay the Mortgage. With only a $2,200 a Month of income this could cover $450,000 of Mortgage Payment. The main floor of this bungalow is truly impressive, featuring stunning 13’-foot ceilings in the foyer and living room with Coffered Ceilings and Crown Mouldings. With all Hard Surface Counter Tops and Flooring, this adds a touch of elegance to the space and easy Maintenance. The living room is adorned with a fireplace. The kitchen has ample cupboards reaching the ceiling, a beautiful backsplash, and an eat-in island that overlooks the open concept living area. The master bedroom is complete with a walk-in closet and a luxurious 5-piece ensuite featuring a glass-tiled shower, a free standing tub, and double sinks. Convenience is at its best with laundry rooms on both levels of the home. Situated on a corner lot which could allow for additional Parking. This property offers stunning curb appeal, with its brick and stone exterior. There is a double wide concrete driveway included. New Home Tarion warranty is included, providing peace of mind and assurance in the quality of the property. Highly motivated seller with quick closing.(38525340) (id:51300)
Coldwell Banker Peter Benninger Realty
52 Middleton Street
Zorra, Ontario
This Stunning Home features 3 Bedrooms and 3 Bathrooms, Offering both Comfort and Modern living. The open-concept layout showcases Engineered Hardwood floors throughout the main level, a kitchen with Granite Countertops, and a bright living space with large windows and 9' Ceilings. Enjoy the spacious backyard and a long driveway with ample parking. Conveniently located close to all amenities, this townhouse is perfect for your family **** EXTRAS **** Stainless Steel Stove, Fridge, Dishwasher, Washer & Dryer, and All Electrical Light Fixtures. Don't miss out schedule your viewing today! (id:51300)
Trimaxx Realty Ltd.
661 Gloria Street
North Huron, Ontario
For Sale: Exquisite Custom-Built Home Perfect for Main Floor Living Welcome to this stunning three-bedroom, two-bathroom custom-built home, thoughtfully designed for comfortable main floor living. This property features high-end finishes throughout, showcasing quality craftsmanship and attention to detail. Key Features: Spacious Design: Enjoy an open and airy layout that maximizes space and functionality, perfect for modern living. Large Two-Car Garage: Conveniently store your vehicles and gear in the expansive two-car garage, providing easy access and additional storage. Full Basement Potential: The full basement includes a bathroom rough-in, offering the opportunity to create additional living space or entertainment areas to suit your needs. Outdoor Appeal: The fenced backyard provides privacy and security, ideal for family gatherings, pets, or simply enjoying the outdoors. Immaculate Curb Appeal: The concrete driveway and picturesque surroundings enhance the home's exterior, making it a true standout in the neighborhood. This move-in ready home combines luxury and practicality, making it the perfect choice for families or anyone seeking a serene living environment. Don't miss the chance to make this beautiful property your own schedule a showing today! (id:51300)
RE/MAX Land Exchange Ltd
5285 Trafalgar Road
Erin, Ontario
80.19 Acres of Prime Land Located in the Thriving Town of Erin. 958 Feet Frontage on Trafalgar Rd and 1,815.07 Feet Frontage on 10th SDRD Leading to the Town of Erin. The Land Consists of Five Cultivated Fields, a Small Woodlot in the Far SE Corner, Home stead from Year 1900 and a Pond for Irrigation in the Front. In Preparation for Planned Growth, the Town of Erin is Completing New Wastewater Treatment Plant, Scheduled to Open in the Spring 2025. 1815 feet frontage on 10 SDRD>It is Located Only 4.5km Away, at Rd 52 and West of Tenth Line. Fabulous Investment for Land Bankers, Farmers and Future Mansion Sites. Beautiful Town of Erin Offers Schools, Skate Parks, Charming Old Downtown. Strategically Located Only 32 km from Pearson International Airport; 24 km from City Of Guelph with Renown University of Guelph; 30 km from Mississauga with Direct Access to Toronto Subway System and Mississauga Campus of University of Toronto; 13 km from Georgetown; 20 km from City of Brampton and GO Station and Only 13 km to Caledon Ski Club in Belfountain. Bucolic Farm, Minutes From Town of Erin, with Schools, Shopping, Medical and all Essential Services. Older Farmhouse on the Property. Location in Growing Town of Erin and on Prestigious Trafalgar Road, Forming the Spine of the Town of Oakville, Georgetown and Erin as well as the Newest Development Phase 3 in the Town of Milton and Proposed New GO Station on Derry Road (at Trafalgar). Trafalgar Road is also a boundary of approved ONE THOUSAND ACRE development in Georgetown. Trafalgar Road is the Main Artery of Halton and Wellington Counties. Ballinafad, Brisbane and Hillsburgh are Built Around Trafalgar Road as well. Beautiful Estate Developments in the Area. Schools Available in Nearby Brisbane and Erin: Brisbane P.S., Erin P.S., Erin Public School, St. John Brebeuf Catholic School. Buy Land Now for a Price of One Mansion on a Small Lot. Large Pieces of Land in the Greater Toronto Area are Harder and Harder to Find. (id:51300)
Bay Street Group Inc.
74 Shallow Creek Road
Woolwich, Ontario
74 Shallow Creek Road is a meticulously maintained freehold townhome in the neighbouring community of Breslau. This charming small town offers easy access to all the amenities of both Waterloo and Wellington Regions. This home features a generous open-concept main floor. A highlight is the eat-in kitchen with stainless steel appliances, including a gas stove and convenient under-cabinet lighting. Walk out to the low-maintenance, beautifully landscaped patio, providing a serene outdoor space. The living room has an abundance of natural sunlight; this home features Zebra blinds, allowing you to control light and privacy throughout the day easily. There is also a conveniently located powder room on the main floor. Upstairs, the spacious primary suite includes a double-door entrance, ample room for a King-sized bed, and a beautifully designed walk-in closet with custom shelving and storage space for all your wardrobe essentials. The luxurious ensuite includes a deep tub and a separate walk-in shower. Upstairs also includes convenient laundry facilities for ease of use and two generously sized bedrooms and a full second 4 piece bathroom. Finally, the unfinished basement offers plenty of storage and a rough-in for an additional bathroom. Bring your vision to create a custom rec-room or media space. 74 Shallow Creek Drive is just steps from the community center, library, St. Boniface School, and scenic walking trails along the Grand River. This freehold townhome is the perfect blend of convenience and comfort. Welcome home! Open House Saturday Dec 28 from 1-3pm. (id:51300)
Benjamins Realty Inc.
126 Robert Simone Way
Ayr, Ontario
Be prepared - you will want this to be your next home! A perfect home for the growing and / or multi-generational family. Original owners thought of everything when they customized this home. The main floor 9ft coffered ceiling and large windows allow for an abundance of natural light. A spacious and inviting foyer leads you through to the heart of the home where you will have access to the main floor family/living room, kitchen and dining area creating a great entertaining atmosphere for those family dinners. The gourmet kitchen with pantry and breakfast island make preparing meals a breeze. Conveniences are key in this home with a main floor powder room, laundry room and office space. Garden doors lead you to an exposed aggregate patio and a resort-sizes private fully fenced 1/3-acre yard, room to host pool parties in your inground salt water pool, BBQ gatherings and outdoor activities. Keep the lawn looking amazing with the irrigation system. The second storey offers another family room/flex space that can be whatever you need it to be with a reinforced and insulated floor. 4 bedrooms on this level are spacious, have great sized windows and closet organizers. The exceptionally large primary suite allows you to escape the busy days and relax in your spa like ensuite. We can’t forget about the finished basement; a full bathroom, wet bar, another recreation/tv room, spacious utility room with access to cold storage and an opportunity to add a bedroom if needed. Walking distance to downtown, library, sports fields, pickle ball courts, restaurants, coffee shop, numerous conveniences, schools and short distance to the Nith River for the water sport enthusiast. Short drive to the 401 and 403, Kitchener, Paris and Cambridge. Don’t miss this opportunity - you will love this luxury home and great family friendly community! (id:51300)
Peak Realty Ltd.


