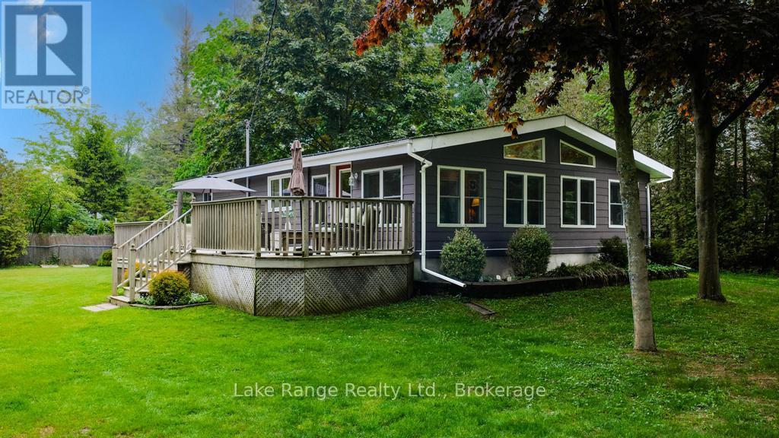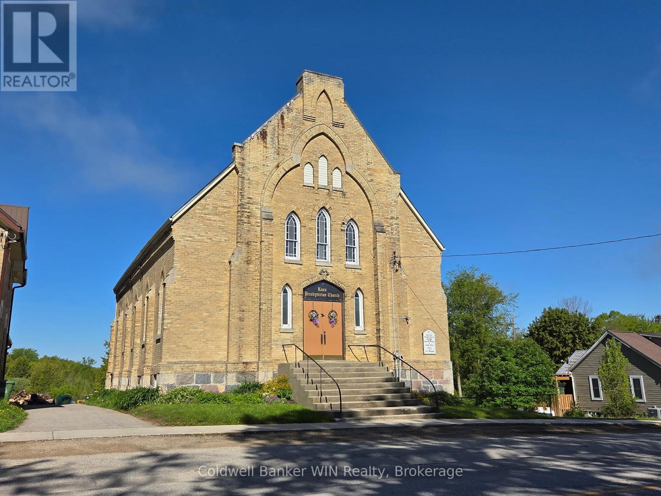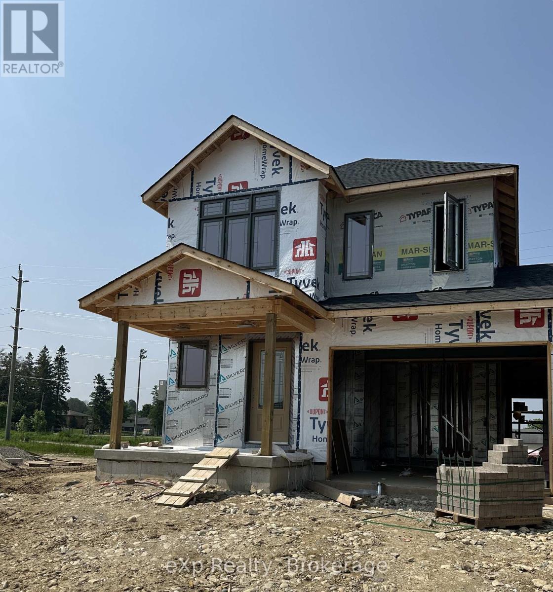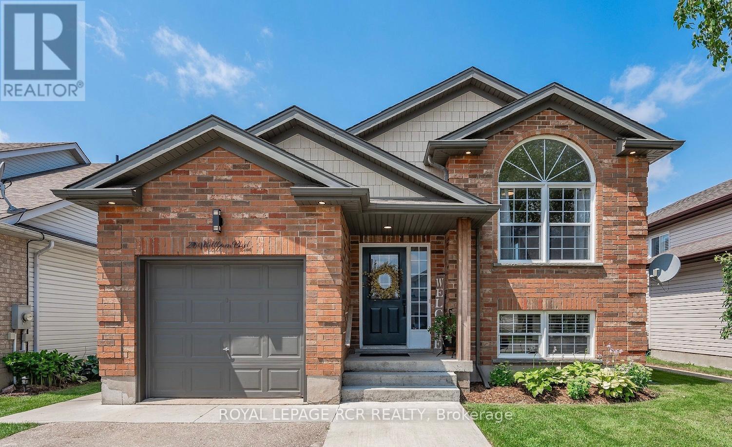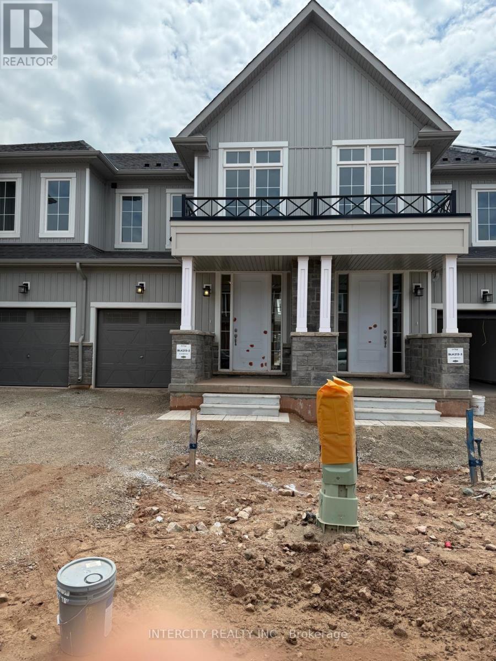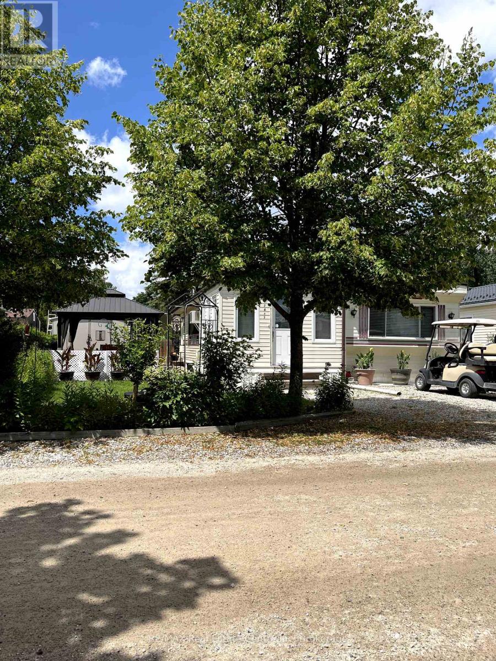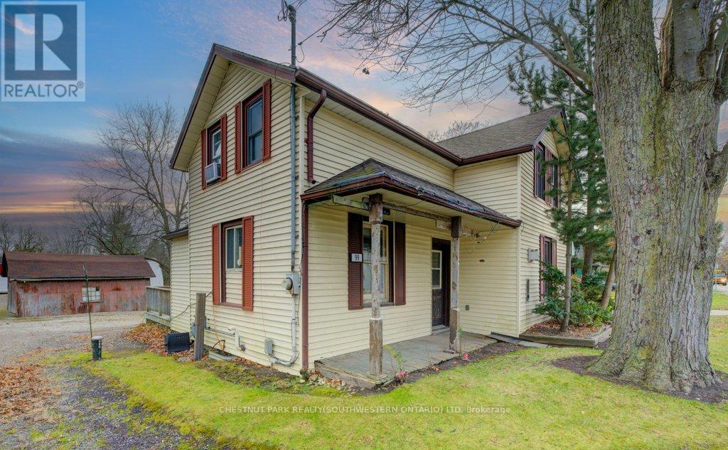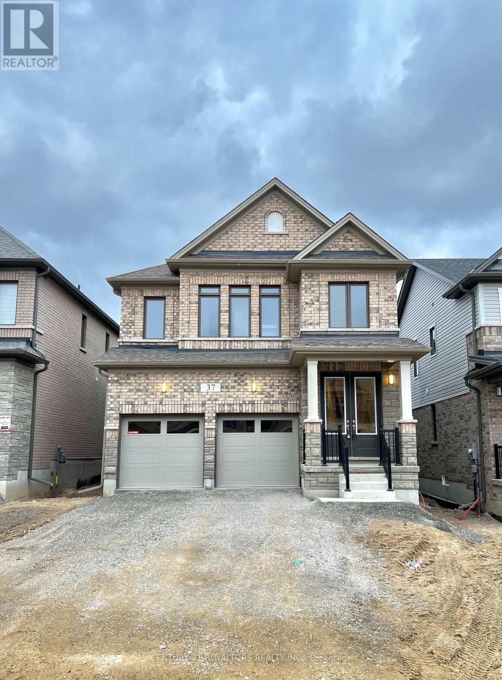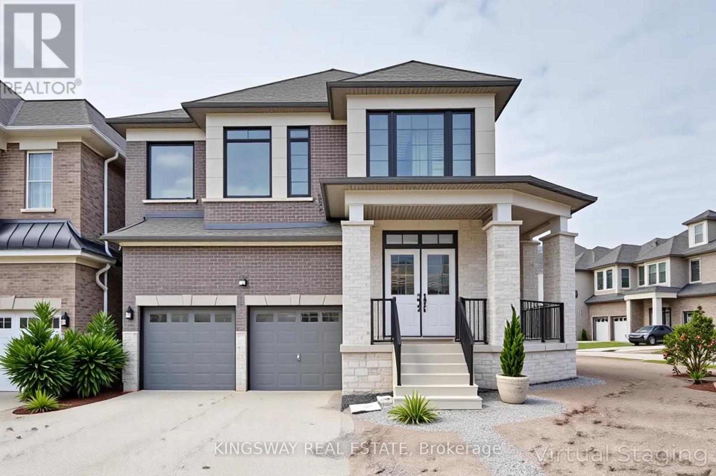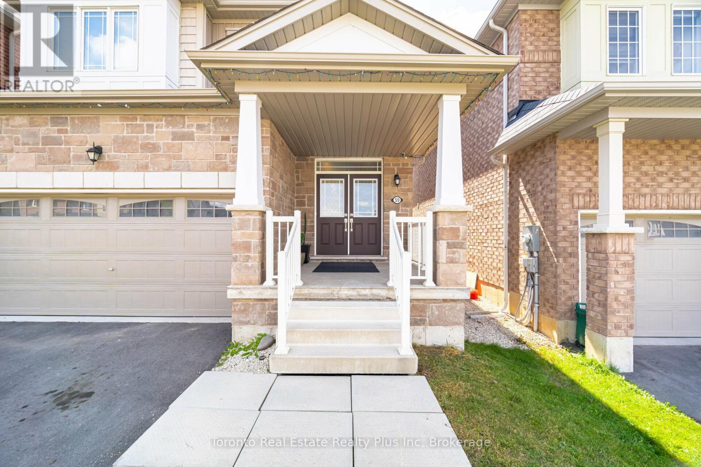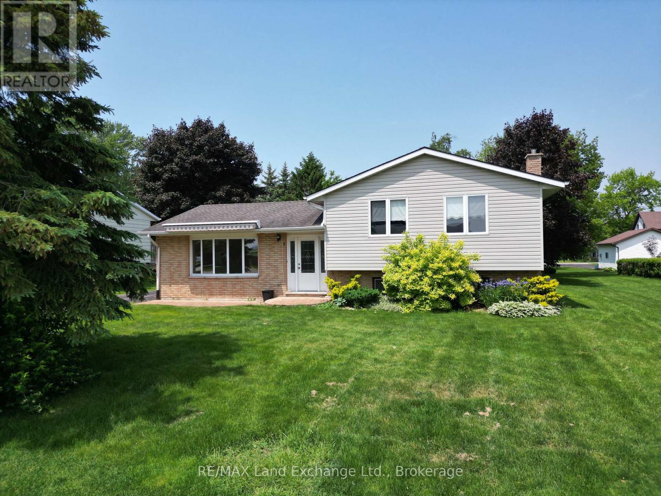Listings
330 Tyendinaga Road
Huron-Kinloss, Ontario
Welcome to 330 Tyendinaga Road your Turnkey Cottage or Year-Round Home! Just a short stroll to Lake Hurons white sandy beaches and world-famous sunsets, this beautifully maintained property offers the perfect blend of comfort, charm, and convenience. Whether you're looking for a seasonal getaway or a full-time residence, pride of ownership is evident throughout this move-in ready home with some furnishings included. The spacious, open-concept layout features a bright kitchen, dining area, and living room with two skylights that flood the space with natural light. With three bedrooms and an updated 3-piece bathroom, there is plenty of room for family and guests. Recent upgrades include a generously sized sunroom, ideal for relaxing or entertaining year-round. Outside, enjoy the landscaped yard from one of two decks, gather around the fire pit, or unwind under the covered concrete pad attached to the detached 2-car garage which is perfect for storage, hobbies, or beach gear. The property also includes a riding lawn mower and offers ample parking for all your visitors. This is beachside living at its best , relax after a day in the sun and make lasting memories in this inviting home. (id:51300)
Lake Range Realty Ltd.
392050 Grey Road 109
Southgate, Ontario
Own a little piece of history. This 19th century building has been lovingly maintained and cherished by its congregation for almost 140 years. Features include a 22 ft. ceiling in the 2,100+ sq. ft. sanctuary, a full height usable basement with a kitchen, a 2 pc washroom and a walk out on ground level. It is located on a large 0.426 acre lot in the quaint but thriving Village of Holstein. Also included is a large concrete pad (once the floor of the horse stable) which has been used for decades as an ice pad for shinny hockey. This Village boats a thriving General Store, community hall, elementary school and public park with access to a large mill pond for swimming and non-motorized boating. Annual events include the ever-popular non-motorized Christmas Parade and the event packed Maple Syrup festival each spring. (id:51300)
Coldwell Banker Win Realty
544 Newfoundland Street
Wellington North, Ontario
Welcome to your future home at 544 Newfoundland Street in beautiful Mount Forest! This Marlanna built, semi-detached home, is nestled in a quiet cul-de-sac and is attached to the neighbouring unit by just the garage, which will be nicely finished with Trusscore! Not only will you be catching baseball games from your back deck, but stunning sunsets as well! Inside, you'll find a bright and spacious open-concept layout that blends the Kitchen, Dining, and Living areas ideal for both entertaining and everyday living. You'll be impressed with the Barzotti Kitchen finished with Quartz countertops and luxury vinyl plank flooring throughout the home. Upstairs will impress with three generous sized Bedrooms, including a luxurious Primary Bedroom complete with a walk-in closet and private en-suite. Convenience is key with an upstairs laundry room and a full main Bathroom to serve the secondary Bedrooms. The fully finished Basement offers a large recreation room perfect for a play area, home theater, gym, or extra living space tailored to your needs. Rounding off the basement is a full Bathroom and Utility Room for extra storage. Are you ready for peaceful living with all the modern features? Don't miss your chance to be the first to call this home in the fall of 2025! Tarion warranty and 50 year warranty on shingles. (id:51300)
Exp Realty
B - 276 Millburn Boulevard
Centre Wellington, Ontario
Charming LEGAL Walk-Out Basement Apartment for Lease - All-Inclusive! Welcome to 276 Millburn Blvd in Fergus - a beautifully renovated legal walk-out basement apartment that's perfect for a single professional or a couple looking for a bright, comfortable, and maintenance-free place to call home. This spacious unit is fully inclusive of heat, hydro, water, high-speed internet, as well as lawn maintenance and snow removal, making for easy, stress-free living. As you enter, you'll be welcomed by a generous and sun-filled living room featuring large windows that let in plenty of natural light. A stunning stone wall with a gas fireplace serves as the cozy focal point of the space, complemented by pot lights and upgraded flooring throughout. The newly renovated kitchen offers ample cabinetry, stainless steel appliances, a built-in dishwasher, and opens to a charming dining area with a window overlooking the lush backyard gardens. The bedroom is spacious and serene, with soft carpeting, two large windows, and a double-door closet. You'll also find a large den with a gas fireplace and a closet - perfect for a home office or additional living space. The three-piece bathroom has been recently updated with a new vanity and flooring, and the laundry room features a newer washer and dryer, shared with the quiet and respectful upstairs tenants. Outside, enjoy a fully fenced backyard that backs onto a peaceful park, ideal for relaxing or unwinding. The apartment has its own private entrance and includes parking for one vehicle. Located in a family-friendly neighbourhood, this home is walking distance to grocery stores, parks, schools, restaurants, and more! This beautiful space checks all the boxes for comfort, convenience, and style - ready for you to move in and make it home! (id:51300)
Royal LePage Rcr Realty
151 Sanders Road
Erin, Ontario
Step into modern living surrounded by nature and community. This beautiful Freehold 3 Bedrooms & 3 Bathrooms Townhouse with Modern Finishes Quartz Countertops and upgraded kitchen with huge island with breakfast bar. Main Floor offers dining area with very spacious family room and convenient 2nd floor Laundry and very spacious master bedroom with upgraded en-suite with huge shower, and generous size two bedrooms and upgraded 2nd bathroom with two separate sinks. This exclusive development offers the perfect balance of comfort, convenience, and outdoor adventure. Nestled beside the Elora Cataract Trailway and 500+ picturesque routes, its ideal for nature enthusiasts and trail lovers. Located just steps from Erin's charming downtown, you'll enjoy local favorites like Tin Roof Cafe, Deborah's Chocolates, and The Busholme's patio. Positioned at the headwaters of the Credit and Grand Rivers, this property combines serene landscapes with urban amenities. Plus, the upcoming Highway 413 promises enhanced accessibility for the area. Don't miss the chance to experience this unique lifestyle! (id:51300)
Intercity Realty Inc.
2073 Friendly Boulevard
Centre Wellington, Ontario
Excellent opportunity to be in the seasonal area of Maple Leaf Acres in a fully furnished 940 sq ft home. This two bedroom, one bath, large Northlander model with addition, is open concept and provides lots of space for the family. Generous living room, eat in kitchen, large foyer, four piece bath, and 2 walk outs to a gorgeous landscaped, partially fenced yard with a massive entertaining gazebo, inviting firepit and 10x11 storage shed. You will love this outside space, very private, beautifully cared for and manicured. Maple Leaf Acres community was voted one of Canada's best family campgrounds. Located in Phase 2, you have full access May 1 to Oct 31 plus year round weekends. The community offers Lake access with a boat launch and beach, two pools (indoor and outdoor), hot tubs, playground, community centre, laundry, and so many excellent family activities. Quick closing available, for this turnkey holiday home. (id:51300)
RE/MAX Real Estate Centre Inc
99 Woolwich Street S
Woolwich, Ontario
This is a excellent opportunity to live on the outskirts of town just minutes from the city! Set on an expansive 331 ft. deep lot, this home offers plenty of outdoor space. Located next to Mader's Lane, it combines the charm of rural living with convenient access to urban amenities. The home features a gas heat stove for efficient heating and a roof that was updated in 2017. Additional updates include a new hot water tank (2020), an Iron Water Remover System, a Water Softener, and a new pressure tank installed in 2024. The convenience of main floor laundry adds to the appeal of this home. Perfect for a handyman or hobbyist, this property offers endless potential to customize and make it your own. Dont miss this chance to enjoy peaceful quiet living while staying close to the city! (id:51300)
Chestnut Park Realty(Southwestern Ontario) Ltd
9 - 7966 Fallon Drive
Lucan Biddulph, Ontario
Welcome to the peaceful and family-friendly community of Granton just 15 minutes from Masonville in London and 5 minutes from Lucan. This beautifully crafted two-storey home offers the perfect blend of small-town serenity and modern convenience, set on a quiet street with western exposure backing onto open cornfields for breathtaking sunset views and added privacy. The curb appeal is instant, thanks to the elegant stone and stucco façade. Inside, you'll find over 2,200 sq ft of thoughtfully designed living space with 9-foot ceilings on the main level and durable three-quarter-inch engineered hardwood flooring throughout. The open-concept layout connects the living room, dining area, and kitchen, creating a space that feels bright, warm, and welcoming. The kitchen is as functional as it is stylish, featuring soft-close cabinetry, gleaming quartz countertops, and plenty of counter space for cooking and entertaining. The layout is perfect for everyday family life and weekend hosting alike. Upstairs, the home continues to impress with four generous bedrooms. The spacious primary suite includes a walk-in closet and a luxurious five-piece en suite complete with a double vanity, soaker tub, and glass shower. The second-floor laundry room adds convenience and saves you trips up and down the stairs. Solid wood staircases and large windows throughout the home enhance the quality and natural light in every corner. This property offers the perfect balance of peaceful living with easy access to schools, parks, and essential amenities. Whether you're starting a family or just looking to upgrade your space, this home delivers the comfort, function, and style you've been searching for. Secure your spot in this premier new vacant land development featuring just 25 exclusive single-family homes. Schedule your private tour today! (id:51300)
Sutton Group - Select Realty
Exp Realty
37 Robert Wyllie Street
Waterloo, Ontario
Brand New Detached Home In The Family- Oriented Village of Ayr! This Home Features A Beautiful Brick And Stone Exterior. Just A Short Distance Away From Kitchener/Waterloo And Cambridge. This Home Features 4 Spacious Bedroom's And 3.5 Full Bathroom, Including Two Master Suite With Walk-in-Closets And Ensuite. Convenient Second-Floor Laundry And An Eat-in Kitchen With Quartz Countertops And Stainless Steel Appliances. high Ceilings With Upgraded Doors. Ample Natural Light Throughout! Separate Living /Dining Areas. Many Upgrades Throughout, Including Oak Hardwood. Floors and Porcelain Tiles. Unfinished Basement, Perfect For Storage. 37 Robert Wyllie Street Is Situated In A Highly Convenient Location, With A Wide Range Of Amenities Nearby. You'll Find Shopping. Restaurants, Schools, Parks And The Added Advantage Of Easy Access to Hwy 401! (id:51300)
Century 21 Royaltors Realty Inc.
53 Henshaw Drive
Erin, Ontario
Absolutely Stunning Brand New ,Never Lived in Large 4 Bedrooms & 4 Washroom Home on a Premium Corner lot With Tremendous Amount Of Natural Light. Nestled in the Serene and Rapidly Growing town of Erin. Located in a brand-new subdivision of modern homes, this property offers incredible potential. Lakeview 's Popular " Katherine" Corner model The Top Elevation C With Stone, Stucco & Brick Outside. Huge Wrap Around Front Patio. Double Door Entry Brings You To The Open Foyer. With a Great Flowing Layout & Tons of Natural Light With The Extra Windows on the Corner Side. Main Floor With 9' High Ceilings. Loaded With Upgrades Featuring Hard Wood Flooring, & Upgraded tiles. Door From The Garage to a Large Sunken Mud Room. Large Dining Room, A Dream Modern Eat In Kitchen With a Lot Of Cabinets & Counter Space Featuring a Huge Center Island. Sliders From The Dinette To the Backyard. Large Great Room With A Gas Fireplace. Hardwood Staircase With Wrought Iron Spindles. Hard Wood on The 2nd Floor Highway. 4 Good Sized Bedroom. 3 Full Washrooms. 2 Bedrooms With Jack & Jill Washroom with double Sinks. 4th Bedroom With a Walk in Closet. Convenient 2nd Floor Laundry. Huge Master With 9' High Tray Ceilings & a 6 Pce Ensuite Featuring a Glass Enclosed Shower, Stand Alone Tub & Double Sinks. Huge Basement Is Ready For Your Finishes. Under Full Builders Warranty. Parking For 4 Cars on The Driveway. (id:51300)
Kingsway Real Estate
59 Stamford Street
Woolwich, Ontario
Charming Family Home with Modern Updates FOR RENT: Discover this fantastic updated home, now featuring brand new fencing and an inviting atmosphere perfect for families! The open-concept main floor welcomes you with soaring 9-foot ceilings, a sun-drenched great room with hardwood floors, and an updated kitchen boasting quartz countertops and tile flooring. It seamlessly connects to the dining area and leads to your private backyard. Upstairs, you'll find 4 bright bedrooms, including a spacious master with a walk-in closet and ensuite. Enjoy a charming neighborhood, close to schools, a community center, and just 20 minutes from Waterloo University, Guelph, Cambridge, Kitchener, and the GO Station. Don't miss out book your viewing today! (id:51300)
Toronto Real Estate Realty Plus Inc
5 William Street
Huron-Kinloss, Ontario
Nestled on a prominent and mature street in the village of Ripley, this 3-level side split offers the perfect blend of comfort and functionality. Featuring 4 spacious bedrooms and 2 full bathrooms, this home is ideal for a growing family.Enjoy year-round climate comfort with a forced air gas furnace, central air conditioning, and a cozy gas fireplace. For added peace of mind, a fully automatic generator ensures uninterrupted power during any weather.The property also includes a double car detached garage, providing ample storage and parking. Located in a family-friendly neighbourhood close to schools, parks and amenities, this home combines small-town charm with practical living. (id:51300)
RE/MAX Land Exchange Ltd.

