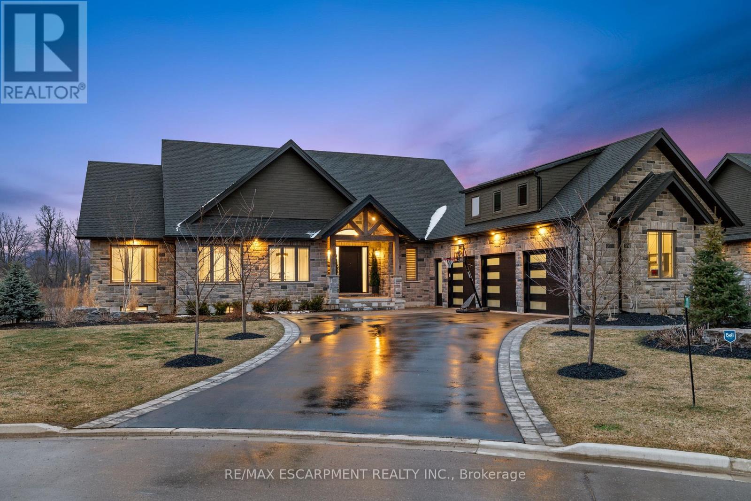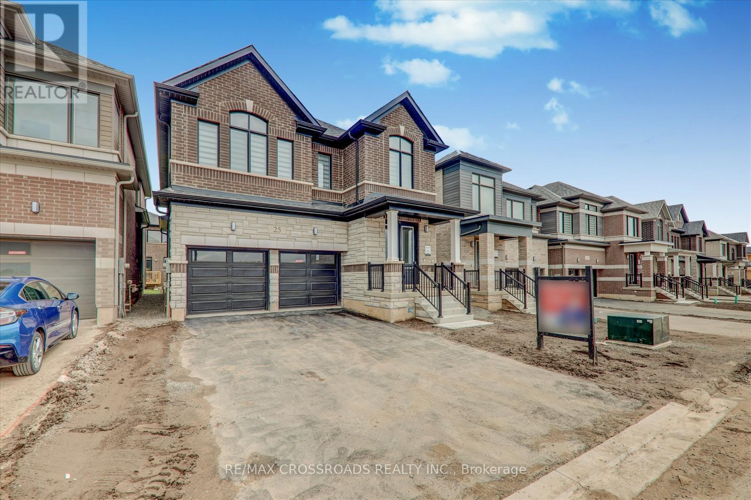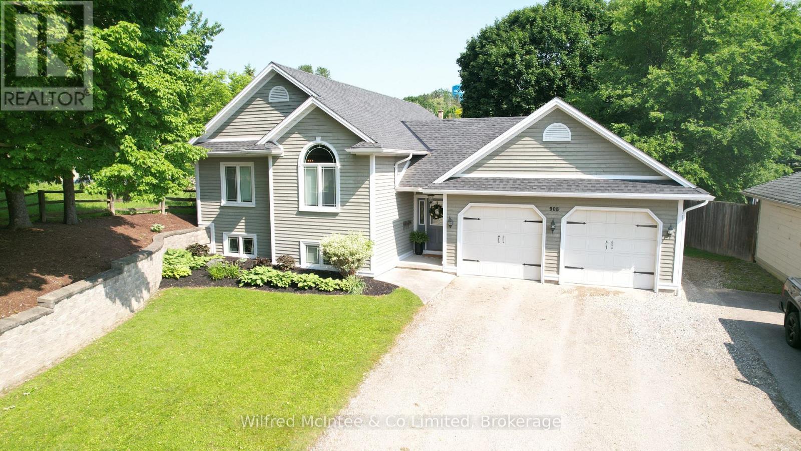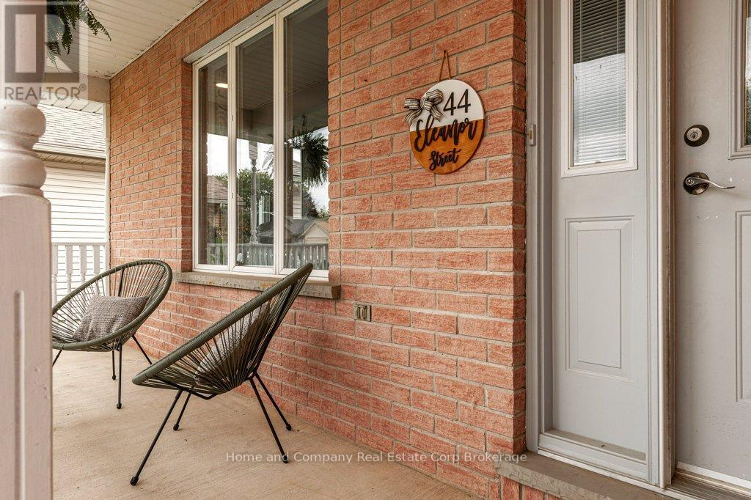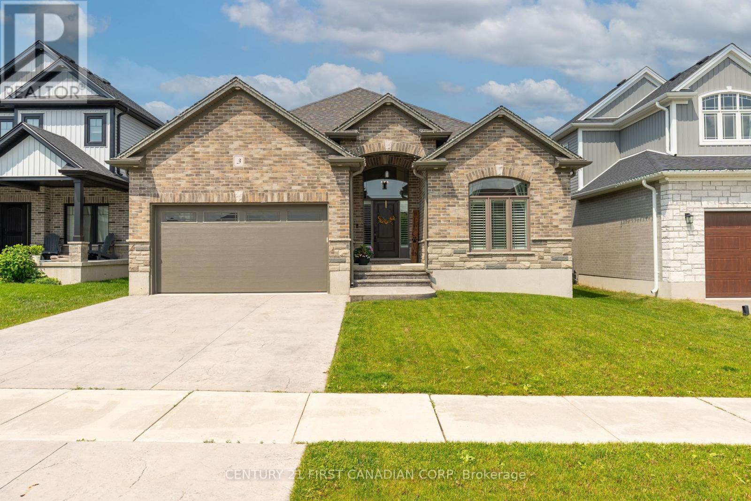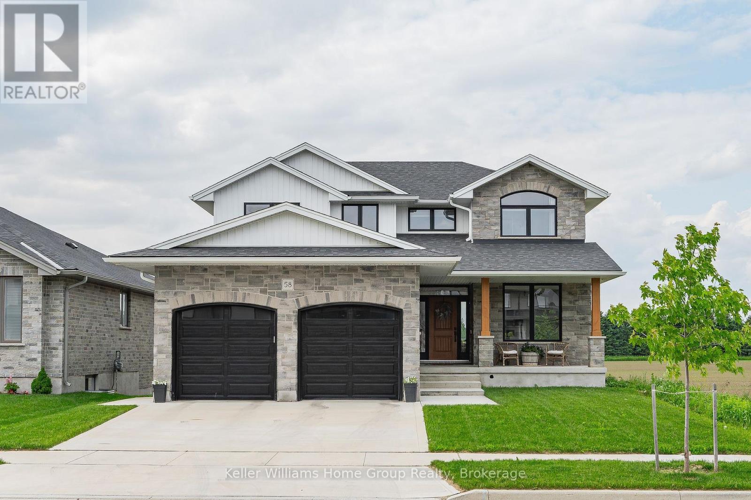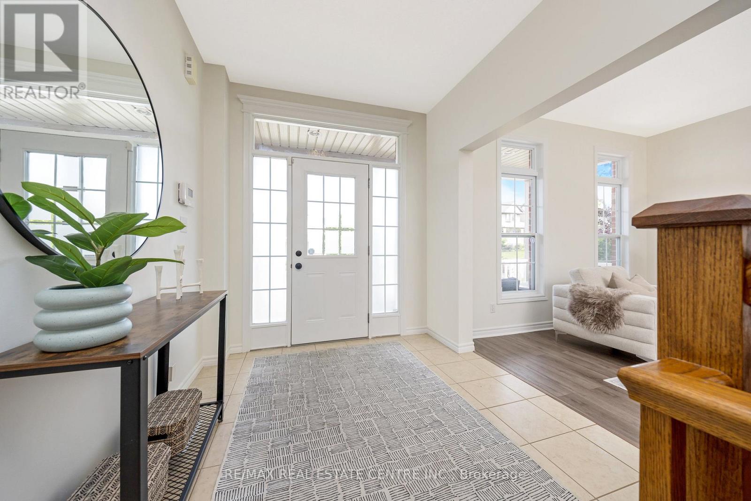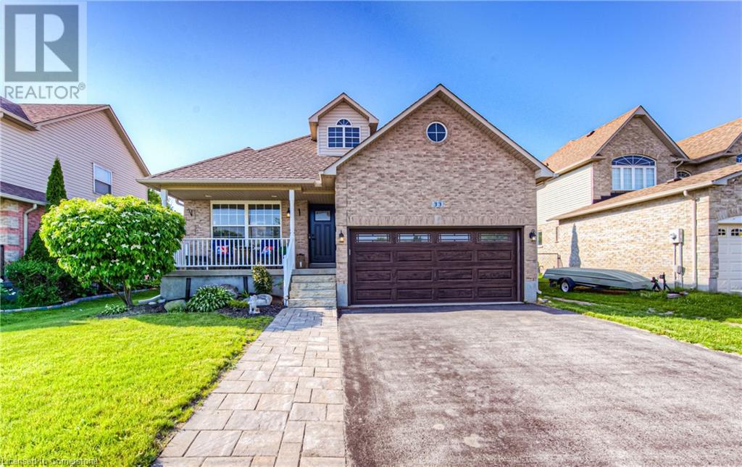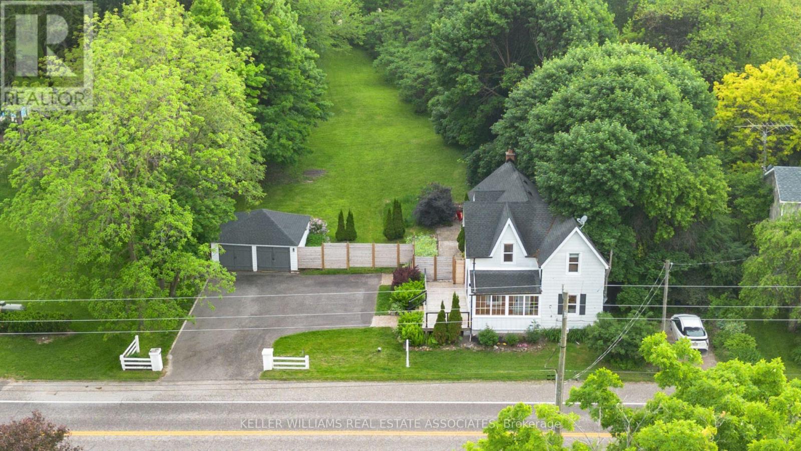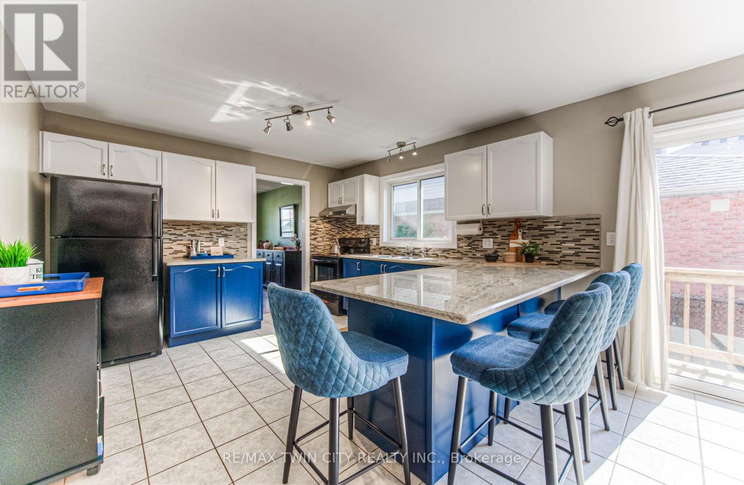Listings
23 Whitcombe Way
Puslinch, Ontario
Unrivaled luxury awaits at 23 Whitcombe Way, Puslinch-- a custom-built bungalow blending timeless elegance with modern grandeur. Set on over half an acre with serene pond views, this 5,200+ sq.ft. masterpiece boasts a stone exterior and a heated triple-car garage, perfect for car lovers. The custom-landscaped yard enchants with stone interlocking, an 11-zone sprinkler system, and a fenced oasis framed by towering trees. Inside, a vaulted foyer with 15-ft ceilings flows into a family room featuring a 72 linear gas fireplace. The gourmet kitchen shines with Gaggenau appliances, a quartz island, and bespoke cabinetry extending to a butlers pantry. Entertain effortlessly on the porch, equipped with a built-in BBQ, outdoor kitchen, and motorized screens. The primary suite offers a walkout to the porch, a walk-in closet with custom organizers, and a 5-piece spa bath with heated floors. With 4+1 bedrooms (one currently a gym downstairs), an office/den, and closets fitted with organizers, plus 3 luxurious baths, every detail exudes refinement. Built in 2021/2022 with a premium roof, windows, furnace, and 2025-upgraded front and basement doors, quality is unmatched. The walk-out lower level impresses with a wet bar, third fireplace, custom cabinetry, and a stone patio with a hot tub. A custom shed and pro landscaping complete this haven. Near schools and amenities, yet tranquil, Puslinch offers elegance, nature, and connectivity- no chaos or isolation. Its a hidden gem! (id:51300)
RE/MAX Escarpment Realty Inc.
Kingsway Real Estate
25 Player Drive
Erin, Ontario
Brand New and Never Lived In! This Luxurious Cachet Homes Residence Is Located In The Heart Of Erin and Features 4 Spacious Bedrooms and 3.5 Bathrooms. A Grand Double-door Entry Opens To A Bright, Open Concept Layout With 9-foot Ceilings, Large Windows, A Beautifully Stained Oak Staircase With Iron Pickets, and Elegant Engineered Hardwood Flooring. The Gourmet Kitchen Is A Chef's Dream, Complete With Quartz Countertops and Stainless Steel Appliances. Upstairs, Enjoy The Convenience Of Second-Floor Laundry and a Stunning Primary Suite With A 5-piece Ensuite and Walk-in Closet. A Second Bedroom Offers a Private 4-piece Ensuite-Perfect For Guests Or Extended Family-While The Remaining Two Bedrooms Are Connected By A Stylish Jack & Jill Bathroom. The Unfinished Basement Provides Endless Potential For Your Personal Touch. Long Drive way & No side walk way. Ideally Located Close To Schools, Parks, Shopping, and Dining. This Home Combines Luxury, Comfort, and Convenience-Don't Miss This Incredible Opportunity!. (id:51300)
RE/MAX Crossroads Realty Inc.
908 Old Durham Road
Brockton, Ontario
Welcome to this beautifully maintained raised bungalow located in the heart of Walkerton. Offering three spacious bedrooms and three full bathrooms, this move-in ready home is ideal for families or those seeking flexible living space. The open-concept main floor features a bright kitchen and living room area, perfect for entertaining or enjoying everyday comfort. The fully finished basement includes a generous rec room with a kitchenette and full bathroom, presenting a fantastic opportunity for an in-law suite or additional living quarters. Step outside and enjoy the large, private, and beautifully landscaped backyard. Mature trees surround the property, creating a serene setting, while a spacious patio offers the ideal space for outdoor gatherings. A detached shop with full electrical service provides excellent storage or workshop potential. Backing onto green space and just steps from the Rotary Nature Park, this home offers the tranquility of nature with the convenience of town living. With a newer roof and excellent curb appeal, this home is truly move-in ready and waiting for its next chapter. (id:51300)
Wilfred Mcintee & Co Limited
44 Eleanor Street
West Perth, Ontario
Welcome to this well maintained bungalow nestled in a peaceful neighborhood, perfect for families or those looking to downsize without compromise. This inviting home boasts an open-concept design, where the living room, dining area, and kitchen seamlessly flow together, creating a warm and welcoming space. The main level features three bedrooms, including a principal room with a walk-in closet. A well-appointed 4-piece bathroom completes this level, offering both convenience and style. Downstairs, the fully finished basement provides additional living space, featuring a recreation room with a cozy electric fireplace, an open area perfect for a second sitting space, home gym, or games room, a laundry room, a 3-piece bathroom, and plenty of storage. Outside, you'll love the double-car garage and private backyard, perfect for summer barbecues or quiet evenings. This home is waiting for its next family. (id:51300)
Home And Company Real Estate Corp Brokerage
77543 Melena Drive
Bluewater, Ontario
Discover the peaceful charm of lakefront living at this inviting 3-bedroom, 1-bath cottage located just minutes north of Bayfield. Nestled on a beautifully treed lot in the quiet Melena Beach community, this property offers breathtaking views of Lake Huron right from your kitchen, dining, and living rooms. Watch the sun rise and set from your side deck, or unwind in your backyard as the sky lights up with unforgettable sunsets over the water. Whether you're seeking tranquility or nearby amenities, this location offers the best of both worlds with golf courses, boutique shops, and great dining just a short drive away. This cottage is filled with potential and ready for new owners to make it their own. Whether it's your weekend getaway or a family retreat, it's time to pour your love into this lakeside gem and start making memories (id:51300)
RE/MAX Reliable Realty Inc
3 Hardy Court
Lucan Biddulph, Ontario
Welcome to 3 Hardy Court, a former model home located on a premier street in Lucans sought-after Ridge Crossing neighbourhood. This stunning 1,732 sq ft full-brick bungalow looks straight out of a designer magazine and is sure to impress even the most discerning buyer.Built in 2019 and in impeccable condition, this home is better than new no construction zones, just turn-key perfection. The rare and spacious 3-bedroom main floor layout offers the convenience of one-level living without sacrificing square footage or style.From the moment you arrive, the curb appeal is evident with a stamped concrete driveway and a 16-foot stamped concrete patio that spans the width of the home in the fully fenced backyard perfect for entertaining or quiet evenings. Inside, the home welcomes you with an extra-wide foyer and a dramatic 12-foot vaulted ceiling, leading to a grand great room highlighted by a cozy gas fireplace and tray ceiling with crown molding. The chefs kitchen is sleek and modern with ceiling-height cabinetry, quartz countertops, beautiful white subway tile backsplash, a massive island with seating for four, a stylish range hood, KitchenAid appliances, and a large walk-in pantry. The open-concept dining area with California shutters flows seamlessly to the outdoor living space.The primary suite is tucked away in its own private wing, offering a peaceful retreat with a walk-in closet, and a spa-inspired ensuite with double vanity, quartz countertops, and a glass walk-in shower. Two additional generously sized bedrooms are located at the front of the home, sharing a stylish 4-piece bath.A well-located main floor laundry room with custom built in cubbies, connects conveniently to the double-car garage.Situated just steps from schools, walking trails, the community centre, and a short drive to North London, this is Lucan living at its finest. Whether you're upsizing, downsizing, or right-sizingthis pristine, feature-rich home is a must-see. (id:51300)
Century 21 First Canadian Corp
58 Rea Drive
Centre Wellington, Ontario
Stunning Keating Built 2 Storey home with lots of upgrades - you don't want to miss this one with over 3100sq ft of living space all finished by the builder. The main floor is bright and spacious open concept with gleaming hardwood flooring, living room with a feature gas fireplace and large windows, dining area with patio doors out to the composite deck over looking farmland, amazing custom kitchen with large centre island, quartz counter tops and backsplash, stainless appliances, there is a good sized mudroom off the kitchen with a walk in pantry, walk in closet, a built in bench and storage cabinetry, entrance into the 2 car garage. On the main floor you will also find a 2 piece washroom and a large home office/guest bedroom. Head up the hardwood staircase to the upper level where you will find hardwood flooring throughout all bedrooms and hallways, a large primary bedroom, with a walk in closet and a hugh brigh nicely upgraded 5 piece ensuite with in floor heat. There are 2 more good sized bedrooms, a 4 piece main bathroom and a large well equipped laundry room. The finished walkout basement is an amazing space to relax and entertain, with its large rec room, 3 piece bathroom, guest bedroom and fitness studeio. The walkout from the basement leads out to a concrete patio and the amazing backyard with a large storage shed and open view of the farmland in behind. (id:51300)
Keller Williams Home Group Realty
237 Ridge Top Crescent
Guelph/eramosa, Ontario
Immaculate and one-of-a-kind all brick detached home in the most sought after Upper Ridge community in Rockwood, backing onto protected forested ridge/greenspace. This home has it all! Elegant and modern design with a grand open foyer, combined living and family rooms perfect for large family gatherings. Lots of windows that allow for tons of natural sunlight. Beautiful bright upgraded eat-in gourmet kitchen is a true chefs delight complimented with high-end appliances, brand new quartz countertops, walk-in pantry for ample storage AND a sophisticated butler's pantry connecting to the formal dining room. Stylish main floor laundry. Garage entry into the home/mudroom for added convenience. Four very generously sized bedrooms, including a luxurious primary with 4pc private ensuite and walk-in closet. Additional three bedrooms provide more than enough space for a growing family. Fully finished spacious basement includes a separate bedroom, a fully renovated 4pc bathroom and offers the perfect multifunctional layout which can be used as an additional family room, recreation area, office/work space, workout area or all four and more. This home definitely has the size for many uses. Set on a premium lot with a serene Backyard which is backing onto protected forested ridge/greenspace, overlooking the Eramosa countryside. Fully fenced for privacy. Designed for both relaxation and entertainment, featuring a cozy deck perfect for bbqs, morning coffee, hangout or relaxing space. Partially detached 2 car garage for ultimate convenience, separation and privacy. Garage is spacious enough to accommodate many uses and hobbies. Nestled on a quiet, sought after family-friendly street. No neighbours behind, just a beautiful natural backdrop which offers privacy, shade, and a sense of space rarely found in suburban living. Close to schools, parks, walking trails, major highways and all essential amenities. Over 3600 sqft of living space! Freshly painted! Move-in ready! Great home! (id:51300)
RE/MAX Real Estate Centre Inc.
33 Watson Crescent
Ayr, Ontario
Welcome to 33 Watson Crescent — a beautifully maintained bungalow offering the perfect blend of small-town charm and modern-day comfort. Tucked away on a quiet crescent in the picturesque and family-friendly community of Ayr, this home is just minutes from city conveniences and offers excellent 401 access for commuters. This thoughtfully designed bungalow features 3+1 bedrooms and 3 full bathrooms, making it a versatile space for families of all sizes. The layout includes a separate living or dining area, a large open kitchen with dinette, and a cozy family room complete with a gas fireplace. Two bright sets of patio doors open to the backyard, flooding the main floor with natural light and offering effortless indoor-outdoor living. The fully finished basement offers valuable additional living space and features a convenient, easily separated entrance from the garage—making it ideal for a guest suite, in-law setup, or even a potential mortgage helper. Alternatively, it’s perfectly suited for use as a home office, rec room, or personal gym. Step outside and fall in love with the large lot; 53' x 228' deep. The fully fenced backyard, backing onto mature trees for exceptional privacy. A massive patio area—offering over 1,400 sq. ft. of summer living space—is perfect for entertaining with a natural gas BBQ hookup, a dedicated workshop, and a garden shed. Whether you're hosting family BBQs, watching the kids play, or enjoying your morning coffee, this backyard is your very own retreat. The home has been freshly painted and features new flooring, making it truly move-in ready. Additional upgrades include a brand new furnace and central air (2024), a new garage door,. This is your opportunity to enjoy the best of both worlds—peaceful small-town living with the comfort, convenience, and community every family dreams of. 33 Watson Crescent shows AAA and is ready to welcome you home! (id:51300)
RE/MAX Twin City Realty Inc.
4910 Trafalgar Road
Erin, Ontario
Nestled In The Charming Town of Erin, 4910 Trafalgar Road Is A One-Of-A-Kind Reimagined Gem Set On A Serene .73-Acre Tree-Lined Lot. This 3-Bedroom, 1.5-Bathroom Custom Rebuild Reflects True Craftsmanship And Passion, Blending Historic Character With Modern Luxury. Exposed Original Beams, Vaulted Ceilings, And Wide-Plank Engineered Hardwood Flooring Create A Warm And Inviting Ambience Throughout. The Formal Dining Room Is Filled With Natural Light And Offers A Walkout To The Side Deck, While The Family Room Provides A Cozy Space For Gatherings With A Large Closet And A Convenient 2-Piece Bath. The Custom Kitchen Is A True Showpiece With High-End Built-In Appliances, Dekton Countertops, A B/I DownDraft, Open-Concept Design, And Rich Wood Accents That Seamlessly Overlook The Grand Living Room, Featuring A Soaring Ceiling, Stone Surround Gas Fireplace, And Scenic Views From Every Angle. Upstairs, The Primary Suite Offers Vaulted Ceilings, Double Built-In Closets, Upper-Level Laundry, And Breathtaking Morning And Evening Vistas. Two Additional Bedrooms And A Luxurious 5-Piece Bath With A Freestanding Soaker Tub And Glass-Enclosed Shower Complete The Upper Level. Step Outside To Your Private Backyard Retreat With A Large Entertainers Deck, Covered Porch, Firepit Area, And Direct Access To Ballinafad Ball Park And Community Centre. With Proximity To Major Highways, Shopping, Schools, And More, This Move-In Ready Home Is A Rare Blend Of Peaceful Country Living And Everyday ConvenienceA True Piece Of Paradise Ready To Be Enjoyed. (id:51300)
Keller Williams Real Estate Associates
33 Watson Crescent
North Dumfries, Ontario
Charming Bungalow in the Heart of Ayr! Welcome to 33 Watson Crescent a beautifully maintained bungalow that blends small-town charm with modern comfort, just minutes from the city. Offering 3+1 bedrooms and 3 full bathrooms, this spacious home is perfect for families of all sizes. The fully finished basement adds valuable living space, ideal for a cozy rec room, guest suite, gym or home office. Plus, with a separate entry from the garage, it's a great setup for a mortgage helper or extended family. Step outside and fall in love with the huge patio which offers over 1400 square feet of additional summer living space and is ready for BBQ's with a natural gas hookup! The large, fully fenced backyard backs onto mature trees and is true oasis with plenty of privacy and tranquility. Whether you're hosting summer BBQs on the patio, watching the kids play, or enjoying a quiet morning coffee, this outdoor space is your private retreat. This home is freshly painted and features new flooring - move in ready! Additional highlights include a new furnace and AC (installed December 2024), a brand new garage door, a workshop, a garden shed and a quiet, family-friendly neighbourhood that offers both peace and a strong sense of community. Enjoy the best of both worlds small-town living with quick access to City conveniences and enjoy quick and convenient access to the 401. (id:51300)
RE/MAX Twin City Realty Inc.
9206 Sideroad 17 Road
Erin, Ontario
A Unique Opportunity to Own 2 Residences in One Home on a Stunning 4.3 Acre Oasis. This 2 Storey has 3 Bedrooms with the Master Boasting a 5 piece Ensuite, Large Eat-In Kitchen with Stainless Steel Appliances and Large Windows Looking out onto Your Private Retreat. Enjoy the Cozy Open-Concept Living/Dining Room with a Wood Stove to Warm Those Cooler Days. The Second Residence is Bungalow Style with 2 Large Bedrooms and a 5 Pce Washroom. Enjoy the Spacious Living Room and Fireplace along with an eat-in Kitchen with a Walk-out to a Private Deck. There is Access to Each Residence Through the Main Floor Laundry Room. Nestled on your 4 Acres is your own Private Studio along with an Adorable She-Shed with Loft; both are Insulated and Have Electricity. This Gorgeous Property Also has a Pond which is Fed off of A Fresh Spring River and a 24 Round Solar Heated Pool. Who Needs A Cottage When This Home Has it ALL!A Unique Opportunity to Own 2 Residences in One Home on a Stunning 4.3 Acre Oasis. This 2 Storey has 3 Bedrooms with the Master Boasting a 5 piece Ensuite, Large Eat-In Kitchen with Stainless Steel Appliances and Large Windows Looking out onto Your Private Retreat. Enjoy the Cozy Open-Concept Living/Dining Room with a Wood Stove to Warm Those Cooler Days. The Second Residence is Bungalow Style with 2 Large Bedrooms and a 5 Pce Washroom. Enjoy the Spacious Living Room and Fireplace along with an eat-in Kitchen with a Walk-out to a Private Deck. There is Access to Each Residence Through the Main Floor Laundry Room. Nestled on your 4 Acres is your own Private Studio along with an Adorable She-Shed with Loft; both are Insulated and Have Electricity. This Gorgeous Property Also has a Pond which is Fed off of A Fresh Spring River and a 24 Round Solar Heated Pool. Who Needs A Cottage When This Home Has it ALL! (id:51300)
Ipro Realty Ltd.

