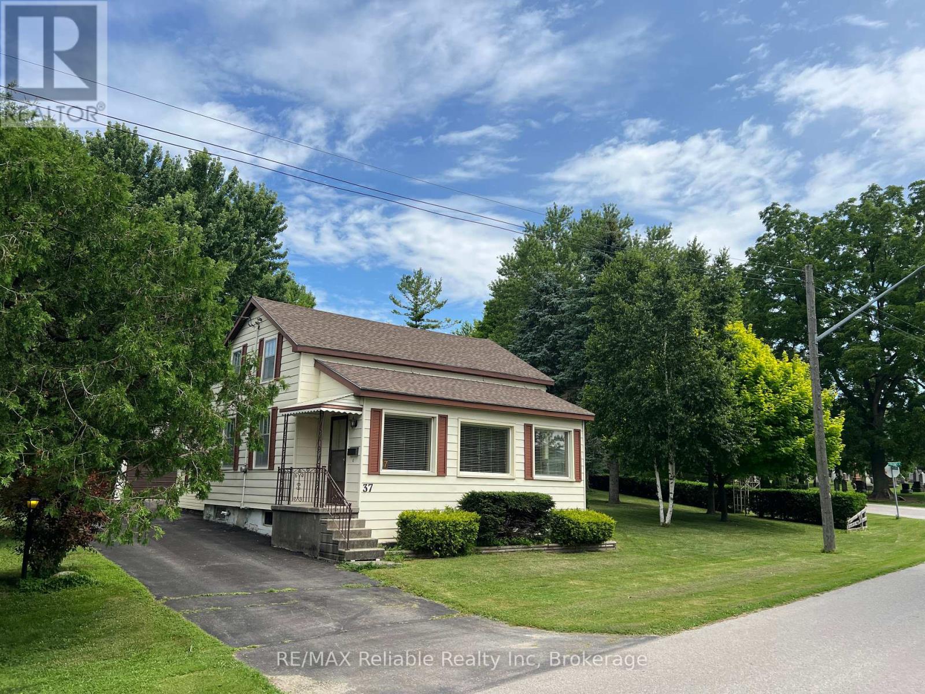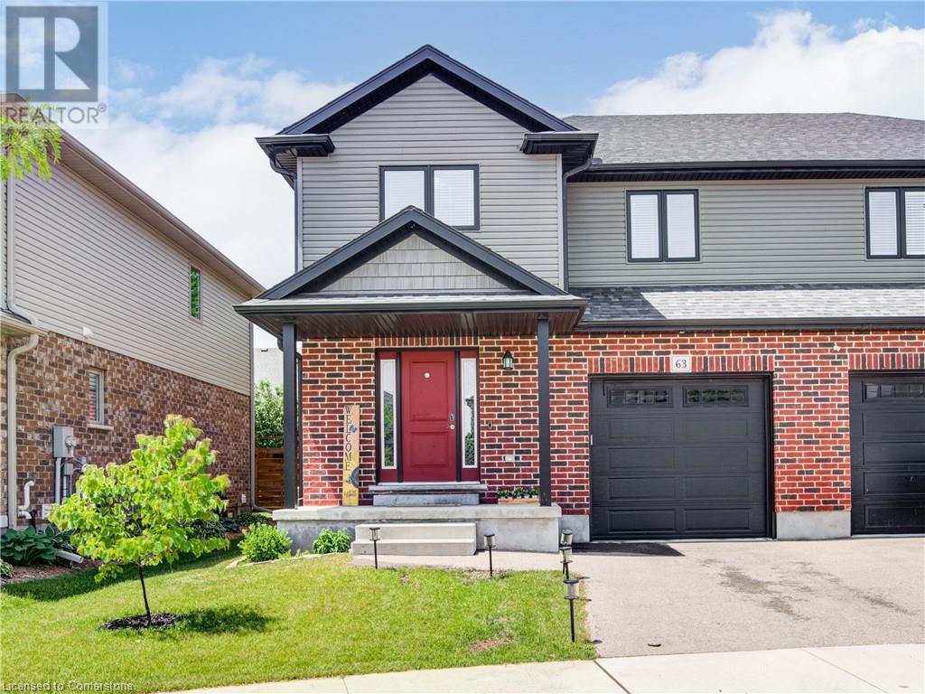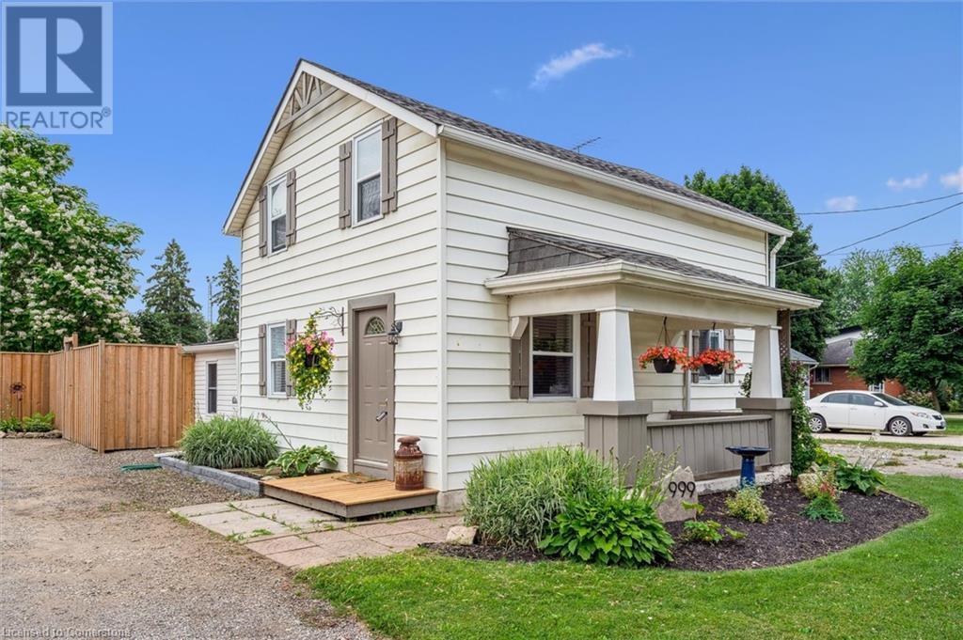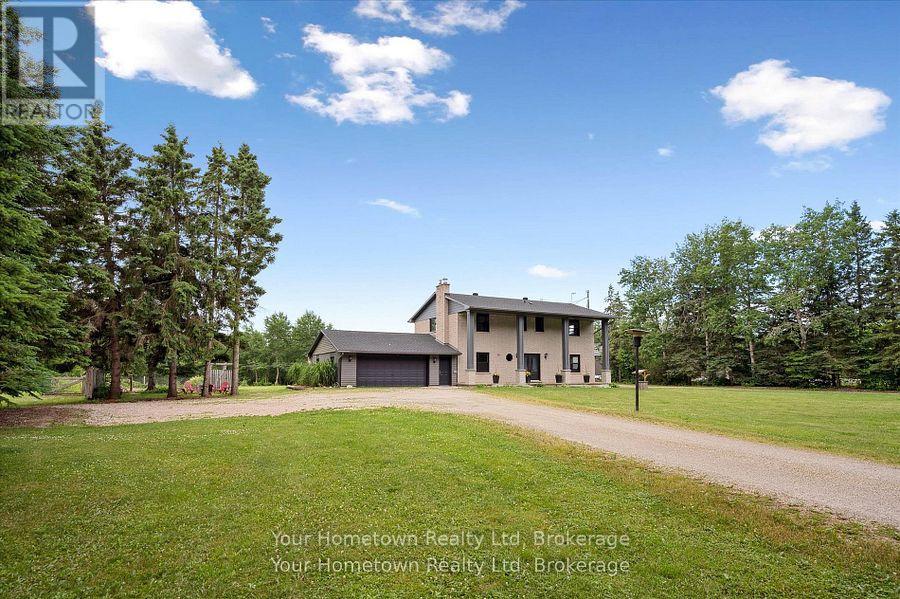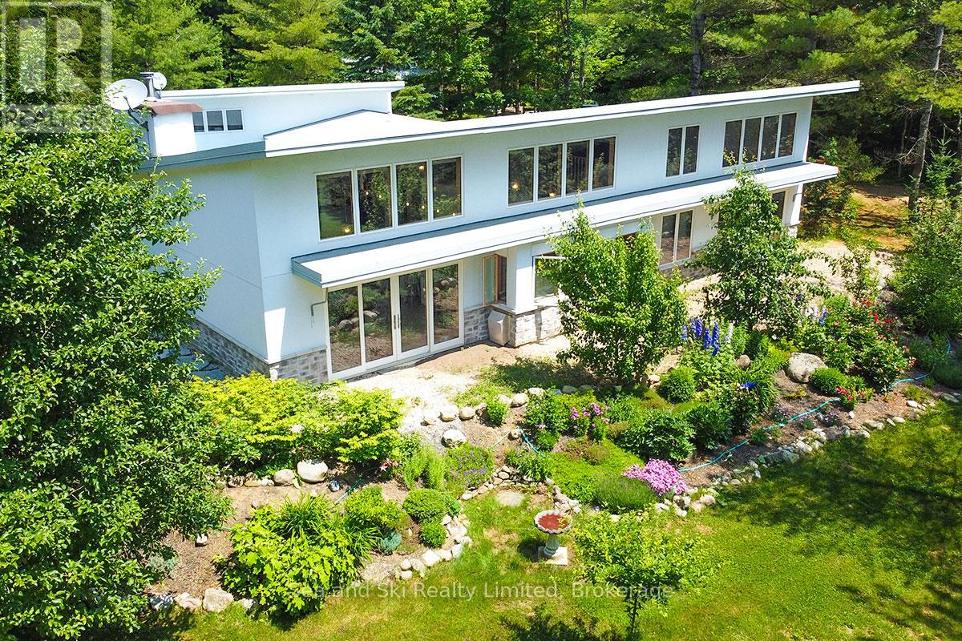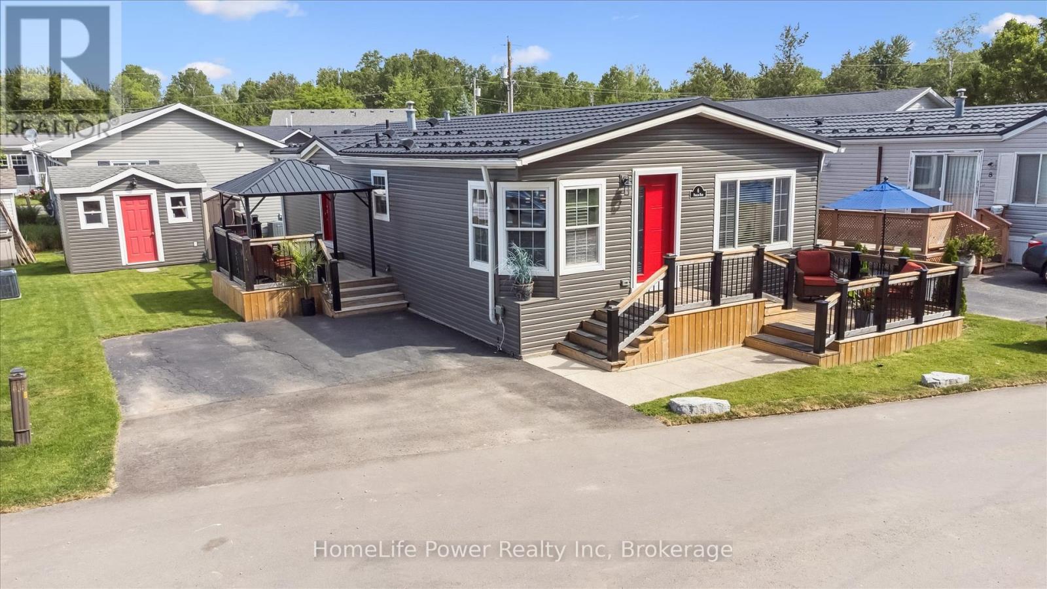Listings
6 Lane Street
Centre Wellington, Ontario
Are you ready for a fun, fulfilling life with plenty of activities? Welcome to 6 Lane Street Fergus. Year round living at its best. Maple Leaf Acres is know as one of the best recreational parks in Ontario. Keep busy with two rec centres, darts, dancing, shuffle board, pickle ball, indoor and out door swimming pools, a sports field, and a hot tub. If you are a fishing enthusiast, you have access to a boat launch to enjoy Belwood Lake. This mobile home is move in ready featuring 3 beds, 2 baths, 1025 sqft of living space, a fenced yard, and a shed with 100 amp service. There is also a large back deck to soak up the sun. If you don't feel like cooking in your updated kitchen, stroll down to the take out restaurant. Book your showing today. (id:51300)
Red Brick Real Estate Brokerage Ltd.
5172 Trafalgar Road
Erin, Ontario
Fully Renovated Raised Bungalow on .9 Acre in Erin This beautifully updated home offers a spacious family room with a cozy fireplace and walk-out to the yard, along with a 4th bedroom and a renovated 4-piece bath with a stand-up shower. Upstairs, enjoy a stunning eat-in kitchen featuring a center island, quartz countertops, new appliances, and a waterfall backsplash. Step outside to your private deck and 10x10 gazebo perfect for entertaining or relaxing. The bright living room with large windows flows seamlessly into 3 spacious bedrooms and a fully updated washroom. With new hardwood floors throughout (no carpet), this home exudes modern elegance. Enjoy the privacy of a premium lot with no homes behind. Ample parking available, perfect for gatherings and entertainment. (id:51300)
Save Max Real Estate Inc.
3 Aspen Circle
Thames Centre, Ontario
Welcome to this spacious and beautifully designed 5-bedroom, 4-bathroom detached home in the desirable community of Thorndale-now available for immediate lease. This stunning property features generous living space, modern finishes, and a total of 6 parking spots (2 in the garage, 4 on the driveway), making it perfect for families or professionals. Ideally located close to all major amenities including shopping centers, top-rated schools, playgrounds, the University of Western Ontario, and London Health Sciences Centre. Don't miss this opportunity to lease a well-appointed home in a family-friendly neighbourhood! (id:51300)
King Realty Inc.
37 Front Road
Huron East, Ontario
Amazing park like setting with mature trees for lots of shade shows off this always well kept property on the edge of Egmondville across the road from Bayfield River. The 1.5 storey home has that cozy feel, country size eat in kitchen with walk out patio doors to deck, spacious entertaining living room plus either a main level bedroom or great for young family for children's play area plus a 2 piece bathroom. The upper level has 3 bedrooms and bathroom. The home owner always took great pride in the property which has a single garage with a lean to, great for sitting outside enjoying the peaceful setting. The older barn is in good shape with a second storey , great for storage. This is a unique property that is now ready for new Owner. (id:51300)
RE/MAX Reliable Realty Inc
386 James Street
Central Huron, Ontario
Welcome to 386 James Street. This home offers so many updates and well kept home ready to move right in. This one floor finished home featuring large country style eat in kitchen, good sized living room, 2 bedrooms, full renovated 3 piece bathroom, main level laundry room. The bonus with a family room with a gas fireplace gives that extra space for your family. The home has upgraded furnace, water softner and water heater (2023). The breezeway entrances set off the home with the added 2 car garage plus leading out to new fenced (2025) large backyard situated on 72 x 132 foot lot. (id:51300)
RE/MAX Reliable Realty Inc
67 London Road
Huron East, Ontario
Affordable one floor two bedroom home with modern kitchen cabinets plus large dining room. The spacious living room has the wood fireplace plus a walk out with large patio doors ( needs a deck), 2 bathrooms, large family room at rear or second bedroom depending on family size, closed in sun porch, full basement under main part of home. Good location with water and sewers servicing the property. Great way to get into the housing market (id:51300)
RE/MAX Reliable Realty Inc
63 Crab Apple Court
Wellesley, Ontario
Welcome to 63 Crab Apple Court in beautiful Wellesley, Ontario! This stunning semi-detached home offers bright, open-concept living with an abundance of natural light throughout the spacious main floor. The modern kitchen features stainless steel appliances and overlooks the airy living and dining areas, perfect for entertaining or family gatherings. Upstairs, you’ll find three large bedrooms, including a primary retreat with his and hers walk-in closets and a luxurious ensuite boasting a 4-piece bath. An additional stylish 4-piece bathroom serves the other bedrooms with ease. The fully finished, cozy basement is carpeted for comfort and provides extra living space for a family room, office, or gym. Step outside to a fully fenced, private backyard with a deck — ideal for summer BBQs and outdoor relaxation. Situated on a quiet court and offering a single-car garage with a double car private driveway, this home is move-in ready and located close to parks, schools, Rec Centre and all the charm that Wellesley has to offer. Don’t miss your opportunity to call this wonderful property home — book your showing today! (id:51300)
RE/MAX Twin City Realty Inc.
999 Northfield Drive
Conestogo, Ontario
Charming family home in the heart of Conestogo. Enjoy small-town living just 5 minutes from top city amenities. This updated character home features exposed beams on the main floor, a renovated bathroom, freshly painted main floor and an updated spacious kitchen with gas-stove and stainless steel appliances. The second floor offers two large bedrooms with ample natural light and room for the whole family. Situated on a spacious 86 x 200ft irregular lot, the property backs onto a community center with tennis courts, ball diamond, playground and a ball hockey rink. The property offers ample parking, including a double driveway for 6+ cars and a detached workshop/garage with a drive-through door. An additional single driveway accommodates 2 more vehicles or allows for parking an RV/other machinery. Recent updates include a newer furnace and A/C (2018), an owned water softener (2019), gas line for a BBQ, gas stove (2022), fridge (2023), washer & dryer (2021). The fully fenced yard boasts a large deck with a gazebo, a large firepit, 4 lilac trees, 2 cherry trees and a well established grape vine as well as beautifully landscaped gardens with plenty of room for a vegetable garden. Don’t miss out on this impressive home! (id:51300)
RE/MAX Twin City Realty Inc.
6878 Wellington Rd 16 Road
Centre Wellington, Ontario
Fully updated four bedroom, four bathroom home on 10 acres! Have you ever dreamt of country living, with your own indoor pool, trails to hike, and a shop to play in? With nothing to do but move in, this large renovated two storey has enough room for everyone to live and play. The welcoming front porch leads to a slate floored foyer, and the large and bright living room with charming wood stove. An updated kitchen with breakfast/coffee bar and tons of (quartz) counter and cupboard space leads to the dining room. The main floor has great flow with the two piece washroom, also featuring slate flooring. The separate entrance through the oversized two car garage is a handy option to the mudroom/laundry room that enters into the kitchen. Upstairs, find three large bedrooms with double closets and hardwood flooring, one of which is currently being used as an office. The master bedroom features sitting area, walk-in closet, three piece ensuite w heated floors and wonderful views of the backyard. Downstairs, the fully finished basement has a newer propane fireplace, a three piece bathroom, room for a gym, playspace and complete with walk-up to the garage. Back upstairs, off the kitchen, find the family fun zone - three season indoor pool with new cover, newer heater and pump. Endless hours of enjoyment for friends and family! Outside, more adventures await! The back deck with gazebo overlooks the ten acres of trails and a stream. There is even a bunkie hidden in the bush that could be a fun playhouse or cool hangout for the older kids. The 32 x 62 drive shed has an insulated shop, a wett certified wood stove, newer eavestroughs and plenty of room for all of the toys. All the mechanicals have been taken care of: Propane Furnace & A/C 2021, Roof 2022, New Windows 2024, R70 insulation 2024, repointed brick 2024, HVAC/ERV system 2025, Tankless Hot Water Heater 2025. All of this, ten minutes to town on a paved road. Come and see what country living can offer! (id:51300)
Your Hometown Realty Ltd
146 Simcoe Street
South Huron, Ontario
Charming Updated Townhouse with Rustic Warmth & Modern Comfort! This 3-bedroom, 2-bathroom end-unit townhouse has been updated throughout with quality wood craftsmanship, creating a warm, inviting feel. The open-concept main floor is bright and spacious, featuring a newer kitchen with stainless steel appliances and clear sight lines to the fully fenced backyard. Ample storage throughout adds convenience. The finished basement offers a versatile recreation/entertainment space with a rustic touch, plus a laundry/storage room. Outside, enjoy a maintenance-free composite deck, cedar fence, and peaceful views of neighbouring horses. With efficient gas heating and no condo fees, this is affordable, comfortable living - don't miss out! (id:51300)
Thrive Realty Group Inc.
443465 Concession 8 Concession E
West Grey, Ontario
Modern Country Home on 4+ Acres. Contemporary Living Meets Natural Beauty! Discover the perfect blend of modern design and peaceful country living in this stunning custom-built Contemporary Style home, set on just over 4 private wooded acres. Thoughtfully designed with clean contemporary lines, soaring ceilings, and a wall of south-facing windows, this open-concept main floor living home captures natural light and passive solar heat throughout the winter months. The spacious primary suite offers a luxurious escape with a large walk-in closet and a spa-like walk-in shower. The sleek kitchen features Granite countertops and a stylish, functional layout ideal for entertaining or everyday living. In-floor hot air heating ensures year-round comfort and peace of mind. The oversized 2-car garage is built for more than just vehicles, boasting heated floors and a spacious storage loft, perfect for hobbyists or additional gear. Outside, enjoy a large fire pit, a private, well-treed lot with winding trails, a large garden/storage shed, and landscaping materials including multiple skids of flag stone ready for your finishing touches. Located just outside of Markdale, 15 minutes to the Beaver Valley, 40 minutes from Blue Mountain, 2 hours from the GTA, and minutes from hiking, cross-country skiing, ATV trails, and dozens of lakes and rivers for fishing and paddling, this is the ultimate four-season escape package. (id:51300)
Sea And Ski Realty Limited
6 Pavilion Road
Puslinch, Ontario
This home is move in ready and all inclusive - what you see, is what you get! With the included GENERATOR, you won't even notice if the power goes out. Peace of mind all year round. Set amidst the beautifully landscaped ground of the Mini Lakes Community, this picture perfect modular home feels like a cottage and offers a peaceful, low maintenance lifestyle! Thoughtfully designed for main floor living, it's a home that will serve you well for years to come. The functional open layout features a bright dining area, a well-appointed kitchen with a center island and a spacious living room - perfect for everyday comfort and entertaining. You'll find two bedrooms, a convenient laundry room, and a beautifully updated bathroom with a walk in shower. Step outside to enjoy two inviting outdoor sitting areas. The front deck is ideal for sipping your morning coffee and greeting the friendly neighbours, while the side deck offers a more private retreat when you want a moment of quiet. Residents of Mini Lakes enjoy a variety of amenities, including a heated outdoor pool, spring fed ponds, horse shoe pits, bocce courts, and a vibrant recreation center. It's the perfect place to relax, unwind and truly feel at home. Make this your new home or the getaway from your busy life. (id:51300)
Homelife Power Realty Inc




