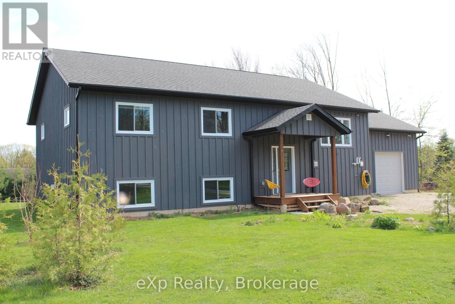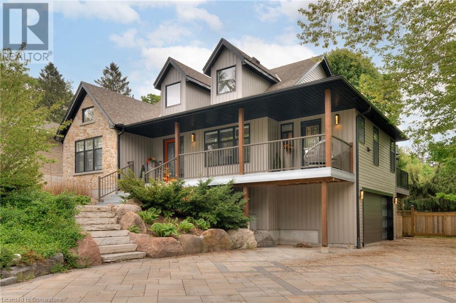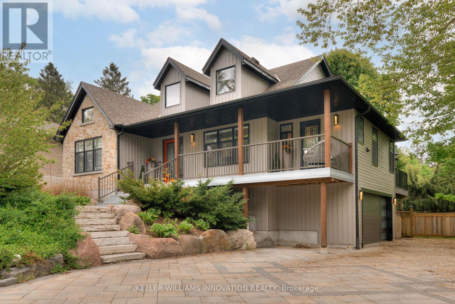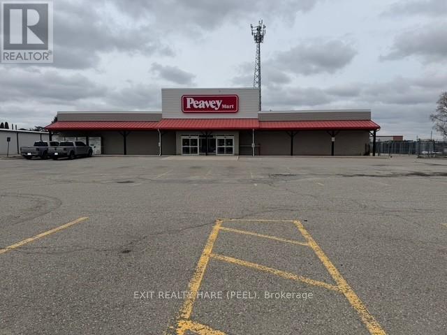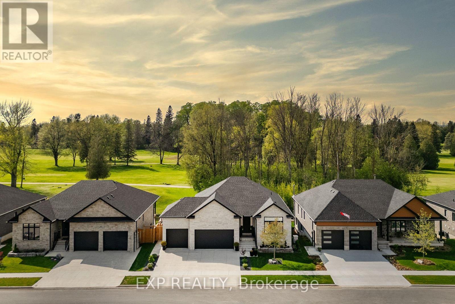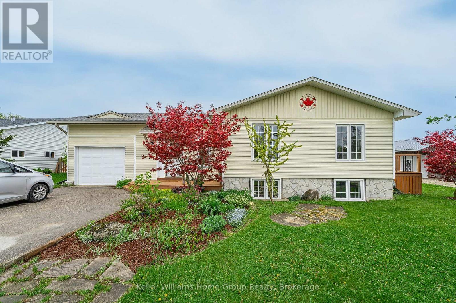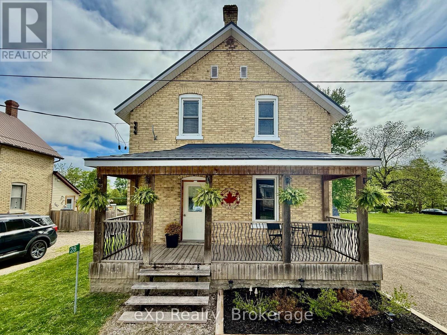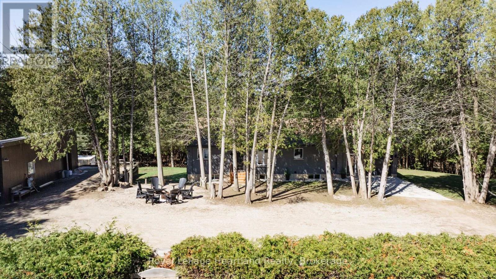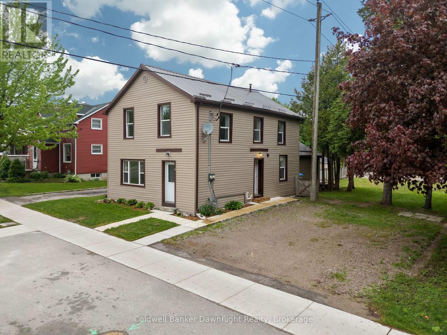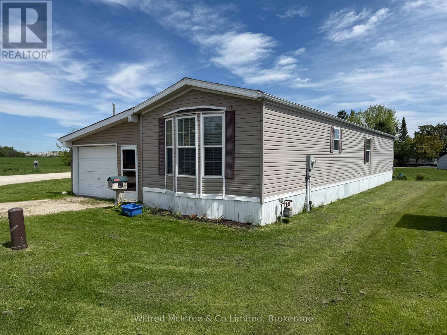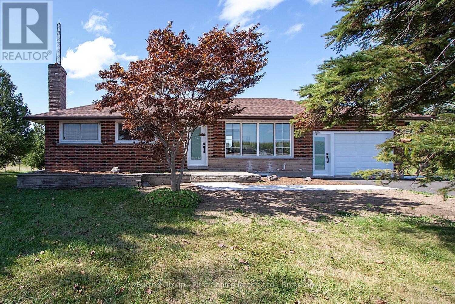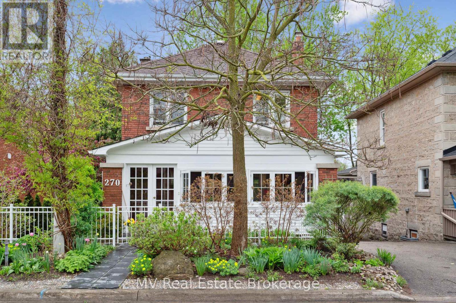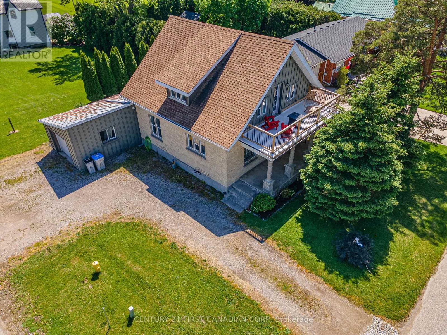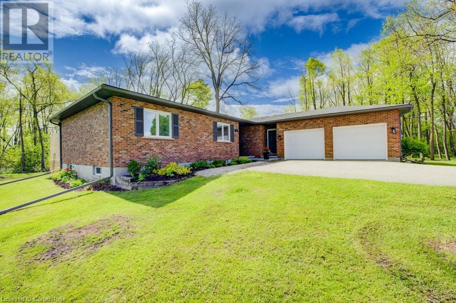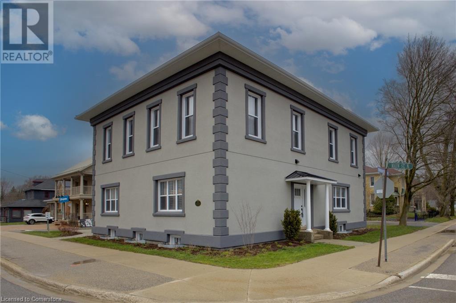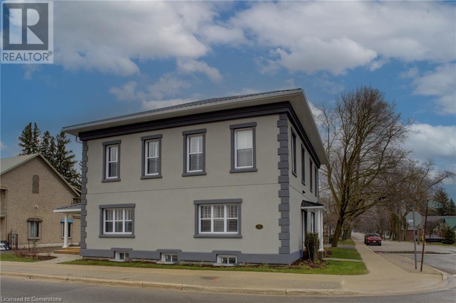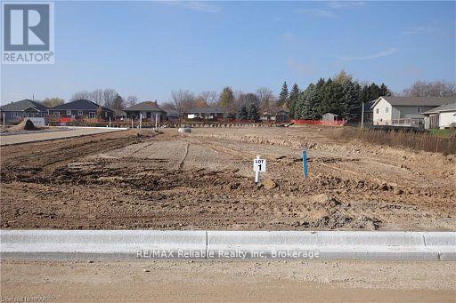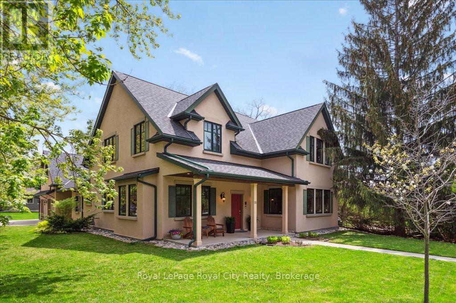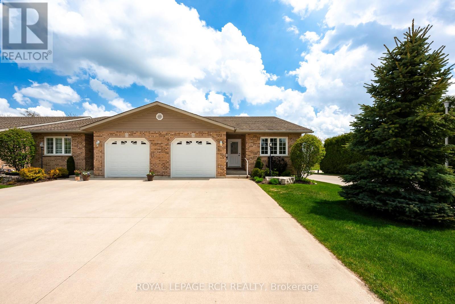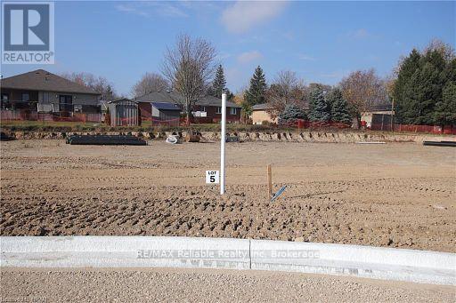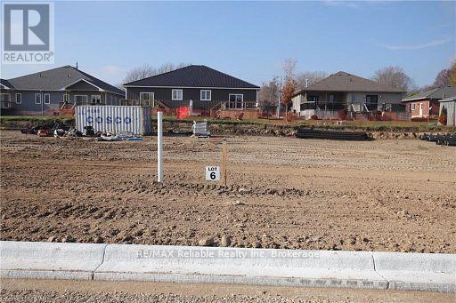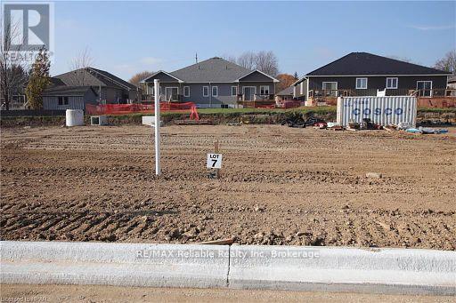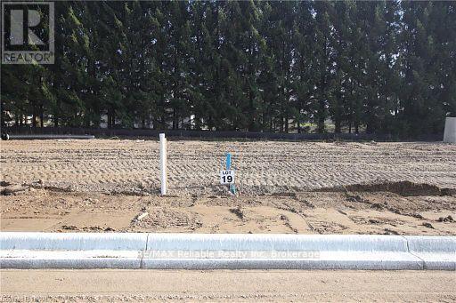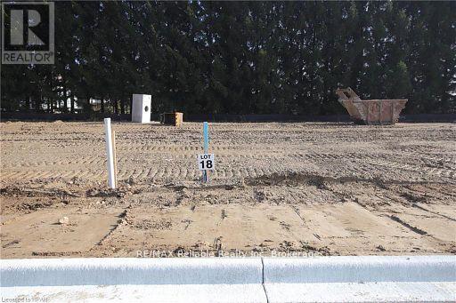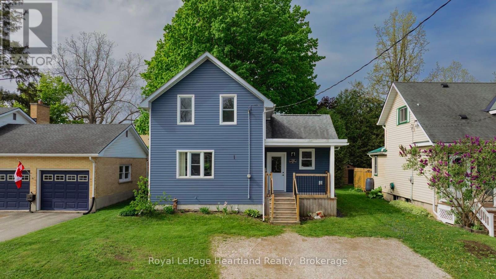Listings
172 North Street
Grey Highlands, Ontario
Escape to Eugenia Where Nature Meets Modern Comfort! Welcome to 172 North Street, a beautifully constructed 5-bedroom, 2-bathroom raised bungalow with a finished lower level and an inside entry garage with a spacious storage loft, situated on a picturesque 1.25-acre lot. Private and serene, this property is enhanced by mature trees, white cedars, maples, native species plants and pernnials, and 8 garden beds. The rustic split rail fencing frames your outdoor oasis, also adding old world charisma to the outstanding curb appeal of this home. Built in 2017, this 3,000+ sq. ft. home offers the perfect blend of contemporary design and rural cham. Step into a light-filled open-concept main floor living space, the living room, dining area, and kitchen seamlessly flow for family life and entertaining. The expansive well-appointed kitchen including a walk in pantry and centre island, also provides a walkout to your oversized deck, ideal for summer BBQs or quiet morning coffee with views of your stunning back yard. The main level also features 3 generous bedrooms, including a primary suite with walk-in closet and semi-ensuite bathroom. A hand-crafted sliding barn door transforms the bright lower level of this home into a private retreat with a full kitchen, large recreation room, a marble propane fireplace, two additional bedrooms, a full bathroom, and plenty of storage. This versatile area offers a place to escape the household hustle and bustle or can be used to offer a separate living experience for guests or a possible tenant - currently licensed for short term rentals. Whether its a hike on the Bruce Trail to nearby Eugenia Falls, a ski day at Beaver Valley, a swim at Lake Eugenia or a paddle on the Beaver River, adventures are mere steps away. Just 30 minutes to Collingwood, 5 minutes to the beach! Make your move to one of Grey Countys most sought-after villages, offering a four season playground. (id:51300)
Exp Realty
36 Emily Street
Elora, Ontario
Located just a short walk from downtown Elora, this stunning 3-bedroom, 2.5-bathroom home sits on a private almost quarter acre lot and is loaded with high-end upgrades and thoughtful design. The main floor features an open-concept layout with maple engineered hardwood throughout, built-in blinds, and a bright, modern aesthetic. The custom kitchen is a chef's dream complete with quartz countertops, sleek cabinetry, and premium black stainless steel appliances. A new patio door off the dining room opens to the spacious backyard, making indoor-outdoor living effortless. The primary suite offers a spa-like retreat with a luxurious ensuite featuring a soaker tub, walk-in shower, and double vanity. Two additional bedrooms and a stylish full bath complete the upper level. The finished basement includes a poker table and lounge area perfect for entertaining. Outside, enjoy the beautifully landscaped backyard with mature trees, a gas BBQ hookup, and your own private hot tub for year-round relaxation. A double car garage and a prime location close to trails, shops, and restaurants make this home the full package. Move-in ready and beautifully updated, this is luxury living in the heart of Elora. Updates include: brand new custom kitchen, completely renovated ensuite, maple engineered hardwood flooring throughout, windows and blinds, patio door, garage re insulated, double car garage door, composite decks on the front and back, new siding, patio, driveway. Book your private showing today! (id:51300)
Keller Williams Innovation Realty
32 White Bark Way
Centre Wellington, Ontario
Welcome to Pine Meadows, an active adult community nestled on 65 scenic acres just moments from beautiful Belwood Lake. This thoughtfully updated bungalow offers effortless, maintenance-free living so you can truly enjoy your retirement.This rare offering includes a double garage and is move-in ready, featuring 2 bedrooms, 2 bathrooms, and elegant upgrades throughout. The kitchen was renovated in 2021 with stunning quartz countertops and fresh cabinetry, creating a bright, modern space to cook and gather. The central formal dining room flows beautifully into the spacious living room, complete with a cozy fireplace ideal for entertaining or relaxing. A sunlit three-season room offers tranquil views and exceptional privacy, surrounded by mature trees and lush landscaping. The main level also includes a convenient laundry area and a beautifully appointed 5-piece bathroom. The primary bedroom is a peaceful retreat, overlooking the backyard, and boasts hardwood floors and dual double-door closets. A second bedroom at the front of the home offers generous storage and flexible use as a guest room or office.Downstairs, the fully finished basement adds even more value with a welcoming family room, recreation area, office, workshop, and ample storage. Residents of Pine Meadows enjoy access to an exceptional community centre, featuring an indoor pool, event hall, fitness facilities, tennis courts, shuffleboard courts, horseshoe pits, and more, offering the perfect balance of leisure and social connection.The comprehensive maintenance program includes care of common areas, lawn maintenance, and snow removal, along with full access to all amenities. Peace of mind comes standard with upgraded community wells and sewage treatment systems supported by backup power. This is a land lease community, land lease fee $751.20/month. (id:51300)
Royal LePage Rcr Realty
220 Sammon Drive
Guelph/eramosa, Ontario
Welcome to this rare and remarkable 6-bedroom home offering over 3,500 sq. ft. of beautifully designed living space in the heart of Rockwood a small, vibrant community known for its charm and natural surroundings. From the moment you step inside, you are greeted by a warm and sophisticated feel with this modern décor complementing the spacious layout, making this residence the perfect blend of luxury, functionality, and comfort for growing families or those who love to entertain. The main level features an open-concept design including a gourmet kitchen complete with high-end finishes, gleaming granite countertops and stainless steel appliances. The living and dining areas are bright and spacious offering stunning maple hardwood floors adding a seamless flow for everyday living and special occasions alike. The second level offers 4 generous sized bedrooms including a luxurious oversized primary suite complete with a spa-like en suite bathroom and ample closet space. The third level offers a flexible and private retreat with a cozy living area, a fifth bedroom, and a beautiful office that showcases picturesque views ideal for remote work or creative inspiration. The finished basement adds even more versatility with a sixth bedroom, an additional full bathroom, and plenty of room for recreation, a home gym, or guest accommodations. Outside, enjoy a large backyard that backs onto peaceful farmland, offering privacy and scenic views year-round. The double-car garage provides ample parking and storage. Homes of this size and layout are a rare find in Rockwood. Don't miss the chance to live in a welcoming community with great schools, parks, and easy access to Guelph and the GTA.Your dream home awaits book your private showing today! (id:51300)
Century 21 Heritage House Ltd
381 Smith Street
Wellington North, Ontario
Welcome to this beautifully renovated 1,752 sqft side split, nestled on a sprawling 80' x 200' lot in the charming community of Arthur. This meticulously maintained home offers a flawless combination of modern updates, spacious living, and exceptional outdoor space including a newer deck, concrete patio, and firepit area, mature trees providing privacy and shade, and a 28x 28 detached workshop with high ceilings! Step inside the wonderful family home to discover open-concept principal rooms flooded with natural light from large windows and updated flooring on the main and lower levels, adding a fresh, contemporary touch throughout. The newly renovated kitchen boasts stylish cabinetry, quartz countertops, a sleek backsplash, and a convenient island that is perfect for daily meal prep. Enjoy seamless access from the adjoining dining room out to the private deck and concrete patio area, a fantastic space for morning coffee or evening gatherings. The upper level hosts three spacious bedrooms, all showcasing refinished hardwood flooring, along with a revamped 5 piece bathroom designed with comfort and style in mind. The lower level offers a versatile office/family room with walk-out access to the backyard patio, along with 1.5 renovated bathrooms for convenience. The finished basement provides further living space featuring a large recreation room, laundry area, and storage space. Enjoy peace of mind with updated mechanical systems, and take advantage of both an attached garage and a detached workshop- ideal for hobbyists or extra storage. This move-in ready home truly has it all- making it an exceptional place to settle in and appreciate everything it has to offer. (id:51300)
Royal LePage Royal City Realty
36 Emily Street
Centre Wellington, Ontario
Located just a short walk from downtown Elora, this stunning 3-bedroom, 2.5-bathroom home sits on a private almost -acre lot and is loaded with high-end upgrades and thoughtful design. The main floor features an open-concept layout with maple engineered hardwood throughout, built-in blinds, and a bright, modern aesthetic. The custom kitchen is a chef's dream complete with quartz countertops, sleek cabinetry, and premium black stainless steel appliances. A new patio door off the dining room opens to the spacious backyard, making indoor-outdoor living effortless. The primary suite offers a spa-like retreat with a luxurious ensuite featuring a soaker tub, walk-in shower, and double vanity. Two additional bedrooms and a stylish full bath complete the upper level. The finished basement includes a poker table and lounge area perfect for entertaining. Outside, enjoy the beautifully landscaped backyard with mature trees, a gas BBQ hookup, and your own private hot tub for year-round relaxation. A double car garage and a prime location close to trails, shops, and restaurants make this home the full package. Move-in ready and beautifully updated, this is luxury living in the heart of Elora. Book your private showing today! (id:51300)
Keller Williams Innovation Realty
10 Princess Street
Brockton, Ontario
Charming brick storey-and-a-half home on a spacious quarter-acre lot in the heart of Walkerton! This well-maintained property features two main floor bedrooms, plus two additional bedrooms upstairs. Enjoy the outdoors with a large yard and an unbeatable location that is just a short walk to the park and the Walkerton pool. A wonderful opportunity to own a cozy, character-filled home. (id:51300)
Exp Realty
2954 Ontario Street
Perth East, Ontario
Amazing Investment Opportunity ! 2.9 Acres with TWO (2) Retail Commercial Buildings totalling approximately 34,424 sq ft (19,394+15,030). Strategically located on highway 7/8 gateway to Stratford City Limits. (id:51300)
Exit Realty Hare (Peel)
2954 Ontario Street
Perth East, Ontario
Retail Commercial Freestanding Building available for Lease with Highway frontage and ample parking available. 14'6" clear height. Truck level loading dock. Sign Pylon advertising. Zoning and permitted uses to be verified with township. (id:51300)
Exit Realty Hare (Peel)
41 Gilmer Crescent
North Perth, Ontario
41 Gilmer Crescent is a beautifully crafted 5-bedroom, 3.5-bathroom home offering nearly 4,000 sq. ft. of thoughtfully designed living space. With two full kitchens and two ensuites, it's perfect for multigenerational living or added flexibility. The main floor features an expansive living room with 10' coffered ceilings, a beautifully appointed kitchen with quartz countertops and backsplash, a large island, a built-in coffee/appliance nook, and an adjacent dining area. Three spacious bedrooms include a luxurious primary suite with a 4-piece ensuite, walk-in closet, and access to a back porch overlooking the golf course. The oversized triple-car garage includes an in floor drain, man door and separate set of stairs leading to the basement. The fully finished walk-out basement offers incredible potential with a second full kitchen with 10' island, dining area, large rec room, two bedrooms - one with a private ensuite, and plenty of storage in the utility area. This home's additional features include 9' ceilings on both the main level and basement, complemented by 8' doors and 7.5" baseboards. There is Sonopan soundproofing panels between levels, in-floor heating in the basement (two zones), a Generac generator, upgraded appliances, and a fully fenced and landscaped yard. Backing onto the green of Listowel Golf Club's Vintage Hole 8, this home offers serene sunset views and a tranquil setting. Situated on a quiet, family-friendly crescent, this residence combines luxury, comfort, and functionality. (id:51300)
Exp Realty
109 Molozzi Street
Erin, Ontario
Brand-new Huge 1910 Sqft, semi-detached gem at County Road 124 and Line 10 (9648 County Road 124). Premium/Branded Stainless Steel Appliances. Chamberlain 3/4 HP Ultra-Quiet Belt Drive Smart Garage Door Opener with Battery Backup and LED Light. This beautifully crafted 4-bedroom home offers an open-concept main floor with a gourmet kitchen featuring granite countertops and custom cabinetry. Upstairs, enjoy four spacious bedrooms, including a luxurious master suite with a designer ensuite. Laundry on Second Floor. The unfinished basement provides endless customization potential, while the exterior impresses with low-maintenance stone, brick, and premium vinyl siding, plus a fully sodded lawn. Located in a family-friendly neighborhood with top-rated schools, parks, and amenities nearby, perfectly blends modern living with small-town charm. (id:51300)
RE/MAX Gold Realty Inc.
423 Dolman Street
Woolwich, Ontario
Welcome To 423 Dolman Street A Beautifully Maintained 4-Bedroom, 2.5-Bathroom Home That Offers The Perfect Blend Of Comfort, Style, And Functionality. Situated In A Sought-After, Family-Friendly Neighborhood, This Spacious Home Features An Open-Concept Main Floor With A Bright And Airy Layout, Ideal For Both Daily Living And Entertaining. The Modern Kitchen Is Equipped With Stainless Steel Appliances, Granite Countertops, And A Large Island That Flows Seamlessly Into The Living And Dining Areas. Upstairs, You'll Find Four Generously Sized Bedrooms, Including A Primary Suite With A Walk-In Closet And Private Ensuite. The Backyard Provides A Great Space For Outdoor Enjoyment. Close To Schools, Parks, Shopping, And Easy Highway Access This Move-In Ready Home Is A Must-See! (id:51300)
RE/MAX Real Estate Centre Inc.
5732 10 Line
Erin, Ontario
This Secluded Gem Is Located Just Outside Caledon In Erin Ontario. 18.34 Pristine Acres With Custom Built 4 Bedroom, 4 Bath Home Contains Many Features. This Property Has Undergone A Full and Extensive Renovation Of Entire Home, Including Exterior Decks. This Property Is Full Of Character With 2 natural Ponds, A Large Workshop With A Suite Above. It Has Meandering Driveways That Lead To A 25 X 25 Barn With A Loft Above. Quiet Road With A Relaxed Setting. Wildlife Is Abundant With Ponds, Trees, And Clear Open Area. Makes A Perfect Home To Raise A Family In A Serene Setting. 5732 Tenth Line is in the City of Erin, Ontario in the district of Rural Erin. Other districts close by are Erin, Hillsburgh and Rural Caledon. (id:51300)
Century 21 Heritage Group Ltd.
423 Dolman Street
Breslau, Ontario
Welcome To 423 Dolman Street A Beautifully Maintained 4-Bedroom, 2.5-Bathroom Home That Offers The Perfect Blend Of Comfort, Style, And Functionality. Situated In A Sought-After, Family-Friendly Neighborhood, This Spacious Home Features An Open-Concept Main Floor With A Bright And Airy Layout, Ideal For Both Daily Living And Entertaining. The Modern Kitchen Is Equipped With Stainless Steel Appliances, Granite Countertops, And A Large Island That Flows Seamlessly Into The Living And Dining Areas. Upstairs, You'll Find Four Generously Sized Bedrooms, Including A Primary Suite With A Walk-In Closet And Private Ensuite. The Backyard Provides A Great Space For Outdoor Enjoyment. Close To Schools, Parks, Shopping, And Easy Highway Access This Move-In Ready Home Is A Must-See! Brokerage Remarks (id:51300)
RE/MAX Real Estate Centre
8751 Concession 9, Lot 11
Wellington North, Ontario
You don't want to miss this one, a very well maintained Royal Home on a beautiful 80' x 165' lot overlooking farmland and just a short drive to Palmerston and Arthur. This property has a lot to offer, as you enter the home you will notice the beautiful slate floors in the foyer, the main floor has a good sized living room with a vaulted ceiling and a large picture window overlooking the back of the property, there is a nice bright dining area, open concept kitchen with centre island, recently updated stainless appliances, and walkout to a barbecue deck at the side of the house.The main floor also has a 2 piece bathroom, primary bedroom, with cheater style 4 piece ensuite bathroom and a second bedroom. Head downstairs to the basement and you will find a den, a cozy guest bedroom with a 3 piece ensuite bathroom, storage/utility room, large mechanical room with a workbench, cabinetry and lots of storage, a laundry room with recently updated washer and dryer. There is also an attached single car garage with loft storage, access out to the backyard where you will find a nice private deck with gazebo, a firepit, storage shed and more. This home is located on a leased land lot on a private road, land lease is just $249month, including snow removal in the winter, common area grass cutting, well and septic system maintenance. Very affordable country living; this home is well worth a look! (id:51300)
Keller Williams Home Group Realty
500 Havelock Avenue S
North Perth, Ontario
This beautifully updated detached bungalow offers the perfect blend of style, comfort, and convenience, located in a highly desirable neighborhood close to all of Listowel's amenities. From the moment you arrive, you'll be captivated by the freshly paved driveway(completed just1.5 years ago) leading to a spacious double garage. The professional landscaping and a welcoming front porch create the perfect curb appeal and set the tone for what lies within. Step inside to a bright and open layout designed for modern living. The kitchen features crisp white cabinetry, a stylish backsplash, and plenty of counter space. Adjacent to the kitchen, the dining area, with its sleek flooring and modern lighting, is perfect for family meals or hosting friends. The main floor bedrooms are spacious, inviting, and feature updated flooring, large closets, and are refreshed bathroom with spa-like finishes, making every day feel like a retreat. Downstairs, the refinished basement is ready to impress. Imagine cozy movie nights in the sprawling recreation room, complete with brand-new carpeting, fresh paint, a gas fireplace, and even a bar area for entertaining. A fourth bedroom with a walk-in closet and ensuite bathroom makes this space perfect for guests or extended family. Step outside to experience the property's highlight: the spacious lot backing onto a scenic trail. The Trex deck (installed 6 years ago) offers a perfect space for outdoor dining, relaxation, or summer BBQs, while the custom 10x10 shed adds practicality for storage. You'll enjoy peace of mind with major updates already completed, including a new furnace, AC, roof, and hot water heater (all just 2 years old). Original eaves, fascia, and soffit remain in great condition, adding a touch of timeless character. Located just minutes from parks, schools, shopping, and dining, this home is perfectly situated to meet all your needs. (id:51300)
Real Broker Ontario Ltd.
28 King Street
Brockton, Ontario
Welcome to 28 King Street, Cargill, OntarioThis charming 1.5-story home offers modern updates and ample space. This 3-bedroom home features an oversized yard an updated eat in kitchen, spacious living room, main level laundry room, and a 3-piece bathroom. Upstairs, you'll find a well-appointed4-piece bathroom along with the bedrooms. Move-in ready with lots of upgrades, this home combines comfort and functionality in a small-town setting. Ideal for families or those seeking home ownership. (id:51300)
Exp Realty
78927 Porters Hill Line
Central Huron, Ontario
5-Acre Country Retreat with Modern Brick Bungalow, Pond & Shop. Discover the perfect blend of privacy, functionality, and style on Porters Hill Line, renowned as one of the prettiest roads just outside Goderich. This 5-acre property is a hidden gem where you can live, work, and play, offering pride of ownership at every turn. This completely renovated brick bungalow, built in 1988, boasts 3+2 bedrooms and 2.5 baths, with sleek, modern finishes throughout. The open-concept main floor features a brand-new kitchen with an island, warm flooring, and a cozy living room overlooking the backyard. A new deck off the living room overlooks the property's private pond, perfect for skating in the winter and fishing in the summer. The home also includes the convenience of main-floor laundry, located just off the attached garage. The lower level of the home is ideal for entertaining, with a bar area, cozy wood stove, two additional bedrooms, and a full bath. The efficient heating and cooling system, featuring three pumps, ensures year-round comfort while keeping utility costs low. Step outside and enjoy the meticulously maintained yard surrounded by trees, creating a serene, private retreat. The property includes a large shop, perfect for hobbies or a home business. The charming brick front and wooden siding at the back enhance the homes curb appeal, making it as welcoming as it is functional. This turn-key property is truly move-in ready everything has been done for you. Don't miss your chance to own this exceptional country property on one of the areas most picturesque roads. (id:51300)
Royal LePage Heartland Realty
50 Goderich Street E
Huron East, Ontario
This versatile duplex in the heart of Seaforth is more than just move in ready, its a rare opportunity for cash flow or a flexible family home. Set on a mature, tree lined lot that stretches from street to street, the property offers the possibility for an accessory unit dwelling the back portion (with frontage on George St N), subject to municipal approvals. Both units were fully renovated in 2023 with bright white kitchen cupboards, upgraded 4 piece bathrooms, fresh flooring, and a brand new back deck. The main floor unit features two bedrooms, including a spacious primary with a walk in closet, a bright double living room, and access to the backyard. Upstairs, the 1 bedroom unit also boasts a large living room,a 4 piece bathroom and updated finishes, ready for tenants or extended family. Exterior updates include a steel roof (2019), vinyl siding, new windows and doors, updated soffit, fascia, eavestroughs, and spray foam insulation in the basement. With both units vacant, you have the freedom to set market rents or move into one unit while the other helps offset your mortgage. Dont need two units? With one simple change, it can easily be converted back into a spacious single family home. A double wide driveway provides ample parking, and the location is ideal just a short walk to both Seaforth schools, the daycare centre, and the downtown core. Whether you're a first time buyer, savvy investor, or someone looking for a home that adapts to your life, this property offers flexibility, income, and long term potential all in one. (id:51300)
Coldwell Banker Dawnflight Realty
5297 Sixth Line
Guelph/eramosa, Ontario
If you are looking for a private country bungalow on 49.79 acres with spectacular views, you need to visit this unique property. This sprawling board and baton brick bungalow offers exposed beams, vaulted ceiling, wood fireplace with reclaimed stone mantle. Then there is the Chefs Kitchen with granite counters, separate prep area, ample cupboard space and pantry overlooking dining room and spacious living room with walkout to two-tiered deck to enjoy all the magic of the seasons. The original attached garage has been converted to provide a large laundry room, office, guest bedroom and 3pc washroom. Directly off the living room, we have a cozy family room with a walkout to a screened in porch overlooking the pool and mature forest. The fully finished basement offers large recreation room with wood stove and walkout to yard. Plus large bedroom with 4PC ensuite and walk-in closet, additional bedroom or office, storage room, cold cellar and utility room. This space could be used for guests or extended family, your choice. The new two car garage offers space for vehicles and loft for studio. Welcome to the country! p.s. The kids will love the chicken coop! (id:51300)
RE/MAX Connex Realty Inc
36 Dove Road
Brockton, Ontario
2 Bedroom Mobile Home with Attached Garage. Located at Country Village Mobile Home Park, just 1.5 miles west of Hanover. This well-maintained 2-bedroom, 1-bath home offers both comfort and functionality in a peaceful setting. The semi-open-concept layout features vaulted ceilings creating a bright and inviting atmosphere. Stay comfortable year-round with forced air natural gas heating. Five appliances included. Ideal for retirees or first-time buyers. Immediate possession available possible. Move in without delay! Monthly lease for the new owner: $492 (includes lot rent, taxes, water testing fee, and snow removal from streets) (id:51300)
Wilfred Mcintee & Co Limited
393596 Concession 2
West Grey, Ontario
93.5 acre beef farm. There's approx. 67 acres workable, some mixed bush and small amount of hardwood. Buildings consist of a 32x40 shop with a 12x32 addition and a 50x160 cattle barn which is currently rented. Current crop is winter wheat which is excluded from sale. The land is open bottom. Water is supplied by a drilled well. Fronts on paved road. (id:51300)
Royal LePage Rcr Realty
3552 Road 112
Perth East, Ontario
Discover your dream home in this inviting bungalow, nestled on a serene acre lot just outside Stratford, ON. This property offers a perfect blend of comfort and countryside charm! The hobby barn offers endless possibilities, whether you're into woodworking, crafting, or need extra storage. Featuring 2+1 bedrooms and 2 bathrooms, this home provides a comfortable living space with updates throughout! The heart of the home is the cozy basement living area, where a wood fireplace creates a warm and welcoming atmosphere for relaxing on those cold winter evenings. The finished basement also offers additional versatility, perfect for a home office or extra guest accommodations. With all the new features; kitchen, baths, all new flooring, paint, trim & doors! The wiring, panel, plumbing, water softener and A/C have all been updated as well. Exterior updates include concrete patio, asphalt drive, all new exterior doors including garage with trusscore walls. Move in today! Nestled in a peaceful setting just a short drive from Stratford between Downie Street and Harmony, this property combines the best of country living with access to the cultural and recreational offerings of the city. Explore local dining, shopping, and entertainment options while enjoying the privacy and beauty of your own retreat. (id:51300)
Sutton Group - First Choice Realty Ltd.
32 Wilson Crescent
Centre Wellington, Ontario
You've been picturing it for a while now, that perfect blend of small-town charm, a cozy home that's move-in ready, and a backyard that makes you the go-to host for summer hangs. Welcome to 32 Wilson Crescent, where that daydream becomes your reality. Just minutes from the magic of downtown Elora, this 3+1 bedroom, 2.5-bath Semi is warm, welcoming, and move-in ready. Fresh paint throughout sets a clean, bright tone, while new flooring in the basement and updated finishes including brand-new carpet upstairs and refreshed bathroom flooring make it feel like home from the moment you walk in. Theres space here to grow: a home office, a nursery, or a cozy guest room for friends who decide to stay after a weekend of river tubing or sipping local wine on a patio. The layout is practical and comfortable, with room to connect or wind down, depending on the day. And then theres the backyard. The pool. The lounge chairs. The sound of laughter as family and friends dive in. This space isn't just a bonus, its a lifestyle. Even better, the heart of Elora is just a short walk or bike ride away. Morning coffees from your favourite café, Sunday strolls by the river, live music at the pub, or a relaxing visit to the Elora Mill spa after hiking the trails of the Gorge - its all within reach. (id:51300)
Chestnut Park Realty (Southwestern Ontario) Ltd
270 St Andrew Street E
Centre Wellington, Ontario
On the Grand River, in the heart of historic Fergus, this charming century home has the feel of a country cottage and comes with a rare asset: a terrace right at the waters edge. The 1930 solid brick house is warm in winter, featuring three bedrooms, two bathrooms, an updated kitchen, a finished basement with workshop, and a sunroom with a spectacular view of the river.Other pluses include original hardwood floors, a closed-in front porch designed and built by a craftsman, a classic-style gas fireplace in the living room, a pretty, fenced yard facing the street and split rail fencing elsewhere.On the back of the house is a secluded deck and covered walkway (useful in bad weather) leading to the spacious single car garage.Two magnificent towering maples provide welcome shade in the south-facing backyard, which was designed by a master gardener to emphasize shrubs and ground covers for easy maintenance, so theres little lawn to cut.Yet the most enchanting aspect of this unique property? Head down the path to the river and its like entering into another world. The only sound you'll hear is rushing water, the only sight the occasional fly fisherman, plus lots of birds. Slip your kayak into the river and go for a paddle.All this charm is located in downtown Fergus, with an array of restaurants, coffee shops, stores, the library, a local theatre and the towns colourful summer street festivals all within walking distance. You can enjoy the delights of a lovely old country town thats close to major urban centres without having to drive. (id:51300)
Mv Real Estate Brokerage
3199 Mount Carmel Drive
North Middlesex, Ontario
Welcome to 3199 Mount Carmel Drive where modern updates meet timeless charm in this gorgeous yellow brick Century Home! Step inside this beautifully refreshed home and you'll instantly notice the perfect blend of character and style. From the white shaker kitchen cabinets with stainless steel appliances, gas range, and breakfast bar, to the large living area filled with natural light, every corner feels warm and inviting.Throughout the home, you'll find thoughtful updates like luxury vinyl plank flooring, newer windows, stylish light fixtures, and wrought iron spindles, all while preserving original details like the oversized baseboards, grates, exposed brick, and gorgeous woodwork throughout. Need flexibility? The main floor offers a versatile space that can be a formal dining room or a spacious main floor bedroom - your choice! Plus, with newer siding, all updated appliances (including washer and dryer), and a deceivingly spacious lot surrounded by mature trees, this home is truly move-in ready. Enjoy summer BBQs on the side deck, morning coffee on the covered front porch or second level, private balcony and the peace of mind that comes with a lovingly maintained property. Located just steps from Our Lady of Mount Carmel Catholic Elementary School, complete with a full playground, baseball diamond, and plenty of green space. You're also perfectly situated only 15 minutes to the beautiful beaches of Grand Bend and 15 minutes to the charming community of Exeter.This is small-town living with style, space, and soul. Don't miss it! Home Tour Here: (id:51300)
Century 21 First Canadian Corp
110 Mcgivern Street
Moorefield, Ontario
Welcome to the country. Situated on the edge of the lovely village of Moorefield backing onto trees and farmland, a close drive to larger centres such as Drayton, Guelph Elora, Fergus Listowel, Elmira, and Kitchener Waterloo. Don’t wait, come have a look at your new home. Complete with large green landscaped lot, 2 newer detached garden sheds on cement pads, all in great shape as well as a large 2 car garage measuring 22'4 x 22'6 and you haven’t been inside yet. Inside you will love the 3 bedrooms, 3 bathrooms, one an ensuite. Cozy up in the living room In front of a totally refurbished crackling woodburning fireplace. Cook and eat in the custom kitchen or move into the dining room for a more formal meal. Then slip out of the patio doors onto the new deck for your coffee. Downstairs is for playing and all those toys. Come look and fall in love. Call your Realtor for a list of all the updates! (id:51300)
Kempston & Werth Realty Ltd.
133 Birmingham Street E Unit# B
Mount Forest, Ontario
Welcome home to this beautifully remodeled 3-bedroom, 2-bathroom lease opportunity that effortlessly blends style and convenience! This property features two completely updated units, each boasting stunning kitchens with sleek quartz countertops and brand-new stainless steel appliances, perfect for those who love to cook and entertain. The generously sized bedrooms provide ample space for relaxation, while the in-suite laundry makes everyday living a breeze. Outside, enjoy parking for two vehicles, ensuring plenty of room for your cars or guests. Just under an hour to Waterloo, Guelph & Orangeville this home offers small town living benefits while still being close enough to all amenities. If you are looking for a small town atmosphere, friendly people, and a lot of opportunity, then Mount Forest is the right place to call home. (id:51300)
RE/MAX Icon Realty
41 Gilmer Crescent
Listowel, Ontario
41 Gilmer Crescent is a beautifully crafted 5-bedroom, 3.5-bathroom home offering nearly 4,000 sq. ft. of thoughtfully designed living space. With two full kitchens and two ensuites, it's perfect for multigenerational living or added flexibility. The main floor features an expansive living room with 10' coffered ceilings, a beautifully appointed kitchen with quartz countertops and backsplash, a large island, a built-in coffee/appliance nook, and an adjacent dining area. Three spacious bedrooms include a luxurious primary suite with a 4-piece ensuite, walk-in closet, and access to a back porch overlooking the golf course. The oversized triple-car garage includes an in floor drain, man door and separate set of stairs leading to the basement. The fully finished walk-out basement offers incredible potential with a second full kitchen with 10' island, dining area, large rec room, two bedrooms - one with a private ensuite, and plenty of storage in the utility area. This home's additional features include 9' ceilings on both the main level and basement, complemented by 8' doors and 7.5 baseboards. There is Sonopan soundproofing panels between levels, in-floor heating in the basement (two zones), a Generac generator, upgraded appliances, and a fully fenced and landscaped yard. Backing onto the green of Listowel Golf Club's Vintage Hole 8, this home offers serene sunset views and a tranquil setting. Situated on a quiet, family-friendly crescent, this residence combines luxury, comfort, and functionality. (id:51300)
Exp Realty
133 Birmingham Street E Unit# A
Mount Forest, Ontario
Welcome home to this beautifully remodeled 3-bedroom, 2-bathroom lease opportunity that effortlessly blends style and convenience! This property features two completely updated units, each boasting stunning kitchens with sleek quartz countertops and brand-new stainless steel appliances, perfect for those who love to cook and entertain. The generously sized bedrooms provide ample space for relaxation, while the in-suite laundry makes everyday living a breeze. Outside, enjoy parking for two vehicles, ensuring plenty of room for your cars or guests. Just under an hour to Waterloo, Guelph & Orangeville this home offers small town living benefits while still being close enough to all amenities. If you are looking for a small town atmosphere, friendly people, and a lot of opportunity, then Mount Forest is the right place to call home. (id:51300)
RE/MAX Icon Realty
45 18 Side Road
Centre Wellington, Ontario
For families seeking a spacious + versatile retreat on a sprawling 1.176-acre estate in Fergus, this renovated multi-level home offers an exceptional opportunity for large + multi-generational families. Extensively renovated in 2017, featuring 5 beds + full 3 baths + thoughtfully designed to accommodate the dynamics of a large family. Enjoy a slate foyer, offering ample space for even the busiest households + a well-organized mudroom that provides essential storage. The heart of the home lies in the open-concept main floor, where the kitchen, dining + living areas seamlessly connect for easy entertaining. The gourmet kitchen boasts hardwood floors, abundant cabinetry, sleek Corian countertops, + a central island that naturally draws everyone together. A main floor bedroom offers office potential. Descend to the games area + family room, complete with cozy heated floors + direct access to the backyard. The stunning great room, with its soaring vaulted ceilings, an inviting electric fireplace, + panoramic windows, provides breathtaking views of the private yard. A 3-pc bathroom/laundry room on this level adds practical convenience. Upstairs, discover two generous bedrooms, a stylishly updated 4-pc bath + a spacious landing for an office/homework zone. A few more steps lead to another large bedroom + the luxurious primary suite, with a walk-in closet + a spa-like ensuite bath. The versatile basement offers playroom/gym potential + storage. Outside, a vast stone patio, with a post + beam gazebo + stone fireplace sets the stage for memorable BBQs + the large private yard is waiting for kids + fur babies. Enjoy the sounds of nature while relaxing in the hot tub, or forage for fiddleheads + raspberries along the property's trails. A stone shed could be your future pool house. Located just minutes from amenities - Walmart, FreshCo, LCBO, this property perfectly balances the privacy + tranquillity of country living with convenient access to local services. (id:51300)
Chestnut Park Realty (Southwestern Ontario) Ltd
Lot 1 Bryans Drive
Huron East, Ontario
Here's your opportunity to build in the quiet town of Brussels. Fully serviced lot located in a new development close to the arena and not far from public pool, ball diamond and the downtown area. Services available at the lot line Gas, Hydro, Fibre internet, Municipal water and sewers. (id:51300)
RE/MAX Reliable Realty Inc
142 Molozzi Street
Erin, Ontario
A brand new 2-storey Semi is available immediately In The Heart Of Erin. The Open Concept Main Level Features High Ceilings, Upgraded Hardwood Flooring, Modern Kitchen With Quartz Counter Tops, Overlooking Living And Dining Room With Hardwood Flooring, Spacious Primary Bedroom With 5-Pc Ensuite Bathroom, Walk-In Closet. Three Additional Bedrooms Generously Sized. Bathrooms With Upgraded Finishes. Be The First To Live In This Stunning Home Nestled In A Friendly, Oriented Neighbourhood. Minutes From Rated Schools, Parks, Hiking Trails, And A Variety Of Local Amenities. Simply Move In And Enjoy. The tenant will pay all utilities ( Hydro, Gas, Water, and hot water tank). Tenant insurance is required. No pets and no smoking. (id:51300)
Royal LePage Flower City Realty
35 Nightingale Place
Stratford, Ontario
Immaculately kept 3 bedroom, 4 bath, solid brick home on a quiet street in lovely Stratford, ON. Plenty of space throughout this open home with oversized living, dining, kitchen, and family rooms all on the main floor! Features include hardwood floors throughout the main floor, a plenitude of windows in every room, hard countertops in every bath, working kitchen with an abundance of counter space and stainless steel appliances. Upstairs consists of 3 total bedrooms, 5 piece bath with laundry, large primary bedroom with sizeable west facing windows and a 3 piece ensuite. Functional amount of space in the basement with two extremely large rooms -currently being used as offices but could become bedrooms, rec rooms, etc. Oversized two car garage with storage, cedar / metal fencing, composite deck in the back yard, mature gardens. Wonderful location close to schools, shopping, and recreational facilities. Call today for your private showing. (id:51300)
North 2 South Realty
31 Mcnab Street W
Centre Wellington, Ontario
Welcome to 31 McNab Street W in beautiful Elora. This gorgeous home offers a unique and appealing layout - in a very desirable location only a short stroll to Downtown Elora. Over 3200 square feet of finished living space, with 3 bedrooms and 3 baths. Primary bedroom on main level with large ensuite. Soaring ceilings give the home an especially spacious feeling. And all those large windows allow for an abundance of natural light to flood in throughout. It really is one you have to see in person to appreciate. In floor heating. Main floor laundry. Lots of living area to spread out - and a very flexible floorplan. A great home for entertaining. Oversized 2 car garage with heated flooring and a third smaller bay for your special toys. Plus, there is a bonus loft above the garage. Outside you will find a private courtyard and a covered deck area. If you are thinking of moving to Elora, this is definitely one you want to put on your viewing list. But don't wait too long. (id:51300)
Royal LePage Royal City Realty
210 Dolman Street
Breslau, Ontario
Scenic views, flexible living, and thoughtful design come together in this standout Breslau home. Purpose-built for multi-generational living, the 550 sq. ft. in-law suite features its own kitchen, 3-piece bath, living space, and private patio—ideal for extended family, long-term guests, or added income potential. Backing onto protected, treed greenspace with access to Grand River trails, this property offers privacy and connection to nature in a quiet, commuter-friendly setting. Inside, the main floor is bright and open, with large windows that frame forest views and hard-surface flooring throughout. The kitchen provides excellent storage and seamless flow to both the dining and living areas—perfect for casual evenings or entertaining. A spacious upper deck invites morning coffee or end-of-day unwinding. Upstairs, the primary bedroom includes a walk-in closet and an ensuite with double sinks, soaker tub, and walk-in shower. Two additional bedrooms and a full bath offer versatility for family life or work-from-home needs. With over 3000 sq. ft. of finished including a fully finished lower level, and direct outdoor access, this is a rare opportunity to live well—and live surrounded by nature. (id:51300)
RE/MAX Twin City Realty Inc.
C6 - 401 Birmingham Street E
Wellington North, Ontario
**Public Open House Sat, May 24th, 1-3pm**Welcome to Curve Rock Condominiums a peaceful, well-kept community where comfort meets convenience. This beautifully maintained semi-detached condo bungalow offers 2+1 bedrooms, 3 full bathrooms, and a well-designed floor plan that makes daily living feel easy and relaxed. The main level is bright and welcoming, featuring hardwood flooring throughout and large windows that fill the space with natural light. The open-concept kitchen, dining area, and living room are perfect for both daily routines and entertaining. A gas fireplace adds warmth to the living room, while sliding patio doors lead to a covered back deck with a natural gas BBQ hook-up. The main floor also includes a laundry room with direct access to the single-car garage for added convenience. The spacious primary bedroom offers a walk-in closet and a private 3-piece ensuite, creating a quiet retreat at the end of the day. A second bedroom and a separate 4-piece bathroom on this level add versatility - perfect for accommodating guests, setting up a home office, or creating a cozy space for hobbies or reading. The fully finished lower level extends your living area with a spacious rec room - well-suited for relaxing, entertaining, or setting up a home theatre or games area. A third bedroom and a 3-piece bathroom offer a private, comfortable space for guests or family. Thanks to above-grade windows, the lower level enjoys great natural light, while in-floor heating adds year-round comfort. Additional storage areas help keep everything neatly tucked away. Step out your back door and enjoy direct access to a nearby walking trail - ideal for morning strolls, quiet reflection, or a bit of fresh air without having to leave the community. Low condo fees include snow removal, lawn care, and garden maintenance - freeing you from outdoor chores and allowing you to truly enjoy the relaxed lifestyle this home offers. (id:51300)
Royal LePage Rcr Realty
181463 12 Concession
West Grey, Ontario
Great West Grey (Normanby Twp) farm consisting of 50 acres, with approximately 20 acres of crop, 13 acres hay and 11 acres of bush.This is a great productive farm with Harriston Silt Loam soil, nice open fields allowing easy manoeuvring of the equipment. Drive in the beautiful tree line driveway to the solid 4 bedroom, 2 bath brick home which has been very well cared for. Country style kitchen has plenty of room for large gatherings, plus there's a formal dining room. Cozy living room with wood burning fireplace. Large rear mudroom with a walk in coat closet. Primary bedroom is on the main level as well as the laundry facilities. Bank barn is great for housing horses, cattle, sheep or whatever livestock you desire, there is also a drive shed and workshop. Heating is a propane/wood combination furnace. (id:51300)
Coldwell Banker Peter Benninger Realty
6210 Confederation Line
Warwick, Ontario
Situated on 4.75 picturesque acres near Watford, Ontario, this stunning two-story home blends modern design with natural beauty. Bear Creek borders one side of the property, while mature evergreens provide privacy on the other two. This 3 bedroom, 2.5 bathroom home offers modern chalet-inspired architecture and includes an attached two-car garage and striking design throughout and a detached 40ft x 60ft barn with shop. Inside the home, the spacious kitchen is a chefs dream, featuring a wood burning fireplace, built-in stainless steel appliances, a countertop range, on an impressive quartz island with an eating bar, and a butler's pantry hidden behind a sliding barn door. The kitchen flows into a bright dining area with double doors opening to a sun deck and patio overlooking the lush backyard. The spacious, sunken living room offers vaulted ceilings, and floor-to-ceiling windows. Additional main-floor highlights include a private office with custom cabinetry, a large laundry room with garage access, and a two-piece bathroom. Upstairs, a lofted landing overlooks the main floor. The primary suite features a private balcony, a spa-like ensuite with a glass-enclosed shower and double sinks, and a walk-in closet. Two additional large bedrooms, one with a walk-in closet, share a stylish four-piece bathroom. The finished walk-out lower level provides ultimate flexibility, with a rec room, wood-burning fireplace, custom bar, games area, and a playroom or lounge. A home gym completes this level. Outside, enjoy the expansive backyard with a patio and screened-in gazebo, ideal for entertaining or relaxing. The 40x60 detached barn includes a heated shop with wood-burning and electric baseboard heat, plus 60-amp service, while the home features 200-amp service. Located just a short drive from downtown Watford and all its amenities, this property offers a unique combination of rural charm, modern convenience, and room to live, work, and play. (id:51300)
Century 21 First Canadian Corp
181463 12 Concession W
West Grey, Ontario
Great West Grey (Normanby Twp) farm consisting of 50 acres, with approximately 20 acres of crop, 13 acres hay and 11 acres of bush.This is a great productive farm with Harriston Silt Loam soil, nice open field allowing easy manoeuvring of the equipment.Drive in the beautiful tree line driveway to the solid 4 bedroom, 2 bath brick home which has been very well cared for. Country style kitchen has plenty of room for large gatherings, plus there's a formal dining room as well. Cozy living room with wood burning fireplace. Large rear mudroom with a walk in coat closet. Primary bedroom is on the main level as well as the laundry facilities. Bank barn is great for housing horses, cattle, sheep or whatever livestock you desire, there is also a drive shed and workshop. Home's heating system is a propane/wood combination furnace. (id:51300)
Coldwell Banker Peter Benninger Realty
772 Bryans Drive
Huron East, Ontario
Here's your opportunity to build in the quiet town of Brussels. Fully serviced lot located in a new development close to the arena and not far from public pool, ball diamond and the downtown area. Services available at the lot line Gas, Hydro, Fibre internet, Municipal water and sewers. (id:51300)
RE/MAX Reliable Realty Inc
776 Bryans Drive
Huron East, Ontario
Here's your opportunity to build in the quiet town of Brussels. Fully serviced lot located in a new development close to the arena and not far from public pool, ball diamond and the downtown area. Services available at the lot line Gas, Hydro, Fibre internet, Municipal water and sewers. (id:51300)
RE/MAX Reliable Realty Inc
780 Bryans Drive
Huron East, Ontario
Here's your opportunity to build in the quiet town of Brussels. Fully serviced lot located in a new development close to the arena and not far from public pool, ball diamond and the downtown area. Services available at the lot line Gas, Hydro, Fibre internet, Municipal water and sewers. (id:51300)
RE/MAX Reliable Realty Inc
784&786 Bryans Drive
Huron East, Ontario
Here's your opportunity to build in the quiet town of Brussels. Fully serviced lot located in a new development close to the arena and not far from public pool, ball diamond and the downtown area. Services available at the lot line Gas, Hydro, Fibre internet, Municipal water and sewers. *Due to recent zoning by-law update, Semis may be permitted on lots with a minimum 20 M Lot Frontage (10M per semi side) with a minimum area of 540 Sq M (270 Sq M per side) provided the zoning requirements are met. Non Mirror Design (example attached) Council will need to approve the proposed design. (id:51300)
RE/MAX Reliable Realty Inc
777&779 Anderson Drive
Huron East, Ontario
Here's your opportunity to build in the quiet town of Brussels. Fully serviced lot located in a new development close to the arena and not far from public pool, ball diamond and the downtown area. Services available at the lot line Gas, Hydro, Fibre internet, Municipal water and sewers. *Due to recent zoning by-law update, Semis may be permitted on lots with a minimum 20 M Lot Frontage (10M per semi side) with a minimum area of 540 Sq M (270 Sq M per side) provided the zoning requirements are met. Non Mirror Design (example attached) Council will need to approve the proposed design. (id:51300)
RE/MAX Reliable Realty Inc
781&783 Anderson Drive
Huron East, Ontario
Here's your opportunity to build in the quiet town of Brussels. This fully serviced lot located in a new development close to the arena and not far from public pool, ball diamond and the downtown area. Services available at the lot line Gas, Hydro, Fibre internet, Municipal water and sewers. *Due to recent zoning by-law update, Semis may be permitted on lots with a minimum 20 M Lot Frontage (10 M per side) with a minimum area of 540 Sq M (270 Sq M per side) provided the zoning requirements are met. Non Mirror Design (example attached) Council will need to approve the proposed design. (id:51300)
RE/MAX Reliable Realty Inc
134 Townsend Street
Central Huron, Ontario
Welcome to 134 Townsend Street - a beautifully updated 2-bedroom, 1.5-bathroom home nestled on a tranquil street in the heart of Clinton. This residence seamlessly blends classic charm with modern upgrades, offering comfort and style in every corner. Step inside to discover a thoughtfully redesigned interior featuring tall ceilings on the main floor that create an open and airy atmosphere. The living spaces are adorned with rich hardwood flooring, adding warmth and character throughout. This 1 1/2 storey home features a modern kitchen, boasting contemporary finishes and ample storage. Upstairs, you'll find vaulted ceilings that add a sense of spaciousness, along with a beautifully updated bathroom that offers a spa-like retreat. This home has been meticulously renovated with comprehensive updates, including new wiring, plumbing, furnace, roof, eavestrough, siding, central air, windows, and flooring throughout, ensuring peace of mind for years to come. Situated on a quiet street, this property provides a peaceful setting while still being conveniently close to local amenities, making it ideal for first-time homebuyers, small families, or those looking to downsize without sacrificing quality. Schedule Your Private Viewing Today! ** This is a linked property.** (id:51300)
Royal LePage Heartland Realty
137 Fried Street
Bluewater, Ontario
Set on a private quarter-acre lot surrounded by breathtaking gardens and mature fruit trees, this beautifully updated 4+1 bedroom home features a steel roof and an abundance of charm. A crisp concrete front porch and back walkways lead you into a spacious mudroom that sets the welcoming tone as you step inside.The main floor is open and inviting, with a bright kitchen and dining area perfect for gatherings. The family room features a cozy freestanding stove, while a large main floor bedroom adds flexibility to the layout. You'll also find a sun-filled front porch and a walk-in shower bathroom conveniently located near the home office and laundry room, which provides direct access to the garage.Upstairs, youll be impressed by the additional family room with exposed wood beams and another full bathroom. One of the upper bedrooms features a walkout porch overlooking the stunning backyard a true garden lovers dream with 78 fruit trees, including apple, pear, peach, and cherry, as well as berry bushes like gooseberry and red currants. The property also includes two chicken coops for those looking to embrace a homestead lifestyle. Updates 2025: new eavestroughs, seamless aluminum & downspouts, new soffit and facia2024 - all new floors up & down, painting, professionally refinished cabinets, quartz countertops, closet doors, baseboards. 2023 updated fridge, gas stove, built-in microwave, dishwasher, new window/doors (2002), new steel roof life warranty (2022) updated insulation in the walls (2002) Newer front porch & side concrete, Furnace 2020, Air Conditioner - 2020, New Fence, front porch (2025) (id:51300)
Exp Realty

