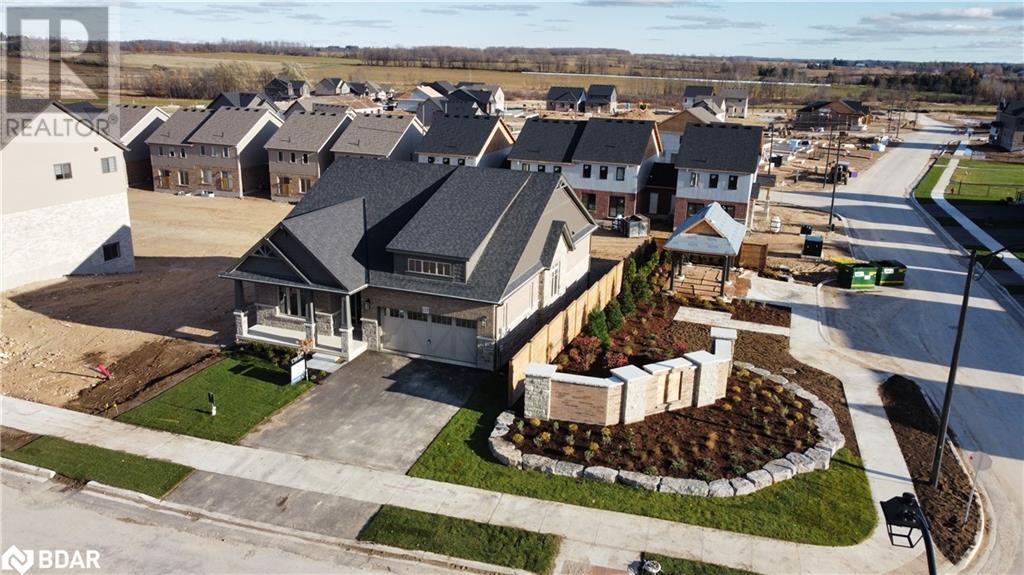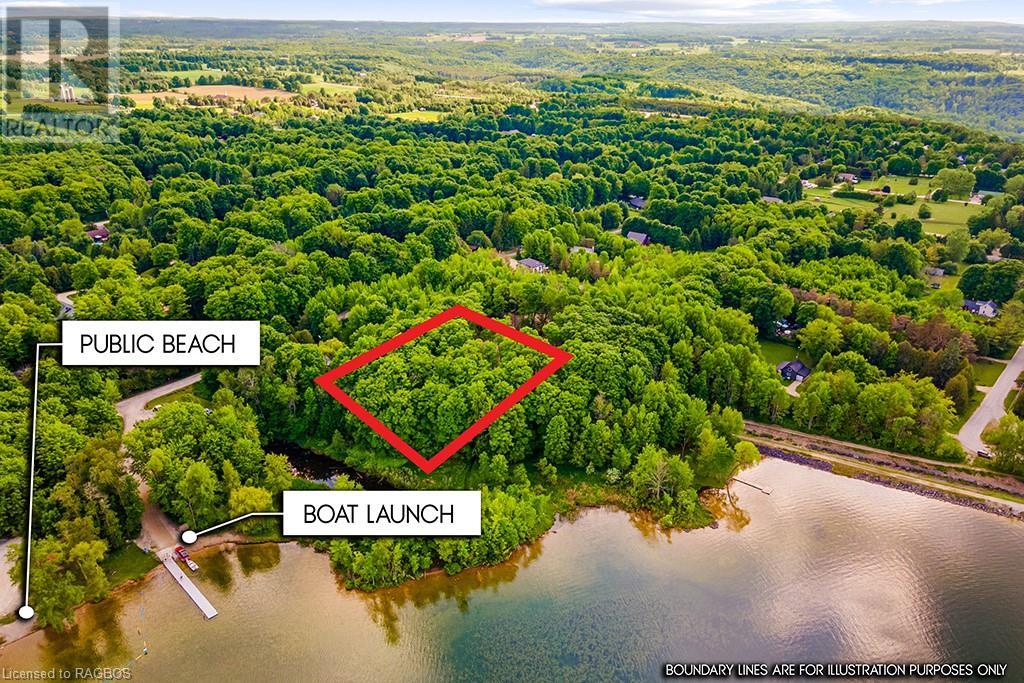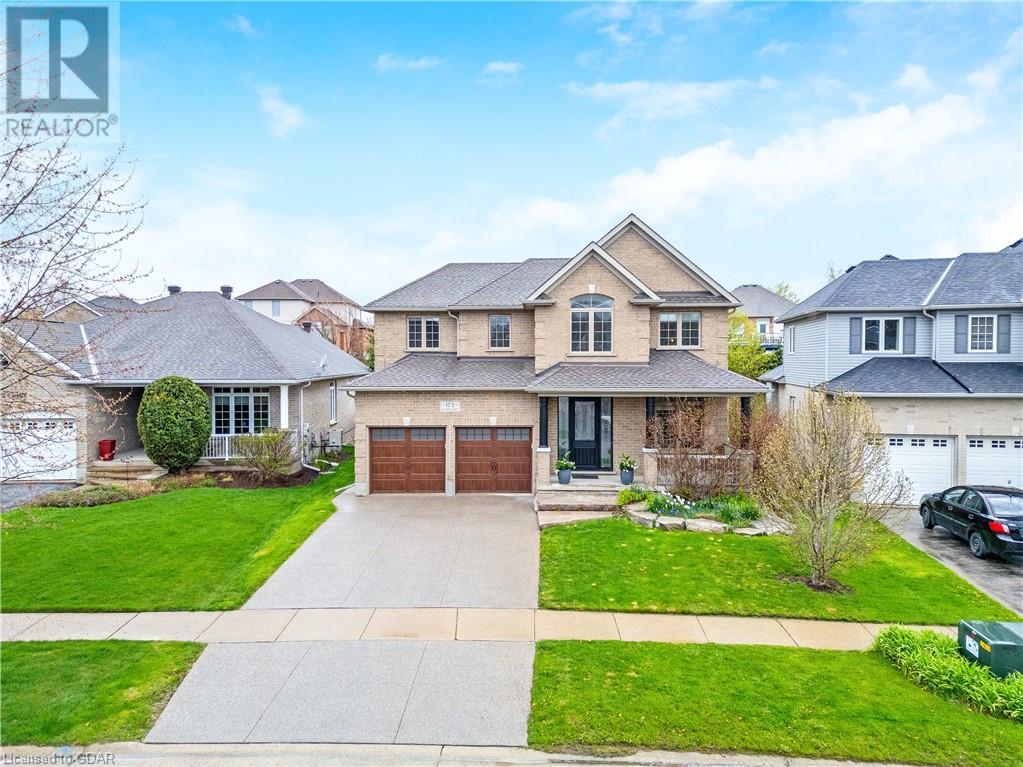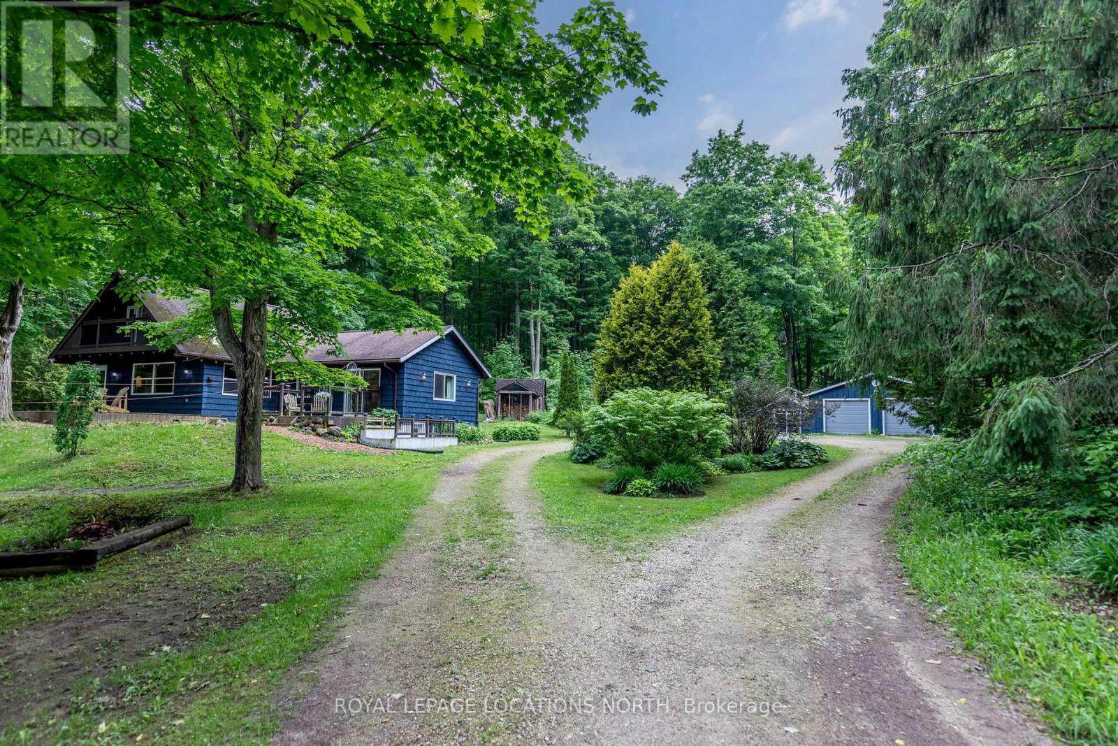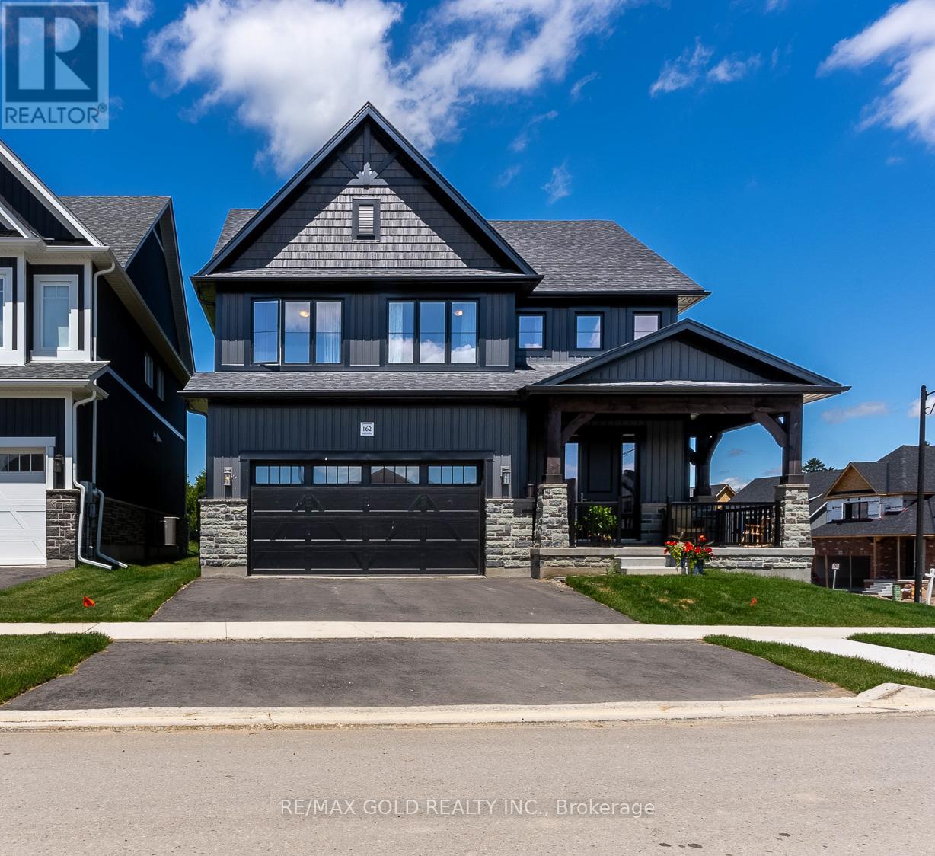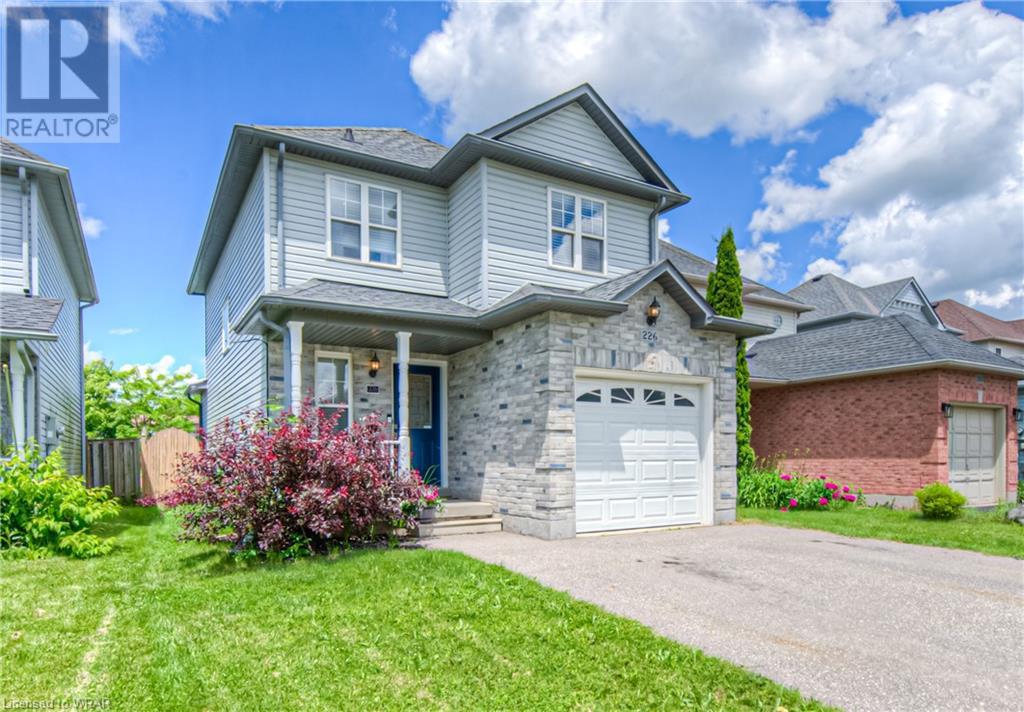Listings
137 Devonleigh Gate
Grey Highlands, Ontario
This 2 bed 2 bath Muskoka Bungalow is a must-see to appreciate! Direct from esteemed builder Devonleigh Homes, sitting on a premium corner lot with a custom stone bump out & loaded with high-end upgrades! The Perfect option for downsizers, young families, or the work from home professionals. Featuring Quartz counters, pot lights & hardwood floors throughout! Entry from the covered front porch invites you into a large Office, den or formal living/dining room & features a beautiful vaulted ceiling making it a perfect flex space. The stunning open concept kitchen features upgraded cabinetry w/crown molding, under-valance lighting, faucet, stainless hood fan, pantry cabinet, subway tile backsplash & centre island w/breakfast bar. All flowing seamlessly into an impressive sized dining great room combo where family memories are made. Make your way over to the bedrooms & enjoy the convenient garage entry into a very functional laundry/mudroom combo with a double coat closet. The primary retreat offers a large walk-in closet and 4pc bath w/upgraded glass shower, faucet system, and a free-standing soaker tub. The secondary guest bedroom is a great size as well! The thoughtful design and layout offer an expansive 1,806 sq/ft with an equally impressive sized basement for future living space with large above grade windows! Enjoy all day sun in the oversized corner lot backyard with Southern exposure. This brand new community features beautiful walking trails, walking distance to the grocery store, easy highway access, a new public school. Close to the Beaver Valley & ski club and just 90 minutes to most major urban centers of the GTA! Sod, ashphalt driveway AND a front landscaping package are included by the builder. The builder will also be including a 6ft privacy fence on the west side of the property and an impressive professional landscape buffer on the boulevard outside of the property line. See the virtual tour for more photos, floorplans & 3D tour! (id:51300)
Exp Realty
137 Devonleigh Gate
Markdale, Ontario
This 2 bed 2 bath Muskoka Bungalow is a must-see to appreciate! Direct from esteemed builder Devonleigh Homes, sitting on a premium corner lot with a custom stone bump out & loaded with high-end upgrades! The Perfect option for downsizers, young families, or the work from home professionals. Featuring Quartz counters, pot lights & hardwood floors throughout! Entry from the covered front porch invites you into a large Office, den or formal living/dining room & features a beautiful vaulted ceiling making it a perfect flex space. The stunning open concept kitchen features upgraded cabinetry w/crown molding, under-valance lighting, faucet, stainless hood fan, pantry cabinet, subway tile backsplash & centre island w/breakfast bar. All flowing seamlessly into an impressive sized dining great room combo where family memories are made. Make your way over to the bedrooms & enjoy the convenient garage entry into a very functional laundry/mudroom combo with a double coat closet. The primary retreat offers a large walk-in closet and 4pc bath w/upgraded glass shower, faucet system, and a free-standing soaker tub. The secondary guest bedroom is a great size as well! The thoughtful design and layout offer an expansive 1,806 sq/ft with an equally impressive sized basement for future living space with large above grade windows! Enjoy all day sun in the oversized corner lot backyard with Southern exposure. This brand new community features beautiful walking trails, walking distance to the grocery store, easy highway access, a new public school. Close to the Beaver Valley & ski club and just 90 minutes to most major urban centers of the GTA! Sod, asphalt driveway AND a front landscaping package are included by the builder. The builder will also be including a 6ft privacy fence on the west side of the property and an impressive professional landscape buffer on the boulevard outside of the property line. See the virtual tour for more photos, floorplans & 3D tour! (id:51300)
Exp Realty Brokerage
Part 6 Kinburn Street
Eugenia, Ontario
Situated on a beautiful 0.68-acre lot, this property offers views of Lake Eugenia. Surrounded by tall maples, this secluded oasis offers a perfect retreat for those seeking to nourish their soul with happiness. along with a connection with nature. Enjoy easy access to the lake from your property, perfect for swimming and kayaking in a quiet, peaceful area. The gently sloping lot is ideal for a walkout basement, allowing you to maximize your living space and take full advantage of the lake views. A nearby public beach provides additional amenities, including a dock for launching your boat into the lake. Conveniently located in Eugenia, building permits for this picturesque lot are easily obtainable, making it an ideal location for your new home or cottage. Discover the peaceful charm of living next to the lake on this exceptional property. Additional photos will be posted soon. (id:51300)
RE/MAX Summit Group Realty Brokerage
222 Churchill Drive
Exeter, Ontario
Welcome to 222 Churchill Drive in Exeter, a highly sought-after neighborhood on a tranquil street in this bustling town, located just half an hour north of London. This charming brick home is ideal for a growing family, featuring four bedrooms. The main floor offers a good sized kitchen with a dining area and a large living room, perfect for entertaining. On the upper level, you will find three generously sized bedrooms and a five-piece bathroom. The lower level includes a fourth bedroom, a recreation room, and a two-piece bathroom. The basement provides ample space for storage, housing the laundry area, utility room, cold room, and plenty of room for a workshop. A convenient walk-up leads from the basement to a two-car garage. The backyard offers peace and tranquility with plenty of shade, making it a perfect retreat. Recent upgrades include new blueskin waterproofing for the rear basement, ensuring durability and protection. With ample storage throughout and appliances included, this home is ready for you to make it your own. Enjoy the proximity to schools and walking trails. Don’t miss out on this opportunity—book a showing today! (id:51300)
RE/MAX Reliable Realty Inc. (Clinton) Brokerage
119 Jeffery Way
Wellington North, Ontario
Beautiful 3 Bedroom Semi In Sought After Neighborhood In Mount Forest! This Home Is Featured In ALarge Court And Is Very Clean And Bright Throughout. Open Concept Living And Kitchen FeaturingStainless Steel Appliances And Quartz Countertops. Main Level Has Nice Walkout To A Porch AndUpstairs Has Good Sized Bedrooms And 2 Full Washrooms! Close To Amenities In Town And Wont LastLong On The Market! (id:51300)
RE/MAX Realty Specialists Inc.
192 Povey Road
Centre Wellington, Ontario
Brand new north facing fully upgraded 4 bedroom 3 washroom semi detached house in prestigious Story brook community in Fergus. Separate living room and great room with gas fireplace, dining area with Oak natural laminate on both floors. Beautiful modern upgraded open concept kitchen with granite countertops, backsplash, premium Taller Upper cabinets, breakfast bar and high end stainless steel top of the line appliances Double door entry ,Modern stairs with iron rod pickets. Upper level laundry, upgraded washrooms, plenty of sunlight throughout the house Spacious Master bedroom with ensuite and his& her closet Spacious Basement has possibility for separate side entrance with potential of income and includes 3 pc rough in, CAC, Furnace, Tankless HWH, ventilation system, sump pump and 200A capacity service panel. **** EXTRAS **** Builder is building driveways, curbs and landscaping. (id:51300)
Royal LePage Flower City Realty
240 Union Street W
Fergus, Ontario
**Open House: Saturday, June 8th 3:00pm to 5:00pm. Welcome to a remarkable heritage home nestled in the heart of Downtown Fergus. This distinguished residence stands as a testament to Georgian architectural elegance, boasting timeless charm and historical significance. Built in 1868, this two-storey, single detached house showcases impeccable craftsmanship with its cut limestone broken course walls, medium gable roof adorned with a double chimney of stone at each side, and meticulously preserved original features. So, lets step inside and be greeted by the allure of a bygone era with the main entrance, centered at the front facade. The interior exudes warmth and character, with a total floor area above grade spanning 2,523 square feet, distributed across the first and second levels. This heritage home boasts two primary formal rooms on the main level set for formal dining and entertaining with the charm of a real wood burning fireplace and built-in cabinetry. From the original walls of the home, the extension offers the large kitchen with breakfast bar, separate dining, and a bonus entertainment room with natural gas fireplace. And from the kitchen, you have walkout access the backyard and the enclosed 3-season porch. As we take the original staircase to the second level, we have three bedrooms, plus office, including a very large primary bedroom with sunroom, and one full bath, offering comfortable and functional living spaces. Situated in Downtown Fergus, residents enjoy unparalleled walkability to an array of amenities, including charming shops, dining options, and cultural attractions. Tennis enthusiasts will appreciate the convenience of having tennis courts directly across the street, while nature enthusiasts can explore the scenic beauty of the nearby river. For those looking to immerse themselves in a home with the ambiance of yesteryears while enjoying modern comforts seamlessly integrated throughout the home, this should be a consideration. (id:51300)
Chestnut Park Realty (Southwestern Ontario) Ltd
173 Hayward Court
Rockwood, Ontario
INGROUND POOL! 4 LARGE BEDROOMS! 6 CAR PARKING! This marvelous residence offers an expansive living area nestled on a generous lot and boasts a perfect blend of comfort and luxury. Upon entering this magnificent abode, you are welcomed by a bright living room situated at the front of the house. It serves as an ideal setting for hosting guests or simply enjoying some quiet time. The dining room further enhances the charm with its coffered ceiling and pot lights which create an inviting ambiance for meals. The home features a spacious family room complete with a vaulted ceiling and gas fireplace making it a cozy retreat during colder months. For those working from home, there is a convenient main floor office that provides an optimal space for productivity. The kitchen is truly a culinary enthusiast's dream with its large centre island, walk-in pantry and granite countertops providing ample prep space. A main floor laundry room with garage access offers added convenience. Upstairs you will find four large bedrooms ensuring ample personal space for all occupants. The primary bedroom stands out with its impressive walk-thru closet leading to a premium 5-piece ensuite offering ultimate relaxation. Adding to the allure of this property is its outdoor saltwater pool set within beautifully landscaped surroundings. This outdoor oasis promises endless hours of relaxation and fun under the sun. Whether you enjoy nature walks in pristine conservation areas or prefer exploring local boutiques and gourmet restaurants, there’s something for everyone in Rockwood. Don't miss out on owning this piece of paradise! (id:51300)
RE/MAX Escarpment Realty Inc
503475 Grey 12 Road
West Grey, Ontario
Pride of homeownership shines throughout this property! Thoughtfully renovated, warm, cozy, & south-facing, this 1970s A-frame maintains original charm w/ contemporary upgrades. Situated on 12 acres of hardwood w/ hiking & riding trails that lead to the Ontario ATV trails. From your front door youll find a large vegetable garden, apple trees & berry bushes, an expansive deck for big parties, hosting holidays & summer lounging amidst 3 giant maple trees. Natural gas bbq hookup & all-wood dining gazebo overlooking both your ponds completes the outdoor experience: one pond hosts coy fish & frogs, the large one is home to turtles & ducks. The seamless mix of modern & rustic cabin vibes can be seen in the original pine flooring & staircase, pine shiplap walls & central wood stove. Perfect for main floor living the spacious primary bedroom offers a newly renovated 3 pc bath & sliding door to deck. Dont forget the cutest, sun-kissed sunroom ready for art projects or reading. Two bright bedrooms upstairs make for ideal kid or guest rooms! The country cabin feel offers contrast to the downstairs area that welcomes you to a fully finished basement w/ separate entrance, a perfect media escape room! The house subpanel is wired to a generator for peace of mind. Further outside is an insulated & finished 2-car garage & shop w/ woodstove & its own hydro box & is wired for a welder. This is a special lot because you can make your own maple syrup w/ your very own sugar shack & sap collection. The bush lot is also set up to generate revenue & you can rent your maple trees to local producers as there is a large maple bush ready to be tapped! 10 min to Markdale or Durham; 30 minutes to Owen Sound or Mount Forest, Grey Road 12 is regularly plowed in the winter, & has a school bus pickup. New school coming soon! New hospital here! Outside youll find everything you need whether youre a part-time gardener, hobby farmer or full-on homesteader. Come live the good life in West Grey! (id:51300)
Royal LePage Locations North
162 Harrison Street
Centre Wellington, Ontario
Great Opportunity To Purchase Extensively Upgraded 4 Bedroom 4 Bath Home Situated On A Premium Corner Ravine Lot (Backing Onto Green space) Featuring Over $170k In Quality Upgrades, Main Floor Offers Open To Above Foyer, 10ft Ceilings! With Upgraded 8ft Interior Doors. Open Concept With Spacious Living & Dining Areas, Large Office, Laundry And Mudroom. Luxurious White Kitchen With Extra-Large Centre Island, Stainless Steel Appliances. 2nd Floor Primary Suite W/Generous 5-Piece Ensuite Bath & Walk-In Closet. Spacious Bedrooms, Spacious Basement with 9 Ft ceilings and Large Upgraded Windows & 200 Amp!! Conveniently Located With Easy Access To Groceries, Shoppers Drug Mart, LCBO, Parks, Schools, Shops, Restaurants, Hospital & So Much More! **** EXTRAS **** Stainless Steels Appliances, Washer and Dryer. (id:51300)
RE/MAX Gold Realty Inc.
5955 Third Line
Erin, Ontario
To say it will take your breath away is an understatement. The long, winding driveway welcomes you to 40 gorgeous acres of rolling hills, a combination of trees and farm fields, plus paddocks and a bank barn that awaits your dreams. An abundance of walking trails creates a dog lovers paradise. The 3000 square foot home is characterized by its historical charm, unique architectural features with ornate moldings, high ceilings and original large plank pine floors. Wake up to beautiful views, the sun pouring in every window and all you will hear are the birds singing. Coffee on the front porch will become a wonderful habit to start your day in a relaxing way. Add the present to the history in beautiful bathrooms, kitchen and laundry room. Main floor primary suite and screened in sunroom, plus a lovely patio resembling an English garden. The geothermal heating system is not only efficient, its incredibly economical, plus 2 wood burning fireplaces for all the ambience. A gardener's heaven with raised beds, perennials and a greenhouse to boot. Detached 3 car garage with space for all the toys. 27 of the acres are currently farmed for a wonderful tax credit. Your days will be spent walking the trails down and around the pond, and your nights relaxing under the star filled skies and it will be then, that you realize you're in paradise. **** EXTRAS **** EV Charging Port in Garage (2023), Water Softener (2017), Roof (2013), Hot Water Tank (2013), Geothermal Furnace (2012), Generator Plug in Garage (id:51300)
RE/MAX Real Estate Centre Inc.
226 Hilltop Drive
Ayr, Ontario
Welcome to 226 Hilltop Drive, an inviting residence nestled in Ayr's tranquil surroundings. This charming property harmoniously combines contemporary comforts with timeless sophistication, offering an ideal backdrop for both family life and entertaining. Step indoors to explore the main floor’s charms that extend from the walk-in hallway closet to the spacious living room and dining area. The kitchen was updated in 2020, boasting modern cabinetry, stainless steel appliances, and ample counter space—a haven for culinary enthusiasts and social gatherings alike. Upstairs features three bedrooms and two bathrooms, including a private ensuite in the primary suite, this home provides generous living space for relaxation and rejuvenation. The primary suite serves as a peaceful space, ensuring a serene escape at day's end. The allure of this home extends to its finished basement, where a cozy bar area beckons for intimate gatherings or laid-back evenings with loved ones. With its flexible layout, the basement invites endless possibilities for leisure and entertainment. Outside, discover your very own backyard sanctuary, complete with a shimmering pool, expansive deck, and verdant surroundings. Whether basking in the sunshine, enjoying outdoor dining, or simply unwinding by the poolside, this private retreat promises endless enjoyment for the entire family. Convenience is paramount with an attached garage providing secure parking and additional storage space. Welcome home to Ayr! (id:51300)
Chestnut Park Realty Southwestern Ontario Ltd.
Chestnut Park Realty Southwestern Ontario Limited


