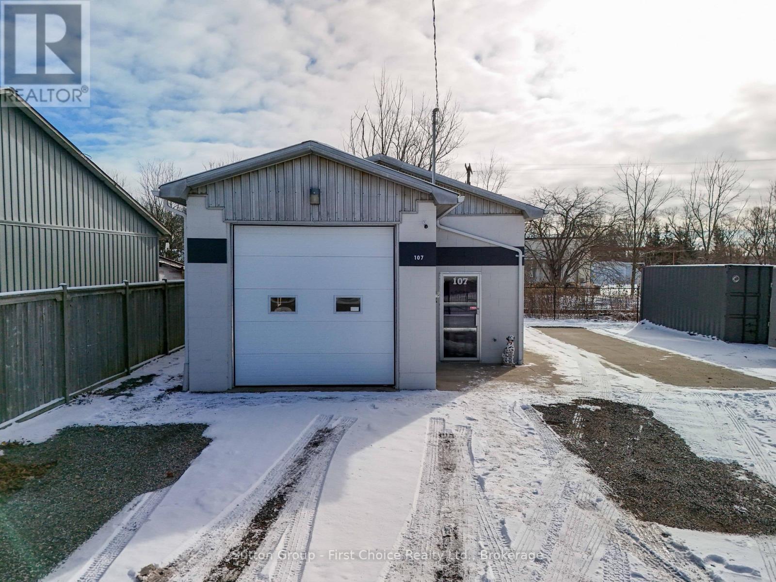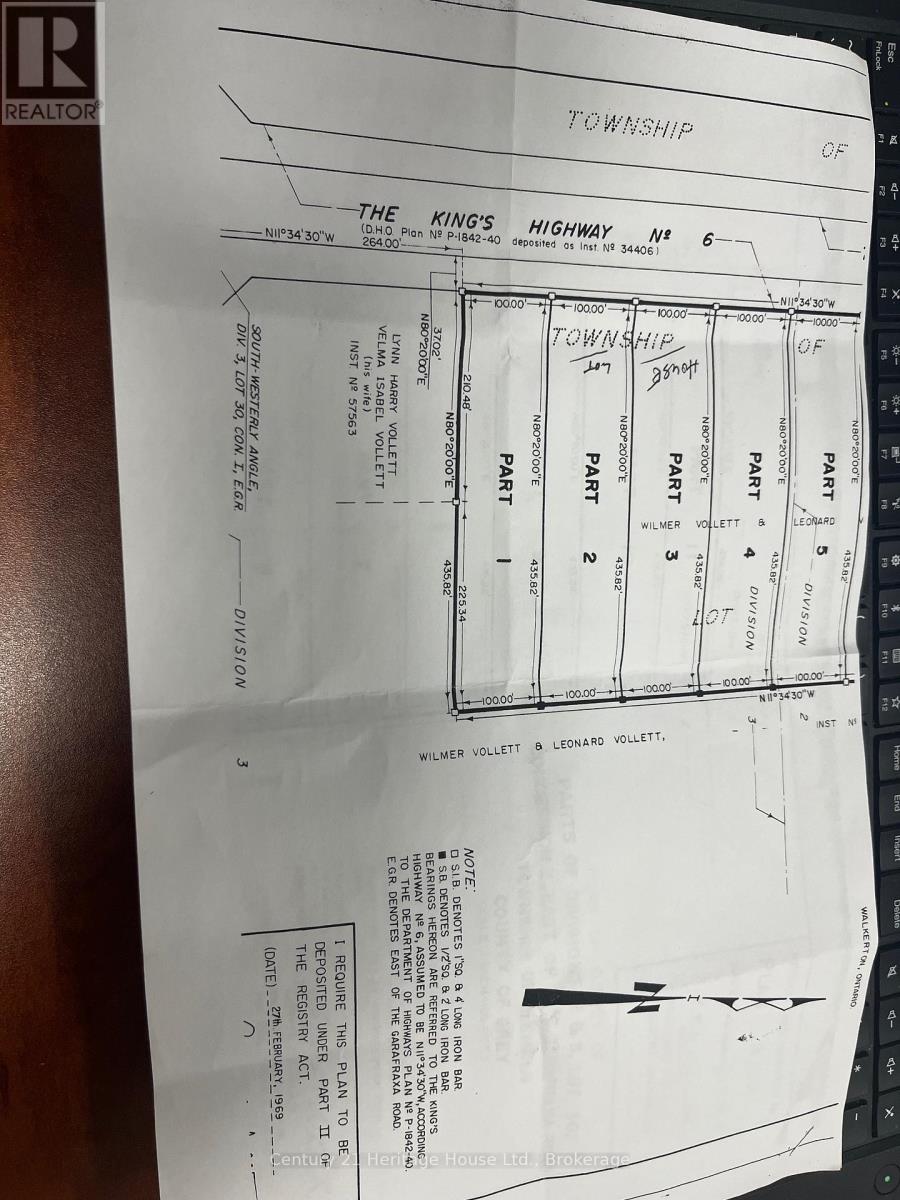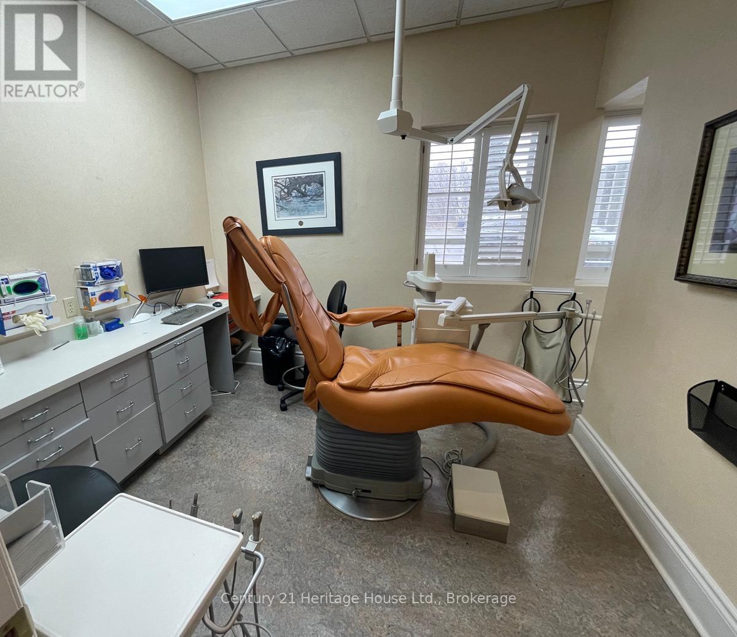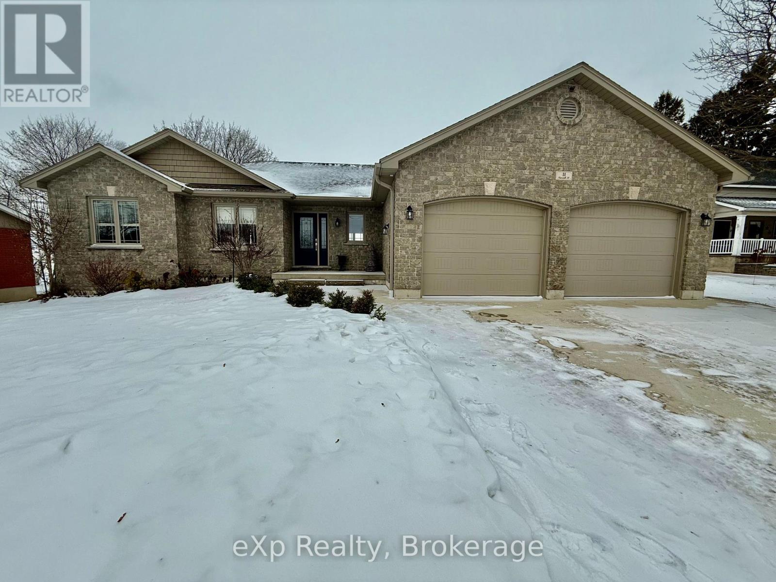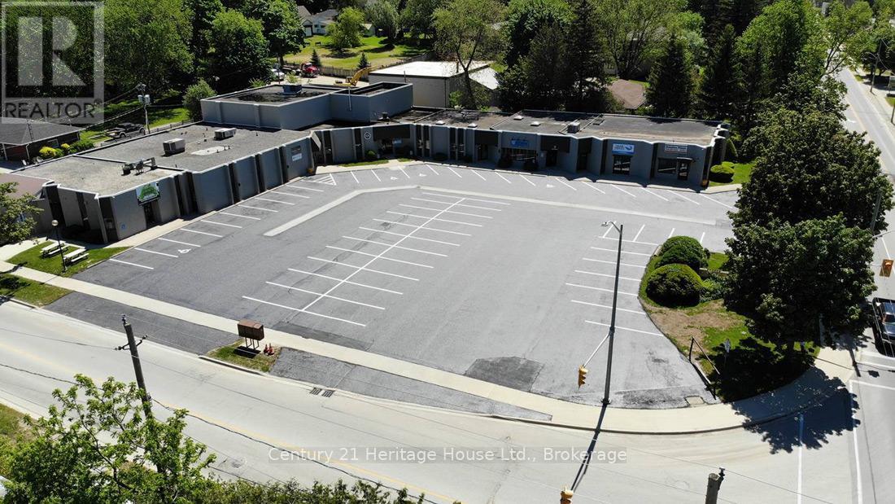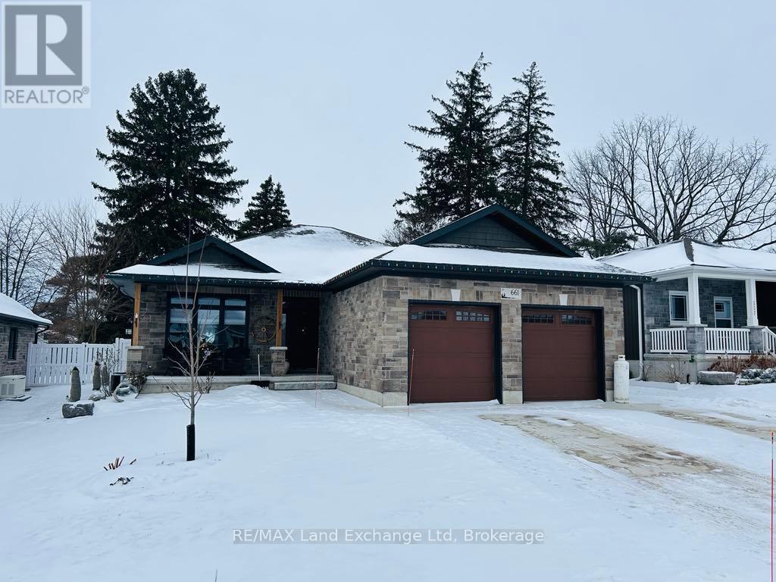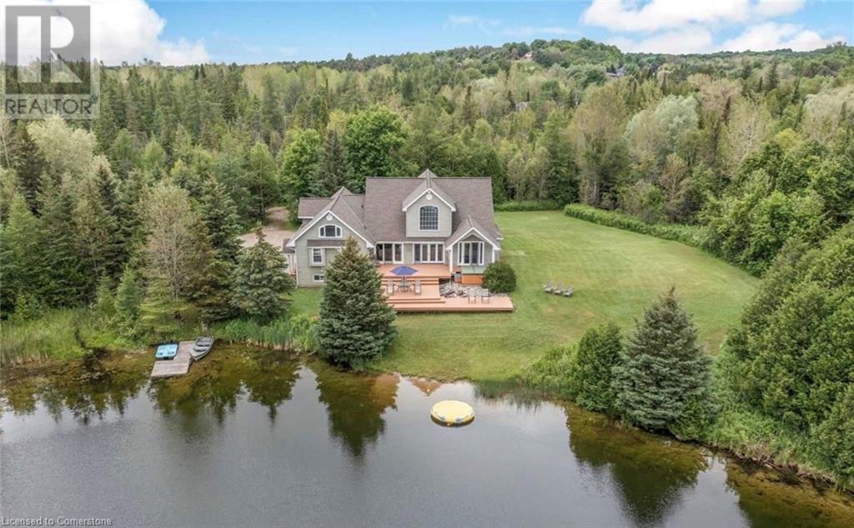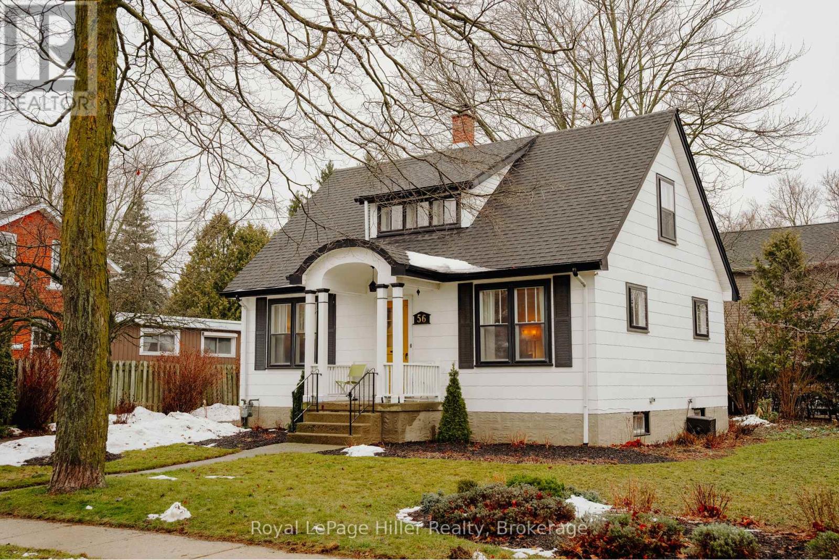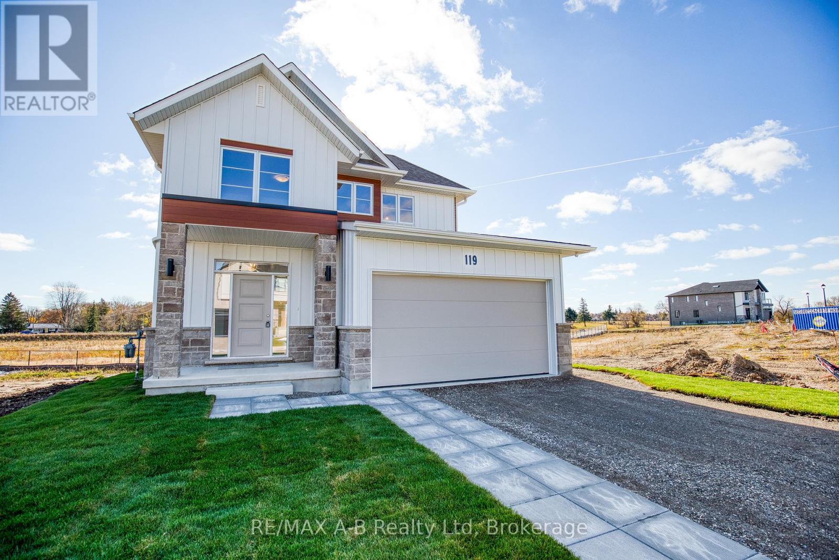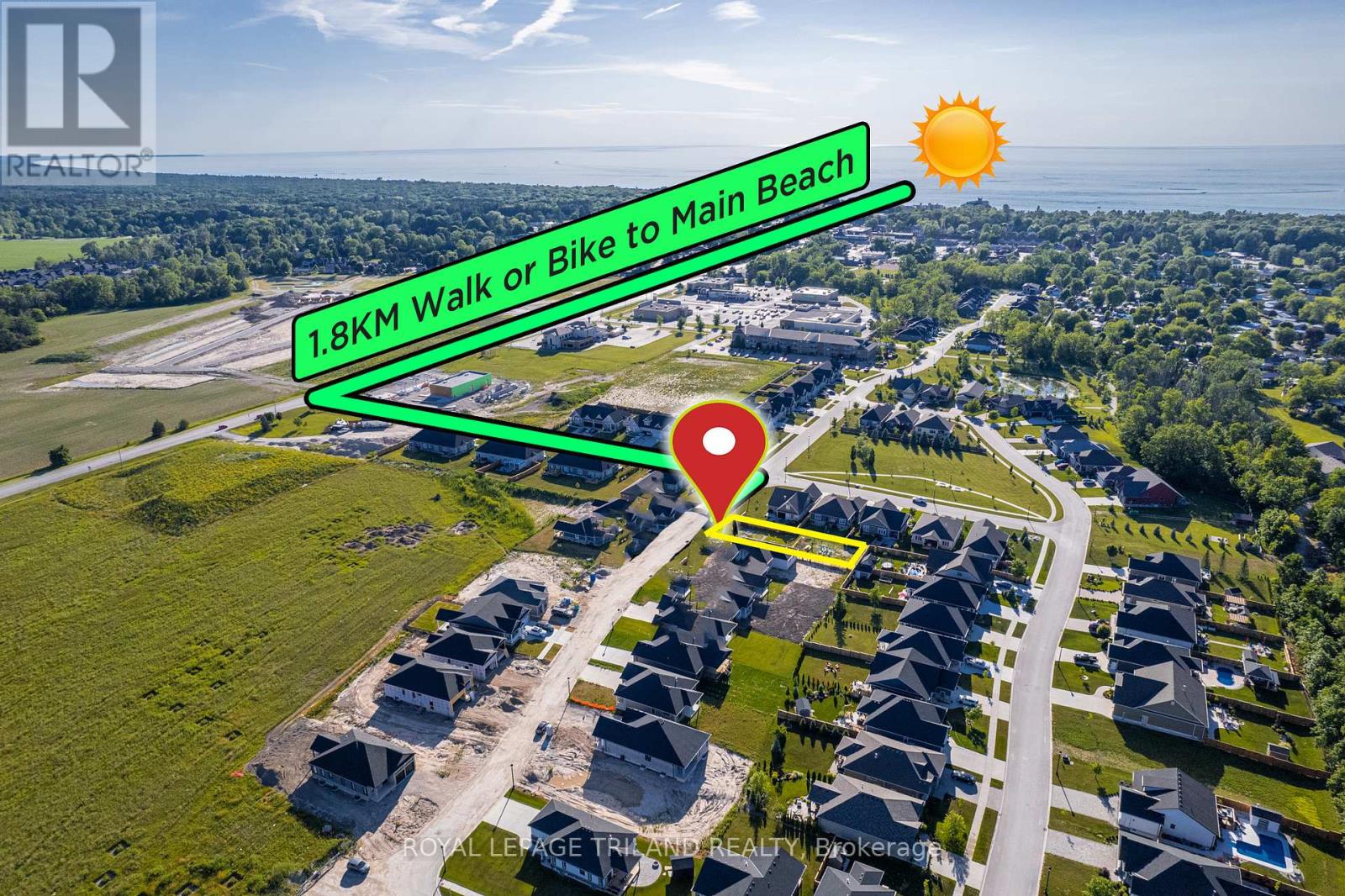Listings
247 Josephine Street
North Huron, Ontario
Spacious commercial unit For Rent in downtown Wingham, ample window space. Utilities to be paid by tenant. (id:51300)
Royal LePage Heartland Realty
107 Monteith Avenue
Stratford, Ontario
Attention small contractors- here is a solution to own your own space! Cement block 800 sq ft building with 12' ceiling height; 10x10 overhead door at front for easy access for equipment. Heated with forced air gas. 2 pc bath. Good location with lots of parking. (id:51300)
Sutton Group - First Choice Realty Ltd.
0 Highway #6 N
West Grey, Ontario
Very Nice 100 x 435 ft Lot on hy 6 just South of Durham with Natural Gas & Hydro Near. 1 acre lets you build that dream home & maybe shop, endless possibilities!! Lots like this are very very hard to find. In a area of good homes. (id:51300)
Century 21 Heritage House Ltd.
392 Main Street
Wellington North, Ontario
Currently a dental office. 4500 sq ft can be used as 1 large retail space or can be divided up into 3400sq ft and/or 2050sq ft. Highway traffic, foot traffic, great exposure, minutes from the high school. (id:51300)
Century 21 Heritage House Ltd.
11 Carroll Street
South Bruce, Ontario
Welcome to 11 Carroll street in the town of Mildmay. This stone bungalow is located on a dead end street and sits on an oversized lot. This home was built in 2013 with the main level offering an open style kitchen/ dining and living room with patio doors that lead to the covered porch overlooking countryside. With three bedrooms, a full bathroom with a large foyer and generous mud room off of the garage this completes the main level. The lower level is completely finished with in floor heat, oversized rec room, laundry, another full bathroom and a fourth bedroom. The oversized garage is finished with trusscore and has a stairway that leads to the lower level plus the large cement driveway allows for ample parking as an added bonus. (id:51300)
Exp Realty
392 Main Street
Wellington North, Ontario
Currently operating as a dentist office. Easily converted into other medical or other applicable services. Highway traffic, foot traffic, great exposure, minutes from the high school. (id:51300)
Century 21 Heritage House Ltd.
705 Hollinger Drive S
Listowel, Ontario
Welcome to 705 Hollinger Av S in Listowel. This exceptional Legal Duplex Bungalow, built by Euro Custom Homes, offers a luxurious and spacious living experience. With 6 bedrooms and 3 full bathrooms, this bungalow offers 1,825 sq/ft on Main Floor and approximately 1,600 sq/ft of beautifully finished Basement space. The property features two separate, self-contained units, making it perfect for generating rental income. The basement unit has a separate entrance, Garage with additional Parking and 3 bedrooms, a full kitchen, laundry room, and a gorgeous 5-piece bathroom with double Vanities. With access from both the main level and outside. This basement apartment offers convenience and privacy and above all, income, to help pay the Mortgage. With only a $2,200 a Month of income this could cover $450,000 of Mortgage Payment. The main floor of this bungalow is truly impressive, featuring stunning 13’-foot ceilings in the foyer and living room with Coffered Ceilings and Crown Mouldings. With all Hard Surface Counter Tops and Flooring, this adds a touch of elegance to the space and easy Maintenance. The living room is adorned with a fireplace. The kitchen has ample cupboards reaching the ceiling, a beautiful backsplash, and an eat-in island that overlooks the open concept living area. The master bedroom is complete with a walk-in closet and a luxurious 5-piece ensuite featuring a glass-tiled shower, a free standing tub, and double sinks. Convenience is at its best with laundry rooms on both levels of the home. Situated on a corner lot which could allow for additional Parking. This property offers stunning curb appeal, with its brick and stone exterior. There is a double wide concrete driveway included. New Home Tarion warranty is included, providing peace of mind and assurance in the quality of the property. Highly motivated seller with quick closing.(38525340) (id:51300)
Coldwell Banker Peter Benninger Realty
52 Middleton Street
Zorra, Ontario
This Stunning Home features 3 Bedrooms and 3 Bathrooms, Offering both Comfort and Modern living. The open-concept layout showcases Engineered Hardwood floors throughout the main level, a kitchen with Granite Countertops, and a bright living space with large windows and 9' Ceilings. Enjoy the spacious backyard and a long driveway with ample parking. Conveniently located close to all amenities, this townhouse is perfect for your family **** EXTRAS **** Stainless Steel Stove, Fridge, Dishwasher, Washer & Dryer, and All Electrical Light Fixtures. Don't miss out schedule your viewing today! (id:51300)
Trimaxx Realty Ltd.
661 Gloria Street
North Huron, Ontario
For Sale: Exquisite Custom-Built Home Perfect for Main Floor Living Welcome to this stunning three-bedroom, two-bathroom custom-built home, thoughtfully designed for comfortable main floor living. This property features high-end finishes throughout, showcasing quality craftsmanship and attention to detail. Key Features: Spacious Design: Enjoy an open and airy layout that maximizes space and functionality, perfect for modern living. Large Two-Car Garage: Conveniently store your vehicles and gear in the expansive two-car garage, providing easy access and additional storage. Full Basement Potential: The full basement includes a bathroom rough-in, offering the opportunity to create additional living space or entertainment areas to suit your needs. Outdoor Appeal: The fenced backyard provides privacy and security, ideal for family gatherings, pets, or simply enjoying the outdoors. Immaculate Curb Appeal: The concrete driveway and picturesque surroundings enhance the home's exterior, making it a true standout in the neighborhood. This move-in ready home combines luxury and practicality, making it the perfect choice for families or anyone seeking a serene living environment. Don't miss the chance to make this beautiful property your own schedule a showing today! (id:51300)
RE/MAX Land Exchange Ltd
5285 Trafalgar Road
Erin, Ontario
80.19 Acres of Prime Land Located in the Thriving Town of Erin. 958 Feet Frontage on Trafalgar Rd and 1,815.07 Feet Frontage on 10th SDRD Leading to the Town of Erin. The Land Consists of Five Cultivated Fields, a Small Woodlot in the Far SE Corner, Home stead from Year 1900 and a Pond for Irrigation in the Front. In Preparation for Planned Growth, the Town of Erin is Completing New Wastewater Treatment Plant, Scheduled to Open in the Spring 2025. 1815 feet frontage on 10 SDRD>It is Located Only 4.5km Away, at Rd 52 and West of Tenth Line. Fabulous Investment for Land Bankers, Farmers and Future Mansion Sites. Beautiful Town of Erin Offers Schools, Skate Parks, Charming Old Downtown. Strategically Located Only 32 km from Pearson International Airport; 24 km from City Of Guelph with Renown University of Guelph; 30 km from Mississauga with Direct Access to Toronto Subway System and Mississauga Campus of University of Toronto; 13 km from Georgetown; 20 km from City of Brampton and GO Station and Only 13 km to Caledon Ski Club in Belfountain. Bucolic Farm, Minutes From Town of Erin, with Schools, Shopping, Medical and all Essential Services. Older Farmhouse on the Property. Location in Growing Town of Erin and on Prestigious Trafalgar Road, Forming the Spine of the Town of Oakville, Georgetown and Erin as well as the Newest Development Phase 3 in the Town of Milton and Proposed New GO Station on Derry Road (at Trafalgar). Trafalgar Road is also a boundary of approved ONE THOUSAND ACRE development in Georgetown. Trafalgar Road is the Main Artery of Halton and Wellington Counties. Ballinafad, Brisbane and Hillsburgh are Built Around Trafalgar Road as well. Beautiful Estate Developments in the Area. Schools Available in Nearby Brisbane and Erin: Brisbane P.S., Erin P.S., Erin Public School, St. John Brebeuf Catholic School. Buy Land Now for a Price of One Mansion on a Small Lot. Large Pieces of Land in the Greater Toronto Area are Harder and Harder to Find. (id:51300)
Bay Street Group Inc.
74 Shallow Creek Road
Woolwich, Ontario
74 Shallow Creek Road is a meticulously maintained freehold townhome in the neighbouring community of Breslau. This charming small town offers easy access to all the amenities of both Waterloo and Wellington Regions. This home features a generous open-concept main floor. A highlight is the eat-in kitchen with stainless steel appliances, including a gas stove and convenient under-cabinet lighting. Walk out to the low-maintenance, beautifully landscaped patio, providing a serene outdoor space. The living room has an abundance of natural sunlight; this home features Zebra blinds, allowing you to control light and privacy throughout the day easily. There is also a conveniently located powder room on the main floor. Upstairs, the spacious primary suite includes a double-door entrance, ample room for a King-sized bed, and a beautifully designed walk-in closet with custom shelving and storage space for all your wardrobe essentials. The luxurious ensuite includes a deep tub and a separate walk-in shower. Upstairs also includes convenient laundry facilities for ease of use and two generously sized bedrooms and a full second 4 piece bathroom. Finally, the unfinished basement offers plenty of storage and a rough-in for an additional bathroom. Bring your vision to create a custom rec-room or media space. 74 Shallow Creek Drive is just steps from the community center, library, St. Boniface School, and scenic walking trails along the Grand River. This freehold townhome is the perfect blend of convenience and comfort. Welcome home! Open House Saturday Dec 28 from 1-3pm. (id:51300)
Benjamins Realty Inc.
126 Robert Simone Way
Ayr, Ontario
Be prepared - you will want this to be your next home! A perfect home for the growing and / or multi-generational family. Original owners thought of everything when they customized this home. The main floor 9ft coffered ceiling and large windows allow for an abundance of natural light. A spacious and inviting foyer leads you through to the heart of the home where you will have access to the main floor family/living room, kitchen and dining area creating a great entertaining atmosphere for those family dinners. The gourmet kitchen with pantry and breakfast island make preparing meals a breeze. Conveniences are key in this home with a main floor powder room, laundry room and office space. Garden doors lead you to an exposed aggregate patio and a resort-sizes private fully fenced 1/3-acre yard, room to host pool parties in your inground salt water pool, BBQ gatherings and outdoor activities. Keep the lawn looking amazing with the irrigation system. The second storey offers another family room/flex space that can be whatever you need it to be with a reinforced and insulated floor. 4 bedrooms on this level are spacious, have great sized windows and closet organizers. The exceptionally large primary suite allows you to escape the busy days and relax in your spa like ensuite. We can’t forget about the finished basement; a full bathroom, wet bar, another recreation/tv room, spacious utility room with access to cold storage and an opportunity to add a bedroom if needed. Walking distance to downtown, library, sports fields, pickle ball courts, restaurants, coffee shop, numerous conveniences, schools and short distance to the Nith River for the water sport enthusiast. Short drive to the 401 and 403, Kitchener, Paris and Cambridge. Don’t miss this opportunity - you will love this luxury home and great family friendly community! (id:51300)
Peak Realty Ltd.
A - 226a St George Street
West Perth, Ontario
This to be built semi-detached home offers a perfect combination of ample living space, and ultimate functionality. This 4-bedroom, 2.5-bathroom home boasts an oversized garage at 13 feet wide and 21 feet long, a fully finished basement with an in-law suite is an optional upgrade that provides versatile living options for families of all sizes or perhaps to help offset your mortgage.The inviting main floor is open and spacious, The large windows fill the space with natural light creating a warm and welcoming atmosphere. The open-concept kitchen features a pantry, a large island with seating, and sleek cabinetry. Whether you're hosting a dinner party or enjoying a quiet meal at home, the space is both functional and beautiful.Upstairs, the home offers four generously sized bedrooms, including a large master suite with walk-in closet and private ensuite bathroom. The additional three bedrooms are perfect for children, guests, or home office spaces, and share a full bathroom. For added convenience the laundry is also located on the second floor. Don't miss out schedule your private tour today! (id:51300)
Royal LePage Triland Realty
B - 226b St. George Street
West Perth, Ontario
This to be built semi-detached home offers a perfect combination of ample living space, and ultimate functionality. This 4-bedroom, 2.5-bathroom home boasts an oversized garage at 13 feet wide and 21 feet long, a fully finished basement with an in-law suite that provides versatile living options for families of all sizes or perhaps to help offset your mortgage.The inviting main floor is open and spacious, The large windows fill the space with natural light creating a warm and welcoming atmosphere. The open-concept kitchen features a pantry, a large island with seating, and sleek cabinetry. Whether you're hosting a dinner party or enjoying a quiet meal at home, the space is both functional and beautiful.Upstairs, the home offers four generously sized bedrooms, including a large master suite with walk-in closet and private ensuite bathroom. The additional three bedrooms are perfect for children, guests, or home office spaces, and share a full bathroom. For added convenience the laundry is also located on the second floor.The fully finished basement is a standout feature, with a spacious in-law suite offering a self-contained unit including 1+1 bedrooms, a full bathroom, and its own laundry area. Large windows throughout allow for plenty of natural light, making the space bright and inviting. Whether used for extended family, guests, or as a potential rental unit, the basement suite is an added bonus that sets this home apart from others in the area. Don't miss out schedule your private tour today! (id:51300)
Royal LePage Triland Realty
5359 8th Line
Erin, Ontario
Welcome to this beautiful 4+2 bedroom 5 bath home sitting on almost 7 acre property offering the best of both worlds, a beautiful family home and that cottage that you have dreamed of. A rare opportunity to own this incredible home situated on a pristine property with its very own swimming pond perfect for kayaking, paddle boarding and fishing with the kids in the summer. As you enter the home you will be in awe of the bright and spacious open concept living area and an incredible water view. Main floor primary bedroom offers a 5 pc washroom, 4 closets and a walkout to the deck where you're going to love watching the sunrise over the water as you sip your coffee. Large kitchen with a 10ft centre island offering tons of storage space. Newly built loft over the garage with full kitchen, living room, spa like washroom and loft bedroom offering a nanny suite or a super unique bed and breakfast opportunity. The basement features an enormous rec room, 5th bedroom and barrel sauna. Located just outside the Village of Erin and only 35 minutes from the GTA. (id:51300)
Royal LePage Signature Realty
170 Eco Parkway Gate
Southgate, Ontario
Just Under 4.5 Acres Industrial Zoned Yard For LEASE Near Shelburne, Dundalk Ontario. Property Can Be Used For Industrial Use Of Any Kind. Property Includes 5000 SQFT Truck Repair Shop With 2 Truck Level Drive In Doors, Newly Built 5 Acres Yard Space For Industrial Use. Residential Building Located On Front Of The Yard, Consisting Of 2200 SQFT. Location Is Perfect. Newly Developed Area Surrounded By New Industrial Plants. Over 150+ Trailer Parking Spots. **** EXTRAS **** Client Is Open To Lease To Own!! The Lease Can Be Extended For Up To Five Years, With An Option To Renew!! (id:51300)
Century 21 Royaltors Realty Inc.
205 Sheffield Street
Southgate, Ontario
Welcome to your dream family home located on the best street in Dundalk! This stunning backsplit model is meticulously finished from top to bottom, offering a perfect blend of modern amenities and boho charm. Step inside to an airy, open-concept living space that invites natural light and a sense of tranquillity. The kitchen area seamlessly flows into the dining room, where you'll find a white-washed ash wood panel accent wall with a floating oak shelf, creating a stylish focal point for family gatherings and entertaining. The heart of this home is the kitchen, designed for both functionality and style, with easy access to the backyard for seamless indoor-outdoor living. One of the unique highlights of this home is the ground-level bathroom, thoughtfully equipped with a convenient dog wash station, perfect for pet lovers. This desirable backsplit model offers ample living space for the entire family, with well-appointed bedrooms providing comfort and privacy. The airy boho style throug **** EXTRAS **** Fully fenched yard, gas BBQ line, beautifully landscaped, garden shed, 2 walkouts to backyard (id:51300)
Century 21 Millennium Inc.
100 - 5 Cobourg Street
Goderich, Ontario
Introducing 5 Cobourg Street Unit 100, The Dominion Suite. This historic property offers a unique blend of luxurious curb appeal, stunning interior finishes, and a prime location, making it an ideal choice for those seeking an simpler way of living. With its rich historic notability, this home exudes charm and character. The exterior boasts a beautifully maintained facade that immediately captures attention and sets the tone for what lies within. Inside, you'll find a thoughtfully designed space that maximizes comfort and functionality. The Dominion Suite features two spacious bedrooms and two well-appointed bathrooms, offering ample privacy and convenience. The turn-key finishes throughout the home add a touch of elegance and sophistication. From the moment you step inside, you'll be greeted by impeccable craftsmanship, high-end materials, and attention to detail that is evident in every corner. One of the highlights of this property is the in-ground pool, an oasis for residents and their families to unwind and bask in the sun. Whether you're looking to relax after a long day or entertain guests, this inviting outdoor space provides the perfect backdrop for creating lasting memories.Further notable common area features you will be pleasantly surprised to find, an exercise room, library and guest suite. The Dominion Suite has seen many upgrades and offers easy access to a wealth of amenities and attractions. From vibrant shopping and dining options to parks and recreational facilities, everything you need is just moments away. If you're looking to downsize and embrace a simpler way of living without compromising on style and comfort, this home is an ideal choice. Don't miss the opportunity to make this exceptional Condominium your own. (id:51300)
Royal LePage Heartland Realty
40 Spiers Road
Erin, Ontario
Brand New Never lived 4 Bed=Rm, 4 washroom home, offering modern Style and most convenience. Double garage, Prime location steps away from Parks. Spacious layout featuring a large family room, Big Kitchen. walk-in closet. Master bedroom Showing dual his and her closet. Upgrades. include a 200 amp electrical upgrade offering the perfect blend of luxury, comfort and convenience.Taxes are not assessed yet. (id:51300)
Homelife Silvercity Realty Inc.
18 Clarinda Street S
South Bruce, Ontario
Charming Family Home with Prime Location* Welcome to your new oasis! This delightful three-bedroom, two-bathroom home is perfectly situated, backing onto a vibrant ballpark, baseball diamond, arena, and fairgrounds. Imagine the convenience of living just steps away from recreational activities and community events! This move-in ready residence features a cozy gas heating system to keep you warm during those chilly nights. Nestled on a mature lot, the property offers ample space for outdoor enjoyment and gardening. One of the standout features of this home is the spacious sunroom, where you can relax and watch the grass grow, soaking in the warmth of the sun. Its the perfect spot for morning coffee or evening relaxation after a long day. Don't miss the opportunity to make this fantastic home yours! Ideal for families and individuals alike, it combines comfort, convenience, and a great community atmosphere. Schedule a viewing today! (id:51300)
RE/MAX Land Exchange Ltd
Lot 1 - 120 Kent Street
Lucan Biddulph, Ontario
Welcome to Kent Villas, Lucan's premier townhome development by Wasko Developments, where luxury living meets thoughtful design and natural beauty. Nestled among mature trees and bordering a serene ravine, these bungalow townhomes offer unmatched privacy and tranquility. Each unit features premium finishes, including elegant stone countertops, and a cozy gas fireplace perfectly blending sophistication and functionality. The well-planned layout includes a main-floor primary bedroom with ensuite and an additional bedroom on the same level, ensuring both comfort and accessibility. With beautiful curb appeal highlighted by a stone facade, these homes are designed to impress inside and out. This is your opportunity to be part of something exceptional. Now launching the first block of 19 premium units - reserve yours today and experience the elegance of modern living, brought to you by Wasko. **** EXTRAS **** TO BE BUILT - ALL OFFERS MUST BE ON BUILDER FORMS. Expected completion Fall 2025. [email protected] for more information and/or builder contract. (id:51300)
Prime Real Estate Brokerage
56 Charles Street
Stratford, Ontario
Prepare to be charmed on Charles St! Step inside this beautifully renovated 3 bedroom, 3 bath home located on a double lot close to downtown Stratford. Exuding sophisticated design and exquisitely decorated, this custom home showcases what is possible when one's mind is open. Features include hardwood maple floors, all custom wood trim, arched hallways, solid interior wood doors w/ custom door hardware, custom kitchen with soapstone countertops, elite appliances, effective built-ins, and exquisite cabinetry. Main floor bedroom, currently utilized as an office, offers an abundance of light. Upstairs showcases two well appointed bedrooms with more custom closet cabinetry and gorgeous lighting, in addition to two baths, one of which contains a substantial dormer that brightly opens up the space to highlight the wall mounted faucets, and British shower fixtures for that extra touch. Large, open, unfinished basement has high ceilings that would provide an excellent opportunity for a home gym or secondary living space / rec room. Private yard offers flagstone patio, natural pond, landscaped gardens, large side yard, single car garage, and oversized drive. Elegance awaits at this Stratford treasure. See attached video! (id:51300)
Royal LePage Hiller Realty
Lot 3 119 Dempsey Drive
Stratford, Ontario
Introducing the new sales office at the stunning Knightsbridge community, where were excited to showcase the remarkable Rosalind model. Set on a premium lookout lot, this custom-built home offers spectacular views of the community trail and lush green space, making it a truly unique property. Designed with versatility in mind, this home features two self-contained units, each with its own kitchen, laundry, and private entrance. The upper unit presents an open-concept design with 3 spacious bedrooms, 2.5 bathrooms, and convenient upper-level laundry. The lower unit is filled with natural light, thanks to large lookout windows, and offers a cozy eat-in kitchen, 1 bedroom, 1 bathroom, and its own laundry facilities. With a flexible closing date of 30+ days, you can move in soon or explore various floor plans and exterior designs to personalize your perfect home. Custom build options and limited-time promotions are available, making this the perfect opportunity to create a home that suits your lifestyle. (id:51300)
RE/MAX A-B Realty Ltd
24 Brooklawn Drive
Lambton Shores, Ontario
GRAND BEND FULLY SERVICED BUILDING LOT NEAR SHOPPING & BEACHES | ONE OF THE LAST ONES LEFT IN NEIGHBORHOOD & FIRST LOT AVAILABLE ON THE MLS IN 3.5 YEARS! Tired of searching for the perfect house in Grand Bend? Scoop up this superb fully serviced building lot & design your own dream home. Located in the sought after young & modern Newport Landing subdivision, this excellent parcel is the deepest parcel along this section of Brooklawn Drive. Plus, it offers enhanced privacy compared to the standard lots adjacent to properties with the same orientation & 85% of the perimeter already fenced in! However, the big plus when it comes to privacy is that; instead of having close by neighbors on both sides, you have a lot running in the same direction one side, with the the other side running along the backyards of the adjacent homes on Tattersall Lane; thereby fostering enhanced privacy when compared to the majority of lots in this neighborhood. This is a fully serviced subdivision with all of your standard services ready to go at the lot line: sewer, municipal water, Enbridge gas, HydroOne w/ underground wiring, coax or fiberoptic for Internet and telecom, city style garbage & recycling bin service at curbside, etc. As one of the last of its kind & soon to be an instinct offering (vacant land in Newport Landing), this desirable vacant land is the perfect destination for a builder spec home, a home-owner build, or investment funds for land-banking in Grand Bend's fastest growing year round beach community. All builders are welcome, or you may contract your own project. In terms of the general location, your just 430 mtrs to all of your shopping needs in the Sobey's plaza, the new McDonald's + gas service & car wash are just 250 mtrs away, our fantastic medical centre, elementary school, library, etc. are just 265 to 500 mtrs away, & of course, our world class Blue Flag Beach, marine, & Main St amenities just a short 1200 to 1800 mtrs walk or bike to paradise! (id:51300)
Royal LePage Triland Realty


