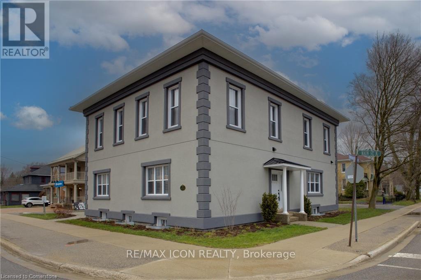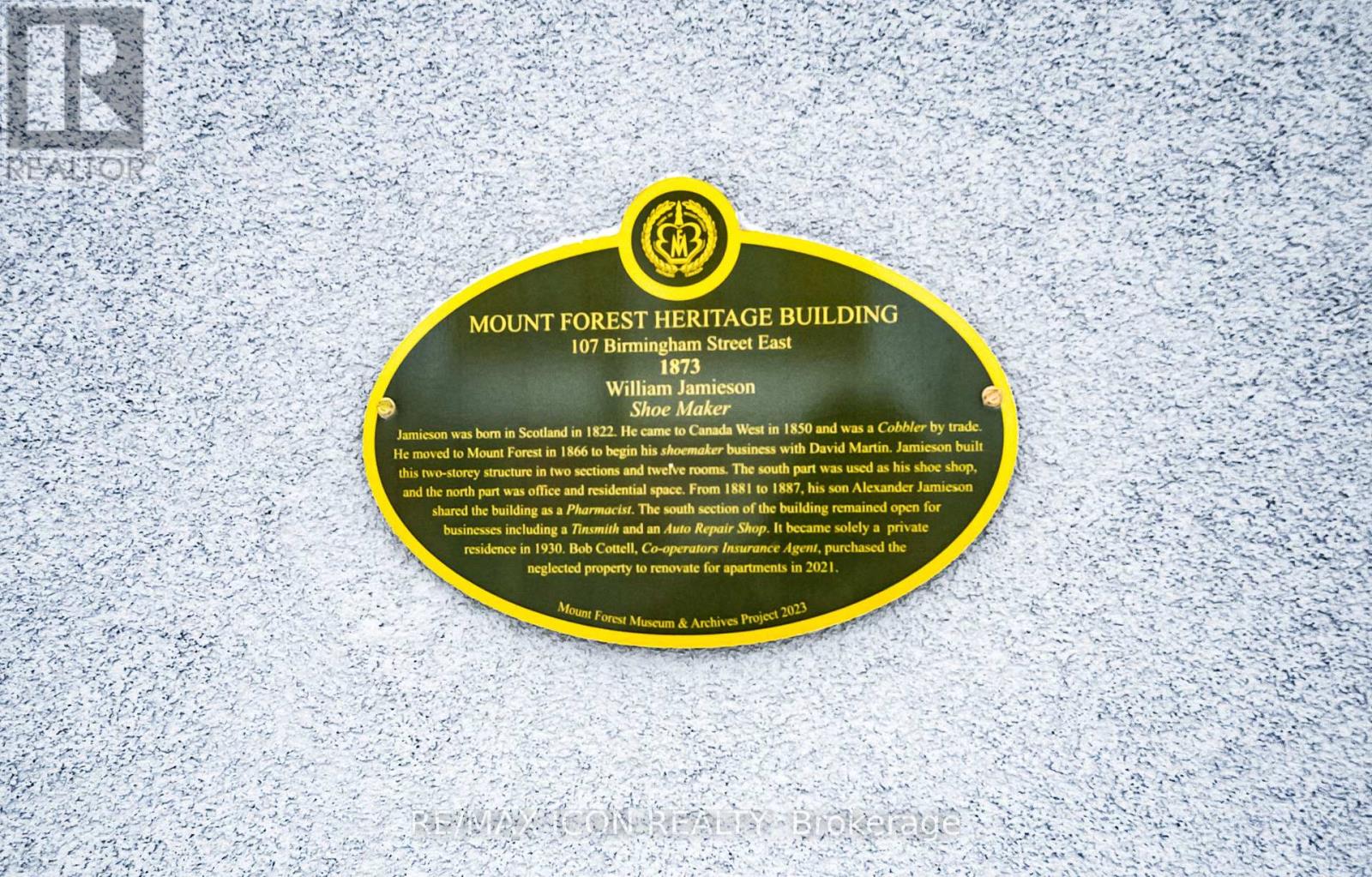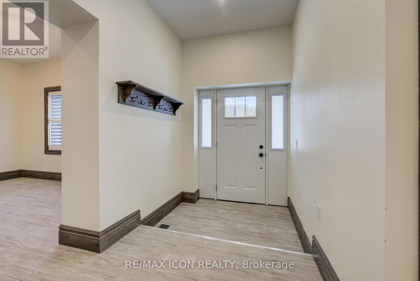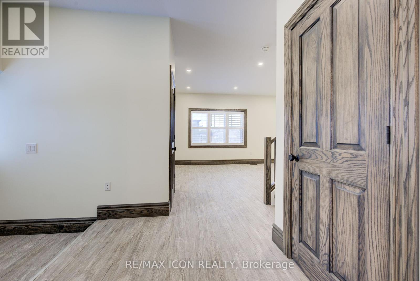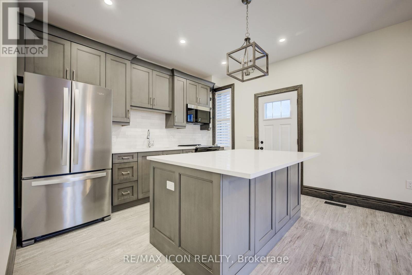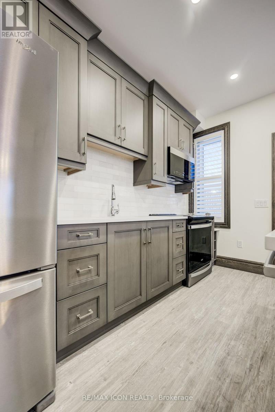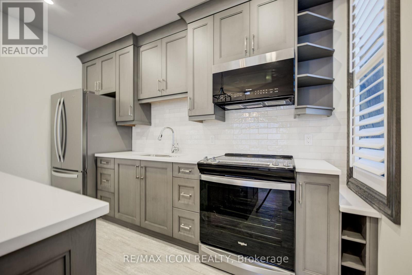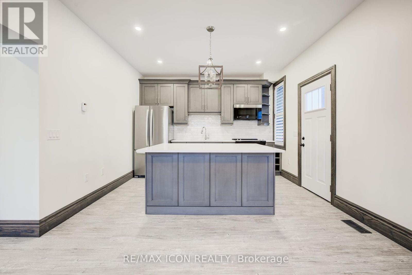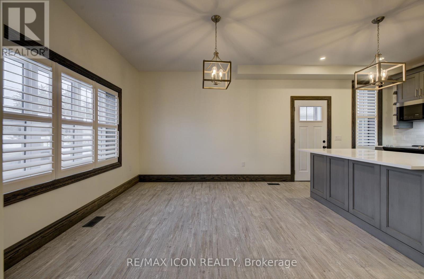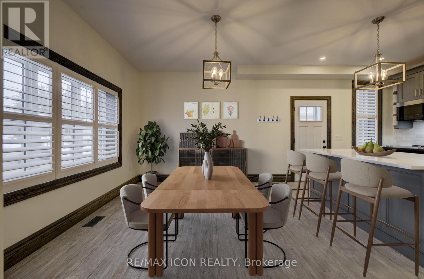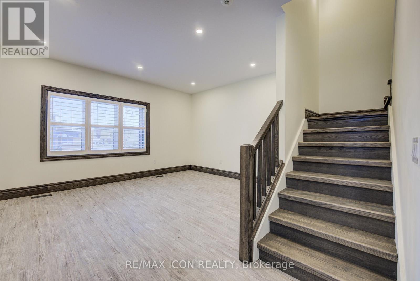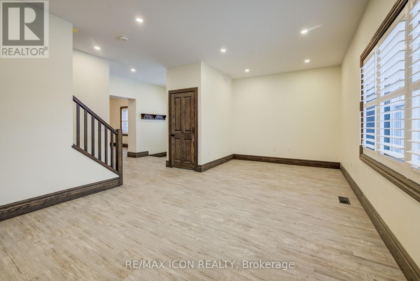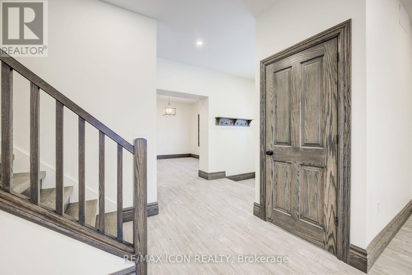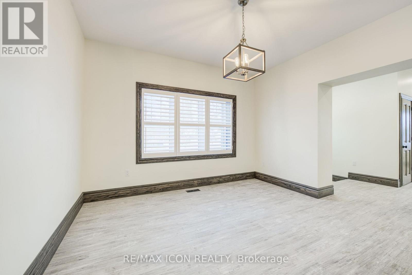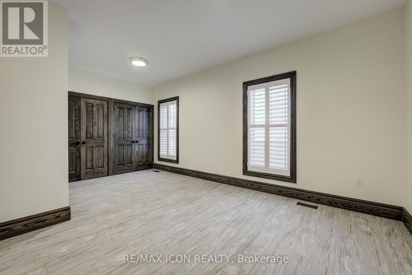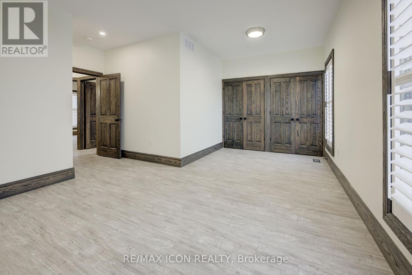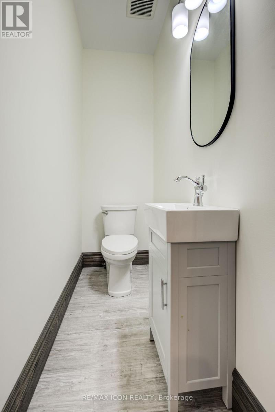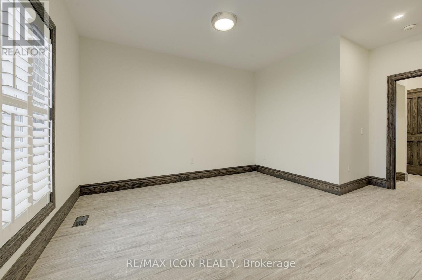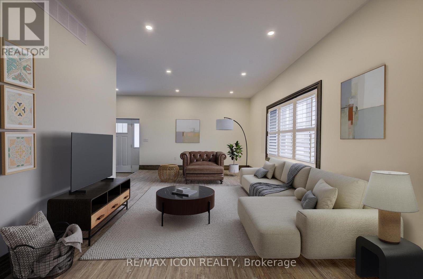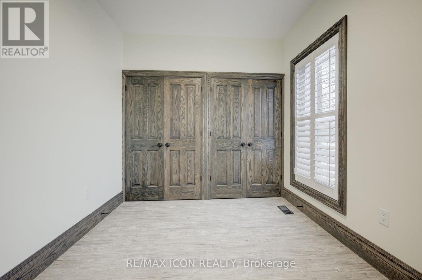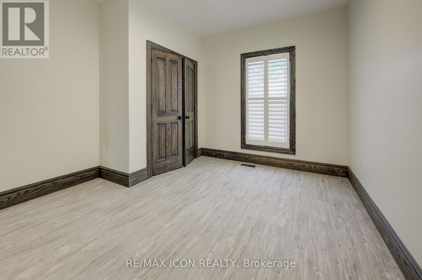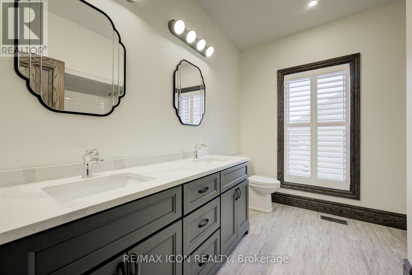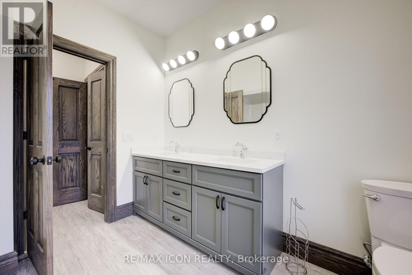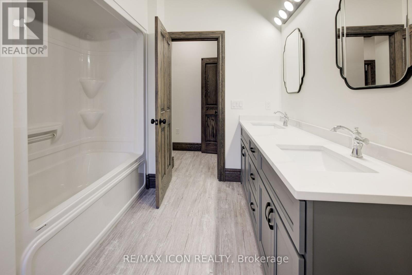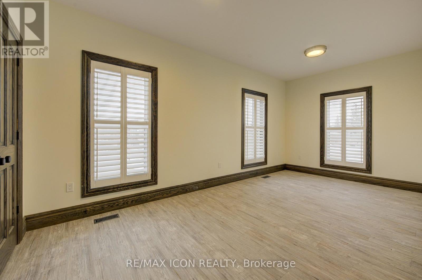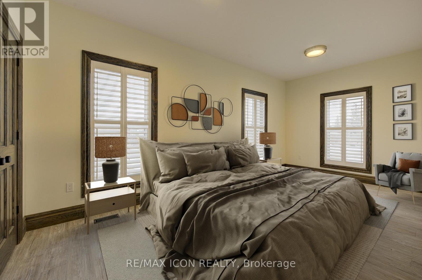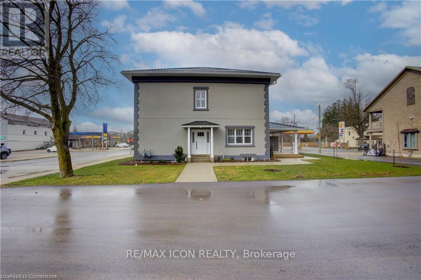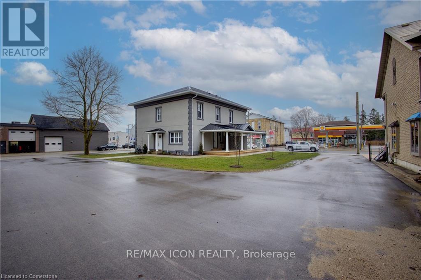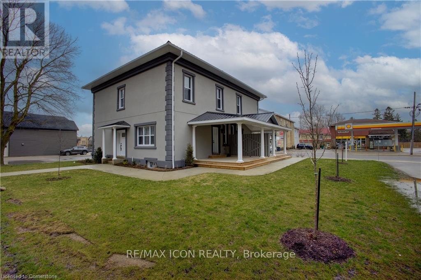3 Bedroom 2 Bathroom 1,100 - 1,500 ft2
Forced Air Landscaped
$2,800 Monthly
Welcome home to this beautifully remodeled 3-bedroom, 2-bathroom lease opportunity that effortlessly blends style and convenience! This property features two completely updated units, each boasting stunning kitchens with sleek quartz countertops and brand-new stainless steel appliances, perfect for those who love to cook and entertain. The generously sized bedrooms provide ample space for relaxation, while the in-suite laundry makes everyday living a breeze. Outside, enjoy parking for two vehicles, ensuring plenty of room for your cars or guests. Just under an hour to Waterloo, Guelph & Orangeville this home offers small town living benefits while still being close enough to all amenities. If you are looking for a small town atmosphere, friendly people, and a lot of opportunity, then Mount Forest is the right place to call home. (id:51300)
Property Details
| MLS® Number | X12163842 |
| Property Type | Single Family |
| Community Name | Mount Forest |
| Amenities Near By | Hospital, Park, Place Of Worship |
| Community Features | Community Centre, School Bus |
| Features | In Suite Laundry |
| Parking Space Total | 2 |
| Structure | Deck |
Building
| Bathroom Total | 2 |
| Bedrooms Above Ground | 3 |
| Bedrooms Total | 3 |
| Appliances | Water Heater, Dishwasher, Dryer, Microwave, Hood Fan, Stove, Washer, Window Coverings, Refrigerator |
| Construction Status | Insulation Upgraded |
| Construction Style Attachment | Semi-detached |
| Exterior Finish | Stucco |
| Fire Protection | Controlled Entry, Smoke Detectors |
| Foundation Type | Stone |
| Half Bath Total | 1 |
| Heating Fuel | Natural Gas |
| Heating Type | Forced Air |
| Stories Total | 2 |
| Size Interior | 1,100 - 1,500 Ft2 |
| Type | House |
| Utility Water | Municipal Water |
Parking
Land
| Acreage | No |
| Land Amenities | Hospital, Park, Place Of Worship |
| Landscape Features | Landscaped |
| Sewer | Sanitary Sewer |
| Size Depth | 91 Ft |
| Size Frontage | 102 Ft ,6 In |
| Size Irregular | 102.5 X 91 Ft |
| Size Total Text | 102.5 X 91 Ft|under 1/2 Acre |
Rooms
| Level | Type | Length | Width | Dimensions |
|---|
| Second Level | Primary Bedroom | 5.62 m | 5.18 m | 5.62 m x 5.18 m |
| Second Level | Bedroom 2 | 3.48 m | 4.02 m | 3.48 m x 4.02 m |
| Second Level | Bedroom 3 | 2.82 m | 3.52 m | 2.82 m x 3.52 m |
| Second Level | Bathroom | 2.57 m | 2.96 m | 2.57 m x 2.96 m |
| Main Level | Living Room | 6.29 m | 4.19 m | 6.29 m x 4.19 m |
| Main Level | Kitchen | 3.06 m | 3.75 m | 3.06 m x 3.75 m |
| Main Level | Dining Room | 3.18 m | 3.75 m | 3.18 m x 3.75 m |
| Main Level | Bathroom | 1.93 m | 0.93 m | 1.93 m x 0.93 m |
https://www.realtor.ca/real-estate/28346260/b-133-birmingham-street-e-wellington-north-mount-forest-mount-forest


