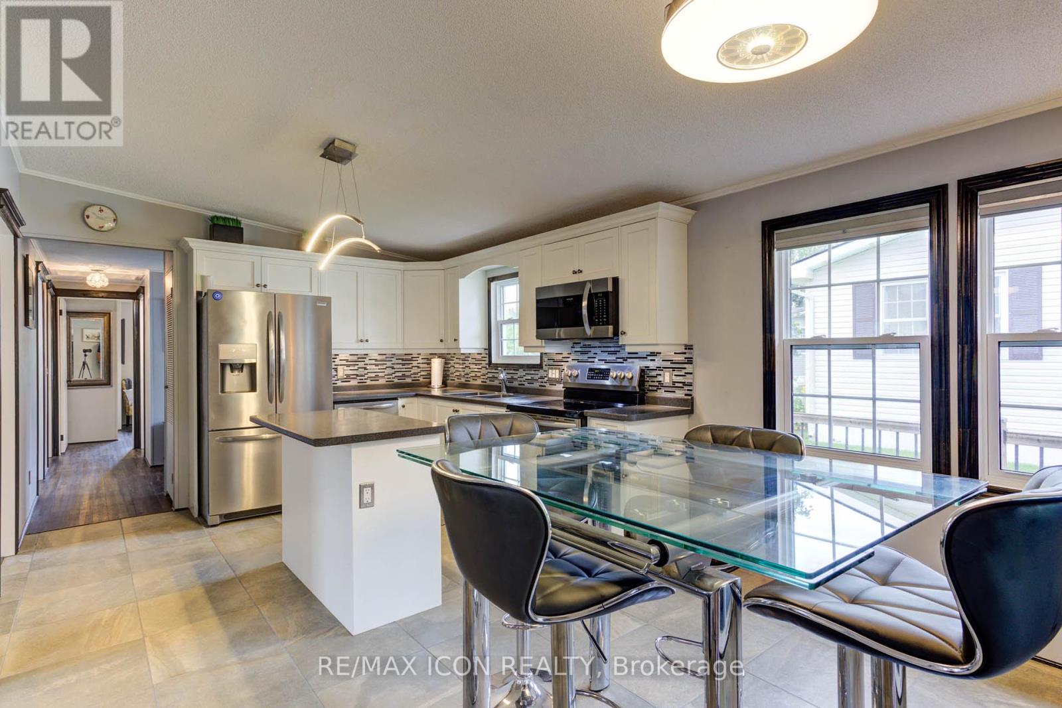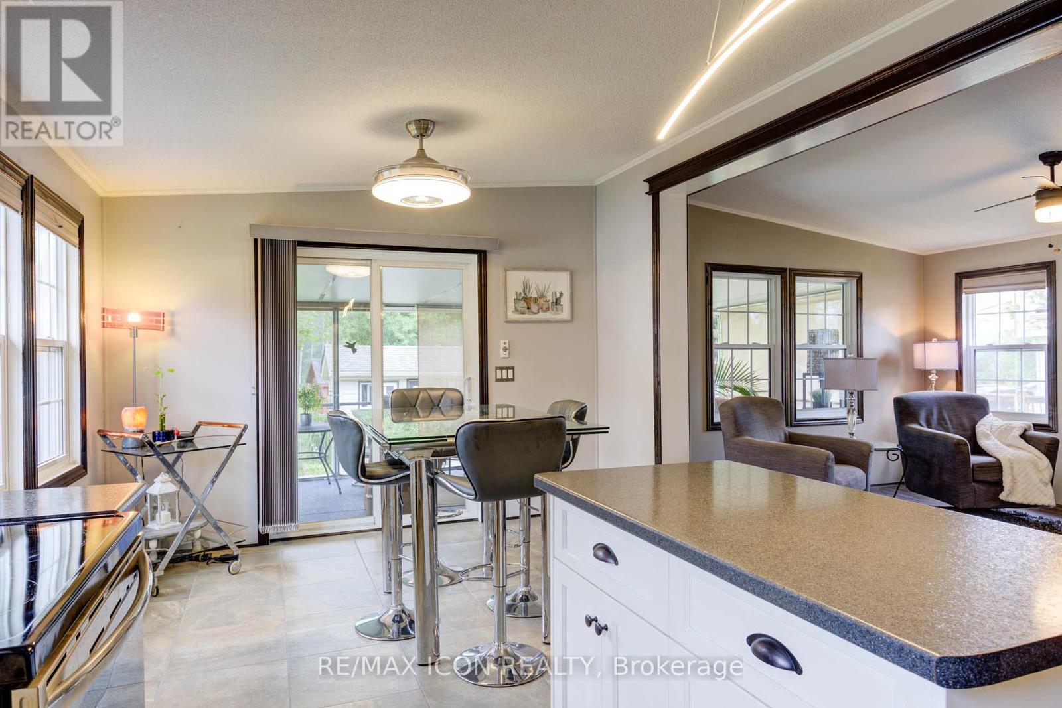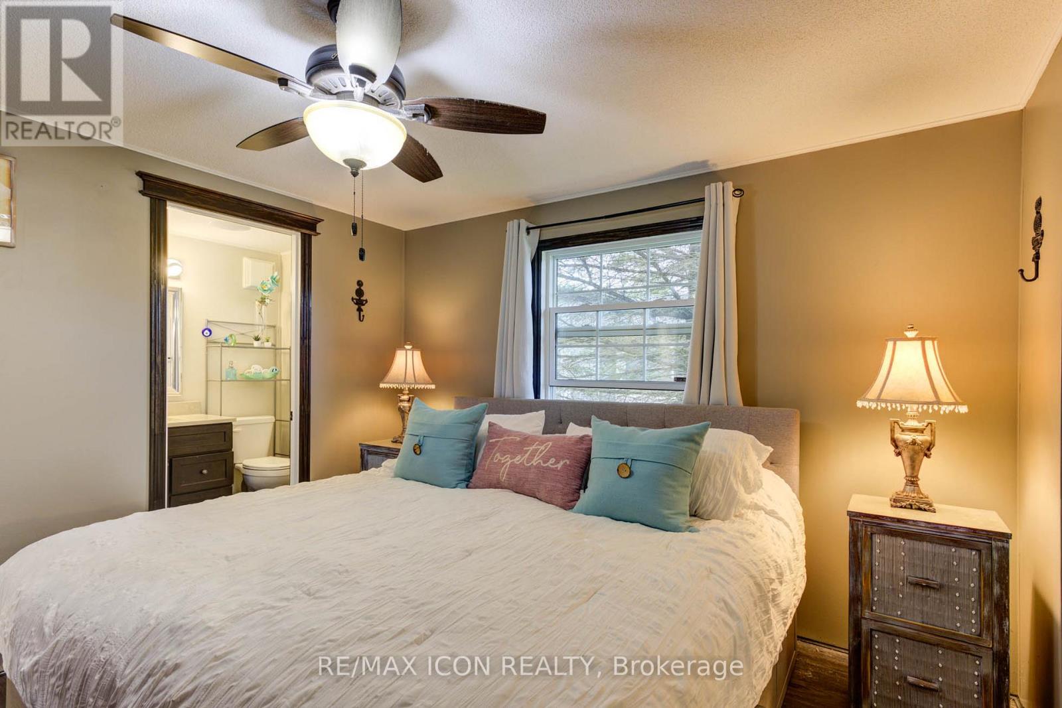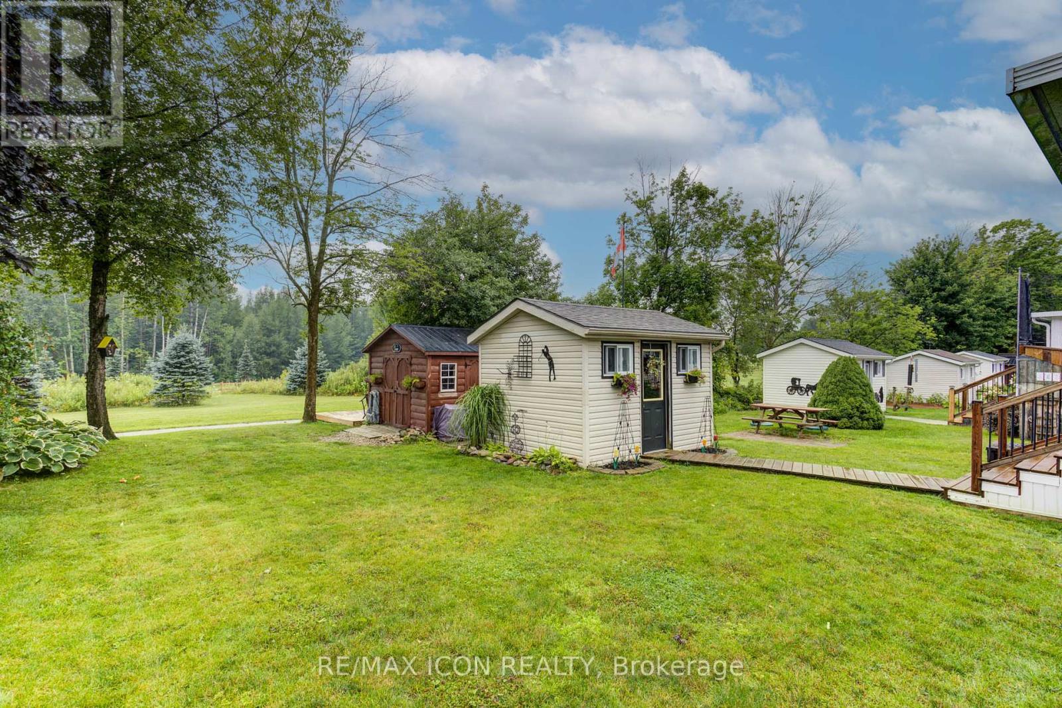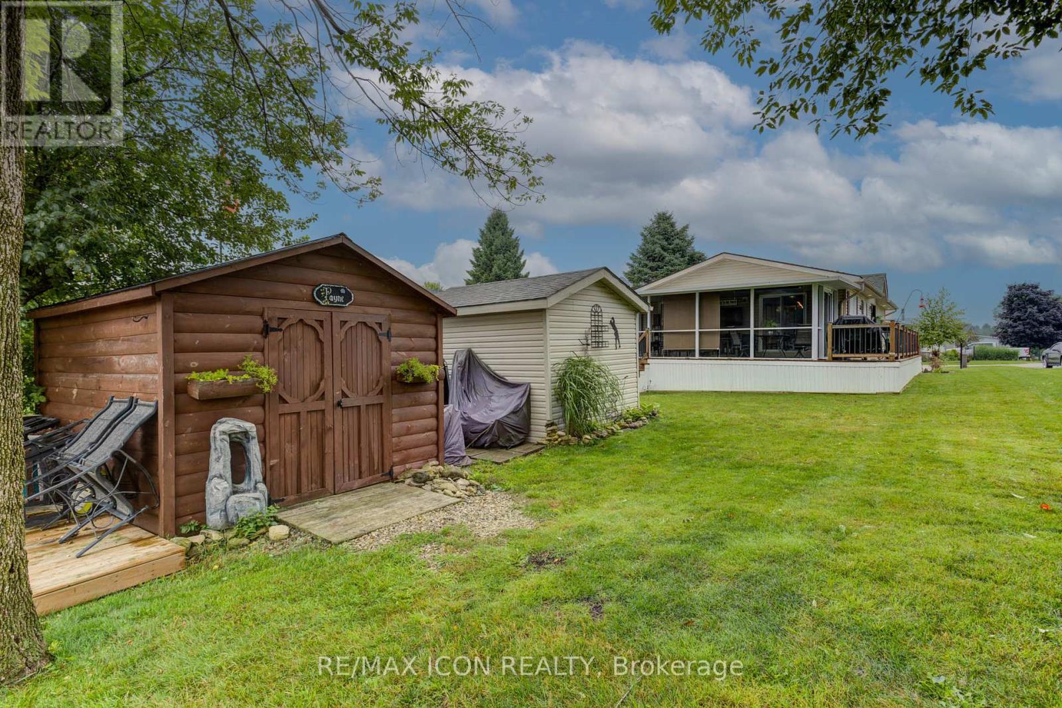J22 - 6512 12th Line Minto, Ontario N0G 1M0
$499,000
Welcome to Fairway Estates where you will discover the perfect blend of comfort and style in this beautifully built 4-season modular home by Northlander. Featuring a full equipped kitchen, 3 spacious bedrooms, 1.5 baths and insuite laundry, this residence offers year-round living at its finest. The tastefully designed interior is complemented by a bonus 3-season room, ideal for relaxing and enjoying panoramic views of the 9th hole at Pike Lake Golf Course. Whether you're an avid golfer or simply appreciate serene surroundings, this home provides a tranquil retreat with all the modern conveniences. This adult community offers a picturesque view of the surrounding rural scenery and this 50 x 100 leased lot enjoys an outstanding view overlooking the golf course. Dont miss this opportunity to own a slice of paradise right on the green! (id:51300)
Property Details
| MLS® Number | X9177792 |
| Property Type | Single Family |
| Community Name | Rural Minto |
| AmenitiesNearBy | Beach, Hospital |
| EquipmentType | Propane Tank |
| Features | Lighting |
| ParkingSpaceTotal | 3 |
| PoolType | Indoor Pool |
| RentalEquipmentType | Propane Tank |
| Structure | Deck, Porch, Shed |
Building
| BathroomTotal | 2 |
| BedroomsAboveGround | 3 |
| BedroomsTotal | 3 |
| Amenities | Fireplace(s) |
| Appliances | Water Heater, Dishwasher, Dryer, Microwave, Refrigerator, Stove, Washer, Window Coverings |
| ArchitecturalStyle | Bungalow |
| CoolingType | Central Air Conditioning |
| ExteriorFinish | Vinyl Siding |
| FireProtection | Controlled Entry, Smoke Detectors |
| FireplacePresent | Yes |
| FireplaceTotal | 1 |
| FoundationType | Slab |
| HalfBathTotal | 1 |
| HeatingFuel | Propane |
| HeatingType | Forced Air |
| StoriesTotal | 1 |
| Type | Other |
Land
| Acreage | No |
| LandAmenities | Beach, Hospital |
| LandscapeFeatures | Landscaped |
| Sewer | Septic System |
| SizeDepth | 100 Ft |
| SizeFrontage | 50 Ft |
| SizeIrregular | 50 X 100 Ft |
| SizeTotalText | 50 X 100 Ft|under 1/2 Acre |
| ZoningDescription | Os 26b |
Rooms
| Level | Type | Length | Width | Dimensions |
|---|---|---|---|---|
| Main Level | Primary Bedroom | 3.4 m | 3.4 m | 3.4 m x 3.4 m |
| Main Level | Bedroom 2 | 3.45 m | 2.57 m | 3.45 m x 2.57 m |
| Main Level | Bedroom 3 | 3.43 m | 3.02 m | 3.43 m x 3.02 m |
| Main Level | Bathroom | 2.39 m | 1.5 m | 2.39 m x 1.5 m |
| Main Level | Bathroom | 1.63 m | 1.5 m | 1.63 m x 1.5 m |
| Main Level | Dining Room | 3.45 m | 2.31 m | 3.45 m x 2.31 m |
| Main Level | Kitchen | 3.45 m | 3.73 m | 3.45 m x 3.73 m |
| Main Level | Living Room | 3.48 m | 4.6 m | 3.48 m x 4.6 m |
https://www.realtor.ca/real-estate/27222866/j22-6512-12th-line-minto-rural-minto
Dan Porlier
Broker
Jennie Fisher
Salesperson











