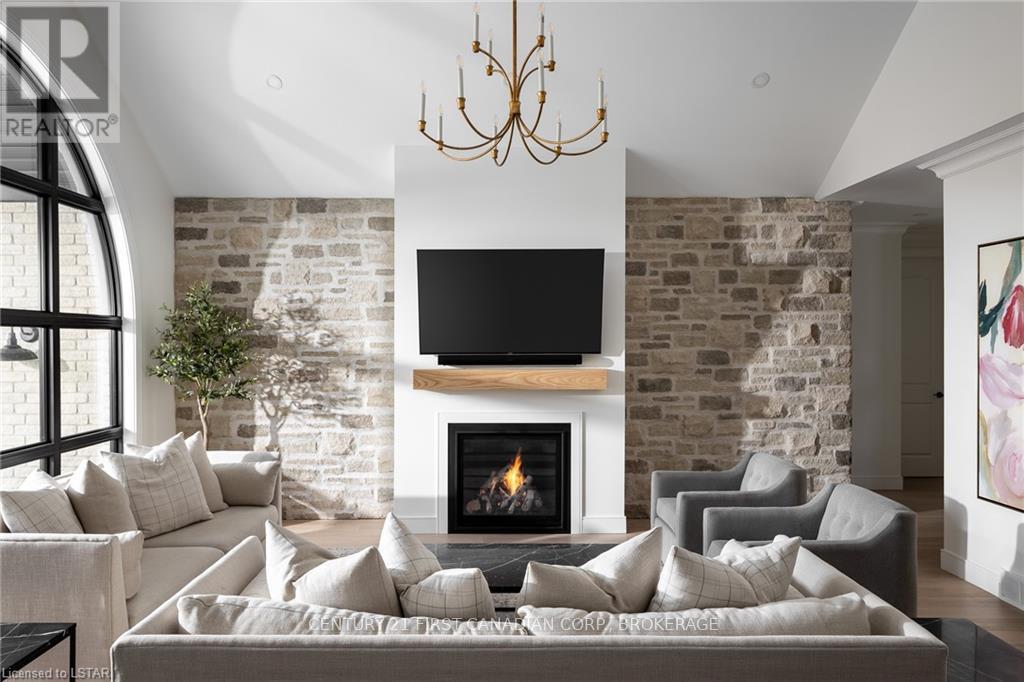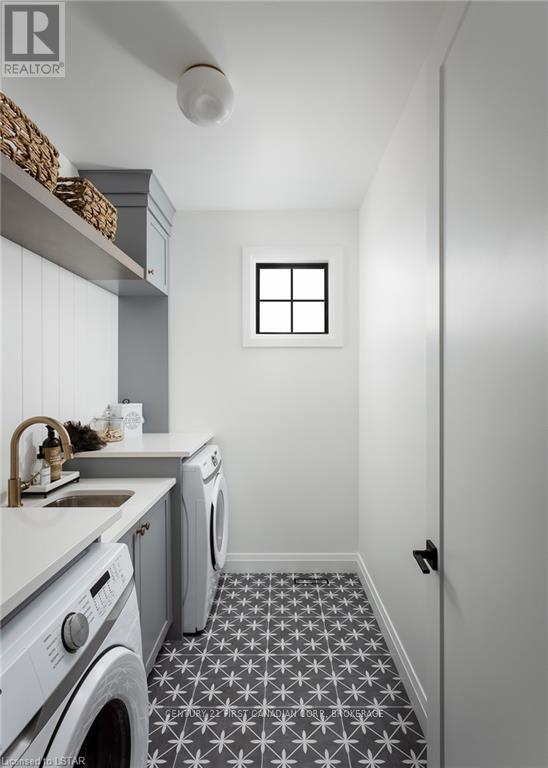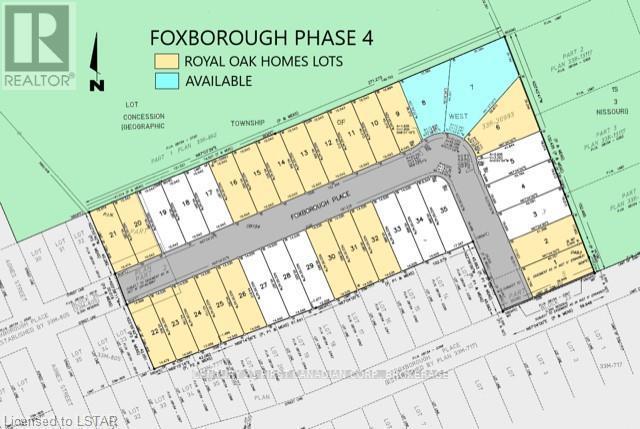4 Bedroom 2 Bathroom
Fireplace Central Air Conditioning Forced Air
$1,074,900
TO BE BUILT! Royal Oak proudly presents ""The Manhattan"" to be built in the desirable neighbourhood of Foxborough in Throndale. This 2,236 sq. ft. home includes 4 bedrooms, 2.5 baths, an expansive open concept kitchen with a walk-in pantry and a double car garage with access to a spacious mudroom. Oversized windows provide a bright and airy atmosphere throughout the home. Master bedroom includes a luxurious 5 piece bathroom including a stand alone tub and glass shower. Base price includes hardwood flooring on the main floor and second floor landing, ceramic tile in all wet areas. Quartz countertops in the kitchen and bathrooms, central air conditioning, stain grade poplar staircase with iron spindles. 9 ft. ceilings on the main floor, 48"" electric fireplace, ceramic tile shower with custom glass enclosure and much more! More plans and lots available. Photos are from previous models for illustrative purposes. Each model differs in design and client selections. For more details about the communities we're developing, please visit our website! (id:51300)
Property Details
| MLS® Number | X8259400 |
| Property Type | Single Family |
| Community Name | Thorndale |
| AmenitiesNearBy | Recreation |
| Features | Flat Site, Sump Pump |
| ParkingSpaceTotal | 4 |
Building
| BathroomTotal | 2 |
| BedroomsAboveGround | 4 |
| BedroomsTotal | 4 |
| Amenities | Fireplace(s) |
| Appliances | Water Meter, Water Heater |
| BasementType | Full |
| ConstructionStyleAttachment | Detached |
| CoolingType | Central Air Conditioning |
| ExteriorFinish | Concrete, Stucco |
| FireProtection | Smoke Detectors |
| FireplacePresent | Yes |
| FireplaceTotal | 1 |
| FoundationType | Poured Concrete |
| HalfBathTotal | 1 |
| HeatingType | Forced Air |
| StoriesTotal | 2 |
| Type | House |
| UtilityWater | Municipal Water |
Parking
Land
| Acreage | No |
| LandAmenities | Recreation |
| Sewer | Sanitary Sewer |
| SizeDepth | 150 Ft ,9 In |
| SizeFrontage | 47 Ft ,9 In |
| SizeIrregular | 47.75 X 150.8 Ft |
| SizeTotalText | 47.75 X 150.8 Ft|under 1/2 Acre |
| ZoningDescription | R1-16 |
Rooms
| Level | Type | Length | Width | Dimensions |
|---|
| Second Level | Primary Bedroom | 3.66 m | 4.27 m | 3.66 m x 4.27 m |
| Second Level | Other | 3.23 m | 2.69 m | 3.23 m x 2.69 m |
| Second Level | Bedroom | 3.05 m | 3.1 m | 3.05 m x 3.1 m |
| Second Level | Laundry Room | 2.39 m | 1.52 m | 2.39 m x 1.52 m |
| Second Level | Bathroom | 1.52 m | 2.64 m | 1.52 m x 2.64 m |
| Main Level | Other | 3.81 m | 2.59 m | 3.81 m x 2.59 m |
| Main Level | Kitchen | 3.12 m | 4.42 m | 3.12 m x 4.42 m |
| Main Level | Pantry | 2.03 m | 0.94 m | 2.03 m x 0.94 m |
| Main Level | Bathroom | 2.03 m | 0.94 m | 2.03 m x 0.94 m |
| Main Level | Mud Room | 2.03 m | 1.57 m | 2.03 m x 1.57 m |
| Main Level | Den | 2.77 m | 3.07 m | 2.77 m x 3.07 m |
Utilities
https://www.realtor.ca/real-estate/26785674/lot-31-foxborough-place-thames-centre-thorndale-thorndale











