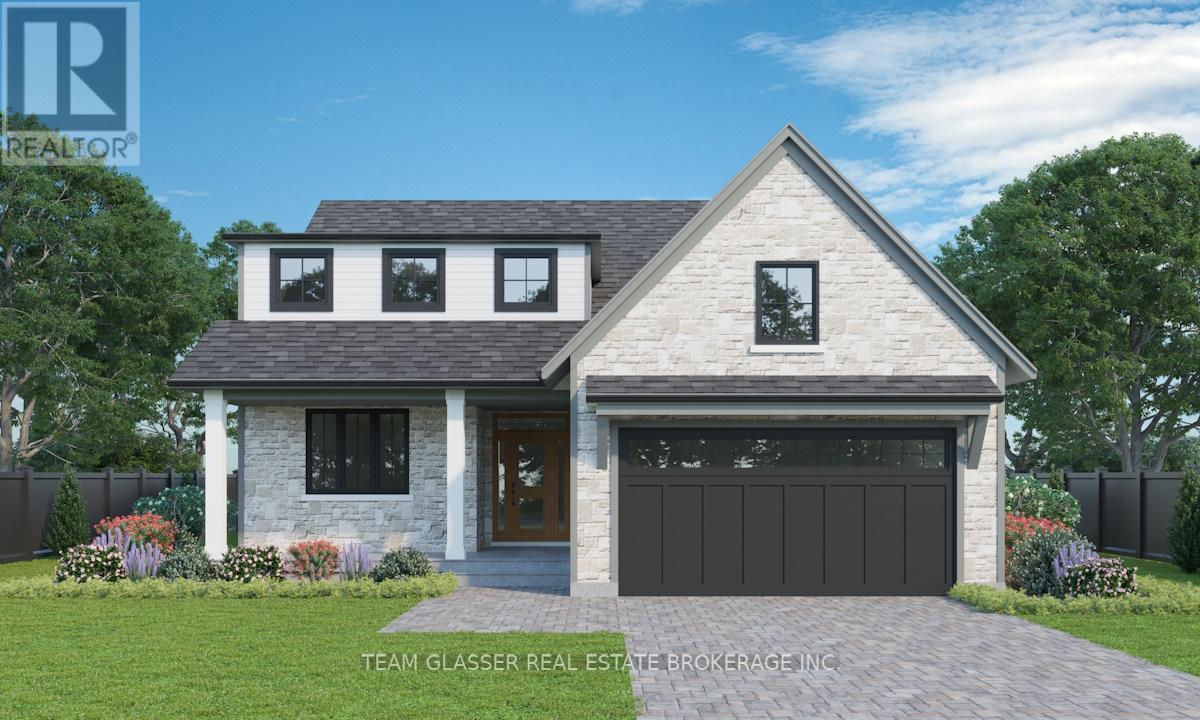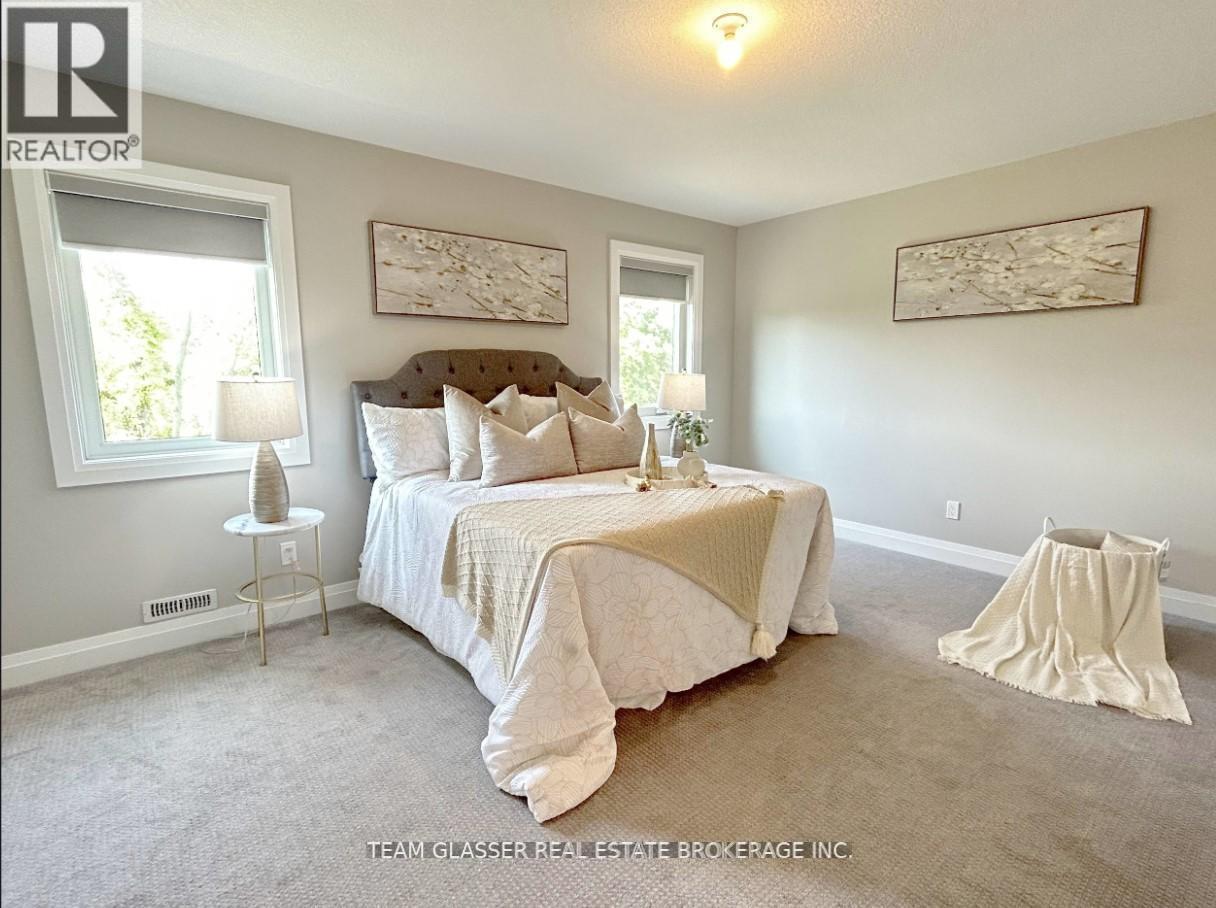3 Bedroom 3 Bathroom 1999.983 - 2499.9795 sqft
Central Air Conditioning Forced Air
$1,025,000
To BE BUILT! Tasteful Elegance.This Bungaloft is Magnus Home's-Plum Model. It could sit nicely on a 49 ft standard lot in the New SOL HAVEN sub-division in Grand Bend. This Model has a MAIN FLOOR MASTER with a large ensuite! Its not a true 2 storey. In fact, it is a Bungaloft with two bedrooms and a four-piece bath and a sitting area on the loft part overlooking the cozy great room. Lots of space for storage and making the space your own, the 3 bed, 2.5 bath Plum features a loft-style second-storey. The main-floor touts a Master bedroom with a stunning ensuite, main floor powder room and a cozy great room. There are more styles to choose from including bungalows and two-story models. Photos Show other two-storey Magnus build in KWH/Lond! Many larger Premium lots, backing onto trees, ravine and trails to design your custom Home. Start to build your Home with Magnus Homes for 2025. Great Beach community with country feel - Close to the Golf course, restaurants, walk to the grocery store and the beach for Healthy living! The Pinery has Wooded trails & Plenty of community activities close-by. We'd love to help you Build the home you hope for - Note: Listing agent is related to the Builder/Seller. We're looking forward to a 2025 Build! Grand Bend - Sol Haven Meet with Magnus today. Where Quality comes Standard & Never miss a Sunset! (id:51300)
Property Details
| MLS® Number | X10404970 |
| Property Type | Single Family |
| ParkingSpaceTotal | 4 |
Building
| BathroomTotal | 3 |
| BedroomsAboveGround | 3 |
| BedroomsTotal | 3 |
| Appliances | Water Heater |
| BasementDevelopment | Unfinished |
| BasementType | Full (unfinished) |
| ConstructionStyleAttachment | Detached |
| CoolingType | Central Air Conditioning |
| ExteriorFinish | Brick, Vinyl Siding |
| FoundationType | Concrete |
| HalfBathTotal | 1 |
| HeatingFuel | Natural Gas |
| HeatingType | Forced Air |
| StoriesTotal | 1 |
| SizeInterior | 1999.983 - 2499.9795 Sqft |
| Type | House |
| UtilityWater | Municipal Water |
Parking
Land
| Acreage | No |
| Sewer | Sanitary Sewer |
| SizeDepth | 98 Ft ,4 In |
| SizeFrontage | 49 Ft ,2 In |
| SizeIrregular | 49.2 X 98.4 Ft |
| SizeTotalText | 49.2 X 98.4 Ft |
Rooms
| Level | Type | Length | Width | Dimensions |
|---|
| Main Level | Office | 3.65 m | 3.26 m | 3.65 m x 3.26 m |
| Main Level | Mud Room | 3.5 m | 2.01 m | 3.5 m x 2.01 m |
| Main Level | Great Room | 3.99 m | 5.09 m | 3.99 m x 5.09 m |
| Main Level | Primary Bedroom | 3.65 m | 4.17 m | 3.65 m x 4.17 m |
| Main Level | Dining Room | 3.99 m | 3.07 m | 3.99 m x 3.07 m |
| Main Level | Bathroom | 2.56 m | 2.83 m | 2.56 m x 2.83 m |
| Main Level | Kitchen | 3.38 m | 5.79 m | 3.38 m x 5.79 m |
| Main Level | Bathroom | 1.67 m | 1.7 m | 1.67 m x 1.7 m |
| Upper Level | Bedroom 2 | 3.84 m | 3.44 m | 3.84 m x 3.44 m |
| Upper Level | Loft | 3.99 m | 3.38 m | 3.99 m x 3.38 m |
| Upper Level | Bathroom | 2.74 m | 1.7 m | 2.74 m x 1.7 m |
| Upper Level | Bedroom 3 | 3.84 m | 3.47 m | 3.84 m x 3.47 m |
Utilities
https://www.realtor.ca/real-estate/27611314/lot-32-sullivan-street-south-huron













