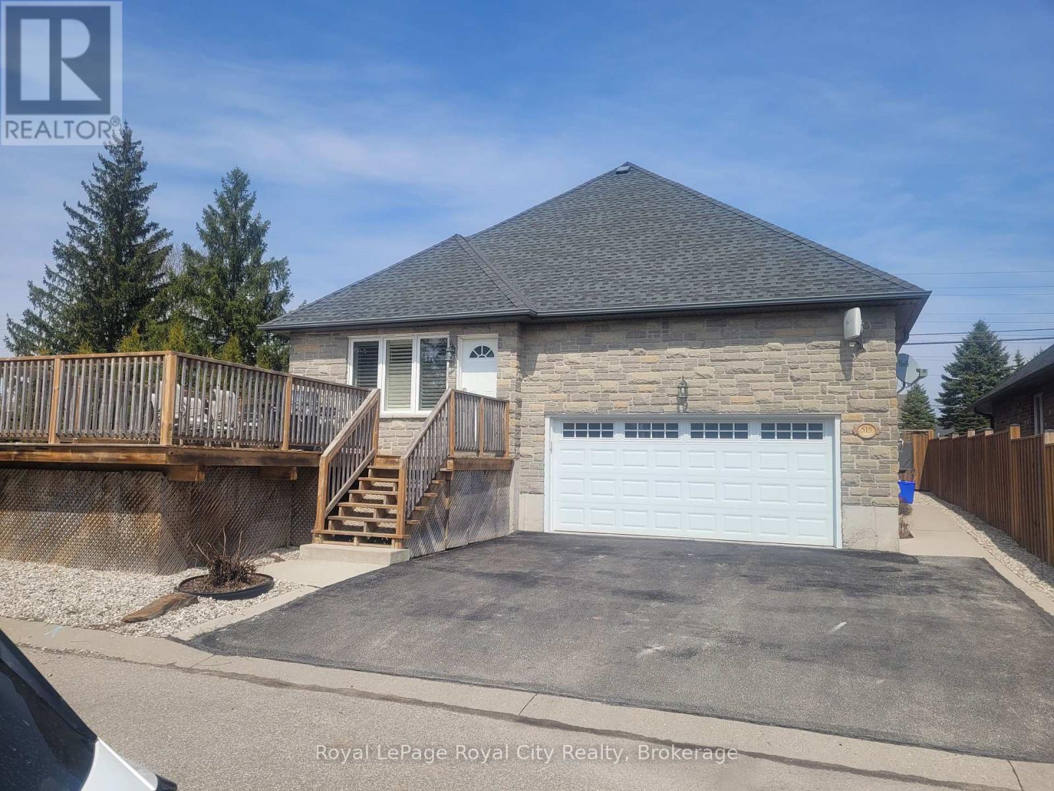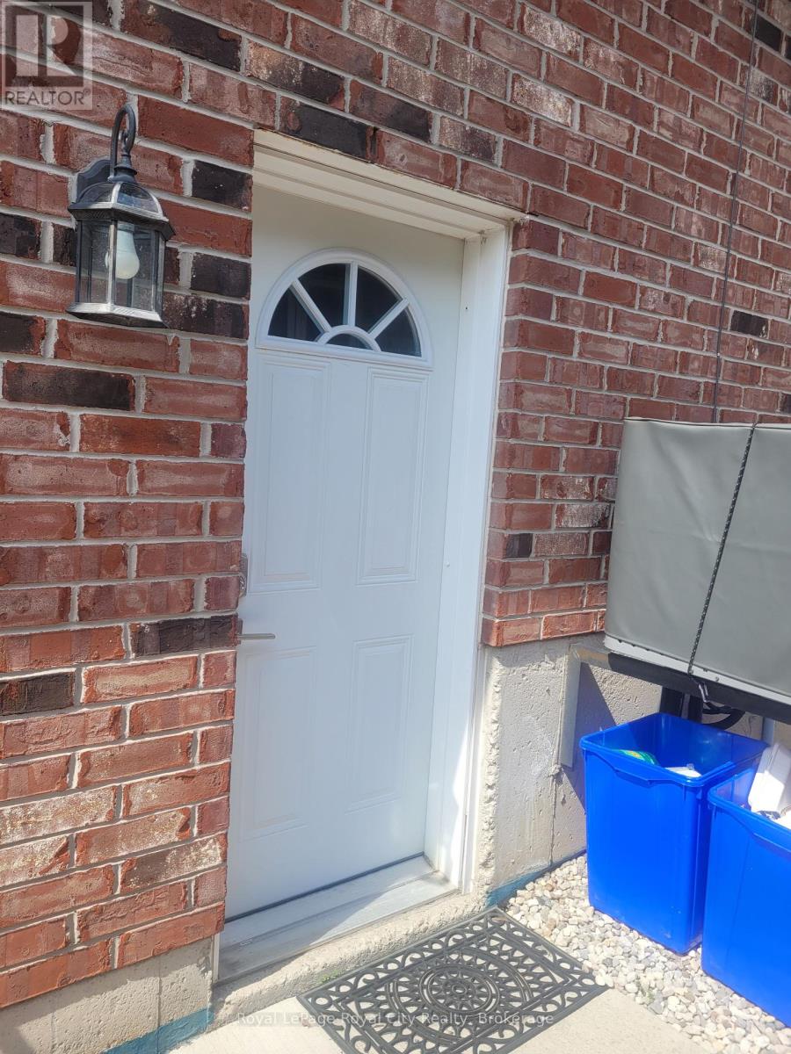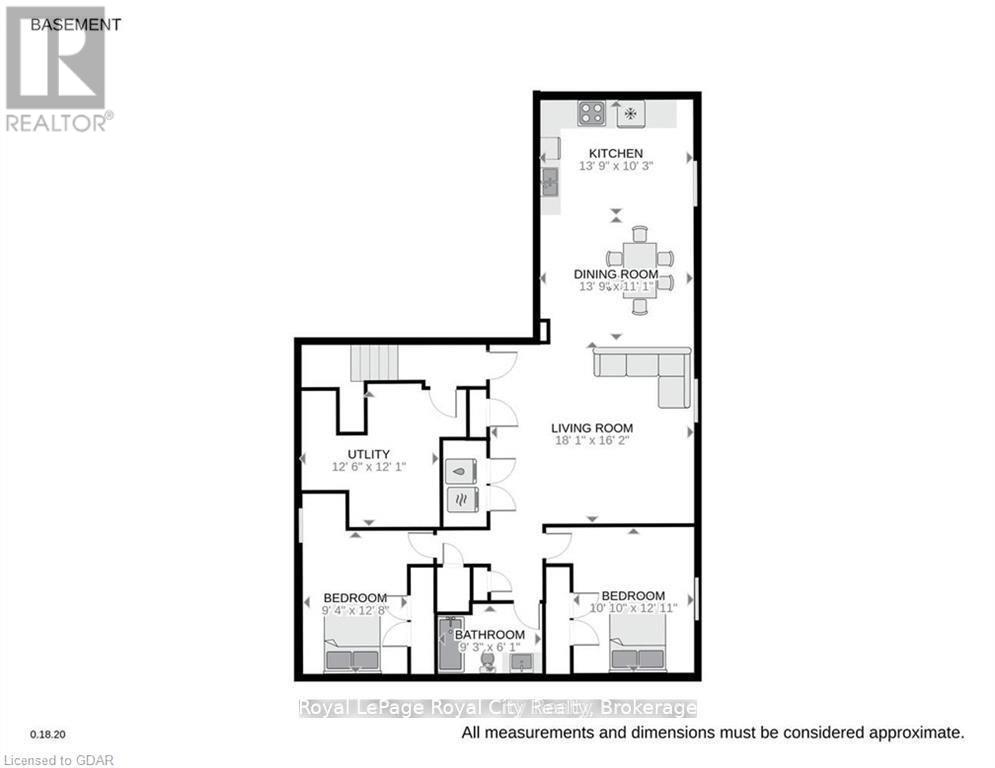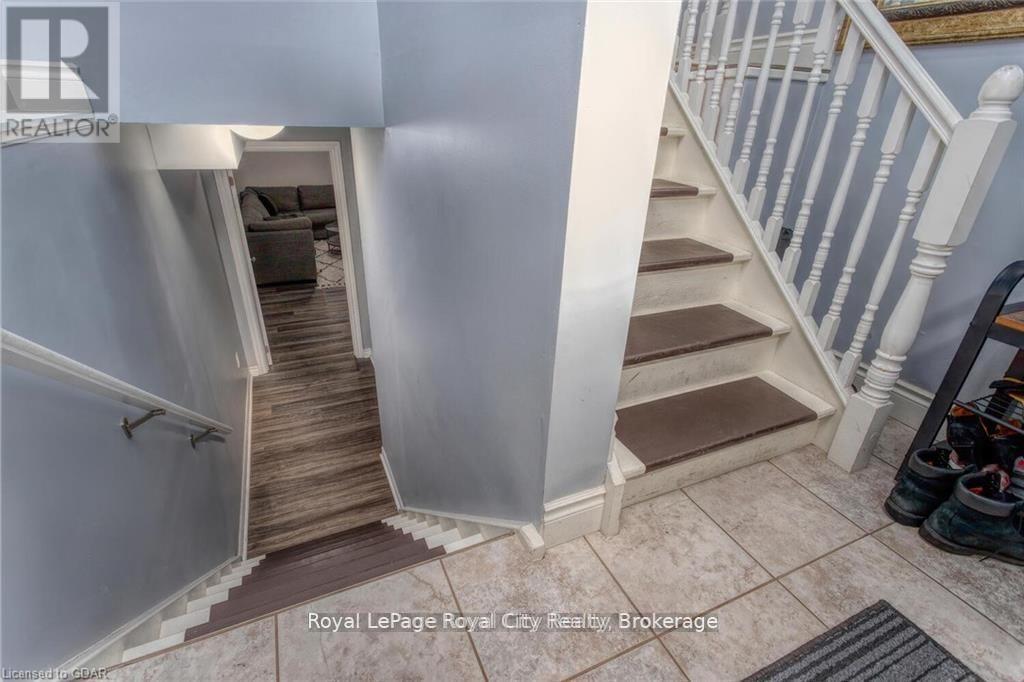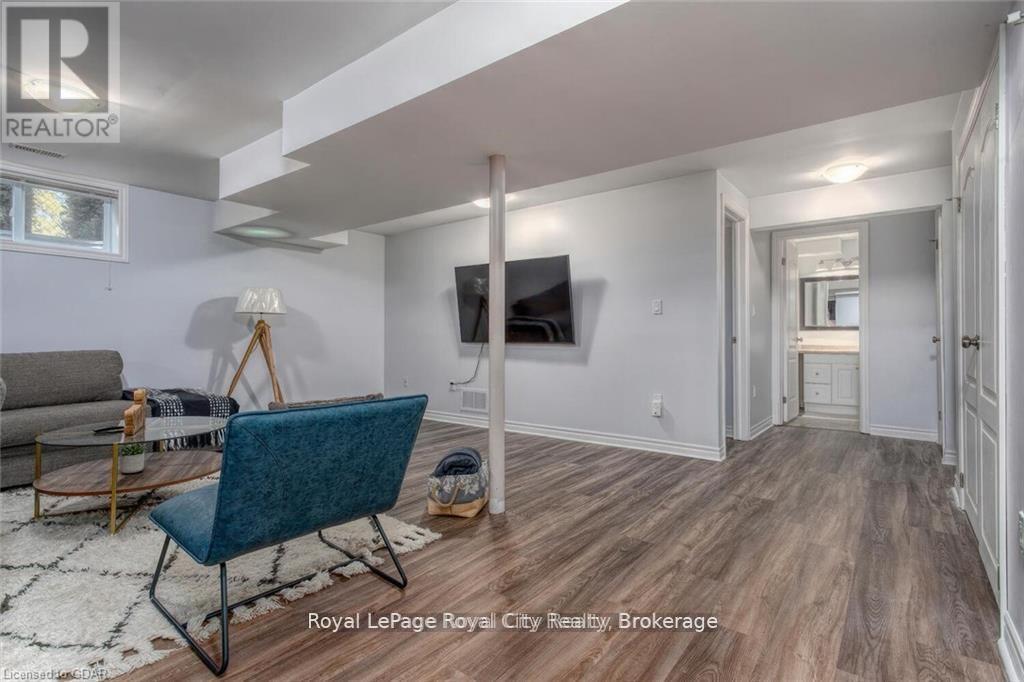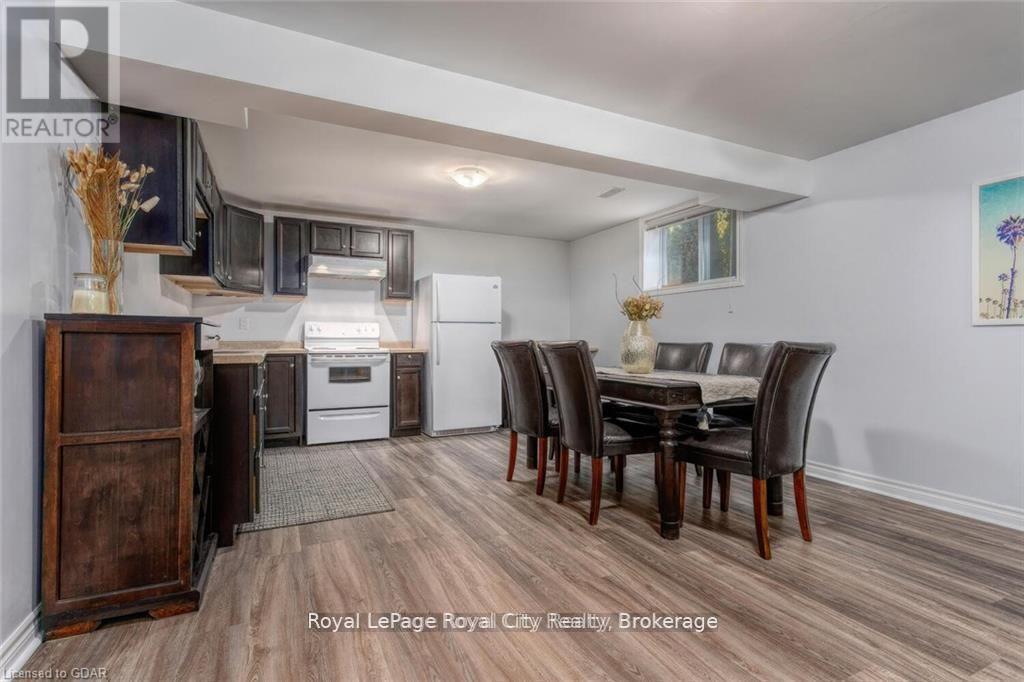2 Bedroom 1 Bathroom
Raised Bungalow Central Air Conditioning Forced Air
$1,800 Monthly
This bright and airy 2 bedroom lower level apartment with ensuite laundry will definitely surprise you! With approx. 1000 sq ft, separate entrance, on a quiet street just minutes to downtown Rockwood, a stone's throw to a GO bus stop. 10 minutes to Acton and 12 minutes to Guelph. Separate Hydro meter on premises. Hydro, Gas, and Water extra. (id:51300)
Property Details
| MLS® Number | X12089941 |
| Property Type | Single Family |
| Community Name | Rockwood |
| Features | Carpet Free, In Suite Laundry |
| Parking Space Total | 1 |
Building
| Bathroom Total | 1 |
| Bedrooms Above Ground | 2 |
| Bedrooms Total | 2 |
| Age | 6 To 15 Years |
| Appliances | All, Dishwasher, Dryer, Stove, Washer, Refrigerator |
| Architectural Style | Raised Bungalow |
| Basement Development | Finished |
| Basement Type | N/a (finished) |
| Construction Style Attachment | Detached |
| Cooling Type | Central Air Conditioning |
| Exterior Finish | Vinyl Siding, Brick Facing |
| Foundation Type | Poured Concrete |
| Heating Fuel | Natural Gas |
| Heating Type | Forced Air |
| Stories Total | 1 |
| Type | House |
| Utility Water | Municipal Water |
Parking
| Attached Garage | |
| No Garage | |
Land
| Acreage | No |
| Sewer | Sanitary Sewer |
Rooms
| Level | Type | Length | Width | Dimensions |
|---|
| Basement | Bedroom | 3.048 m | 3.6576 m | 3.048 m x 3.6576 m |
| Basement | Bedroom 2 | 2.8448 m | 3.8608 m | 2.8448 m x 3.8608 m |
| Basement | Bathroom | 2.8194 m | 1.8542 m | 2.8194 m x 1.8542 m |
| Basement | Living Room | 5.5118 m | 4 m | 5.5118 m x 4 m |
| Basement | Kitchen | 4.191 m | 3 m | 4.191 m x 3 m |
| Basement | Dining Room | 4.191 m | 3.3782 m | 4.191 m x 3.3782 m |
Utilities
| Cable | Available |
| Sewer | Installed |
https://www.realtor.ca/real-estate/28184737/lower-515-main-street-s-guelpheramosa-rockwood-rockwood

