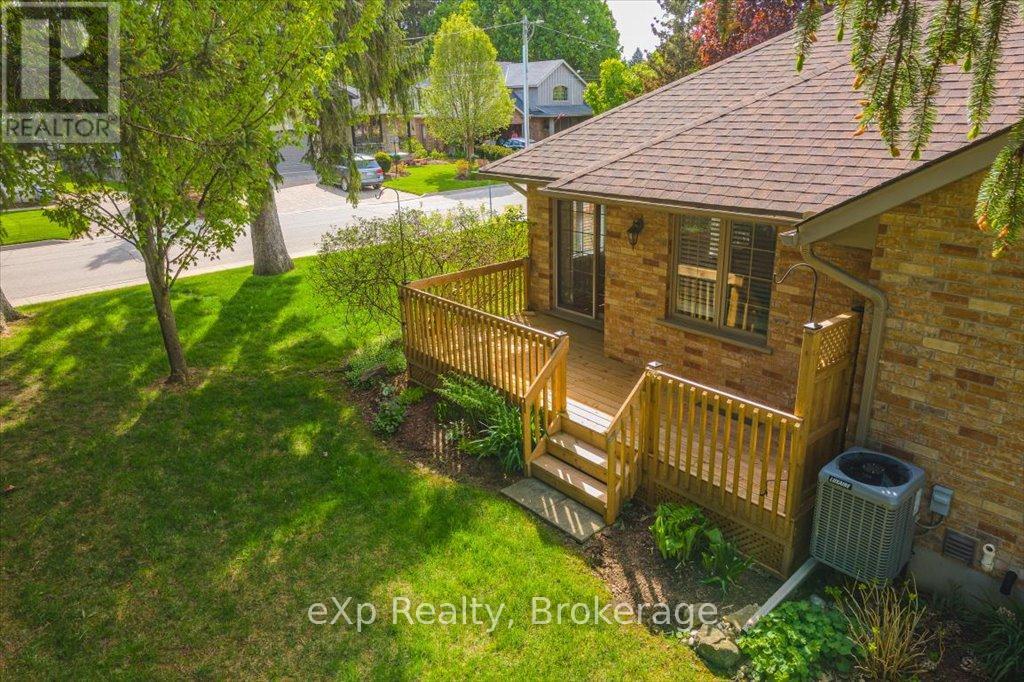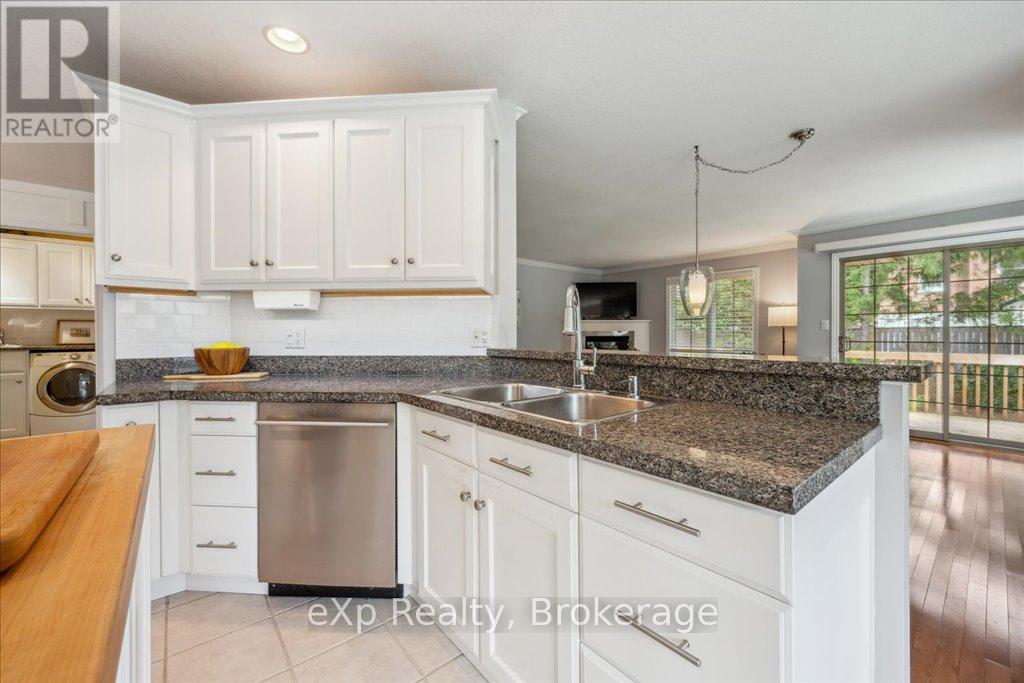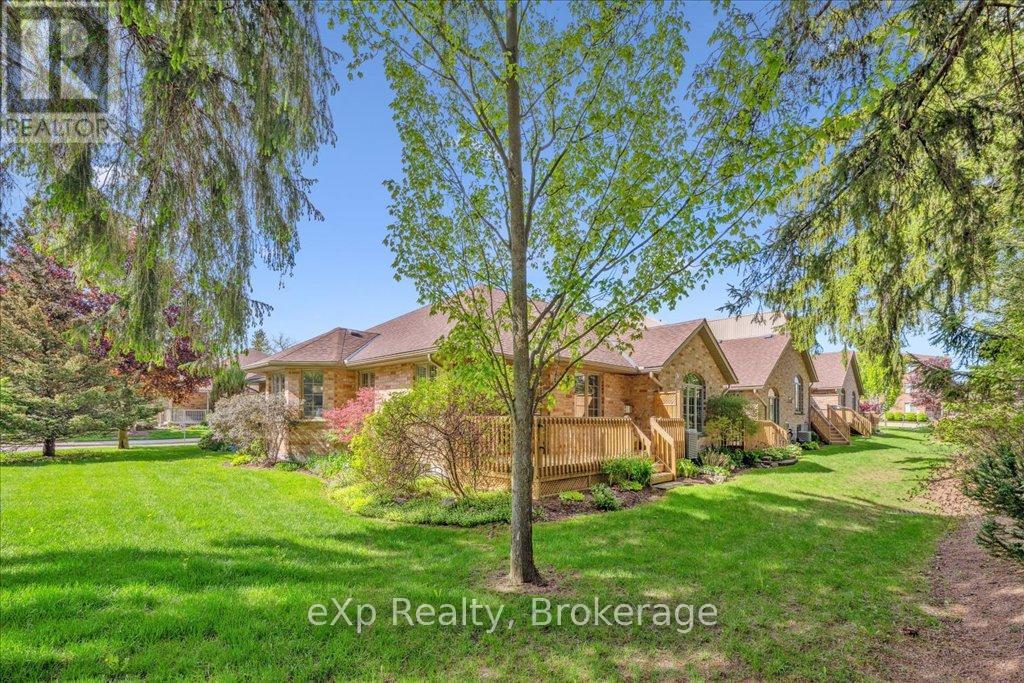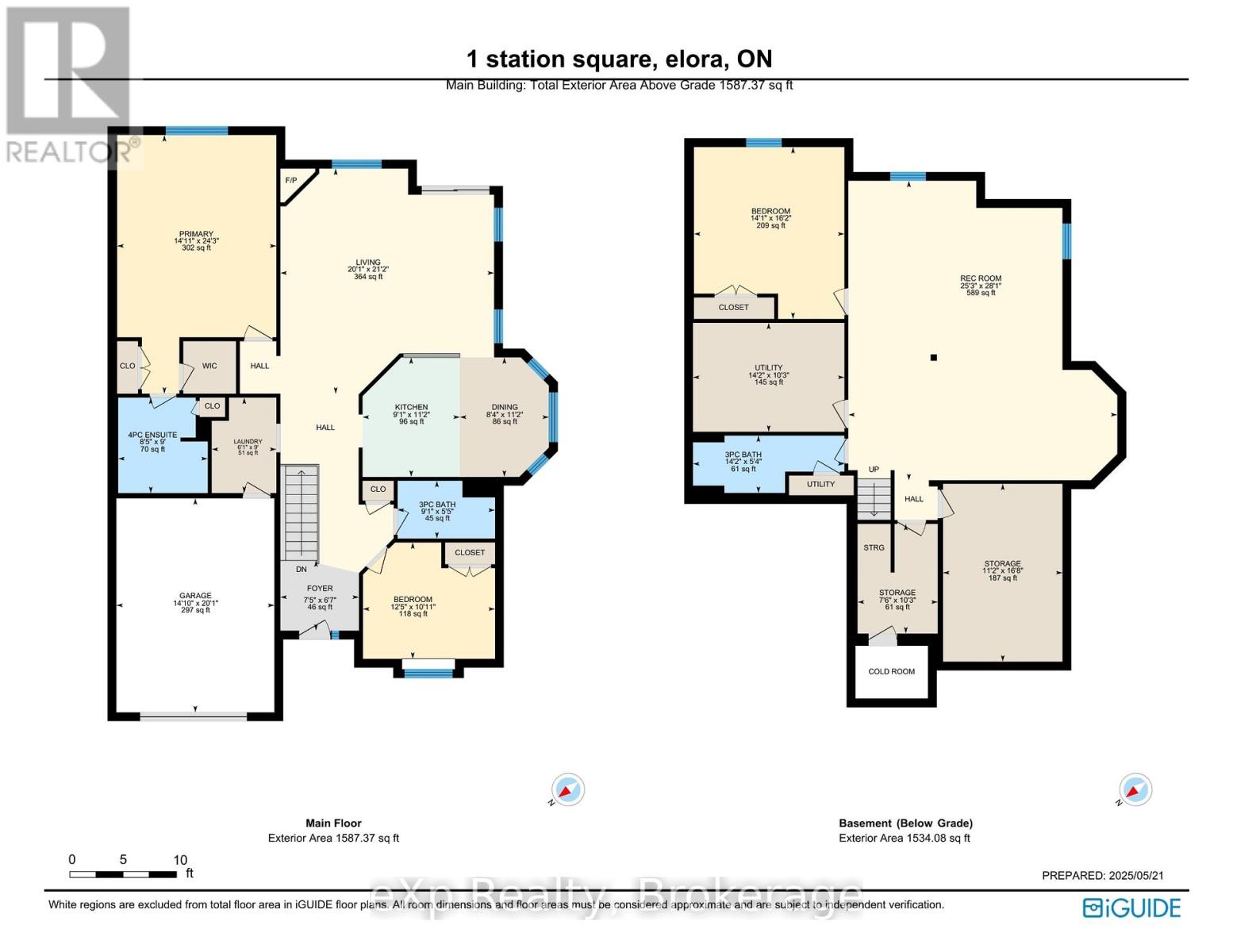N/a - 1 Station Square Centre Wellington, Ontario N0B 1S0
$819,000Maintenance, Insurance, Parking
$521 Monthly
Maintenance, Insurance, Parking
$521 MonthlyWelcome to 1 Station Square, a rare end-unit bungalow townhome in one of Elora's most sought-after communities. This beautifully maintained home offers a functional layout, with large windows that fill the space with natural light. Landscaped gardens and mature trees provide a lovely setting for quiet mornings or afternoon visits. The second bedroom is located at the front of the home, while the primary bedroom overlooks the peaceful backyard. A finished basement adds valuable extra space for guests, hobbies, or a cozy family room. Visitor parking is available, and the neighbourhood is known for its quiet charm and friendly feel. Whether you enjoy strolling to the farmers market or walking along the river, youll love being just a few blocks from downtown Elora and Bissell Park. (id:51300)
Open House
This property has open houses!
12:00 pm
Ends at:1:30 pm
Property Details
| MLS® Number | X12161866 |
| Property Type | Single Family |
| Community Name | Elora/Salem |
| Community Features | Pet Restrictions |
| Parking Space Total | 2 |
Building
| Bathroom Total | 2 |
| Bedrooms Above Ground | 2 |
| Bedrooms Below Ground | 1 |
| Bedrooms Total | 3 |
| Amenities | Fireplace(s) |
| Appliances | Water Softener, Water Treatment, Dishwasher, Dryer, Microwave, Stove, Washer, Window Coverings, Refrigerator |
| Architectural Style | Bungalow |
| Basement Development | Finished |
| Basement Type | N/a (finished) |
| Cooling Type | Central Air Conditioning |
| Exterior Finish | Brick |
| Fireplace Present | Yes |
| Fireplace Total | 1 |
| Foundation Type | Poured Concrete |
| Half Bath Total | 1 |
| Heating Fuel | Natural Gas |
| Heating Type | Forced Air |
| Stories Total | 1 |
| Size Interior | 1,400 - 1,599 Ft2 |
| Type | Row / Townhouse |
Parking
| Garage |
Land
| Acreage | No |
Rooms
| Level | Type | Length | Width | Dimensions |
|---|---|---|---|---|
| Basement | Bedroom 3 | 4.29 m | 4.93 m | 4.29 m x 4.93 m |
| Basement | Recreational, Games Room | 7.7 m | 8.56 m | 7.7 m x 8.56 m |
| Basement | Utility Room | 4.32 m | 3.12 m | 4.32 m x 3.12 m |
| Basement | Bathroom | 4.32 m | 1.63 m | 4.32 m x 1.63 m |
| Main Level | Bathroom | 2.77 m | 1.65 m | 2.77 m x 1.65 m |
| Main Level | Bathroom | 2.57 m | 2.74 m | 2.57 m x 2.74 m |
| Main Level | Bedroom | 3.78 m | 3.33 m | 3.78 m x 3.33 m |
| Main Level | Dining Room | 2.54 m | 3.4 m | 2.54 m x 3.4 m |
| Main Level | Foyer | 2.26 m | 2.01 m | 2.26 m x 2.01 m |
| Main Level | Kitchen | 2.77 m | 3.4 m | 2.77 m x 3.4 m |
| Main Level | Laundry Room | 1.85 m | 2.74 m | 1.85 m x 2.74 m |
| Main Level | Living Room | 6.12 m | 6.45 m | 6.12 m x 6.45 m |
| Main Level | Primary Bedroom | 4.55 m | 7.39 m | 4.55 m x 7.39 m |
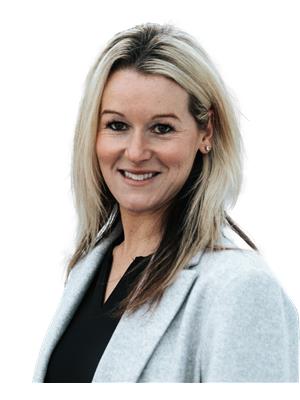
Kristin Wolfer
Salesperson
www.riversedgeelora.com/
www.instagram.com/kristinwolfer.realtor/

Paul Robinson
Salesperson
www.riversedgeelora.com/
www.instagram.com/paul_robinson_riversedge/


