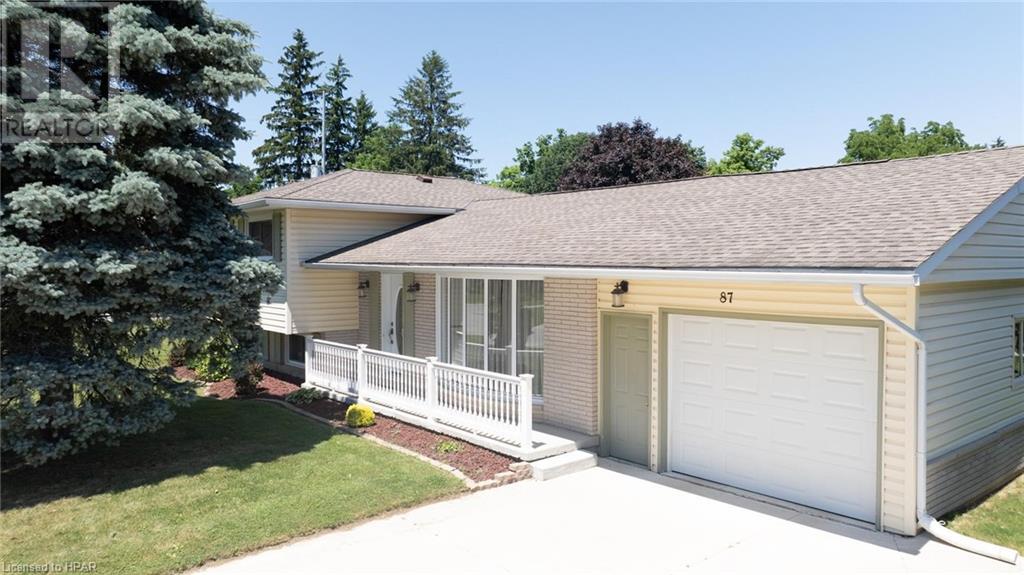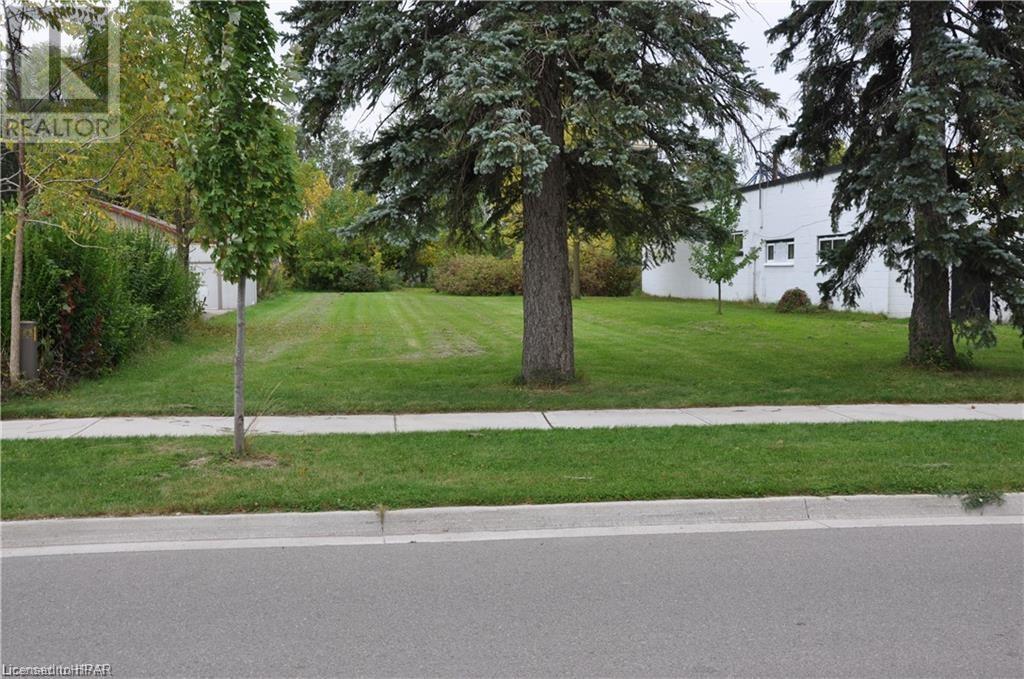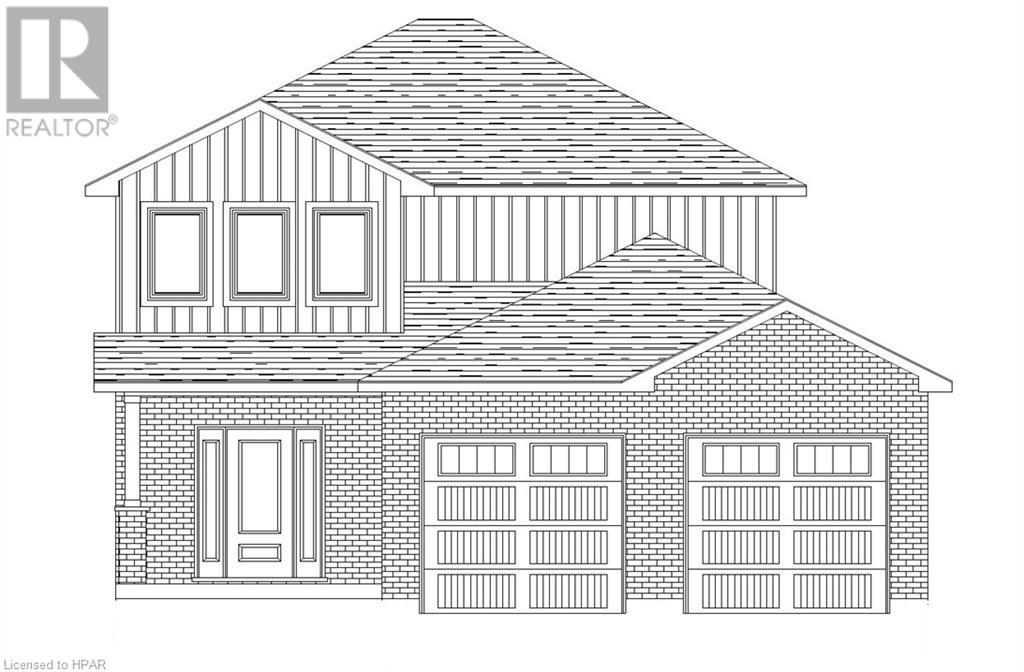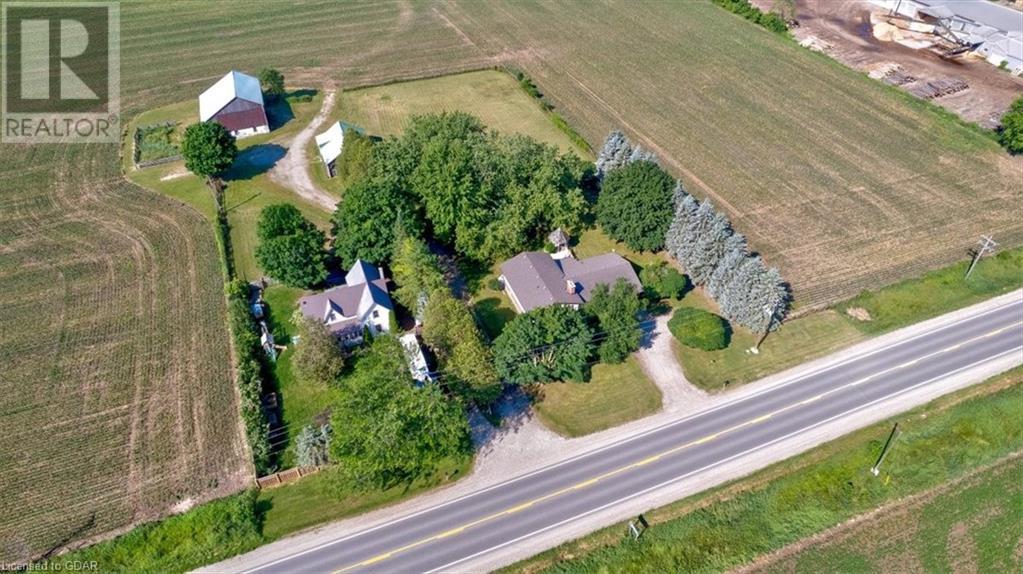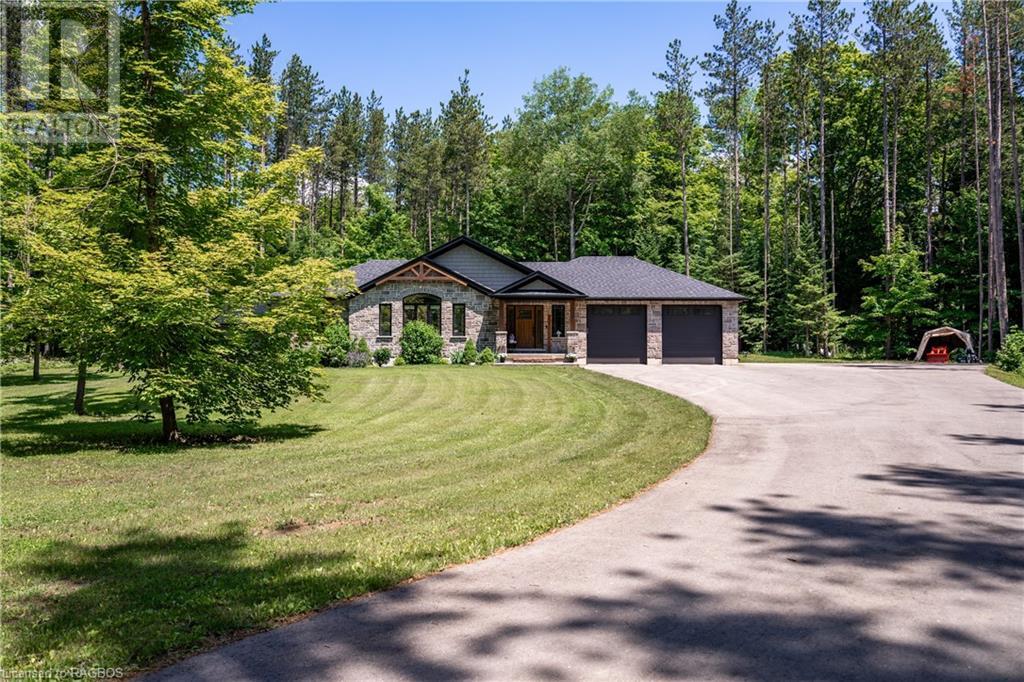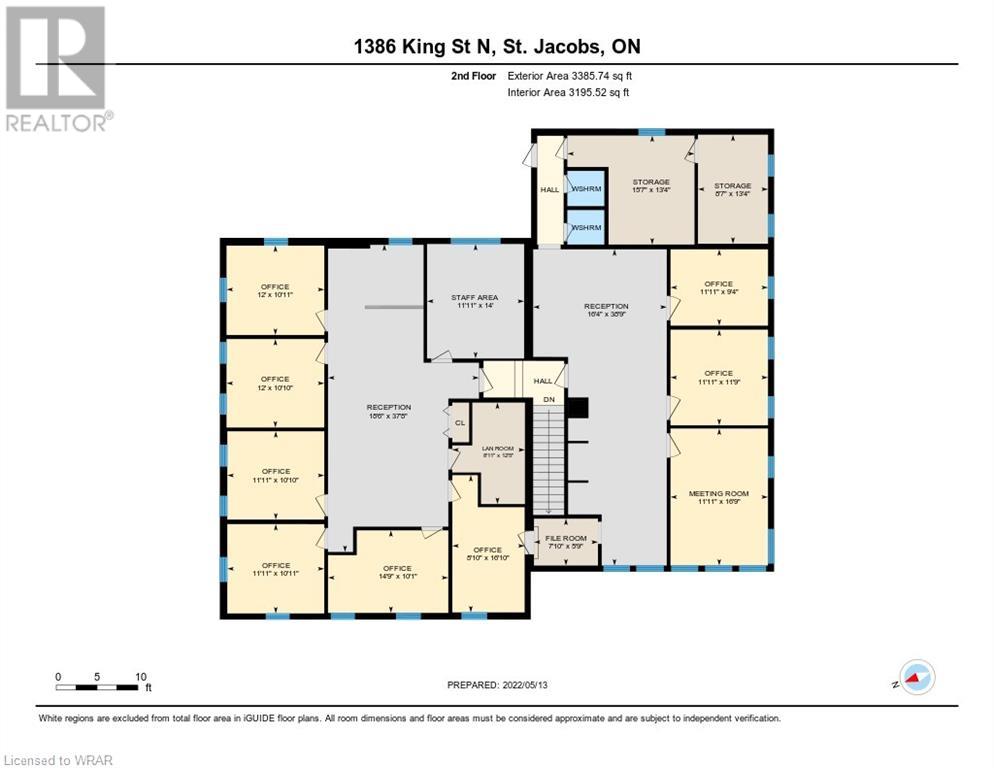Listings
190 London Road S
Wellington North, Ontario
Welcome to your lovely bungalow with a double car garage and an additional detached garage/shop! This home is full of charm and modern updates. The bright, updated kitchen features a spacious island and a cozy dinette area, perfect for casual meals and morning coffee. You'll also appreciate the formal dining room for those special occasions or it could be easily converted into a den or home office. The primary bedroom is a true retreat with a wall-to-wall wardrobe and an ensuite that boasts a glass shower and a relaxing soaker tub. For added relaxation, you can step out from the primary bedroom to the covered deck with a hot tub, creating your private sanctuary. Main floor laundry adds to the convenience, making everyday chores a breeze. Head down to the basement to find two more bedrooms, perfect for family or guests, a recently updated 3-piece bath, and a great family room with a stunning stacked stone gas fireplace-perfect for cozy gatherings and movie nights. There's also a bonus room that's perfect for a home gym or hobby space. (id:51300)
Davenport Realty
87 Sunset Cres
Wingham, Ontario
First Time Offered for Sale! Charming 4-Level Split Family Home lovingly lived in for over 50 years, is ready to welcome new owners. Nestled in one of the most sought-after cul-de-sacs, this property promises a peaceful and safe environment for your family, with minimal traffic ensuring a quiet and secure setting for children to play and for relaxing on the porch Ideal Location: A short walk from the river, this home is also conveniently close to schools, parks, and general amenities. Upon entry, you are greeted by a generous-sized foyer that sets the tone for the warmth and charm throughout this well-built home. The main level features a large living room and dining area adjacent to the kitchen, perfect for family gatherings and entertaining. The second floor offers three generous-sized bedrooms, each with ample closet space, and a full bathroom. The basement, complete with a cozy wood fireplace, and a 3 piece bathroom, offers endless possibilities with its ample square footage—ideal for a rec room, workshop, or any vision you have in mind. The second basement includes a small workshop area and cold storage. Generous deep Garage, providing plenty of space for vehicles and storage. This traditional family home is a rare gem. Beautifully landscaped front yard and cozy private backyard patio. Don't miss your chance to make it your own and create lasting memories in this wonderful community. (id:51300)
Royal LePage Heartland Realty (God) Brokerage
169 Frederick Street
Stratford, Ontario
Property being sold in conjunction with 172 Frederick Street immediately to the north of this property for additional parking and storage. The 2 lots have plenty of potential with the desirable I2 Zoning and it's many uses. Call today for more information and details on this rare opportunity in Stratford's east end. (id:51300)
RE/MAX A-B Realty Ltd (Stfd) Brokerage
Lot 2 Nelson Street
Mitchell, Ontario
Welcome to Mitchell's vibrant southwest end where Feeney Design Build is proud to present one of its newest offerings: a stunning 1,788 sq. ft 3 bedroom two-storey home. Nestled in a thriving community, this residence promises not just a house, but a place you'll proudly call home. Featuring a spacious layout, enjoy an open kitchen, dining and living room plan ideal for modern living and entertaining guests. The grand foyer welcomes you as you step inside, setting the tone for elegance and comfort. Convenient main floor laundry ensures practicality without compromise. On the second floor, retreat to the large primary bedroom complete with an ensuite bathroom and a walk-in closet. Upstairs also features 2 additional bedrooms and full bathroom. Feeney Design Build understands the importance of personalization. When you choose our homes, you have the opportunity to complete your selections and tailor your new home to reflect your unique style and preferences. Committed to delivering top-quality homes with upfront pricing, our reputation is built on craftsmanship and attention to detail. When you choose Feeney Design Build you're not just choosing a builder, but a partner in creating your dream home. Whether you're looking for a spacious family home, a cozy bungalow or a charming raised bungalow, Feeney Design Build is here to make your dream a reality. Don't miss out on this opportunity to own a top-quality product from a top-quality builder! (id:51300)
Sutton Group - First Choice Realty Ltd. (Stfd) Brokerage
50 Mcfarlane Street
Stratford, Ontario
Move before school starts in this move in ready pristine solid brick 3 bdrm bungalow. Located in the sought after Hamlet Ward/ Hospital area, you can walk to schools and parks in this mature and quiet neighbourhood . Walk ablity to so many amenities, the Old Grove trails, hospital, downtown, the library , and don't forget 7-11 for a Slurpee!.The house has been extensively update with a bright newer kitchen in 2018 and updated main bathroom. Relax and unwind to watch a movie or listen to music in the basement rec room. (id:51300)
Sutton Group - First Choice Realty Ltd. (Stfd) Brokerage
5339 Hwy 9 Highway
Clifford, Ontario
Welcome to this 36.6-acre hobby farm, where tranquility meets opportunity in a prime location. This breathtaking countryside property offers a perfect escape from the demands of city life, blending rural charm with modern convenience. A haven for hobby farmers, it seamlessly combines privacy with accessibility, boasting around 20 acres of workable land (currently rented), a barn, and a shop that could be your dream workshop! Tucked near the creek at the back of the property, there's NE zoning for those interested in conservation. This farm has been used for both horses and cattle, and with its highway location, it's a prime spot for a market garden or other business ventures. Inside this well-laid-out 1978 side-split bungalow, you'll find 3 bedrooms and 2 bathrooms, with the primary bedroom offering ensuite privileges. The family room features a beautiful custom fieldstone wood fireplace, perfect for family gatherings. Hardwood floors run throughout the kitchen and dining room, which flow seamlessly together, creating a cohesive space. From the kitchen, step into the sunroom where you can enjoy your morning coffee with views of the landscaped yard, gardens, fields, and countryside. Downstairs, there's a third bedroom, a spacious rec room with a wood stove, a second bathroom, and laundry facilities. This level also offers a walkout to the backyard and a large deck. Updates include a new furnace and AC installed in 2022, a water softener replaced in 2017, and a roof replaced in 2014. Whether you dream of starting your own farm, expanding an existing operation, or simply enjoying the tranquility of country living, this property is tailor-made for you. Don't miss the opportunity to make this rural retreat your own! (id:51300)
Keller Williams Home Group Realty
574271 Sideroad 40
West Grey, Ontario
Welcome to your dream oasis! Nestled on a private 6-acre property, this stunning estate offers the perfect blend of luxury, comfort, and tranquility. As you drive up the newly asphalted winding driveway, you'll immediately notice the exquisite landscape and privacy being surrounded by beautiful tall trees creating a picturesque and inviting entrance. The centerpiece of the outdoor space is the in-ground heated swimming pool, complete with a spacious concrete patio complimented by some impressive armor stone retaining walls, making it perfect for lounging and entertaining. Adjacent to the pool, the 500 square foot pool house boasts heating and cooling, a stylish bar, and a cozy gas fireplace, providing the ideal setting for year-round enjoyment. This exceptional property also includes a 2-car garage equipped with a Tesla charging station, ensuring ample parking and storage space. Inside, the home offers a seamless blend of elegance and practicality with an open concept kitchen and living area. The master bedroom is a true retreat, featuring access to the back deck, a walk-in closet and a luxurious ensuite bathroom, and for added convenience there's a laundry chute in the closet, making daily chores a breeze. The secluded deck and a soothing hot tub provide additional outdoor relaxation options, all surrounded by tall trees that enhance the sense of privacy and seclusion. The finished basement adds valuable living space, perfect for a family room, home office, or recreational area. Experience the ultimate in luxury living with this remarkable property. Schedule a viewing and make this dream home your reality! (id:51300)
Century 21 In-Studio Realty Inc.
6140 3rd Line
Minto, Ontario
Beautiful country home sitting on over 5 acres accompanied by breathtaking country views. This property boasts the benefits of country living all within short driving distance to the many amenities included in the towns of Palmerston and Harriston. The two storey home features 4 bedrooms, 2 full bath, a completely renovated, open-concept kitchen and dining room (2016) with custom, maple cabinetry and large custom island perfect for entertaining, cozy family room with the inviting added ambiance and heat of the wood stove, and attached garage with secondary access to the basement. Enjoy the country views, sunrises and sunsets from deck accessed from the dining room or front porch area. Head to the backyard where you will find the 40' x 80’ hip-roof barn with metal roof (2016) set up with ample storage, stalls & stabling for horses, raising calves, sheep, goats or whatever your heart desires. The multiple pasture areas and barnyard top off the finishes of this country escape. Enjoy this modern living space on the quiet paved country side road and watch the kids grow up playing and enjoying nature. Whether you’re looking to dabble in hobby farming or that perfect place to escape to beautiful country views and privacy, this property is the one for you. (id:51300)
Royal LePage Heartland Realty (Wingham) Brokerage
16 Bellefield Cres Crescent
Wellington North, Ontario
Welcome to 16 Bellefield Crescent in charming Arthur, Ontario! If you are looking for a place to call home that has been beautifully updated and offers the potential for rental income or a nanny flat, look no further! This spacious home features a stunning open-concept custom kitchen with granite countertops and a large island, perfect for entertaining. It includes three bedrooms plus two additional bedrooms in the basement, three full baths, and one half bath, offering ample living space with three living areas. The basement is equipped with a full kitchen with granite countertops and a large island, open to the dining room with a gas fireplace and living room. This additional space makes it perfect for a rental unit or nanny flat. The inviting lot features mature trees, a large designer deck, an interlocking brick patio, and a built-in stone firepit, ideal for summer gatherings. The driveway accommodates four parking spots, ensuring plenty of space for vehicles. **** EXTRAS **** Roof installed 2019 (id:51300)
New Era Real Estate
40846 Jamestown Road
Morris-Turnberry, Ontario
Introducing 40846 Jamestown Road, a stunning brick bungalow nestled on 9 acres of picturesque land in Morris-Turnberry, just over 2 km from the Wingham Golf and Curling Club. This exceptional property boasts 2442 square feet of finished living space, with 4 spacious bedrooms and 2 full bathrooms. The heart of the home being the kitchen features solid wood kitchen cabinets, open sight lines to the living room, and hardwood floors that flow throughout the majority of the main floor. The primary bedroom offers a large walk-in closet and bay window, while the main floor is completed by a 4-piece bathroom, second bedroom, and laundry room. The walkout basement offers tall ceilings, two additional bedrooms, and a 3-piece bathroom, perfect for guests or a growing family. The outdoor space is truly breathtaking, with a large patio surrounded by multi-tier landscaping, overlooking the huge backyard and approximately 1600 feet of river frontage. The property also features 2 acres of workable land, mature trees, and a 2-car garage accessible from the driveway, plus an additional single car garage space below grade. Enjoy the serene natural surroundings, abundant wildlife, and tranquil river views, all just a short drive from the golf course and local amenities. This incredible property offers the ultimate blend of privacy, space, and natural beauty - a true gem in the heart of Morris-Turnberry! (id:51300)
Royal LePage Heartland Realty (Wingham) Brokerage
Royal LePage Exchange Realty Co. Brokerage (Kin)
1386 King Street N Unit# Upper
St. Jacobs, Ontario
PRIME OFFICE LOCATION ON KING STREET! This commercial office space is in the heart of the historic and charming Village of St. Jacobs! This office space offers 8 offices, two separate reception areas, staff room, meeting room, file room, two washrooms, and plenty of storage. Ideal for growing your business, seize the opportunity to join this coveted village community and enjoy a wealth of local amenities. These include popular spots like Block 3 Brewing, Village Biergarten, EcoCafe, Jacob's Grill, and access to scenic trails along Mill Race and Health Valley, plus the nearby St. Jacobs Farmer's Market, Hotel District, and Outlets. Conveniently situated just 2km from Kitchener-Waterloo and only an hour's drive from the GTA. (id:51300)
Royal LePage Wolle Realty
425205 Irish Lake Road
Grey Highlands, Ontario
Dreaming about relocating to the country? Make that dream a reality at 425205 Irish Lake Road! This well-maintained three-bedroom bungalow on a beautiful 3 acre lot offers convenient one-floor living along with a finished basement - an ideal layout for young families or retirees. The Kitchen/Dining area is filled with natural light & opens to the Living Room. It also features a walk-out to a spacious back deck, creating the perfect spot for enjoying your morning coffee while listening to the birds or stargazing on clear nights. During chilly weather, you’ll stay cozy thanks to the efficient wood-burning insert in the Living Room & the propane stove in the Family Room. The Breezeway has been transformed into a practical Mudroom, opening to both the Kitchen & oversized 2-car Garage which is insulated, heated, & equipped with a workbench, separate 100 amp panel, poured concrete floor & floor drain. Two garden sheds also provide lots of storage space for outdoor equipment & toys so this really is the perfect spot for those who love the outdoors, gardening or tinkering in a workshop. Additionally, the spacious gravel driveway offers ample parking space for cars, trailers, RVs & more. This lovely country retreat is nestled in a park-like setting with a variety of mature trees, including maple, tulip, rowan, plumb, golden locust & cherry and boasts a meticulously maintained lawn & privacy hedge, all situated on a tranquil country road just a few minute’s walk from Irish Lake, popular with locals for paddling, swimming, & fishing. Conveniently located near the towns of Flesherton, Markdale, & Durham, just minutes from shopping, schools, banks, medical care, cafes, rec facilities & other amenities. 15mins from Beaver Valley Ski Club, hiking on the Bruce Trail & other outdoor attractions. Roughly 1hr from Guelph or Orangeville, 1.5hrs from Brampton, K-W & Barrie, under 2hrs from the GTA. *NB: Google Maps has house in incorrect location but on correct road.* (id:51300)
Forest Hill Real Estate Inc. Brokerage


