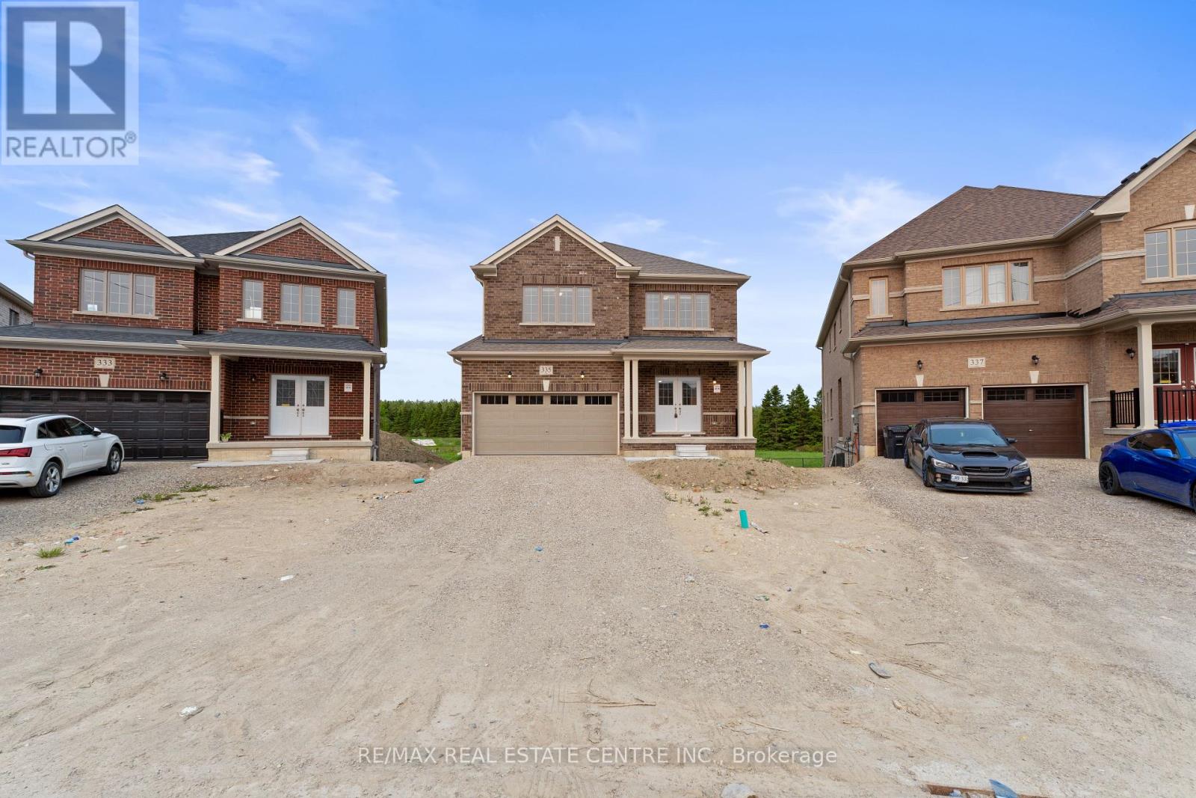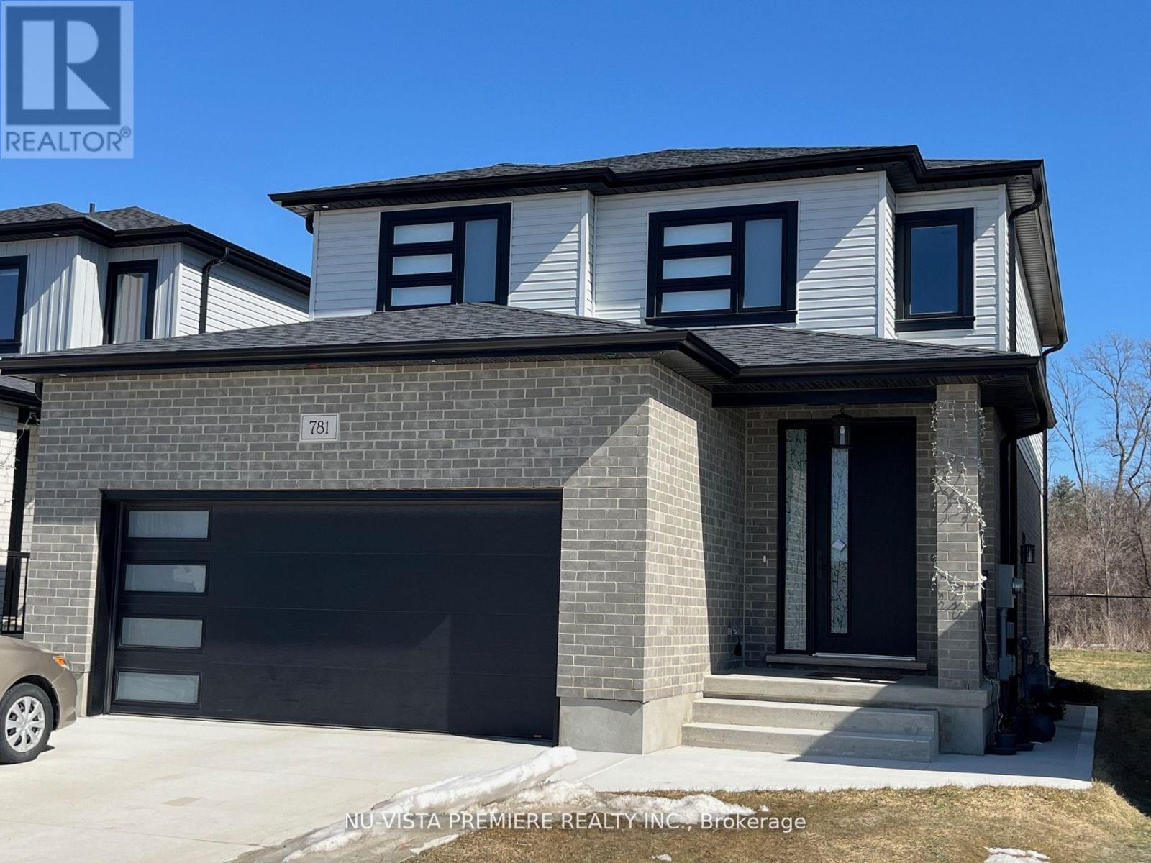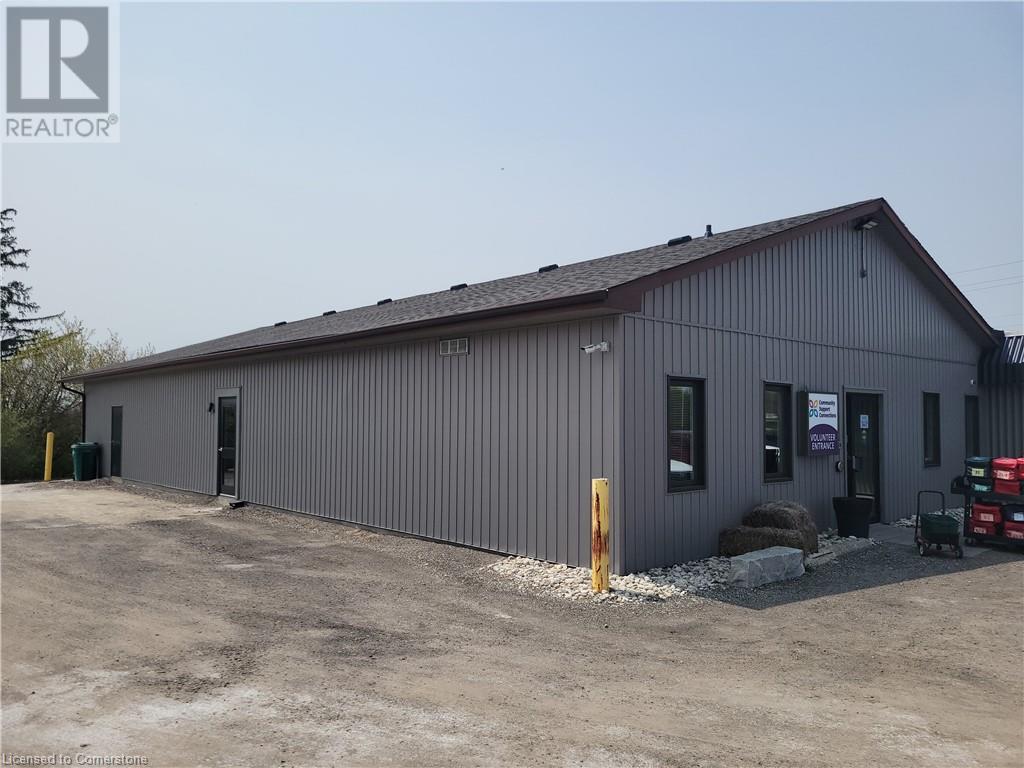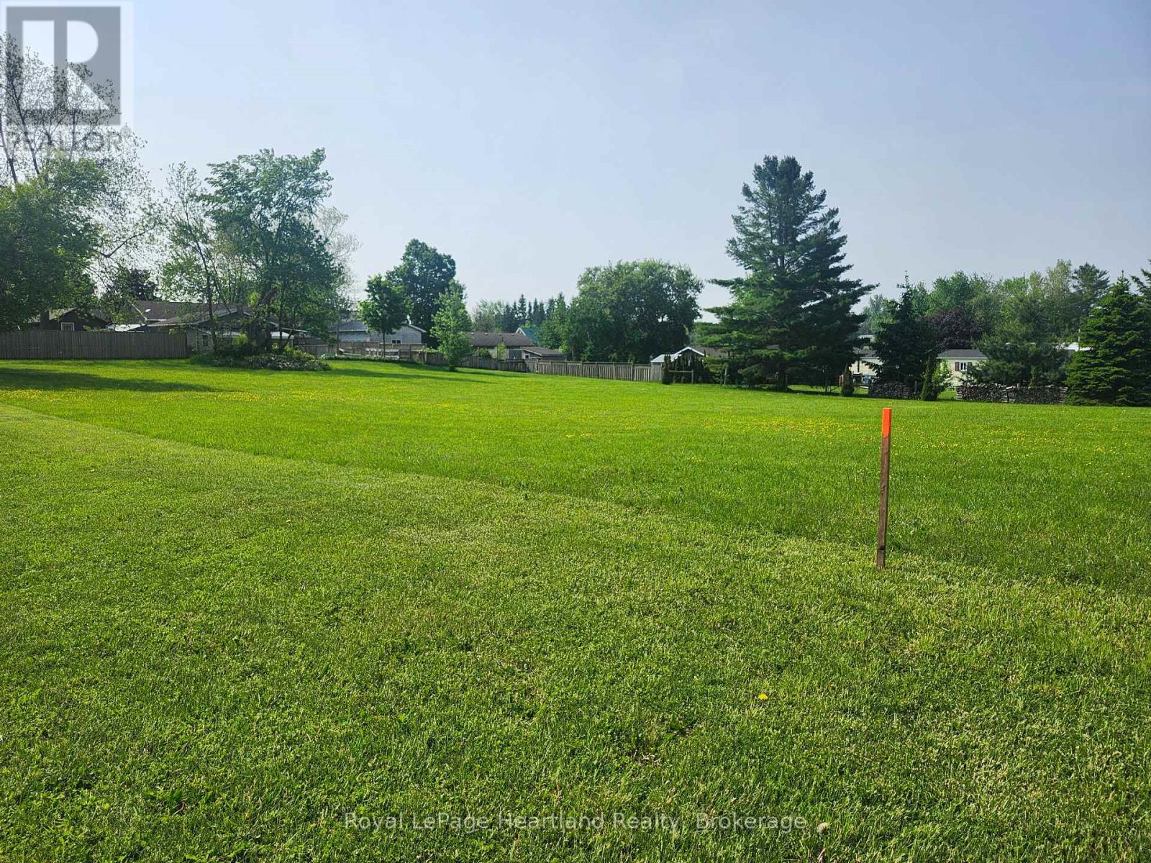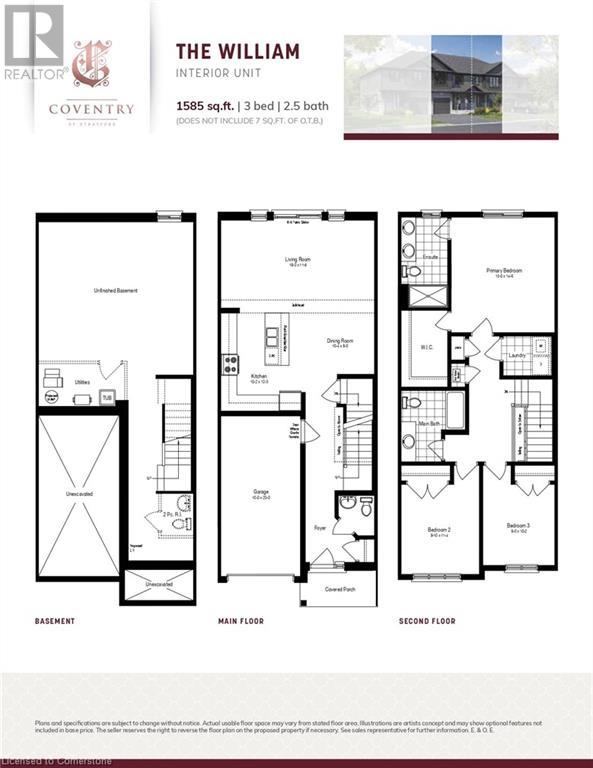Listings
19 Kuehner Street
Kincardine, Ontario
Welcome to your dream home or cottage by the lake! Nestled just steps from beautiful Lorne Beach, this charming 3-bedroom, 2-bathroom property offers the perfect blend of comfort, space, and location. Situated on a quiet dead-end street and surrounded by mature trees, this home boasts exceptional curb appeal with a walking path leading to a welcoming covered front porch. Inside, you will find over 2,400 sq ft of beautifully designed living space with hardwood floors throughout and wide doorways that enhance the open, airy feel. The main floor features an expansive open-concept kitchen and dining area, complete with a fridge, stove, dishwasher, microwave, and a corner sink with a lovely view of the backyard. The oversized living room provides access to a spacious back deck ideal for entertaining or relaxing after taking in the sensational sunsets just steps away. A 3-piece bathroom and convenient laundry room complete the main level. Upstairs, you will find three generously sized bedrooms and a 4-piece bathroom, including a primary retreat with a luxurious jacuzzi tub. The full, unfinished basement offers an additional 1,000 sq ft of potential, featuring a cold room, utility area, workshop, and plenty of storage space. A detached garage (22' x 30') adds even more functionality to this incredible property. Whether you are looking for a year-round residence or a cherished family getaway, this lake side home offers the lifestyle you have been waiting for. Don't miss your chance to own a slice of paradise and experience breathtaking sunsets for years to come! (id:51300)
Royal LePage Exchange Realty Co.
29 Huron Street
Huron-Kinloss, Ontario
Charming Stone Bungalow with Large Shop in Ripley! Welcome to this solid all-stone 2-bedroom bungalow nestled in the heart of Ripley. Perfectly combining classic curb appeal with great potential, this home features a bright, functional layout ideal for first-time buyers, retirees, or anyone seeking small-town living. The true showstopper? A large, fully insulated detached shop that's perfect for hobbyists, entrepreneurs, or extra storage. Whether you're relaxing in the cozy living room or tinkering away in the shop, this property offers comfort, space, and endless opportunity. Don't miss your chance to own a piece of Ripley charm! (id:51300)
RE/MAX Land Exchange Ltd.
129 Berkshire Drive
Wellington North, Ontario
6 Year New Well-Kept Over 1600 Sq Ft Freehold Brick & Stone Townhome with Single Garage & Single Driveway in Peaceful & Quiet Town of Arthur, Closed by Highways & Shopping, M/F 9' Ceiling, Front Open Porch, Ceramic Foyer thru Living & Kitchen, Hardwood in Family Room Walk-Out Wood Deck, Oak Stair to 2/F with 3 Bedroom & 2 Bathroom, Hardwood thruout, Wood Stair to Unfinished Basement with Laundry with Sink, Rear Access to Premises thru Shared Laneway. (id:51300)
Century 21 King's Quay Real Estate Inc.
385 Geddes St Street
Elora, Ontario
APPROXIMATELY $100K IN UPGRADES ON OVER HALF AN ACRE! Welcome to 385 Geddes Street in the picturesque town of Elora! This incredible newer custom Victorian style home offers 2123 square feet of living space on the upper levels. Step inside and be delighted by the high ceilings, bay windows, and stunning finishes. Be welcomed by a family room with a gas fireplace that flows seamlessly into the living room. The kitchen offers plenty of cabinetry, new quartz countertops, new sink and faucet, new hardware, stainless steel appliances including a new gas range and bar stool seating. The dining room features a cozy nook with patio doors leading outside, featuring a gas range hookup. Also on the main level is an office, powder bathroom, and mudroom with laundry and a side entrance. Go up the grand staircase to find three bedrooms, including a primary bedroom with bay windows, a large closet and a recently updated ensuite featuring a large glass shower with two shower heads and a double sink vanity. An additional recently updated 4 piece bathroom is also upstairs for added convenience. The finished basement adds 1330 square feet and features a large rec room with an electric fireplace, two additional bedrooms, a 3 piece bathroom and a large unfinished storage area. New pot lights, light fixtures and fresh paint throughout. Outside, enjoy your peaceful front porch with sounds of the river right across the street or step into your backyard oasis on a ½ acre lot, surrounded by mature trees and backing onto lush green space for added privacy and serenity. There is ample parking in addition to your two-car garage. This unparalleled location is minutes from all that Downtown Elora has to offer, such as cafes, a brewery, shopping, dining and the picturesque views of the Elora Gorge! Stay active on the nearby trails along the Gorge or at Elora Meadows Park and then unwind at the Elora Mill & Spa! Families will appreciate the proximity to schools. This location truly offers it all! (id:51300)
Exp Realty
335 Russell Street
Southgate, Ontario
A Rare Opportunity To Own A Brand New Never Lived In Premium Pie Shape, Ravine North-Facing With Walkout Basement Property In A Sought-After Location Built by Flato Developments In the Growing Community of Dundalk!! Stunning Open-Concept Home Offering 3063 Sq Ft Above Floor As Per Builder Plan. Main Floor Features A Private Office, Separate Living, Dining, And Family Rooms For Versatile Use. Modern Kitchen With Granite Countertops And Ample Storage Is Perfect For Family Gatherings. Includes Additional Loft/Den On The Second Floor As Well. Four Spacious Bedrooms Provide Comfort And Functionality For Growing Families . Walkout Basement & Ravine Lot Adds Privacy And Stunning Nature Views Right From Your Backyard. This Home Is Located Within A Family-Friendly Neighbourhood Close To All Amenities, Including Hwy 10, Stores, Schools, Banks, Parks, Plazas, Libraries, Churches, Schools, & Much More !! (id:51300)
RE/MAX Real Estate Centre Inc.
160 Watts Drive
Lucan Biddulph, Ontario
EXTRA WIDE LOT! The EMERALD model with 1862 sq ft of Luxury finished area located on quiet street in final phase of OLDE CLOVER VILLAGE. Walking distance to park, school and shopping! This home comes standard with a separate grade entrance to the basement ideal for future basement development. Quality built by Vander Wielen Design & Build Inc, and packed with luxury features! Choice of granite or quartz tops, hardwood floor on the main floor and upper hallway, 9 ft ceilings on the main, deluxe "Island" style kitchen, 2 full baths upstairs including a 5 pc luxury ensuite with tempered glass shower and soaker tub and 2nd floor laundry. The kitchen features a massive centre island and looks out on large rear yard. ( 486 x 1199). Oversized double garage with room to make it wider Model home available to view at 125 Watts Drive- this home is to be built. Photo is of similar property. (id:51300)
Nu-Vista Premiere Realty Inc.
61 Woolwich Street N
Breslau, Ontario
Industrial/Office building for sale. Excess 1 acre of land for future development. High visibility corner location on a high traffic street full of possibilities! Current building of 10,129 sq. ft. is tenanted. Tenant will be relocating. Phase 1 and Geotechnical reports available upon acceptance of conditional offer. Vacant possession can be provided. (id:51300)
Coldwell Banker Peter Benninger Realty
165 - 200 Mccarthy Road
Stratford, Ontario
Welcome to 200 McCarthy Road, Stratford Comfortable, Carefree Living for 55+Enjoy the ease of main-floor living in this bright and spacious 2-bedroom, 2-bathroom unit, ideally located in a vibrant 55+ community. Step through sliding doors from your open-concept living area to a private patio overlooking the beautifully manicured courtyardperfect for morning coffee or quiet afternoons.Designed with convenience in mind, this unit features no stairs or elevators, making it truly accessible. High ceilings and large windows provide an airy, inviting feel. The functional layout includes in-suite laundry, laminate flooring, and a well-appointed kitchen.Residents enjoy a menu of optional services, including dining, housekeeping, and healthcare support. Plus, take advantage of on-site amenities like a games room, library, and a variety of social activities that foster a strong sense of community.Whether you're looking to downsize or enjoy a low-maintenance lifestyle, this unit offers the perfect blend of independence and support. (id:51300)
Shackleton's Real Estate & Auction Co
Plan 168 Lots 172 To 174 Union Street
North Huron, Ontario
Prime Oversized Lot in Blyth Endless Possibilities! An exceptional opportunity awaits with this extra-large residential lot located on a quiet, undeveloped street in the charming town of Blyth, Ontario. Measuring approximately 186.12 x 165 feet, this expansive property offers plenty of space and flexibility for your future build. Zoned R1, the lot permits a range of residential building types under current zoning, including single-detached homes, semi-detached dwellings, triplexes, quadruplexes, and 3-unit rowhouses. With such generous dimensions, there may also be potential to sever the property into multiple building lots, pending municipal approval opening the door to a variety of development possibilities. Please note that the lot is situated on an undeveloped street, and buyers will need to complete their own due diligence regarding road construction, as well as extending municipal water, sewer, and utilities to the lot line. Located just minutes from downtown Blyth and the renowned Cowbell Brewery, and only a short 20-minute drive to Lake Huron, this property blends the peaceful charm of small-town living with easy access to amenities, entertainment, and natural beauty.Whether you're envisioning your dream home or planning a smart investment, this is a rare opportunity to build something truly special in a growing and vibrant community. (id:51300)
Royal LePage Heartland Realty
50 Conboy Drive
Erin, Ontario
Welcome to this Stunning Brand New, Never Lived Upgraded Detached Home By CACHET Builder, In the growing Town Of Erin, Located in the New Subdivision of Modern Homes, This Property Offers incredible potential. Bennet Model 2374 SQ FT, According to the builder's Floor Plan 4 Spacious Bedrooms And 3 Full Bathrooms on the upper Level, Huge Walk in Closet in the Master Bedroom. Walkout to Private Backyard from theBreakfast Area, Modern Kitchen Double Car Garage, Perfect for families who are looking forAmple living space And comfort, Very Bright and Lots of Natural Light. Must See ! Book a showing to see the Modern upgrades house. 6 cars can be parked and no sidewalk! (id:51300)
Ipro Realty Ltd
520 Orr Street Unit# 71
Stratford, Ontario
Welcome to Coventry of Stratford, a brand new townhome development in the heart of Stratford Ontario. Be the first to live in this stunning three bedroom two and a half bathroom townhome that blends modern style with everyday functionality. This spacious home offers an open concept main floor with large windows that fill the space with natural light, a contemporary kitchen with plenty of counter space and a bright living and dining area perfect for relaxing or entertaining. Upstairs you will find a generous primary bedroom with a walk in closet and private ensuite, along with two additional bedrooms and a full bathroom. The second level also includes a convenient laundry area. Additional features include an attached single car garage, private driveway, and a full basement for extra storage. Located in a quiet and family friendly neighborhood just minutes from schools, parks, shopping and all of Stratford’s downtown amenities including theatres restaurants and cafes. Enjoy the charm of small town living with modern conveniences in a growing and vibrant community. (id:51300)
Corcoran Horizon Realty
143 Turner Court
Erin, Ontario
Prestigious estate 1 1/2 storey located in exclusive Trails of Ballinafad subdivision. This gorgeous home boasts a main floor primary bedroom with a five piece ensuite and walk-in closet, a great size den & two well-appointed bedrooms upstairs with a jack & jill. STUNNING floating oak staircase with iron spindles, hardwood floors, formal dining room with coffered ceiling & picturesque yard views & great room with peaked ceiling and floor to ceiling stone wall with fireplace. Elegant 8' African Mahogany front door. 9.25" baseboards, 5" casings & 7 1/2' doors throughout. Beautiful eat-in kitchen with 11 center island, 24 X 24 porcelain tiles, top of the line appliances, six burner wolf gas stove, double oven, griddle, Sub-Zero fridge/freezer, large walk-in pantry with shelving, walk-out to deck/pool & so much more. Finished basement with a rec room, games room, oversized windows, 3 piece bathroom with heated floors & tons of storage!! Extensively landscaped property with inground saltwater pool boasting waterfall, six spa jets & four corner seats, stone patio, stone walkways, slate front step & driveway curbs. Fully fenced yard, outdoor lighting, two sheds with electricity & inground sprinkler system with rain sensor & drip lines for planters. Oversized four car garage with fourth door that leads to backyard to park all your tractors & outdoor toys! Geosolar heat. Meticulously maintained property in upscale neighbourhood! Show to your fussiest clients!! (id:51300)
Royal LePage Signature Realty





