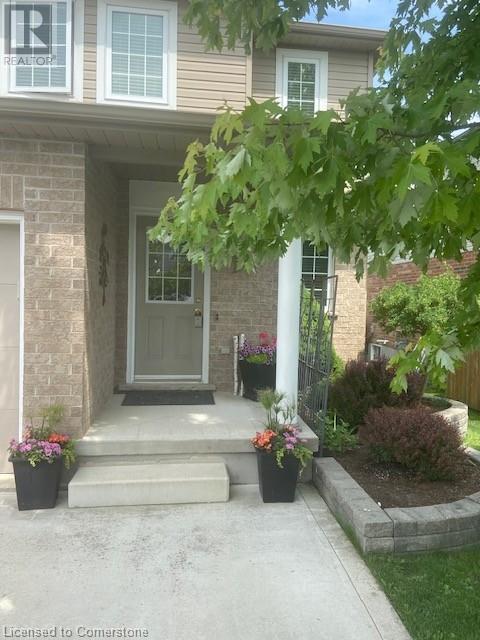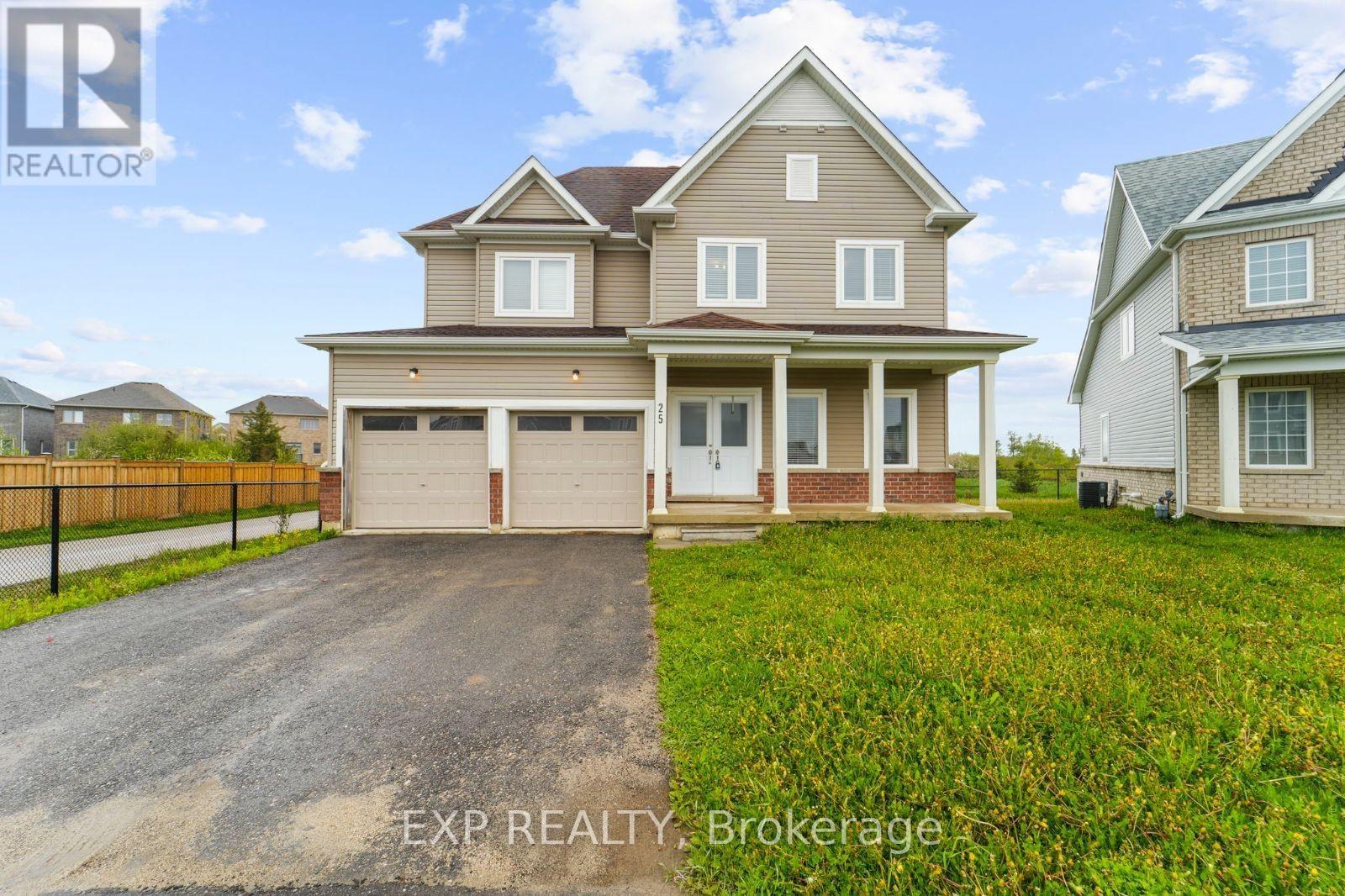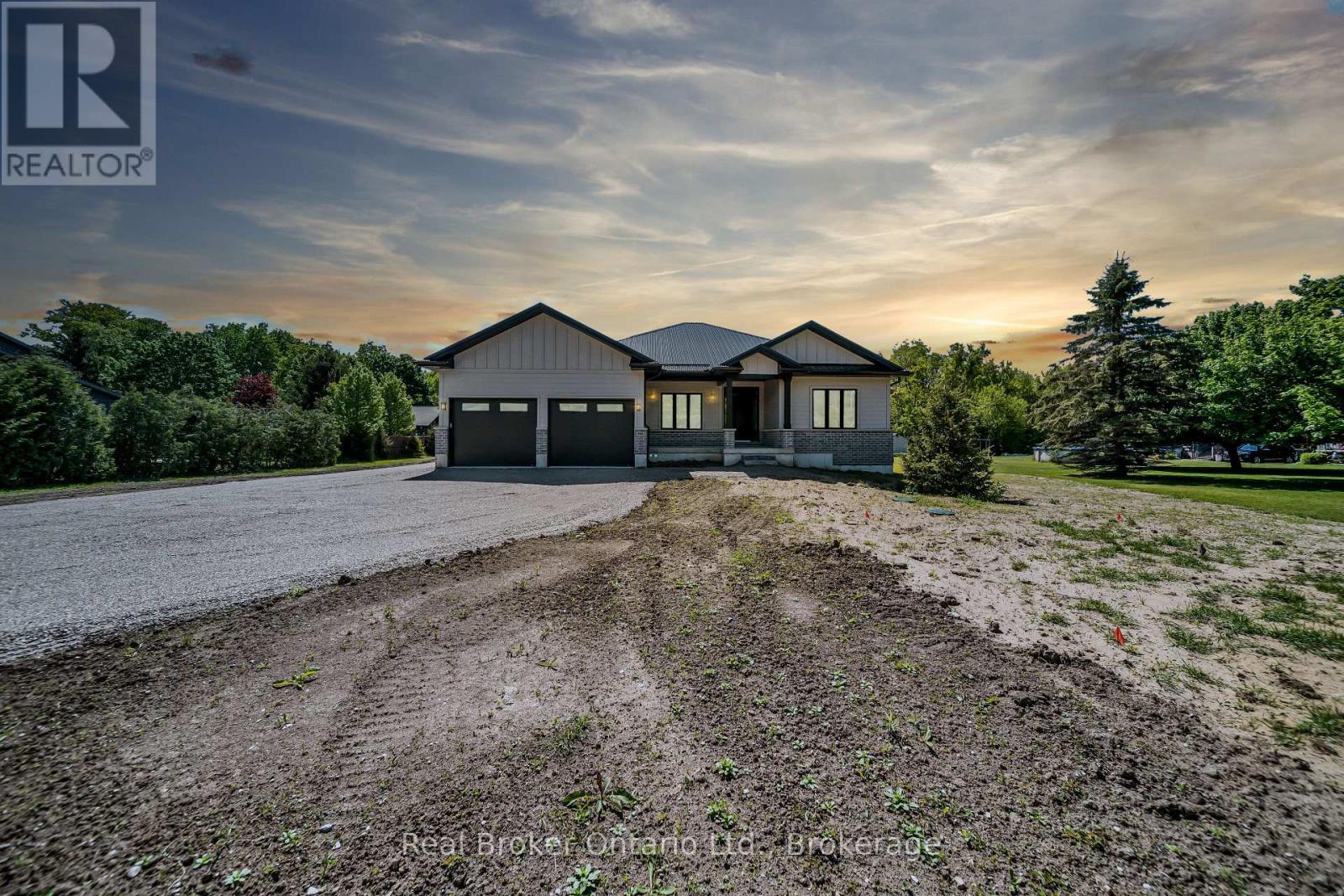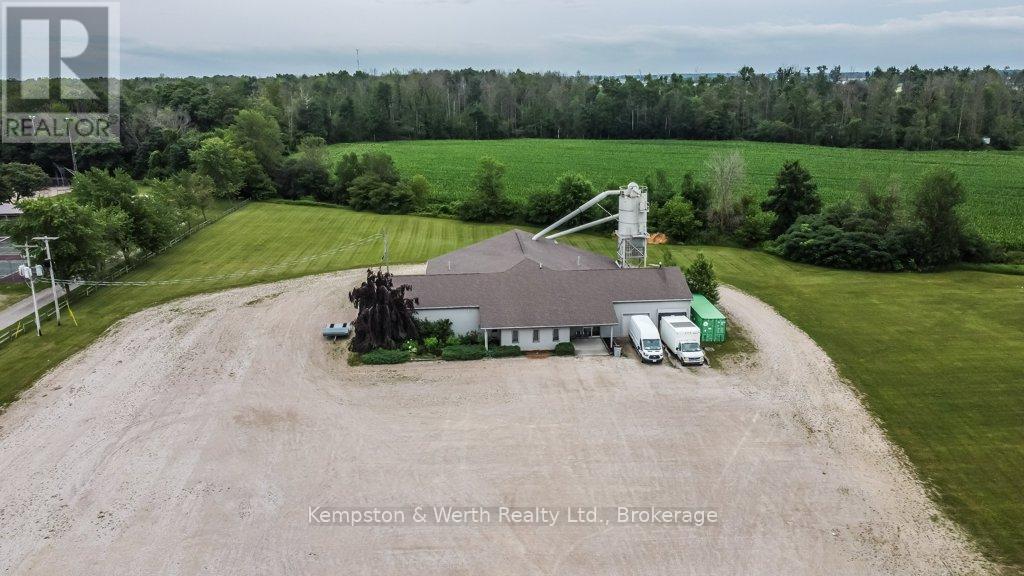Listings
7628 Wellington County Rd 34
Puslinch, Ontario
Don't miss this exquisite home custom built by Slotegraaf Construction in 2017 on a beautiful 3.5 ac private lot. At the end of the lane, is a resort style property surrounded by forested views, w/ plenty of parking & play area at the front & private inground pool & hot tub in the rear. The front centre hall entry offers views into the sprawling kitchen & lodge style great rm. The amazing kitchen offers ceramic tile backsplash, pot lighting, breakfast island w/ beverage fridge, S S appls & range hood, dishwasher, double oven, computerized fridge & walk-in pantry w/ freezer. Open to the great room, you'll enjoy the cathedral ceiling w/ pot lighting, propane f/p w/ built-in shelving & pull-out drawer storage & doors leading to covered composite deck covered porch. Along with the porch is a hot tub, & steps away an inground chlorinated pool w/ automatic retractable pool cover, heated by heat pump. Main floor also includes an office w/ views of the pool area, 2pc bath & perhaps the best family style mudroom/locker storage area you've seen! Upstairs is a spacious open loft workstation area, plus 2 spacious bedrooms sharing the 5pc family bath, plus a 3rd bedroom w/ 4pc ensuite bath, & the luxurious primary bedroom w/ 5pc ensuite w/ double sized shower w/ 2 shower heads, free standing soaker tub & 2 sinks. This quiet space also includes a spacious w/i closet & w/o to the screened balcony overlooking the pool area. An outstanding laundry room completes this level w/ adjacent clothes drying room. Heading to the lower level, is a sprawling rec room w/ 3 huge windows, vinyl plank flooring w/ dry core underneath, fridge & sink in the kitchenette. A 5th bedroom w/ 2 large windows, 2 closets & 4pc bath makes this area perfect for teens. Don't miss the oversized triple garage, 2 bays w/ front access, one bay w/ rear access (drive through). For a full list of inclusions, ask your realtor. This country setting is located 10 min to Guelph, 15 min to Cambridge, 5 min to 401 access. (id:51300)
Royal LePage Crown Realty Services Inc. - Brokerage 2
Royal LePage Crown Realty Services
4 - 76582 Jowett's Grove Road
Bluewater, Ontario
This quiet development offer's the country feel and the closeness of all you need to enjoy a relaxing and close community. Take a 5 minute stroll to the sand beach and blue water of Lake Huron or dock your boat at the Marina just a stones throw away. This elegant and well loved unit is waiting for it's next chapter as its owner is moving onto theirs. The pride of ownership shows everywhere. The finished lower level affords the privacy of a large bedroom with AN ENSUITE BATH ROOM, lounging are and office space. The main floor has a separate dining area, 2pc powder room, cozy den, lovely living room with a natural wood burning fireplace, bright kitchen and access to the large private patio. The Condo has a pool for your enjoyment and lounging. (id:51300)
K.j. Talbot Realty Incorporated
45 Pond View Drive
Wellesley, Ontario
Welcome to 45 Pond View, a 3 Bed, 2.5 Bath, 2 storey Semi Detached home in the quaint village of Wellesley. Quiet area, cul-de-sac location means very minimal traffic yet close to many amenities. Double wide Concrete driveway leads to the single vehicle garage with newer insulated garage door, auto door opener and inside entry for maximum security. Nicely landscaped yard, partially fenced, 20' long x5' wide x 30 high raised garden bed in the rear yard for your green thumb without breaking your back. Nice deck for outdoor entertaining off the Eat-In Kitchen. Nice working area in the step-saver Kitchen. Living Room features large window and ample space for furnishings. Luxury vinyl flooring in the main traffic areas, ceramic tile in all 3 bathrooms. Carpet on stairs, up and down, bedrooms are all carpeted. Nice sized primary bedroom with closet space and a 4 pc Ensuite. 2 additional Bedrooms serviced by a 4 pc Bath. Downstairs find a recently finished L-shaped Rec Room with space for entertaining and games. Gas Furnace, Gas Water Heater and a Rough-in for another Bath. Storage, Laundry, Novo Soft Water Softener, De-chlorinator, Central Vacuum and cold cellar for all your preserves, complete the lower level. Make this your home today, you will love living in the village and just a few steps to the Wellesley Pond area which is being revitalized. And of course the new Bill Geis Recreation Centre with ice arena, walking track/exercise room, basketball and many other services. Outdoors a play area for the kids, skate board park, soccer pitch and walking trails. Enjoy all the ameneties of this community, home to the Apple Butter Festival! (id:51300)
Royal LePage Crown Realty Services
64 Postma Crescent
North Middlesex, Ontario
TO BE BUILT - Welcome to the Tysen Model, built by Parry Homes Inc. This thoughtfully designed home is perfect for those beginning their homeownership journey or anyone looking for a practical, easy-to-maintain space that suits a variety of lifestyles, including growing families. As you step inside, you'll be greeted by a bright, open-concept living area that effortlessly connects the living room, dining area, and kitchen. The kitchen stands out as the heart of the home, featuring stylish cabinets, sleek quartz countertops, and a spacious island. Large windows throughout the main floor fill the space with an abundance of natural light. Upstairs, the primary bedroom offers a private ensuite, creating a tranquil retreat. The remaining two bedrooms share a well-appointed 4-piece bathroom, providing comfort and convenience for the entire family. The backyard is a serene outdoor space perfect for gardening, activities, or simply unwinding. There's ample room for a patio set and play area, making it an ideal spot for enjoying the outdoors. Located just 25 minutes from North London, 15 minutes from East Strathroy, and 30 minutes from the shores of Lake Huron, Ailsa Craig offers a convenient, peaceful setting. Please note that pictures are from a previous model, and some finishes and/or upgrades shown may not be included in standard specs. Some photos virtually staged, as noted on the photo. Taxes & Assessed Value yet to be determined. (id:51300)
Century 21 First Canadian Corp.
15 Wellington Drive
Centre Wellington, Ontario
This is a special property that has much to offer - including an amazing QUIET location, a HUGE pie shaped lot ... AND a very nice detached 20 by 26 foot HEATED SHOP ! The home itself is a beautifully maintained backsplit offering over 1800 square feet of finished living space including 3 bedrooms and 2 full baths. Great layout with separate living and family rooms. Eat in kitchen. Walk out to the gorgeous back yard from the lower level. Attached 2 car garage. Situated in a desired mature area of Elora walkable to local schools. Lot is over 150 feet at the deepest point and over 140 feet across the back. You normally don't find a property like this right in town. Book your viewing today to see this rare offering. (id:51300)
Royal LePage Royal City Realty
1011 Townline Road
Puslinch, Ontario
Welcome to this one of a kind bungalow sitting on a 0.65 acre lot with a separate entrance 2 bedroom basement unit and 20 parking spots. Backing onto green space, only 1 min to 401 this home offers serious income potential. Located on Townline Road, this luxurious home features a triple-car garage and approx. 5000 sq ft of finished space. The striking stone and stucco exterior is enhanced by wooden pillars that welcome you in. Inside, enjoy an open-concept layout with soaring 10-foot ceilings on the main floor. The chef's kitchen boasts a large quartz island breakfast bar, extra cabinetry with pot lights, and high-end built-in appliances. The family room features a custom shelving accent wall with pot lights and a gas fireplace for a warm, inviting vibe. The home includes 3 spacious bedrooms, each with its own full en-suite. The primary suite offers tray ceilings, a private patio walkout, a huge walk-in closet, and a spa-like 6-piece ensuite. The fully finished basement is bright with large egress windows, a spacious rec room, bar rough-in, bathroom, and space to entertain. It also includes a self-contained unit with insulated floors, a full kitchen rough-in, 2 bedrooms, a full bath, laundry, a family room, and a separate entrance. Fire-resistant insulation adds peace of mind. Step out back to a 287-foot-deep lot backing onto serene green space. The yard is fully fenced and features a covered deck with pot lights and rear vehicle access. Additional highlights include a UV filter, water softener, iron mineral filter, reverse osmosis, and a water tank. This extraordinary property offers luxury, space, privacy, and an unbeatable location. Dont miss it! (id:51300)
RE/MAX Real Estate Centre Inc.
25 Todd Crescent W
Southgate, Ontario
Welcome to 25 Todd Crescent - a rare offering in the heart of Dundalk! Situated on a quiet, family-friendly crescent, this beautifully maintained 5-bedroom, 4-bathroom home offers approximately 2,300 sqft of functional living space above grade and sits on a premium pie-shaped lot with exceptional privacy - no neighbours behind and none on one side. Built just 5 years ago, this home combines modern construction with a thoughtfully designed layout ideal for growing families or multigenerational living. Enjoy a spacious open-concept main floor, generously sized bedrooms, and ample natural light throughout. With no sidewalk in front, you'll benefit from a longer driveway and additional parking convenience. Located in one of Dundalk's most desirable pockets, this home provides a rare combination of space, privacy, and peaceful surroundings - all within walking distance to parks, schools, and local amenities. Don't miss your chance to own one of the most unique lots in the area! (id:51300)
Exp Realty
1011 Townline Road
Puslinch, Ontario
Welcome to this one of a kind bungalow sitting on a 0.65 acre lot with a separate entrance 2 bedroom basement unit and 20 parking spots. Backing onto green space, only 1 min to 401 this home offers serious income potential. Located on Townline Road, this luxurious home features a triple-car garage and approx. 5000 sq ft of finished space. The striking stone and stucco exterior is enhanced by wooden pillars that welcome you in. Inside, enjoy an open-concept layout with soaring 10-ft ceilings on the main floor. The chef’s kitchen boasts a large quartz island breakfast bar, extra cabinetry with pot lights, and high-end built-in appliances. The family room features a custom shelving accent wall with pot lights and a gas fireplace for a warm, inviting vibe. The home includes 3 spacious bedrooms, each with its own full en-suite. The primary suite offers tray ceilings, a private patio walkout, a huge walk-in closet, and a spa-like 6-piece ensuite. The fully finished basement is bright with large egress windows, a spacious rec room, bar rough-in, bathroom, and space to entertain. It also includes a self-contained unit with insulated floors, full kitchen rough-in, 2 bedrooms, full bath, laundry, family room, and separate entrance. Fire-resistant insulation adds peace of mind. Step out back to a 287-foot-deep lot backing onto serene green space. The yard is fully fenced and features a covered deck with pot lights and rear vehicle access. Additional highlights include a UV filter, water softener, iron mineral filter, reverse osmosis, and a water tank. This extraordinary property offers luxury, space, privacy, and an unbeatable location. Don’t miss it! (id:51300)
RE/MAX Real Estate Centre Inc. Brokerage-3
RE/MAX Real Estate Centre Inc.
25 Todd Crescent W
Dundalk, Ontario
Welcome to 25 Todd Crescent – a rare offering in the heart of Dundalk! Situated on a quiet, family-friendly crescent, this beautifully maintained 5-bedroom, 4-bathroom home offers approximately 2,300 sq ft of functional living space above grade and sits on a premium pie-shaped lot with exceptional privacy—no neighbours behind and none on one side. Built just 5 years ago, this home combines modern construction with a thoughtfully designed layout ideal for growing families or multigenerational living. Enjoy a spacious open-concept main floor, generously sized bedrooms, and ample natural light throughout. With no sidewalk in front, you’ll benefit from a longer driveway and additional parking convenience. Located in one of Dundalk’s most desirable pockets, this home provides a rare combination of space, privacy, and peaceful surroundings—all within walking distance to parks, schools, and local amenities. Don’t miss your chance to own one of the most unique lots in the area! (id:51300)
Exp Realty Of Canada Inc
267 Sunset Drive
West Perth, Ontario
Welcome to this one-of-a-kind property with a large pie shaped lot backing onto the golf course offering unparalleled privacy. It is very rare for a property like this to come to the market! This beautiful home boasts a stunning backyard featuring a 32x16 in-ground pool, and a pool shed complete with its own washroom perfect for entertaining or relaxing in style. Experience open concept living the minute you walk in the front door! Inside, the main floor impresses with a vaulted ceiling with wood beam detailing. The open kitchen, dinning and living and room plan offers a cozy gas fireplace that creates a warm and inviting living space. The main floor boast 4 great sized bedrooms including a front facing room that can be used as an office. The primary bedroom is nice and spacious with a 5 pc ensuite and a large walk in closet. The main floor laundry room adds convenience to daily living. Head to the finished basement and discover a welcoming entertainment area complete with a bar, large rec room area a fifth bedroom, aden/office, a full 4-piece bathroom, and in-floor heating for ultimate comfort year-round. Additional features include a large 2 car garage with walk down to the basement, concrete driveway, 200 Amp electrical service, fully fenced backyard, and so much more. This home is a rare gem with standout features inside and out. Don't miss your opportunity to own a slice of paradise! (id:51300)
Sutton Group - First Choice Realty Ltd.
8357 Goosemarsh Line
Lambton Shores, Ontario
Step into brand-new luxury at 8357 Goosemarsh Line in Grand Bend - where peaceful surroundings meet modern elegance. This brand-new, never-lived-in home comes with a Tarion warranty and offers 5 bedrooms, 3 bathrooms, and a thoughtful blend of design, durability, and low-maintenance living. The exterior features a steel roof and hardy board siding, while the interior showcases pristine finishes and brand-new, never-used appliances. The open-concept layout flows from the expansive kitchen to a bright living area with a cozy fireplace and large windows that invite in natural light. The spa-inspired bathrooms include sleek, modern design elements, with a freestanding tub in the primary ensuite. A fully finished basement adds additional living space, while the main-level bedrooms provide flexibility for families or guests. Step outside to a spacious wood deck overlooking the square-shaped backyard, perfect for relaxing, entertaining, or outdoor play. Grass to be planted, offering a blank canvas for your landscaping dreams. Parking is never a concern with a 2-car attached garage (featuring high interior ceilings), a 25x40 ft detached garage/shop that can accommodate up to 4 cars, and an 8+ car driveway - ideal for hosting gatherings, storing recreational vehicles, or accommodating multiple drivers. Located on a quiet, low-traffic street, this home is minutes from the renowned Pinery Provincial Park, with convenient access to biking and walking trails via nearby Graham Street. Discover the tranquility of country living without sacrificing access to nature, parks, and nearby amenities. (id:51300)
Real Broker Ontario Ltd.
281 Main Street
North Perth, Ontario
OPPORTUNITY! PRIME HIGHWAY INDUSTRIAL/COMMERCIAL PROPERTY - 5.4 Acres on very busy Hwy 23 South of Atwood. Just 30 minutes to KW, 45 mins to 401, 1 hour to London, 1.5 hours to GTA. Currently zoned M1 with over 7500 square foot wood shop and offices. High visibility highway location and easy access. Spacious yard for trucks, deliveries, forklifts, outdoor storage, equipment, and more. Excellent location to start, move, or grow your small business. Lots of potential to repurpose or re-develop. (id:51300)
Kempston & Werth Realty Ltd.












