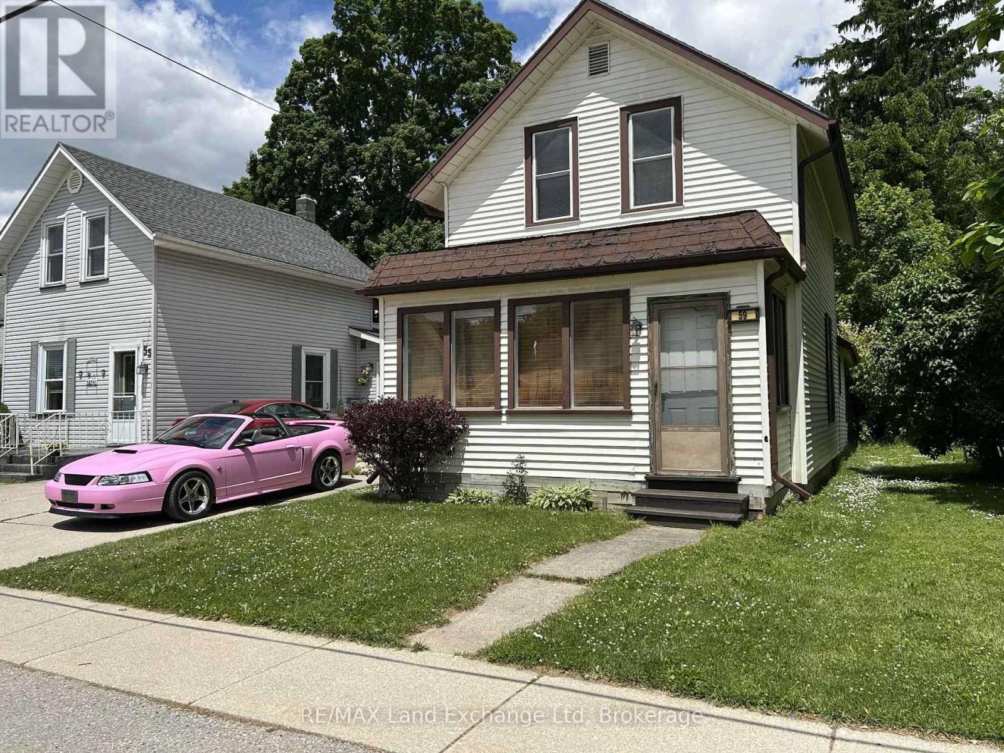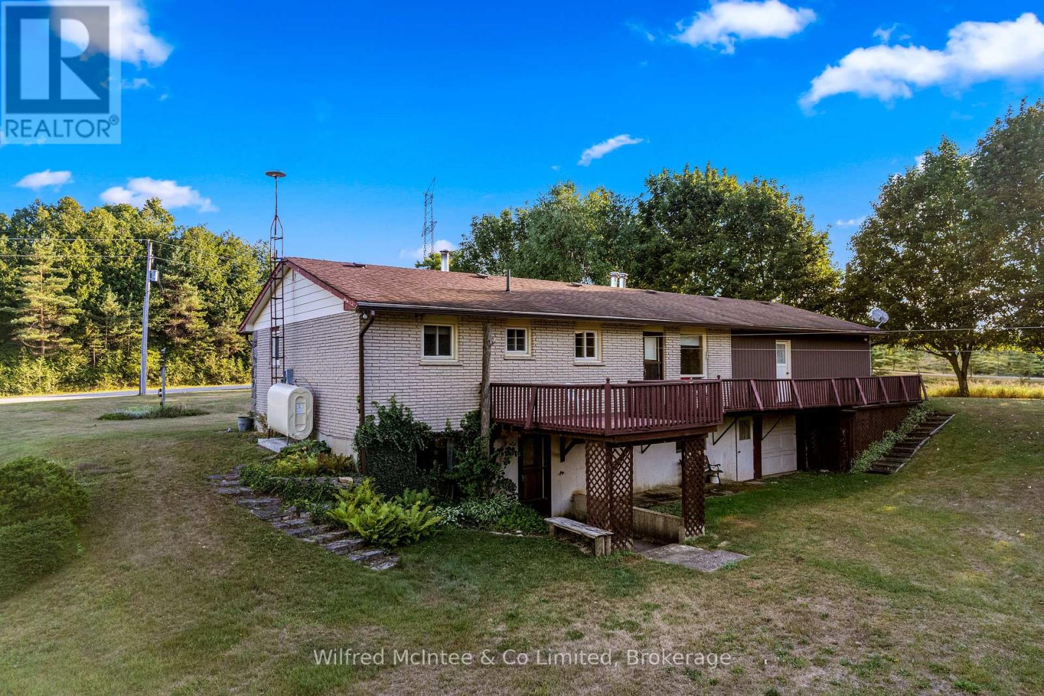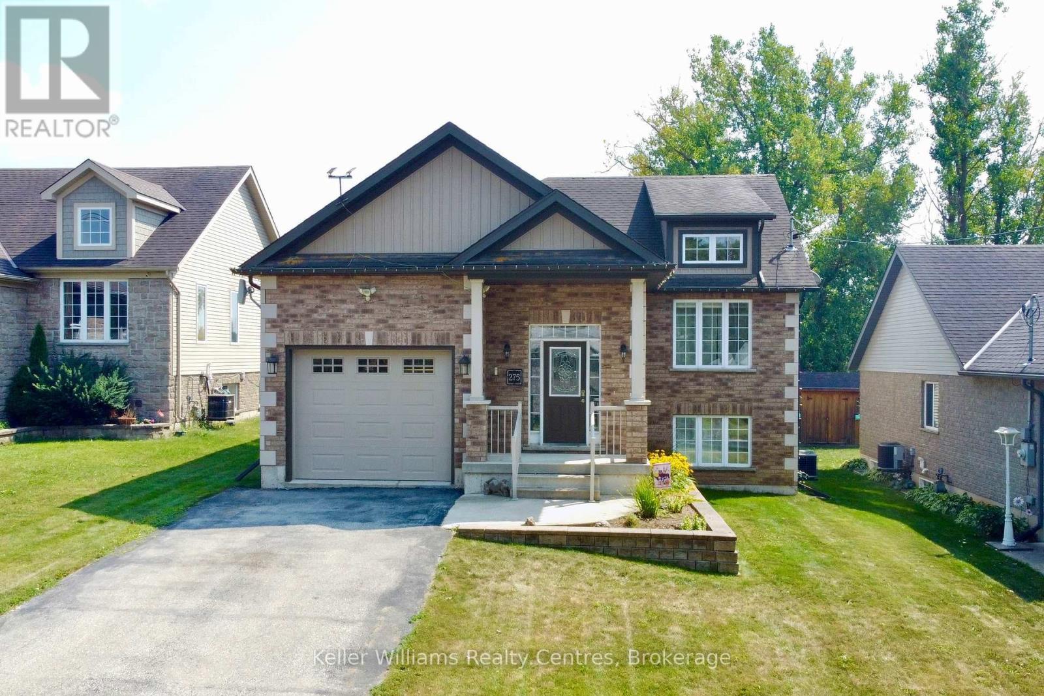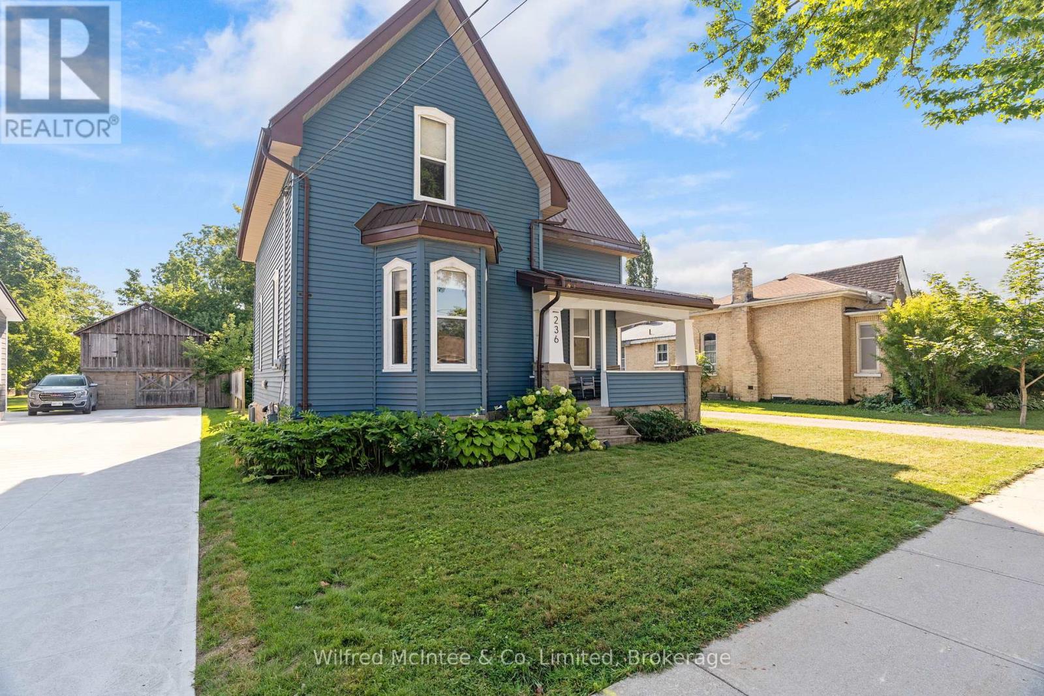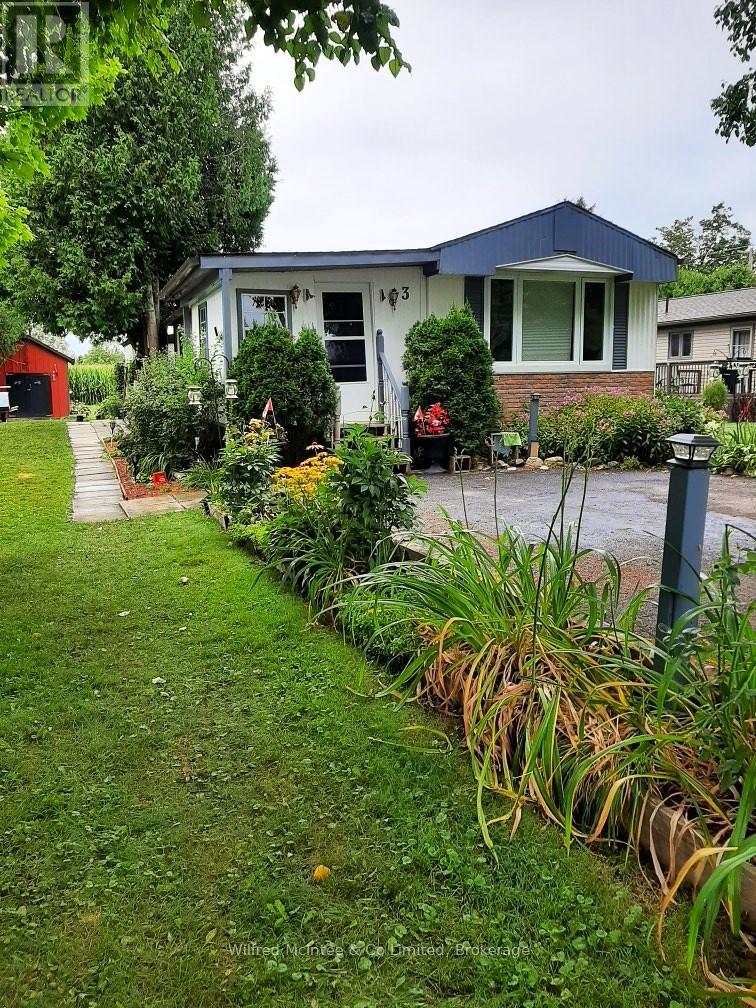Listings
59 Albert Street E
North Huron, Ontario
Welcome to 59 Albert St E, a delightful three-bedroom, two-bath story-and-a-half home nestled in a peaceful neighborhood. This inviting residence features a spacious main floor that includes a convenient laundry area, making everyday tasks a breeze. The heart of the home is a fantastic kitchen, perfect for family gatherings and entertaining friends. Step outside to enjoy your private back deck, an ideal spot for morning coffee or evening relaxation. The covered front porch adds to the home's curb appeal and provides a welcoming entryway. With natural gas heating and situated on a quiet street, this property offers both comfort and tranquility. Don't miss the opportunity to make this charming home your own! (id:51300)
RE/MAX Land Exchange Ltd
262663 Varney Road
West Grey, Ontario
The ideal opportunity for country living - featuring 2 acres, with a walkout basement, 2 car garage plus rear basement workshop with garage door, and an existing In-law suite. The well built stone and brick home sits on a paved side road and centrally located within 20 minutes of Mount Forest, Hanover and under 10 minutes to Durham. The acreage is surrounded with mature trees and has a bumbling brook flowing along the East property line. The inlaw suite allows the option of additional income or multi-generational living. This home and property have been well tended to and diligently cared for throughout the years. Ready for your very own personal touches, the potential here is endless. (id:51300)
Wilfred Mcintee & Co Limited
5484 King Street
Nithburg, Ontario
Welcome to 5484 King St - Escape the city and embrace the tranquility of the countryside with this rare opportunity to own a picturesque 1/3-acre lot nestled in peaceful Nithburg. Located just a short 30-minute drive from Kitchener-Waterloo, this property offers the perfect blend of quiet country living and convenient access to amenities. The lot features the original home, built in 1880, brimming with timeless charm and character from a bygone era. Whether you're looking to restore this piece of history or envision a custom build surrounded by mature trees and rolling fields, the possibilities are endless. Bring your dreams and your vision-this is the property you've been waiting for. With scenic views, a serene setting, and a welcoming community nearby, this is more than just land-it's a chance to create your dream in the heart of the countryside. (id:51300)
RE/MAX Solid Gold Realty (Ii) Ltd.
275 South Street E
West Grey, Ontario
Welcome to this 2009 raised bungalow in the charming town of Durham! From the moment you step inside, the spacious foyer with high ceilings sets the tone for this bright and inviting home. Offering 4 bedrooms and 2 full bathrooms, its perfect for families or those who love to entertain. The primary bedroom features double closets and convenient access to the cheater ensuite. The main living area boasts vaulted ceilings in both the living room and kitchen, creating an open and airy feel. The kitchen includes appliances and offers a walkout to a partially covered deck ideal for summer barbecues or enjoying morning coffee outdoors. The attached single-car garage comes complete with a full step-up loft for extra storage, adding practicality to the homes design. Downstairs, the bright lower level provides even more living space, highlighted by a cozy new gas fireplace (2024) in the rec room. A wonderful blend of comfort and functionality, this home is move-in ready and waiting for its next owners! (id:51300)
Keller Williams Realty Centres
236 Andrew Street
South Huron, Ontario
If you've been searching for a quality family home in a desirable neighbourhood, this well-maintained two-storey property is the one for you. Updated over the years while preserving its original character, it offers a perfect blend of modern comfort and timeless charm. The main floor features an inviting open-concept kitchen and living area with hardwood floors, ideal for family gatherings and entertaining. An additional dining room offers space for family dinners or special occasions, while a versatile office or playroom provides flexible space for work or play. You'll also find a convenient main-floor laundry, a full 3-piece bath, a spacious mudroom, and impressive high ceilings that enhance the homes airy feel. Upstairs, the home offers three bedrooms, along with a large 4-piece bathroom designed for family living. Outside, the extra-deep 270-foot lot offers endless possibilities space for children to run, a garden to flourish, or outdoor entertaining areas to enjoy. The covered front porch is the perfect spot to relax with your morning coffee or unwind at the end of the day. Updates that have been completed over the years include a metal roof, vinyl siding, gas furnace, central air conditioning, updated kitchen with quartz countertops and more, giving you peace of mind for years to come. Situated close to schools, downtown amenities, and the local recreation centre, this home delivers both convenience and lifestyle. Don't miss your chance to make it yours. (id:51300)
Wilfred Mcintee & Co. Limited
22 - 1 Miller Drive
Lucan Biddulph, Ontario
This modern 4-year-young Freehold-Condo townhome in Lucan offers the perfect blend of homeownership freedom and low-maintenance living with low condo fees and minimal restrictions. Just 20 minutes from Londons Masonville Mall, its ideal for young professionals seeking a quiet retreat close to city amenities or families looking for a home within walking distance of Wilberforce Public School. The open-concept main floor is bright and inviting, featuring large windows, a sliding door leading to a fully fenced backyard, and a well-designed kitchen with a convenient pantry. Upstairs, three spacious bedrooms include a primary suite with an ensuite and walk-in closet. Nearby schools include Wilberforce P.S. and Medway High School for public education, as well as St. Patrick Catholic P.S. and St. Andre Bessette Secondary for Catholic schooling. Dont miss this opportunity to own a stylish and functional home in a growing community! (id:51300)
The Realty Firm Inc.
54 Water Street
Egmondville, Ontario
Welcome to the town of Egmondville, in the municipality of Huron East.This beautiful, updated bungalow will meet the needs of a family or provide private and peaceful accommodations if you are looking to downsize. The new walkway and front porch are framed with nice landscaping and provide instant curb appeal. The asphalt driveway(2022) provides ample parking for 4 vehicles. Once inside you will see that pride of ownership is very evident here with fresh updates and color palette. The Living Room is cozy with an electric fireplace, the Kitchen has an abundance of new cabinetry/countertops/backsplash and with sliding doors to outdoor entertaining areas, deck, patio, hot tub and expansive rear yard. Family events are easy to arrange here with the firepit, shade trees and outdoor storage. The lot is 330 feet deep, lots of space for gardening! Inside on the main floor is a well appointed 4 pc Bath and 3 family sized Bedrooms. Downstairs is the Laundry, Utility Room, Office space or (a potential 4th Bedroom with modifications to the window for alternate egress) and a welcoming Recreation Room complete with a built-in stone faced bar. A STUNNING 3 pc Bath with in-floor heat completes this level. Make the choice to locate to this quiet community today, schedule your private viewing with your professional Realtor and make this home! Possession is flexible and you will find it very easy to deal with us. An Open House is scheduled for August 24th from 2-4pm, provided of course that someone has not snapped up this sweet deal before then! (id:51300)
Royal LePage Crown Realty Services
57 West William Street
Huron East, Ontario
Welcome to this delightful 1.5 storey home offering 2 bedrooms with the potential of a 3rd on the main by converting the living room by closing it and adding a closet. The main floor features a spacious kitchen with ample cupboard space, a cozy family room with a gas fireplace, and patio doors leading to a tiered deck that overlooks the large, fully fenced yard perfect for entertaining, children or pets and let's not forget about the small storage shed that completes the backyard. Convenient main floor laundry adds to the ease of everyday living along with a 2pc bathroom. Upstairs, you'll find comfortable sized bedrooms, a 4pc bath and flexible space to suit your needs, while the basement provides plenty of storage. A welcoming front porch makes the perfect spot to relax and enjoy your morning coffee. Some updated flooring, drywall and paint gives this home a fresh touch. Ideally located just a few blocks from Main St, the arena, local churches and the school, this property combines small-town charm with the easy access to everyday amenities. Water Heater(2025). (id:51300)
Royal LePage Heartland Realty
22524 Vanneck Road
Middlesex Centre, Ontario
1.8 Acres just northwest minutes of London in a picturesque country setting surrounded by farmland. Gorgeous views and sunsets! Covered front porch and side deck off of kitchen. Attached garage and a heated shop out back. This home has been extensively renovated. Home was taken back to studs and updates include wiring, plumbing, HVAC, furnace and AC, spray foam, flooring, kitchen, baths, septic etc etc. 3 bedrooms on upper level 2 with walk in closets, master has a stunning ensuite with high end fixtures. Gourmet chefs kitchen with huge granite island and all new stainless built in appliances. Heated floors in laundry room and main floor bedroom/office. This home and property is a rare find and a definite 10! (id:51300)
RE/MAX Advantage Sanderson Realty
3 - 302694 Douglas Street
West Grey, Ontario
Charming Mobile Home in a Peaceful Community. This 3 bedroom, 1 bathroom mobile home is perfect for those seeking a quiet, year-round living space. The home features the convenience of main-floor laundry, and a private deck in the rear yard. You'll also have plenty of storage with two sheds included. Located on a leased lot in Durham Mobile Home Park, this property offers a tranquil setting surrounded by open fields. Please note that buyers must be approved by the park owners. Mobile and all appliances are selling "As-Is". (id:51300)
Wilfred Mcintee & Co Limited
255 Main Street N Unit# Main Floor Only
Rockwood, Ontario
Welcome to this charming 3-bedroom main floor bungalow, offering a spacious and sunlit living room, a bright kitchen with an inviting eat-in area that leads to a delightful deck. The primary bedroom boasts a convenient 4-piece ensuite, and you'll appreciate the convenience of main floor laundry. Located in a family-friendly neighborhood, this rental property is close to schools, parks, downtown amenities, and provides an easy commute to Guelph, Milton, and Highway 401. Parking for 3 cars is available. Make this cozy bungalow your next home! (id:51300)
RE/MAX Escarpment Realty Inc.
110 Athlone Crescent
Stratford, Ontario
Backyard privacy meets modern comfort in this updated Stratford townhouse, perfectly situated next to the scenic T.J. Dolan Natural Area. Step outside to your raised deck or walk-out patio and enjoy uninterrupted views of changing seasons, wildlife with great bird watching, and direct access to peaceful trails right from your own backyard. Inside, you'll find a bright open-concept main floor featuring an updated kitchen with appliances, flowing seamlessly into the living and dining areas. A convenient 2-piece bathroom completes the main level. Upstairs offers a spacious primary bedroom, two additional well-sized bedrooms, and a stylishly renovated 4-piece bathroom. The finished basement expands your living space with a cozy recreational room, a second 2-piece bathroom, laundry/utility area, and walk-out access to a private, fenced yard—ideal for relaxing or entertaining. This is a property where all you have to do is move in and enjoy. (id:51300)
Smart From Home Realty Limited

