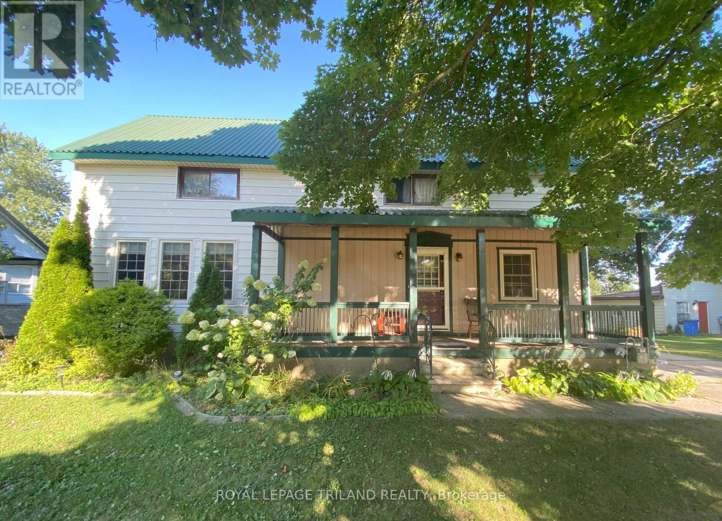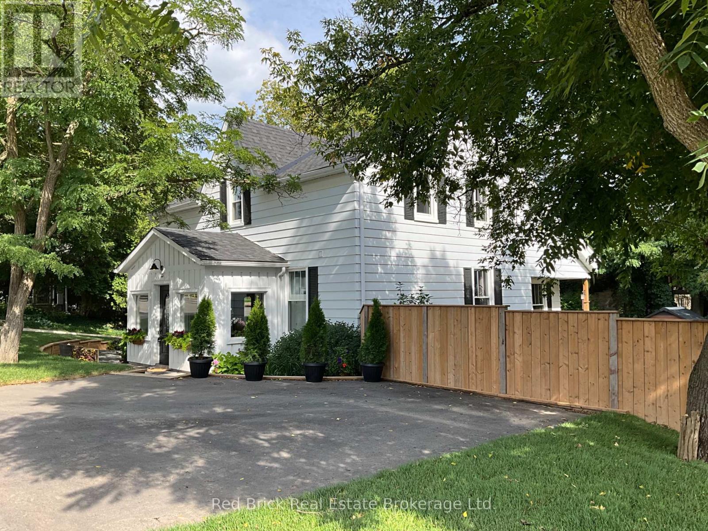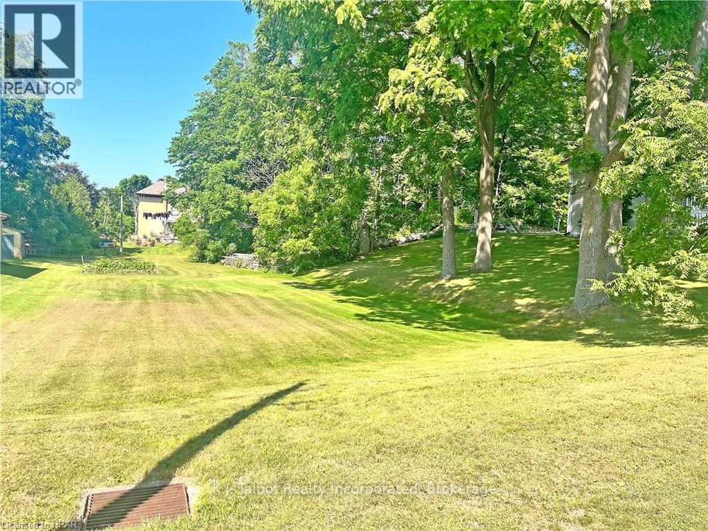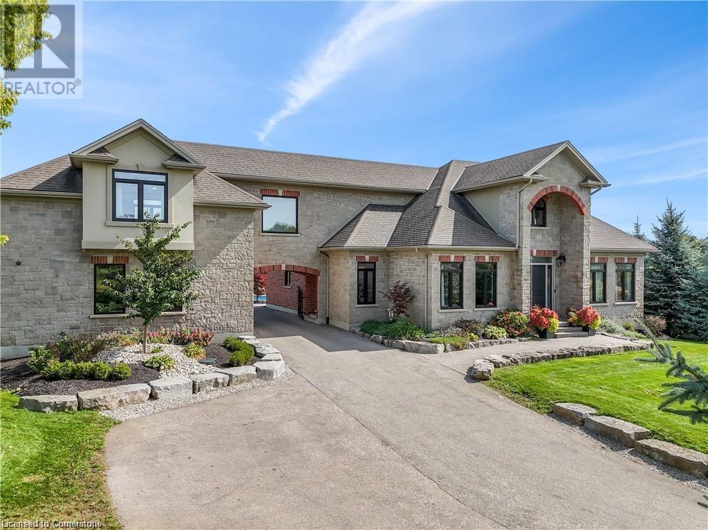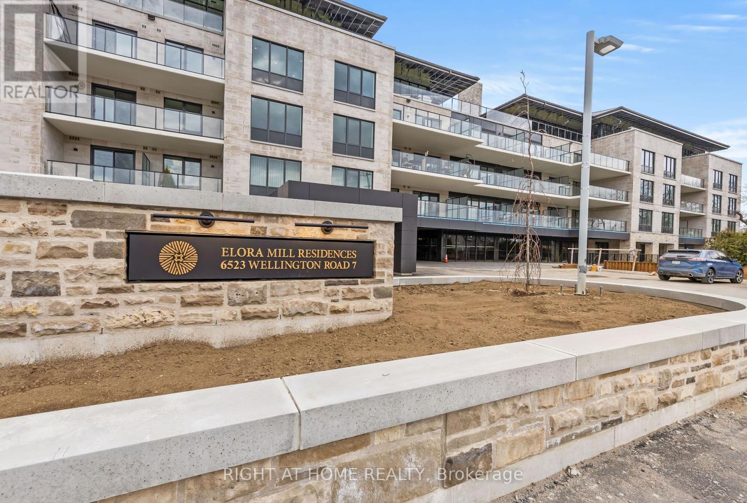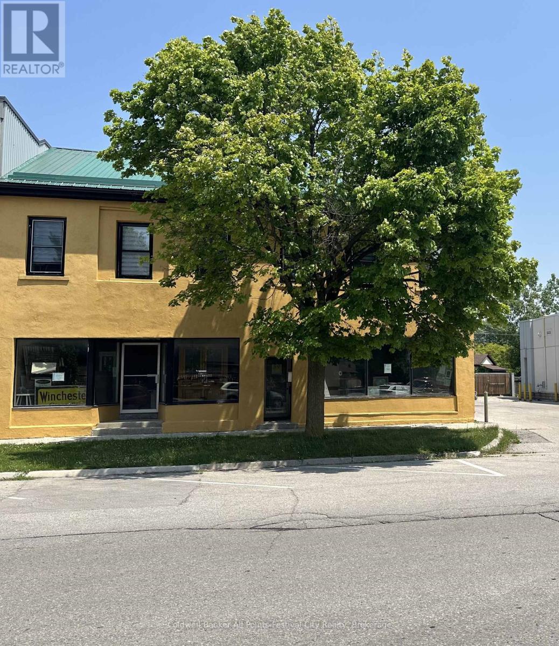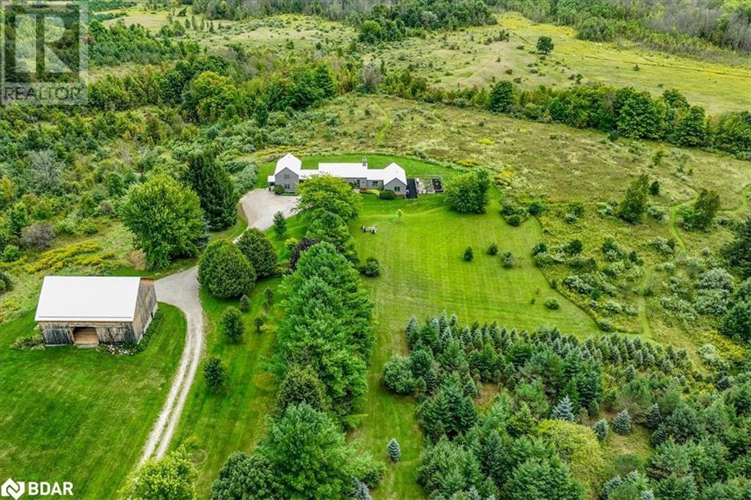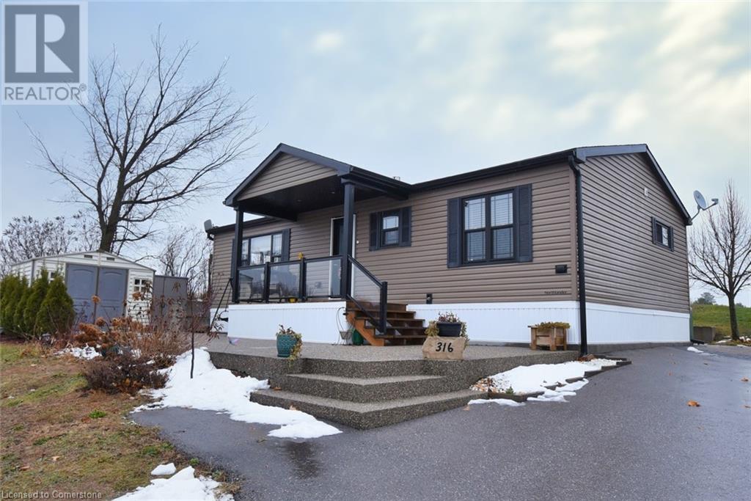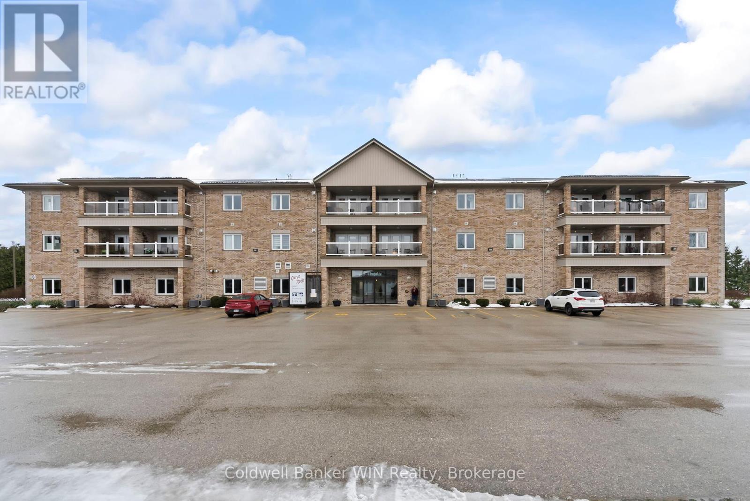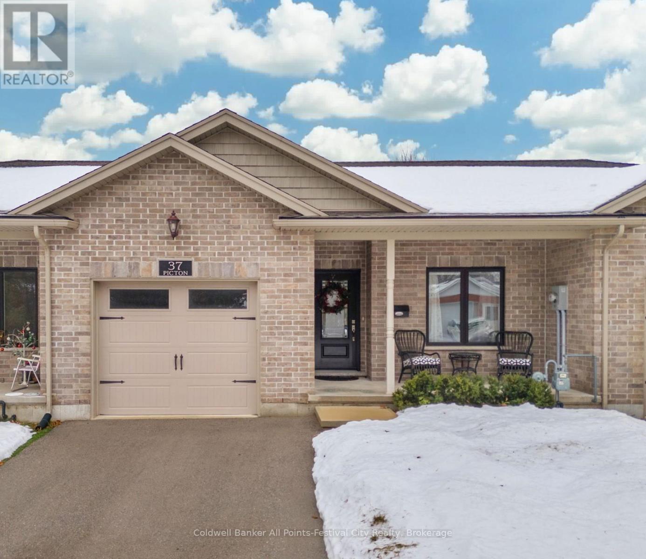Listings
27 - 147 Scotts Drive
Lucan Biddulph, Ontario
Welcome to phase two of the Ausable Fields Subdivision in Lucan Ontario, brought to you by the Van Geel Building Co. The Harper plan is a 1589 sq ft red brick two story townhome with high end finishes both inside and out. Enjoy the peace and privacy of backing onto greenspace. The main floor plan consists of an open concept kitchen, dining, and living area with lots of natural light from the large patio doors. The kitchens feature quartz countertops, soft close drawers, as well as engineered hardwood floors. The second floor consists of a spacious primary bedroom with a large walk in closet, ensuite with a double vanity and tile shower, and two additional bedrooms. Another bonus to the second level is the convenience of a large laundry room with plenty of storage. Every detail of these townhomes was meticulously thought out, including the rear yard access through the garage allowing each owner the ability to fence in their yard without worrying about access easements that are typically found in townhomes in the area. Each has an attached one car garage, and will be finished with a concrete laneway. These stunning townhouses are just steps away from the Lucan Community Centre that is home to the hockey arena, YMCA daycare, public pool, baseball diamonds, soccer fields and off the leash dog park. (id:51300)
Coldwell Banker Dawnflight Realty Brokerage
28 - 147 Scotts Drive
Lucan Biddulph, Ontario
Welcome to 145 Scotts Drive unit 28 in phase 2 of the Ausable Fields development by the Van Geel Building Co, which is just steps away from the Lucan Community Centre that is home to the hockey arena, YMCA daycare, public pool, baseball diamonds, soccer fields and off the leash dog park. The Carver plan (1640 sqft) is a red brick two story freehold townhouse that features an attached one car garage, concrete laneway, open concept kitchen and living room plus a 2pc powder room. The second floor includes a spacious primary bedroom with large walk-in closet, ensuite with double vanity and tile shower, two additional bedrooms, 4pc main bath and laundry room. All bathrooms and kitchen include quartz countertops and hardwood floors on the main and upstairs hallway, with two colour/design packages to pick from. Basement finishing and Whirlpool or Kitchen Aid appliance packages are optional. This is an end unit, to be built and is also available in the Willow Package.. (id:51300)
Coldwell Banker Dawnflight Realty Brokerage
295 Wall Street
Warwick, Ontario
This century home has GREAT POTENTIAL for the handy man or those wanting a project! Featuring two natural gas fireplaces, main floor laundry, enclosed sun porch, large front porch to enjoy your morning coffee and extensive 97 x 246 lot for your kids & pets to play; including large shed for storage. The main floor of this 1.5 storey home is full of character with its custom-made hickory cupboards, built-ins, and maple trim. Upper level is where your TLC comes into play to update and make it your own! Ideal location for the Sarnia or London commuter with Hwy 402 close by; surrounded by all the amenities you may need. (id:51300)
Royal LePage Triland Realty
23 Mill Street East Street
Centre Wellington, Ontario
Restored 4 bedroom Century Home in the heart of Elora! A quintessential Elora location, stroll to the Village centre in the front, the Grand River in the back, and the renowned Bissell Park and Elora Gorge Conservation Area on either side. A masterful restoration over the last decade sets this beautiful home up to grace the village centre for another 150 years. A lovely sunporch greets your entry to the centre hall plan, massive kitchen/dining room with a wall of custom built in pantries, updated flooring, an interesting and flexible layout allowing for many uses. The second story hosts 4 generous bedrooms, plenty of built in storage and a sweet 2 pc bathroom. A lovely family room, full bathroom and main floor laundry room (yea!) was formerly a legal main floor accessory apartment. Easily reinstated and still separately metered for both hydro and water. The fully fenced backyard has a great elevated deck, nice landscaping and a large flat mulched area perfect for the pool it currently hosts but also perfect for a trampoline (or chickens! or raised veggie beds!). 2 driveways complete this idyllic home or investment property. Simply must be seen! (id:51300)
Red Brick Real Estate Brokerage Ltd.
19 Peel Street W
Mapleton, Ontario
Incredible opportunity in the Hamlet of Alma. This solid built 3 Bedroom bungalow features cozy kitchen, living, dining rooms and 4 piece bath. The mature, 1 acre plus property also has detached garage and barn on the west side of the property. The property stretches back to Alexander St, west to Church St. and East to Queen St. The possibilities are endless for this amazing property. Book a private tour, bring your builder and allow your imagination to be your guide. (id:51300)
Keller Williams Home Group Realty
298 King Street
North Huron, Ontario
HYDRO, GAS, WATER & SEWER AVAILABLE AT LOT LINE - BUYER RESPONSIBLE FOR HOOK UP COSTS **** EXTRAS **** SPACIOUS MATURE TREED RESIDENTIAL BUILDING LOT - Build your dream home in a quiet neighborhood in the thriving Village of Blyth. Prime location, within walking distance to main street conveniences. (id:51300)
K.j. Talbot Realty Incorporated
1277 Cameron Road
Ayr, Ontario
One of a kind family dream home, just minutes from the Tri Cities. Executive custom built home located just outside of Kitchener. Offers endless country side views and a private oasis with a heated in ground pool with a cabana house, surrounded by wrought iron fence. Step inside this gorgeous home offering 10ft ceilings, open living room with a coffered ceiling, fireplace and is open to the glorious kitchen. The kitchen is meant for entertaining with a built in wine fridge, butler nook including premium wolf and subzero appliances. The conveniences of the main floor continue with a formal dining room and professional office space. The unique features of this home are the three bedrooms each are a suite of their own walk in closets and en-suites. The suite above the garage is accessed through a walkway over the drive way or private steps from the garage. It also includes its own furnace and central AC making it an optional granny suite. The finished basement includes theatre room, custom 20ft quartz bar, granite fireplace and bathroom with shower and free standing tub with basement walkout. (id:51300)
RE/MAX Twin City Realty Inc.
204 - 6523 Wellington Rd 7
Centre Wellington, Ontario
Luxury at the Elora Mill Residences. Stunning 1+Den with high end finishes, located in the beautiful town of Elora. Minutes away from the Elora Mill Spa. Large Den with door can act as an office or 2nd bedroom. 9Ft Ceilings, large 141 Sqft Balcony with unobstructed raving view, comes with 1 Parking that includes Electrical Vehicle Charger, 1 Large Locker. Amenities include Dog Wash area, Coffee Bar, Pool, BBQ Area, Gym & Yoga Studio. Check out the virtual tour for more info! **** EXTRAS **** Parking includes Electrical Vehicle Charger (id:51300)
Right At Home Realty
59 Kingston Street
Goderich, Ontario
Almost 1500 square feet of prime retail/office space for whatever you wish, in the town of Goderich, along the shores of Lake Huron. This storefront is located steps from the downtown square, directly beside Rexall for guaranteed traffic and exposure for your business. This property has large street facing windows to display your products or services. Reach out today to get more details of this great opportunity. (id:51300)
Coldwell Banker All Points-Festival City Realty
22 Greenview Lane
Grey Highlands, Ontario
Opportunity knocks! Take advantage of this older home on an oversized double in-town lot to either update the home or move in at a very competitive price. This solid home has three bedrooms and one bathroom with original hardwood flooring. Located in Markdale this property has easy walking access to the local golf course and curling club, downtown shops and restaurants. Close to Chapmans Ice cream. All windows and exterior doors were replaced approximately 10 years ago with a modern style product. Reach out to the town authorities to determine if the lot could be severed or possibly change the Zoning to better suit the location. Don't miss this chance, once it's gone, it's gone. (id:51300)
Sea And Ski Realty Limited
38 West Street
Goderich, Ontario
Prime Commercial Lease Opportunity at 38 West St. Goderich. Located on the bustling West St, this freshly renovated 1143 sq ft commercial property offers an ideal space for a variety of business ventures. With its excellent street presence and unbeatable foot vehicle traffic, 38 West St boasts exposure on the popular route to the beach. The layout includes three distinct areas to suit your business needs: Front Section - bright and inviting, featuring large windows facing West St, perfect for displays and customer interactions. Middle Section - a spacious, open area with ramp accessibility, leading to a 2 convenient 2pc. bathroom. Back room - ideal for storage, shipping or receiving with easy rear door access for smooth logistics. Don't miss this fantastic lease opportunity within the Town of Goderich in a high-traffic area that combines accessibility, visibility and versatility. (id:51300)
Coldwell Banker All Points-Festival City Realty
195851 Grey Road 7 Kimberly Road
Grey Highlands, Ontario
Welcome To A Truly Spectacular Lifestyle Property Spanning 48.5 Acres Of Breathtaking Views And Trails Across The Enchanting Beaver Valley. Features An Architecturally Designed, Modern 4 Bedroom, 5 Bathroom Home Intentionally Crafted To Embody The Soul Of An Old Farmhouse. 10Ft Glass Doors And Soaring Cathedral Ceilings Seamlessly Integrate The Open Concept Main Living Space, Along With The Stunning Valley Vistas. Custom Kitchen With Walk-In Pantry Flows Into The Dining And Living Area, Highlighted By A Charming Rumford Fireplace. Step Outside The Covered Porch (With BBQ Hook-Up) Perfect For Al Fresco Dining And Lounging While Soaking In The Serene Surroundings. Steps From the Porch, A Fenced Garden With Raised Beds Allows You To Grow Your Own Fresh Vegetables Creating A True Farm-To-Table Experience. Wake Up Each Sunrise From The Principal Wing, Offering Panoramic Views, Walk-In Closet And Luxurious 5-Piece Bath With Soaker Tub. Another Bedroom With Ensuite And 2 Upper-Level Bedrooms With 4-Piece Bath Provide Ample Space, Views And Comfort. Heated Floors In Mud Room Ensure Feet Stay Warm And Outdoor Ski Wear Dries Quickly. Finished Lower Level Is A Haven For Relaxation And Entertainment, Featuring Sauna, Wet Bar, And Gym Area. Original Bank Barn Lovingly Restored To Capture Valley Views Is Ideal For Celebrations. Trails Are Perfect For Hiking, Side-By-Side, Tobogganing, And Snowmobiling. End Your Day By The Firepit Under The Stars. Close To Ski/Golf Clubs, Thornbury, Blue Mountain. (id:51300)
Exp Realty
195851 Grey Road 7 Road
Kimberley, Ontario
Welcome To A Truly Spectacular Lifestyle Property Spanning 48.5 Acres Of Breathtaking Views And Trails Across The Enchanting Beaver Valley. Features An Architecturally Designed, Modern 4 Bedroom, 5 Bathroom Home Intentionally Crafted To Embody The Soul Of An Old Farmhouse. 10Ft Glass Doors And Soaring Cathedral Ceilings Seamlessly Integrate The Open Concept Main Living Space, Along With The Stunning Valley Vistas. Custom Kitchen With Walk-In Pantry Flows Into The Dining And Living Area, Highlighted By A Charming Rumford Fireplace. Step Outside The Covered Porch (With BBQ Hook-Up) Perfect For Al Fresco Dining And Lounging While Soaking In The Serene Surroundings. Steps From the Porch, A Fenced Garden With Raised Beds Allows You To Grow Your Own Fresh Vegetables Creating A True Farm-To-Table Experience. Wake Up Each Sunrise From The Principal Wing, Offering Panoramic Views, Walk-In Closet And Luxurious 5-Piece Bath With Soaker Tub. Another Bedroom With Ensuite And 2 Upper-Level Bedrooms With 4-Piece Bath Provide Ample Space, Views And Comfort. Heated Floors In Mud Room Ensure Feet Stay Warm And Outdoor Ski Wear Dries Quickly. Finished Lower Level Is A Haven For Relaxation And Entertainment, Featuring Sauna, Wet Bar, And Gym Area. Original Bank Barn Lovingly Restored To Capture Valley Views Is Ideal For Celebrations. Trails Are Perfect For Hiking, Side-By-Side, Tobogganing, And Snowmobiling. End Your Day By The Firepit Under The Stars. Close To Ski/Golf Clubs, Thornbury, Blue Mountain. (id:51300)
Keller Williams Experience Realty Brokerage
Keller Williams Experience Realty
673 Brant-Waterloo Road Unit# 316
Ayr, Ontario
Great opportunity for snowbirds! This stunning 2021 park model unit at Hillside Lake Park is close to Cambridge and Kitchener. Note residents must be 50+ years of age to live here. Situated at Lookout Point, a quiet spot make for tranquil setting. Drive up and be impressed by the curb appeal. Wide paved driveway with aggerate walkway and steps lead to a 15x6 foot porch(with ample storage under the deck), aluminum railings and tempered glass panels make the deck a perfect spot to watch the many birds that flock the area. This spacious 2 bed/2 bath home is modern and spotless. No carpet to be found here! This newer home is bright and spacious and has an efficient floor plan utilizing all of it's 996 square feet. Foyer opens to the living room with a propane fireplace, leading into an eat-in kitchen. This area is bright with transom windows, and overlook farmland. Kitchen is modern with an island making it a perfect entertaining spot. Two bedrooms-primary has it's own ensuite and a walk-in closet. Second bedroom large enough for a double bed is perfect for overnight guests. The main bathroom is a four piece. There is even a separate laundry room. Out back, the large wraparound deck has a gazebo attached and offers many opportunities to view wildlife. No expense has been spared at this property. 2 storage sheds. Great amenities and a friendly community make this 10 month living space a true home. Property must be vacated 2 consecutive months per month. (id:51300)
Realty Network
63 Postma Crescent
North Middlesex, Ontario
Introducing ""The Maddison II"" built by VanderMolen Homes Inc. located the charming town of Ailsa Craig. This home offers 1,764 square feet of open concept living space. With a functional design and modern farmhouse aesthetics this property offers a perfect blend of contemporary comfort and timeless charm. Large windows throughout the home flood the interior with natural light, creating a bright and welcoming atmosphere. The main floor features a spacious great room, seamlessly connected to the dinette and the kitchen, along with a 2 piece powder room and a convenient mudroom room. The kitchen offers a custom design with bright two-toned cabinets, a island, and quartz countertops. Contemporary fixtures add a modern touch, while a window over the sink allows natural light to flood the space, making it perfect for both everyday use and entertaining.. Upstairs, the second floor offers three well-proportioned bedrooms. The primary suite is designed to be your private sanctuary, complete with a 5-piece ensuite and a walk-in closet. The other two bedrooms share a 4-piece full bathroom, a laundry room finishes off the second level ensuring comfort and convenience for the entire family. Ausable Bluffs is only 25 minutes away from north London, 20 minutes to east of Strathroy, and 30 minutes to the beautiful shores of Lake Huron. (id:51300)
Century 21 First Canadian Corp.
207 - 401 Birmingham Street E
Wellington North, Ontario
You'll be impressed by this 1 bedroom plus den luxury condo with indoor parking. Almost 1,000 square feet of living space includes open-concept living, oak kitchen cabinets, gas fireplace in the living room, and a walk-out to the private balcony. The main bedroom is bright and features laminate flooring. The den could be used as a second bedroom or an office and includes a built-in closet. Additional features include in-suite laundry, freshly painted throughout, natural gas forced air furnace, air-conditioning, indoor parking, and locker storage. This condo is located on the second floor of the mid-rise building and conveniently located close to the elevator. Kitchen and laundry appliances will be include with the purchase of this condo. This is a quiet building with a secure entrance, and perfect for retirees or someone looking to downsize. Mount Forest is a beautiful place to call home offering a newly renovated hospital, seasonal Farmers Market, Community Center and Sports Complex, and walking trails that runs along the Saugeen River. Located 50 minutes from Orangeville, 60 minutes from Guelph and Kitchener/Waterloo. (id:51300)
Coldwell Banker Win Realty
130 Devonleigh Gate
Grey Highlands, Ontario
Need more space for the family? Discover this perfectly designed, brand-new move in ready Middleton model located in Devonleigh Homes master-planned community in Markdale! Just shy of 2,400 sq/ft, this 4-bedroom, 2.5-bathroom home features a stylish stair bump-out that enhances both the exterior and interior functionality. The foyer welcomes you with a double coat closet and a convenient 2-piece bath, while the oversized mudroom complete with a second double closet and garage access provides the perfect drop zone for busy days. The gorgeous open concept main floor offers soaring open-to-above ceilings, upgraded pot lights, hardwood floors, and seamless porcelain tile that flows into the open-concept great room, kitchen, and dining area. The upgraded kitchen includes cabinetry with crown molding, a walk-in pantry, under-cabinet lighting, a breakfast bar, and stainless steel accents, while the dining area opens to the backyard. Upstairs, enjoy the convenience of second-floor laundry and retreat to the spacious primary bedroom with a large walk-in closet and a stunning 5-piece ensuite featuring a standalone soaker tub and upgraded glass shower. Three generously sized secondary bedrooms offer unique details like a vaulted ceiling and walk-in closet, all complemented by a 4-piece main bathroom. Located near the brand new hospital and just steps from schools, a grocery store, parks, and a picturesque stormwater management pond with trails and future green spaces, this home is ideal for families of all shapes and sizes. Full Tarion Warranty and Pre-Delivery Inspection included. Taxes estimated at $4,000-$5,000 per year (not yet assessed). Dont miss the virtual tour for a video, 3D walkthrough, and additional photos! **** EXTRAS **** Upgraded interior door hardware, 200 AMP Service, 3pc basement bath rough-in & oversized 24x56\" basement windows (id:51300)
Bosley Real Estate Ltd.
39382 Amberly Road
Morris-Turnberry, Ontario
Situated at the top of Ontario's renowned Huron County, this 198-acre farm offers a blend of productivity and potential. With 128 workable acres , the property provides a steady income stream and prime land. Invest or expand your current operation. Random tile and mixed bush areas adds natural diversity and recreational possibilities. Huron County is a top destination for agriculture, known for its rich soil, and excellent access to markets and services. Whether you're expanding your current operation or seeking a smart investment, this property offers the perfect combination of location and opportunity. Don't miss your chance to explore the possibilities. Currently planted in winter wheat and leased until crop is harvested. (id:51300)
Wilfred Mcintee & Co. Limited
63 Todd Crescent
Dundalk, Ontario
Stunning 3 Bedroom Detached Home With Separate In-law Suite That Feels Like New! Experience The Tranquility Of A Peaceful, Quite Neighborhood. Beautiful Lot With 4 Car Driveway And Generous Size Backyard. Enjoy The Bright, Airy Atmosphere, Enhanced By Huge Windows, High Ceilings, And A Deck Overlooking A Fully Fenced Yard. Modern Kitchen W/stainless Steel Appliances, And A Custom Barn Door Pantry. Upstairs, You'll Find Three Spacious Bedrooms And Two Full Washrooms. Upgraded 5 Pc Ensuite With Double Sink & Walk In Shower. Finished Basement In-law Suite With A 4th Bedroom, Full Washroom And Kitchen Offering Additional Living Space. This Home Is A Must-see To Truly Appreciate Its Beauty! Inclusions: All Existing appliances: 2 S/S Fridge, 2 S/S Stove, S/S Dishwasher, B/I Microwave, Washer & Dryer, Window Coverings, Electric Light Fixtures, Heat Pump (id:51300)
RE/MAX Realty Services Inc
37 Picton Street E
Goderich, Ontario
Modern Townhome in Prime Goderich Location. Welcome to 37 Picton St E. in Goderich. Discover this beautifully designed 1193 sq ft 2 bedroom, 2 bath townhome, perfectly situated within walking distance to Downtown Goderich. Built in 2019, this home has modern finishes with great functionality. The covered front porch starts this property off right. Then heading in the front door, you are welcomed by a spacious front foyer and entrance to the guest room or office, depending on your needs. The main level offers a bright open-concept kitchen and living room area with direct access to a back deck. The primary suite in this townhome checks all the boxes with a large walk in closet and 3 pc ensuite. There is an additional 4 pc bathroom and laundry closet on the main floor as well. The attached garage provides convenience and extra storage space. The unfinished basement, complete with a bathroom rough-in, offers incredible potential to create the perfect space tailored to your needs - whether it is an additional bedroom, storage room and a cozy family rec room. With it's convenient location and endless possibilities, this home is an exceptional opportunity for downsizers or investors. Don't miss your chance to own a modern gem in the heart of Goderich. (id:51300)
Coldwell Banker All Points-Festival City Realty
144 Talisman Boulevard
Grey Highlands, Ontario
This 4+1 bedrm, 2.5 bath chalet in the Amik subdivision near Kimberley offers the perfect blend of space, comfort & adventure. Spanning three finished floors, its designed with family & friends in mind. Step into the lower-level walkout, where a large mudroom welcomes you with practical space to drop skis, snowboards & gear after a day on the slopes. This level also features a family room, games area, 5th bedroom & a 3-piece bath, creating a private retreat for guests or a fun zone for everyone to enjoy. The main floor is where life unfolds. Open concept with a central staircase, the space is flooded with light from large windows & doors that lead to both the front & rear decks. The layout is ideal for hosting, complete with a wet bar area & a 2-piece bath, making it a natural hub for entertaining & gathering. Upstairs, the home offers 4 more bedrooms & a full bath, with two of the bedrooms opening onto the upper deck, a wonderful spot to take in morning views or stargaze at night. With plenty of room for sleeping arrangements, it's easy to accommodate family & friends alike. Outdoors, the property invites relaxation & connection with nature. Unwind in the hot tub under the stars, warm up in the outdoor wood sauna, or gather around the campfire to share stories & laughter. Located in a prime spot for all-season living or vacationing, this chalet provides easy access to skiing, hiking & the beauty of the surrounding area. With a current STA license, it's also an excellent opportunity for short-term rentals or weekend retreats, & a turn-key option makes the transition effortless. The village of Kimberley is just minutes away, offering unique restaurants & a welcoming community feel. For additional amenities, the vibrant towns of Thornbury & Meaford are a short drive, ensuring convenience without sacrificing the tranquility of this exceptional location. Whether you're seeking adventure or a peaceful retreat, this home is ready to be your base for it all. **** EXTRAS **** Fireplace does not meet WETT certification. STA licences are non-transferrable and a new owner of a property will be eligible to apply for their own property STA licence. (id:51300)
RE/MAX Summit Group Realty Brokerage
47 Fairhaven Lane
Goderich, Ontario
Welcome to 47 Fairhaven Lane, nestled in the highly sought-after community of The Towns at Orchard Park in the picturesque town of Goderich. This charming bungalow boasts an open-concept design featuring a spacious kitchen and dining area, a cozy living room, a 4 pc bathroom with a relaxing jacuzzi tub, and a beautiful primary bedroom - all conveniently located on the main floor. Kitchen features include an island, under counter lighting and stainless steel appliances. Step from the living room onto your private deck - the perfect spot to unwind and soak up the sunshine on warm days. The lower level offers so much space, including an additional 3 piece bathroom, all ready for your personal touch if desired. Throughout the home, you'll find detail-oriented finishes and thoughtful features, ensuring you can move in and enjoy a hassle-free lifestyle. Built by Larry Otten Contracting, this property is ready to be your next home. Don't wait - call today to schedule your personal showing! (id:51300)
Coldwell Banker All Points-Festival City Realty
196 Lake Breeze Drive
Ashfield-Colborne-Wawanosh, Ontario
Almost new home located along the shores of Lake Huron within a short 5 minute drive to the ""Prettiest town in Canada"" Goderich, ON. This 1400 square foot home is located in the leased land community of THE BLUFFS AT HURON"". Some of the benefits of this community include a clubhouse with saltwater pool and views of Lake Huron along with a relaxed lifestyle to enjoy nearby golf, beaches, shopping, etc. This open floor plan with 2 bedrooms, ensuite bathroom, walk in closet, attached oversized garage are just a few of the features in this beautiful home. In floor heating, gas fireplace, central air, stone countertops are just a few of the upgrades. This Stormview model is very desirable and priced to sell. Please visit https://thebluffsathuron.com/ (id:51300)
Coldwell Banker All Points-Festival City Realty
122 Gibson Street
Brockton, Ontario
Discover this charming 3-bedroom, 1,300 sq. ft. home nestled in a desirable, family-friendly neighborhood. Whether you're stepping into homeownership for the first time or looking for a smart investment property, this house has all the essentials and plenty of potential to make it shine. With ""good bones"" and a recently updated roof (2024), this home is a solid choice. While it could benefit from some fresh paint and modern updates, its functional layout and features make it an excellent canvas for your vision. The primary bedroom is generously sized, complemented by two additional bedrooms perfect for kids, guests, or a home office. The cozy gas fireplace adds warmth and charm to the living space, while gas heat keeps utility bills economical. Enjoy the convenience of main-floor laundry and a deep 132-foot lot, offering ample space for gardening, entertaining, or playtime. Situated in a well-kept area of town, this home is close to schools, parks, and amenities. Its not just a house its an opportunity to create a space uniquely yours. Ready to roll up your sleeves and add your personal touch? Don't miss out on this affordable and manageable property that's brimming with potential. (id:51300)
Peak Edge Realty Ltd.



