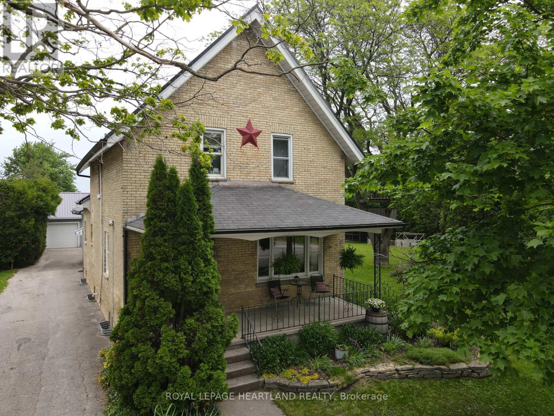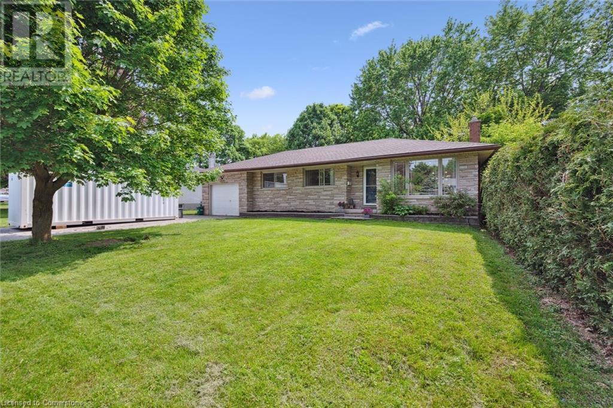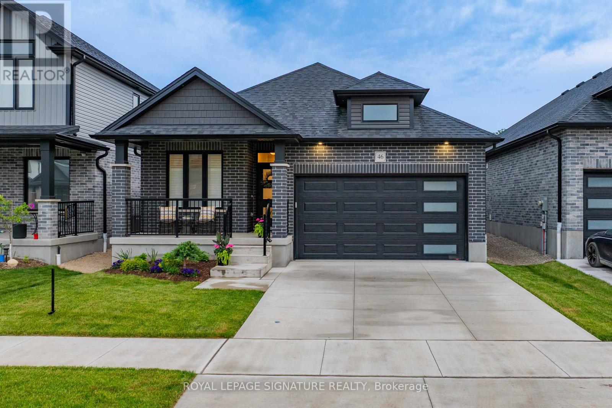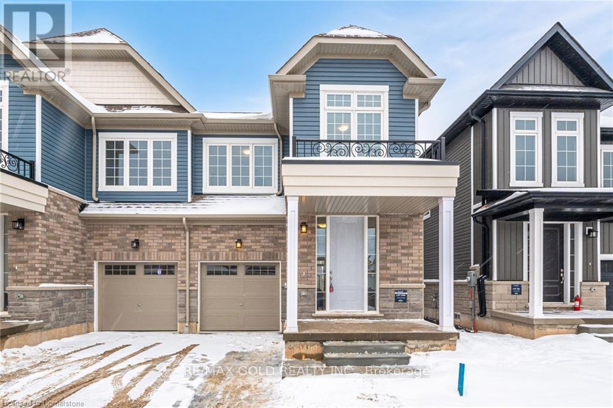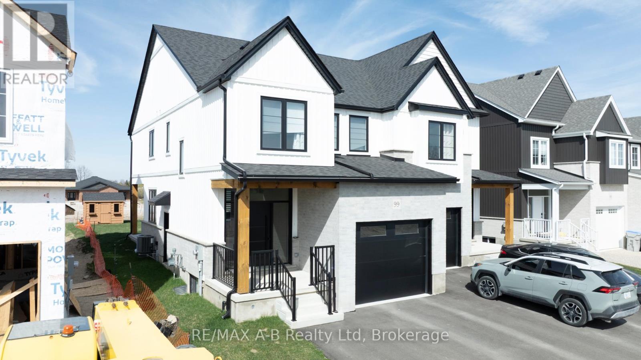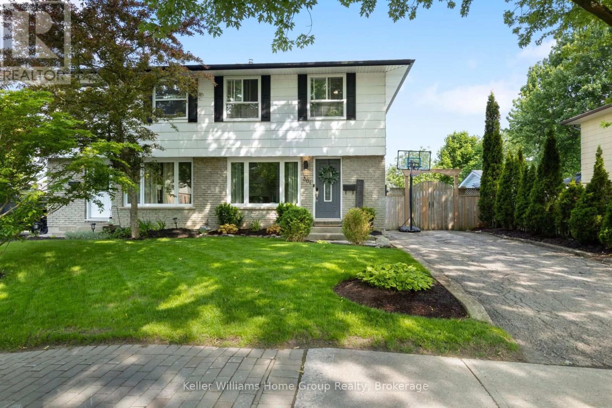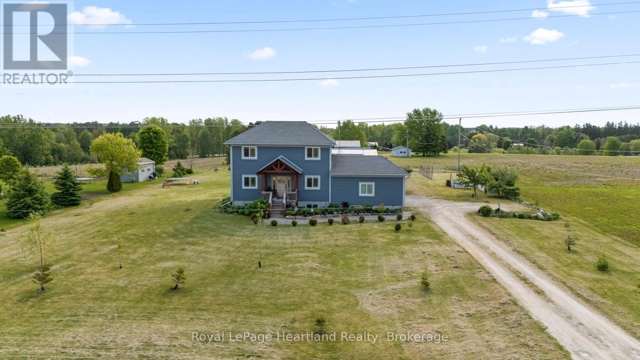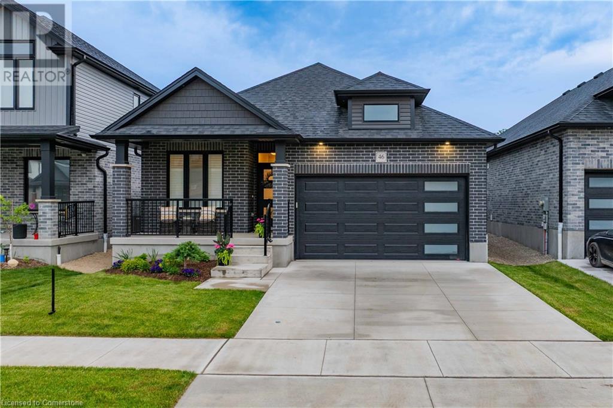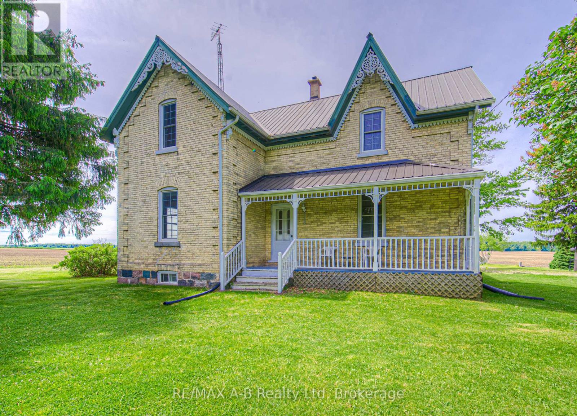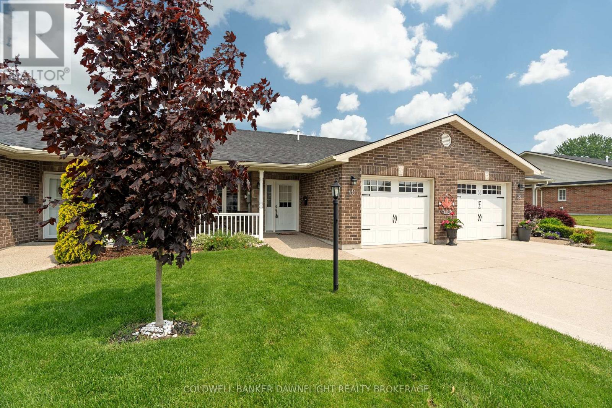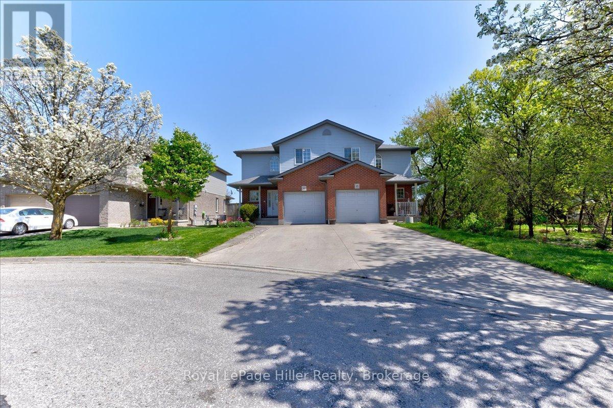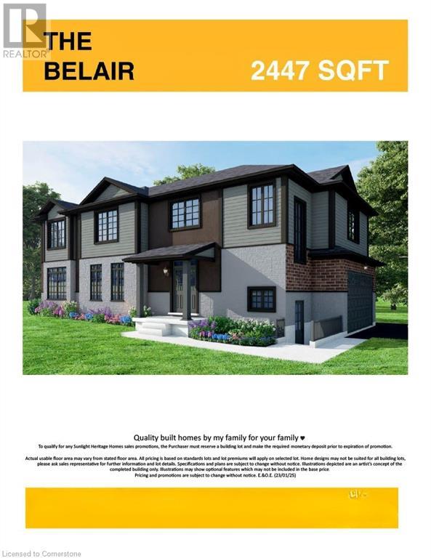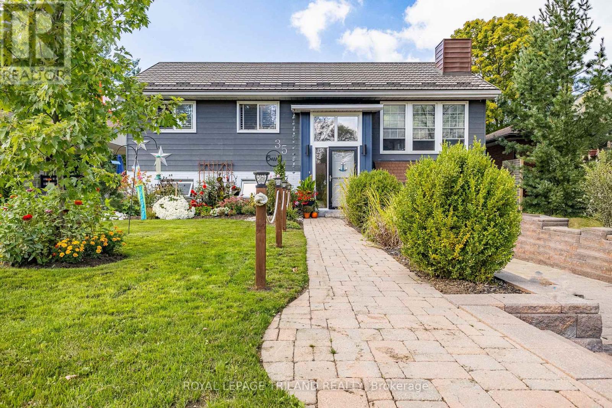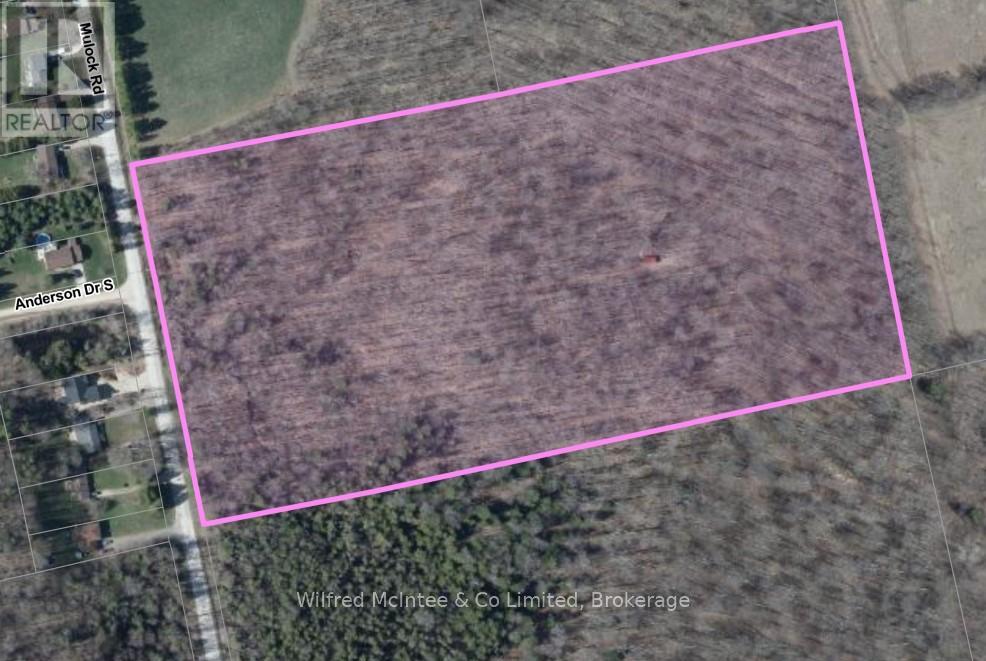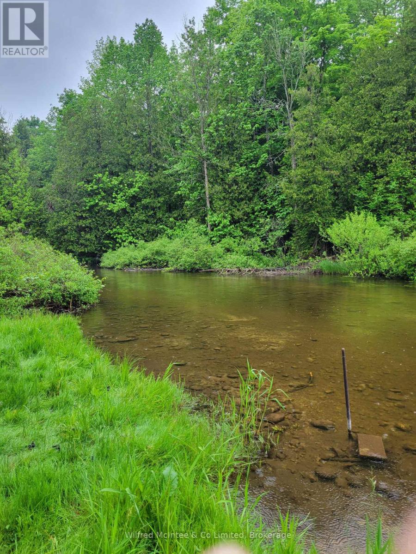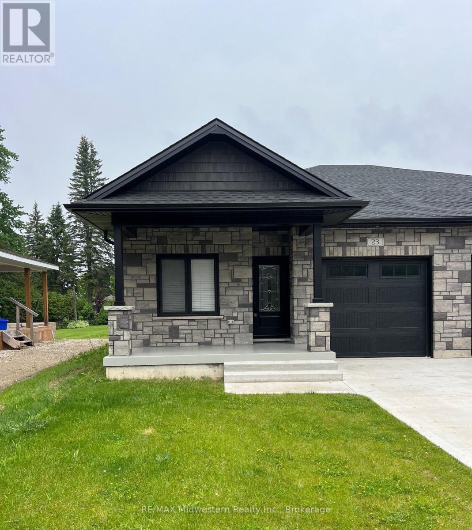Listings
15 Greene Street
South Huron, Ontario
Welcome to the "Moxon" model by 7 Stars Homes, located in Exeters sought-after Buckingham Estates! This beautifully designed home offers Approx 3,200 sqft. of finished living space above grade and a fully finished basement, making it ideal for families and entertainers alike. Step inside to soaring 11-foot ceilings in the foyer and office, leading into an open-concept main floor filled with natural light from large windows and a sliding patio door. The 9-foot ceilings throughout enhance the spacious feel. This home is completely carpet-free, featuring hardwood floors throughout, with tile in the bathrooms, laundry, and mudroom for easy maintenance. The heart of the home is the stunning eat-in kitchen, featuring modern finishes, an oversized Quartz Island, and a walk-in butlers pantry with endless storage. A built-in surround sound system extends through the living room, dining room, kitchen, and covered patio, perfect for hosting or enjoying a cozy night in. The spacious living room is the perfect gathering spot, complete with built-in shelving and an elegant electric fireplace. Upstairs, youll find three generously sized bedrooms, including a primary retreat with a spa-like 4-piece ensuite, a soaker tub, and a large walk-in closet. The other two bedrooms share a stylish 4-piece bathroom, offering comfort and convenience for the whole family. The finished basement adds more space, featuring a large rec room with two egress windows and two bedrooms, making it ideal for guests, or a growing family. Step outside to your private backyard retreat, where a covered patio with built-in speakers, stamped concrete pad sets the stage for summer BBQs and relaxing evenings. This home truly has it all - style, space, and an unbeatable location, you're just minutes from scenic walking trails, local shops, and restaurants, with Grand Bend only 20 minutes away and London just 35 minutes down the road. this move-in-ready home offers the perfect blend of style, space, and convenienc (id:51300)
Century 21 First Canadian Corp.
78 Victoria Avenue E
South Huron, Ontario
Raise your family in this stately century brick home in Crediton. Set on a double lot, there is ample room to build on, to create a separate lot for a future home, or to simply enjoy. When you drive in you'll see the attractive, newly built (2020) garage (approximately 30x20), complete with a rear door access to a municipal street allowance. Both the house and garage feature a newer (2019/2020) steel roof. The home offers 4 bedrooms, 2 baths, and a large rear addition featuring a spacious family room with a cozy gas fireplace and walkout deck. The main floor includes one bedroom, a generous kitchen with large island, and spacious dining room. The living room is very generous and could provide room for seating plus an office area. Upstairs you will find 3 bedrooms and a full bathroom, complete with 2 separate vanities. From your rear family room, walk out and enjoy the well-treed lot on the large 30' x 22' deck, or walk out to your covered front porch. Between the large double lot, newly built garage, and spacious family home, this property has something for everyone. (id:51300)
Royal LePage Heartland Realty
191 Kent Street
Mitchell, Ontario
**Charming 3-Bedroom Bungalow with Dream Garage & Spacious Yard!** Welcome to this beautifully updated 3-bedroom bungalow offering the perfect blend of country charm and modern convenience. Thoughtfully maintained and move-in ready, this home is ideal for families, hobbyists, or anyone seeking space and comfort. Inside, you'll find new flooring throughout the main level and basement, adding a fresh, modern feel to the living spaces. Built-in cabinets provide an abundance of storage, keeping your home organized and clutter-free. The kitchen features new windows that offer lovely views of the landscaped front yard, filling the space with natural light and a touch of serenity. Downstairs, the finished basement offers additional living space, perfect for a rec room, home office, or guest area—tailored to suit your needs. Step outside to a large, private, fully fenced yard—an ideal setting for entertaining, gardening, or securely parking your trailer or RV. The insulated tandem garage is a true handyman’s dream, with space for two vehicles, a solid built-in workbench, and a heater for year-round use. Located in a peaceful small town, you’ll enjoy the benefits of quiet country living with the convenience of local schools (elementary to high school), several churches, and friendly community vibes. Don’t miss this rare opportunity to own a home that truly has it all—inside and out! (id:51300)
RE/MAX Real Estate Centre Inc.
7811 Wellington 45 Road
Glen Allan, Ontario
Welcome to small town living in the charming community of Glen Allan! This century home is brimming with potential and just waiting for your personal touch. Featuring 3 bedrooms and a 4-piece bathroom upstairs, this home offers a solid foundation with several key updates already completed—including the roof (2010) , furnace (2018) , water softener (2021) , and water heater (2023) . Step into the mud room that leads directly into a convenient laundry area with a 2-piece bathroom. The back deck, complete with a privacy fence and glass railing, provides the perfect space to enjoy family BBQ night and views of the beautiful yard. With parking for two and ample space to build your dream garage, this property is ideal for anyone looking to create a home that reflects their unique style. If you've been searching for a house with utility updates, and loads of potential—this could be the one! (id:51300)
RE/MAX Solid Gold Realty (Ii) Ltd.
545 Elgin Street
Fergus, Ontario
If you are looking for a Legal Duplex for income or simply a home with a great in-law suite, your search ends here. In a mature neighborhood with wide fenced backyard backing onto the ravine, mature trees including two fruit-producing ones (apple and pear). A open concept living room, diner and kitchen space, additional built-in cabinets in dining, new flooring in entryway and kitchen. There are three bedrooms on the main floor with large closets and also 2 closets in the hallway for additional storage. The lower level, with its own private entrance and walkout to a huge backyard, features 2 bedrooms, 1 bathroom and a large kitchen diner. The laundry facilities are in the basement, but outside the additional apartment. The roof was replaced in 2018 and the furnace in 2022. (id:51300)
Peak Realty Ltd.
23 Player Drive
Erin, Ontario
Welcome to this exquisite, brand-new detached home in the charming town of Erin! A Cachet Homes creation Alton Model, Elevation D. Never lived in, this thoughtfully designed property offers 4 spacious bedrooms. an office and 3 full bathrooms on the upper level. The primary bedroom features elegant coffered ceilings and a private ensuite, while two additional bedrooms share a convenient Jack-and-Jill bathroom. A stylish powder room on the main floor adds extra convenience for guests. The home showcases modern, upscale finishes throughout, including hardwood flooring, an elegant electric fireplace, and 9-foot ceilings that enhance the open-concept layout. Heightened 8-foot doors and arched openings extended to 8 feet further amplify the sense of space and sophistication. Enjoy an upgraded kitchen and bathroom cabinetry, designer tile selections, a 200-amp electrical panel, and a spacious double-car garage. With no sidewalk in front, the extended driveway offers ample parking a rare and convenient feature. Step out from the main floor onto your backyard and soak in the peace and privacy of your spacious surroundings. Separate entrance to the basement completed by the builder, offering excellent future income potential. Whether you're a growing family or a savvy investor, this move-in-ready home offers the perfect blend of luxury, functionality, and future potential all in a serene and highly desirable location. Don't miss this incredible opportunity to own a stunning new home in the heart of Erin! (id:51300)
Royal LePage Signature Realty
46 Wenger Road
Woolwich, Ontario
Experience the ultimate in luxury living with this beautifully designed Thomasfield Homes bungalow, less than 2 years old and offering over1,200 sq. ft. of stylish living space. Nestled in the desirable community of Breslau, this home offers the perfect balance of peaceful living with quick access to major routes, including Highway 401, Regional Waterloo International Airport, and surrounding cities.Inside, you'll find 2 spacious bedrooms, including a primary suite with a private ensuite and walk-in closet. The open-concept layout showcases a modern kitchen complete with stainless steel appliances, quartz countertops, and a large island with breakfast bar, seamlessly connected to the bright living and dining area.Enjoy plenty of natural sunlight from the large windows adorned with California shutters. Step outside to a generously sized backyard, ideal for hosting family and friends during the summer months.This home is modern, move-in ready! (id:51300)
Royal LePage Signature Realty
58 Mary Watson Street
North Dumfries, Ontario
Welcome to 58 Mary Watson Street a beautifully appointed detached residence situated on a premium corner lot in the desirable community of Ayr. Offering approximately 2,900 sq. ft. of thoughtfully designed living space, this elegant 4-bedroom, 3.5-bathroom home combines timeless craftsmanship with modern convenience. The main level showcases 9-foot ceilings, rich oak hardwood flooring, and a versatile front room that can serve as a home office or formal living space. At the heart of the home is a chef-inspired kitchen featuring quartz countertops, stainless steel appliances, and a spacious layout that flows seamlessly into the inviting family room, complete with a gas fireplace-perfect for entertaining and everyday living. The upper level boasts a luxurious primary suite with a spa-like ensuite, including a frameless. glass shower and a soaker tub. A secondary bedroom enjoys its own private ensuite, while the remaining two bedrooms share a well-appointed Jack and Jill bathroom-ideal for growing families. Additional highlights include upgraded lighting throughout, a 3-ton air conditioning system, and a pre-installed conduit for future EV charging. Experience refined living in a growing community-schedule your private viewing today. (id:51300)
Homelife/miracle Realty Ltd
109 Molozzi Street
Erin, Ontario
Brand-new Huge 1910 Sqft, semi-detached gem at County Road 124 and Line 10 (9648 County Road 124). Premium/Branded Stainless Steel Appliances. Chamberlain 3/4 HP Ultra-Quiet Belt Drive Smart Garage Door Opener with Battery Backup and LED Light. This beautifully crafted 4-bedroom home offers an open-concept main floor with a gourmet kitchen featuring granite countertops and custom cabinetry. Upstairs, enjoy four spacious bedrooms, including a luxurious master suite with a designer ensuite. Laundry on Second Floor. The unfinished basement provides endless customization potential, while the exterior impresses with low-maintenance stone, brick, and premium vinyl siding, plus a fully sodded lawn. Located in a family-friendly neighborhood with top-rated schools, parks, and amenities nearby, perfectly blends modern living with small-town charm. (id:51300)
RE/MAX Gold Realty Inc.
99 Clayton Street
West Perth, Ontario
Beautifully designed 1950 sq ft, 2 storey, semi-detached home features 4 spacious bedrooms, 2.5 bathrooms, second floor laundry room, walk in closet, exquisite ensuite with double vanity and walk-in tiled glass shower. The kitchen displays seamless contemporary style cabinetry with soft close hinges, quartz counters tops, drawer organizers, and new stainless steel appliances. The family room, kitchen, & dining rooms display a beautiful open concept space making it a great area for entertaining. The board and batten exterior with authentic heavy timbers decorate the front porch and rear covered patio. The unfinished basement, with separate side entrance, allows you to finish this space to your liking. And, with the duplex permitted zoning there is income potential from a future basement suite. Outside you will enjoy the brand new garden shed, asphalted laneway, fully sodded yard, and fabulous covered rear concrete porch. Your dream home awaits in this beautifully finished and decorated semi on Clayton St in Mitchell. **EXTRAS** Stone countertops throughout, over 2,700 sq ft or potential living space (id:51300)
RE/MAX A-B Realty Ltd
32 Chestnut Drive
Guelph/eramosa, Ontario
This beautifully designed bungalow offers everything you need for convenient main-floor living. The gourmet kitchen features built-in stainless steel appliances and flows into a bright, open-concept living and dining area filled with natural light from oversized windows. The spacious primary bedroom includes a large ensuite, while the main floor also offers a laundry room, a powder room, and an elevated covered back deckperfect for enjoying sunsets.The fully finished walkout basement is just as impressive, with large windows, a guest bedroom with walk-in closet, an office, a full bathroom, and a family room with direct access to a private patioideal for extended family or guests.What truly sets this home apart is its full wheelchair accessibility: an entry ramp, automated garage entry, 36-inch wide interior doors, grab bars and a seat in the shower, and even a stair lift to the lower level. Whether needed now or appreciated as a thoughtful future feature, accessibility is already seamlessly integrated.Additional highlights include a lawn sprinkler system, security system, 9-foot ceilings with crown moulding, central vacuum with a kitchen kickplate, and a bright, drywalled garage. (id:51300)
Royal LePage Royal City Realty
5 - 311 Arnaud Street
Arran-Elderslie, Ontario
If you've always wanted a new, bright and modern home at a good price, this is the place for you. Comfortable and secure, you have your choice of several units with each one being a little unique as far as finishes, colours and your own front and back yards. This home offers complete main floor living with extra basement space as needed. Super landscaping and curb appeal ~ the smoothly paved driveway leads to your private garage with an entry into the mud / laundry room. Main floor front door leads into a roomy foyer with a generous coat closet. Kitchen comes complete with new appliances and quartz counter tops with soft close cabinetry and upgraded finishes. Dining Room has great wall space for art and room to feed your friends and family with extra seating at the kitchen island. Living Room is a haven with a beautiful wall mounted electric fireplace and glass doors leading out to your own private deck. What a view!! Master Suite is off the Living Room with your own private bathroom and generous closet space. Both Main floor and Basement have 9 ft ceilings. Home is heated and cooled with an ultra efficient air to air heat pump complimented by an air exchange unit to circulate freshness as desired. Basement is accessed either by oak staircase with wide treads, or from the walkout basement patio doors off the concrete deck. Large Family Room is the focal point with views across your patio to the back yard. Two bedrooms and another 3 piece bathroom flank the Family Room. Utility Room hall and area add some storage space. This unit has a 7 year TARION Warranty and there will be no HST on the purchase price if the Buyer qualifies for the discount. All units are landscaped and sodded. Fencing will be allowed within 30 feet from the back of the house with the yard extending beyond that, exact measurements to be provided. Tax Assessment / Taxes have not been determined yet at this time. Consider living in style in the beloved Village of Paisley. (id:51300)
Coldwell Banker Peter Benninger Realty
361 Argyll Street
Centre Wellington, Ontario
Updated 3-Bedroom Semi-Detached Home Located on a mature street in the south end of Fergus, this thoughtfully designed home features a kitchen with ample storage, enhanced by the newly added bench seating with storage and a stylish coffee bar perfect for both everyday use and entertaining. The inviting layout includes a finished basement with a convenient 2-piece bathroom and a dedicated office space, ideal for those working from home. Updated lighting throughout enhances the ambiance, while ceiling fans in the bedrooms provide extra comfort. Step outside to a generously sized backyard, offering plenty of space for summer BBQs, cozy evenings by the fire, or a safe and enjoyable play area for children. Lush gardens in the front and back add charm and tranquility to this lovely property. Enjoy the convenience of being within walking distance to Downtown Fergus and the scenic Grand River, perfect for exploring local shops, dining, and outdoor activities. (id:51300)
Keller Williams Home Group Realty
1060 Brussels Line
Howick, Ontario
Welcome Home! Here is your opportunity to escape the city limits, enjoy scenic country views and still be walking distance to sports fields, the park, walking trails, local beach and more. This breathtaking 2016 Custom Built ICF home features ample, gorgeous shaker kitchen cabinetry, a large island with seating for 4, dining room large enough for your family harvest table, 4 bedrooms, 3 1/2 bathrooms, finished basement, and is pouring with natural light throughout. You can enjoy the scenery from inside through the sprawling oversized windows or from outside through the convenience of 3 sliding glass doors that lead you to the romantic upper balcony from the primary bedroom, as well as an expansive deck off the dining room & kitchen. The attached garage, almost 1 acre property, and detached shop are just a few key added features of your new home. Conveniently located under an hour drive to Guelph & Kitchener/Waterloo and under 30 minutes to Listowel, Wingham & the beaches of Lake Huron. This stunning home and property are sure to impress, call your REALTOR today to view what could be your new home, 1060 Brussels Line, Wroxeter. (id:51300)
Royal LePage Heartland Realty
106 Bricker Avenue
Centre Wellington, Ontario
Welcome to this exquisite 5+bedroom, 4-bathroom family residence in Elora's highly desirable north end, set on a tranquil street and backing onto a lush canopy of mature trees. From the moment you arrive, the elegant stone and brick exterior, double car garage, and wide concrete driveway offer a polished first impression, enhanced by professionally designed landscaping. Inside, the home features a spacious, light-filled layout with high ceilings in the great room, a cozy gas fireplace, formal living and dining rooms, and a well-appointed kitchen with a central island perfect for everyday living and entertaining. A main floor office and combined laundry/mudroom add function and flexibility. Upstairs, discover four generous bedrooms and two beautifully finished bathrooms. The primary suite is a private escape, complete with a soaker tub, glass walk-in shower, and two separate vanities for added comfort and convenience. The fully finished walkout basement extends the living space with a large family room, two additional bedrooms, one currently set up as a home gym and a stylish 4-piece bath. Step into your backyard oasis, where a sunlit deck and spacious patio invite you to relax, entertain, and enjoy the surrounding greenery in total privacy. All within walking distance to downtown Elora, the Gorge, charming shops, cafes, and nature trails, this home effortlessly combines space, style, and location. (id:51300)
Exp Realty
46 Wenger Road
Woolwich, Ontario
Experience the ultimate in luxury with this beautifully designed Thomasfield Homes bungalow, less than 2 years old and offering over 1200 sq.ft of stylish living space. Nestled in the desirable community of Breslau, this home offers the perfect balance of peaceful living with quick access to major routes, including Highway 401, Regional Waterloo International Airport and surrounding areas. Inside, you'll find 2 spacious bedrooms, including a primary suite with a private ensuite and walk-in closet. The open-concept layout showcases a modern kitchen complete with stainless steel appliances, quartz countertops, and a large island with breakfast bar, seamlessly connected to the bright living and dining area. Enjoy plenty of natural sunlight from the large windows adorned with california shutters. Step outside to a generously sized backyard, ideal for hosting family and friends during the summer months. This home is modern and move-in ready! (id:51300)
Royal LePage Signature Realty
407-A Main Street S
Guelph/eramosa, Ontario
What a fantastic opportunity to own and enjoy this bright, 2-story, semi-detached starter home. With 3 bedrooms, 2 bathrooms, a walk-out basement, and parking that fits 7 vehicles, this is a great starter or possible multi-generational home. As soon as you enter the home, you will be welcomed with a spacious living room that is accompanied by a large window that brings in a lot of natural light. The cute eat-in kitchen and a 2-piece bathroom complete the main floor. Up the stairs you will find 3 spacious bedrooms and an updated 4-piece bathroom. The fully walk-out basement is partially finished and has a rough-in for a future bathroom. It offers various options for those that are in need of an additional space, extended family, teenagers, a home office, or just a large Rec room to entertain family and friends. The partially fenced private backyard is ideal for summer fun and relaxation. Just recently renovated and freshly painted, this home is conveniently located minutes from Rockwood Conservation Area, with access to hiking, swimming, and camping, as well as a short drive to the Acton and GO Station, making commuting a breeze. Move to Rockwood, a small, quaint town that also offers great schools (French immersion, Catholic, and public school). (id:51300)
RE/MAX Real Estate Centre Inc
6039 Eighth Line
Erin, Ontario
Charming Mixed use 98 Acre Equestrian Farm in Erin, Ontario!! Welcome to this stunning countryside retreat nestled in the heart of Erin - just a short drive to town amenities and an easy commute to the GTA. This beautifully updated stone farmhouse blends rustic charm with modern living, offering the perfect backdrop for your rural lifestyle. The property features a 80 Acres Workable land, bank barn, 15 quality stalls, 4 fenced paddocks, and a 60' x 120' indoor riding arena - ideal for horse enthusiasts. The productive farmland is partially leased to a tenant farmer for cash crops, creating passive income of approximately $15,000 per year. Erin is know for its scenic rolling hills, vibrant equestrian community, and small-town charm. Whether your looking for a peaceful escape or a working farm with income potential, this property delivers it all. A rare opportunity in one of Ontario's most desirable rural communities! 10KW Micro-fit Solar System provides additional passive income of $10 -$ 12,000 per year. Fully transferable to new owner. (id:51300)
RE/MAX Real Estate Centre Inc.
6039 Eighth Line
Erin, Ontario
Charming mixed use 98 acre Equestrian farm in Erin!! Welcome to this stunning countryside retreat nestles in the heart of Erin- just a short drive to town amenities and an easy commute to the GTA. This beautifully updated stone farmhouse blends rustic charm with modern living, offering the perfect backdrop for your rural lifestyle. The property features a bank barn, 15 quality stalls, 4 fenced paddocks and a 60' x 120' indoor riding arena- ideal for horse enthusiasts. The productive farmland, 80 workable acres, is partially leased to a tenant farmer for cash crops, creating approximately $15,000 per year in income. Erin is know for its scenic rolling hills, vibrant equestrian community, and small-town charm. Whether your looking for a peaceful escape or a working farm with income potential, this property delivers it all. A rare opportunity in one of Ontario's most desirable rural communities! 10 KW Micro-fit Solar System provides additional passive income of $ 10-$12,000 per year. Fully transferable to new owner. (id:51300)
RE/MAX Real Estate Centre Inc.
27749 Clyde Street
Adelaide Metcalfe, Ontario
Welcome to this charming and affordable 2-bedroom, 1-bath bungalow the perfect starter home and a smart way to break into the real estate market! This well-maintained property features a bright and spacious living room, two well-placed bedrooms, and a beautifully updated kitchen and bathroom that offer both style and functionality.Step outside to enjoy a fully fenced backyard, ideal for kids, pets, or relaxing on summer evenings. Located just 10 minutes from Strathroy and an easy 40-minute commute to both London and Sarnia, this home offers the perfect balance of peaceful small-town living with convenient access to city amenities.Whether you're a first-time buyer, downsizing, or looking for a great investment, this bungalow checks all the boxes. Don't miss your opportunity to get into the market with this well-kept gem! All Appliances included in offer price. (id:51300)
Thrive Realty Group Inc.
7099 19th Line
West Perth, Ontario
Welcome to country living on 1.32 acres of peaceful, open space. This solid, well-cared-for home offers 3 bedrooms and 1.5 bathrooms, ideal for families, hobbyists, or anyone seeking room to breathe. Step inside to discover a home with strong bones and timeless charm, ready for your personal touch. The spacious deck is perfect for outdoor dining, entertaining, or simply soaking up the quiet views. Outdoors, the property truly shines. A large detached garage provides room for vehicles, workshop space, and space for larger equipment. With the right setbacks this could also be used for some hobby farm animals. A greenhouse and two garden sheds are ready for your growing ambitions, whether you're an avid gardener or dreaming of a more sustainable lifestyle. A rare opportunity to own a manageable country property with all the essentials already in place, just move in and make it your own. (id:51300)
RE/MAX A-B Realty Ltd
0 Pt Lt 70 Con 2 Concession
Chatsworth, Ontario
This stunning 4.34-acre vacant lot offers the perfect blend of privacy and natural beauty, surrounded by mature trees and located on a quiet paved road. Situated just down the road from the scenic Berkeley Conservation Land, this property provides the ideal setting to build your dream home or getaway retreat. With easy access to both Markdale and Owen Sound, you'll enjoy the peaceful rural atmosphere without sacrificing convenience. The area is rich in outdoor activities, perfect for nature lovers and adventure enthusiasts alike. Spend your weekends hiking, fishing, or birdwatching in the nearby area, or explore the beautiful trails, lakes, and parks in the region. Whether you enjoy snowmobiling, skiing, or simply relaxing in the natural surroundings, theres something for everyone. This property is a rare find offering both seclusion and accessibility to the amenities and activities of the surrounding communities. Don't miss your chance to own this beautiful piece of land! (id:51300)
Real Broker Ontario Ltd
22 Geeson Avenue
Brockton, Ontario
Situated on an expansive estate lot along the ever-popular Geeson Avenue on Walkerton's southwest edge, this impressive raised bungalow with 2 car garage blends the best of both worlds, small-town convenience with a tranquil, country-like setting. Step into a spacious front entry leading to the bright, open-concept main floor where the kitchen with island, living room with gas fireplace, and sun-filled dining area seamlessly flow together, perfect for everyday living and entertaining alike. Step out onto the private deck and enjoy peaceful views of your backyard oasis. The main level offers three well-appointed bedrooms, including the primary with direct access to a 3-piece main bath. Downstairs, you'll love the walkout lower level, featuring a welcoming family room with wood stove, 3-piece bath, laundry, a home office, plus a massive flex room, ideal as extra bedrooms, a games zone, or your dream creative studio. Utility room with a separate walkout for added functionality. The showstopper? Your very own backyard retreat, complete with a 15'x30' saltwater pool (2021), beautiful landscaping, mature trees, and a conversation area, the perfect place to kick back, unwind, or host friends and family. Location. Space. Lifestyle. This one has it all! don't miss your chance to call this Geeson Ave gem home. Book your showing today! (id:51300)
Wilfred Mcintee & Co Limited
40 Devon Drive
South Huron, Ontario
Discover easy, worry-free living in this well-maintained one-floor townhouse, ideal for downsizing or enjoying your retirement years. Thoughtfully designed for comfort and convenience, this home features an open-concept layout that blends the kitchen, dining, and living areas into one cohesive and welcoming space. The kitchen offers bright white cabinetry, ample counter space, and a large island with bar seating perfect for casual dining or entertaining guests. The spacious living room is highlighted by a soaring cathedral ceiling and large windows that fill the space with natural light. The primary suite includes a walk-in closet with built-in shelving and a private ensuite bath, offering everyday comfort and ease. A second bedroom provides flexibility for guests, a home office, or additional living space. Step outside to a private concrete patio, with direct access to scenic walking trails and the community's clubhouse. Located in Riverview Meadows, this home is part of a vibrant adult lifestyle community offering exceptional amenities. Residents enjoy access to a community gazebo, picturesque riverside trails, and a well-equipped clubhouse featuring a fitness room, billiards, shuffleboard, darts, media library, and a large gathering space. With nearby golf, shopping, and hospital services, this is relaxed living at its best. Land Lease and property taxes are $995.17 monthly. (id:51300)
Coldwell Banker Dawnflight Realty Brokerage
474825 Townsend Lake Road
West Grey, Ontario
Lakeside living on Townsend Lake. Built in 2021, the 1455 square foot bungalow is situated to take full advantage of the water views in a serene setting. Perfect window placement gives a picture frame of the lake from much of the home. Open kitchen and dining areas flow to the living area with vaulted ceilings and a walkout to the covered balcony. Main floor primary suite on the lake side includes ensuite and walk-in closet. A full bath, 2nd bedroom and laundry room complete the main level. The finished lower level features a 3rd bedroom, 3rd bathroom, family and rec rooms with waterfront views and walkouts to the covered patio and yard. With an oversized double attached garage and a detached garage at the lakeside, ideal for storage or would make a great studio space. The outdoor spaces are complete with an on demand generator, the dock, beach, hardscaping and lush grass. You will appreciate the many fine features this property has to offer from the moment you have a private tour! Located in an area with endless four-season activities; 15 minutes to Markdale or Durham. (id:51300)
Royal LePage Rcr Realty
740 Seventh Street
Centre Wellington, Ontario
Cutey Patootie!! This cozy 2-bedroom cottage is the perfect weekend getaway. Open-concept living, dining, and kitchen areas offer an easy, relaxed vibe. Both bedrooms are comfy and inviting (one has bunk beds, perfect for kids or guests) and there's a 3-piece bath for all the comforts of home. Walk out to a large deck with electric awning and take in peaceful views of Belwood Lake - calm waters, tree reflections, and those spectacular sunsets. There's also a boat launch pad and shed for your lake toys. Tucked away on a quiet dead-end street, just minutes from the Belwood store (best butter tarts ever!), Fergus, Elora & Guelph. Part of the GRCA cottage lot program, this property is on leased land. Off-season use is permitted, but year-round living is not. Whether you're lounging on the deck, enjoying a campfire, or fishing on the lake, this one has everything for a memorable escape! (id:51300)
Your Home Today Realty Inc.
83 Bell Court
Stratford, Ontario
Tucked away at the end of a quiet cul-de-sac, this well-maintained semi-detached home offers comfort, convenience, and a family-friendly location. Built in 2003, the home features an attached single-car garage and concrete driveway, providing parking for up to three vehicles. Step inside to a large, welcoming foyer with soaring ceilings and an abundance of natural light. The main floor features an open-concept layout that seamlessly connects the kitchen, dining, and living areas, ideal for both everyday living and entertaining. A 2-piece powder room and multiple storage closets near the entrance add practical function to the stylish space.Walk out to a brand new, oversized deck perfect for outdoor dining and relaxing, with a handy shed for added storage. Upstairs, you'll find 3 bright bedrooms and a 4-piece bathroom thoughtfully designed with a separate vanity area and private toilet/tub space, great for busy mornings. The spacious primary bedroom includes two generously sized closets. The finished basement adds even more living space with a cozy rec room, 3-piece bathroom, and a dedicated laundry area. Located in a desirable neighbourhood close to schools, parks, shopping and other amenities, this home also boasts several important updates: roof (2018), A/C (2018), dishwasher (2025), and water softener (2025). This move-in ready home blends comfort and functionality in one of Stratfords most desirable and convenient areas. Don't miss your chance to make it yours! (id:51300)
Royal LePage Hiller Realty
74395b Snowden Crescent
Bluewater, Ontario
Spectacular One-of-a-Kind Lakefront Retreat! This stunning property, just under one-acre, includes 126 feet of pristine lake frontage and one of the best private beaches in the area! Located just 5 minutes south of Bayfield, this beautifully landscaped and meticulously maintained log home offers a rare combination of charm, privacy, and breathtaking views. Step inside to an open-concept living space with soaring vaulted ceilings and expansive windows that frame incredible lake views from both the main living area and the primary bedroom. A striking stone gas fireplace adds warmth and character to the living room, while the rich patina of the log walls creates a cozy, inviting atmosphere. The spacious kitchen features a large island with casual seating and overlooks both the dining and living areas perfect for entertaining. Sliders lead to an oversized lakeside deck where you'll be captivated by the panoramic views. With 3 bedrooms, a large detached two-car garage with a fully finished upper level perfect for a guest suite, studio, or office, this property truly has it all. An exceptional opportunity come experience this lakeside beauty for yourself! (id:51300)
Century 21 First Canadian Corp.
468147 12th Concession B
Grey Highlands, Ontario
Welcome to a unique property offering 50 acres of highland serenity with the opportunity to satisfy a multi- generational dream or provide your guests their own private space. The setting offers a custom built primary residence (2007) designed for family living with four bedrooms, four baths, a generous kitchen with eat-in area, dining room, family room, sun room, main floor primary with ensuite, and much more, approximately 3260 sqft of living. Updated windows, patio doors, and metal roof (2021). There is an oversized attached two car garage with mud room storage. The cottage style bungalow (2023) has a spacious open concept living area affording tranquil views of the countryside. Incorporated in the design is an efficient kitchen with dining area, laundry room, as well as two spacious bedrooms with a 'jack & jill' bathroom all contained in approximately 1100 sqft. A cedar walled sunroom provides a different atmosphere with its sweet Ulefos woodstove. There is a separate workshop with a single bay door and two side workshop areas. Both residences are complimented with country-style landscaping and gardens. Both homes are comfortably heated with radiant floor systems. You can take advantage of the trails and stroll through the forest, even visit the natural pond nestled in the forest. Minutes to all area amenities, shopping and recreational options. Many photos and video showcase the two residences and acreage. (id:51300)
Chestnut Park Real Estate
130 Maple Street
Drayton, Ontario
SEPARATE ENTRANCE TO THE BASEMENT. This beautifully designed 4-bedroom model offers over 2,447 sq. ft. of thoughtfully crafted living space. Located in a tranquil, family-oriented neighbourhood, this home blends elegance and practicality. The main floor features an open layout, enhanced by large windows that fill the space with natural light. The gourmet kitchen with a large island is a chef's dream and the perfect spot for family gatherings. Upstairs, the primary suite is a true retreat, featuring a large window, a walk-in closet, and a luxurious 6-piece ensuite, complete with a spacious soaker tub for ultimate relaxation. The second level also includes three additional bedrooms and a main washroom, ensuring comfort and privacy for the entire family. The unfinished basement, with a separate entrance, offers endless possibilities whether you envision extra living space for your family, a private suite for guests or rental income. Conveniently located near Guelph and Waterloo, this home combines peaceful community living with easy access to city amenities. Built by Sunlight Homes, it showcases superior craftsmanship and exceeds the highest building standards. (id:51300)
RE/MAX Real Estate Centre Inc. Brokerage-3
RE/MAX Real Estate Centre Inc.
179 Main Street S
North Perth, Ontario
Step into the childhood dream home you've always imagined-an exquisite, updated Victorian beauty that blends timeless charm with modern luxury. Begin your mornings on the stunning wraparound balcony, sipping coffee as you soak in the peaceful surroundings of this over half-acre lot. Inside, no detail has been overlooked. Enjoy three beautifully designed rooms perfect for entertaining, a spacious formal dining room for hosting memorable gatherings, and a main-floor office ideal for working from home. Cozy up by the fireplace and take in the serene views. For the hobbyist, the heated detached garage offers ample space for tools, projects, and even a car or two. As the sun sets, step outside to your private oasis-where cooler nights are warmed by a tastefully hand-laid stone patio and a custom-built outdoor gas fireplace, perfect for relaxing or entertaining under the stars. Upstairs, discover three generous bedrooms, and just when you think this home has it all, you're welcomed into the north wing-home to a massive primary suite complete with a gorgeous, brand-new ensuite and private access to the upper balcony. This isn't just a house-it's the home you've always dreamed of. And now, it's within reach (id:51300)
RE/MAX Midwestern Realty Inc
5252 Perth 29 Line
West Perth, Ontario
Set on 2.4 acres of beautiful organic land and surrounded by pastures that have been organically maintained for over 40 years, this enchanting country home blends the soul of its 100+ year history with thoughtful updates that make it as comfortable as it is captivating. From the moment you arrive, you'll feel an undeniable sense of calm, like you've finally come home. Every window in the home offers a view worth pausing for, rolling fields, mature trees, and open skies stretch out like living paintings in every direction. The German-designed luxury tilt-and-turn windows not only frame the scenery but bring fresh air and light into every corner of the home. This double-brick home offers 5 bedrooms (or 4 plus office) and 4 bathrooms, including two with claw-foot tubs - perfect for relaxing after a long day. The geothermal system heats and cools the home efficiently and sustainably, keeping your environmental footprint light and your comfort level high year-round. Designed with flexibility in mind, one of the homes entrances leads directly into a space ideal for a home based-office or wellness clinic. With the right vision, the layout also offers potential to create two separate living spaces - perfect for multi-generational living, a private Airbnb suite, or rental income. Though thoroughly updated, the home maintains its timeless character, quiet, welcoming, and full of heart. The kitchen, warm and open, remains the true heart of the home, where conversations are shared and memories are made. Whether you're dreaming of a forever home, a work-live lifestyle, or a country retreat with income potential, this one-of-a-kind property offers the space, setting, and soul you've been searching for. Come see for yourself. The moment you arrive, you will feel it - this is home. (Workshop with concrete floor is 20'x38' and attached shed is 78'x38') (id:51300)
RE/MAX A-B Realty Ltd
58 Prince Philip Boulevard
North Dumfries, Ontario
Spacious Detached 4 Bed 3.5 Washroom Home in 2 Years Old Sought After Neighbourhood in Ayr. This Gorgeous Home Features Open Concept Layout With Large Rooms. Available for Immediate Possession and Easy to Show. Laundry on Upper Level. (id:51300)
Royal Star Realty Inc.
5178 Fifth Line
Erin, Ontario
This lovely sidesplit home with double car attached garage is a fabulous escape to the beautiful countryside of Erin. Look out from your living room to the amazing backyard with a pond containing koi fish and long country views. Short distant drive to Erin or Hillsburgh for supplies. Main bath was updated in 2021, Propane furnace 2021, Roof 2019,, Front Bay window 2020, Well pump 2024, Heater in Garage - propane; Cozy recreation room with wood burning stove. Enjoy! (id:51300)
RE/MAX Real Estate Centre Inc.
6 - 313 Arnaud Street
Arran-Elderslie, Ontario
Discover Paisley Pines an affordable, high-end townhome community where style, comfort, and convenience come together. Just 2 hours from the GTA and 25 minutes to Bruce Power, these beautifully finished bungalows offer spacious layouts, large yards, and rare walkout basements perfect for families, professionals, or anyone craving a peaceful lifestyle. Step through your covered front porch into a bright, open-concept living space featuring sleek modern finishes, a cozy fireplace, and a private balcony overlooking lush forest views. The gourmet kitchen flows seamlessly into the dining and living areas, making entertaining a breeze.Retreat to your primary suite with a walk-in closet and spa-inspired ensuite. Downstairs, the sun-filled lower level boasts 9' ceilings, a large family room, two extra bedrooms, and a full bath ideal for guests, kids, or your dream home office. The walkout leads to your covered patio and generous backyard, blending indoor and outdoor living. Paisley Pines is steps from the Saugeen River and close to everything you need. Whether you're downsizing or buying your first home, this is small town living elevated. Economically heated with a forced air heat pump furnace along with central air cooling. Opportunity to upgrade your yard space with the builder; add stairs from main floor covered deck, and/ or fence in your spacious yard. Stop by an Open House or Book a private Tour Today! (id:51300)
Royal LePage Exchange Realty Co.
16 Hillcrest Street W
South Bruce, Ontario
Welcome to 16 Hillcrest St W in Teeswater - a beautifully updated 2-bedroom, 2-bathroom home where small-town charm meets modern comfort. Nestled on a quiet street, this home features a timeless yellow brick exterior, new limestone-silled windows, and a welcoming wrap-around concrete porch. Inside, natural light pours through brand-new windows, highlighting the open-concept living and dining areas with maple hardwood floors and crisp white trim. The custom kitchen is a showstopper, complete with quartz countertops, new appliances, ample cabinetry, and workspace designed to inspire any home chef. Upstairs, the serene primary suite includes a walk-in closet and a private laundry closet, while the second bedroom offers flexible use as a guest room, office, or den. The 3-piece bath showcases a quartz vanity and spa-like finishes, complemented by a convenient main-floor powder room. The lower-level workroom - with garage door access - is ideal for hobbies or storage. Step outside to a spacious wrap-around deck overlooking a lush yard that extends to the picturesque Teeswater River. Additional features include a 2-car attached garage, updated exterior and garage doors, soffit, fascia, eaves, solid wood interior doors with Weiser hardware, and modernized electrical and plumbing systems. This move-in-ready gem blends peace, style, and practicality - your perfect escape awaits. (id:51300)
Real Broker Ontario Ltd.
A - 65 Albert Street
Stratford, Ontario
Prime downtown retail location lease opportunity showcasing large windows, high ceilings, good lighting, polished concrete floors and included underground tenant parking available. 2194 square feet in same block as Stratford's iconic Rheo Thompson Candies and around the corner from the Avon and Studio Theatres provide the potential of good visibility and foot traffic. This location is most suited to retail, service and office use. (id:51300)
Sutton Group - First Choice Realty Ltd.
35 Orchard Road
Lambton Shores, Ontario
TURN THE KEY AND HIT THE BEACH JUST A 5 MIN STROLL FROM YOUR FRONT DOOR IN GRAND BEND! This is the one you've been waiting for, w/ a BRAND NEW kitchen/appliances & entrance + a plethora of other recent updates. Step right into this well-updated 4 Bed/2 Full Bath 4 season home or cottage, drop your bags at the door, & enjoy the peaceful 5 min walk to Grand Bend's less crowded South Beach. Located on a quiet street on the south side of the Grand Bend Harbor, this neighborhood is the bridge between Southcott Pines & the Village. Orchard St provides downtown convenience but with substantially more privacy, peace, & quiet on much larger lots serviced by sewers, not septic. This property provides 2.7 times the land of a standard 40' X 80' downtown lot, hence the incredible backyard oasis w/ loads of covered & uncovered decking, a swimming pool, & an expansive fenced in backyard w/ a firepit! Offerings on these quiet streets in between River & Lake Rd are rarely available to the public as these residents typically already have a buyer before they decide to sell. That's how good it is, & this deal is even better as it comes with a winterized home that doesn't need a thing! This relatively newer house has been updated in recent time & is just loaded with fantastic features: With the "lifetime" eco-steel roof, newer gas furnace, owned hot water heater, central air, the 2 gas fireplaces, newer windows, insulated attached garage for all the toys, & the brand new main level bathroom renovation, this place is rock solid! The freshly & professionally painted brick & hardboard exterior will be maintenance free for years to come, just like the concrete drive, paver stone walkways, stone retaining walls, and fully updated deck w/ that enormous covered outdoor dining room w/ privacy shades - talk about a dream spot for entertaining summer guests! This is a MUST SEE - a prime location within walking distance to everything, but away from the craziness! (id:51300)
Royal LePage Triland Realty
2 - 305 Arnaud Street
Arran-Elderslie, Ontario
If you've always wanted a new, bright and modern home at a good price, this is the place for you. Comfortable and secure, you have your choice of several units with each one being a little unique as far as finishes, colours and your own front and back yards. This home offers complete main floor living with extra basement space as needed. Super landscaping and curb appeal ~ the smoothly paved driveway leads to your private garage with an entry into the mud / laundry room. Main floor front door leads into a roomy foyer with a generous coat closet. Kitchen comes complete with new appliances and quartz counter tops with soft close cabinetry and upgraded finishes. Dining Room has great wall space for art and room to feed your friends and family with extra seating at the kitchen island. Living Room is a haven with a beautiful wall mounted electric fireplace and glass doors leading out to your own private deck. What a view!! Master Suite is off the Living Room with your own private bathroom and generous closet space. Both Main floor and Basement have 9 ft ceilings. Home is heated and cooled with an ultra efficient air to air heat pump complimented by an air exchange unit to circulate freshness as desired. Basement is accessed either by oak staircase with wide treads, or from the walkout basement patio doors off the concrete deck. Large Family Room is the focal point with views across your patio to the back yard. Two bedrooms and another 3 piece bathroom flank the Family Room. Utility Room hall and area add some storage space. This unit has a 7 year TARION Warranty and there will be no HST on the purchase price if the Buyer qualifies for the discount. All units are landscaped and sodded. Fencing will be allowed within 30 feet from the back of the house with the yard extending beyond that, exact measurements to be provided. Tax Assessment / Taxes have not been determined yet at this time. Consider living in style in the beloved Village of Paisley. (id:51300)
Coldwell Banker Peter Benninger Realty
163 Scott Street
North Huron, Ontario
Modern Updates. Timeless Comfort.Step into 163 Scott St a thoughtfully updated 2 bed, 2 bath home blending style and function. Featuring newer electrical, plumbing, gas furnace, central AC, and custom kitchen cabinetry, plus R22 insulation, newer drywall, newer floors, upgraded bathrooms, and a tankless water heater. The spacious upper-level primary retreat includes a private ensuite. Outside, enjoy a fully fenced, professionally landscaped backyard, a garden shed, and included extras: premium appliances, lawn mower, snowblower, weed trimmer, and outdoor furniture. Ideal for those seeking elevated everyday living. (id:51300)
RE/MAX Land Exchange Ltd
96 Water Street
Stratford, Ontario
Welcome to 96 Water Street Stratford, where character meets possibility. Tucked into one of Stratford's most beloved neighbourhoods, this charming semi-detached home offers a rare opportunity to create your dream space just steps from the heart of it all. Located around the corner from Lake Victoria, the world-renowned Stratford Festival, and the vibrant downtown core filled with boutique shops and top-rated restaurants, you'll love the ease of walking to everything that makes Stratford special. Inside, you'll find high ceilings and beautiful old-world character throughout. With 3 bedrooms, 2 bathrooms, and a walk-up attic already framed for your future vision, there's plenty of room to grow and make it your own. The garden out back is a peaceful retreat, perfect for morning coffee or evening gatherings. This is the kind of home that invites you to roll up your sleeves, put your personal touch on it, and make it truly yours. Looking for a forever home, 96 Water Street is full of promise in a location that simply can't be beat. Come take a look .your Stratford story could begin right here. Call your local Realtor today! (id:51300)
Shackleton's Real Estate & Auction Co
502774 Sideroad 9 Wgr
West Grey, Ontario
Discover the perfect balance of privacy and natural beauty on this 4.5-acre property, nestled amid a picturesque blend of hardwood and softwood trees. A well-defined laneway leads to a stunning open area near the rear, offering an ideal location for your dream home or getaway retreat. Hydro is at the road in front of the westerly neighbour. Predominantly zoned A2, the property also features a small portion of NE2 zoning in the northeast corner. Embrace the serenity of rural living while staying connected to essential amenities. Your opportunity to own a piece of nature awaits! Buyer to perform due diligence for any future intended use. (id:51300)
Century 21 Heritage House Ltd.
429 Havelock Street
Huron-Kinloss, Ontario
Step into timeless elegance with this charming 3-bedroom, 1-bath Craftsman-style home that seamlessly combines classic character with thoughtful modern updates. The inviting formal living room welcomes you with original hardwood floors and a stunning hand-cut stone fireplace, creating a warm and memorable gathering space. The updated galley kitchen blends modern convenience with traditional style, while the renovated four-piece bathroom features contemporary fixtures and stylish finishes.Upstairs, a spacious attic has been transformed into a cozy third bedroom, offering flexibility for guests, a home office, or a creative retreat. The full, dry, unfinished basement provides abundant storage or the perfect spot for a workshop or future living space. Outside, enjoy the benefits of a double detached insulated garage and beautifully landscaped grounds that enhance the homes curb appeal. Relax or entertain on the attractive concrete patio, ideal for outdoor dining and gatherings.Brimming with character, practical updates, and inviting spaces, this delightful home is ready to welcome you to a new chapter. (id:51300)
Royal LePage Exchange Realty Co.
Ptlt 26 Mulock Road
West Grey, Ontario
19.524 acre lot on Mulock Rd, Crawford, West Grey ON. The property features 2 entrances, an aluminum carport storage shed, and lovely groomed trails throughout the property with 3 benches and a picnic table along the way. Great location to build your dream rural homestead on this clean A3 zoned parcel. Located on a paved road, just 5min walk to corner store and restaurant, a bus route for Bluewater District School Board, 55min drive from Bruce Power, 15min to Hanover with all major shopping and hospital, and 15min from Hwy 6 for easy commuting. Last logged in 2000, this well-managed forest is mostly maple trees. (id:51300)
Wilfred Mcintee & Co Limited
183 Anderson Drive
West Grey, Ontario
73 feet Styx River frontage via this 0.626 acre serviced lot on a dead end street in Crawford. Peaceful private camping and recreational opportunities offered in this lovely rural hamlet (campground, restaurant and convenience store). With a drilled well, hydro hook-up and driveway installed, this well maintained lot offers convenience and style. Ready for your RV or take advantage of the bunkie and 2 sheds surrounded by landscaped paths. (id:51300)
Wilfred Mcintee & Co Limited
101 Gibson Drive
Erin, Ontario
Brand New Luxury Home in quiet and natural neighborhood. Dream home in the picturesque town of Erin community! This stunning, 4-bedroom, 4 bathroom, offering unparalleled comfort and modern living in a highly sought-after natural neighborhood. Spacious 4 bedrooms: thoughtfully designed for ultimate comfort and privacy. Two bedrooms boast individual en-suite washrooms, while the remaining two share a convenient Jack-and-Jill washroom. Luxurious Master suite: The master bedroom is a true sanctuary, featuring two generous "his and hers" closets for ample storage. Premium lot & backyard Oasis: Enjoy the tranquility of a prime lot with a beautiful pond in the backyard, creating a serene and picturesque setting for relaxation and entertaining. Bright & Airy Basement: The unfinished basement comes with large lookout windows, offering abundant natural light and endless possibilities for future use (perfect for a home gym, office, or play area!) Includes brand new appliances: move right in and enjoy the convenience of brand new, never-used kitchen and laundry appliances. Ideal location: Nestled in a very nice, natural neighborhood, this home is close to top-rated schools. Commuting is a breeze with easy access to Brampton, Mississauga, and Guelph. This is more than just a house; it's a lifestyle. Don't miss the opportunity to be the first to live in this exquisite new build! (id:51300)
RE/MAX Crossroads Realty Inc.
2 - 9951 Northville Crescent
Lambton Shores, Ontario
Welcome to Oak Grove Park in beautiful Lambton Shores; the heart of Cottage Country, where this well-maintained 2-bedroom, 1-bath mobile home offers comfortable year-round living just minutes from the sandy beaches of Lake Huron. Enjoy outdoor living with a spacious covered front deck, plus an additional covered rear deck and patioperfect for entertaining or relaxing. An insulated and heated workshop/shed adds extra space for hobbies or storage. Inside, the bright kitchen with island flows into a cozy living area, while the primary bedroom features a built-in closet/dresser and semi-ensuite access. A gas generator ensures peace of mind no matter the season. Surrounded by nature and close to multiple golf courses and the stunning Pinery Provincial Park, this is a fantastic opportunity for those seeking full-time living or a peaceful weekend escape. Land lease for new owners is approximately $400/month. (id:51300)
Royal LePage Triland Realty
23 William Street S
Minto, Ontario
new build 2 bedroom, 2 bathroom semi- detach bungalow. Open concept main floor with 9ft ceilings, custom kitchen with stone countertops, patio door to large rear covered porch ,main floor laundry . basement has roughed in plumbing for future plans (id:51300)
RE/MAX Midwestern Realty Inc.


