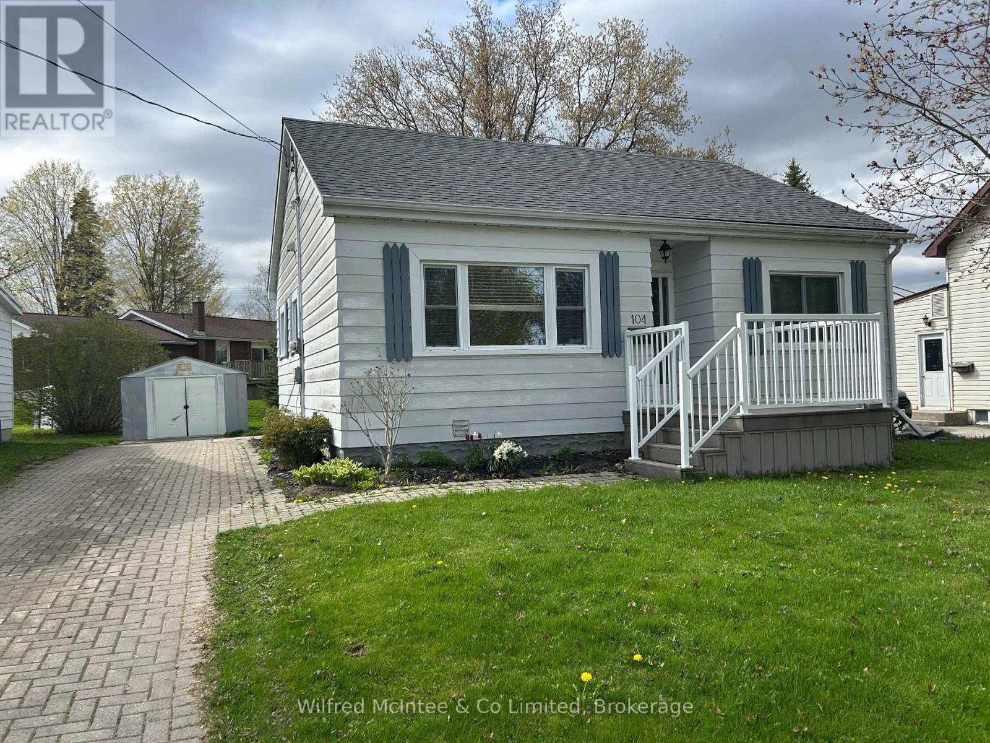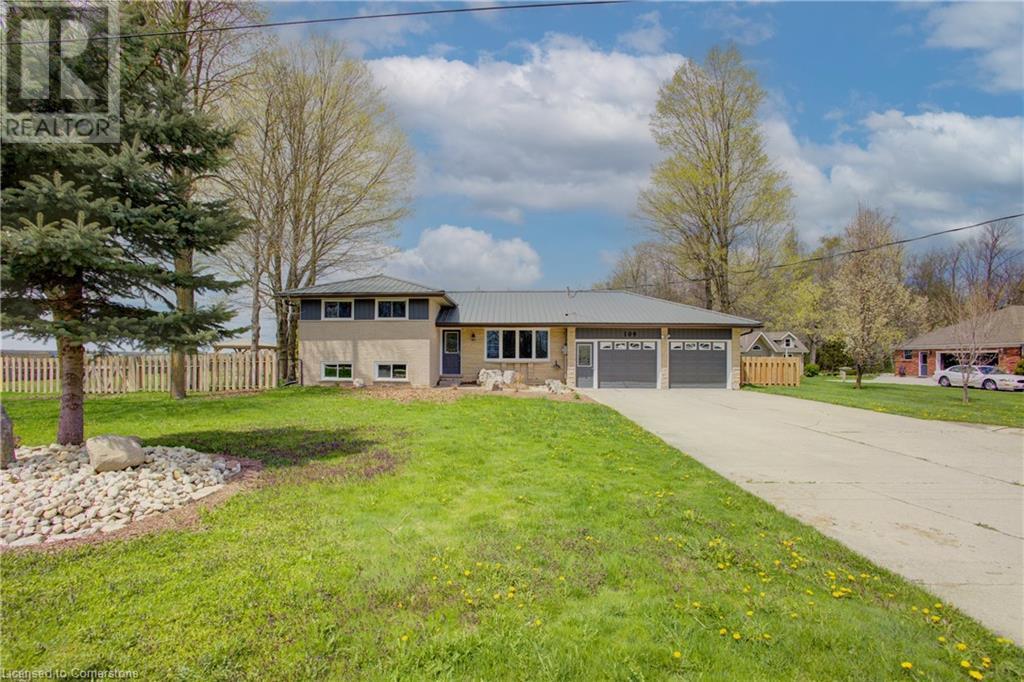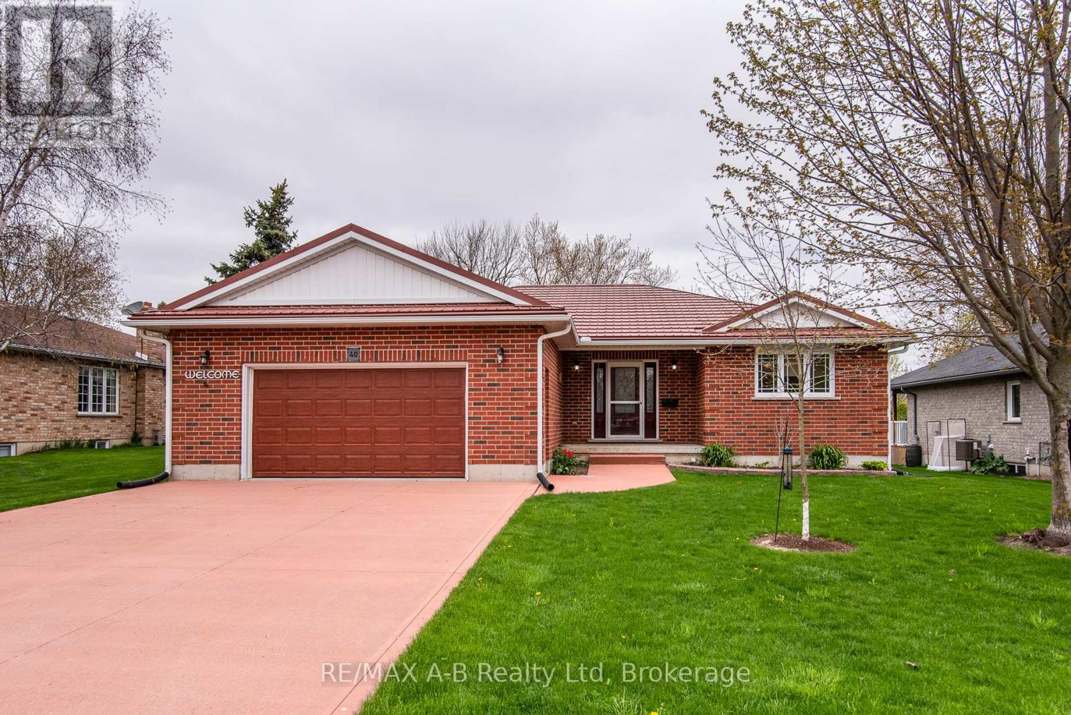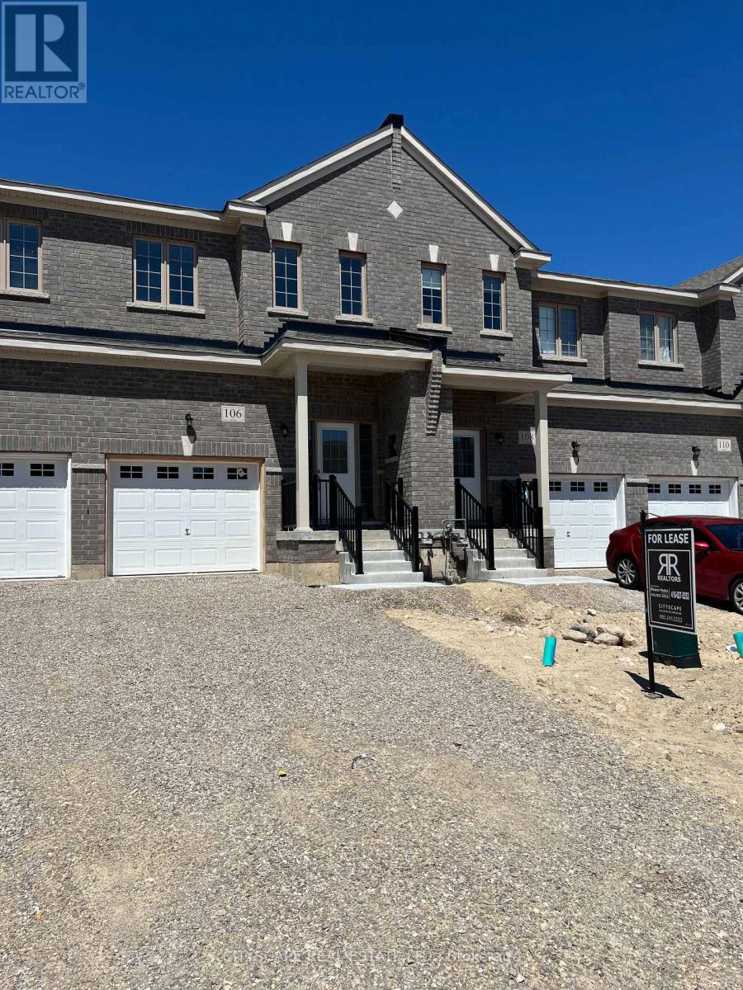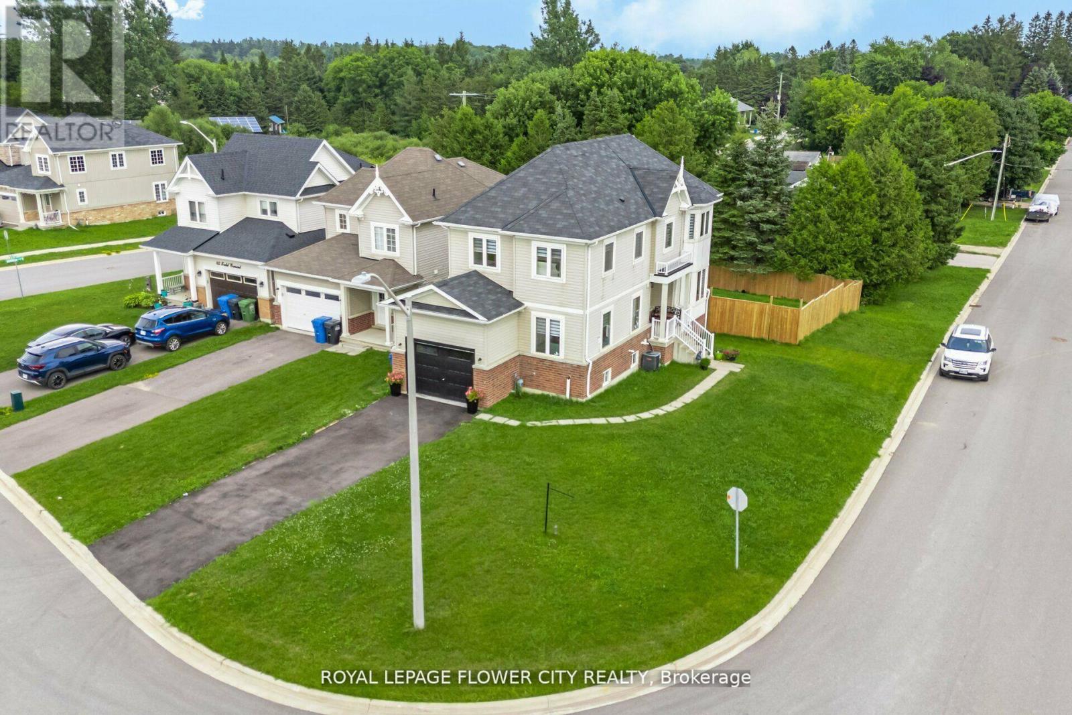Listings
106 - 50 Galt Road
Stratford, Ontario
Located in the West Village Subdivision, this condo unit boasts a fabulous floor plan creating a best of both worlds situation. The main floor provides a bright and spacious one floor living, while the upper level has a guest suite. The kitchen has oodles of cupboard and counter space, where you can pull up a stool for a casual, quick meal, or set the dining room table for a family sit down meal. The soaring ceilings in the living room, coupled with the double sliding patio doors and picture window, allow for an abundance of natural light to flow into this west facing home. Watching the sunset from your deck may become a favourite nightly ritual! On this level, the sizable Primary Bedroom with double closets and semi-ensuite bath provide convenience along with the laundry facilities to round out this floor. The upper loft level has a second bedroom, 4 piece bath and separate sitting area. Perfect for guests when they come to visit. The basement is completely open for finishing potential if so needed. Enjoy the abundance of storage space, attached garage and someone else tending to the lawn care and snow removal. A beautiful home in a popular community, close to all the West end amenities. Now is your chance! (id:51300)
Home And Company Real Estate Corp Brokerage
109 Mcgivern Street
Mapleton, Ontario
Welcome to 109 McGivern Street, a beautifully maintained multi-level split home located in the peaceful rural community of Moorefield, Ontario. Nestled in the Township of Mapleton in Wellington County, Moorefield offers the charm and quiet of small-town living while still being within easy driving distance to larger centres like Kitchener, Waterloo, and Guelph. This family-friendly area is known for its close-knit community, scenic countryside, and access to outdoor recreation, including nearby trails, parks, and community amenities. This spacious home features three oversized bedrooms and two full bathrooms, making it perfect for families or those seeking extra space. The bright and inviting living room welcomes you with engineered hardwood flooring, a large bay window, and recessed pot lights. The fully renovated eat-in kitchen is a chefs dream, complete with modern stainless steel appliances, quartz countertops, a deep farmhouse sink, and sliding glass doors that open to a private patio and backyardideal for entertaining or simply enjoying quiet mornings outdoors. Upstairs, all three bedrooms are generously sized and continue the engineered hardwood flooring for a seamless, stylish look. A recently updated four-piece bathroom completes the upper level. The lower level offers an extra-large family room and an additional four-piece bathroom, providing versatile living space for guests or relaxation. The finished basement features a sprawling rec room that can be tailored to suit your needswhether as a playroom, home gym, theatre, or home office. Set on an extra-large lot, the property is beautifully landscaped and features a long driveway, a fenced backyard, a garden shed, and a charming gazebo. The attached two-car garage is expansive, offering extra room for storage or a workshop area. This home is truly move-in ready and offers a rare combination of space, updates, and location. (id:51300)
Exp Realty
106 Mcgivern Street W
Brockton, Ontario
Neat and tidy 3-bedroom, 1-bath bungalow featuring an eat-in kitchen, living room, and convenient main floor laundry. A versatile bonus room offers space for a dining area, den, or home gym. Forced air furnace and central air. The basement provides ample storage, and the attached 11' x 26' garage adds everyday convenience. Ideal for first-time buyers, downsizers, or investors. Conveniently located to amenities. (id:51300)
Wilfred Mcintee & Co Limited
104 Mcgivern Street W
Brockton, Ontario
Welcome to this cozy and charming bungalow, offering the perfect blend of comfort and convenience. Home features an inviting eat-in kitchen, living room, two bedrooms, and a 4-piece bath. The open basement offers ample storage space and includes laundry facilities, making organization a breeze. With gas-forced air heat and central air, this home ensures year-round comfort. Enjoy the ease of maintaining this property. Ideally located, its just a short distance to the hospital, parks, and all the amenities that Walkerton has to offer. Come take a look and make it yours today! (id:51300)
Wilfred Mcintee & Co Limited
109 Mcgivern Street
Moorefield, Ontario
Welcome to 109 McGivern Street, a beautifully maintained multi-level split home located in the peaceful rural community of Moorefield, Ontario. Nestled in the Township of Mapleton in Wellington County, Moorefield offers the charm and quiet of small-town living while still being within easy driving distance to larger centres like Kitchener, Waterloo, and Guelph. This family-friendly area is known for its close-knit community, scenic countryside, and access to outdoor recreation, including nearby trails, parks, and community amenities. This spacious home features three oversized bedrooms and two full bathrooms, making it perfect for families or those seeking extra space. The bright and inviting living room welcomes you with engineered hardwood flooring, a large bay window, and recessed pot lights. The fully renovated eat-in kitchen is a chef’s dream, complete with modern stainless steel appliances, quartz countertops, a deep farmhouse sink, and sliding glass doors that open to a private patio and backyard—ideal for entertaining or simply enjoying quiet mornings outdoors. Upstairs, all three bedrooms are generously sized and continue the engineered hardwood flooring for a seamless, stylish look. A recently updated four-piece bathroom completes the upper level. The lower level offers an extra-large family room and an additional four-piece bathroom, providing versatile living space for guests or relaxation. The finished basement features a sprawling rec room that can be tailored to suit your needs—whether as a playroom, home gym, theatre, or home office. Set on an extra-large lot, the property is beautifully landscaped and features a long driveway, a fenced backyard, a garden shed, and a charming gazebo. The attached two-car garage is expansive, offering extra room for storage or a workshop area. This home is truly move-in ready and offers a rare combination of space, updates, and location. (id:51300)
Exp Realty
40 Gerber Drive
Perth East, Ontario
Welcome to this charming 2-bedroom, 2 bath bungalow nestled on a quiet street in a picturesque small town close to Stratford and K/W. This home offers comfortable one-level living with a spacious, sundrenched family room, a convenient main-floor laundry and a primary bedroom with a private ensuite for added comfort. A large eat-in kitchen, an abundance of windows on the main floor, as well as easy access to the deck and spacious backyard add to the appeal. The large basement holds incredible potential and is ready for your finishing touches. With high ceilings, a rough in for an additional bathroom, heated floors and drywalled walls already in place, much of the work is already done for you. Enjoy the peaceful surroundings and small-town charm. Don't miss the opportunity to make this home your own. (id:51300)
RE/MAX A-B Realty Ltd
V/l(2ac) Sugarbush Pin 412070207 Road
Bluewater, Ontario
Located 2 minutes south of Bayfield on Sugarbush Rd. This property is located within a minute or two walk to the Beach Access and the sandy shores of Lake Huron. This Lot is located in a residential area and some very nice homes here have been, and continue to be, built in the surrounding neighbourhood. Lots of space. Very close to the Lake. Very close to all that the Village of Bayfield has to offer. There is an adjacent 9 Acre Lot next door on the east side of this property that is also available For Sale. Seller would prefer to sell both Lots to the same Buyer. (id:51300)
Keller Williams Lifestyles
106 Stocks Avenue
Southgate, Ontario
Discover modern living in this brand-new, never-lived-in 3-bedroom townhouse located in the heart of Dundalk, Ontario. This beautifully designed home features an open-concept layout, spacious bedrooms, and brand-new stainless steel appliances. With contemporary finishes throughout and plenty of natural light, it offers the perfect blend of comfort and style for families or first-time buyers. Move-in ready and located in a growing community, this is an ideal opportunity to own a fresh start in a vibrant neighborhood. (id:51300)
Cityscape Real Estate Ltd.
89 Todd Crescent
Southgate, Ontario
Don't Miss This Immaculate 4-Bedroom, 3-Bathroom Detached Home! Situated On A Desirable Corner Lot, This Beautifully Maintained Residence Offers Approximately 2,100 Sq. Ft. Of Total Living Space, Including A Finished Basement Perfect For Growing Families Or Those Who Love To Entertain. Step Inside To A Bright, Open-Concept Layout Featuring Separate Living And Family Rooms, Ideal For Both Everyday Comfort And Formal Gatherings. This Home Is Nestled On A Quiet & Friendly Street And Is Conveniently Located Close To Top-Rated Schools, Parks, Grocery Stores, And All Essential Amenities. With Parking For Up To 3 Vehicles In The Private Driveway, This Turn-Key Property Combines Functionality, Space, And Location. A Must-See Opportunity You Wont Want To Miss! (id:51300)
Royal LePage Flower City Realty
89 Todd Crescent
Grey, Ontario
Don't miss this immaculate 4-bedroom, 3-bathroom detached home! With its stunning, bright, and open-concept design, its truly a must-see. This exceptional corner property is conveniently located near all amenities, including schools, grocery stores, and parks. It's an ideal family home situated on a quiet, safe street perfect for kids. The functional layout features separate family and living rooms, with Finished Basement offers an around 2100 sq. ft. of living space. Plus, you can park up to 3 cars in the driveway. Seize this fantastic opportunity! (id:51300)
Royal LePage Flower City Realty
7299 Fifth Line R.r. #1 Line
Wellington North, Ontario
Welcome to 7299 Fifth Line, 5 Minutes east to Arthur & 20 Minutes west to Orangeville Hwy 109 Recently renovated from top to bottom, Situated on a 10 acres of flat land with your own private pond Arthur and Orangeville. This solid brick dream home boasts 5000 sq. ft. of living space including over 2600 sq. ft. above grade on main level. The Sprawling Bungalow has so much to offer. Large family, multifamily, or you just want space & privacy! Main floor boasts 9' ceilings, 3 large bedrooms, 3 washrooms, brand new kitchen with central island, quartz counter, new appliances, living, dining, family room & laundry, a functional floor plan with amazing views. The finished basement features a walk-up separate entrance, 3 spacious bedrooms, huge Living/Dining, 4PC washroom with double sink vanity for the ability to have an in-law suite or guest accommodations. Lots of large windows allows for an abundance of natural light and lets you enjoy the country landscape from inside. Outside is an opportunity to create the freedoms of space, gardens, your landscaping ideas, maybe a pool.... Large driveway with double car garage door installed in 2025, Geothermal Heating System & metal roof. MUST SEE PROPERTY!!! (id:51300)
Century 21 Smartway Realty Inc.
34 Wilson Crescent
Southgate, Ontario
Presenting a stunningly updated 4-level back split, perfect for your family. The bright living room features expansive windows that fill the space with light, complemented by new flooring and an open kitchen with all-new stainless steel appliances that flows into the dining and living areas. This home includes an attached garage with direct access, main-level laundry, and a 2-piece bathroom. Upstairs, you'll find a 4-piece family bath and three spacious bedrooms. The lower level is a cozy retreat with a gas fireplace, while the unfinished basement offers potential for your personal touch. Enjoy a fully fenced backyard that's perfect for family fun. This property is a true find! **EXTRAS** Fully renovated property, ready for you to make it your own. (id:51300)
Royal LePage Flower City Realty




