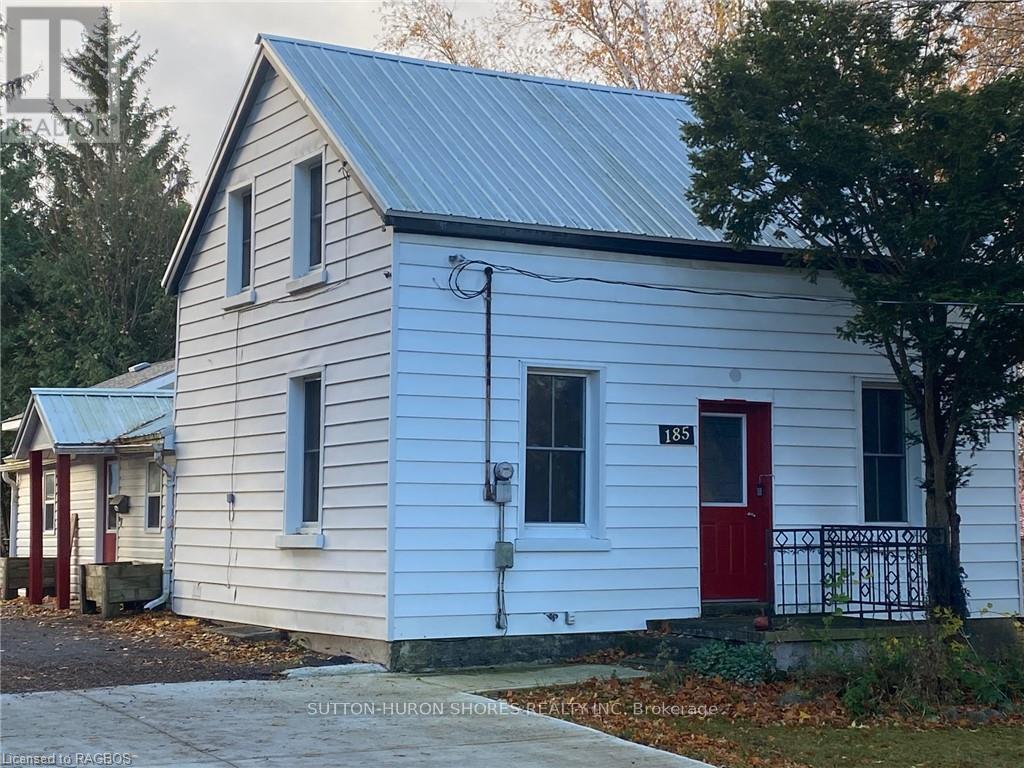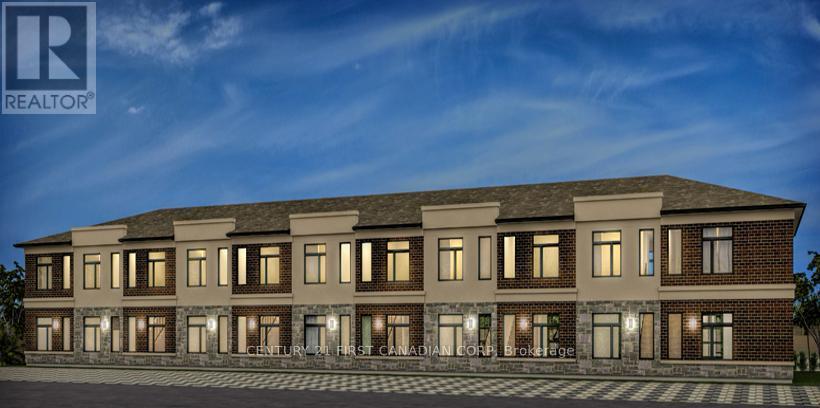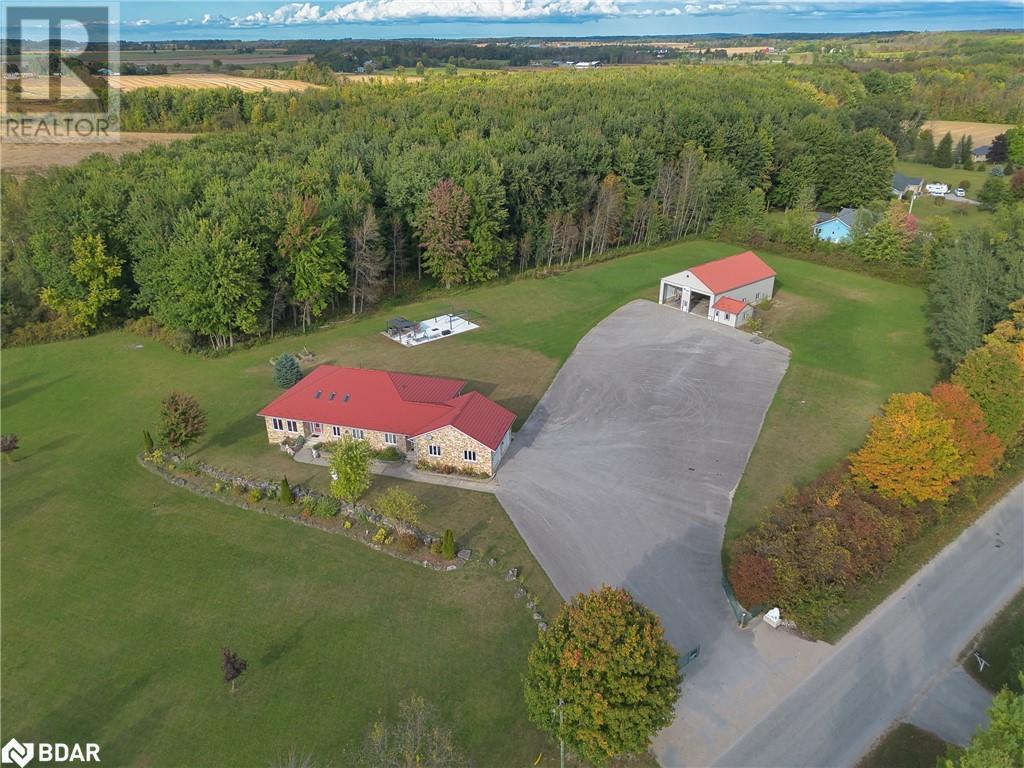Listings
48 Brant-Elderslie
Arran-Elderslie, Ontario
You will find this good useable farm on the southern edge of Elderslie Township at the pioneer settlement of Vesta. It is 144.5 acres in size and the Seller reports about 105 acres are workable. Of the workable land 20 acres are systematically tiled at 20 feet spacing and the rest has older random tile. The main drain is in and sized to handle the rest of the farm's drainage if you so desire. Lots of buildings with a 1 1/2 storey brick home, bank barn, driving shed, commodity shed plus other structures set up to feed about 200 beef cattle at a time. A great farm to do beef and crops. Seller will try to be flexible on closing date to work with the Buyer. All measurements are approximate. HST in addition to. Buyer will need a number to negate this. House has 4-5 bedrooms, 1 full bath on the main floor and is plumbed for the upstairs bath. House had new steel root in 2022 and a new strong well was drilled in the spring of 2024. Good barn space, cement yard, manure storage, covered manger and bunker silo make this property ready to go to work for you. (id:51300)
Coldwell Banker Peter Benninger Realty
185 4th Street
Arran-Elderslie, Ontario
BONUS: Intown property, w/1/2 acre, deep mature treed lot, w/shop, detached garage & covered carport. House is a 4 bedroom 1 1/2 bath, main floor laundry. Heated throughout with Natural Gas, w/in-floor heat in the Living room & rads throughout the house w/back up cozy wood stove. The property is partially fenced, very private back yard. Mature treed lot, also featuring some fruit trees. Upgrades over the years: w/metal roof, newer windows, Kitchen & Bathroom updates, electrical, hot water gas heating system (water on demand), new shingles. Detached garage: 14'4"" x 20'6"". Carport: 10' x 20'6"". Shop: 25' x 21'4"". Main floor, Laundry room, located behind the kitchen shelving unit. The unit is the door to that area. (id:51300)
Sutton-Huron Shores Realty Inc.
111 King Street
Kincardine, Ontario
Amazing opportunity for so many reasons. First, this area is home to what will be the largest infrastructure project in Ontario. The need for corporate housing for the influx of tradespeople coming to the area will be astronomical. Second, you have the opportunity to invest BEFORE its built. Take advantage of the HST credits and initiatives that the municipality, province, and federal government offers. These are being built as 1 bed & 1 bathroom midterm rental units with a shared laundry suite and just a stones throw from Bruce Power. (id:51300)
Century 21 First Canadian Corp
1076 Bruce Road 15
Brockton, Ontario
Embrace the serenity of rural living in this charming country farmhouse nestled on 1 acre of picturesque land in Brockton. Just a 20-minute drive from Kincardine, this property offers the perfect blend of tranquility and convenience. Surrounded by rolling pastoral landscapes and majestic trees this spacious 4-bedroom, 2-bathroom family home has been well cared for. With your very own outdoor Oasis you can enjoy a sparkling pool and a year-round hot tub in your backyard. Impressively sized 2,700+ sq ft shop with 3 bays, new hoist, and 200 amp service is a perfect fit for the car enthusiasts, DIY projects, or small business operations. Amenities Wide plank hardwood floors, wrap-around porch, and open-concept design. High-Speed Internet makes this property ideal for remote work with seamless connectivity. Recent Upgrades include new flooring in the living room, bathroom, and two bedrooms in 2024. This 1-Acre lot has plenty of room for gardening, outdoor recreation, and relaxation. Your Dream Country Lifestyle Awaits Escape to this idyllic retreat where modern comfort meets rustic charm. Whether you seek a peaceful family haven or a versatile workspace, this property offers endless possibilities. Discover the joys of country living while maintaining easy access to urban amenities. Make this country farmhouse your new home sweet home in Brockton! (id:51300)
Keller Williams Realty Centres
14154 Fourth Line W
Milton, Ontario
Nestled on 10.8 acres of workable land, The property boasts a 1200 sqft workshop, perfect for hobby farming or a home business. this stunning property is a rural paradise with easy access to Highway 7, the 401, and just 10 minutes from the Acton GO Station. Built in 2005 by Lancaster Homes, the stone and brick bungalow features 3 spacious bedrooms, 2 bathrooms, and a 3-car garage. Hardwood floors flow throughout, with polished marble in the kitchen and breakfast area. A cozy wood stove warms the breakfast nook, while the living room impresses with vaulted ceilings and pot lights. The expansive, unfinished basement includes a bathroom rough-in, ready for your customization. New LG stainless steel appliances and included light fixtures add modern convenience. Don't miss the spectacular sunset views that make this property truly special! Enjoy peaceful country living with easy access to all essential amenities. **** EXTRAS **** 32'x32' Workshop has a 14'x14' front overhead door, a 9'x8' rear overhead door and a wood stove. Perfect place all your toys, work on your own projects, run your home business, etc (id:51300)
RE/MAX Realty Specialists Inc.
111 King Street
Kincardine, Ontario
Amazing opportunity for so many reasons. First, this area is home to what will be the largest infrastructure project in Ontario. The need for corporate housing for the influx of tradespeople coming to the area will be astronomical. Second, you have the opportunity to invest BEFORE it’s built. Take advantage of the HST credits and initiatives that the municipality, province, and federal government offers. These are being built as 1 bed & 1 bathroom midterm rental units with a shared laundry suite and just a stones throw from Bruce Power. (id:51300)
Century 21 First Canadian - Kingwell Realty Inc
541009 Concession Ndr 14 Road
Chesley, Ontario
SELLER WILL CONSIDER VENDOR TAKE-BACK FINANCING UP TO 50% OF THE PURCHASE PRICE, FOR QUALIFIED PURCHASERS. This stunning estate spans nearly 50 acres, offering the perfect blend of space, privacy, and functionality for land lovers, large families, and truck owner/operators alike! This extraordinary custom-built bungalow is a masterpiece, featuring Shouldice Designer stone, geothermal heating, and radiant heated floors-ensuring year-round comfort and efficiency. Attention to detail shines through with custom cabinets, marble countertops, solid oak trim, and a lifetime steel roof, combining elegance with durability. The open concept layout, complete with cathedral ceilings and a luxurious ensuite bath, creates a welcoming atmosphere. Enjoy the convenience of main floor laundry and a fully finished basement apartment, with lavish epoxy flooring and stunning upgrades, perfect for rental income or extended family. The extra-wide garage with 15'x20' doors is equipped with geothermal heating, floor drains, and steel-covered walls, attached office and washroom, ideal for a home business or large hobbies. The expansive 1-foot deep paved driveway easily accommodates large trucks and trailers. Don't miss this exceptional opportunity! Enjoy a newly built composite terrace and gazebo, (pergola not incl) on a spacious concrete pad. Plus, you can lease 40 acres of land for soy farming for extra income of approximately $3,500. (id:51300)
RE/MAX West Realty Inc.
8 Scott Crescent
Erin, Ontario
Welcome to your dream retreat! This expansive 5-bedroom 4-bathroom, 3,800+ square foot detached home is nestled on a tranquil street, offering serene views of Roman Lake and an abundance of wildlife right at your doorstep. Step inside to discover an open-concept main floor perfect for entertaining or cozy family gatherings. Large windows fill the home with natural light and showcase picturesque lake views. The chefs kitchen is a delight, featuring a walk-in pantry and an expansive custom live edge island that invites culinary creativity and casual dining. The dining room with exposed beam ceiling is complete with a cozy wood fireplace perfect for gatherings. The main floor also includes a bedroom and den for added convenience. Make your way upstairs, where you'll find 4 welcoming bedrooms, including the primary suite with a luxurious 5-piece ensuite. The upper level also features a second living room, a cozy library, and convenient upper-level laundry, providing plenty of space for the whole family. The wrap-around covered deck is an ideal spot for morning coffee or evening sunsets, and you can unwind in your private hot tub while enjoying the peaceful surroundings. The property also features a detached garage with ample workshop space, perfect for hobbyists or extra storage needs. Experience the perfect balance of nature and luxury in this one-of-a-kind home don't miss your chance to make it yours! **** EXTRAS **** 2 staircases, an entertaining room, currently set up as a bar with exposed beam ceiling, tile floor and walkout to deck. Wrap around porch (2024) Septic (2 years ago), Garage (2017), Roof (6-8 years ago). Parking for 10+ cars! (id:51300)
Keller Williams Real Estate Associates
22847 Adelaide Street N
Middlesex Centre, Ontario
Welcome to this Special property just north of the city of London situated on 1 acre of land and along Medway creek. Located only 5 minutes from north London. This well appointed property offers 3 bedrooms with 2 bathrooms and an extra large family room, enormous dinning roomand very nice kitchen. The property comes with a chicken coop,multiple out small buildings and has plenty of good soil for the garden lover, This is a wonderful peaceful place to live and enjoy, Medway creek runs through the property. A wonderful spot for the right person or family . Call now for a viewing (id:51300)
Agent Realty Pro Inc
473 Adelaide Street
Wellington North, Ontario
Welcome to this stunning, brand-new 4-bedroom, 4-bathroom detached house in the charming town of Arthur. The main floor boasts soaring 9' ceilings, an upgraded kitchen with stainless steel appliances, and separate living, dining, and family rooms featuring elegant hardwood floors. The second floor welcomes you to a spacious primary bedroom with a luxurious 6-piece ensuite bath and a large walk-in closet. The second bedroom also includes a 4-piece ensuite and a walk-in closet, while the third and fourth bedrooms offer built-in closets and share a Jack and Jill 5-piece bath. This property is conveniently located just minutes from all major amenities and provides plenty of extra storage space on both floors. Experience luxurious living in this beautiful 2-story home by Cachet Homes in Arthur, Ontario. With an open-concept main floor, 9 ft ceilings, and a spacious family room, this home is perfect for family gatherings. The separate living and dining areas add to the home's charm. The large primary bedroom upstairs offers a relaxing retreat with its ensuite bath and walk-in closets. With three additional bedrooms, there's ample space for everyone. For added convenience, the house can be furnished upon the tenant's request for a small additional monthly charge. This is a must-see property! (id:51300)
Circle Real Estate
1098 Wurster Place
Breslau, Ontario
Welcome to your dream home, an expansive estate offering over 12,000 square feet of luxurious living space. This stunning residence features 11 spacious bedrooms, including a separate two-story in-law suite, perfect for guests or multi-generational living. Nestled on over 7 acres of beautifully landscaped land, the property provides both privacy and tranquility on a quiet dead-end road. Enjoy outdoor living at its finest with a sparkling pool and a cozy enclosed hot tub, ideal for relaxation year-round. The home also boasts a generous four-car garage, ensuring ample space for vehicles and storage. With elegant finishes and abundant natural light, this estate is designed for comfort and style, making it the perfect haven for family gatherings and entertaining. Don't miss the chance to make this remarkable property your own! (id:51300)
RE/MAX Twin City Realty Inc.
201 - 15 James Street E
South Huron, Ontario
NOW LEASING with immediate occupancy! James Street Commons in Exeter offers one and two bedroom suites including accessible options, with an in-suite laundry room and free parking. This aesthetically pleasing and well-designed property is located just one block from the vibrantMain Street core with shopping, dining and the hospital nearby, and a quick 30 minute commute to north London or Stratford. Conveniently located, yet situated on a quiet residential street with 24/7 secure access. Luxurious finishes, oversized windows and 9 foot ceilings provide for an elegant, yet bright and comfortable space to call home. The open concept kitchen and dining area boasts stainless steel appliances, quartz countertops, two-tone cabinetry, subway tile backsplash, and an island. A large primary bedroom is adjacent to a walk-in closet, and a tiled, stylish bathroom. Large windows and high ceilings illuminate an open concept living space. Watch the sun set from your private balcony and enjoy evening strolls along Main Street or the picturesque Morrison Trail. Photos are from model. Units are not furnished (id:51300)
Prime Real Estate Brokerage












