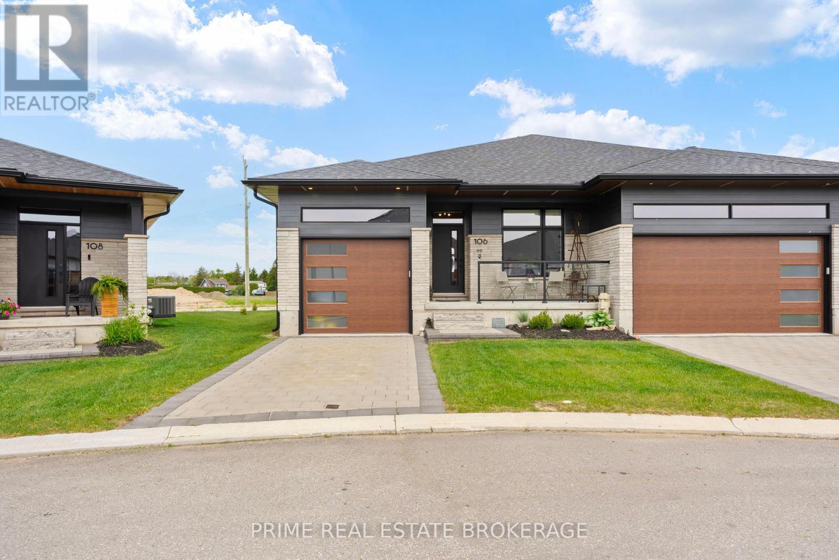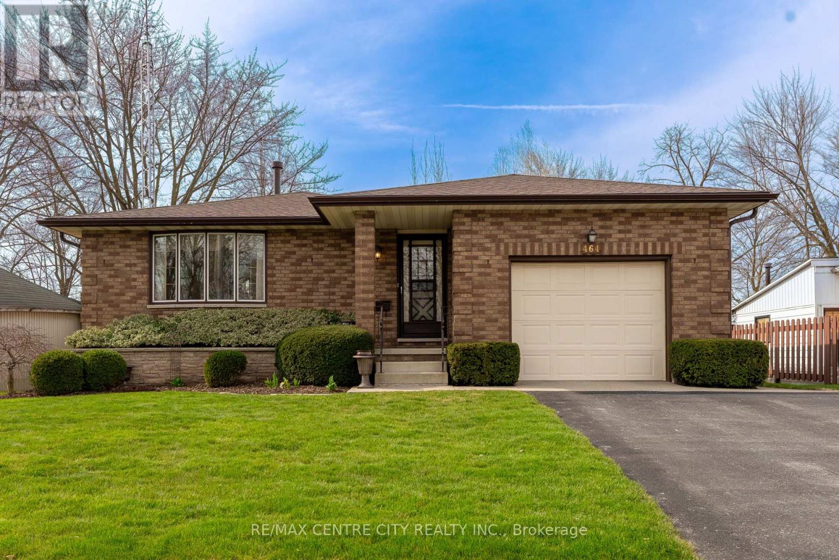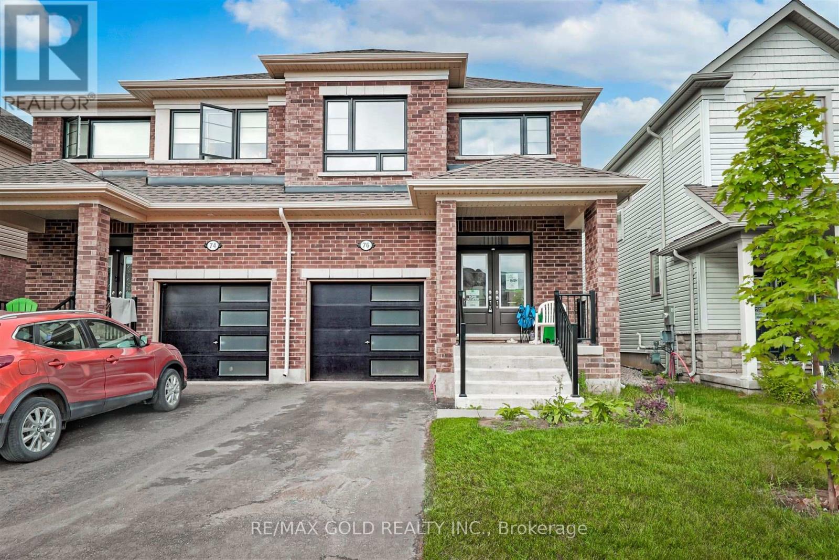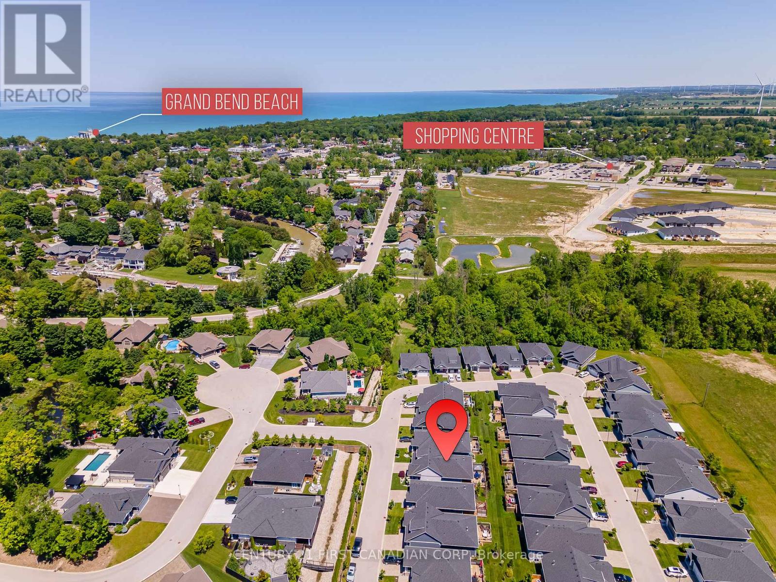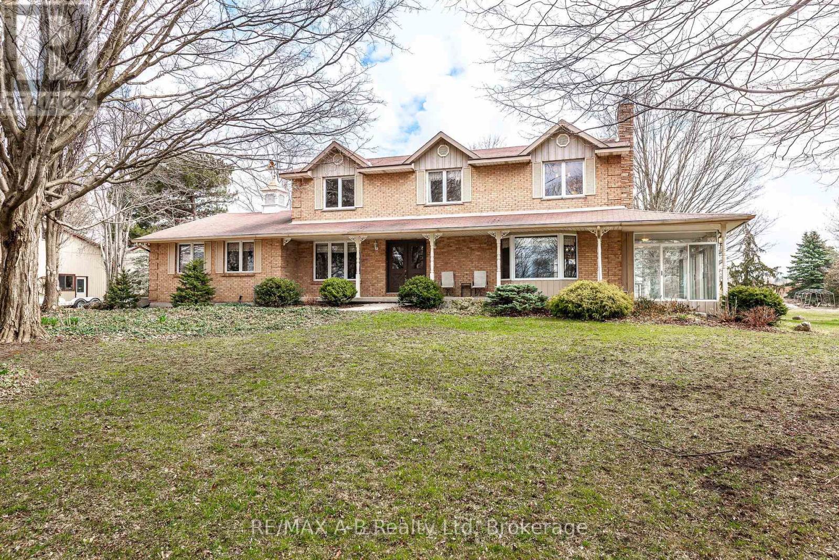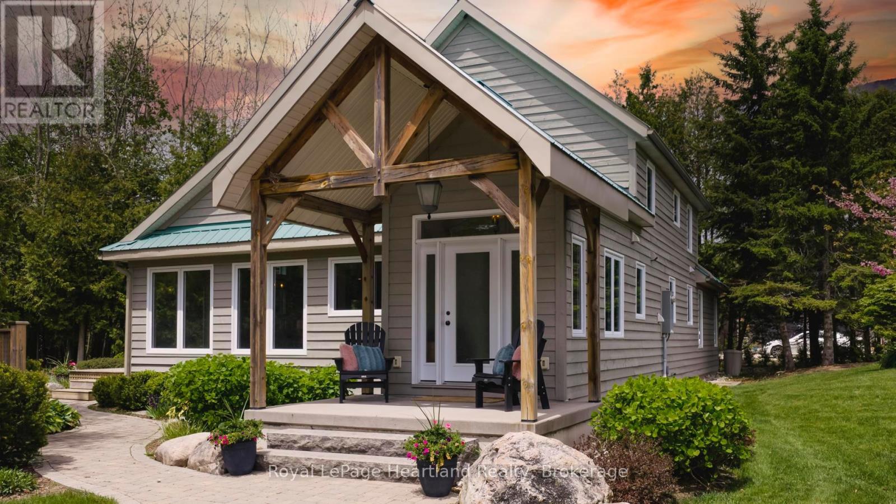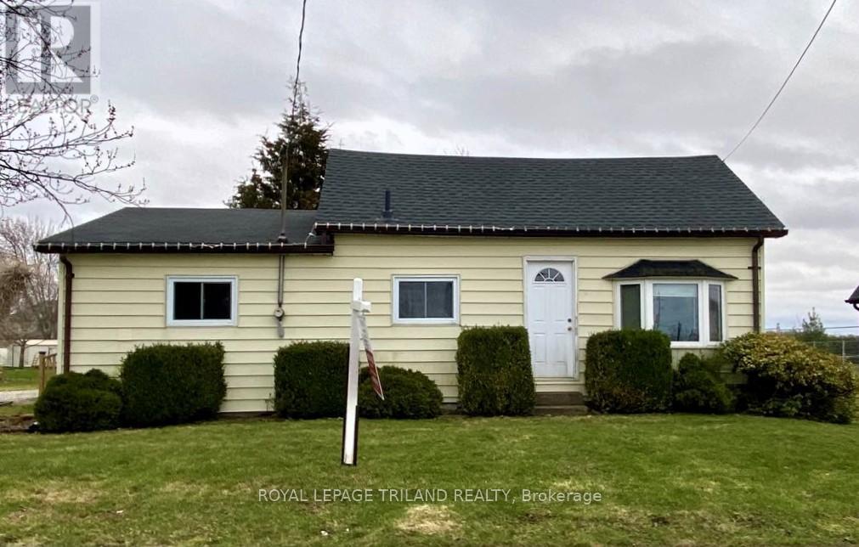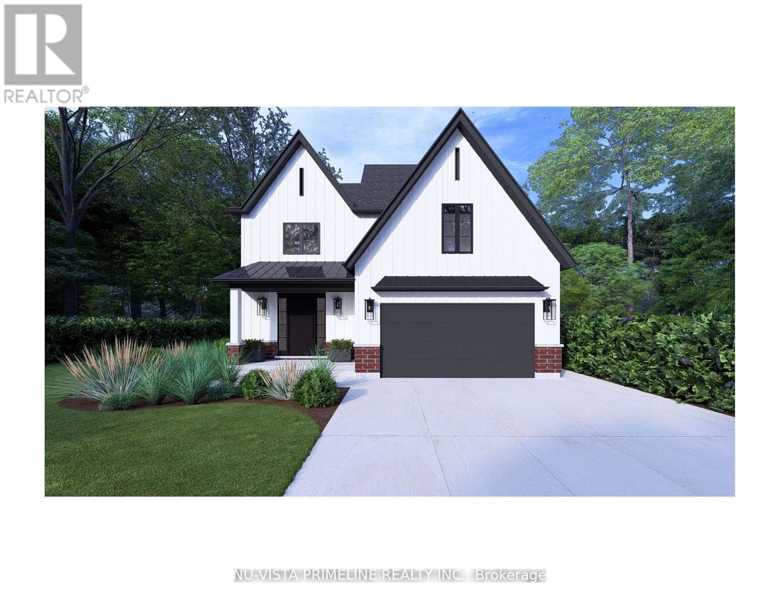Listings
3 - 106 Coastal Crescent
Lambton Shores, Ontario
Does it get better than this? Welcome to the 'Erie' Model in South of Main, Grand Bends newest and highly sought-after subdivision. This professionally designed home by award-winning local builder Medway Homes Inc. comes fully loaded - with furnishings, brand new appliances, and custom window coverings all included! Enjoy the perfect balance of lifestyle and location just steps to shopping, restaurants, golf, and Grand Bends famous blue-water beaches. Watch unforgettable sunsets from your oversized yard, and enjoy the peace of mind that comes with a new, move-in-ready home.Offering 2,034 sq. ft. of finished living space (including 859 sq. ft. in the lower level), this stylish bungalow features 4 spacious bedrooms, 3 full bathrooms, a finished basement, and a 1-car garage with single driveway. Highlights include quartz countertops, engineered hardwood floors, luxury vinyl plank on stairs and lower level, and a stunning open-concept layout flooded with natural light. The great room features a cozy gas fireplace and a 10 tray ceiling. Enjoy 9 ceilings on both levels, a spacious primary suite with walk-in closet and ensuite, a dedicated laundry room, and a large deck with privacy wall. A covered front porch adds charm and curb appeal.Enjoy maintenance-free living with lawn care, road upkeep, and snow removal for approx. $175/month. BONUS: A backyard fence is currently being installed by the developer for extra privacy. Life is better when you live by the beach! (id:51300)
Prime Real Estate Brokerage
464 Huron Street
Warwick, Ontario
Step inside this meticulously maintained backsplit, proudly owned by the same family since it was built in 1981. Nestled in the charming town of Watford and just a short walk to downtown, this 3-bedroom, 2-bathroom home offers warmth, character, and comfort. Bright and inviting, the main living area features a large bay window that fills the space with natural light, while the cozy gas fireplace in the family room sets the perfect tone for relaxing evenings. Enjoy the added bonus of a 3-season sunroom, spacious bedrooms, and a beautifully landscaped yard with mature trees offering additional privacy. Complete with a walkout basement, asphalt driveway, one-car garage, garden shed, and new shingles (2023), this home is a true gem for families seeking space and small-town charm. (id:51300)
RE/MAX Centre City Realty Inc.
76 Prest Way
Centre Wellington, Ontario
Welcome to 76 Prest Way a beautifully designed, one-year-old home that offers the perfect blend of style, comfort, and functionality. Located in a sought-after neighborhood, this property showcases a modern layout with carpet-free flooring on the main level and soaring ceilings that create an open, airy feel.The bright and spacious living area features a cozy gas fireplace, ideal for relaxing or entertaining. The kitchen is a chefs delight, complete with granite countertops and quality appliances included by the seller. A separate dining area provides the perfect setting for family meals or hosting guests.Upstairs, you'll find generously sized bedrooms offering flexibility for families or home office needs. The primary suite features his-and-her walk-in closets and a luxurious ensuite bathroom. A second full bathroom and convenient upstairs laundry complete the upper level.With its contemporary finishes, thoughtful layout, and unbeatable location, this move-in-ready home is an exceptional opportunity for buyers seeking modern living in a vibrant community. (id:51300)
RE/MAX Gold Realty Inc.
23 Stornoway Crescent
Huron East, Ontario
Welcome to The Bridges of Seaforth Luxury Living on the Golf Course. Presenting this stunning St. Lawrence Model, a beautifully customized 2+2 bedroom, 3-bathroom home offering over 3200 sqft of finished living space nestled beside the Seaforth Golf and Country Club. From the moment you step inside, you'll be drawn to the bright, airy open-concept design, perfectly suited for both everyday living and elegant entertaining. A cozy two-sided gas fireplace enhances both the spacious living room and the formal dining area, creating a warm, welcoming atmosphere. The oversized kitchen features an island for meal prep and casual dining with ample cabinetry. Just off the kitchen, a sunroom provides a quiet place to start your day or relax in the afternoon, with patio doors leading to a private back deck where you can enjoy the quiet and peaceful surroundings. The primary bedroom offers a private retreat with a luxurious ensuite boasting a soaker tub and tiled shower. An additional den/bedroom on the main floor is ideal for guests or a home office. Downstairs, the fully finished lower level offers plenty of space for hosting family and friends, with two additional bedrooms, a full bathroom, and generous storage. There is also a dedicated wine-making room with a sink. Additional features include a double car garage and access to the Bridges of Seaforth's exclusive 18,000 sq. ft. recreation centre. Enjoy a full suite of amenities including an indoor pool, tennis courts, fitness room, card and craft rooms, a workshop, and a social lounge. This well-maintained home offers the best of lifestyle and location where comfort, community, and natural beauty come together seamlessly. (id:51300)
Royal LePage Heartland Realty
7 Sunrise Lane
Lambton Shores, Ontario
Luxury Living in Harbourside Village, Just Steps from the Heart of Grand Bend! Welcome to effortless elegance in the exclusive Harbourside Village, where this beautifully maintained detached vacant land condo by Medway Homes (2019) offers the perfect blend of upscale living and small-town charm. Boasting 2+2 bedrooms, 3 full baths, and over 2,500 square feet of meticulously finished space, this home is designed for those who value comfort, quality, and low-maintenance luxury. Step inside and be captivated by the hand-scraped engineered hardwood, soaring transom windows, and custom cabinetry topped with sleek quartz countertops. Every corner is thoughtfully curated with premium finishes, making it truly move-in ready.The open-concept main floor flows seamlessly to a covered front porch complete with porch swing and out to a spacious, partially covered rear deck. Unwind in the $30K Hot Springs hot tub with hydraulic cover, surrounded by mature trees and professional landscaping for exceptional privacy and curb appeal. Your main-floor primary retreat features dual closets and a spa-inspired ensuite with heated floors and a custom glass shower. The fully finished lower level adds two more bedrooms, a 4-piece bath, and a flexible bonus room-ideal for an office, home gym, or guest suite. Extras include California shutters, designer lighting, step-lighting, and a low $228/month fee that covers snow removal and lawn care. Live just minutes from beaches, golf, dining, and all the attractions that make Grand Bend a beloved destination, while being tucked away with no through traffic. Don't miss this rare opportunity to own in one of Grand Bends most sought-after communities. This home is a true gem-schedule your private showing today! (id:51300)
Century 21 First Canadian Corp
155 Clyde Street
Wellington North, Ontario
Discover your own private oasis with this breathtaking 3.44-acre property in picturesque Mount Forest, offering stunning views of Mill Pond! This spacious 2,750 square foot home perfectly combines country living with modern comforts. This beautiful home features 3 large bedrooms, 3bathrooms, large eat-in kitchen, dining room, separate living and family rooms, a 4-car garage, and a partly finished basement. The kitchen has been recently renovated with new cupboards, countertops, and lighting. With plenty of windows on the main floor they provide plenty of natural light. The basement provides plenty of storage, a cold room, workout area and a recreation room for relaxation. Outside, enjoy the abundant space for gardening and outdoor activities, surrounded by lush greenery. Fully fenced area out back features patio area, private dog run with access from laundry room. This nature lover's paradise offers a serene escape and presents endless possibilities in a tranquil setting. Conveniently located just minutes from local amenities and the charm of Mount Forest, this home is ready for you to make it your own. Don't miss this rare opportunity to own a piece of paradise. (id:51300)
Royal LePage Platinum Realty
882984 Rd 88
Zorra, Ontario
Welcome to this exceptional 10-acre country estate, a rare blend of privacy, natural beauty, and versatile living. Surrounded by mature trees, lush gardens, and a scenic pond, this property offers an idyllic setting conveniently located close to from St. Marys, Thamesford, Woodstock, and London. Outdoors, the property shines with two impressive outbuildings: a large heated shop complete with a storage room, loft, and bathroom, plus a separate 40' x 60' drive shed, perfect for hobbyists, entrepreneurs, or anyone needing extra space for work or play. Inside the spacious family home, you'll find over 4,000 sq. ft. of finished living space filled with charm and functionality. The main level includes a sun-filled kitchen and dining area, formal dining room, cozy family room with gas fireplace, sunroom, 2 home offices, a 2-piece bath, and a generous mudroom entry from the attached garage. Upstairs are three spacious bedrooms, a 4-piece ensuite, a second full bath, and convenient upper-level laundry. The fully finished basement, with separate access from both inside and the garage, offers a self-contained in-law suite complete with kitchen, living area, bedroom, and bath. This is country living at its finest, with space, style, and endless potential. Click on the virtual tour link, view the floor plans, photos, layout and YouTube link and then call your REALTOR to schedule your private viewing of this great property! (id:51300)
RE/MAX A-B Realty Ltd
84539 Ridge Drive
Ashfield-Colborne-Wawanosh, Ontario
LUXURY. PRIVACY. WATERFRONT- Experience refined lakeside living in this one-of-a-kind luxury estate, gracefully set on 1.4 acres of pristine land spanning two separate lots along the shores of majestic Lake Huron. This exquisite 3-bedroom, 3-bathroom residence combines timeless elegance with modern sophistication, showcasing high-end finishes, an abundance of natural light, and an advanced geothermal heating and cooling system for ultimate year-round comfort. Designed to impress and built for effortless entertaining, the home features expansive outdoor living spaces, including a sun-drenched deck, a peaceful patio, and an upper balcony each offering panoramic views of nature, vibrant sunsets, and the tranquil surroundings. Lush, mature trees and professionally curated gardens surround the property, complemented by a picturesque pond ready for koi fish creating a private oasis that feels worlds away. A secondary heated outbuilding with a partial kitchen offers endless potential as a guest suite, office, fitness studio, or creative retreat. Descend the private stairway or take your golf cart down the dedicated access road to your lower lakefront lot, where serenity and seclusion await. This rare waterfront escape features two beautifully crafted bunkies and an impressive 85 feet of private sandy shoreline a personal beach retreat perfect for hosting, relaxing, or simply soaking in the peaceful rhythm of Lake Huron. This is more than a home its an extraordinary lifestyle opportunity, where luxury, privacy, and natural beauty converge. A true legacy property for the discerning buyer. (id:51300)
Royal LePage Heartland Realty
81 Mill Street
Lambton Shores, Ontario
This 3-bedroom bungalow presents a great opportunity for those seeking to invest in property rather than renting. Whether you are a first-time homebuyer or looking for a peaceful place to retire, this charming residence could be the perfect fit. The bungalow features an updated primary bedroom & bathroom, furnace (2021), roof (2019), and main floor laundry; offering comfort and style. Located in the quaint village of Thedford within the growing Municipality of Lambton Shores, this home enjoys a prime position that combines tranquility with convenience. Thedford is a picturesque village known for its friendly community and charming atmosphere. The town is surrounded by numerous golf courses, providing ample opportunities for golf enthusiasts to indulge in their favorite pastime. Moreover, the beautiful beaches of Lake Huron are just a short distance away, making it easy to enjoy beach days and water activities. One of the standout features of this location is the proximity to some of the most breathtaking sunsets in Canada. A mere 10-minute drive will take you to spots where you can witness the sun setting over Lake Huron, painting the sky with stunning hues. With its combination of comfort, idyllic location, and attractive pricing, this bungalow is unlikely to stay on the market for long. Don't miss the chance to make this delightful property your own. Call today to arrange a viewing and take the first step toward owning this home. (id:51300)
Royal LePage Triland Realty
199 Timberwalk Trail
Middlesex Centre, Ontario
Welcome to The Richmond Home by Legacy Homes. Presently being built and should be completed by the end of August 2025. This 2 story, 4 bedroom home has 3.5 baths (Every bedroom have an access to a bathroom) It has a beautiful exterior with brick and hardy board. It has sections of steel rood catching the eye of all on the drive by. This home has a total finished area of 2712 sq ft on 2 upper floors of total luxury. 9 ft ceiling on the main floor thru. Hardwood and ceramic through the entire main floor. The beautiful kitchen has a walk-in pantry (8ft x 5.2 ft) a centre island, quartz counters, wide open to eating area and a great room with gas fireplace and built-ins on either side, loads of windows across back of this home, also a large covered rear deck 19.2 ft x 9.7 ft off kitchen overlooking yard, main floor office, main floor mudroom off garage. Loads of windows across the back and front of this home. Going to the upper floor is hardwood stairs, the large primary bedroom with tray ceilings and stunning ensuite with glass shower and stand alone soaker tub, 2 sink vanity with quartz counters and also a big walk-in closet 10ft x 6.6ft. Bedroom 2 is large with own ensuite and large walk-in closet 6.10ft x 5ft. 3rd and 4th bedrooms have a Jack & Jill bathroom and both have walk-in closets, second level separate laundry. The basement is exceptional to finish in the future, wide open and basement has extra high ceiling for future finishing. This is a very well layout home on a quiet crescent in a fantastic area only minutes to London. Legacy Homes has other layouts and designs but is also a complete Custom Builder that can make your ideas of your new home come true. Other lots to choose from including green space lots. ** This is a linked property.** (id:51300)
Nu-Vista Primeline Realty Inc.
175 Suncoast Drive E
Goderich, Ontario
Opportunity Knocks! Prime Commercial Location in Canada's Prettiest Town. Don't miss this rare opportunity to own 2.37 acres of prime commercial real estate located on the high-traffic "Suncoast Drive bypass", ideally situated between Hwy #8 (Huron Road) and Hwy #21 (Bayfield Road). This high-visibility property offers endless possibilities under C3 zoning, making it suitable for a wide range of commercial ventures. Currently operating as a successful landscaping business, the site features: A 5,280 sq ft steel-clad building with a loft area, natural gas heating, 3 phase 600 Volt hydro, and three oversized 14' x 14' bay doors. Also, 26.5' x 70' greenhouse. Ample space for expansion or redevelopment. The existing structure is well-suited for many uses, or the property could be reimagined to suit your specific business needs. This is an exceptional opportunity for entrepreneurs, investors, or developers looking to establish or expand their presence in one of Ontario's most charming and sought-after communities. (id:51300)
K.j. Talbot Realty Incorporated
825 Binning Street W
North Perth, Ontario
Welcome to this meticulously maintained, 3 1/2 bedroom, 3.5 bathroom home in a sought-after Listowel location. This property perfectly blends comfort, style, and convenience, offering a seamless living experience from the moment you arrive.main floor boasts laminate flooring throughout, complemented by tile in the entrance, powder room, and mudroom. The mudroom features a floor drain, built-in bench with drawers, and wall racks. The gourmet kitchen is a chef's dream with granite countertops, a double granite sink, gas stove, waterline to the fridge, and under-cabinet lighting. Spacious Upper & Lower Levels: Upstairs, find three generous bedrooms and two full bathrooms. The master suite offers a walk-in closet and a luxurious tile shower in the ensuite. The fully finished basement expands your living space with an additional bedroom, a 3-piece bathroom with a tile shower, and a hidden bar rough-in. Pot lights (some dimmable), a laundry tub, and future reverse osmosis rough-in complete the lower level. Enjoy a 3-car wide driveway and charming stone steps leading to the porch. The fully fenced backyard features both 8ft and 6ft sections, with a double-door gate (5ft x 8ft) perfect for trailers. Relax on the spacious 11' 11" x 18' 5" patio with a natural gas BBQ line. A 4' x 17' 8" shed pad with hydro rough-in is ready for future projects. The garage includes a hot/cold hose bib, laundry tub, and two garage door openers.Premium Features & Location: This home includes owned A/C, furnace, HRV air exchanger, heat recovery drain pipe, and water softenerno rental equipment! Enjoy views of the rec centre and school, and the convenience of being close to Main Street businesses. Excellent schools are nearby, including North Perth Westfield Elementary (550 m). The Steve Kerr Memorial Complex is just 450 m away, and major shopping (Walmart, Zehrs, Canadian Tire, LCBO) is only 1.7 km. (id:51300)
Nu-Vista Premiere Realty Inc.

