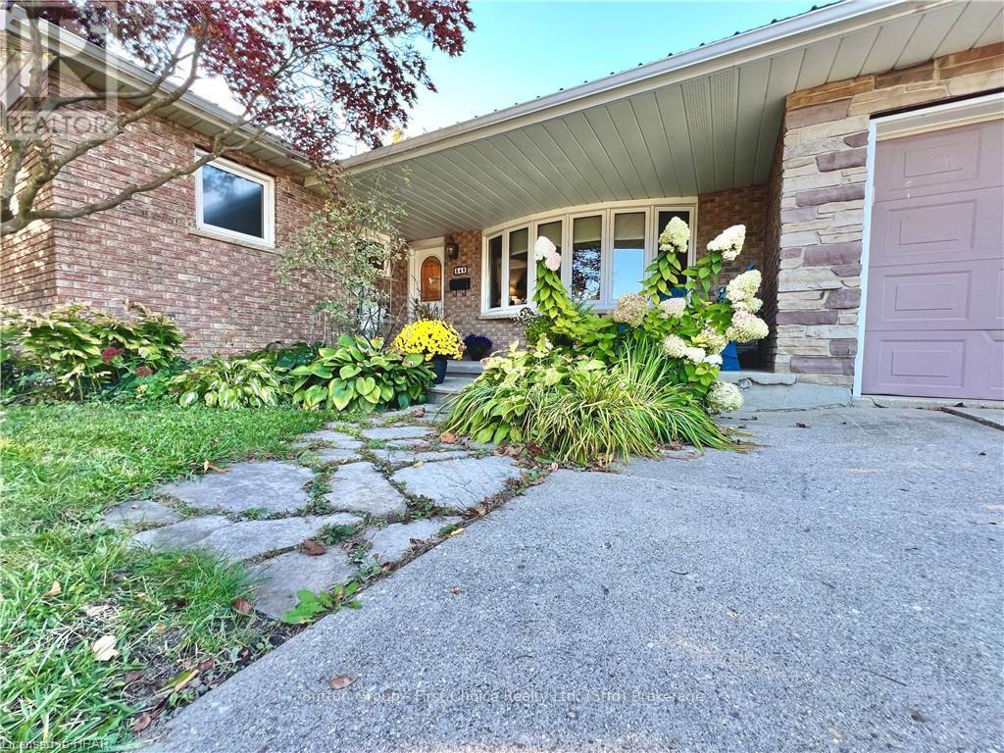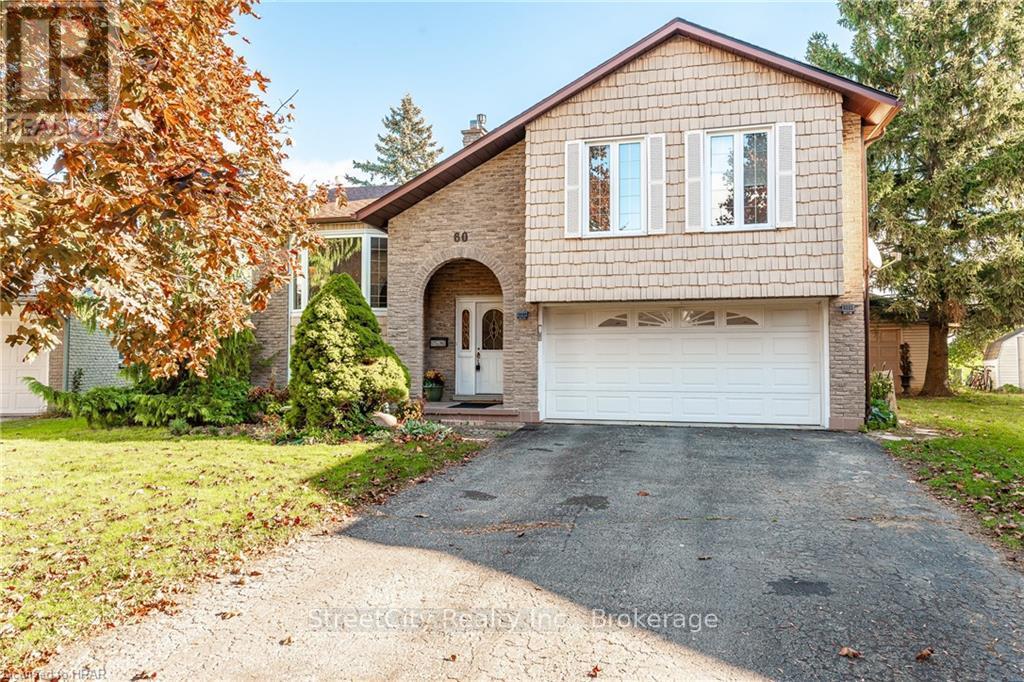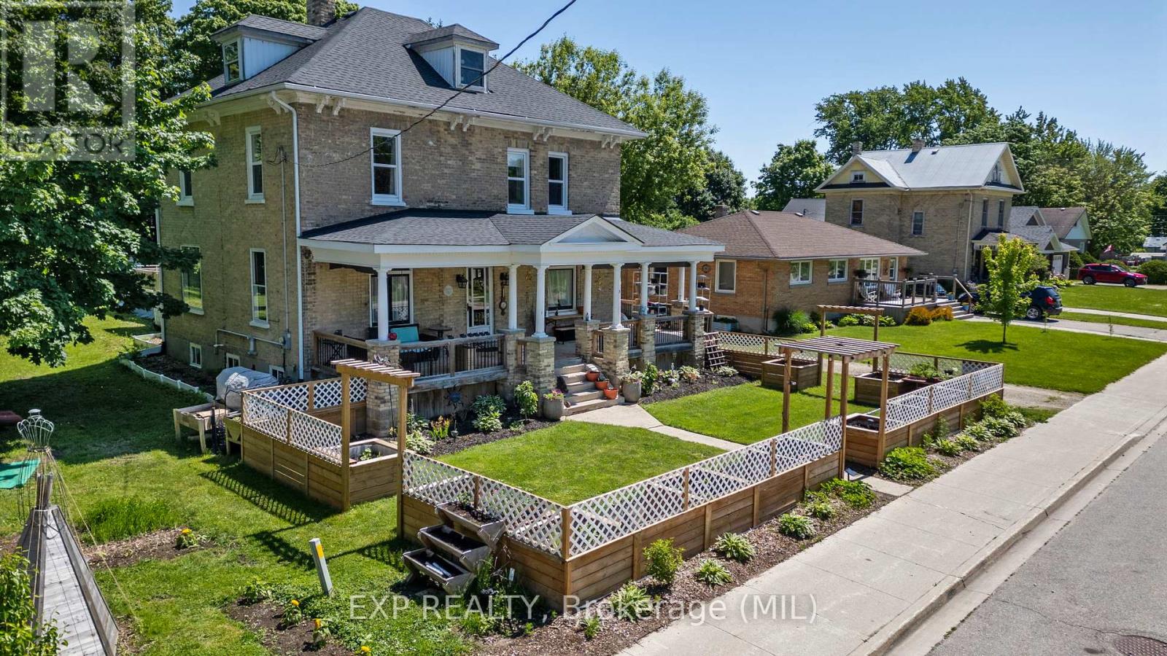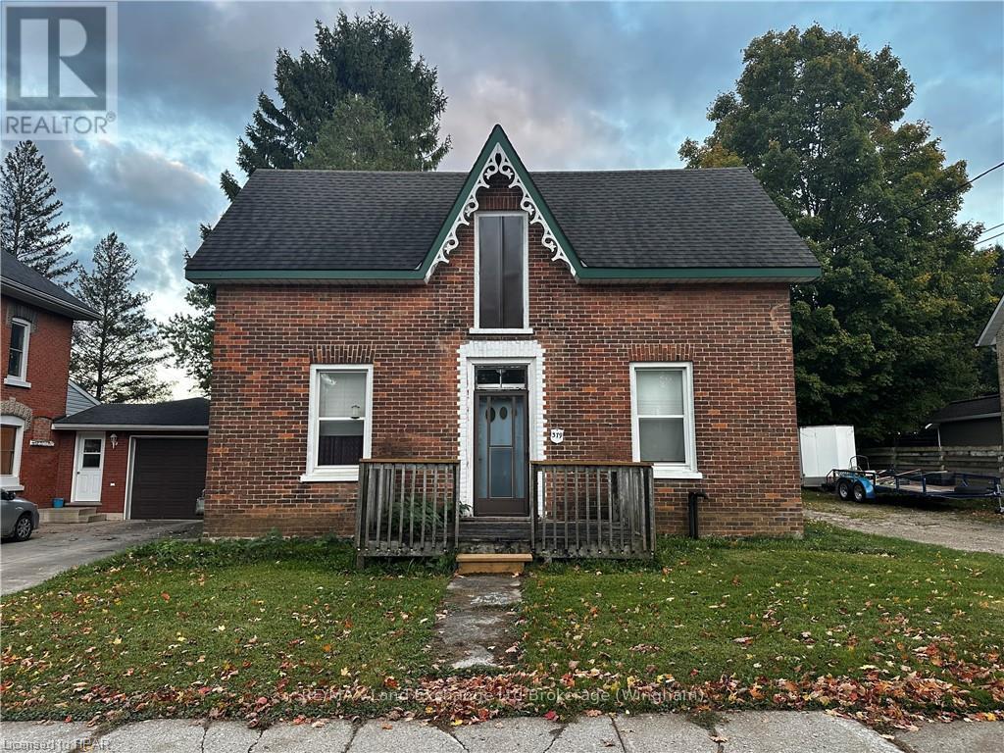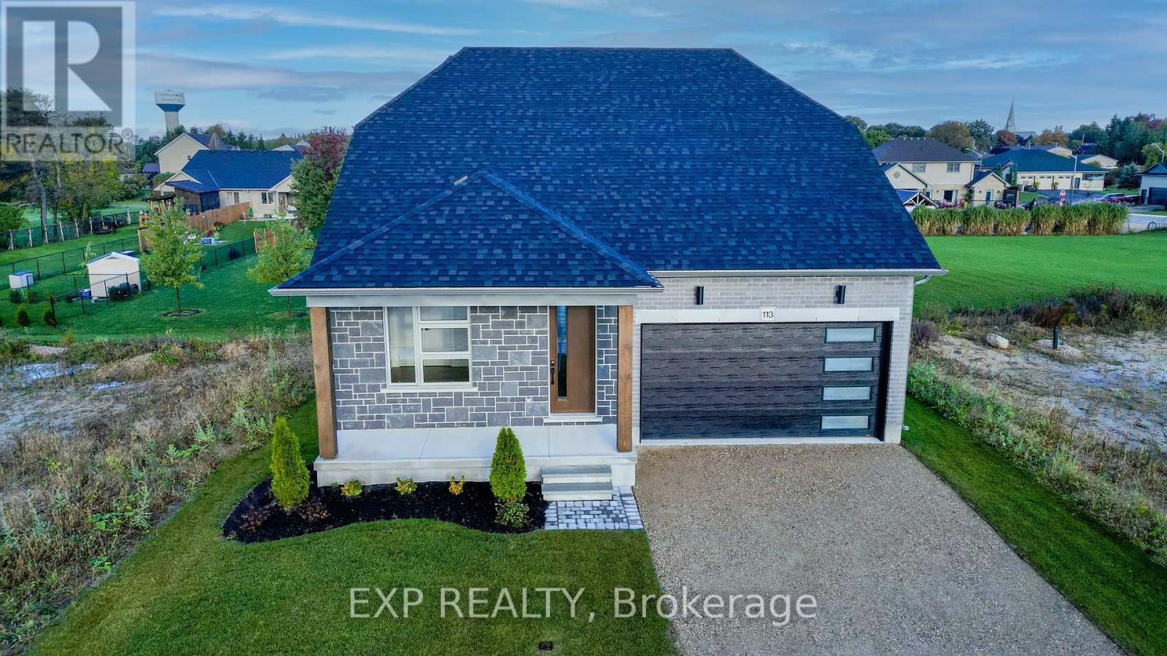Listings
348 Devon Street
Stratford, Ontario
Incredible opportunity in prime location backing on to Parkland and Golf Course in Stratford's East End, this Three plus One Bedroom, Three Bathroom Bungalow with Basement Walk-out to a peaceful and sprawling rear yard with fire pit area and heart shaped pond and including a stand alone 18 x 28 'L' shaped workshop with 100 amp service and another 17 x 18 shed with loft provide plenty of extra space for hobbies and storage. Lovely deck with Gazebo gives a perfect spot to overlook your personal oasis in the city. The main floor offers an open kitchen and dining area, living room, three bedrooms, one with ensuite, another bathroom and main floor laundry. Downstairs is another bedroom, office and bathroom and the large rec room opens up to your amazing backyard. Attached garage and paved driveway offer parking for 5 cars. This home is located in a mature neighbourhood close to shopping, restaurants and highway 7/8 access to K-W and Toronto. (id:51300)
Sutton Group - First Choice Realty Ltd.
113 Bean Street
Harriston, Ontario
Stunning 2,174 sq. ft. Webb Bungaloft – Immediate Possession Available! This beautiful bungaloft offers the perfect combination of style and function. The spacious main floor includes a bedroom, a 4-piece bathroom, a modern kitchen, a dining area, an inviting living room, a laundry room, and a primary bedroom featuring a 3-piece ensuite with a shower and walk-in closet. Upstairs, a versatile loft adds extra living space, with an additional bedroom and a 4-piece bathroom, making it ideal for guests or a home office. The unfinished walkout basement offers incredible potential, allowing you to customize the space to suit your needs. Designed with a thoughtful layout, the home boasts sloped ceilings that create a sense of openness, while large windows and patio doors fill the main level with abundant natural light. Every detail reflects high-quality, modern finishes. The sale includes all major appliances (fridge, stove, microwave, dishwasher, washer, and dryer) and a large deck measuring 20 feet by 12 feet, perfect for outdoor relaxation and entertaining. Additional features include central air conditioning, an asphalt paved driveway, a garage door opener, a holiday receptacle, a perennial garden and walkway, sodded yard, an egress window in the basement, a breakfast bar overhang, stone countertops in the kitchen and bathrooms, upgraded kitchen cabinets, and more. Located in the sought-after Maitland Meadows community, this home is ready to be your new home sweet home. Don’t miss out—book your private showing today! VISIT US AT THE MODEL HOME LOCATED AT 122 BEAN ST. (id:51300)
Exp Realty (Team Branch)
Exp Realty
60 Meighen Mews
Stratford, Ontario
This is one of Stratford's best kept secrets!!! It sits on a quiet, family-friendly cul-de-sac and overlooks a serene green meadow at the back. This home is extremely unique with its fantastic raised two-storey layout. It boasts a double-car garage in addition to a detached garage/workshop. The formal living room has a wood-burning fireplace while the family room has a gas fireplace. Most of the floors have been upgraded to hardwood (living, dining, two bedrooms, foyer, hall, stairs) 2023; family room carpet (2023); in-floor heating ensuite bathroom (2024); refrigerator (2024); heat pump & high-efficiency furnace (2024); water heater (2024); upgraded electricals (2023); some upgraded plumbing (2024); deck and deck railing (2024); half of roof (2024); half of roof was redone in the last several years; fabulous butcher-block island in kitchen (2024); some upgrades in main bathroom (2024); newer window coverings (2023); new paint and/or primer throughout. Chandelier in dining room is excluded from the listing but will be replaced on closing by a basic dining room light fixture. Washer, dryer, microwave, stove, dishwasher are older but all are in good working order. Backyard is fully fenced. Pool heater is included in ""as is"" condition. It is older but still working. Woodburning fireplace in living room is in good working order but WETT certification to be verified by Buyer. Gas fireplace in family room is in good working order. (id:51300)
Streetcity Realty Inc.
3 Clarke Street S
Minto, Ontario
This isn’t just a home; it’s where character meets comfort living. With 5 bedrooms and 3 baths, it’s designed to adapt effortlessly to your family’s evolving needs. Original stained glass windows and soaring 9-foot ceilings pay homage to its history, while the unfinished walk-up attic presents a canvas for your imagination—a future living space, creative studio, or extra storage, the choice is yours.\r\n\r\nStep outside to your private orchard, where apple, pear, and plum trees thrive alongside blueberry bushes, raspberries, and more. The wrap-around porch invites you to pause, relax, and savor the moment. With the flexibility to create an in-law suite, this home anticipates every possibility. And the backyard? Complete with a 15 x 24 ft. above-ground pool awaiting a fresh liner, a fenced dog run, sunflowers, a commercial playset, and garden boxes—it’s a space designed for life in full bloom.\r\n\r\nInside, the kitchen features, newer appliances, making time spent at home feel effortless. Perfectly positioned near parks, downtown, and recreation, it offers the convenience of living in a setting that retains its authentic charm. With two sheds providing ample storage, this home is ready to welcome the next chapter in its story—one filled with joy, warmth, and memories that will last for generations. (id:51300)
Exp Realty
13 Park Road
Central Huron, Ontario
Looking for a COTTAGE OR HOME ONLY STEPS AWAY FROM THE WATER - look no further! This maintenance free home is now on the market! A lovely 3 bedroom, 2 bathroom home that offers 1,450 square feet on main level. Large country kitchen with loads of cabinetry and a large island, updated granite counter plus gas fireplace and patio doors to walk out to the wooded lot. The large entertaining living room would be great for family gatherings. There are loads of updates since 2010 including windows, furnace, central air, front & rear deck, gas fireplace, shaker style kitchen with granite tile counter, windows, garage door and more. There's an attached 1.5 car garage. The backyard is irregular shaped and has 2 driveways and is only steps to the beach and minutes to Goderich or Bayfield for shopping. (id:51300)
Coldwell Banker Dawnflight Realty
5167 Fifth Line
Erin, Ontario
Are you looking for a blend of residential comfort with a 98 acre rural opportunity? This could be the loctaion for you. Welcome to 5167 Fifth Line located in the south central rural portion of Erin township. An expansive 98-acre property located just north of Wellington Road 50 , 5 minutes from Ballinafad. Whether you're envisioning a private retreat or an entrepreneurial venture, this location offers endless possibilities. The property features 55 workable/farmed acres currently planted in corn. HST is included in the purchase price. The current farmer will harvest the crop this fall, leaving you with a clean slate in the spring, or continue to rent the land to the farmer. Built in 1991 this custom modular pre-fab bungalow built by Quality Homes features 3 good size bedrooms, 1,826 square feet on the main floor that is waiting for your personal touch and in need of TLC. With an attached single-car garage, two full bathrooms, one powder room, and an unfinished basement, there is room to create something special here. The essentials are in place-forced air gas furnace (2011), well, septic pumped and inspected in 2024, 200-amp breaker panel plus a pony panel to service the steel Quonset outbuilding measuring 55'x38' sitting on a concrete pad. This building adds to the functionality of the property, perfect for storage or a workshop. Located in a serene rural setting, yet close enough to town, this property is a rare find. With some land clearing and tile drainage, there's potential to expand the workable land by another 10-15 acres. Plus, the recent 2-acre severance (MLS # X9262135) and the sale of two adjacent parcels (MLS # X8482484) highlight the areas growing appeal. Spend time by the pond and enjoy the sounds of Sandhill Cranes, Deer, Turkey, Ducks and Geese. The spring peepers may even become your new favourite band. If you're seeking a peaceful lifestyle with room to grow, this could be your perfect match. **** EXTRAS **** Features a Quonset building 55'x38' with hydro and concrete floor (id:51300)
Royal LePage Meadowtowne Realty
12536 Fifth Line
Milton, Ontario
A Beautiful Quiet 10 Acre Country Property surrounded by Mature Trees 15 minutes from 401 HWY with a Side Split Bungalow and a 2 Car Garage combined with a permitted custom 1000 Sqft Heated Insulated Workshop with a Car or Truck Hoist and two Tall Garage Entrance Doors and 40 Amp Panel for the automobile enthusiast or for those who enjoy working on vehicles all year long, Home features 3 Bedrooms and 4 Pc Bathroom on Second Level and 1 Bedroom with Ensuite 4 Pc Bathroom on Main Level for possible In Law Suite, ( Wheelchair Access), Large Living Room with Wood Stove, Open Concept Quartz Counter Kitchen to Dining Room with Walk Out to oversized Large Deck overlooking Private Forest Views, Sunroom off the Kitchen with Panoramic Windows with Walk Out to Deck, Finished Walk Out Basement with Large Rec Room with Stone Wall Wood Stove, Dining Room and Laundry Room with Walkout to Patio and Backyard, Remote Control Automatic open close Gate at front of Driveway, Upgraded 100 Amp Breaker Panel/Wiring, Propane Gas Furnace 2022, Metal Roofs, Two Drive Sheds, Long Treed Driveway, Walking or ATV or Snowmobile Trails all the way to end of Property, Located Close to Milton, Guelph, Georgetown, Acton, Brampton and 401 HWY. A MUST SEE! (id:51300)
Century 21 Millennium Inc.
379 Frances Street
North Huron, Ontario
Welcome to this charming storey and a half duplex situated on a very large lot with plenty of room for expansion. This property offers an excellent opportunity for those looking to invest in a home with potential, as it is in need of some tender loving care. As you approach the house, you'll appreciate the inviting curb appeal and the generous lot size that provides ample outdoor space for gardening, recreation, or future expansions. The duplex layout offers versatility, making it ideal for families, investors, or those looking to generate rental income. One of the standout features of this property is the detached shop, providing an excellent space for hobbies, storage, or a workspace. With its prime location, you’ll find yourself within walking distance of local schools and the hospital, making it convenient for families and professionals alike. This duplex is a diamond in the rough, waiting for your vision and creativity to bring it back to its full potential. Don't miss out on this unique opportunity to make it your own in a desirable Wingham neighborhood! (id:51300)
RE/MAX Land Exchange Ltd
113 Bean Street
Minto, Ontario
Stunning 2,174 sq. ft. Webb Bungaloft Immediate Possession Available! This beautiful bungaloft offers the perfect combination of style and function. The spacious main floor includes a bedroom, a 4-piece bathroom, a modern kitchen, a dining area, an inviting living room, a laundry room, and a primary bedroom featuring a 3-piece ensuite with a shower and walk-in closet. Upstairs, a versatile loft adds extra living space, with an additional bedroom and a 4-piece bathroom, making it ideal for guests or a home office. The unfinished walkout basement offers incredible potential, allowing you to customize the space to suit your needs. Designed with a thoughtful layout, the home boasts sloped ceilings that create a sense of openness, while large windows and patio doors fill the main level with abundant natural light. Every detail reflects high-quality, modern finishes. The sale includes all major appliances (fridge, stove, microwave, dishwasher, washer, and dryer) and a large deck measuring 20 feet by 12 feet, perfect for outdoor relaxation and entertaining. Additional features include central air conditioning, an asphalt paved driveway, a garage door opener, a holiday receptacle, a perennial garden and walkway, sodded yard, an egress window in the basement, a breakfast bar overhang, stone countertops in the kitchen and bathrooms, upgraded kitchen cabinets, and more. Located in the sought-after Maitland Meadows community, this home is ready to be your new home sweet home. Dont miss outbook your private showing today! MODEL HOME LOCATED AT 122 BEAN ST (id:51300)
Exp Realty
130 Elm Street W
West Grey, Ontario
Beautiful all-brick bungalow is perfect for multigenerational families, offering ample space and flexibility. With 1,957 square feet on the main floor, the home provides comfortable living areas for everyone. The full basement offers additional space for recreation, extra bedrooms, or a separate living area, making it ideal for extended family members or guests. Home consists of 3 main floor bedrooms with a potential for another below; and 3 full bathrooms with one of those being a 3-piece ensuite to the primary bedroom. The sturdy all-brick construction ensures durability and a timeless aesthetic, while the spacious layout promotes ease of movement and a sense of privacy within the home. Whether you're looking to accommodate parents, children, or guests, this bungalow's expansive design is perfectly suited for your family's needs. Ample parking on the triple wide concrete driveway and two-car garage. Heated by forced air natural gas furnace and fireplace; cooled by central air. A must see for those that can appreciate a timeless classic. (id:51300)
Century 21 Heritage House Ltd.
231 Chambers Crescent
Centre Wellington, Ontario
Welcome to this enchanting red brick bungalow, where every detail whispers home. Tucked away in a quiet neighbourhood, it offers the perfect balance of tranquility and convenience—just a short stroll to local shops, restaurants & all the amenities you desire, yet with the serenity of country living. Step outside to your own private oasis: a large side lot for endless possibilities, and a backyard designed for relaxation, featuring a sparkling pool and soothing hot tub. Inside, warmth and comfort greet you at every turn, making this space not just a house, but a place to truly live and thrive. It’s the kind of home that wraps you in a hug the moment you step through the door, where cherished memories are made and the simple joys of life come effortlessly (id:51300)
Exp Realty
68 Water Street E
Centre Wellington, Ontario
Very rare opportunity to live on one of the most picturesque and desirable locations in Elora! This spectacular Riverfront lot showcases mature trees, professional landscaping and a stunning backyard feat. Gorgeous Views of The Grand as well as tiered Riverside and Patio Seating Areas, a Firepit, huge Deck and a Juliet Balcony that gazes out over the River. Luxuriate in long summer days in your secluded oasis on the banks of The Grand, while living only a short walk to everything the beautiful Village of Elora has to offer! This spacious 4 bdrm 3.5 bath sidesplit has been meticulously maintained and blends in flawlessly with its beautiful surroundings. Enter the elegantly decorated 2711 sqft home through a custom stained glass entrance. Local art decorates the walls. A lovely Living Room with a Picture Window invites you to cozy up beside the Fireplace and take in the views of the Secluded Gardens out front. Off the Living Room you'll find a Library/Den with views of the beautifully treed Backyard, its lovely Pond and the River beyond. The spacious main also has a bright eat in Kitchen and a Formal Dining Room both w/ sliding doors leading to a spectacular Deck, as well as Main Floor Laundry & 4pce Bathroom. The views from the Elevated Deck with its Built In Hot Tub and the gorgeous park-like Backyard itself have to been seen to be believed. Steps down from the main floor you'll find an Open Concept Finished Basement feat. a dream Recreation Room that includes a Wine Cellar, Full Bar, Games Room complete w/ Pool Table and Shuffleboard, as well as a Family Room & 3pce bathroom. The upstairs holds a 4pce bath and 4 Bedrooms, including a stunningly spacious Primary Bedroom w/ a large 5pce Ensuite, huge Dressing Room/Den and a picture perfect Juliet Balcony offering the ideal place to watch the sunset over the River w/ a glass of wine in hand! Book your showing today and fulfill your dream of living on your own private waterfront oasis just steps from downtown Elora! (id:51300)
Your Hometown Realty Ltd

