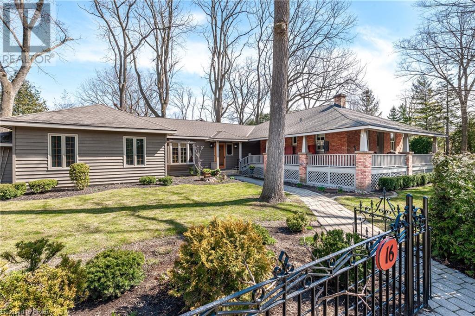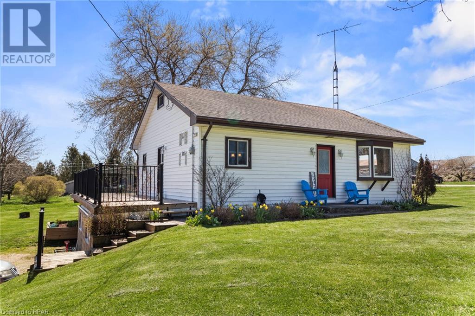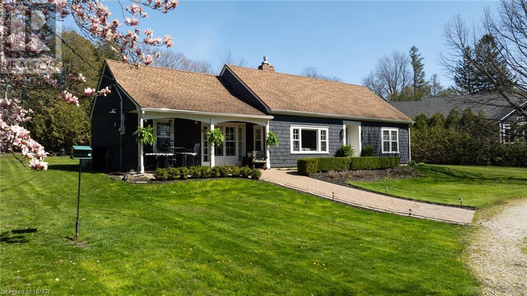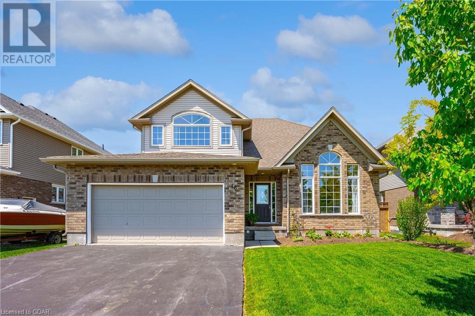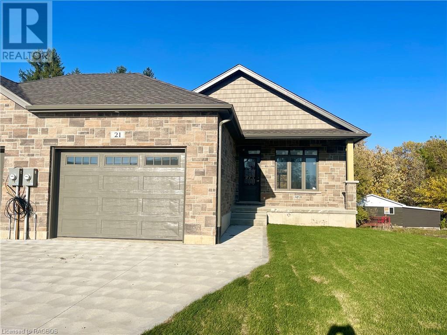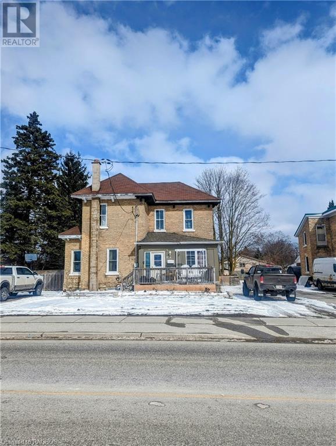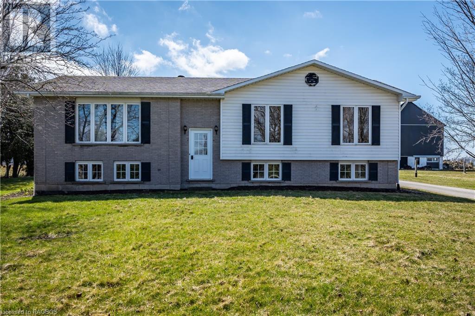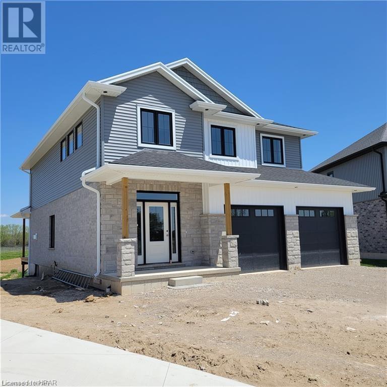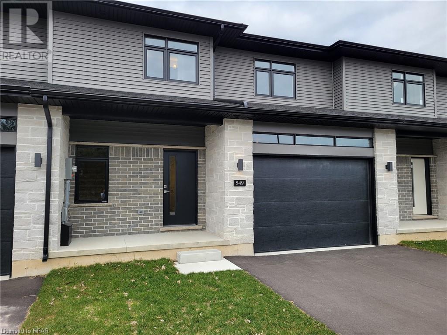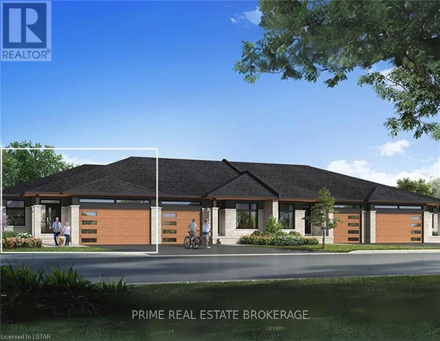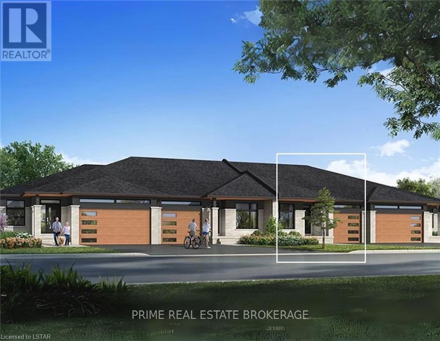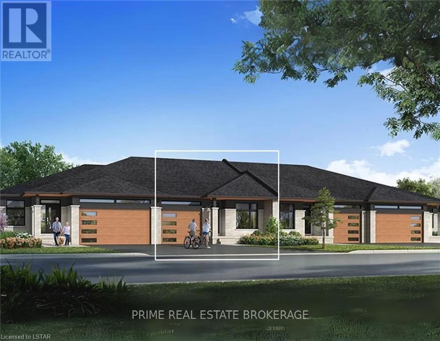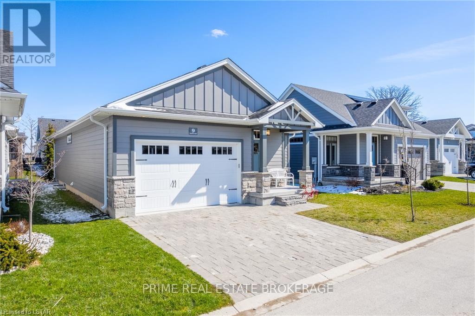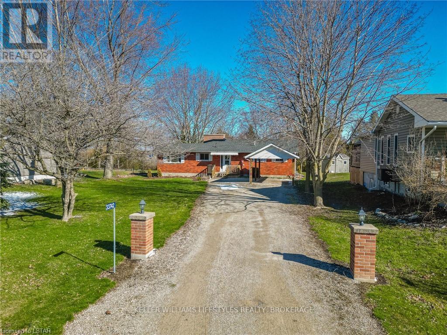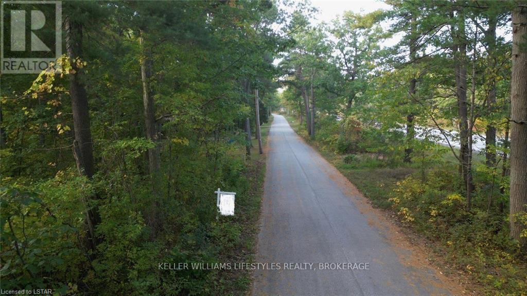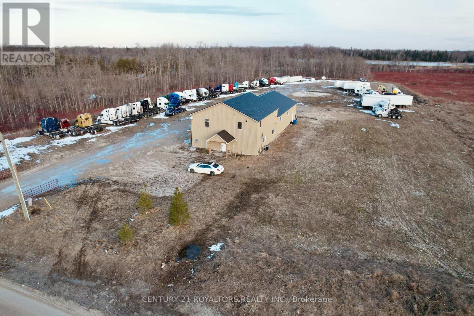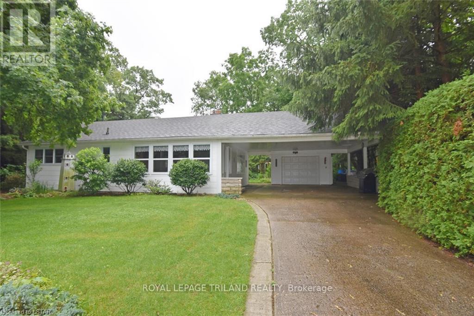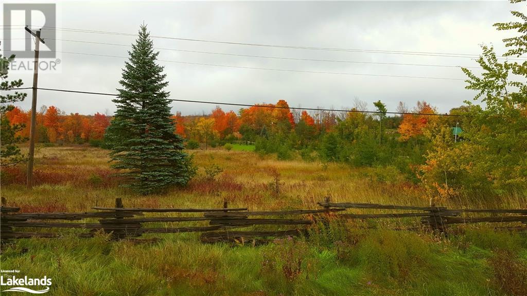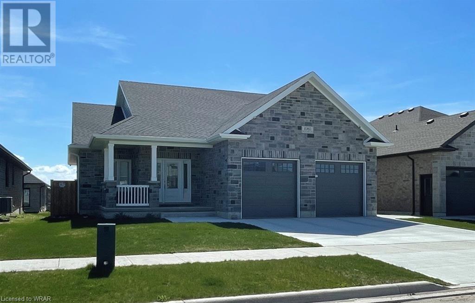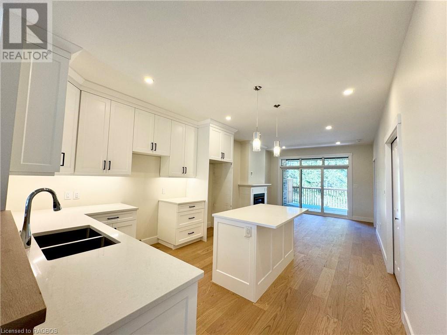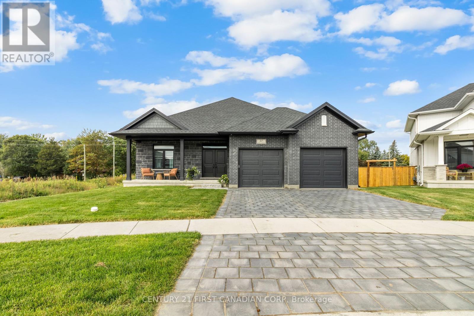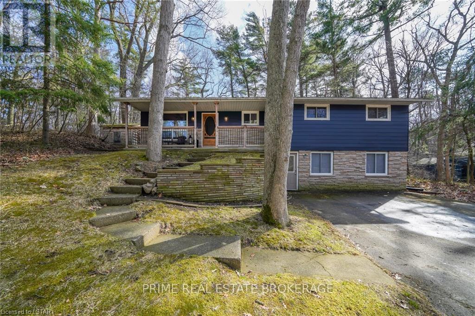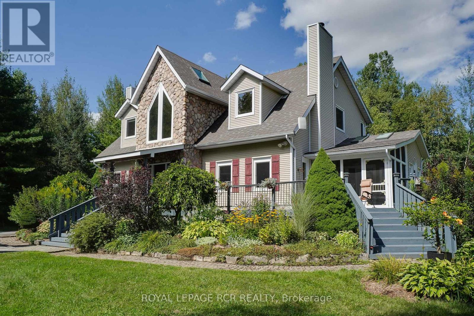Listings
14 & 16 Chiniquy Street
Bayfield, Ontario
Every once in awhile a very special home comes to the market, and this absolutely charming home, with its relaxed elegance is one of those! It is perfectly located in the heart of old Bayfield, only steps to the Historic Main Street, Pioneer Park, Lake Huron and Marina. The original home was built Circa 1914, using reclaimed, solid clay bricks that were manufactured in the area, and had once been used for the former Balmoral Hotel in St. Joseph. The center-hall plan that leads from the original home, is the ideal layout to host family and guests, with a cozy den (with high ceilings and gas stove/style fireplace), 3 bedrooms and updated 4pc bath on the west side of the home, and the primary bedroom suite on the opposite side. Central to the home is the open concept kitchen (renovated in 2015, appliances new in 2021, with Induction stove, and new counters in 2023), with adjacent pantry/laundry room. The spacious dining area opens up to a wonderful great room addition (2015) with in-floor heated terrazzo flooring, gas fireplace, a vaulted ceiling, complete with 4-sided glass cupola, which brings in plenty of natural light, walk-out to the expansive grounds to the east of the home. The primary bedroom suite includes a lovely sitting room with wood burning fireplace, walk-out to covered wrap-around porch, dressing room and 3pc bath. Parking for 3 to 4 cars, with cobblestone-style walk-way to front entrance, Roof 2014, exterior painted in 2023, Gas Generator for hydro back-up. 14 & 16 Chiniquy are being sold as one, however 14 Chiniquy is a separate serviced lot, with it’s own legal description. (id:51300)
Home And Company Real Estate Corp Brokerage
3523 9 Highway
Brockton, Ontario
This charming 4 bedroom, 1 bathroom bungalow is a perfect blend of comfort and convenience. The property boasts new windows, installed in 2011, which not only enhance the aesthetic appeal but also provide energy efficiency. The spacious lot offers ample space for outdoor activities and potential expansion. Inside, the hardwood floors exude warmth and elegance. Located in proximity to Bruce Power (25 min), Kincardine (20 min), Teeswater (15 min), and Walkerton (15 min), this bungalow ensures easy access to employment opportunities, amenities, and recreational facilities. Whether you're looking for a cozy family home or an investment property, this bungalow ticks all the boxes. (id:51300)
RE/MAX Land Exchange Ltd Brokerage (Wingham)
6 Tuyll Street
Bayfield, Ontario
Nestled on a sprawling ¾-acre parcel in the heart of Bayfield, 6 Tuyll Street offers a sense of tranquility and charm. Located on one of the most coveted streets in the area, this stunning cottage offers the epitome of lakeside living. Approaching the property, you are greeted by a meticulously manicured landscape, framed by a circle drive and a privacy hedge that stretches along the impressive 191 feet of frontage. Stepping through the doors, guests are welcomed into a true classic cottage that exudes warmth and character. With 3 bedrooms and 2 baths, plus additional versatile spaces, including a den/office that doubles as a convenient laundry room, this home offers ample room for both family and guests. Original wood floors throughout add a touch of nostalgia and charm, while the functional kitchen, complete with an inviting eat-in island, ensures both practicality and comfort. Tucked away in the backyard is a 500-plus square foot detached garage with a steel roof, presenting endless possibilities for its use. Whether transformed into an art studio, home gym, or a summer bunkie for overflow guests, this space offers flexibility and opportunity. However, it's the location of this property that truly sets it apart. Situated just steps away from Pioneer Park and a short stroll from the well known restaurants and boutiques of Bayfield's quaint village, residents are perfectly positioned to indulge in the area's vibrant community and amenities. And with front-row seats to some of the most magnificent sunsets Lake Huron has to offer, evenings can be spent enjoying this beauty from the comfort of the front porch. In essence, this home represents more than just a residence; it embodies a lifestyle—a harmonious blend of comfort, convenience, and natural beauty. Don't miss your chance to make this extraordinary property your own slice of paradise. (id:51300)
Royal LePage Heartland Realty (Seaforth) Brokerage
46 Bricker Avenue
Elora, Ontario
Nestled in the sought after Elora Meadows neighborhood, is this well cared for, one owner, south-facing, family home, backing onto greenspace. The Waterford model customized by the current owner, adding an additional 4ft (320 sqft) to the builder floor plan, makes for large principal rooms throughout this home. Nearly 2300 sq ft, 4+1 Bedroom, 3+1 Bathroom, 2 car garage with parking for 6 cars – the perfect family home ! Open concept main floor with generous eat-in custom kitchen, SS appliances is at the heart of the home, with walkout to private, fully fenced backyard and magnificent views and sunsets. Living room with gas fireplace for those cozy evenings, front family room with vaulted ceiling and added dining or home office space. Upstairs is large master suite with walk-in closet, luxury 5-piece ensuite bath and double sink. Additional 3 bedrooms, all of which are equally as spacious, share another 5-piece bathroom on this level. Downstairs is a massive finished rec room with wet bar rough-in, 5th bedroom with walk-in closet, partially completed full bath and cold room. Located just steps from downtown Elora explore the many shops, restaurants, patios on the river, the Cataract walking/biking trails and the banks of the Grand River. It’s worth the drive to Elora, you’ll be glad you did ! (id:51300)
Keller Williams Home Group Realty
21 Nyah Court
Tiverton, Ontario
The remaining end unit in this block of 6 freehold townhomes; only the garage wall is shared with the unit next door. This unit is 1199 sqft on the main floor with a full finished walkout basement. Features include hardwood and ceramic throughout the main floor, gas forced air furnace, 1 gas fireplace, concrete drive, completely sodded yard, 9ft ceilings on the main floor, partially covered deck 10 x 28'6, 2.5 baths, Quartz counter tops, and more. HST is included in the list price provided the Buyer qualifies for the rebate and assigns it to the builder on closing. This lot is unique in size, it is 19 feet wide at the front but 119 feet wide at the back. Prices are subject to change without notice. (id:51300)
RE/MAX Land Exchange Ltd Brokerage (Pe)
279 1st Ave S
Chesley, Ontario
NEW PRICE! If it's super spacious you are looking for, look no further than this 2 storey brick home, with high ceilings, and abundant character traits of a true Century family home. The XXL mudroom is great for storage of outdoor gear. Enter onto the brand new hand scraped quality laminate floors throughout the main level, except in the beautiful formal living room which has hardwood floors! There is also a main floor oversized Bedroom that could be used for an office or den. Enjoy bubble baths in the recently renovated large main floor spa/bath! The dining room features a large 16' wood stove that provides the majority of the heat for the house. The updated kitchen has ample cupboard space, & the convenient laundry/ pantry finish out the main floor. Backyard access from the kitchen onto the deck is perfect for entertaining friends and overlooking a completely fenced XL yard! with a Brand new 8x16 wooden shed and an above ground swimming pool. There is a driveway on each side of the property for plenty of parking. On the upper level you will find a good sized 4 pc bath and 4 extraordinarily sized bedrooms, including a gigantic 20' 5 x 13' 2 primary. Lots of updates done, too many to list!. This home is located only 40 mins to Bruce Power, 20 minutes from Hanover and 25 min. from Owen Sound. This is a unique family home that is priced to sell. (id:51300)
RE/MAX Land Exchange Ltd Brokerage (Hanover)
110 Main Street
Tiverton, Ontario
Great location - less than 10 minutes to Bruce Power and 5 minutes to Iverhuron. Updated 3 bedroom bungalow on the outskirts of Tiverton, situated on a productive farm with 40 acres of workable cropland. The farm offers 2 fields, with 23 acres of newly seeded alfalfa mix and 17 acres ready for planting, 7 acres of creek flats. The land has been randomly tiled and is set for this spring's planting season, boasting a history of soybeans, barley, and forage crops. Completing this package is a 40' X 60' bank barn equipped with water and hydro. Don't miss out on this move-in ready opportunity to embrace farm life and the endless possibilities it offers. Land is not available for 2024 Barn 40'x60' with 16'x20' add on, barn has hydro and water. (id:51300)
Coldwell Banker Peter Benninger Realty Brokerage (Walkerton)
112 Rowe Avenue
Exeter, Ontario
Pinnacle Quality Homes presents its newest Executive Model in South Pointe Exeter. Situated on a Premier, large Pie shaped lot; this 2434 sq ft Energy Star Rated 2-storey home boasts 4+1 bedrooms/3 baths and a spacious yet functional open concept design perfect for families. The vast array of spanning windows show cases the privacy and view of the open fields behind, perfect for entertaining on your raised covered deck. Hardwood and tile floors throughout main floor; 9' ceilings on main level; custom kitchen with sprawling island and walk-in corner pantry; living room features a natural gas fireplace; large dining area with patio doors leading to deck; Spacious primary bedroom w/ huge walk-in closet and 5-piece ensuite with walk-in tiled shower and stand-alone tub. Quartz countertops throughout; Central Air; BBQ quick-connect gas line on deck; Large mudroom from 2-car attached garage with openers (fully insulated/dry walled and primed); fully sodded lot. Flexible closing date, this stunning family home is a must see! Call for more information. (id:51300)
Sutton Group - First Choice Realty Ltd. (Stfd) Brokerage
Royal LePage Heartland Realty (Exeter) Brokerage
549 Albert Street
Exeter, Ontario
Located in the highly desirable South Pointe Estates in Exeter, ON. Prepare yourself to fall in love with this stunning free-hold townhouse. Beautifully finished 1774 square foot townhome is ready to be yours. Energy Star rated 3 bedroom, 2.5 Bath, 2-storey townhome comes complete with a fully sodded lot and asphalt drive-way. Step into this spacious foyer where you are greeted with the stairs that lead you to the second storey. Continue on the main floor, past the powder room into the open concept great room with ample space to curl up and binge watch the latest trending Netflix Series. This stunning kitchen is ready to entertain and make some memories with some of your favourite people around the island. Pick your custom kitchen cabinets / quartz countertops. Grab your coffee and enjoy the serenity of the morning on the rear deck or become the next grill master with the ease of the quick connect BBQ gas line. Additional gas lines for dryer / range optional. The Master bedroom doesn’t lack space and is complete with walk in closet and generously sized ensuite. Ensuite has his/her sinks for those times when you’re in a hurry to get out the door for date night. This unit is finished and ready for immediate occupancy, or ask about units ready for interior selections to make it your own! Finished basement options to include 1 Bedroom OR Rec-room and 1 bathroom(extra). Garage fully insulated/drywalled and primed w/ Garage Door opener; Call today for more information! (id:51300)
Sutton Group - First Choice Realty Ltd. (Stfd) Brokerage
Royal LePage Heartland Realty (Exeter) Brokerage
49 - 14 Coastal Crescent
Lambton Shores, Ontario
Welcome Home to the 'Superior' Model in South of Main, Grand Bends newest and highly sought after subdivision. Professionally interior designed, and constructed by local award-winning builder, Medway Homes Inc. EXCLUSIVE ONE-OF-A-KIND UPGRADED DESIGN PACKAGE AT NO EXTRA COST!! Located near everything that Grand Bend has to offer while enjoying your own peaceful oasis. A minute's walk from shopping, the main strip, golfing, and blue water beaches. Enjoy watching Grand Bends famous sunsets from your grand-sized yard. Your modern bungalow (end of 4-plex unit) boasts 2,603 sq ft of finished living space (largest floor plan offered in South of Main!) (includes 1,156 sf finished lower level), and is complete with 4 spacious bedrooms, 3 full bathrooms, a finished basement, and a 2 car garage with double drive. Quartz countertops and engineered hardwood are showcased throughout the home, with luxury vinyl plank featured on stairs and lower level. The primary bedroom is sure to impress, with a spacious walk-in closet and 3-piece ensuite. The open concept home showcases tons of natural light, 9 ceiling on both the main and lower level, main floor laundry room, gas fireplace in living room, covered front porch, large deck with privacy wall, 10' tray ceiling in living room, and many more upgraded features. Enjoy maintenance free living with lawn care, road maintenance, and snow removal provided for the low cost of approx. $265/month. Life is better when you live by the beach! *Home under construction. Currently drywalled. 60 day closing. Kitchen photos feature upgraded design package. BOOK YOUR PRIVATE TOUR TODAY BEFORE ITS GONE. THIS EXCLUSIVE DESIGN PACKAGE WILL NOT BE REPEATED! 60 day closing available!! *CONTACT TODAY FOR INCENTIVES!! (id:51300)
Prime Real Estate Brokerage
51 - 10 Coastal Crescent
Lambton Shores, Ontario
Welcome Home to the 'Michigan' Model in South of Main, Grand Bends newest and highly sought after subdivision. Professionally interior designed, and constructed by local award-winning builder, Medway Homes Inc. Located near everything that Grand Bend has to offer while enjoying your own peaceful oasis. A minute's walk from shopping, the main strip, golfing, and blue water beaches. Enjoy watching Grand Bends famous sunsets from your grand-sized yard. Your modern bungalow (4-plex unit) boasts 2,129 sq ft of finished living space (includes 801 sf finished lower level), and is complete with 3 spacious bedrooms, 3 full bathrooms, a finished basement, and a 1 car garage with single drive. Quartz countertops and engineered hardwood are showcased throughout the home, with luxury vinyl plank featured on stairs and lower level. The primary bedroom is sure to impress, with a spacious walk-in closet and 3-piece ensuite. The open concept home showcases tons of natural light, 9 ceiling on both the main and lower level, main floor laundry room, gas fireplace in living room, covered front porch, large deck with privacy wall, 10' tray ceiling in living room, and many more upgraded features. Enjoy maintenance free living with lawn care, road maintenance, and snow removal provided for the low cost of approximately $265/month. Life is better when you live by the beach! Photos shown represent Ontario Model to show finishes. Design Package for this unit has been chosen and completed.* *CONTACT TODAY FOR INCENTIVES!! (id:51300)
Prime Real Estate Brokerage
50 - 12 Coastal Crescent
Lambton Shores, Ontario
Welcome Home to the 'Michigan' Model in South of Main, Grand Bends newest and highly sought after subdivision. Professionally interior designed, and constructed by local award-winning builder, Medway Homes Inc. EXCLUSIVE ONE-OF-A-KIND UPGRADED DESIGN PACKAGE AT NO EXTRA COST!! Located near everything that Grand Bend has to offer while enjoying your own peaceful oasis. A minute's walk from shopping, the main strip, golfing, and blue water beaches. Enjoy watching Grand Bends famous sunsets from your grand-sized yard. Your modern bungalow (4-plex unit) boasts 2,129 sq ft of finished living space (includes 801 sf finished lower level), and is complete with 3 spacious bedrooms, 3 full bathrooms, a finished basement, and a 1 car garage with single drive. Quartz countertops and engineered hardwood are showcased throughout the home, with luxury vinyl plank featured on stairs and lower level. The primary bedroom is sure to impress, with a spacious walk-in closet and 3-piece ensuite. The open concept home showcases tons of natural light, 9 ceiling on both the main and lower level, main floor laundry room, gas fireplace in living room, covered front porch, large deck with privacy wall, 10' tray ceiling in living room, and many more upgraded features. Enjoy maintenance free living with lawn care, road maintenance, and snow removal provided for the low cost of approximately $265/month. Life is better when you live by the beach! Photos shown represent Ontario Model to show finishes. Kitchen photos feature upgraded design package. BOOK YOUR PRIVATE TOUR TODAY BEFORE ITS GONE. THIS EXCLUSIVE DESIGN PACKAGE WILL NOT BE REPEATED! 60 day closing available!! *CONTACT TODAY FOR INCENTIVES!! (id:51300)
Prime Real Estate Brokerage
9 Sunrise Lane
Lambton Shores, Ontario
ONLY MINUTES TO THE BEACH, THIS 4 BED/3 BATH HOME IS SURE TO IMPRESS WITH ITS MANY LUXURY UPGRADES. The floor plan is impressive, and the modern coastal aesthetic will be sure to capture any buyers attention. Top-tier Bosch and Electrolux appliances, on-trend mid-tone engineered hardwood floors, custom millwork, bullnose corner trim, designer lighting, ceramic tile and Quartz countertops are a few to name. The tasteful gourmet kitchen features a waterfall Quartz island complimented by beautiful fixtures, gas range and spacious walk-in pantry. The focal point of the living room is the floor-to-ceiling fireplace with ceramic tile surround, adding modern warmth to the living space. A tray ceiling overhead adds dimension and interest. Intelligent placement of transom windows enhances privacy and allows natural light to flood the space. The bright spacious primary suite has two closets (one walk-in, one with double doors), and a 4-piece ensuite bathroom with ceramic tile and\r\nluxurious heated floors. A gorgeous stairway with custom millwork, glass railings and step lighting lead you to a functional basement with a spacious rec room, 2x bedrooms (one with an electric fireplace!), a bonus room and a 4-piece bath. Step outside to the private deck oasis through 8' glass sliding doors, complete with a Weber BBQ, privacy screens, a pergola, and a gas line for seamless alfresco dining and entertaining. Landscaping, lawn care, snow removal is covered thru minimal monthly fees. This is a quality neighbourhood and a short distance to local beaches, Pinery Park, award winning sunsets and Grand Bend amenities. See upgrades list below in Feature Sheet section. (id:51300)
Prime Real Estate Brokerage
33742 Ann Crescent
Bluewater, Ontario
Really a 2nd Row home/cottage off of the Lake location, this home does have partial views of the Lake! You can hear the Lake on a regular basis! Located on a nicely sized lot, backing onto a grown-in Ravine. A brick home with 3 bedrooms and 2 baths. The gem of the home is the massive Family Room with floor to ceiling brick wood burning fireplace. the Family Room boasts a 16 Ft. vaulted ceiling! There are 3 very generously sized bedrooms. New Roof in 2017. In 2018 both bathrooms updated. New stackable washer/dryer in 2019. New front door and all new Bedroom windows in 2020. New portable Dishwasher in 2021. Flowerbeds done in 2022. New oven in 2023. This home is terrifically located between Grand Bend and Bayfield. There are two Beach Accesses very close by, in this community. The Beach is SUPER GOOD! EASY ACCESS! There's a large Deck off the Family Room giving a ton of room for additional summer outdoor living space! You even get a partial view of the Lake! (id:51300)
Keller Williams Lifestyles
N/a Frances Road
Lambton Shores, Ontario
This is it! Your chance to own a piece of paradise along the sandy shores of Lake Huron in Lambton Shores. This gorgeous 150ft x 183.72ft residential lot is nestled in amongst the mature trees of the Carolinian Forest and across from the Pinery Provincial Park. It is the ideal spot to build your own dream home or cottage. Just 10 minutes south of Grand Bend and 5 minutes north of Port Franks, you will have easy access to many amenities close by such as golf courses, trails, shopping, restaurants and schools. Natural gas, hydro, municipal water services and high speed internet available. Septic system required. Don't miss out on this opportunity! (id:51300)
Keller Williams Lifestyles
170 Eco Parkway Gate
Southgate, Ontario
Just Under 5 Acres Industrial Zoned Yard For Sale In Dundalk Ontario. Off Highway 89, Near Shelburne. Property Can Be Used For Industrial Use Of Any Kind. Property Includes 5000 Sqft Truck Repair Shop With 2 Truck Level Drive In Doors, Newly Built, Just Under 5 Acres Yard Space For Industrial Use. Residential Building Located On Front Of The Yard, Consisting Of 2200 Sqft. Location Is Perfect. Newly Developed Area Surrounded By New Industrial Plants. Located Right In Front Of Walker Pit. Over 150+ Trailer Parking Spots. (id:51300)
Century 21 Royaltors Realty Inc.
7727 Patrick Street
Lambton Shores, Ontario
RIVERVIEW - 4 Season Bungalow with Docking! Garage, carport and large shed for all the toys! Two bedroom home/cottage in a great location. Situated on top of a hill. Open concept kitchen /living /dining room with gas fireplace. Large sun-room. Two bedrooms, 4-piece bath and laundry all on one floor. All new windows and doors (except sun room). Furnace (2018). HWT (2022) owned. Shingles (2018). Nicely landscaped yard with flagstone walkway, fire-pit and gazebo. Sand-point for watering the garden. Walk down a few houses to your own assigned dock on the Ausable River. Close to Port Franks Private Beach, marinas, walking trails and golf. Only 45 minutes to London and 35 minutes to Sarnia. Check it out! (id:51300)
Royal LePage Triland Realty
Part Lot 27 Grey Road 13
Markdale, Ontario
6.195 acres of vacant land in stunning Beaver Valley close to the villages of Eugenia and Kimberly and a few mins from Beaver Valley Ski Club and Lake Eugenia. Opportunity to build a beautiful home or chalet, subject to approvals from NEC and town, in an outstanding area of natural beauty. Hike the Bruce trail, canoe on the Beaver River or swim and boat in the lake the world truly is your oyster when you live in a place this beautiful. (id:51300)
Sotheby's International Realty Canada
1080 Kincaid Street W
Listowel, Ontario
Better than New! This stunning newer stone and brick 2+2 Bedroom, 3 bathroom bungalow features a covered front porch and large covered back porch, backyard stamped concrete patio and concrete side walk way, concrete driveway and landscaping. Engineered hardwood and ceramic tile flooring on the main level and easy care laminate flooring in the basement. You'll enjoy the open concept layout design, the primary bedroom with the lovely ensuite and walk-in closet, main floor laundry room and lots of storage space. The kitchen has quartz countertops, plenty of cabinets and an eating area, the livingroom/dining room features a gas fireplace and room for a dining table. The finished basement features an extra kitchenette and separate basement entrance from the double attached garage, making this the ideal in-law suite unit. The rec room area also features a gas fireplace for cozy family evenings. Overall, the design of this move-in ready home is such a wonderful age-in-place property! Call for more details. (id:51300)
One Percent Realty Ltd.
11 Nyah Court
Tiverton, Ontario
This freehold townhome is available for immediate possession at 11 Nyah Court in Tiverton. The main floor is 1198 sqft with 2 bedrooms and 2 full baths. The basement is fully finished with 2 more bedrooms, family room that walks out to the backyard, 3pc bath and utility room. Features of this home include hardwood and ceramic, gas fireplace in the living room, gas forced air heating, 9 ft ceilings on the main floor, sodded yard, concrete drive, Shouldice Designer Stone exterior, partially covered deck and more. HST is included in the purchase price provided the Buyer qualifies for the rebate and assigns it to the Builder on closing. (id:51300)
RE/MAX Land Exchange Ltd Brokerage (Pe)
4 Bloomsbury Drive
Ashfield-Colborne-Wawanosh, Ontario
Affordable 2-bedroom mobile home with addition located just min. north of Goderich at Huron Haven park. open concept kitchen, living room, and dining room. Updated bathroom shower. Forced air propane furnace with central air. Attached car port, ashphalt drive. This one is worth the look. Call for your private showing today. (id:51300)
K.j. Talbot Realty Inc Brokerage
27 Spruce Crescent
North Middlesex, Ontario
A beautiful bungalow in Westwood Estates of Parkhill. This home, built in 2023 is close to the charming downtown core, schools and boutique shops and local businesses. Easy commute to Grand Bend and London. This 3 bed, 2 bathroom home features a 3 pc en-suite and walk-in closet in the Primary Bedroom, a covered patio and an attached 2 car garage. Lower level could easily be finished to add even more livings space. Don't miss out on your chance to reside in a meticulously crafted home by Melchers Construction. **** EXTRAS **** 24 hour notice required for showings. (id:51300)
Century 21 First Canadian Corp
10217 Parkside Crescent
Lambton Shores, Ontario
Welcome to 10217 Parkside Crescent in Grand Bend's sought-after Southcott Pines subdivision. This 4-bedroom, 2.5-bathroom raised bungalow offers tranquil lakeside living against a backdrop of dedicated parkland with exclusive access to Sun Beach. The residence boasts a deep lot enveloped in mature trees, updated exterior, and a meticulously landscaped front entrance. The triple-wide driveway beckons with ample space for boats and gatherings with loved ones. Inside, the foyer provides ample storage for summer and winter activities alike, while the living room features wooden beams and a gas fireplace overlooking picturesque outdoor vistas. The updated kitchen with beamed ceilings, skylights, and a dedicated dining area opens onto an expansive composite deck, where summer barbecues and cherished memories await. The main floor includes three generously-sized bedrooms, including a primary suite with double closets and 2 piece ensuite. The fully finished lower level offers an additional bedroom, living space, and an additional room with a walkout beside, ideal for storage or potential rental opportunities. Outside, the tastefully landscaped backyard invites you to gather around the fire pit, tend to the garden shed, or escape to the whimsical treehouse. Embrace the essence of lakeside living and embark on leisurely strolls to the deeded beach access of Lake Huron's sandy shores. Welcome home to 10217 Parkside Crescent a retreat where every day feels like a holiday. (id:51300)
Prime Real Estate Brokerage
5823 Eighth Line
Erin, Ontario
Do you have a taste for space?! This stunning & sophisticated, impeccably updated custom built home with commanding curb appeal and fluid floorplan is privately poised in an enchanting 2-acre setting. Welcome friends/family in the sunny, soaring 2-story foyer with 2 skylights. Prepare culinary delights in the updated (2010) modern kitchen with abundant cabinetry, granite countertops, built in appliances with induction cooktop & Butler's pantry. Enjoy all seasons in your heated sunroom or warm summer nights in the screened solarium overlooking the pretty pond, perfect for bird or deer watching. The pond freezes for winter skating parties! A formal living room with efficient Petite Godin wood stove & a formal dining room provide excellent entertaining spaces. You'll spend lots of time in the large family room with reclaimed brick wall & wood stove insert. In addition to 3 bedrooms on the upper level, there's a home office/den (potential nursery or 4th bdrm) & a rustic loft (currently used as a gym) with pine floors, wet bar, wood stove, & a deck with stairs to the main level. Or you could repurpose this as a private guest suite. Your primary ensuite sanctuary features a large soaker tub & glass shower, double sinks, bidet & a luxurious heated floor & towel rack. Half an acre is enrolled in CLTIP for reduced property taxes; compare the taxes of similarly sized properties. Across the road, to the south, is Barbour field with baseball and soccer fields. This is a quiet stretch of paved road where homes are not crowded together, less than an hour to GTA by either 401 or 410. **** EXTRAS **** Shingles/skylights (19), German windows (except 2 front) ~2014, electric closed loop geo-thermal heat/cool (11), cast iron Petite Godin wood stove. 2 garden sheds. Lower level has ~1,500 sq. ft framed with high ceilings for future finishing (id:51300)
Royal LePage Rcr Realty

