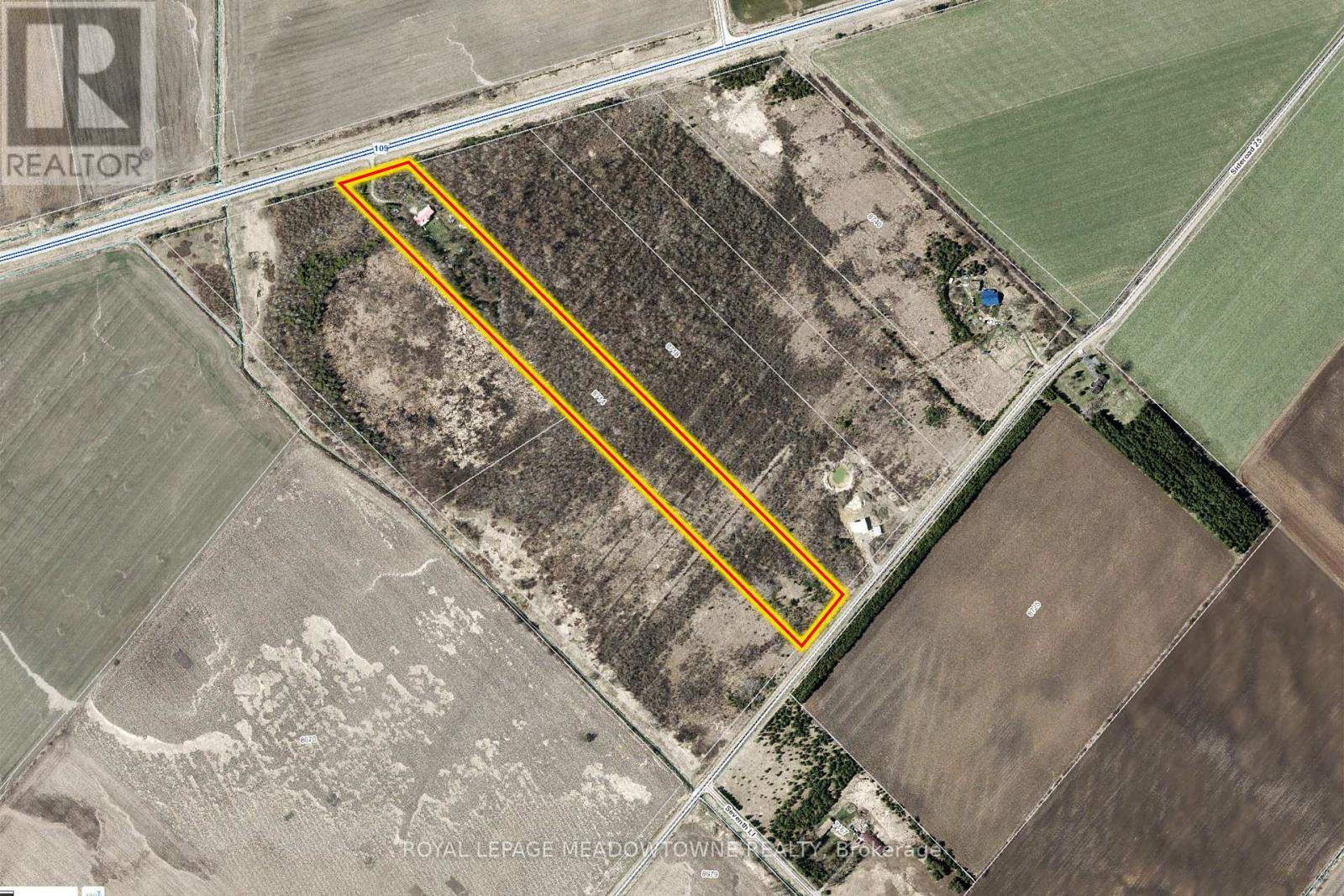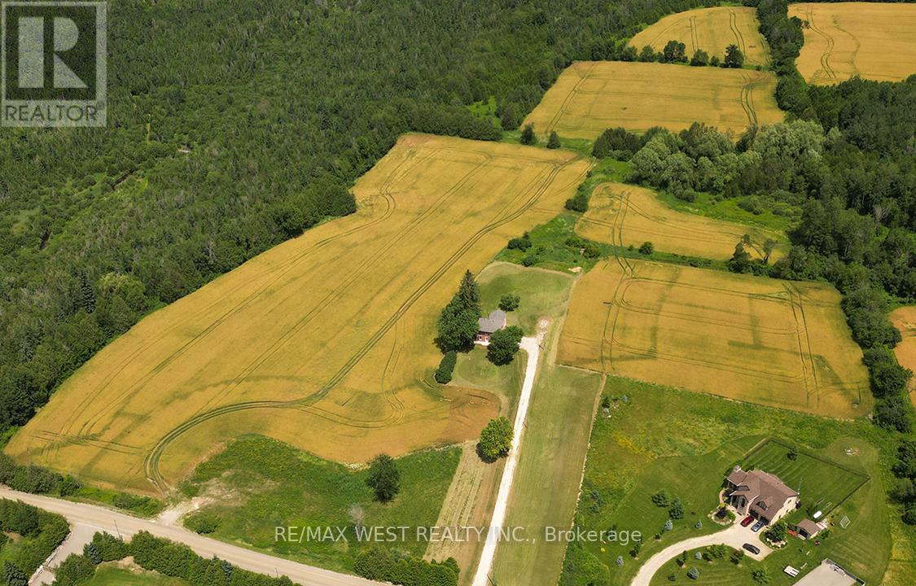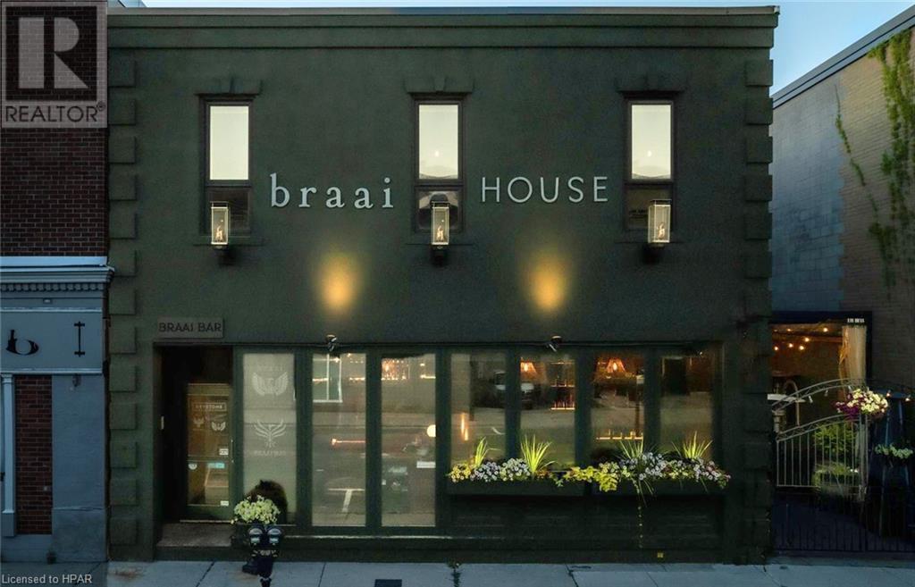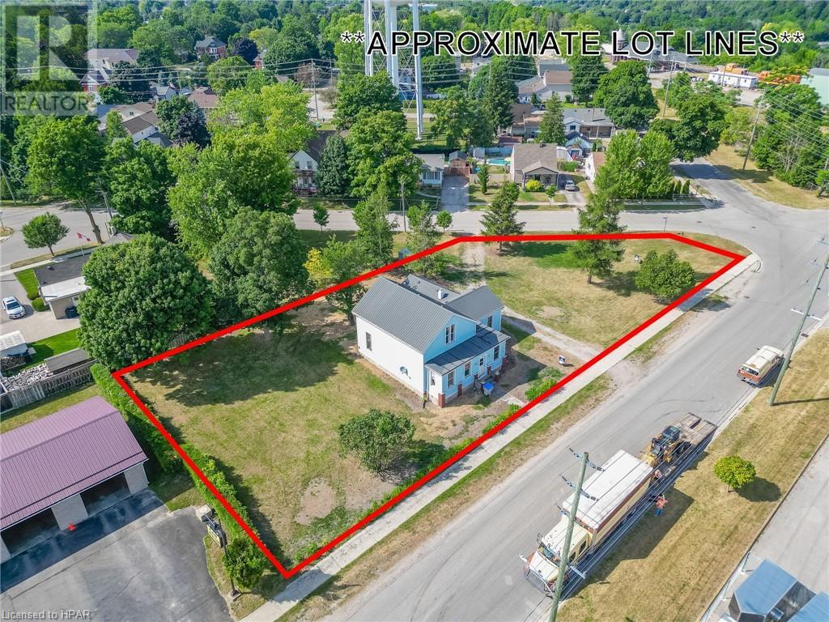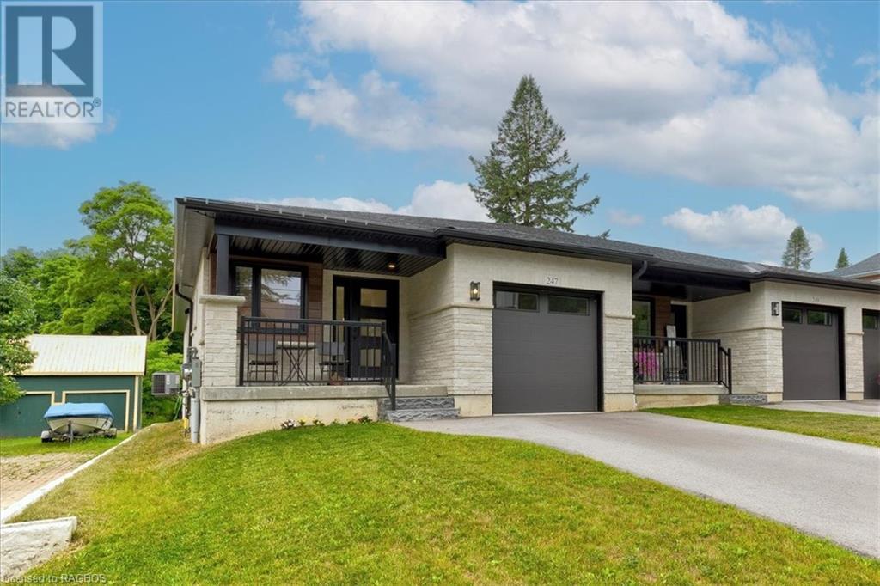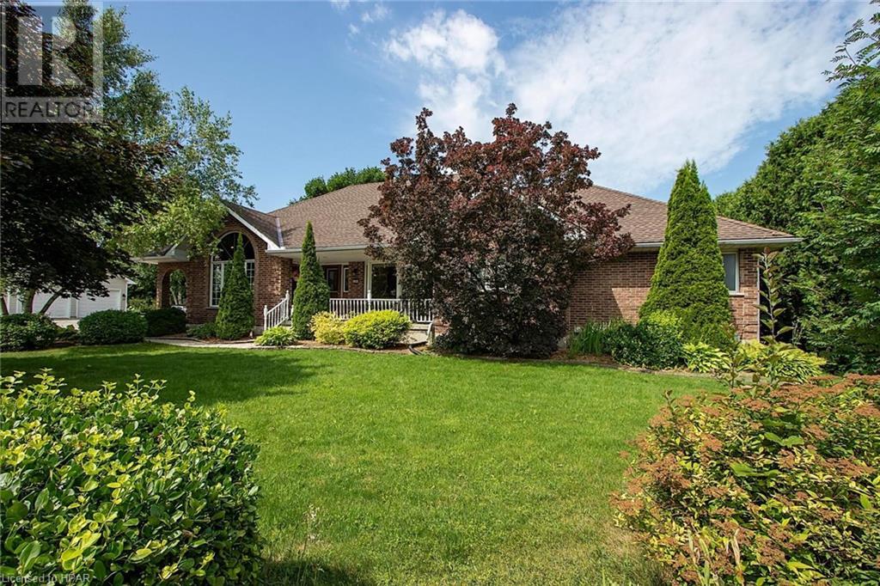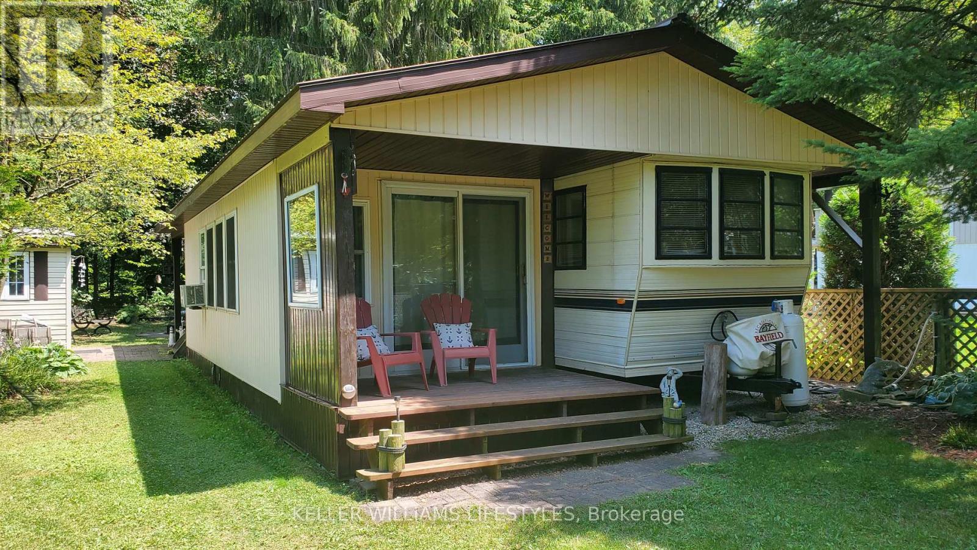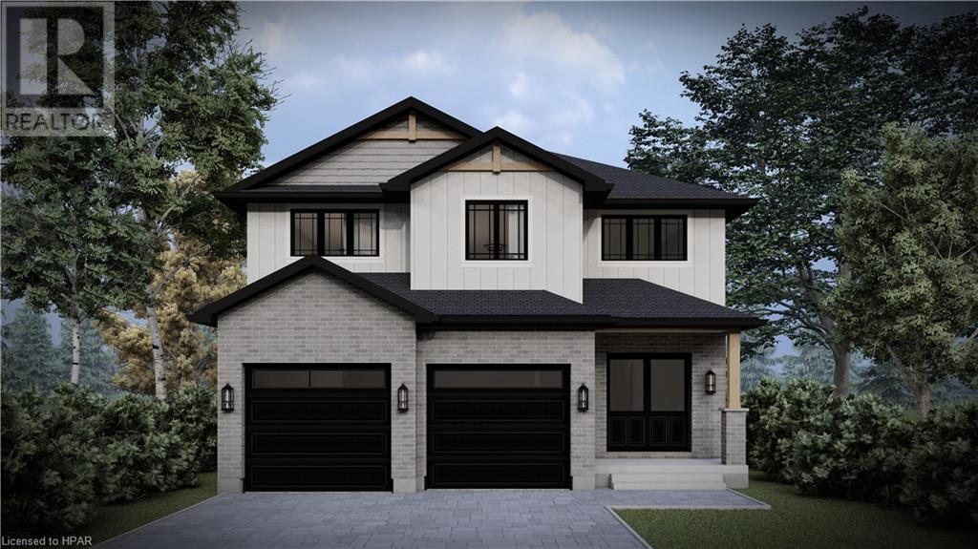Listings
8714 Wellington Road 109
Wellington North, Ontario
Escape to a picturesque retreat on 12 acres featuring a rustic-chic cedar log home. Set amidst 6 developed acres landscaped with $300K+ in exotic & domestic trees, the property includes a tranquil pond with turtles, water lilies & private trails. Dual entrances to the property can allow the land to be easily severed pending permits. This carefully curated property includes a metal barn/workshop, cozy cedar cabana, & an additional metal storage shed. Inside, discover a seamless blend of boho & rustic-chic styles across 3 bedrooms, a sleek minimalistic kitchen, & a breathtaking 300sqft sunroom. Enjoy the carpet-free interior, a double garage, & the ability to double the indoor living space with a partially finished basement framed for a 2-bedroom basement apartment with unique live-edge floating stairs and wood stove. Complete with 2 sump pumps, & an exceptional water treatment system. This unique property offers a perfect balance of natural beauty, sustainability & functional spaces. **** EXTRAS **** 10 acres is subject to reforestation property tax-cut. 1000-1500 trees can be left to plant. Short drive to Arthur & Grand Valley, 20 minutes to Orangeville and hospital, Hockey Valley, close to Luther Marsh Conservation, hour to the GTA (id:51300)
Royal LePage Meadowtowne Realty
5509 Fourth Line
Erin, Ontario
As Jordan Davis and Luke Bryan Would Say "" BUY DIRT "" Here Is Your Rare Opportunity To Own 40 Acres Of Prime Farm Land In Erin ! Stunning 4 Bdrm 2 Storey Farm House That Has Been Remodeled & Updated From Top To Bottom, Gourmet Eat-In Kitchen W/ Flr To Ceiling Cabinets, Combined Living & Dining Rm W/ Lrg Windows/ Led Pot Lights, Large Open Concept Family Rm Overlooking Farm Fields, Large Beautiful Master Bdrm With Gorgeous Views Of The Property, Generous Size Bdrms W/Oversized Windows, Closets, Laminate Flrs, Oak & Rod Iron Railing, Small Stream & Pond On Property, Approx 25 Acres Workable Land Currently Leased To Tenant Farmer **** EXTRAS **** Newer Roof, Hot Water Tank Owned, Newer Furnace, New Windows & Doors, Uv Light, Water Softener, Concrete Patio & Walkway, Freshly Painted, Move In Ready ! (id:51300)
RE/MAX West Realty Inc.
9 Sunrise Lane
Lambton Shores, Ontario
Welcome to an ideal property for those seeking a quality neighbourhood with a ""gated community feel"". Feel proud on your evening stroll as you admire beautiful neighbouring homes where pride of ownership is evident at every turn. Enjoy being in a location where you're just a few minutes to amenities, attractions and Grand Bend's beautiful beach and sunset. This 4 bed, 3 bath homes is full of luxury upgrades. A partially covered private deck with a pergola and privacy screen is the perfect place to dine and relax on warm summer evenings. The floor plan and modern coastal aesthetic are impressive, creating an open, airy, tranquil feel. Enjoy engineered hardwood floors, custom millwork, and beautiful lighting choices. Entertain in the chef's kitchen with top-tier Bosch and Electrolux appliances, and Quartz counters. This is a quality neighbourhood and located in an fantastic location close to the Ausable Channel, the beach and on the edge of town for ultimate serenity, peace and quiet. Minimal $228 monthly fee covers landscaping, lawn care, and snow removal. 55 minutes to London International Airport. 24 min to South Huron Hospital. 45 min to London. (id:51300)
Prime Real Estate Brokerage
34 Brunswick Street
Stratford, Ontario
The Braai House and Braai Bar Business ONLY for SALE. Both are South African-inspired restaurants located in the renowned city of Stratford. Both spaces offer a diverse menu and well-designed ambiance to enhance the Braai culinary experience. The Braai House, situated on the second floor, provides a captivating setting with exquisite decor and lighting for a unique dining experience. Guests can enjoy dinner, wine, or cocktails indoors or on the spacious terrace deck. The open kitchen area showcases open-fire cooking and a wood-fired pizza oven, symbolizing the belief that fire connects people with food, family, and nature – a core philosophy of the restaurant. The inviting atmosphere aims to make guests feel at home, echoing the spirit of a South African braai. Adjacent to the Braai House, the Braai Bar offers a distinctive South African culinary experience in a trendy, relaxed environment, whether indoors or outdoors on the charming Euro-style alley patio. A visit to either the Braai House or Braai Bar promises an exceptional dining experience cherished by locals and visitors alike. Prospective new owners will inherit a beloved establishment with a strong reputation established by the current owners. For those looking to invest in one of Stratford's premium dining destinations, The Braai House & Bar is an enticing opportunity. Call today for a private viewing and information package. (id:51300)
Royal LePage Hiller Realty Brokerage
32-34 Brunswick Street
Stratford, Ontario
The Braai House and Braai Bar, Building & Business are FOR SALE! Both restaurants are South African-inspired and are located in the renowned city of Stratford. Both spaces offer a diverse menu and well-designed ambiance to enhance the Braai culinary experience. The Braai House, situated on the second floor, provides a captivating setting with exquisite decor and lighting for a unique dining experience. Guests can enjoy dinner, wine, or cocktails indoors or on the spacious terrace deck. The open kitchen area showcases open-fire cooking and a wood-fired pizza oven, symbolizing the belief that fire connects people with food, family, and nature – a core philosophy of the restaurant. The inviting atmosphere aims to make guests feel at home, echoing the spirit of a South African braai. Adjacent to the Braai House, the Braai Bar offers a distinctive South African culinary experience in a trendy, relaxed environment, whether indoors or outdoors on the charming Euro-style alley patio. A visit to either the Braai House or Braai Bar promises an exceptional dining experience cherished by locals and visitors alike. Prospective new owners will inherit a beloved establishment with a strong reputation established by the current owners. For those looking to invest in one of Stratford's premium dining destinations, The Braai House & Bar is an enticing opportunity. Call today for your private viewing and information package. (id:51300)
Royal LePage Hiller Realty Brokerage
Lot 15 North Street N
Clinton, Ontario
Welcome to Clinton Heights – a charming new subdivision on the edge of town that offers comfort, tranquility and convenience in location. Located approximately an hour from London and Kitchener, and just minutes to the beautiful beaches of Lake Huron, this to be built detached bungalow offers 2-bedrooms, 2-bathrooms, a double car garage and boasts quality craftsmanship. Customize your brand new home with an extensive range of floor plans, finishes and fixtures offered by the builder. The full basement could provide additional bedrooms and living space. This home offers a perfect blend of modern design, contemporary living trends and flexibility from the builder. If you are looking for a new detached home at an affordable price, this could be the perfect fit for you. Do not hesitate to get more information on this charming subdivision, home designs and lots available. (id:51300)
Royal LePage Heartland Realty (Clinton) Brokerage
Pt Lt 20 Sideroad 40
West Grey, Ontario
Discover your own piece of untouched natural beauty with this remarkable 8+ acres of vacant land, nestled atop a rugged hill, boasting awe-inspiring views and a pristine stretch of the Rocky Saugeen River running through its lower terrain. Located in NE (natural environment) zoning, this property provides a unique opportunity for those who cherish the serenity of nature and have a passion for fishing. Perched high on the hill, this property offers sweeping vistas that you’re sure to love. From here, you can relish in the beauty of every season, from the lush greenery of spring and summer to the vibrant foliage of fall, and the serene, snow-covered landscape of winter. Approximately 966 feet of the Rocky Saugeen River meanders through the lower portion of the property, providing not only a stunning natural feature but also an ideal spot for fishing enthusiasts. Spend your days casting your line, enjoying the soothing sounds of the flowing river. While this land presents a canvas for your dream escape, it's important to note that development possibilities will require permission from the local conservation authority. The status of such permissions is currently unknown, and the responsibility for inquiring about development permits lies with the prospective buyer. This ensures that the property's pristine natural state is preserved and allows you to explore the potential for your vision within the bounds of local regulations. Fronting on Sideroad 40 and running along Grey Road 12, this property offers convenient access to nearby amenities and outdoor recreational activities. Whether you're seeking a tranquil retreat or an opportunity to create a nature-inspired haven, this property's location provides a perfect balance of seclusion and accessibility. *Note, the boundaries on Geowarehouse are different than on Grey County maps. No survey is available. (id:51300)
RE/MAX Summit Group Realty Brokerage
Pt Lt 6 Con Bluewater Highway
Ashfield-Colborne-Wawanosh, Ontario
Are you a golfer? Are you looking for a lot backing on to a golf course and a block to the lake? Welcome to your dream property! This remarkable 2.1-acre lot boasts a picturesque setting with attractive tree coverage, offering privacy and a nature like setting. Located adjacent to a golf course, it presents a golfer's paradise right at your doorstep. The allure continues with its close proximity to Lake Huron, providing endless opportunities for water sports, fishing, and lakeside relaxation. Nature enthusiasts will delight in the nearby Point Farms Provincial Park, where hiking trails await. Situated just 5 minutes north of the charming town of Goderich, you'll have easy access to amenities, quaint shops, and dining options. A recent culvert was added for a driveway off Highway 21 at the north side of the property. Zoned NE1-32, which allows for a single detached residence and accessory building. It is unserviced. Embrace the possibilities and create a lifetime of cherished memories in this location. **boundaries on photos are approximate. (id:51300)
Royal LePage Heartland Realty (God) Brokerage
Pt Lt27 Con 9
Erin, Ontario
Fantastic and scenic parcel of vacant land offers a rare opportunity to create your ideal retreat. 27.68 acres of open space and forest, this property provides a canvas for your vision of the perfect home. Located just minutes from Hillsburgh, yet far enough to enjoy the peace and privacy of rural living. This land promises a lifestyle of tranquility and convenience. Whether you envision a sprawling estate with expansive gardens, a modern farmhouse with sustainable living features, or a traditional country home surrounded by acres of untouched beauty, the possibilities are endless. (id:51300)
Royal LePage Rcr Realty
249 Britannia Road E
Goderich, Ontario
Opportunity knocks with this 1.5 storey home on .5 acre lot in the town of Goderich, along the shores of Lake Huron. Yes, you read that correctly! Huge potential with this home and property to develop further or fix up the current home and enjoy all this giant sized lot offers. Property is zones R2 and provides itself for plenty of development options for the right buyer. Close proximity to downtown and all amenities. The home is in need of some TLC and being sold 'as is'. (id:51300)
Coldwell Banker All Points-Fcr
462 Arkell Road
Puslinch, Ontario
Beautiful Bungalow On Large Mature Lot. This big lot is ideal to build a beautiful home close to City Of Guelph. Featuring: 139 Foot Lot that is 242 Feet Deep, 1500 sqft, 2+2 Bedrooms, 2 Bathrooms, Hardwood Floors. Walkout to Backyard Sunroom. Updates: Shingles and Furnace. Minutes to Guelph. Across from University Land that will not be developed. (id:51300)
Royal LePage Royal City Realty Brokerage
247 Fergus Street N
Mount Forest, Ontario
Imagine stepping into the ideal blend of modern comfort and small-town charm with this exquisite 2-year-old end unit bungalow townhouse. Located in Mount Forest, known for its welcoming community and scenic surroundings, this townhouse offers the perfect blend of tranquility. The property boasts a sense of privacy and spaciousness that is immediately inviting. Upon entering, you're greeted by a well-appointed living space with tons of natural light flooding through the large windows. The open concept layout seamlessly connects the living room, dining area, and kitchen, creating a perfect hub for everyday living and entertaining. The kitchen is a chef's dream, featuring sleek cabinetry, stainless steel appliances, and ample counter space for meal preparation. Adjacent to the kitchen is the dining area, ideal for family dinners or intimate gatherings. The townhouse offers two generously sized bedrooms, the primary bedroom boasts a walk-in closet and a luxurious ensuite bathroom, complete with modern fixtures and a walk-in shower. The second bedroom has a spacious closet, well providing privacy and convenience for all occupants with a full bath just across the hall. Convenience is key with main floor laundry facilities, making chores a breeze without the need to navigate stairs. A highlight of this property is the deep lot and fully fenced backyard, providing plenty of space for outdoor relaxation, gardening, or hosting barbecues with friends and family. Downstairs, the completely unfinished basement presents endless possibilities for customization to suit your lifestyle and needs. Whether you envision a home gym, a recreation room, or additional living space, the basement offers a blank canvas to bring your ideas to life. Enjoy nearby parks, shops, and amenities within walking distance, making it an ideal place to call home for families, retirees, or professionals alike. (id:51300)
Royal LePage Rcr Realty
403-409 Main Street S
South Huron, Ontario
Prime Commercial Property on Main Street, ExeterLocated on bustling Main Street in Exeter, this exceptional building offers an ideal setting for retail, office, or any business requiring prime street exposure. With its strategic location, it's just a short drive to London, Goderich, and Stratford, making it a convenient hub for your business operations.Key Features:Versatile Space: The main store features four commercial units currently occupied by an Interior Design Studio, a Caribbean Restaurant, a Professional Office, and a Flooring Store.Residential Units: The second story houses three apartments: one 3-bedroom, one 2-bedroom, and one 1-bedroom, providing immediate rental income.Ample Parking: Generous parking facilities at both the front and back of the building ensure convenience for your clients and employees.Additional Storage: The spacious basement provides ample space to meet all your business needs.Dual Entrances: Easy access with front and back entrances enhances customer flow and operational efficiency.Investment Potential: The third story is vacant and offers the potential to build six 1-bedroom apartments, significantly increasing rental income and the overall value of the building.Whether you're launching a new venture or expanding your current business, this property offers the perfect solution. Dont miss this fantastic opportunity to elevate your business in a prime location! (id:51300)
Nu-Vista Premiere Realty Inc.
100 Aspen Circle
Thames Centre, Ontario
***IMMEDIATE OCCUPANCY AVAILABLE*** HAZELWOOD HOMES proudly presents THE IVEY - 2380 Sq. Ft. of the highest quality finishes. This 4 bedroom, 3.5 bathroom home to be built on a private premium lot in the desirable community of Rosewood-A blossoming new single family neighbourhood located in the quaint town of Thorndale, Ontario. Base price includes hardwood flooring on the main floor, ceramic tile in all wet areas, Quartz countertops in the kitchen, central air conditioning, stain grade poplar staircase with wrought iron spindles, 9ft ceilings on the main floor, 60"" electric linear fireplace, ceramic tile shower with custom glass enclosure and much more. When building with Hazelwood Homes, luxury comes standard! Finished basement available at an additional cost. Located close to all amenities including shopping, great schools, playgrounds, University of Western Ontario and London Health Sciences Centre. More plans and lots available. **** EXTRAS **** Other models and lots are available. Contact the listing agent for other plans and pricing. (id:51300)
Century 21 First Canadian Corp
129 Aspen Circle
Thames Centre, Ontario
***IMMEDIATE OCCUPANCY AVAILABLE*** HAZELWOOD HOMES proudly presents THE IVEY - 2500 Sq. Ft. of the highest quality finishes. This 4 bedroom, 3.5 bathroom home to be built on a private premium lot in the desirable community of Rosewood-A blossoming new single family neighbourhood located in the quaint town of Thorndale, Ontario. Base price includes hardwood flooring on the main floor, ceramic tile in all wet areas, Quartz countertops in the kitchen, central air conditioning, stain grade poplar staircase with wrought iron spindles, 9ft ceilings on the main floor, 60"" electric linear fireplace, ceramic tile shower with custom glass enclosure and much more. When building with Hazelwood Homes, luxury comes standard! Finished basement available at an additional cost. Located close to all amenities including shopping, great schools, playgrounds, University of Western Ontario and London Health Sciences Centre. More plans and lots available. **** EXTRAS **** Other models and lots are available. Contact the listing agent for other plans and pricing. (id:51300)
Century 21 First Canadian Corp
58 Aspen Circle
Thames Centre, Ontario
***IMMEDIATE OCCUPANCY AVAILABLE*** HAZELWOOD HOMES proudly presents THE FARMHOUSE - 2500 Sq. Ft. of the highest quality finishes. This 4 bedroom, 2.5 bathroom home to be built on a private premium lot in the desirable community of Rosewood-A blossoming new single family neighbourhood located in the quaint town of Thorndale, Ontario. Base price includes hardwood flooring on the main floor, ceramic tile in all wet areas, Quartz countertops in the kitchen, central air conditioning, stain grade poplar staircase with wrought iron spindles, 9ft ceilings on the main floor, 60"" electric linear fireplace, ceramic tile shower with custom glass enclosure and much more. When building with Hazelwood Homes, luxury comes standard! Finished basement available at an additional cost. Located close to all amenities including shopping, great schools, playgrounds, University of Western Ontario and London Health Sciences Centre. More plans and lots available. **** EXTRAS **** Other models and lots are available. Contact the listing agent for other plans and pricing. (id:51300)
Century 21 First Canadian Corp
69625 Victoria Drive
Centralia, Ontario
Welcome to 69625 Victoria Drive in Centralia! Located just 5 minutes South of Exeter; 25 minutes North of London! A great location for a well priced, spacious 3+1 bedroom home in a rural like setting, overlooking the surrounding fields. Quality brick home with 2.5 car garage, 3+1 baths and ample living space. 3 beds on main floor including master en-suite with Jacuzzi tub, walk-in closet, make up area and more. Master bedroom has double doors leading to the gorgeous private deck. Huge kitchen area-perfect for hosting features built-in appliances, and lots of natural light through the many windows. Excellent trim work, railings, sloped ceilings, sky-lights give this well built home extra bonus points. Huge finished basement features a rec room with fireplace, billiards area, huge bedroom for guest with cheater en-suite. Beautiful landscaped yard and hot tub. Call your REALTOR® to book your private showing today! (id:51300)
Royal LePage Hiller Realty Brokerage
234 Matheson Drive
Mitchell, Ontario
Welcome to 234 Matheson Drive! This solid brick and stone bungalow includes five-bedrooms, three-bathrooms, and was constructed in late 2018. Step inside to a vaulted and open-concept living, dining, and kitchen area, perfect for family gatherings and entertaining guests. The main floor includes a spacious primary bedroom with walk-in closet and ensuite. Two additional bedrooms and a full bath can also be found on the main level. The fully finished basement offers two additional bedrooms and also features another full bathroom with heated floors, a spacious rec room, hobby nook, and ample storage. Enjoy the beautifully landscaped property from the front porch or relax on the back deck. The convenience of a two-car garage and a concrete driveway provides an abundance of parking for visitors. Located just a street over from the Mitchell Golf Club and within walking distance to downtown Mitchell, this home offers both tranquility and accessibility. With its combination of modern construction and prime location, 234 Matheson Dr. is a perfect place to call home. Don't miss out on this incredible opportunity. Schedule your viewing today! (id:51300)
Sutton Group - First Choice Realty Ltd. (Stfd) Brokerage
Lot 88 Dearing Drive
Lambton Shores, Ontario
TO BE BUILT: Welcome to Grand Bend's newest subdivision, Sol Haven! Just steps to bustling Grand Bend main strip featuring shopping, dining and beach access to picturesque Lake Huron! The Murlough plan offers 1583 sq ft of premium living space design by Hazzard Homes. Enter through the front door, into the spacious main level featuring kitchen with custom cabinetry, stainless steel chimney style range hood, quartz countertops, pantry and island with breakfast bar; generous dinette with bright window; great room with hardwood flooring and sliding door access to the 14' x 9' covered area (deck/patio not included); Primary suite with walk-in closet and spa-like en-suite with double sinks, quartz countertops, custom cabinetry and tiled shower with glass enclosure; bright second bedroom, den and convenient main floor laundry/mudroom. Hardwood flooring throughout main living area (excluding bedrooms/baths). The sprawling unfinished lower level awaits your personal touch. Other standard features include:9' ceilings on main level, poplar railing with black metal spindles, under-mount sinks, 10 pot lights and $1500 lighting allowance, rough-ins for security system, rough-in bathroom in basement, A/C, paver stone driveway and path to front door and more! Other lots and plans to choose from. Lots of amenities nearby including golf, shopping, LCBO, grocery, speedway, and marina. (id:51300)
Royal LePage Triland Premier Brokerage
425 - 76735 Wildwood Line
Bluewater, Ontario
Nestled in a prime location within the park, mere seconds from Bayfield River, this property boasts a spacious, flat lot backing onto conservation property. The main unit is a well-maintained 1993 Glendale model 36FS, offering approximately 250 sq.ft. of living space with 2 bedrooms, a 4-piece bath, and a kitchen with dining area. A 27'x10' addition includes a family room, expanding the living area by an additional 275 sq.ft., totaling around 500 sq.ft. overall.The unit features a sturdy constructed roof covering both the main unit and addition. Enjoy outdoor living with a 15'x7' covered front porch and a 20'x9'6"" covered deck overlooking the expansive backyard, providing ample space to enjoy the property's tranquility. Ownership of the lot ensures stability, with a manageable yearly park fee of $2036 for 2024. With an electrical bill under $500 annually and propane fuel, this property offers efficient, cost-effective living. During winter months, water service is turned off, though the park remains accessible for year-round enjoyment. For more information about the park amenities and community, visit the Wildwood by the River website. (id:51300)
Keller Williams Lifestyles
Lot 22 Dearing Drive
Lambton Shores, Ontario
TO BE BUILT: Welcome to Grand Bend's newest subdivision, Sol Haven! Just steps to bustling Grand Bend main strip featuring shopping, dining and beach access to picturesque Lake Huron! The Broadstone plan offers 2704 sq ft of premium living space designed by Hazzard Homes. Enter through the front door, into the spacious main level featuring kitchen with custom cabinetry, stainless steel chimney style range hood, quartz countertops, walk in pantry with cabinetry and sink, and island with breakfast bar; generous dinette; great room with hardwood flooring and wall to wall 7' windows and sliding door; mud room and convenient 2-piece bathroom. The Upper level boasts 3 bathrooms, convenient upper level laundry room and 4 spacious bedrooms including primary suite with walk-in closet and spa-like ensuite with double sinks, quartz countertops, custom cabinetry, stand alone tub and tiled shower with glass enclosure. The other bedrooms all have ensuite access, one with a private ensuite and the other two sharing a jack and Jill washroom. The sprawling unfinished lower level awaits your personal touch. Other standard features include: Hardwood flooring throughout main level, 9' ceilings on main level, poplar railing with black metal spindles, under-mount sinks, 10 pot lights and $1500 lighting allowance, rough-ins for security system, rough-in bathroom in basement, A/C, paver stone driveway and path to front door and more! Other lots and plans to choose from. Lots of amenities nearby including golf, shopping, LCBO, grocery, speedway, beach and marina. (id:51300)
Royal LePage Triland Premier Brokerage
38 Maple Drive
Central Huron, Ontario
Cute as a button and well maintained! Located in Bayfield Pines Park, a 55+ community, just a 5 minute drive into Ontario's Best Kept Secret, Bayfield! You'll find this the perfect retirement/downsizing home! The home boasts 2 bedrooms (one currently being used as a sitting room) and 1 bath. The bathroom has been renovated with new floor, new tub and tub surround, shower, vanity and sink, and new vanity hardware and shower hardware. New Shiplap on the bathroom walls, too! Great space in the Kitchen and the Living Room! Also, the home has a covered front porch for those idle afternoons or evenings enjoying the property's natural setting, and a Sunroom overlooking the backyard. 2 sheds on the property (one with hydro), and parking for 4 in the driveway. Not a typical Park at Bayfield Pines; the lots sizes are VERY generous (more like regular town property building lots), so lots of room all around, with towering Pine Trees throughout the Park. Bayfield Pines Park is so close to so many amenities; Lake Huron and the beaches, Marina, Bayfield, Goderich, Clinton...lots of shopping (Boutique and Big Box stores), restaurants, YMCA, arenas, Professional Offices (Medical, Dental, Pharmacy, Optical, Physiotherapy, Legal, Accounting etc.) and hospitals are located in Goderich and Clinton (both about 10-15 minutes drive from Bayfield Pines Estates). You have the best of all Worlds here! (id:51300)
Keller Williams Lifestyles
19 Kastner Street
Stratford, Ontario
Welcome to Stratford's vibrant northwest end, where Feeney Design Build is proud to present one of its newest offerings: a 2156-square-foot, four-bedroom, two-storey home. Featuring a spacious layout, enjoy an open kitchen and living room plan, ideal for modern living and entertaining guests. The laundry is conveniently located on the main floor, ensuring practicality without compromise. On the second floor, retreat to the large primary bedroom suite complete with an ensuite bathroom and a walk-in closet. Upstairs also features 3 additional bedrooms and another full bathroom. Feeney Design Build understands the importance of personalization. When you choose our homes, you have the opportunity to complete your selections and tailor your new home to reflect your unique style and preferences. Committed to delivering top-quality homes with upfront pricing, our reputation is built on craftsmanship and attention to detail. When you choose Feeney Design Build you're not just choosing a builder, but a partner in creating your dream home. Whether you're looking for a spacious family home, a cozy bungalow or a charming raised bungalow, Feeney Design Build is here to make your dream a reality. Don't miss out on this opportunity to own a top-quality product from a top-quality builder! (id:51300)
Sutton Group - First Choice Realty Ltd. (Stfd) Brokerage
342 Erie Street Unit# 114
Stratford, Ontario
Excellent lease opportunity in one of Stratford most well known buildings. The ground level suite features 2148 sq.ft of open canvas space to design your dream office/clinic. The building offers well kept common areas, plenty of open surface free parking, and a diverse mix of professional tenants. Various floorplans and office sizes available throughout the building. Call today for more information. (id:51300)
RE/MAX A-B Realty Ltd (Stfd) Brokerage

