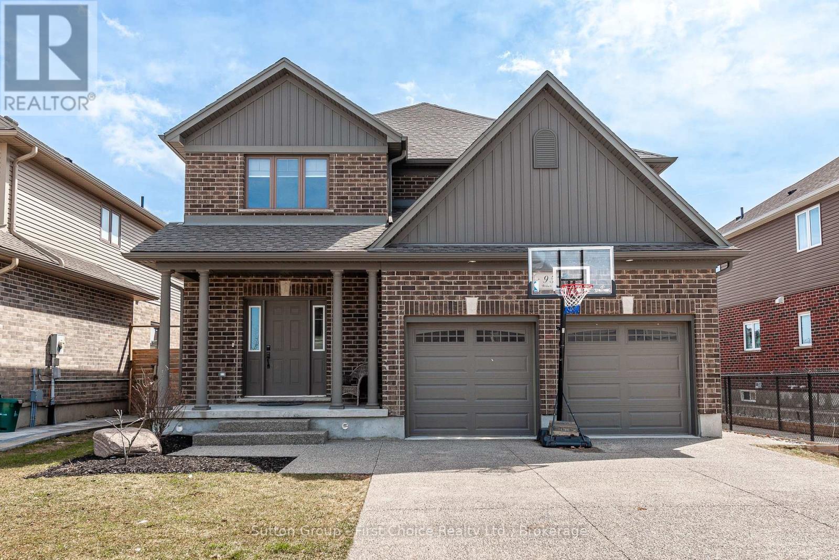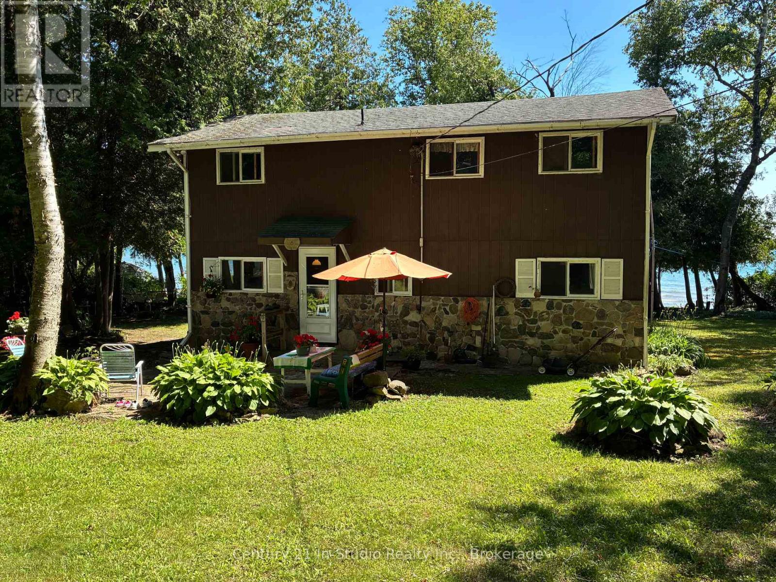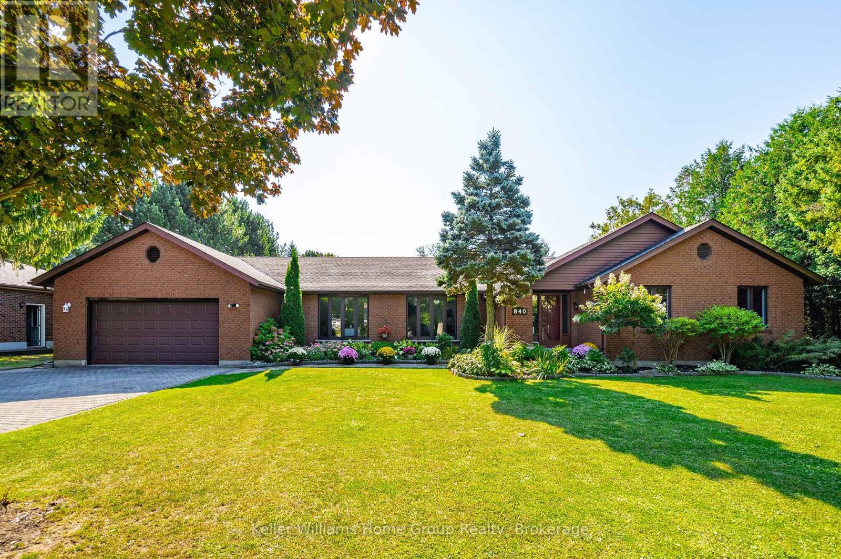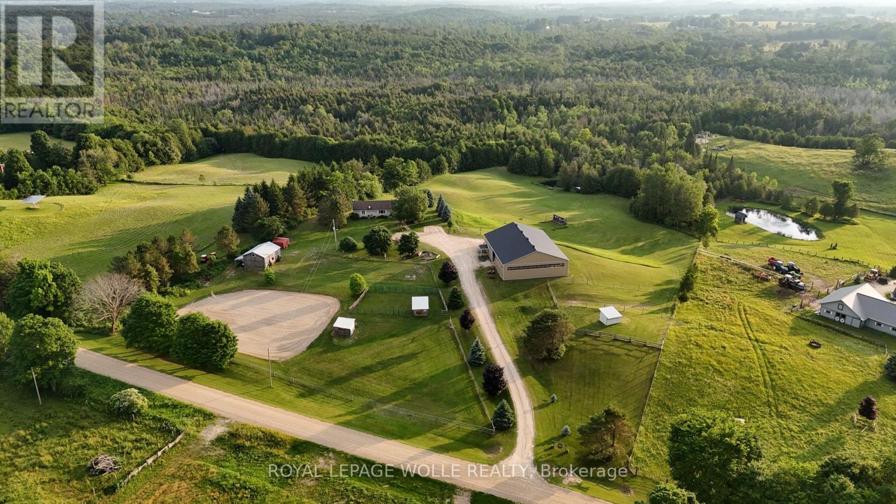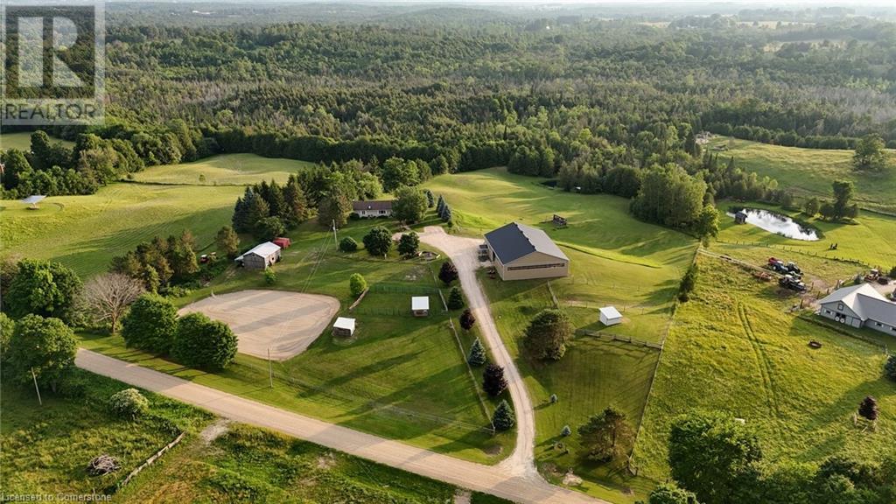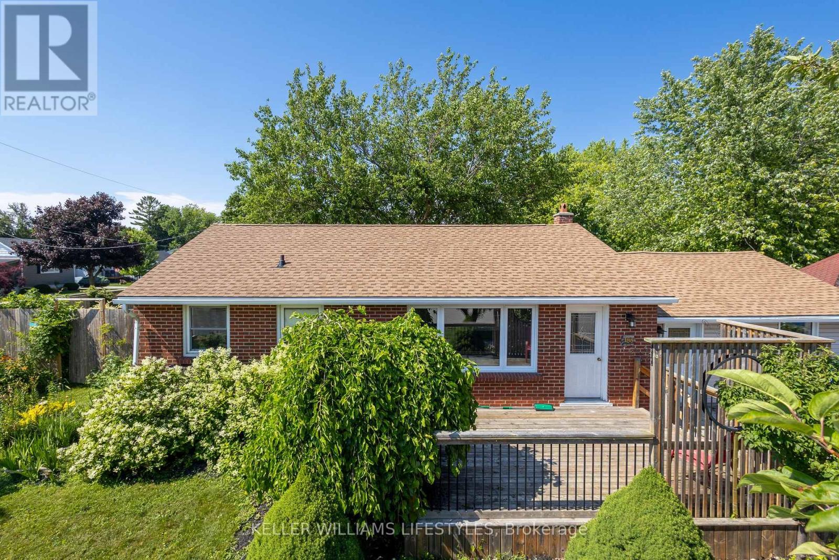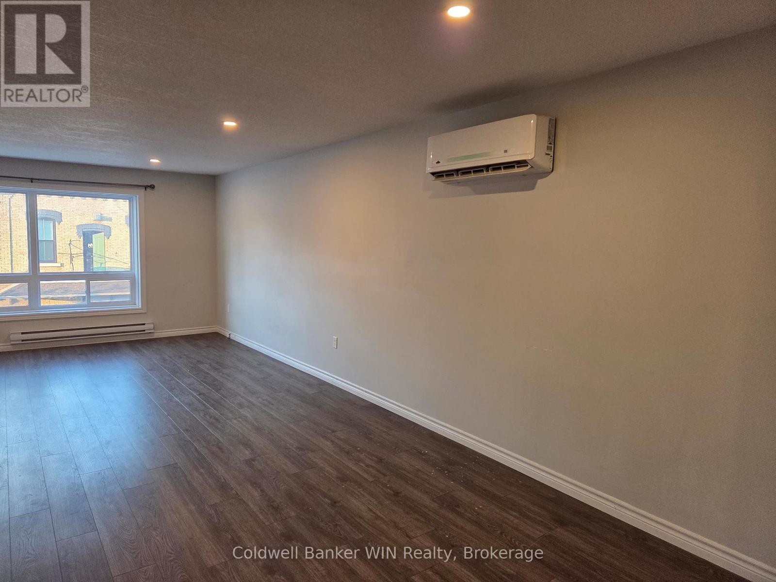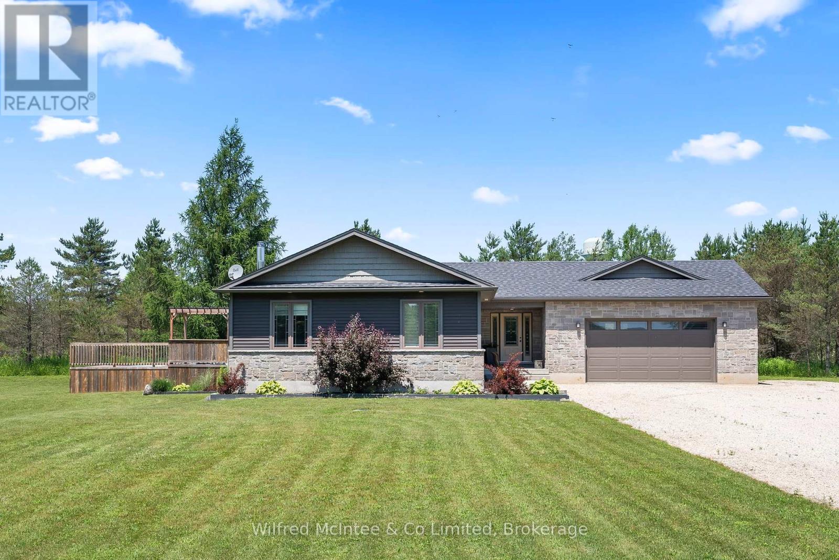Listings
150 Louise Creek Crescent
West Grey, Ontario
Looking for an upgrade? You've found it! Welcome to 150 Louise Creek Crescent show-stopping 5-bedroom, 4-bath custom bungalow on 2.8 acres in sought-after Forest Creek Estates. Surrounded by mature trees and water views, this luxury home offers the perfect blend of high-end design and peaceful country living.Step inside and be captivated by upscale finishes, an ideal layout, and breathtaking views with 10' ceilings. A dedicated office leads to the heart of the home, where an oversized living room with a stone gas fireplace flows into the dining area and a gourmet kitchen featuring custom cabinetry, a walk-in pantry, large island, stone counters, and stainless steel appliances. The main floor also offers a spacious laundry room, mudroom, and a dreamy primary suite with serene views and a spa-like ensuite.Unwind or entertain on the oversized covered back deck with panoramic water and forest views your personal outdoor retreat. The fully finished walk-out basement features heated floors, additional bedrooms, living space, and direct access to the private backyard.The oversized double garage with sleek Trusscore paneling ensures premium storage and a modern finish. Every detail has been thoughtfully designed for comfort, beauty, and effortless living whether you're sipping coffee on the deck, hosting loved ones, or enjoying the natural surroundings.Just 15 minutes from Hanover, Forest Creek Estates is known for large private lots, a welcoming community, and year-round recreation like kayaking, hiking, and fishing.A rare blend of luxury, privacy, and nature this is elevated country living at its finest. Ehtel Fibre Internet. Full stone exterior. For more details contact your Realtor! (id:51300)
Royal LePage Exchange Realty Co.
95 Brown Street
Stratford, Ontario
Welcome to this spacious and beautifully upgraded home offering over 3,000 square feet of finished living space, located in a highly sought-after neighborhood. This property boasts an impressive array of features that will suit families and professionals alike. Step outside to a fully fenced yard with a shed, perfect for extra storage, and enjoy the privacy and space this home provides. The covered back deck is ideal for entertaining, complete with a BBQ gas line to make outdoor cooking a breeze. The front of the home features an aggregate driveway, leading to a double garage with plenty of room for your vehicles and storage. Inside, the open-concept main floor is highlighted by 9-foot ceilings, creating a bright and airy atmosphere. A cozy fireplace adds warmth and charm to the living area, making it the perfect spot to relax or entertain guests. The main floor flows effortlessly into the kitchen and dining spaces, perfect for family gatherings. The fully finished basement offers additional living space, complete with a 3-piece bathroom, making it a perfect spot for guests, a home office, or a playroom. With its prime location across from a park and greenspace, and walking trails nearby, you'll enjoy the convenience of nature right at your doorstep. Conveniently located within walking distance to shopping plazas, schools, and recreation facilities, this home is also centrally positioned for an easy commute to Kitchener, Waterloo, and London. Whether you're looking for a family-friendly home or a place to entertain, this property offers the perfect balance of luxury, convenience, and location (id:51300)
Sutton Group - First Choice Realty Ltd.
318 Victoria Street
Kincardine, Ontario
With 200 feet of lake frontage you can enjoy peace, tranquility and the sound of songbirds awaiting you on this 3 season, 4 bedroom, lakefront retreat on the shore of Lake Huron. This property has been enjoyed by the same family for over 60 years. They are hoping to find a family to make their own new treasured memories. Quick closing possible so you can enjoy the 2025 summer at the lake. (id:51300)
Century 21 In-Studio Realty Inc.
840 St George Street E
Centre Wellington, Ontario
This exceptional 2,797 sq. ft. all-brick bungalow is nestled on a desirable half-acre lot in Fergus, combining space, functionality, and style. Boasting 5 spacious bedrooms and 4 bathrooms, this home is perfect for family living or hosting guests. The entertainers dream kitchen on the main floor offers ample counter space, modern appliances, and a seamless flow into the formal dining room. Downstairs, the fully finished lower level features a cozy family room with a gas fireplace, a second kitchen, and a massive 25'x39' rec room, providing endless possibilities for entertainment. With direct walk-out access to the patio, this lower level is ideal for hosting indoor-outdoor events. Enjoy summer evenings on the expansive deck that stretches across the back of the house, offering stunning views of the large, landscaped yard and the green space that borderstwo sides of the property . A double car garage with direct access into the home add convenience to this remarkable property. Perfect for those seeking a spacious and versatile home in one of Fergus's most sought-after neighborhoods! (id:51300)
Keller Williams Home Group Realty
3 David Street E
Bluewater, Ontario
Welcome to the upper east side! Built with love that is meant to last. This cozy treasure is hidden on a surprisingly large and beautifully landscaped lot. Your breath will catch once you walk through the gates and are surrounded by this quiet oasis. The cottage boasts an open concept kitchen/dining area along with a 3 pc bath and laundry/storage as well as a lovely living room with a propane fireplace - natural light from all sides gives this main floor a warm glow and feels like a hug. 2 upper bedrooms have beds meant to snuggle in and the wood ceilings at a tranquility of country charm. there is a great sitting reading area tucked up on the landing between floors with a large window that gives extra light for reading. The bunkie is a bonus and an unexpected space for kids and/or company . A large wooden deck adjoins the 2 building and gives an added living space for the warmer months with the hot tub extends to year round use. There are so many entertaining zones for large or small groups to enjoy at the same time. There is a work shop tucked into the back, an outdoor shower and another large shed to store your toys. Some furnishings may be included. Come and view this little piece of paradise before someone else makes your dream their reality!! (id:51300)
K.j. Talbot Realty Incorporated
413294 Baseline Road
West Grey, Ontario
This stunning 6.43-acre hobby farm offers breathtaking sunrise and sunset views and a peaceful rural lifestyle just 7 minutes from town amenities. This custom 3 bed, 2 bath ranch bungalow, with approx. 1,885 sft of finished living space includes a finished w/o basement. Equestrians will appreciate the 50' x 80' indoor riding arena with steel siding, complete with four hardwood stalls, rubber mats in the tack-up area, a tack room, a viewing room or office above, and hay storage over the stalls. The arena features 3 exit points, including an oversized sliding door with motorhome clearance. Outdoors, the 100' x 150' sand ring provides ample space for riding and training, while 3 fenced paddockseach with run-in sheds and electric fencingare ready for horses, ponies, goats, or other animals. The property has convenient water access in 3 locations: within the arena and stall area, outside near the paddocks, and in the bunkie area. Both the stable and bunkie are equipped with electricity, and the bunkie itself offers potential as a workshop, studio, or future guesthouse. There is also a dedicated motorhome hookup beside the house for plug-in capability. The main residence features a wrap around deck, a kitchen with a w/o to the deck and above-ground pool, a spacious living and dining area with large windows, and a generously sized main fl laundry rm (Could be conv to an add. Bed Room). The primary bedroom includes a full ensuite with a skylight. A recently added mudroom provides a practical space for boots, coats, and riding gear. The finished basement offers a w/o to the backyard, a rec room, and a bedroom, along with a storage area. Outdoor living is enhanced by the above-ground pool with a newer heater (2022) and brand new liner and pump (2024). A small pond add to the property's charm, while a private road allows easy access for visitors or campers to reach the back field. And lastly, there are several nearby riding trails minutes away! Book your private showing today! (id:51300)
Royal LePage Wolle Realty
Real Broker Ontario Ltd.
413294 Baseline Road
Durham, Ontario
This stunning 6.43-acre hobby farm offers breathtaking sunrise and sunset views and a peaceful rural lifestyle just 7 minutes from town amenities. This custom 3 bed, 2 bath ranch bungalow, with approx. 1,885 sft of finished living space includes a finished w/o basement. Equestrians will appreciate the 50' x 80' indoor riding arena with steel siding, complete with four hardwood stalls, rubber mats in the tack-up area, a tack room, a viewing room or office above, and hay storage over the stalls. The arena features 3 exit points, including an oversized sliding door with motorhome clearance. Outdoors, the 100' x 150' sand ring provides ample space for riding and training, while 3 fenced paddocks—each with run-in sheds and electric fencing—are ready for horses, ponies, goats, or other animals. The property has convenient water access in 3 locations: within the arena and stall area, outside near the paddocks, and in the bunkie area. Both the stable and bunkie are equipped with electricity, and the bunkie itself offers potential as a workshop, studio, or future guesthouse. There is also a dedicated motorhome hookup beside the house for plug-in capability. The main residence features a wrap around deck, a kitchen with a w/o to the deck and above-ground pool, a spacious living and dining area with large windows, and a generously sized main fl laundry rm (could be conv. to an add. bedroom) . The primary bedroom includes a full ensuite with a skylight. A recently added mudroom provides a practical space for boots, coats, and riding gear. The finished bsmt offers a w/o to the backyard, a rec room, and a bedroom, along with a storage area. Outdoor living is enhanced by the above-ground pool with a newer heater (2022) and brand new liner and pump (2024). A small pond add to the property's charm, while a private road allows easy access for visitors or campers to reach the back field. And lastly, there are several nearby riding trails minutes away! Book your private showing today! (id:51300)
Royal LePage Wolle Realty
Real Broker Ontario Ltd.
188 Cayley Street
Goderich, Ontario
Welcome to 188 Cayley St, a charming corner-lot home tucked away on a quiet dead-end street in the heart of Goderich. Surrounded by greenery for added privacy, this home offers both charm and comfort just minutes from Lake Huron and the vibrant heritage of downtown Goderich. Step onto the large, private front deck and into a bright, open-concept main level featuring a spacious living room with oversized windows that flood the space with natural light. The seamless layout between the living room, kitchen, and dining area is ideal for both everyday living and entertaining. The kitchen features stunning quartz countertops, a new deep sink, and fresh paint throughout the home gives a crisp, modern feel. A walkout leads directly to the backyard deck and 4-person hot tub, offering a private retreat for year-round enjoyment. The home includes three bedrooms, and the primary bathroom features underfloor heating for added comfort. The main floor laundry room is thoughtfully accented and designed for both style and convenience. The lower level is spacious and bright, with newer flooring, providing ample space for a rec room, guest area, or home gym. Enjoy peace of mind with major updates: new roof (Nov 2023), furnace and A/C (2018), and windows (2019). Located just a one-minute walk from Goderich Public School (JK to Grade 6), this property is ideal for families. Goderich offers an exceptional lifestyle with local theatre, a stunning library, unique shops, the historic Huron Gaol, museums, and year-round festivals celebrating music, arts, and community. Nature lovers will appreciate the nearby Maitland River, perfect for hiking, cycling, and fishing, as well as a range of summer water activities like parasailing, paddle boarding, kayaking, canoeing, and paddle board yoga. Golf courses, beaches, and vibrant local events complete the picture. Come experience small-town charm, lakeside living, and modern comfort at its finest at 188 Cayley Street. (id:51300)
Keller Williams Lifestyles
4 - 169 Main Street N
Wellington North, Ontario
This oversized 3 bedroom apartment with air conditioning is available for immediate occupancy. The unit has been stripped to the stud walls, reinsulated and drywalled. New flooring, washroom, an ample amount of new kitchen cabinets with island and stainless steel appliances. A completed application requiring detailed information is required. A smoking restriction as well as a restricted pet policy is required. (id:51300)
Coldwell Banker Win Realty
554014 Road 55
Grey Highlands, Ontario
Are you looking for a property where you can keep a few animals, grow your own food, and still enjoy your morning coffee with a view? This 10-acre spot might be exactly what you've been hoping to find. With a great balance of hayfield, pasture, and a bit of bush, it's a setup that works whether you've got horses, goats, chickens, or just want some space to breathe. The house is a 2+1 bedroom bungalow that feels easy to settle into. The main floor is open-concept and freshly updated, with a beautiful stone-countertop kitchen and a modern three-piece bath. Downstairs, there's a partially finished rec room, laundry, and a third bedroom (just note the window doesn't meet egress and a second window has been covered ), plus a propane fireplace that keeps things warm all winter. There's also a handy walk-up from the side for easy in-and-out. The land itself is where this property shines. There's a small barn, a drive shed, roughly 4.5 acres of hayfield, 2 acres of pasture, and a 1-acre bush with a trail for walking or riding. And if you've been boarding your horses, this is your chance to finally bring them home, with almost everything you need already in place. Whether you're feeding animals, hauling hay, or just watching the seasons change, the layout here just makes sense. And when the work's done? Head up the hill to one of the most charming little spots on the property, a campfire area with a "tiki" bar and hydro. It's the perfect weekend getaway without ever leaving home. Nicely landscaped, in a great location with two road frontages, this is the kind of property that lets you live the hobby farm life without feeling overwhelmed. (id:51300)
RE/MAX Summit Group Realty Brokerage
168 Cargiill Road
Brockton, Ontario
Welcome home to 168 Cargill Rd. Located in the quaint community of Cargill, ON. This home offers character and move in ready! The main floor offers a well appointed upgraded kitchen, a formal dining room, a cozy living room and an additional family room. Main floor laundry and 2 piece bathroom. Large yard with panoramic views to farmers fields. Back in to walk up the stunning staircase to 3 good size bedrooms and a very large bathroom. Lots of room for everyone to enjoy! ( upgrades New furnace, eavestroughs/fascia, sump pump. ) (id:51300)
Sutton Group On The Bay Realty Ltd.
201 Hutton Hill Road
West Grey, Ontario
Discover your own private oasis just minutes from downtown Durham with this stunning 4-bedroom, 2-bathroom bungalow, nestled on a serene 6.72-acre property in picturesque West Grey. This beautiful open concept home offers the perfect blend of comfort and nature, featuring a spacious deck with tranquil views of the surrounding trees and above-ground pool for summer enjoyment. Enjoy tinkering in the large attached garage where you can park vehicles of any kind. Basement has a roughed in bathroom ready for you to finish however you please. Whether you're relaxing poolside, exploring your own wooded retreat, or unwinding on the deck, you'll love the peace and privacy this property provides. A charming garden shed adds extra functionality to this incredible countryside escape. (id:51300)
Wilfred Mcintee & Co Limited


