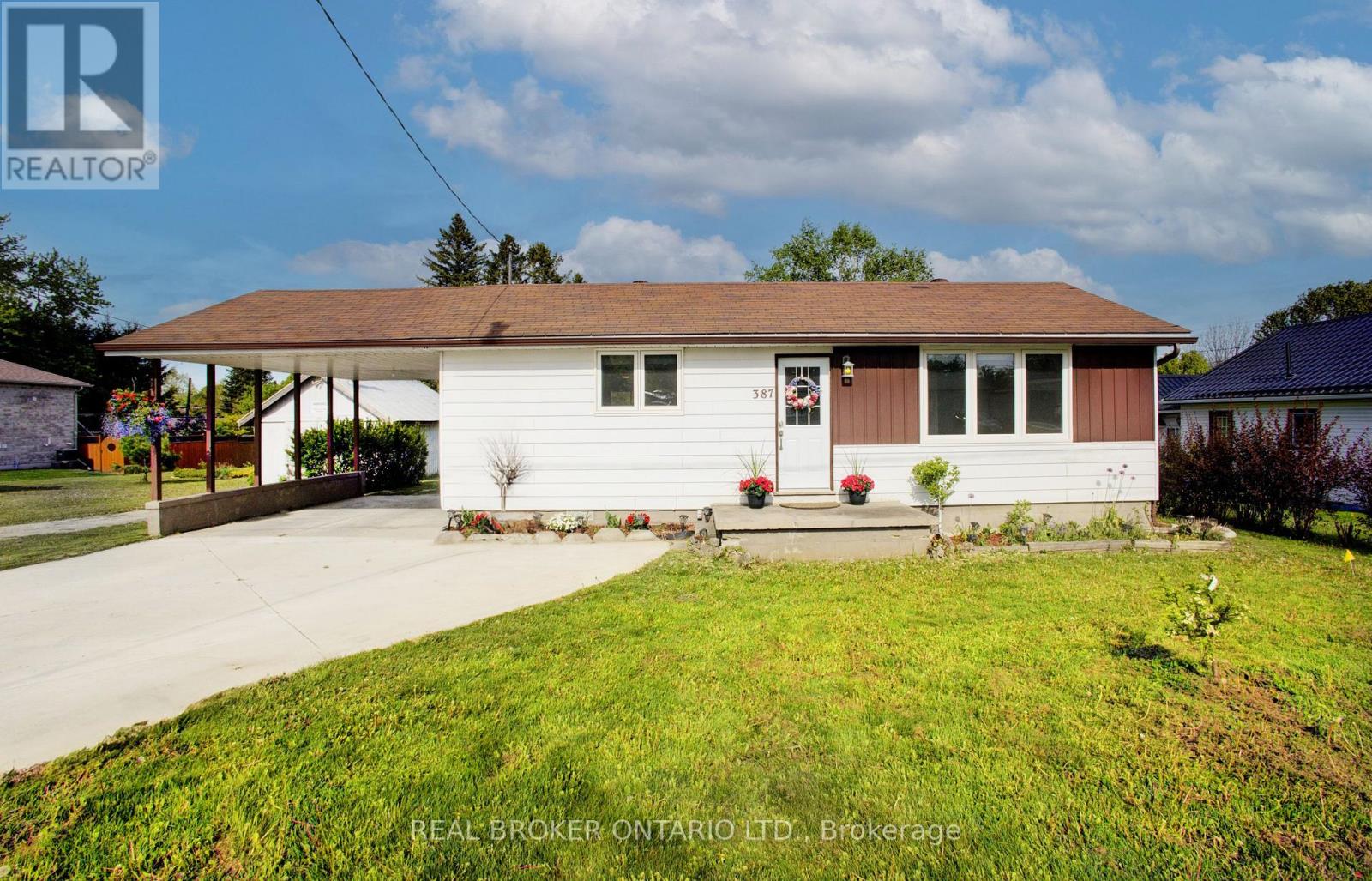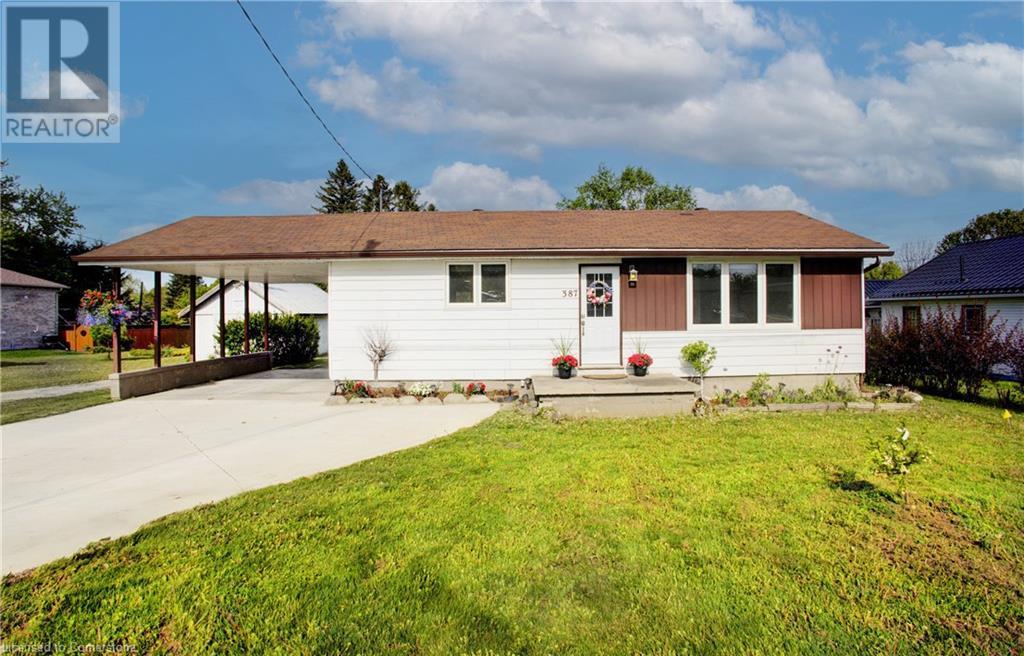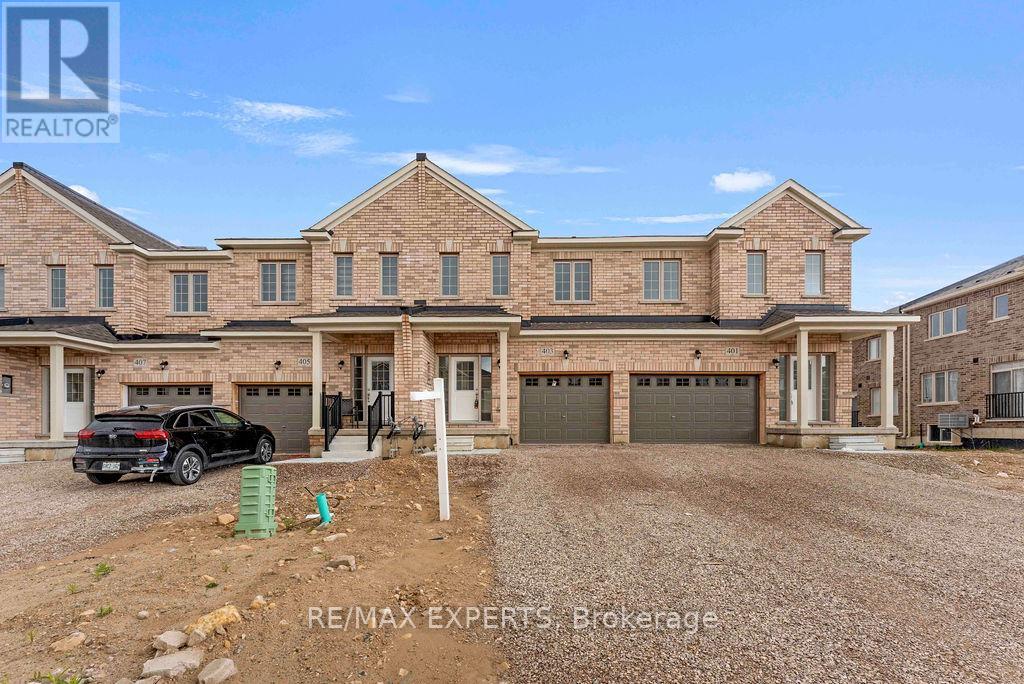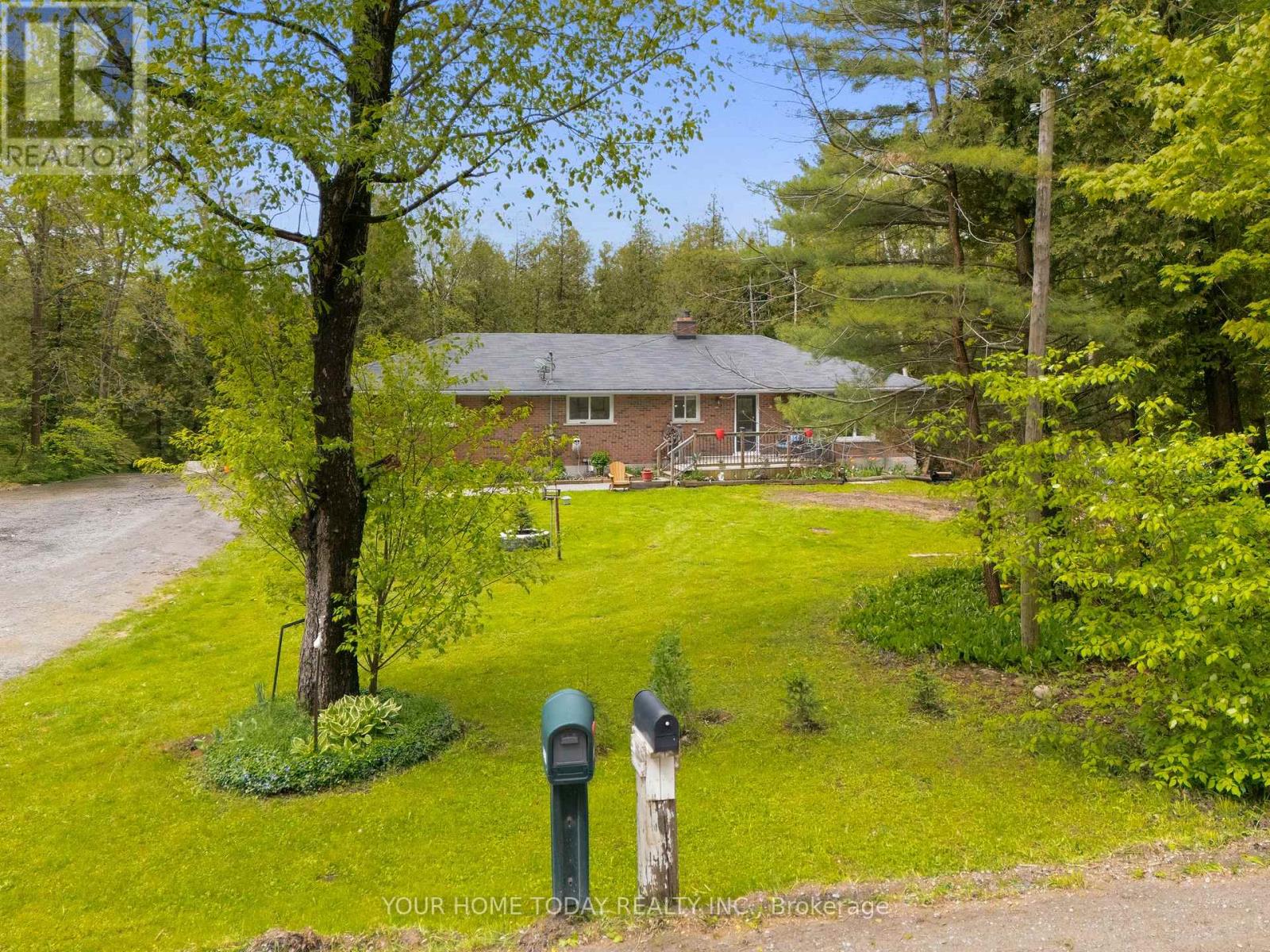Listings
612 Yonge Street South
Brockton, Ontario
Welcome to 612 Yonge Street South in Walkerton a beautifully updated, move-in ready home that blends style, functionality, and location. Set on a main road just minutes from schools, parks, and local amenities, this property features a fully fenced backyard perfect for kids, pets, gardening, or relaxing around a firepit. Step inside to discover an inviting interior filled with an abundance of natural light that flows effortlessly through the open-concept floor plan, creating a warm and welcoming atmosphere. The home has been cosmetically updated throughout and includes modern appliances and a brand-new furnace installed in 2025, ensuring year-round comfort and efficiency. Outside, two separate driveways provide ample space for multiple vehicles, guest or visitor parking, and even recreational vehicles like ATVs or snowmobiles. Whether you need room for a boat, trailer, or work truck, this property has the flexibility to suit your lifestyle. Ideal for first-time buyers, families, or anyone seeking a home thats truly move-in ready this one is not to be missed. Book your private showing today! (id:51300)
Exp Realty
5823 Eighth Line
Erin, Ontario
Craving Space and Style? This stunning and sophisticated custom-built home sits gracefully on a private, enchanting 2-acre lot, offering commanding curb appeal and a fluid, functional floorplan. Welcome guests in the sun-drenched, two-story foyer, accented by two skylights that flood the space with natural light. The modernized kitchen (2010) is a chefs delight, featuring granite countertops, abundant cabinetry, built-in appliances with an induction cooktop, and a Butlers pantry for added convenience. Enjoy year-round comfort in the heated sunroom, or soak in warm summer nights in the screened solarium overlooking a tranquil pond ideal for birdwatching, spotting deer, or winter skating parties when it freezes over! The formal living room, with a charming Petite Godin cast iron wood stove, and the formal dining room offer elegant entertaining spaces. The large family room, adorned with a reclaimed brick accent wall and wood stove insert, is perfect for cozy evenings .Upstairs, discover 3 bedrooms, plus a flexible home office/den (4th bedroom or nursery), and a rustic loft with pine floors, wet bar, wood stove, and a private deck with stair access to the main level ideal as a gym, studio, or private guest suite. Retreat to the primary ensuite sanctuary, featuring a soaker tub, glass shower, double sinks, bidet, heated floors, and a heated towel rack for spa-like comfort. Additional features: Approx. 1,500 sq. ft of high-ceiling framed lower level ready for finishing, 2 garden sheds, half an acre enrolled in CLTIP for reduced property taxes, electric closed-loop geothermal heating/cooling system (2011). updated shingles & skylights (2019), German windows (~2014). Quiet, paved road across from Barbour Field (baseball & soccer fields). less than an hour to GTA Experience the sweet reward of nature by making your own maple syrup right on your property, turning early spring days into a family tradition of tapping, collecting, and boiling sap into golden syrup. (id:51300)
Royal LePage Rcr Realty
387 Countesst Street S
West Grey, Ontario
This beautifully reimagined bungalow in the heart of Durham offers nearly 2000 sq ft of living space, a rare combination of quality upgrades, functional layout, and built-in flexibility for multi-generational living or added income. Whether you're looking to supplement your mortgage or create space for extended family, the separate-entry walk-up basement complete with its own full bathroom and bedroom delivers on value and versatility. Inside, the home has been fully renovated with updated plumbing, electrical, and stylish, low-maintenance finishes throughout. The main floor features two generously sized bedrooms, including a primary suite with a large walk-in closet an unexpected luxury that elevates everyday living. The open-concept living and dining space is filled with natural light and designed to make the most of every square foot. Step outside to a deep, private backyard perfect for relaxing, entertaining, or simply enjoying the outdoors. A spacious deck extends your living space, while the new concrete driveway accommodates up to three vehicles with ease. Set on a quiet street in a welcoming, well-established neighborhood, this home is just minutes from schools, parks, shops, and everyday essentials. Whether you're a first-time buyer, investor, or someone looking for a turn-key home with future potential, 387 Countess Street South offers a smart, stylish move in one of Durhams most desirable pockets. Book your private showing today and discover the comfort, flexibility, and peace of mind that only a fully renovated, potential income-ready home can provide. (id:51300)
Real Broker Ontario Ltd.
387 Countess Street S
Durham, Ontario
This beautifully reimagined bungalow in the heart of Durham offers nearly 2000 sq ft of living space, a rare combination of quality upgrades, functional layout, and built-in flexibility for multi-generational living or added income. Whether you're looking to supplement your mortgage or create space for extended family, the separate-entry walk-up basement complete with its own full bathroom and bedroom delivers on value and versatility. Inside, the home has been fully renovated with updated plumbing, electrical, and stylish, low-maintenance finishes throughout. The main floor features two generously sized bedrooms, including a primary suite with a large walk-in closet an unexpected luxury that elevates everyday living. The open-concept living and dining space is filled with natural light and designed to make the most of every square foot. Step outside to a deep, private backyard perfect for relaxing, entertaining, or simply enjoying the outdoors. A spacious deck extends your living space, while the new concrete driveway accommodates up to three vehicles with ease. Set on a quiet street in a welcoming, well-established neighborhood, this home is just minutes from schools, parks, shops, and everyday essentials. Whether you're a first-time buyer, investor, or someone looking for a turn-key home with future potential, 387 Countess Street South offers a smart, stylish move in one of Durhams most desirable pockets. Book your private showing today and discover the comfort, flexibility, and peace of mind that only a fully renovated, potential income-ready home can provide. (id:51300)
Real Broker Ontario Ltd.
403 Van Dusen Avenue
Southgate, Ontario
Discover This Beautiful, Brand New Freehold Townhouse in the Heart of Southgate, Built by Flato Developments Within a Vibrant Master-Planned Community. This Stunning Yellowstone Model Showcases 9-Ft Ceilings on the Main Floor, a Builder-Upgraded Kitchen Overlooking a Spacious Dining Area, and a Bright, Open-Concept Family Room-Perfect for Entertaining and Everyday Living. The Second Floor Features Three Generously Sized Bedrooms, Two Full Bathrooms, and Large Windows That Fill the Home With Natural Light. Enjoy the Convenience of Second-Floor Laundry and High-Quality Finishes Throughout. A Must-See Home That Offers the Perfect Blend of Comfort, Style, and Value! (id:51300)
RE/MAX Experts
5946 Fourth Line
Erin, Ontario
Peaceful, laid-back country setting! Thats the lifestyle that comes with this immaculate 3+ 1-bedroom bungalow situated on a lush 1.06-acre lot surrounded by Mother Nature. A large driveway with parking for 8+ cars, concrete walkway and inviting porch/deck welcome you into this beautifully updated home thats just waiting for a new family to move in and enjoy. The main level features a sun-filled open concept layout with stylish vinyl plank flooring and fresh paint throughout. The living room boasts a gorgeous feature wall with electric fireplace bordered by attractive built-in shelves/bookcases. The spacious eat-in kitchen enjoys classy white shaker style cabinetry, granite counter, stainless steel appliances, large pantry, garage access and overlooks the eye-catching staircase to the lower level. Three bedrooms and a nicely updated 4-piece bathroom complete the level. The finished basement adds to the enjoyment with huge rec room featuring a cozy wood burning fireplace insert set on a floor to ceiling brick wall/hearth, pot lights, large above grade windows and walkout to a party-sized patio. A 4th bedroom, 3-piece bathroom/laundry room and loads of storage/utility space complete the level. Two good-sized sheds and a chicken coop round out the package. If quiet country life is what youre looking for this is the home for you! Great location. Close to the meandering Elora-Cataract Trailway and just a short drive to beautiful Lake Belwood with easy access to Hillsburgh, Fergus and Guelph for all your shopping needs. (id:51300)
Your Home Today Realty Inc.
43 Freeland Drive
Stratford, Ontario
Clean & Tidy 3 bedroom 2 bath family home in Stratford's southwest end w/ large attached double car garage & Double concrete driveway. Carpet free upper level w/quality laminate floors throughout the spacious layout featuring kitchen w/ island/breakfast bar, formal dining & living rooms, and 2 large bedrooms w/ family bath. Bright, raised lower lever featuring family room w/ gas fireplace, huge 3rd bedrooms, 3 pc bath and utility room. Large fully fenced private rear yard w/ deck. Nicely updated and maintained throughout. Call for more information or to schedule a private showing. (id:51300)
Streetcity Realty Inc.
246 Wellington Street
Stratford, Ontario
Nestled in the heart of Stratford, this charming 1883 yellow brick Ontario cottage style home blends historical character with modern comfort. The cozy living spaces boast restored original wood floors, period details that have been lovingly brought back to life with warm and natural light. This 1.5 story gem features a convenient layout with a quaint country kitchen that has been fitted with brand new appliances, custom cabinets and stunning maple hardwood butcher block counter tops, perfect for preparing meals. The charming living room has an original wood fireplace mantel with a refinished pine top and a gas insert similar in look to the original fireplace. The bedrooms offer a quiet retreat with freshly painted walls and refinished floors and high ceilings. With its rich history and undeniable charm, this 1883 Ontario cottage style home is an ideal blend of old world charm and contemporary living. AS AN ADDED BONUS THE SELLER IS OFFERING THE COMPLETE HOME INSPECTION WITH YOUR ACCEPTED OFFER .........call your Realtor today! (id:51300)
RE/MAX A-B Realty Ltd
77767 Norma Street
Bluewater, Ontario
Want Sensational Sunsets And Listening To The Water? Here Is Your Chance! Picture Perfect Lakefront Property On Lake Huron With 100 Feet Of Frontage. Great Opportunity To Enjoy Stunning Sunsets Everyday. Cottage Features 2 Bedrooms, 4-Piece Bathroom, Stacked Washer/Dryer,Open Concept Kitchen/Family Room With Large Windows, Butchers Block Table And Amazing Views Throughout. Huge Deck (50 X 10) Runs The Length Of The Home To Enjoy The Views With A Cup Of Coffee. Potential To Update And Make This House Your Home. Services Include Hydro, Natural Gas, And Municipal Well Water. Electric Baseboard Heaters. Just 3 Km North Of Beautiful Bayfield. Buyers are advised to consult with Ausable Bayfield Conservation Authority and Municipality on future development potential of the property or Permits (id:51300)
RE/MAX Premier Inc.
10111 Herbert Street
Lambton Shores, Ontario
Cozy 2 bedroom cottage in Port Franks. Open-concept kitchen, dining and living area with a gas fireplace. White wooden cabinets in the kitchen. Laminate & linoleum floors throughout. Lots of windows allow an abundance of natural light. Bright primary bedroom with large window and walk-in closet. Decent sized 2nd bedroom with window and closet. Bathroom with shower. Front deck surrounded by large trees is great for entertaining. Shed out back. Deed for docking included. Close to river, walking trails, marinas, golf, restaurants and the beach! (id:51300)
Royal LePage Triland Realty
102 Stocks Avenue
Southgate, Ontario
Step into modern comfort with this brand-new, never lived 3-bedroom townhouse in the heart of Dundalk, Ontario. This home features a bright open concept layout, spacious bedrooms, new stainless steel appliances and upstairs laundry. Large primary bedroom features two walk-in closets and a 3pc entire. Beautiful finishes and ample natural light create a warm, welcoming space ideal for families. Located in a fast-growing community and move-in ready! (id:51300)
Century 21 Heritage Group Ltd.
186 Jacob Street E
Tavistock, Ontario
This modern and extensively upgraded four-bedroom home in Tavistock combines style, comfort, and functionality. Inside, the main floor boasts 9-foot ceilings, an open concept living area with upgraded kitchen featuring quartz countertops and a large pantry. Upstairs, you'll find 8-foot ceilings, spacious bedrooms, and a luxurious ensuite featuring a standalone tub and shower. The basement offers excellent potential with a 3-piece bathroom rough-in and wet bar rough-in. Outside, enjoy a 280 sq. ft. patio with a retractable privacy barrier and a 20’ x 4’ raised veggie garden on the sun-soaked south-facing side. The workshop-ready garage features upgraded outlets, a 240V 30A outlet, a workbench and tons or storage. Additional highlights include a smart Ecobee Premium thermostat, Google Nest Hello doorbell camera and a 3-stage whole home water filtration system, ensuring convenience and modern comfort. Nestled in a friendly and welcoming neighborhood, this home is surrounded by a charming small-town atmosphere, perfect for families and those seeking a peaceful retreat. Enjoy nearby parks, local amenities, and a strong sense of community, all while being within easy reach of nearby urban centers. (id:51300)
The Agency












