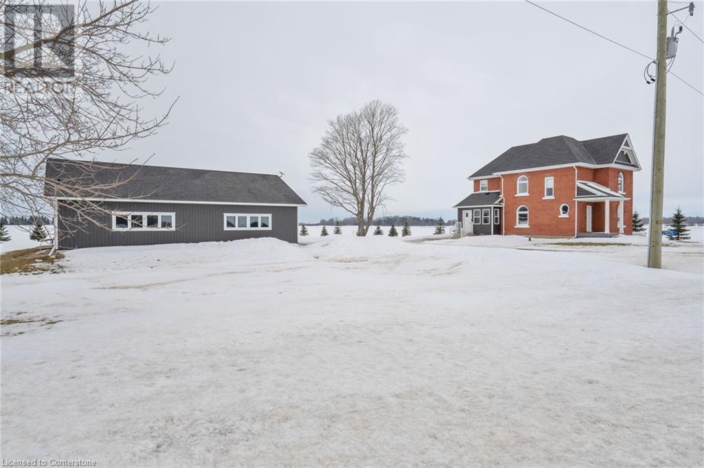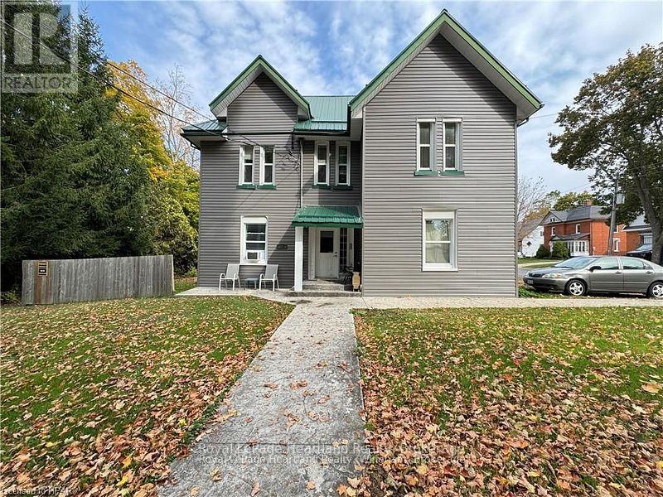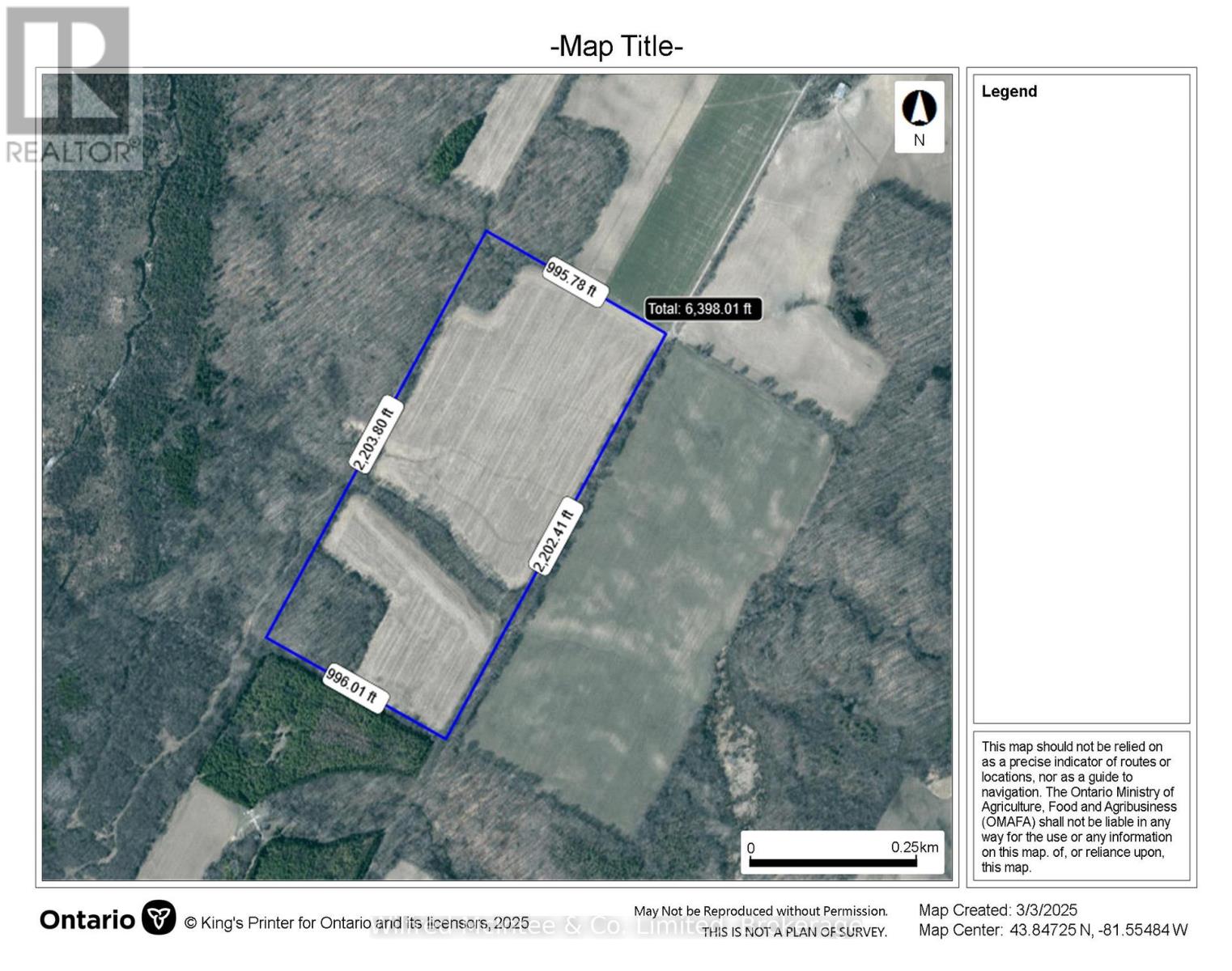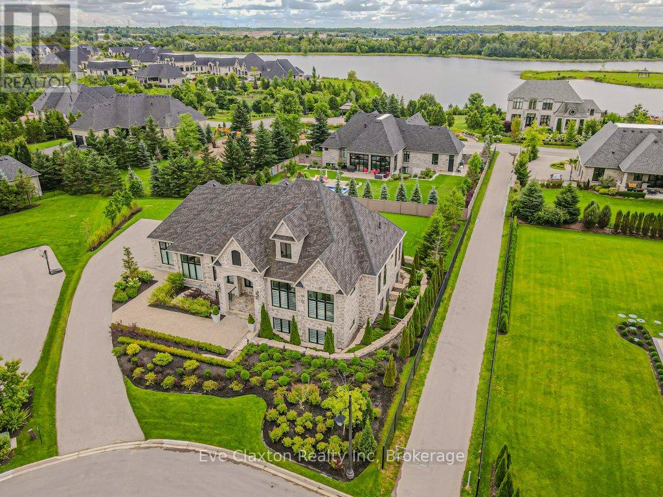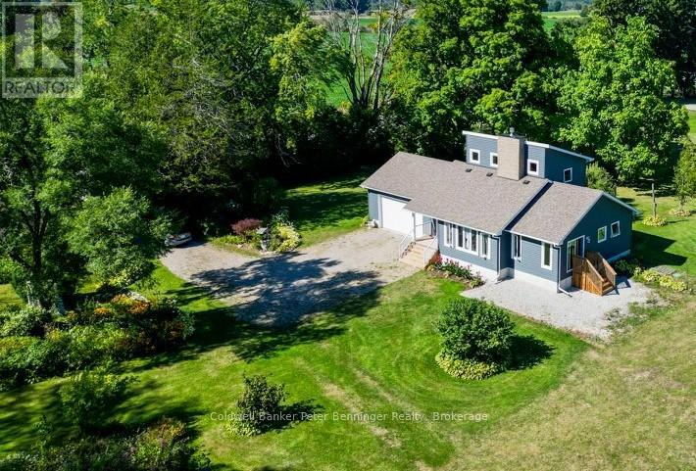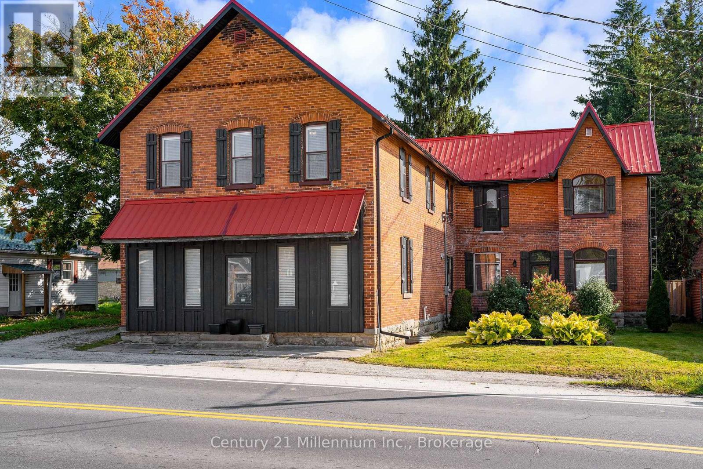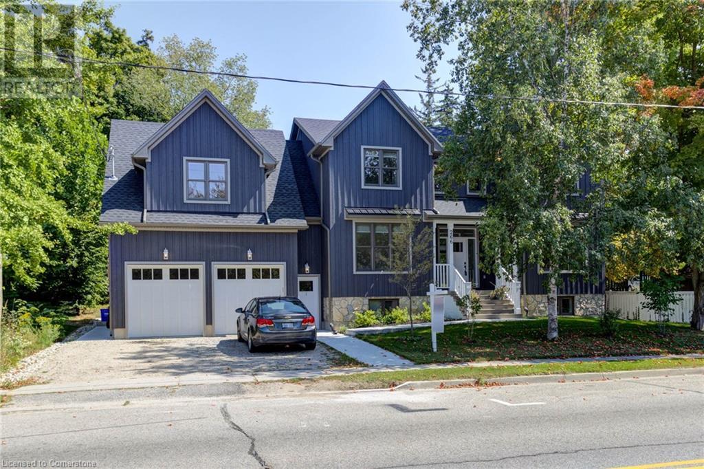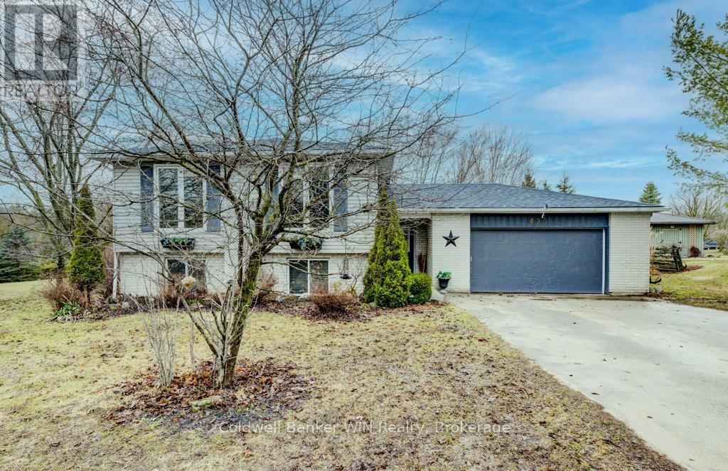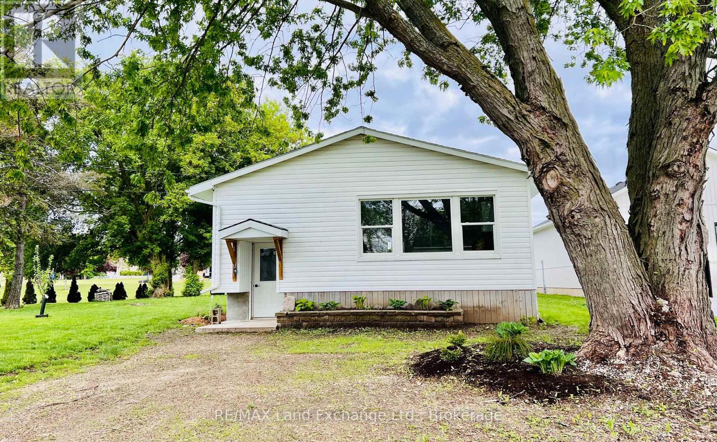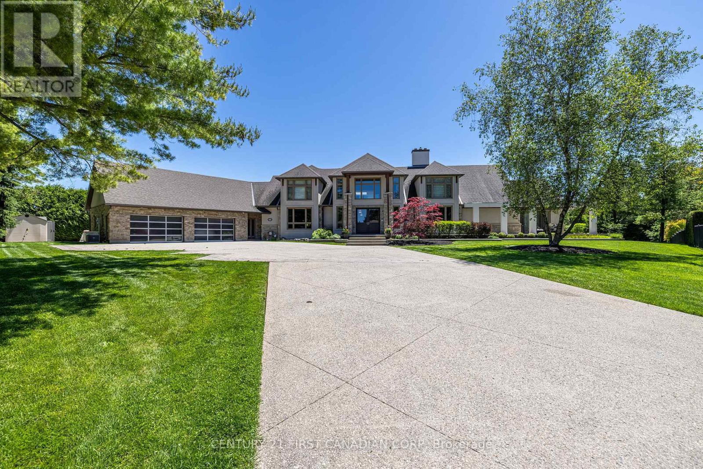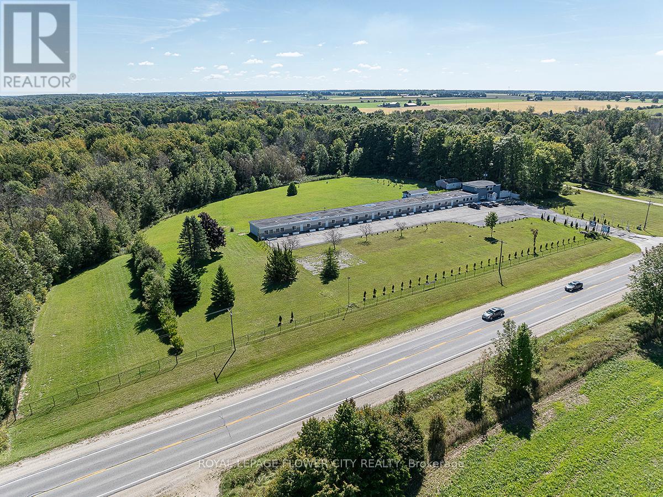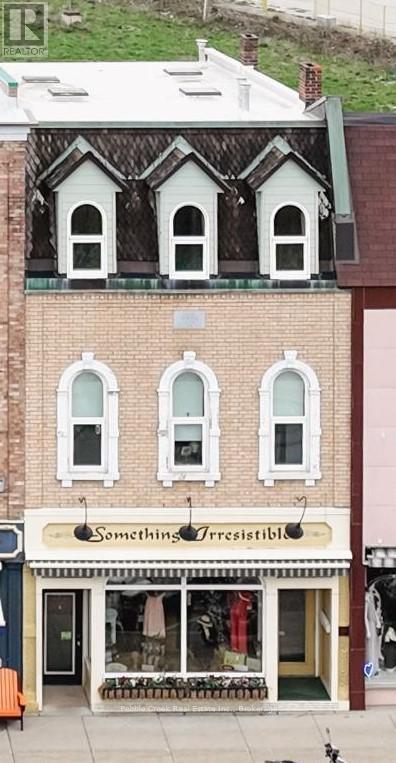Listings
21575 Heritage Road
Thorndale, Ontario
Fall in love with this classic red brick farmhouse that truly has it all! Just 2 minutes outside the peaceful village of Thorndale and only 10 minutes from London, it's the ideal spot to embrace your dream of country living. Nestled on over 1 acre, there's plenty of outdoor space to enjoy, yet it's still easy to maintain. Extensive renovations have brought modern comforts while preserving the timeless charm of this century home. The main floor offers a seamless flow between rooms, with natural light filling the space and creating a welcoming atmosphere. The mudroom has plenty of storage for shoes and coats, plus a space designed with your furry friends in mind. The kitchen boasts generous counter and cupboard space, with an island and warm wood cabinetry, complemented by a light countertop and crisp white backsplash. The walk-in pantry adds extra storage for small appliances, dry goods, cleaning supplies, and more, keeping the kitchen tidy and organized. The living room opens into the dining room, with a convenient powder room and main floor laundry nearby. A cozy den, just off the front door, offers a versatile space with many possibilities. The primary bedroom contains a private ensuite with double sinks and a walk-in shower. Three additional spacious bedrooms provide room for your family, and the 4 piece bathroom includes a shower/tub combo and built-in shelving for linens. The fully insulated 2000 sq ft garage/workshop is a standout feature, with radiant in-floor heating - separately zoned between the shop and gym, cathedral ceilings with 9-foot walls, a generator plug with an automatic switchboard for a standby system, CAT6 wiring, plumbing roughed in for a septic tank and bathroom, and conduit for water to be run from the well in the house. Imagine the joy of sitting outdoors on the concrete patio in warm summer months, surrounded by peaceful fields, listening to the crickets hum - make this dream your new reality! (id:51300)
RE/MAX Real Estate Centre Inc.
103 Patrick Street
North Huron, Ontario
Investors, First Time Home Buyers and Those With a Vision, here is a great opportunity to add to your portfolio. This well maintained 4 unit building has been well maintained over the years. The building consists of four ONE bedroom, one bathroom apartments, coin operated laundry and a central hallway. First Time Home Buyers & Contractors, this building boasts character and could simply be turned back into a single family dwelling, triplex or duplex, giving you the opportunity to get into the market with supplementary income to pay your mortgage until you are ready to make the home your very own. Located on the corner of Frances and Patrick this home is conveniently situated very close to the hospital, healthcare centre, schools as well as downtown shopping and dining. Fully tenanted building. Seller is willing to hold a VTB. Call Your REALTOR Today To View What Could Be Your Next Home or Investment at 103 Patrick St, Wingham. (id:51300)
Royal LePage Heartland Realty
Unit F - 39 West Street
Goderich, Ontario
Ideal lease location for your business! Professional office space available in the core area of Goderich. 2nd floor office unit. Building offers amazing street appeal, ample parking, elevator access, washrooms and located on "high traffic" West Street leading to the downtown Square in the "Prettiest Town in Canada". C4 zoning. (id:51300)
K.j. Talbot Realty Incorporated
Unit E - 39 West Street
Goderich, Ontario
Ideal lease location for your business! Professional office space available in the core area of Goderich. 2nd floor office unit. Building offers amazing street appeal, ample parking, elevator access, washrooms and located on "high traffic" West Street leading to the downtown Square in the "Prettiest Town in Canada". C4 zoning. (id:51300)
K.j. Talbot Realty Incorporated
37547 Glens Hill Road
Ashfield-Colborne-Wawanosh, Ontario
100 acres, approx 65 acres cleared. 5 acre building site, 11 acres mixed softwood, 13 acres hardwood (not logged in 30 years), balance creek, fence bottoms and lane. Brick century home with 3 bedrooms and 1.5 baths. Oil forced air heating (tank as is) plus woodstove. Family room/laundry addition with unfinished upper loft. Two steel quonset sheds 40'x100' and 40'x90'. Older bank barn 50'x50' (no hydro) and small shed 24'x50'. Seller would like to retain possession of the dwelling until December 31, 2025. Workable land available for spring possession. Seller will remove scrap steel/refuse prior to closing. Additional 50 acres (40 workable) of vacant land also available. (id:51300)
Wilfred Mcintee & Co. Limited
37576 St Helens Line
Ashfield-Colborne-Wawanosh, Ontario
50 acres cash crop with approx 40 acres cleared in two fields. Small creek crossing property. Approx 9 acres mixed bush which has not been logged in 30 years. Drainage considered minimal. Soil is Harriston loam. Access is by a unassumed/no winter maintenance road allowance which ends at property north east corner. Land available for 2025 crop season. Additional 100 acres with buildings available. (id:51300)
Wilfred Mcintee & Co. Limited
35 Nightingale Place
Stratford, Ontario
Immaculately kept 3 br, 4 bath, solid brick home on a quiet street in lovely Stratford, ON. Plenty of space throughout this open home with oversized living, dining, kitchen, and family rooms all on the main floor! Features include hardwood floors throughout the main floor, a plenitude of windows in every room, hard countertops in every bath, working kitchen with an abundance of counter space and stainless steel appliances. Upstairs consists of 3 total bedrooms, 5 pc bath with laundry, large primary bedroom w/ sizeable west facing windows and a 3 pc ensuite. Functional amount of space in the basement with two extremely large rooms -currently being used as offices but could become bedrooms, rec rooms, etc. Oversized two car garage with storage, cedar / metal fencing, composite deck in the back yard, mature gardens. Wonderful location close to schools, shopping, and recreational facilities. (id:51300)
North 2 South Realty
31 Reid Court
Puslinch, Ontario
A distinguished custom-designed estate home located in the exclusive, gated community of Heritage Lake Estates. Set on a generous 1/2-acre lot and surrounded by the area's finest residences, this contemporary bungalow stands as a true architectural gem. Boasting over 4,600 square feet of exquisitely finished living space, with the potential for up to 6 bedrooms, this home is a true showstopper. Every inch of this home has been meticulously designed, featuring stunning 12-foot ceilings, elegant herringbone hardwood floors, marble and cast stone mantels, and luxurious heated tile flooring. The expansive floor-to-ceiling windows flood the home with natural light, while the covered patio invites outdoor enjoyment. Designer lighting fixtures enhance the sophisticated ambiance, complemented by a state-of-the-art appliance package for the ultimate in modern convenience. The fully finished lower level is a retreat in itself, with large windows complimented by armour stone window wells, a private theatre room, a cozy fireplace, and hardwood floors in the rec and game roomsall enhanced with radiant in-floor heating. Dual-zone climate control and a separate entrance further elevate the home's functionality and privacy.The oversized 3-car garage accommodates ample storage, and with space for 10 additional vehicles in the driveway, convenience is paramount. The property is beautifully landscaped and fully irrigated, while the home is Net Zero Ready, making it as energy-efficient as it is luxurious.Few homes on the market offer the exceptional craftsmanship, design, and attention to detail found in this one-of-a-kind estate. Its truly a rare opportunity to own a home of this caliber. (id:51300)
Eve Claxton Realty Inc.
3072 Bruce Road 1 Road
Brockton, Ontario
Consider this incredible custom designed 2017/18 home nestled on almost 2 acres. This is a piece of heaven- on- earth! Don't let the 2 bedroom size fool you. Large bright unspoiled basement has plenty of room for more and features a rough-in for 3rd bathroom and conforming further bedroom. Take a look at the basement measurements where plenty can be done with all that space! Speaking of bedrooms, the Primary bedroom takes up the entire 2nd floor! Wow! Private yet sparkling and airy with all the best views. The main floor kitchen is a dream with large windows, overlooking grassy pastures and maple woodlands which will mark the seasons with the changing leaves. 2 car garage measures 20 X 24 feet. Covered front porch 6 X 9 feet. Total living space on all floors is almost 2350 sq feet with 1002.20 of that consisting of the unspoiled basement, ready and roughed in for development. Impressive perennial gardens provide a continuous display of beauty, a historic shed with found newsprint from the 1800's, fruit trees and more! Double car attached garage, propane BBQ outlet, wired for a portable generator, vast parking options, hardwired media, and is still supported by a Tarion Warranty. Address says Cargill, however this property is within sight of the Hamlet of Glammis. Close to Paisley and central to Walkerton, Kincardine and Saugeen Shores. Easy commute to Bruce Power and the sandy beaches of Lake Huron. This is definitely a home to be proud of! All measurements are approximate however building plans are available. (id:51300)
Coldwell Banker Peter Benninger Realty
20 Winchester Crescent
North Perth, Ontario
Discover this stunning 5-bedroom, 3-bathroom bungalow in the heart of Listowel, offering contemporary design, spacious living, and unbeatable convenience. Located near parks, trails, shopping, and more, this home is perfect for families and entertainers alike. The bright and open-concept main level features abundant natural light, a stylish kitchen with a large eat-in island, ample cabinetry, and stainless steel wi-fi appliances, as well as a spacious primary suite with a walk-in closet and private 3-piece ensuite. Two additional well-sized bedrooms and a convenient main-floor laundry with direct garage access complete the level. The fully finished basement provides even more living space, including two additional bedrooms, a 3-piece bathroom, an expansive recreation room perfect for gatherings, and ample storage space. Step outside to a large backyard with a covered patio area, ideal for outdoor relaxation and entertaining. This move-in ready home offers modern style, functionality, and an incredible location. (id:51300)
RE/MAX Twin City Realty Inc.
20 Winchester Crescent
Listowel, Ontario
Discover this stunning 5-bedroom, 3-bathroom bungalow in the heart of Listowel, offering contemporary design, spacious living, and unbeatable convenience. Located near parks, trails, shopping, and more, this home is perfect for families and entertainers alike. The bright and open-concept main level features abundant natural light, a stylish kitchen with a large eat-in island, ample cabinetry, and stainless steel wi-fi appliances, as well as a spacious primary suite with a walk-in closet and private 3-piece ensuite. Two additional well-sized bedrooms and a convenient main-floor laundry with direct garage access complete the level. The fully finished basement provides even more living space, including two additional bedrooms, a 3-piece bathroom, an expansive recreation room perfect for gatherings, and ample storage space. Step outside to a large backyard with a covered patio area with a gas BBQ hookup, ideal for outdoor relaxation and entertaining. This move-in ready home offers modern style, functionality, and an incredible location. Don’t miss out—schedule your private showing today! (id:51300)
RE/MAX Twin City Realty Inc. Brokerage-2
794093 County Road 124
Clearview, Ontario
This home, which dates back to at least the 1840s, has been a landmark in Singhampton for more than 175 years. Once a simple red brick structure, it has been reimagined as a modern, sophisticated space that retains all of its historic character. Right around the corner from Devils Glen Ski Club and directly across the street from the bustling Mylar & Loretas restaurant, it offers not just a home, but a way of life in one of the areas most well known places. Step inside, and you'll notice how the 10-foot ceilings and exposed wood beams make everything feel bigger, brighter, and open. The floors original solid hardwood run through every room, grounding the homes modern upgrades with a sense of timelessness. The roof, a sturdy metal, is built to last generations, much like the home itself. The fully fenced in yard seems to stretch on forever, with a 1,500-square-foot barn that feels like a blank canvas. It could easily become an artists studio, a workshop, a garage, or even be transformed into a separate living space if that's what you're after. There's even a back laneway connecting to the main street, making it ideal for whatever you envision this space becoming. With a second kitchen on the upper level, renovated by Collingwood's Alair Homes, the home could seamlessly be split into two distinct spaces, each one as large and welcoming as the other. Whether you want to live in it entirely or share it with extended family or tenants, the flexibility is there. This is a home that has aged gracefully, evolving with the times without losing its identity. Every inch of it feels personal, with new heat pumps that efficiently manage the climate year-round, and thoughtful renovations that stay true to its roots. This property has been a cherished home for the past 30 years, but with its C1 zoning, it offers a range of exciting opportunities for buyers. Whether you're looking to maintain it as a residence or explore commercial possibilities (id:51300)
Century 21 Millennium Inc.
194 South Street
Goderich, Ontario
This delightful 3-bedroom home is ideally located just a short walk from the Historic Shopper's Square, where you'll find charming shops, eateries, and lively summer entertainment. With schools, playgrounds, a dog park, and the stunning beaches of Lake Huron also nearby, this location offers both convenience and beauty. The spacious lot provides ample space for the home, an 18 x 32 ft heated workshop, and plenty of green space, including a fenced-in backyard perfect for pets and outdoor activities. The heated shop is an added bonus, offering high ceilings and a variety of useful possibilities for work or storage. Inside, the home features a welcoming mudroom, and throughout the kitchen and dining room, you'll notice newer flooring that enhances the bright, open feel. The large 4-piece bathroom conveniently includes space for the newer washer and dryer units. The country kitchen offers generous storage, and the adjoining dining room is both bright and cheerful. The sizable living room is centrally located, and three comfortable bedrooms round out the main floor. The unfinished basement offers plenty of storage space, while numerous updates over the years including newer flooring, washer/dryer, gas furnace(2018) and water heater(2018) ensure that this home is move-in ready. Located in what is known as "Canada's Prettiest Town" along the shores of Lake Huron, this home provides a perfect combination of small-town charm and proximity to outdoor recreation and local amenities. Dont miss the opportunity to make this lovely home yours. (id:51300)
Coldwell Banker Dawnflight Realty Brokerage
266 Bridge Street
Fergus, Ontario
This stunning, fully legal multi-unit home in the heart of historic Fergus offers incredible flexibility for homeowners and investors alike. With over 3,700 square feet of finished living space, this property includes a spacious main home plus two separate, fully self-contained rental units—a 2-bedroom basement suite and a 1-bedroom loft apartment. Whether you’re looking for a multi-generational home, an income-generating property, or a combination of both, this home provides a rare opportunity to own a legal triplex in a prime location. Each unit features private entrances, full kitchens, and in-suite laundry, making them ideal for long-term rentals. Renting both units could generate up to $3,500 per month, significantly offsetting mortgage costs. Zoned for both residential and commercial use, this home offers additional possibilities for business owners. Located in an established neighborhood just steps from downtown Fergus, you’ll enjoy easy access to shops, restaurants, parks, and schools. Don’t miss your chance to own this versatile, income-producing property—schedule your viewing today! (id:51300)
Red And White Realty Inc.
425 Clyde Street
Wellington North, Ontario
425 Clyde Street is the perfect blend of country living while still living in the beautiful town of Mount Forest. Located steps away from trails and park, this raised bungalow sits in a quiet area of Mount Forest. The large 110ftx198ft lot with fully fenced rear yard allows the family lots of room for private enjoyment. Enter the large foyer and feel right at home. There is room for the whole family to enter without tripping over each other. The main floor features an open concept living space with hardwood floors. Lots of natural light pours in the southern facing front windows. The kitchen was updated in 2018 with granite counters and a new backsplash (2024). There are 3 good sized bedrooms as well as a 4pc main bath featuring main floor front load laundry. Downstairs you will find a large primary bedroom with walk-in closet and access to the basement 4pc bath with updated flooring (2024). The family room in the basement is a large L Shape to allow many uses and it accented with a freestanding woodstove to give a warm natural heat throughout the winter. A bonus office space in the basement is great for those who work from home. Head out back to the rear deck and enjoy the summers or a space for hot tub on winter evenings. The attached double car garage is heated and has the height for screen golf if you want to be the local hang out for your friends throughout the winter. (id:51300)
Coldwell Banker Win Realty
23 Millwood Road
Erin, Ontario
Ohhhhh, it's fabulous! This lovely home on one of the most family friendly streets in the Village of Erin is ready for you. A complete main floor renovation, but this isn't a flip, this renovation is done top level with custom cabinetry and flooring. Two main floor baths, 3 main floor bedrooms, a huge front living and dining room PLUS another family room off the open kitchen. And the kitchen is outta the park! Interior access to the garage and a lovely backyard to boot. The full basement is just waiting for your creative juices where you can add bedrooms and a recreation room. Only a 35-minute drive to the GTA, 20 minutes to Acton or Georgetown GO Trains. Don't sit on this, its fabulous! **EXTRAS** Engineered Hardwood (2024), Kitchen (2024), Bathroom (2024), Light Fixtures (2024), Pot Lights in Living, Kitchen and Dining (2024), Main Floor Plumbing (2024), Stainless Steel Fridge, Stove, Dishwasher and Microwave (2024) (id:51300)
RE/MAX Real Estate Centre Inc.
Century 21 Millennium Inc.
782 Somerville Street
Huron-Kinloss, Ontario
Great New Price ! Motivated Seller. Nestled on a quiet street near scenic nature trails and Dickies Creek, this newly renovated and affordable 3 bedroom home offers modern comfort in a peaceful setting. The bright, contemporary kitchen features an island, sleek finishes, and all-new appliances, making it the heart of the home. A custom-tiled shower adds a touch of luxury, while the convenience of main-floor laundry enhances everyday living. The spacious primary bedroom boasts patio doors leading to a small rear deck, perfect for enjoying morning coffee. Situated on a huge lot with mature trees, there is ample space to expand with an addition or build a garage. The full, unfinished basement provides endless possibilities, whether for storage, a workshop, or future development. Don't miss this move-in-ready gem! (id:51300)
RE/MAX Land Exchange Ltd.
114 Aspen Circle
Thames Centre, Ontario
Uncover the luxury of this custom built 3 bedroom, 2 bathroom bungalow in the Rosewood neighbourhood located in the quaint village of Thorndale, ON. The main floor features engineered hardwood flooring throughout, open concept design with tray ceilings and gas fireplace in the great room. Culinary enthusiasts will appreciate the kitchen layout with large island with tasteful quartz countertops and a custom designed pantry with a coffee/tea station including built-in spice rack and plenty of storage. The main floor offers 3 bedrooms, 2 bathrooms and laundry room for convenience. The generous-sized primary bedroom offers a beautiful 4 piece ensuite including heated flooring, double sinks and large walk-in closet. A spacious covered deck provides the ideal setting for relaxation or entertaining. Situated close to many amenities, shopping, fitness centres, medical centres, walking trails & close access to the 401. This bungalow truly captures elegance, comfort and convenience in one perfect package! (id:51300)
Keller Williams Lifestyles
60 Sir Robert Place
Middlesex Centre, Ontario
Welcome to the crown jewel in St. John's Estates! Step into over 10,000 total square ft of exciting architecture on a premium 2.08 acre lot! Impressive floor plan features foyer/gallery showcasing exotic wood art niches & ceiling detail! Spectacular great room presents impressive living room anchored by floor to ceiling granite fireplace, 15 foot live edge Bubinga dining room table, bar & billiards featuring Zebra wood detailing & cherry/maple built-ins. Professional grade luxury gourmet kitchen. Main floor master suite with oversized dressing room, double walk-in closets, dual fireplaces, access to front courtyard & back wrap-around covered concrete patio with cedar tongue & groove ceiling overlooking lush grounds and serene woodlands. State of the art gym. Four spacious second floor bedrooms with sitting areas, ensuites and built ins. 2nd floor media room with electric black out blinds. Rich Tiger wood flooring. Wirsbro in-floor heating system. Triple car garage with dual 12 ft entry doors & large rear garage door to access sizable concrete pad for additional outdoor activities. Just a few minutes drive to great restaurants, Masonville Mall shopping, Western University and University Hospital. (id:51300)
Century 21 First Canadian Corp
9151 Road 164 (Hwy 23) Road N
North Perth, Ontario
Priced to Sell - 6 Acre lot,11500 Sft-20 Rooms Motel (19 Rentable Rooms, 1 Game Room with Potential to turn it into a Rentable Room), plus a 2 Bedroom Owner suite (2 BR, 1 Bath, kitchen, living and dining), extensively renovated. A 528 ft. Frontage on Ontario HWY-23 N, easily visible from street. The property, currently zoned as Highway Commercial, offers a variety of development and expansion opportunities. This parcel is ideally suited for a range of developments. With its substantial size and strategic zoning, the property is ripe for a visionary developer to maximize its potential fully. Renovations completed between 2017 and 2020 encompassed updates to guest rooms, bathrooms, plumbing, electrical systems, and equipment, along with new corridor, windows, doors, roofing, this includes new roof shingles 2020, ESA Certified, Energy efficient Base board Heaters and new Plumbing/Sewer permit approved. Close to local demand-drivers such as the Listowel & Palmerston town centers, Palmerston Industrial Park, TG Minto Factory (Toyota), Listowel Golf Club, Spinrite Yarns, LTI Tech. (Honda), Steve Kerr Memorial Complex and developing Northeast Employment Lands. With the current owner looking to retire, this presents a unique opportunity for a motivated buyer to capitalize on the property's potential. Under new management, there is tremendous scope to enhance revenue and drive profitability. This property is perfect for someone looking to invest in a business with a solid foundation and significant growth potential. Attention all investors & builders: The current Highway Commercial zoning of supports a wide array of development projects or expansions to the existing motel. Property Serviced by Hydro One for Electricity & Enbridge Gas for Natural Gas. (id:51300)
Royal LePage Flower City Realty
9151 Road 164 (Hwy 23) Road N
North Perth, Ontario
Seize the opportunity to own a fully renovated 20-room motel with a restaurant along with a spacious 2-bedroom owners suite that includes a separate kitchen and living area, strategically located on a 6 - acre rectangular site along Hwy 23 North end of Listowel, boasting excellent visibility and easy access, plus ample surface parking. This Privately owned VOW MOTEL is located 35-minutes North of Kitchener-Waterloo area on Highway 23 North, a Regional Highway connecting with London to the southwest as well as the Bruce Peninsula and Highway 400 to the North and East which sees some 10,000 Vehicles daily. The property is zoned Highway Commercial, allowing for a broad range of commercial activities, including hotel/motel operations and accessory uses. Renovations completed between 2017 and 2020 encompassed updates to guest rooms, bathrooms, plumbing, electrical systems, and equipment, along with new corridor, windows, doors, roofing, this includes new roof shingles 2020, ESA Certified, Energy efficient Base board Heaters and new Plumbing/Sewer permit approved. Opportunities include vibrant Summer Festivals in the area, Provincial Hockey tournaments, Curling, Broom Ball Tournaments and the new construction of a 56-acre commercial plaza nearby. Set in a serene location, the motel is close to local demand drivers such as the Listowel & Palmerston town centers, Palmerston Industrial Park, TG Minto Factory (Toyota), Spinrite Yarns, LTI Tech (Honda). Listowel Golf Club & Steve Kerr Memorial Complex which hosts a number of events as well as the developing Northeast Employment Lands. Tremendous potential exists to maximize existing revenue streams such as rooms, Restaurant and Summer outdoor events such as Weddings etc. Attention all investors & builders: The current Highway Commercial zoning supports a wide array of development projects or expansion to the existing Motel. Property Serviced by Hydro One for Electricity & Enbridge Gas for Natural Gas (id:51300)
Royal LePage Flower City Realty
771 Princess Street
Mount Forest, Ontario
Tucked away on a quiet street, this beautifully maintained 3+1 bedroom bungalow is the perfect place to call home. Whether you're starting out, downsizing, or looking for a space with income potential, this home offers a smart and flexible layout to fit your needs. Step inside to find a bright and inviting main floor with an open-concept living and dining area, perfect for everyday living. The kitchen is both functional and stylish, with plenty of counter space and storage with not one, but two pantries. Two comfortable bedrooms, plus a versatile third room currently set up as an office and laundry, offer flexibility to suit your lifestyle. Need another bedroom? It can easily be converted back! The finished basement extends your living space with a cozy rec room featuring a new wood stove for added warmth and ambiance. A spacious fourth bedroom and a separate entrance make this level ideal for guests, in-laws, or the potential for an in-law suite or rental opportunity. The heated garage has direct access to both the house and backyard which adds even more convenience. Located in a friendly neighborhood close to parks, a new recreation center, and scenic nature trails, this home offers the best of small-town living with modern conveniences nearby. (id:51300)
Exp Realty Of Canada Inc
30 Rustic Oak Trail
North Dumfries, Ontario
Welcome To 30 Rustic Oak Trail! A brand new rarely offered premium detached home nestled in the township of Ayr. Built by Cachet Homes, this stunning home features 4 bedrooms and 4 bathrooms and boasts a unique multilevel layout of 2317 SQFT (above grade) creating a spacious and functional living environment for growing families. Open concept living and dining room with engineered hardwood floors. Large windows flow natural light throughout the home. Contemporary style kitchen with plenty of cabinet space, LG Smart stainless steel appliances, quartz countertops and textured stone backsplash overlooking the backyard w/ walk-out to deck. This home also features a media room loft with soaring 13FT ceilings. Laundry room with sink and large double closet w/ organizers & upgraded Electrolux washer & dryer. Primary bedroom features stunning 5PC ensuite w/ large separate stand up shower and walk-in closet. THREE(3) full bathrooms on upper level. Mud room w/ large double closet & access to garage. Double car garage FOUR(4) driveway spaces. This turnkey family home awaits it's new owners! (id:51300)
Century 21 Regal Realty Inc.
164 Courthouse Square
Goderich, Ontario
This is your chance to own a prime building on Courthouse Square. This retail/residential building is fully tenanted with two residential tenants and one long-term commercial tenant. Main level features front facing store with over 1500 square footage. Second level apartment overlooks the Courthouse as well as out the back of the building. It has a very large primary bedroom with ensuite, private back deck, den, large kitchen and dining area, plus bright living room. Third level "retreat" has one bedroom and private deck at the rear. This unit also has large dining area, plus living room overlooking the square with charming built-ins. Both residential units have in suite laundry, plus central air. Two residential parking spots are accessed from the alley. Fully tenanted with excellent returns. This building was renovated extensively in 1992. (id:51300)
Pebble Creek Real Estate Inc.

