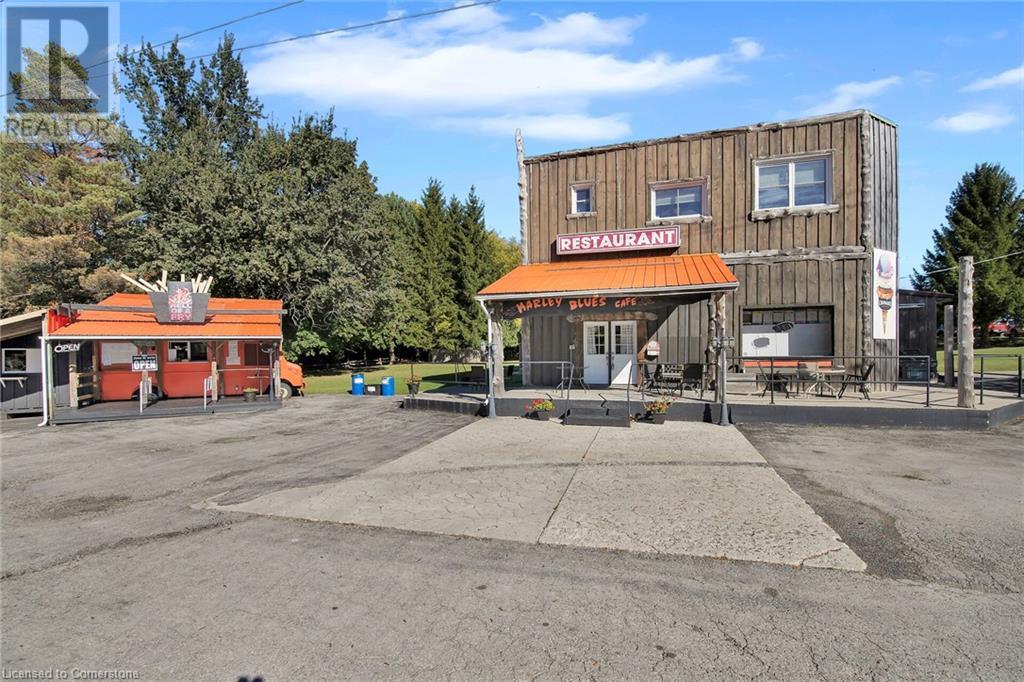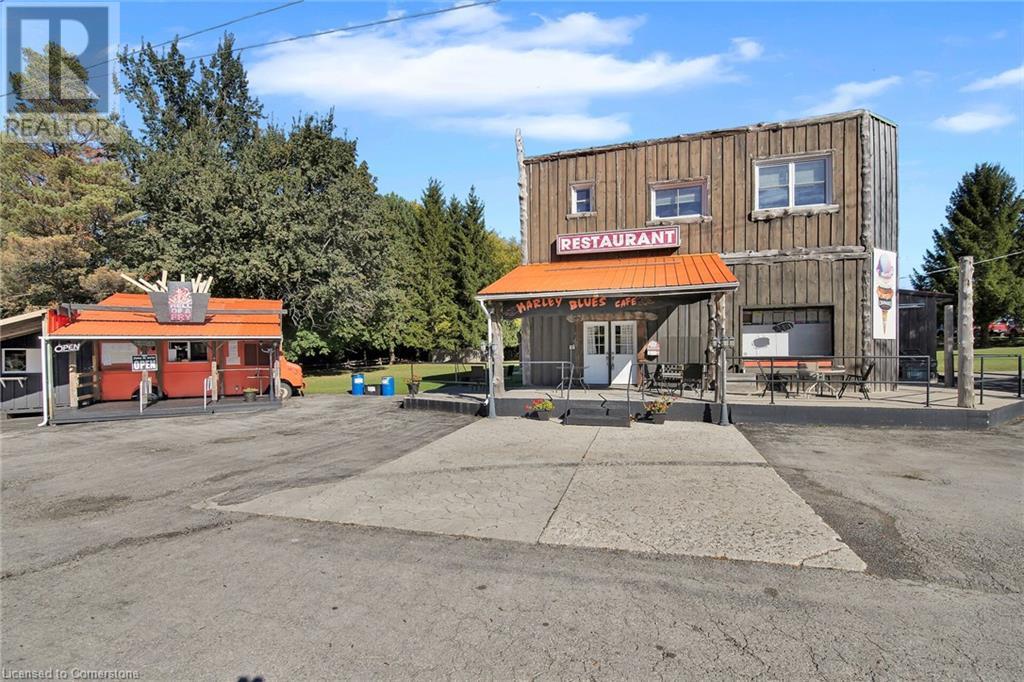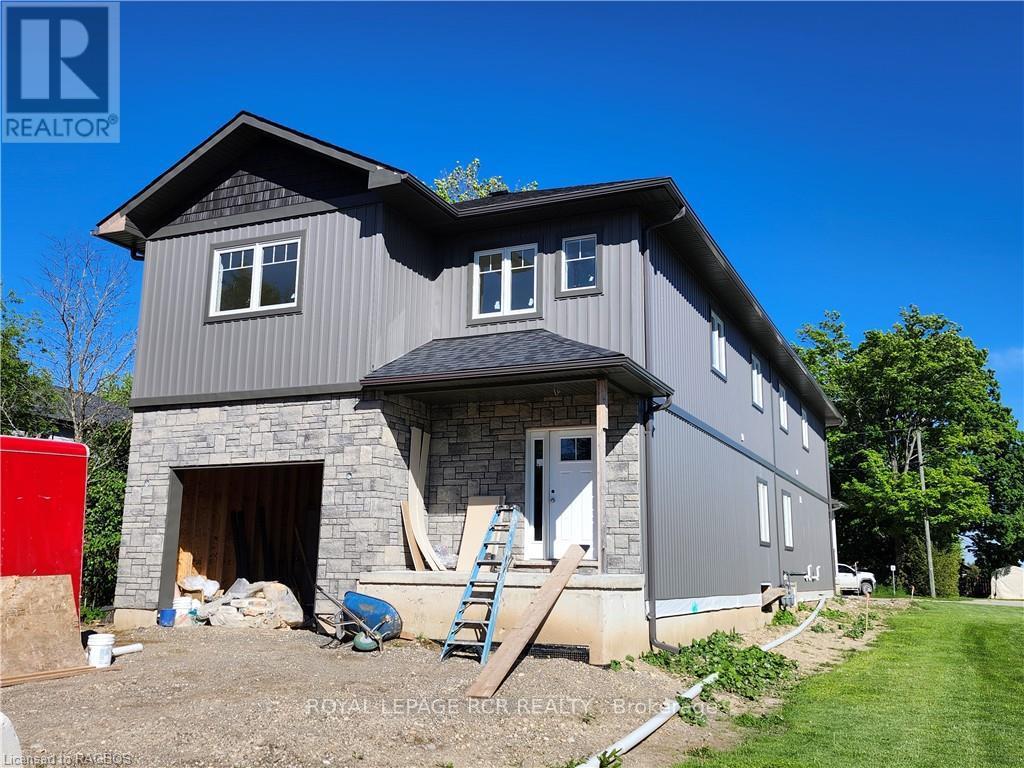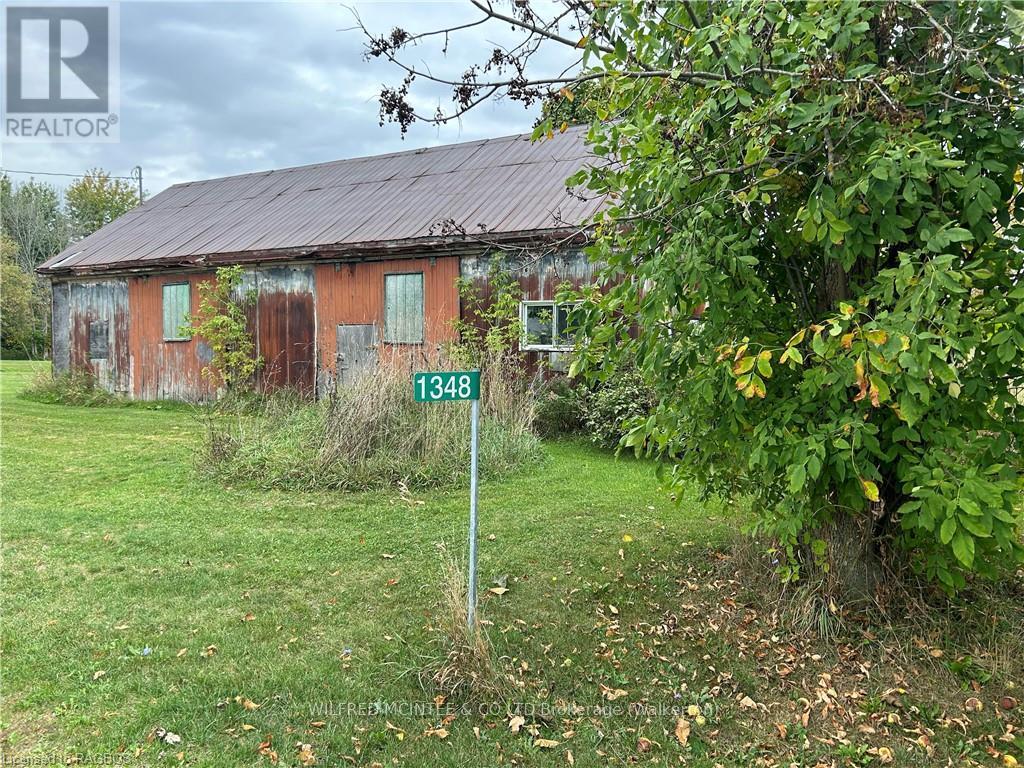Listings
2345 Snyder Road E
Kitchener, Ontario
Fantastic 5 Plex, Each Unit Has Their Own Kitchen, Living Space, 4 Piece Bathroom. Fully Rented. It is 1.6 Acres Lot, You May Rebuild or Extend or Build a Additional House On The Lot. The Lot Has Future Potential. Easy Access To Hwy 7&8 And Amenities On The Boardwalk - RONA, Walmart Supercenter And Other Brands Name. Further Information, Please Visit Wilmot Township Zoning. **** EXTRAS **** Currently Park 8 Cars. This Property Has Approximately 4,000 Square Feet. It Was One Single Family Property But The Seller Convert To 5 Flex. It Can Convert Back To Single Family. (id:51300)
RE/MAX West Realty Inc.
015193 Grey Bruce Line
Scone, Ontario
Here is your opportunity to get out of the city! Welcome to The Harley Blues Café, easily one of the most lucrative investment properties you could add to your portfolio this year. What you get here are three streams of income wrapped into one: A 6468 square-foot two-level residential/commercial building complemented by a highly successful French Fry Stand. The ground floor of the building features a turnkey restaurant space with everything you need to run a dine-in eatery as well as operate a takeout counter. Both the restaurant and French Fry Stand had their last health inspection in March of 2024; Water Test (0-0 rating) just completed October 3rd 2024 - and all equipment is in optimal condition. Another potential option could be a convenient store with LCBO. The upper floor features a 5-bedroom home separated into two units, each with their own kitchen and bathroom. Present owner rents rooms out to employees of Aecon and Bruce Power (by the week), offering a rare opportunity to rent on Airbnb during tourist season and keeping the rooms full in the off-season. Situated next to a beautiful river, which is just a few steps from the house, this picturesque property is a fantastic place to live in and run a business. No expense was spared on renovations, decorations and equipment. Book your private showing today to see all the potential for yourself. (id:51300)
RE/MAX Twin City Realty Inc.
015193 Grey Bruce Line
Scone, Ontario
Here is your opportunity to get out of the city! Welcome to The Harley Blues Café, easily one of the most lucrative investment properties you could add to your portfolio this year. What you get here are three streams of income wrapped into one: A 6468 square-foot two-level residential/commercial building complemented by a highly successful French Fry Stand. The ground floor of the building features a turnkey restaurant space with everything you need to run a dine-in eatery as well as operate a takeout counter. Both the restaurant and French Fry Stand had their last health inspection in March of 2024; Water Test (0-0 rating) just completed October 3rd 2024 - and all equipment is in optimal condition. Another potential option could be a convenient store with LCBO. The upper floor features a 5-bedroom home separated into two units, each with their own kitchen and bathroom. Present owner rents rooms out to employees of Aecon and Bruce Power (by the week), offering a rare opportunity to rent on Airbnb during tourist season and keeping the rooms full in the off-season. Situated next to a beautiful river, which is just a few steps from the house, this picturesque property is a fantastic place to live in and run a business. No expense was spared on renovations, decorations and equipment. Book your private showing today to see all the potential for yourself. (id:51300)
RE/MAX Twin City Realty Inc.
76 Sanders Street W
South Huron, Ontario
This impressive brick Bungalow is located in the heart of Exeter and is close to all amenities including shopping, schools, rec centre and walking trails. The growing Town of Exeter is 30 minutes to London or Stratford and only 15 minutes to the lovely shores of Lake Huron. This home has been meticulously renovated over the years, is warm and inviting and is just the perfect place to call home. You will be impressed with the open concept kitchen/living/dining area, 4 bedrooms (2 up and 2 down), 2 full bathrooms, finished rec room, spacious room sizes, covered front porch, great curb appeal and the list goes on. The freshly added feature walls in the living room, dining room and mudroom add even more appeal plus new kitchen appliances are a bonus. Recently, new flooring was installed in the M/F bedrooms and the M/F bathroom received an update. The attached, insulated garage has gas heat, an epoxy floor and is maintenance free. Going outdoors, you won't be disappointed with the large stamped concrete patio, wood gazebo and the fully fenced back yard. This makes a perfect family or retiree home so book your showing today! **** EXTRAS **** Gazebo. Sectional in basement family room (id:51300)
Coldwell Banker Dawnflight Realty Brokerage
174 River Run Road
Drayton, Ontario
Nestled in the quaint hamlet of Drayton, you are welcomed with this CUSTOM BUILT EXECUTIVE BUNGALOW by Emerald Homes with over 3200 sqft of finished living space nestled amongst an enclave of stately homes & situated on this PREMIUM .225 ACRE GREENBELT LOT backing onto THE CONESTOGO RIVER and access to Conestogo Trail. This 3+1 Bedroom bungalow showcases an impressive design with a FULLY FINISHED WALKOUT BASEMENT along with 3 SEPARATE ACCESS POINTS making it the ideal in-law setup, or for multigenerational family living. Step inside the front covered porch where you are greeted with an OPEN CONCEPT LIVING ROOM which adorns 18ft soaring ceilings with sightlines of the main floor covered in HARDWOOD FLOORS TRANSITIONING TO TILED FLOORS. This residence blends MODERN ELEGANCE WITH THOUGHTFUL DESIGN with the newly renovated kitchen (2024) features quartz countertops, subway tile backsplash, cork flooring & glass sliders from the dining room onto the deck with access to the lower grounds and expansive views of the forested backdrop. The primary bedroom adorns a WALK-IN CLOSET & A LUXURIOUS 4PC ENSUITE. Two additional bedrooms are found on the opposite wing along with a main 4pc family bathroom. The main floor laundry room is also found here. Descend to the lower floor where you find the GENEROUSLY SIZED REC ROOM, an additional guest bedroom, 3 pc bathroom & office/den; this floor also includes a SEPARATE GYM AREA WITH A SEPARATE ENTRANCE, ideal for a home business or add a future kitchen/living area. A CONVENIENT WALKUP ACCESS TO THE GARAGE is also ideal for the growing family. A 2 car garage and parking to accommodate up to 4 cars, this home is also minutes from the local grocery store, library, church and the famous Drayton Festival Theatre. (id:51300)
Royal LePage Wolle Realty
140 Gold Street W
Southgate, Ontario
Back To Back Semi-Detached. 1825 Square Ft. Open Concept. Will Be Built For Possession December 2024. Built-In Oversize Garage. On Demand Hot Water Tank (Rental) Excellent Layout. Quality Finishing. Full Basement Ready To Finish. HST In Addition To. (id:51300)
Royal LePage Rcr Realty
212 Front Street
Stratford, Ontario
STUNNINGLY RESTORED PERIOD HOME THAT MUST BE SEEN. Five reasons you will love this home. (1) Painstaking Modern updates with timeless charm. Experience the perfect blend of old and new. The home features completely updated interiors, including fresh paint throughout, custom kitchen cabinetry, and luxurious Cambrian Quartz countertops. Details matter - notice the custom bullnose caps, crafted by Hoffmeyer's Mill, adorning the elegant staircase. (2) Spacious Living. With 5 bedrooms and 3 bathrooms; there's plenty of room for family and guests. This layout is perfect for both comfortable living and entertaining. (3) Architectural Elegance. Enjoy the home's fantastic original trim, high ceilings, and classic banister. The pocket doors adds privacy between the two front rooms, making it easy to create separate spaces when needed. (4) Inviting Outdoor Space. Relax on your fully finished 10' x 25' front verandah oasis, surrounded by mature trees perfect for morning coffee or evening gatherings. Completely maintenance free built with composite materials complemented by tasteful hand-cut stone skirting. (5) Prime location - located just a short walk from Stratford's vibrant downtown core and theatre district, you'll have quick access to shops, dining, schools, and all amenities. The Perfect location to enjoy the full Stratford experience. **** EXTRAS **** EXTRAS: Double-hung windows. Smoke detectors and CO2 all hardwired. Excellent high efficient Lennox Furnace with UV Light to purify air recently serviced. Ducts recently cleaned. 8' Condo fence and 2-tier deck in backyard newly stained. (id:51300)
Housesigma Inc.
431 Park Street W
West Grey, Ontario
End unit townhome with finished basement! This 2156 total sq ft unit offers single level living with 2 bedrooms, main bath, and laundry all on the main level. An open concept kitchen/living/dining space features quartz countertops in your kitchen, a patio door walkout to your back porch, and hardwood staircase to the lower level. Down here, you'll find your rec room, third bedroom (with walk in closet), and another full bath. (id:51300)
Keller Williams Realty Centres
7404 Wellington Road 11 Road
Drayton, Ontario
Escape to your private sanctuary on 6.2 acres of picturesque, forested land, perfect for those seeking a blend of luxury and nature. This stunning property offers 4 spacious bedrooms and 3 full bathrooms, providing comfort and elegance for the entire family. The luxurious primary suite includes a walk-out deck straight to a hot tub, walk in closet, and a spa-like ensuite bathroom, offering the ultimate relaxation experience. The heart of the home is the fully custom kitchen, designed with high-end finishes, modern appliances, and plenty of space for entertaining. Large windows flood the open-concept living and dining area with natural light, giving you stunning views of the natural surroundings. The walk-out basement offers endless possibilities. Enjoy cozy evenings by the fireplace in the beautiful living room, host friends in the billiards room, or stay active in your personal gym. Two additional bedrooms, Two bonus rooms and ample storage make this lower level a true extension of the home. Step outside to explore the beautifully forested property featuring trails ideal for walking or hiking. Relax by the peaceful natural pond or enjoy the two expansive decks, perfect for outdoor dining and gatherings. This property is a true haven for nature lovers, offering serene privacy without sacrificing modern conveniences. With a property like this, your dream lifestyle awaits! (id:51300)
Revel Realty Inc.
132 Marshall Heights Road
West Grey, Ontario
Discover your dream home in the desirable Marshall Heights Estate subdivision, just minutes from downtown Durham. This stunning over 4,400 square foot custom residence sits on a picturesque 1.6 acre lot, featuring a serene wooded area that offers a tranquil, rural feel. Built by Candue Homes, renowned for their commitment to quality and craftsmanship, this home embodies a vision of light and airy spaces blended with rustic farmhouse charm. Designed for both entertaining and cozy living, the efficient layout flows seamlessly throughout, allowing for easy movement between spaces. Enjoy the convenience of a main floor primary suite, laundry, and office, which enhance daily life. The entertainer’s kitchen, adjoined by a butler's pantry just steps from the garage, features custom cabinets and stone counters, complemented by a large island and open area perfect for gatherings. Ideal for family visits, the spacious lower level includes two bedrooms with en suite baths, a gym, and a large casual sitting area with a bar and game zones. Elegant design details abound, including an abundance of leaded windows, hand-hewn beams in the soaring living room ceiling, and transom windows that elevate the farmhouse aesthetic. Each room showcases the work of skilled artisans, with custom closets and unique live edge features that add character. . This residence is not just a home; it’s a testament to thoughtful design and quality construction. Don’t miss this rare opportunity to own a beautifully crafted home in a fantastic location—schedule a showing today! (id:51300)
Coldwell Banker Peter Benninger Realty
1348 Bruce Road 15
Brockton, Ontario
Take a look! Here is an opportunity to purchase a 5 acre parcel zoned Hamlet Residential and Potential Development located in the quiet and quaint community of Glammis in the Municipality of Brockton. 24' x 50' steel clad shed. Seller states he was given permission to build a dwelling on the east side of the property a few years ago but Buyer is required to do their own due diligence in building on the property. Well and septic would be required. Explore the possibilities that this unique property has to offer being a 15 minute drive to the gates of Bruce Power and the shores of Lake Huron! (id:51300)
Wilfred Mcintee & Co Limited
5515 Line 2
Perth South, Ontario
Entertainer’s dream! Backing onto Fish Creek, this 18-acre countryside estate is the perfect retreat for family gatherings and outdoor enthusiasts. This incredible property boasts views of the valley throughout the whole home. You can find everything you need right on the main floor, including the sprawling primary suite, with 3 closets, including a walk-in and 5-piece primary bath with roll-in shower and separate tub. The main floor features 5 fireplaces, laundry, a spacious family room and formal living room, oversized kitchen with breakfast area and easy access to the formal dining room. There are 2 wonderful office areas off the main living spaces, both with stunning views. On the second floor, you will find a full bath and 2 bedrooms. When you have extra guests, find the perfect getaway in the in-law suite, featuring 2 additional bedrooms, a full bath, living area and kitchenette. Take in the sunsets from your gazebo, overlooking the beautiful pasture and creek. Join a friend in a game of tennis, shoot some hoops or cool off in your inground pool. On rainy days, hang out in your incredible game room! If you are a hobbyist or car lover, you will also find lots of space in your garage and shop, for all of your tools and toys. For more information, or to set up a private viewing, contact your REALTOR® today! (id:51300)
Home And Company Real Estate Corp Brokerage












