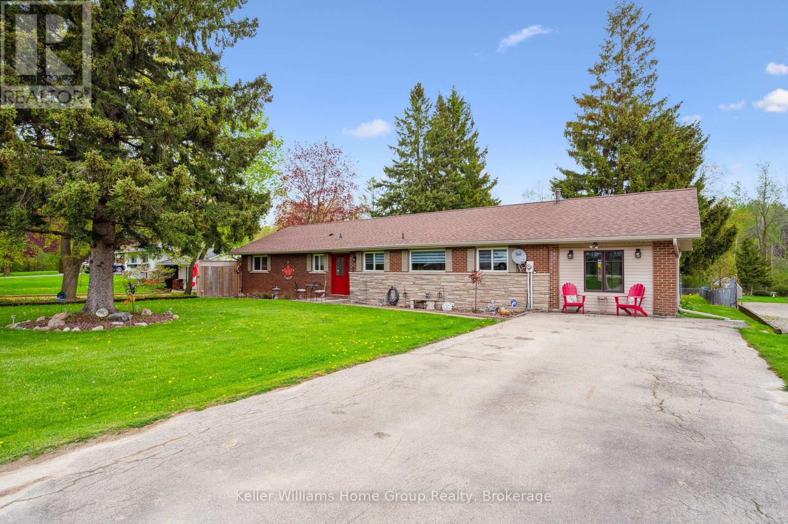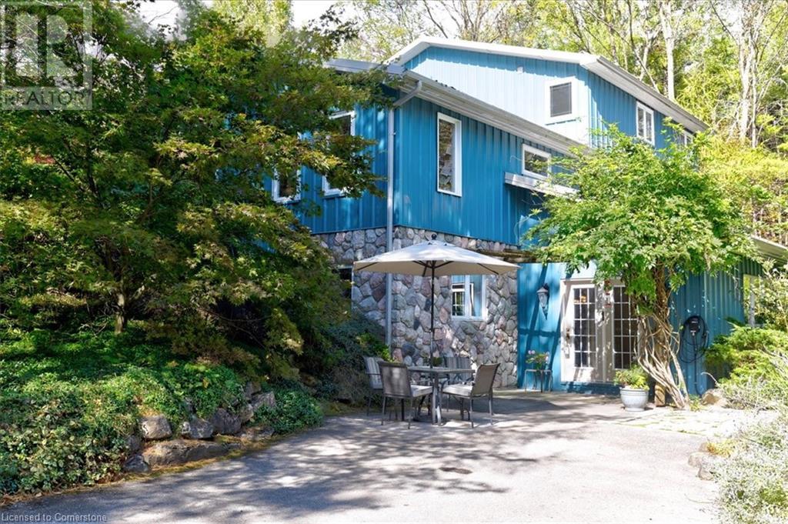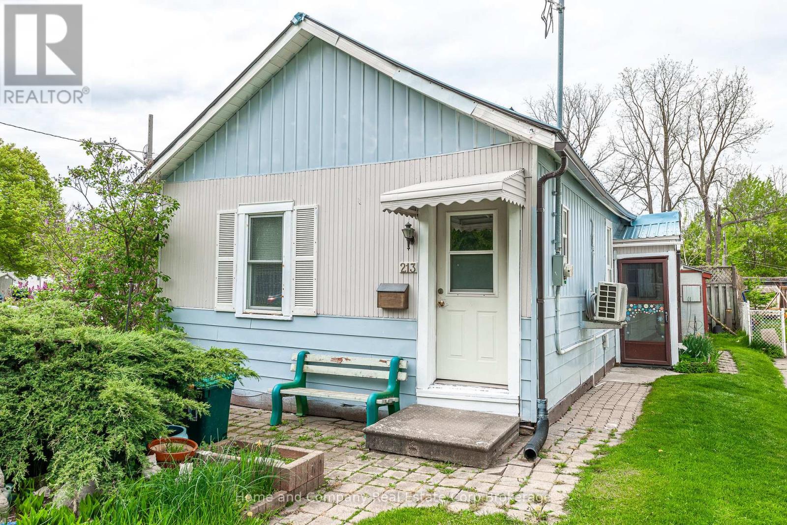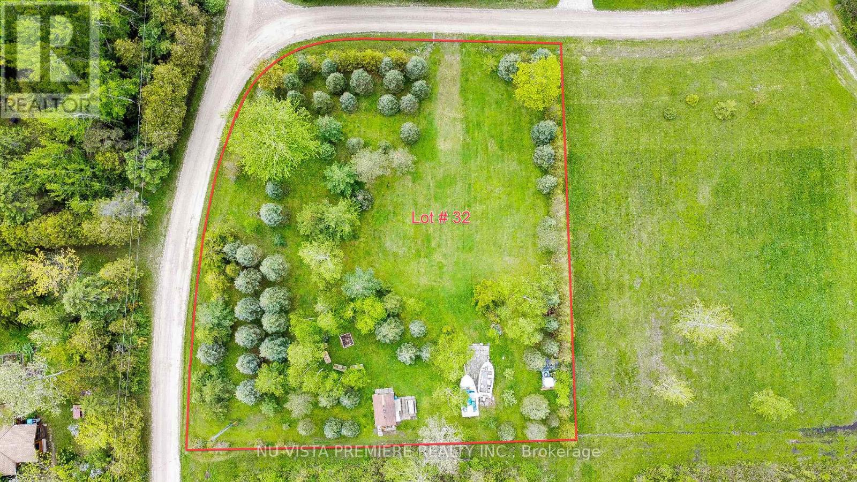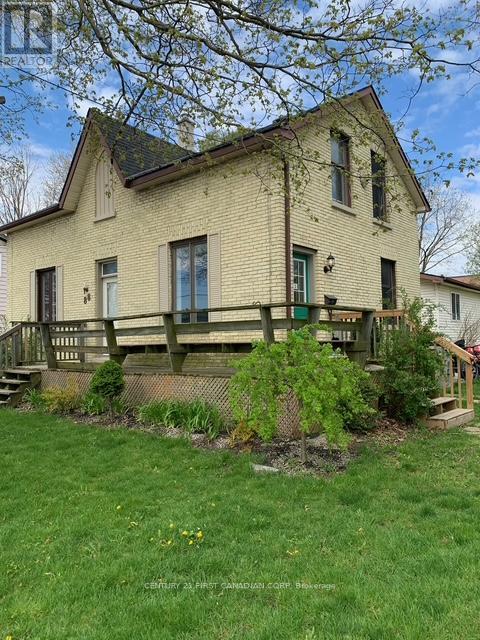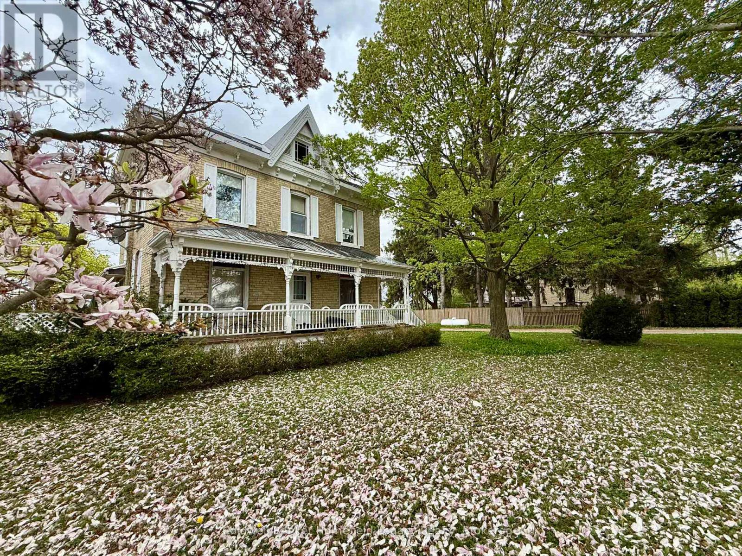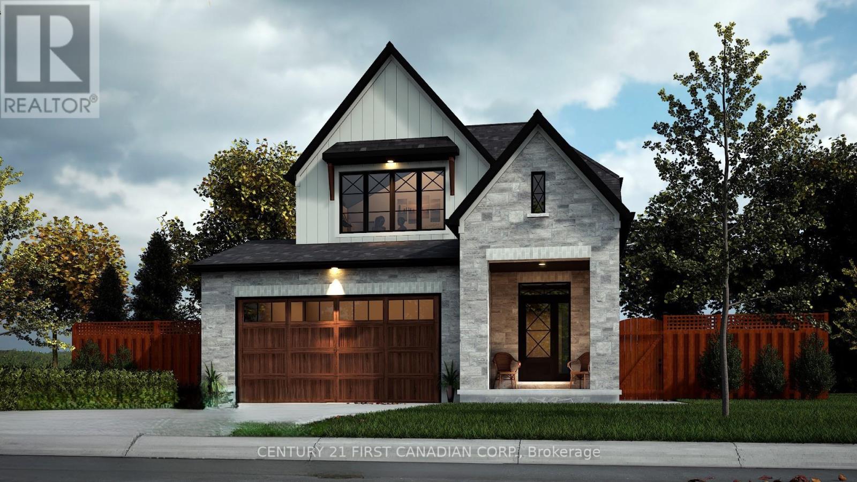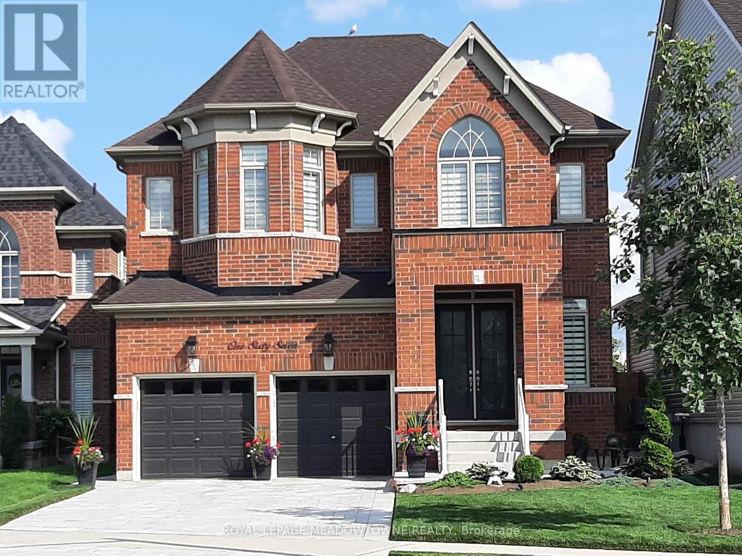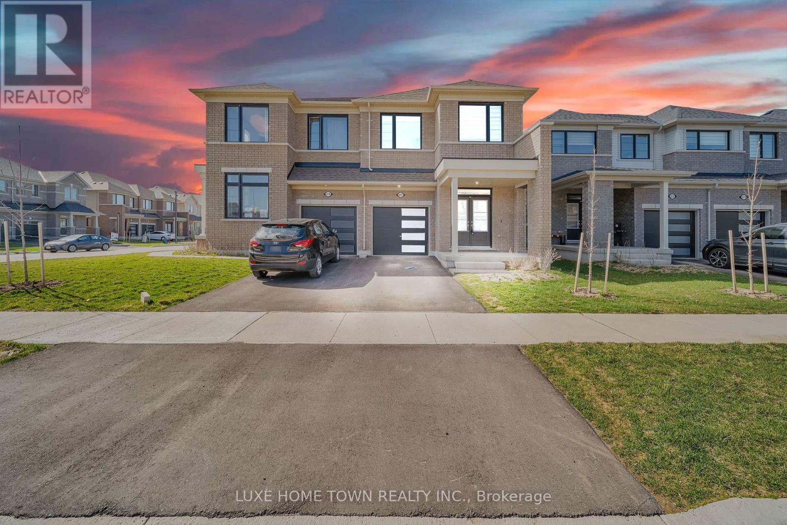Listings
135 St. David Street N
West Perth, Ontario
Step into a timeless haven with this charming 104-year-old 2.5 storey family home with 5 bedrooms and over 2800 sq.ft of living space in the heart of Mitchell, a true testament to enduring architectural elegance. Nestled on a beautifully landscaped lot, this property exudes character and warmth, inviting you to create new memories within its walls. The home's rich history is evident in the beautifully preserved period details, including stunning oak hardwood floors, an ornate fireplace, and beautiful wood work. A spacious and light-filled interior features well-maintained rooms that offer ample opportunities for comfortable living and entertaining including a main floor bedroom. The 1987 addition of the sunroom/office, along with main floor laundry & 3 piece bath, has sliding glass doors that open onto a huge wrap around back deck with built-in seating. Upstairs, there are four spacious bedrooms, with a full bathroom and a walk-up attic (33ftx32ft, 10ft ceiling) offering potential for future finishing. The location of this home is very central to downtown, parks, arenas and schools. The mature trees and lush greenery surrounding the home provide a peaceful outdoor retreat, perfect for enjoying a leisurely afternoon. Discover the perfect blend of history and contemporary living in this centrally located exceptional property. Please note zoning is R2/4SC (Secondary Commercial) due to the property's proximity to Mitchell's downtown core. (id:51300)
Sutton Group - First Choice Realty Ltd.
6167 Guelph Street
Centre Wellington, Ontario
Welcome to your peaceful edge of town escape. Come enjoy your family space with this spotless, well-maintained 3-bedroom home nestled on a spacious half-acre lot along a quiet country road, just 2 minutes south of Fergus. This property offers the perfect balance of comfort, charm, and connection to nature. Step inside to a bright, open-concept kitchen with a large island, perfect for cooking, casual dining, or entertaining guests. The living space flows effortlessly out the dining area sliding doors onto a generous deck, basically the length of the house; complete with a hot tub and patio heater; a private spot to unwind year-round. Outdoor lovers will be thrilled with the location. Just beyond the back fence, a gentle, meandering creek amoungst GRCA lands, adds a soothing natural backdrop. The home is located close to the Elora-Cataract Trailway, and is a perfect are for biking, hiking, snowmobiling, or cross-country skiing. A short drive brings you to Belwood Lake, the GRCA conservation lands, and countless scenic walking and cycling routes are nearby to make this area a haven for all-season recreation. The property includes two sheds; one for tools and storage, and one fun, cozy shed retreat for reading, relaxing, or gathering with friends. The garage, currently converted into a 3-season entertainment room, can easily return to its original use. Beneath it, a large, bright utility room with windows offers excellent storage and a great workspace or hobby area. Move-in ready and thoughtfully cared for, this home is ideal for those looking to embrace a peaceful, laid-back lifestyle with the bonus of being just minutes from Fergus and within easy reach of Guelph, Waterloo, Orangeville and the 401.Make this special home your next chapter. (id:51300)
Keller Williams Home Group Realty
2274 34 Line
Perth East, Ontario
This fully renovated legal duplex on a sprawling 1.66-acre lot, is ideally located just a short drive from both Kitchener-Waterloo and Stratford. This exceptional property was COMPLETELY RENOVATED AND UPDATED in 2024, with brand-new electrical, plumbing, furnace, roof, siding, windows, flooring, kitchens, and modern finishes throughout making it truly move-in ready. The upper unit features three spacious bedrooms, including a primary suite with a private ensuite, a second full bathroom, and a walkout balcony. The lower unit offers two bright bedrooms and a full bath, perfect for generating rental income or housing extended family. The home is serviced by a deep, over 200-foot well drilled in 2016, providing reliable and abundant water. With everything updated from top to bottom, this property offers peace of mind and low-maintenance living. With almost 2 acres of land, theres plenty of space for outdoor enjoyment, future expansion, or possible development. Whether you're an investor, homeowner, or multigenerational family, this property delivers flexibility, quality, and potential in equal measure. Don't miss your chance to own a beautifully renovated duplex with room to grow, all within minutes of major city amenities. (id:51300)
RE/MAX A-B Realty Ltd
225701a Southgate 22 Road
Southgate, Ontario
Are you a builder ready to turn raw land into a stunning creation? Or a family dreaming of designing a custom home that perfectly suits your lifestyle? This vacant lot in Southgate Township offers the perfect opportunity to bring your vision to life.Zoned Residential and EP (Environmental Protection), this property presents both opportunity and responsibility. While part of the land is ready for your residential plans, the environmentally protected area ensures the natural surroundings are preserved and respected.Set in the heart of the charming Southgate community, this property is your blank canvasideal for building the home youve always imagined. Just a short drive from Dundalk, youll enjoy the peaceful atmosphere of small-town living with convenient access to essential amenities.For inquiries or to complete your due diligence, please contact the Saugeen Valley Conservation Authority and the Township of Southgate. Please note: There are currently no services connected to the lot, giving you the flexibility to plan infrastructure according to your specific needs. (id:51300)
Century 21 Millennium Inc.
7204 Concession 1 Road
Puslinch, Ontario
Prepare to fall in love with this exceptional 10-acre property, offering complete privacy amidst a beautiful forest setting with ample space for your entire family. The spacious three-story home features a modern, energy-efficient design with geothermal heating and cooling, providing over 3400 sq. ft of total living space. The main floor welcomes you with a bright living room and dining area, a generously sized kitchen, a full 4-piece bathroom, and a large bedroom, presenting excellent in-law suite potential. The second level is sure to impress with an expansive family room featuring a striking stone fireplace, two patio door walkouts, and abundant natural light. You'll also find a den, a powder room, and a versatile room ideal as a large bedroom or a wonderful home office. The third level offers two additional bedrooms, each with its own private ensuite bathroom. The primary bedroom, situated at the back of the home, boasts stunning forest views, a walk-in closet, and a large 5-piece ensuite. In total, the home includes four bedrooms and three and a half bathrooms. Additional highlights include an attached garage with inside entry, a nice front lawn, two storage sheds, and relaxing walking trails throughout the property. The gravel driveway leads to a spacious asphalt drive in front of the house, with a secondary large parking area beyond the home perfect for extra vehicles or storage. This unique property truly needs to be seen in person to fully appreciate its charm and features. Please note that some rooms have been virtually staged. Contact your realtor today to schedule a private showing before this incredible opportunity is gone (id:51300)
RE/MAX Solid Gold Realty (Ii) Ltd.
213 West Gore Street
Stratford, Ontario
Don't miss this fantastic opportunity to step into the market with a charming and thoughtfully updated bungalow. Located just minutes from downtown, this cozy 2-bedroom home features numerous recent upgrades, including a steel roof, new heat pump, modern flooring, upgraded insulation, and newer appliances and a private driveway. Whether you're a first-time buyer or looking to build your portfolio, the price is right for this property and its next chapter. Contact your Realtor for a viewing as this one won't last long! (id:51300)
Home And Company Real Estate Corp Brokerage
Lot# 32 Pridham Road
Bluewater, Ontario
Exceptional Corner Lot in Bayfield: A Rare Opportunity. Nestled Within a Tranquil and Picturesque Neighborhood, This Exceptional Corner Lot Offers a Unique Opportunity to Craft Your Ideal Residence or Seasonal Retreat. Surrounded by Mature Trees, the Property Ensures Both Privacy and a Serene Atmosphere. Situated Just a Brief One-Minute Walk From the Pristine Shores of Lake Huron, Residents Can Enjoy the Calming Sounds of the Waves and the Scenic Beauty of the Beach Daily. Furthermore, the Charming Town of Bayfield, With Its Array of Restaurants, Boutiques, and Accommodations, Is a Mere Two-Minute Drive Away, Ensuring Convenient Access to Local Amenities. This Lot Serves as an Ideal Foundation to Bring Your Vision to Fruition, Whether You Envision a Permanent Home or a Seasonal Getaway. Municipal Water, Hydro, Natural Gas, and Fiber Internet Services Are Available at the Lot Line, Streamlining the Development Process and Reducing Initial Infrastructure Costs. Seize This Opportunity to Embrace the Unparalleled Lifestyle That Lakeside Living in Bayfield Affords. (id:51300)
Nu-Vista Premiere Realty Inc.
88 Sanders Street W
South Huron, Ontario
Charming one-bedroom, one-bath apartment available for rent in a beautifully maintained yellow brick century home, ideally situated in a prime Exeter location. This spacious loft-style unit offers a well-sized bedroom, an updated four-piece bathroom, and an open-concept main floor designed for comfortable living. The kitchen is equipped with updated appliances and flows seamlessly into the living and dining areas, creating a bright and inviting space filled with natural light. Additional features include a welcoming front porch and close proximity to local amenities, restaurants and parks.Applicants are required to submit a completed rental application, along with a credit check, references, and a security deposit. Serious inquiries only. Please direct applications to [email protected]. (id:51300)
Century 21 First Canadian Corp
6975 Line 21 Line
West Perth, Ontario
Nestled in the village of Cromarty is this charming and distinct architectural style 2 storey home, with beautiful decorative victorian gingerbread verandas, that set this home apart from its neighbours. Enjoy country living with lots of opportunity to entertain family and friends. This home boasts large rooms throughout, a large rear deck with built-in seating, a great garden area, 2017 steel roof, and ample parking for all of your toys. Inside you will notice the original trim, high ceilings, built-in cabinetry, hardwood floors, whirlpool tub, a butler staircase leading from kitchen up to the primary bedroom, newer windows, and a basement walkup to the 2 car attached garage with workbench, built-in shelving, and front and rear garage doors. This home is move-in ready and located just 10 minutes to Exeter, Mitchell, and Seaforth. (id:51300)
Coldwell Banker Homefield Legacy Realty
111 Sheldabren Street
North Middlesex, Ontario
TO BE BUILT - Welcome to this stunning two-storey farmhouse-inspired home, where modern aesthetics meet timeless charm. With 3 spacious bedrooms and 2.5 baths, this home offers comfort and style in every corner. Step onto the main floor of this beautiful home, where natural light pours in through large windows, creating a warm and inviting atmosphere. The open-concept design connects the living and dining spaces, making it ideal for both everyday living and entertaining. The kitchen is well-appointed with a central island, plenty of counter space, and a generous pantry for all your storage needs. Whether you're preparing meals or enjoying a quiet moment, this space offers both functionality and comfort. The large primary bedroom is a true retreat, complete with a luxurious ensuite featuring a soaker tub and a walk-in closet. Upstairs, you'll find two spacious bedrooms, each filled with natural light and equipped with generous closet space, perfect for family members, guests, or even a home office. Just down the hall, the main 4-piece bath offers a modern vanity and a tub-shower combo, ideal for everyday use. The convenience of an upstairs laundry room adds even more practicality to this level, making laundry chores a breeze without the need to head downstairs. This well-thought-out layout truly combines comfort, functionality, and ease of living. Don't miss out on this beautiful, thoughtfully designed home! Taxes & Assessed value yet to be determined. Rendition is for illustration purposes only, & construction materials may be changed. (id:51300)
Century 21 First Canadian Corp.
167 Edgar Bonner Avenue
Guelph/eramosa, Ontario
Nestled in the heart of Rockwood, this 2020 built all-brick detached home offers an exceptional blend of elegance and convenience. Located near the community centre, library and scenic parks, as well as quick access to Rockwood's town centre. This home boasts 3076 sq ft all packed with upgrades! It features a beautifully landscaped front and backyard with interlock walkways, patio & gazebo area, outdoor wired lighting and faces greenspace. The main floor impresses with soaring 10-ft smooth ceilings, 8-ft archways, upgraded hardwood and elegant Lando Lighting fixtures. Enjoy cooking in your white, open-concept kitchen with custom quartz countertops, high-end KitchenAid appliances & large pantry. It also features a family room with gas fireplace, large formal dining room and a den with built-in bookshelves. Upstairs you will find a bright 2nd office space, 3 full bathrooms & four generously sized bedrooms. The luxurious primary suite with raised tray ceiling enjoys a large walk-in closet and a spa-like 5-piece ensuite. You may never leave this bathroom! Bedrooms 3 & 4 share a Jack-and-Jill bath, while bedroom 2 enjoys semi-ensuite access. Additional features include custom window treatments throughout, convenient main-floor laundry room and a ready-to-finish basement with 3-piece rough-in. This is an opportunity to own a thoughtfully designed, move-in-ready home in a prime Rockwood location! (id:51300)
Royal LePage Meadowtowne Realty
217 Povey Road
Centre Wellington, Ontario
Fantastic opportunity for anyone looking for a modern and spacious home in Fergus! The description paints a vivid picture of a welcoming and Fantastic opportunity for anyone looking for a modern and spacious home in Fergus! The description paints a vivid picture of a welcoming and functional space, perfect for both living and entertaining. With its open-concept layout, & abundance of natural light, this home offers a contemporary living experience. The inclusion of an open office provides flexibility for those who work remotely or need a dedicated workspace. The corner gas fireplace adds warmth and coziness to the living area, creating a comfortable atmosphere for relaxing evenings. The kitchen seems like a highlight, with its bright white design, breakfast bar, dining area, and brand new stainless steel appliances. The sliding door access to the backyard, where new sod will be installed, further enhances the indoor-outdoor flow and makes it convenient for outdoor activities and gatherings. This home seems like a wonderful opportunity to settle into a vibrant and growing community in Fergus, offering both comfort and style for modern living. (id:51300)
Luxe Home Town Realty Inc.


