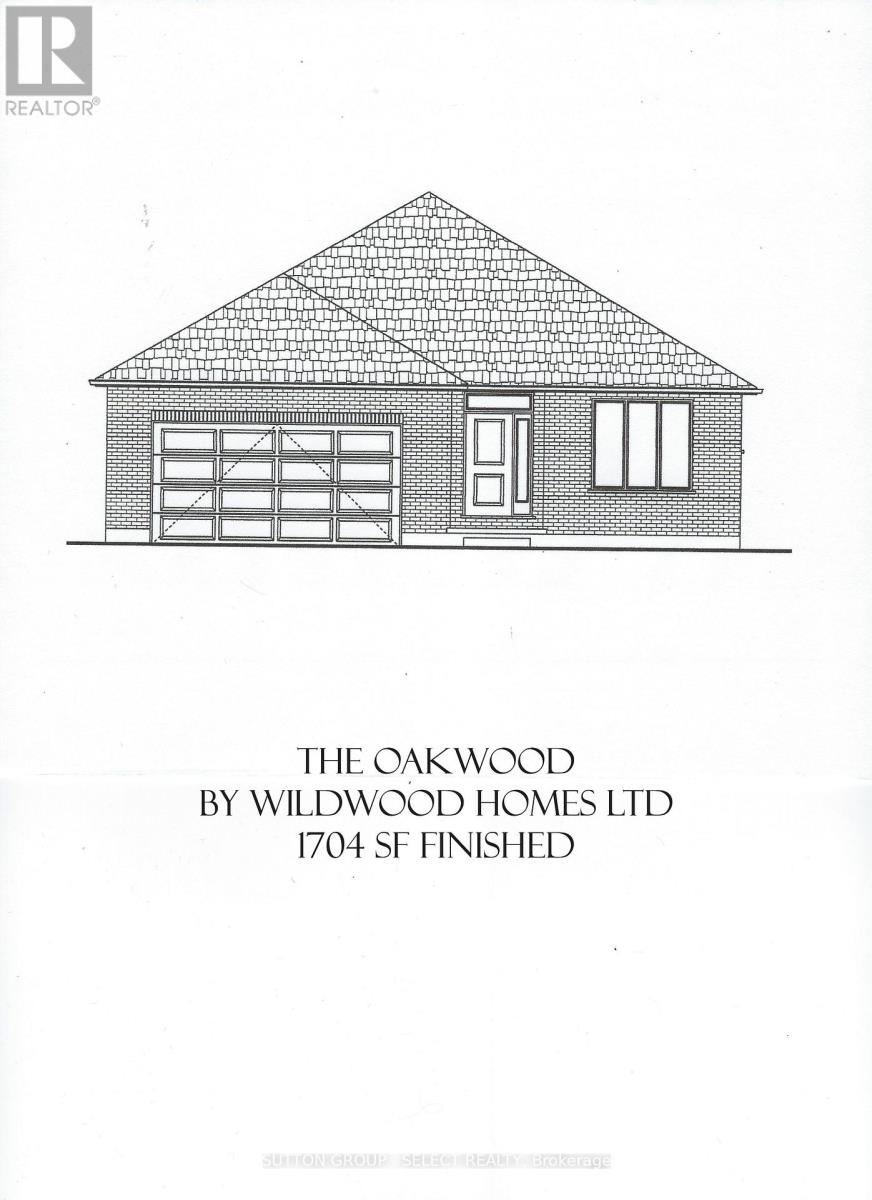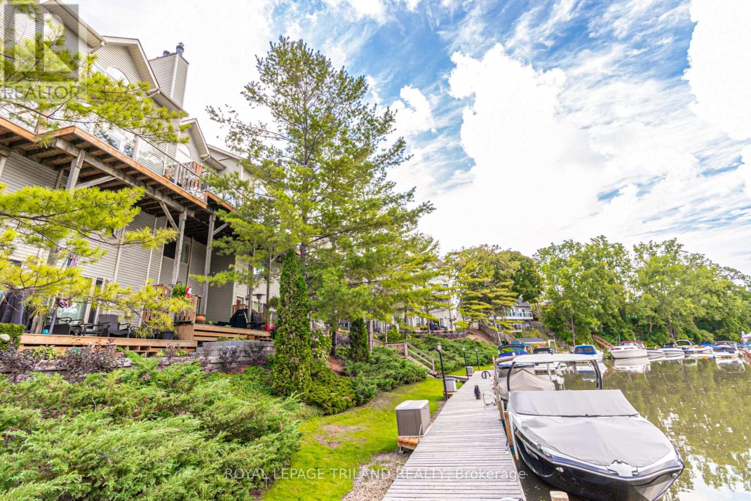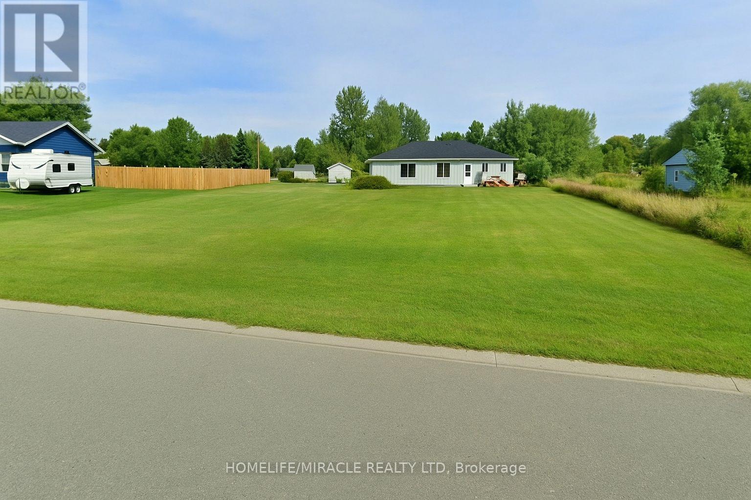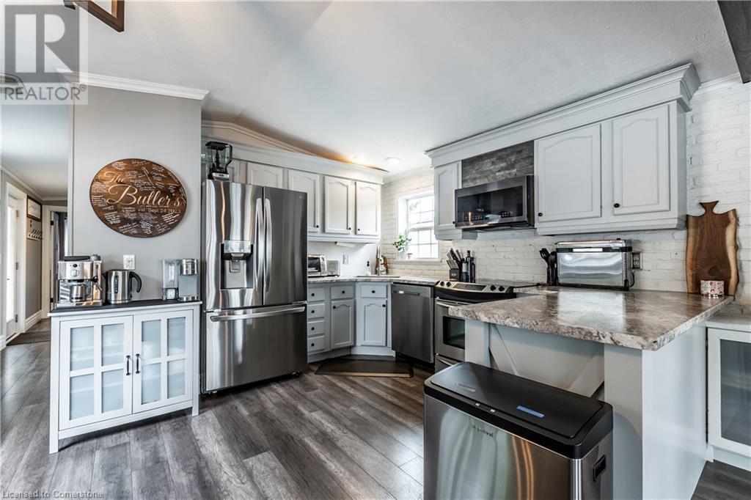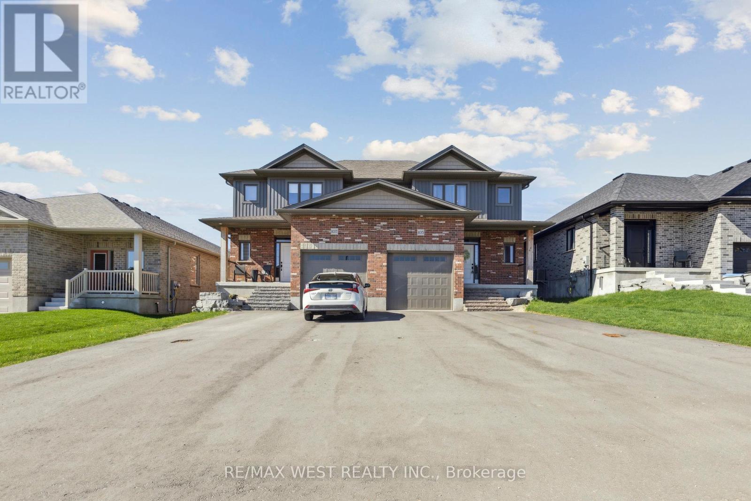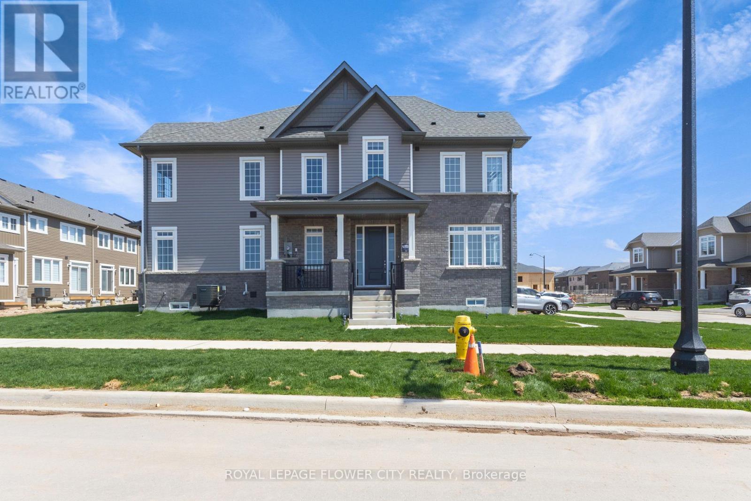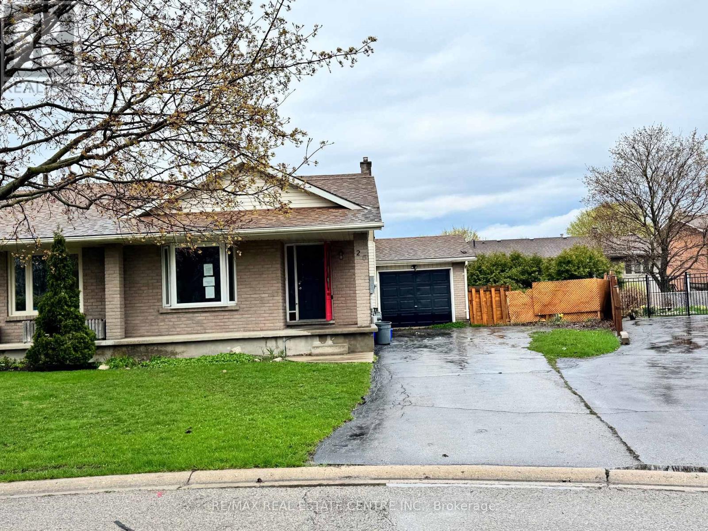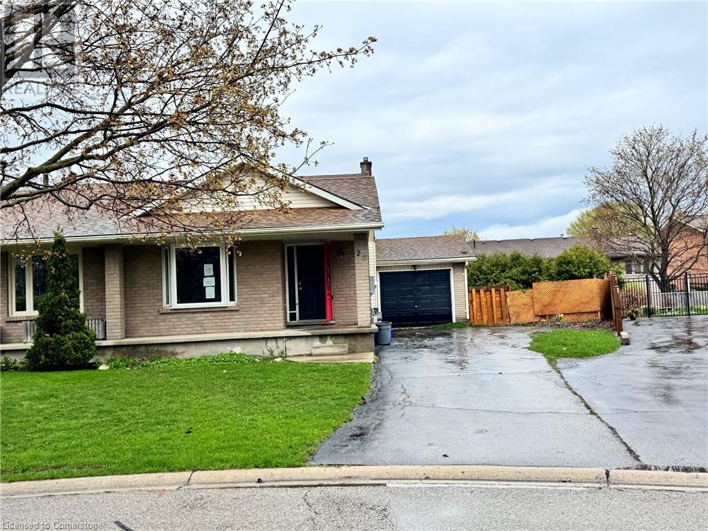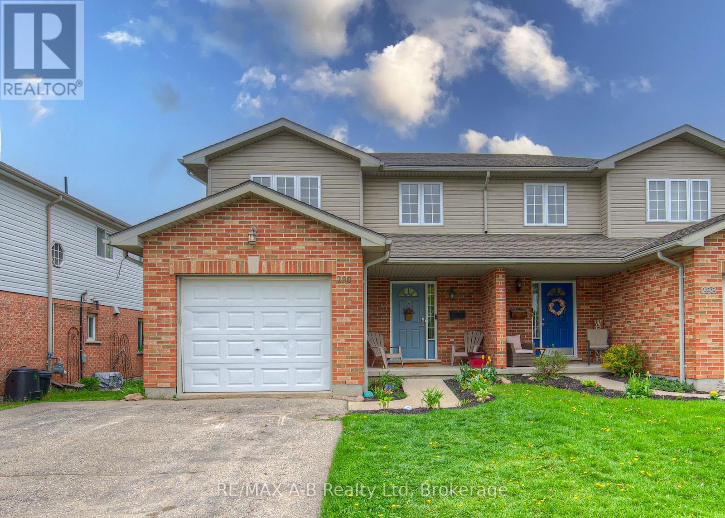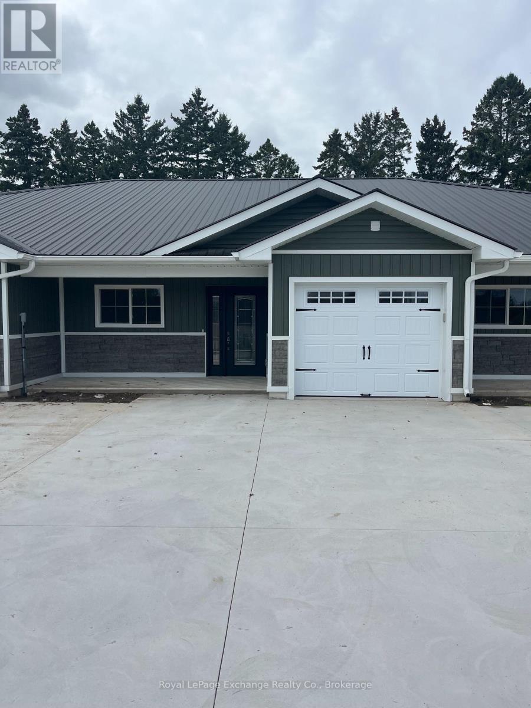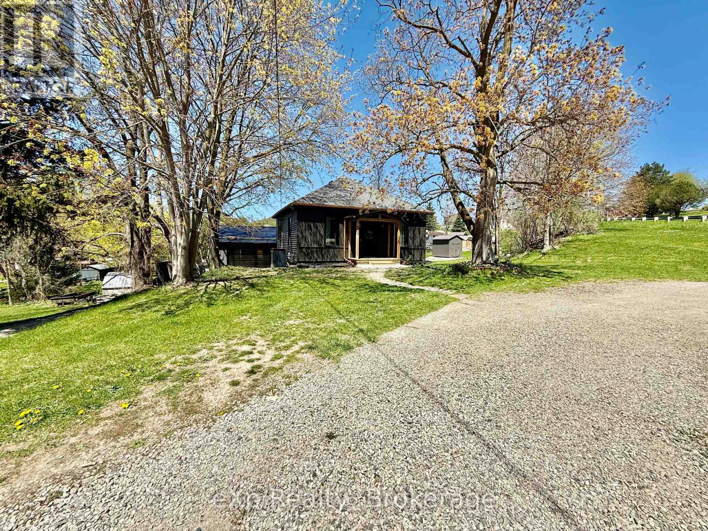Listings
172 Foxborough Place
Thames Centre, Ontario
TO BE BUILT JUST FOR YOU... One floor living provides convenience and longevity and this Oakwood plan offers 3 bedrooms, 2 bathrooms and open concept living with room to spread out. With approx 1704 sf finished, the whole family will be comfy. The front bedroom can sub in as an office if needed, the 14x14 ft owner's suite incl a private ensuite and walk-in closet, and the common 4 pc bathroom is deliberately located between bedrooms 2&3. Lots of natural light will flood into the south facing open concept living space. The Great room has a high coffered ceiling for a dramatic look, and the kitchen is arranged with an island and pantry giving the family's cook lots of space. The dinette has a walk-out to the covered back of the home for future grilling deck. And if you need to expand your living space there is plenty of room on the lower level to add extra bedrooms, a family room, and another bathroom. A wonderful home in a wonderful community. If you are not familiar with Thorndale, here's the short list of amenities: modern community centre, ball diamonds, soccer, tennis, pickle ball, splash pad, bike park, pharmacy, public school, library, hardware store, lcbo/beer store, variety stores, bakery, restaurant...other lots to choose from and we have a model home at 148 Foxborough pl for viewing. Call your agent to get you all the info you need to start planning your forever home now. NOTE...NEW HOME WARRANTY, SURVEY, HARDWOOD, QUARTZ PRODUCTS ALL INCL. ALSO BUYER AGENT COMMISSION REDUCED IF YOUI ARRANGE A PRIVATE SHOWING THROUGH THE LIST AGENT AND THEN OFFER THROUGH ANOTHER. (id:51300)
Sutton Group - Select Realty
16 - 40 Ontario Street S
Lambton Shores, Ontario
BEST PRICE FOR GRAND BEND WATERFRONT LIVING | LIVE THE RIVERFRONT CONDO LIFE | GROUND LEVEL WALK-OUT UNIT LOADED W/ UPDATES | STEPS TO PRIVATE SALTWATER POOL & SOUTH BEACH | BOAT DOCK AVAILABLE NOW! Get ready for true serenity with this 3 bed/2 bath walk-out riverfront condo in a quiet / smaller complex just a short walk to all of those convenient downtown amenities. These ground level units are typically the most desirable as you can literally walk right onto your riverfront deck with no steps thereby minimizing your stroll down to the riverfront boardwalk, your boat (boat dock available NOW, no waiting list!), pool, firepit gazebo, etc. by NOT having to walk out to the parking lot and around the building. This is a great townhome condo in a great location within the complex, & just wait until you get inside! This sparkling unit has undergone a plethora of renovations over in recent years including a new kitchen cabinets, granite counters, & appliances w/ gas stove, updated bathrooms including the upper level 5 piece bath, new washer/dryer in '23, attractive shiplap features, a brand new stone fireplace, OWNED hot water heater, flooring, & of course, fresh paint throughout. The ground floor offers a an airy open-concept kitchen/dining/living area with gas fireplace walking out to your riverfront deck + a powder room & laundry. Upstairs, you get 3 generous bedrooms including a large riverfront master w/ wall to wall closets + the updated 5 piece bathroom. This place doesn't need a thing! Even the windows were all just done by the condo corp. This forced-air gas heated / central air-conditioned 4 season home or cottage is a spectacular option for retirees looking to downsize or younger couples looking for waterfront living at an affordable price. With those fantastic amenities & some of the best landscaping in town, come out & see why Grand Bend's Village on the Ausable has consistently been the most desirable riverfront complex for years! (id:51300)
Royal LePage Triland Realty
Rr3 - 7 Anne Street
Ashfield-Colborne-Wawanosh, Ontario
**Prime Building Lot Available in Port Albert Build Your Dream Home!**Discover a prime building lot in the growing community of Port Albert, conveniently located near Goderich and Bruce Power. This impressive lot features 130.01 feet of frontage and 132.78 feet of depth, situated in an upscale neighborhood known for executive homes and manicured lawns.Enjoy the unique blend of tranquility and convenience, with easy access to amenities such as shopping, dining, and recreational facilities. The option to select your own builder allows for complete customization of your dream home, whether it's a modern design or a cozy retreat.Don't miss this exceptional opportunity to create your haven in Port Albert. Start your journey to building the perfect home! (id:51300)
Homelife/miracle Realty Ltd
3 Elm Street
Puslinch, Ontario
Welcome to 3 Elm Street located in one of the most sought after life-style communities in Southern Ontario, the beautiful Mini Lakes. You are close to everything you'll need when it comes to shopping, entertainment and healthcare. Also, moments away from the 401 at HWY 6 AND You own the land!!. This gorgeous private bungalow is ideal for empty nesters or first time home buyers offering 2 bedrooms and a spacious kitchen and living room that features an electric fireplace and a full bathroom. Outside you can spend time in your own little private oasis, equipped with maintenance free turf and a spacious shed. Residents in the Mini Lakes Community have the luxury of enjoying a heated pool, recreation center, trails, gardens, golf tournaments, card nights, a library and so much more. To add to all this it has a portable carport that fits 2 cars tandem. Half of the roof was replaced with a 25 year shingle and 10 year transferable warranty. Some windows have been replaced 2024 and 2025. The fridge was replaced this year and is stainless steel. This gorgeous home also features a nest thermostat and a nest smoke alarm! Come see this beautiful home for yourself, it is not something you'll want to miss! (id:51300)
RE/MAX Real Estate Centre Inc.
105 Pugh Street
Perth East, Ontario
Wow, what an OFFERing! This one year new Stroh Homes built semi-detached beauty in the quaint community of Milverton is calling your name. Located 30 minutes from Kitchener-Waterloo & in between Listowel and Stratford, friendly neighbours live here. Widened driveway for extra parking & no sidewalk to shovel! Garage with home access can be opened with your phone. The upgraded stone walkway invites you in. Notice the wide plank engineered hardwood flooring, LED pot lights & 9 foot ceilings throughout the main. Bright open concept floor plan features a gorgeous kitchen with premium quartz counters, under cabinet lighting, white soft-close cabinetry, kitchen aid appliances (including induction range & air fryer), island with sink and breakfast bar, all overlooking the living room and dining room. There is also a convenient 2 piece powder room on the main floor. The upstairs has broadloom throughout with a large primary bedroom, spacious closet, private en-suite and 2 more bedrooms that share a 4 piece bath. All bathrooms with quartz counters.The basement is unfinished with large egress windows & a rough-in for another bathroom. Include front load washer/dryer with pedestals, water softener & reverse osmosis all on wifi! Walk out to the deck with gazebo from the dining room and enjoy the sounds of nature with no neighbours behind. Garden shed included for storage. Value added bonus - the water heater is owned! Tarion Warranty transferable to you. Everything included is only a year old or less. Lots of value here; book your showing today! (id:51300)
RE/MAX West Realty Inc.
11 Conboy Drive
Erin, Ontario
**PRICED TO SELL ** THIS END UNIT CORNET LOT 4 BEDROOM FREEHOLD TOWNHOUSE HUGE 1773 SQ FT THOMPSON MODEL WITH Unfinished Basement ! Welcome to 11 Conboy Drive, a stunning brand-new freehold townhouse with no expense . This bright and spacious home Equipped with modern kitchen boasts with GRANITE countertops, and brand-new APPLIANCES. Elegant White LED lighting throughout the house. On The Second Floor, primary bedroom features large closet and 4 piece bathroom . Meanwhile All generous size bedrooms with closet and exposure to sunlight with having convenient separate LAUNDRY room. The unfinished basement offering endless possibilities perfect for a home gym, entertainment space, or extra living area. Situated in a family-friendly neighborhood with top-rated schools, parks, and amenities nearby, this home is the ideal blend of luxury and convenience. Belfountain conservation area an Forks of the Credit Provincial Park are main attraction of this Erin town. (id:51300)
Royal LePage Flower City Realty
26 Polley Place
Stratford, Ontario
Welcome to 26 Polley Place in the popular City of Stratford, a city on the Avon River where the Stratford Festival stages modern and Shakespearean plays in multiple theatres. Victorian buildings dot the city and the city's many parks and gardens include the Shakespearean Gardens. Situated close to all the action is this wonderful 4 level backsplit freehold semi-detached that effortlessly combines modern comfort with functionality. This charming home boasts 3 spacious bedrooms and 2 bathrooms, offering plenty of space for family living and entertaining. The open-concept living, dining and kitchen area, create the perfect setting for gatherings and relaxation. Step outside to a large, fully fenced backyard a true entertainers delight complete with a family-sized deck, perfect for hosting summer barbecues or enjoying quiet evenings. The basement provides extra living space, ideal for a cozy rec room or home office. Located in a family-friendly neighborhood on a low traffic cul-de-sac, this home is just minutes from major amenities, parks, grocery stores and excellent schools. With convenient access to countryside adventures and more, this is a great opportunity to enjoy the best of both worlds. Don't miss your chance book your private showing today! (id:51300)
RE/MAX Real Estate Centre Inc.
26 Polley Place
Stratford, Ontario
Welcome to 26 Polley Place in the popular City of Stratford, a city on the Avon River where the Stratford Festival stages modern and Shakespearean plays in multiple theatres. Victorian buildings dot the city and the city’s many parks and gardens include the Shakespearean Gardens. Situated close to all the action is this 4 level backsplit freehold semi-detached that effortlessly combines modern comfort with functionality. This home boasts 3 spacious bedrooms and 2 bathrooms, offering plenty of space for family living and entertaining. The open-concept living, dining and kitchen area, create the perfect setting for gatherings and relaxation. Step outside to a large, fully fenced backyard—a true entertainer’s delight—complete with a family-sized deck, perfect for hosting summer barbecues or enjoying quiet evenings. The basement provides extra living space, ideal for a cozy rec room or home office. Located in a family-friendly neighborhood on a low traffic cul-de-sac, this home is just minutes from major amenities, parks, grocery stores and excellent schools. With convenient access to countryside adventures and more, this is a great opportunity to enjoy the best of both worlds. Don’t miss your chance—book your private showing today! (id:51300)
RE/MAX Real Estate Centre Inc.
15 Catherine Street N
Mapleton, Ontario
Welcome to 15 Catherine St N, a charming 4-bedroom, 2-bathroom century home in the heart of Rothsay, Ontario. From the moment you step into the generously sized mudroom--complete with ample storage for busy family life--you'll appreciate the perfect blend of historic charm and modern convenience. Relax in your bright, inviting living room flooded with natural sunlight from the large south-facing window, or escape to the tranquility of your main-floor bathroom oasis, conveniently functioning like an ensuite. Upstairs, enjoy the comfort of heated floors in the second-floor bathroom, providing warmth and luxury year-round. The large fenced backyard is perfect for families, featuring a treehouse for kids and a spacious deck ideal for entertaining or quiet evenings outdoors. Hobbyists and car enthusiasts alike will enjoy the detached 2-car garage, complete with an impressive overhead workshop and nearly 1300 sqft of total space. Experience a lifestyle that feels comfortably secluded, yet conveniently located under 10 minutes from all the amenities you need. Discover your perfect balance at 15 Catherine St N. (id:51300)
Royal LePage Royal City Realty
290 Norman Street
Stratford, Ontario
Welcome to 290 Norman Street Stratford, located in a lovely area and is with in walking distance to Avon public school and shopping. This lovely two storey semi detached home offers 3 bedrooms, 2 1/2 baths. The main floor features a welcoming foyer, 2 pc bath,, a spacious eat in kitchen with sliders to a deck and fully fenced rear yard, great for your children or your pets and for the all family to enjoy, living room with a gas fireplace.. The upper level offers three bedrooms and a 4pc bath. The basement offers a finished family room, 3 piece bath and an office. The homes has a single attached garage and a double driveway. Recent updates include new carpet, professional landscaping, freshly painted, this is one home you do not want to miss viewing, call today to view. (id:51300)
RE/MAX A-B Realty Ltd
91135 Belmore Line
Morris Turnberry, Ontario
Welcome to 91135 Belmore Line (Unit 2), an inviting and well-appointed residence offering the ease of single-level living in the peaceful community of Belmore. This thoughtfully designed unit features two spacious bedrooms and two full bathrooms, including a private three-piece ensuite off the primary bedroom, providing comfort and convenience for everyday living. The open-concept layout is complemented by in-floor propane heating and ductless air-conditioning, ensuring year-round comfort. Enjoy the added benefit of in-suite laundry, making daily chores effortless. The kitchen comes fully equipped with modern appliances, including a fridge, stove, dishwasher, microwave, range hood, washer, and dryer, making it move-in ready from day one. For those with vehicles, the property offers a single-car garage and two additional exterior parking spaces, accommodating both residents and guests. Outdoor maintenance is worry-free, as snow removal and grass cutting are included in the rent, allowing you to focus on what matters most. Priced at $2,100 per month plus hydro, this lease presents an exceptional opportunity to enjoy a low-maintenance lifestyle in a comfortable, modern setting. Discover the perfect blend of functionality and comfort at 91135 Belmore Line (Unit 2)-a place youll be proud to call home (id:51300)
Royal LePage Exchange Realty Co.
802 Durham Street E
Brockton, Ontario
Welcome to 802 Durham Street East, Walkerton. Once inside, you will realize just how spacious this home, sitting on an oversized lot, a large a custom detached shop. The interior shows 10/10 with 10 ft. high ceilings, amazing finishes, a bright updated kitchen with quartz countertops, and upgraded flooring throughout and a huge storage loft. Enjoy the large master bedroom with an elegant en-suite, a second bedroom on the main level, open concept kitchen/dining with large living to round off the main level. Head downstairs to the fully finished lower level with large windows allowing for lots of natural light, additional bedrooms, rec room and bathroom. Walk out to a private patio for outdoor relaxation and enjoyment. (id:51300)
Exp Realty

