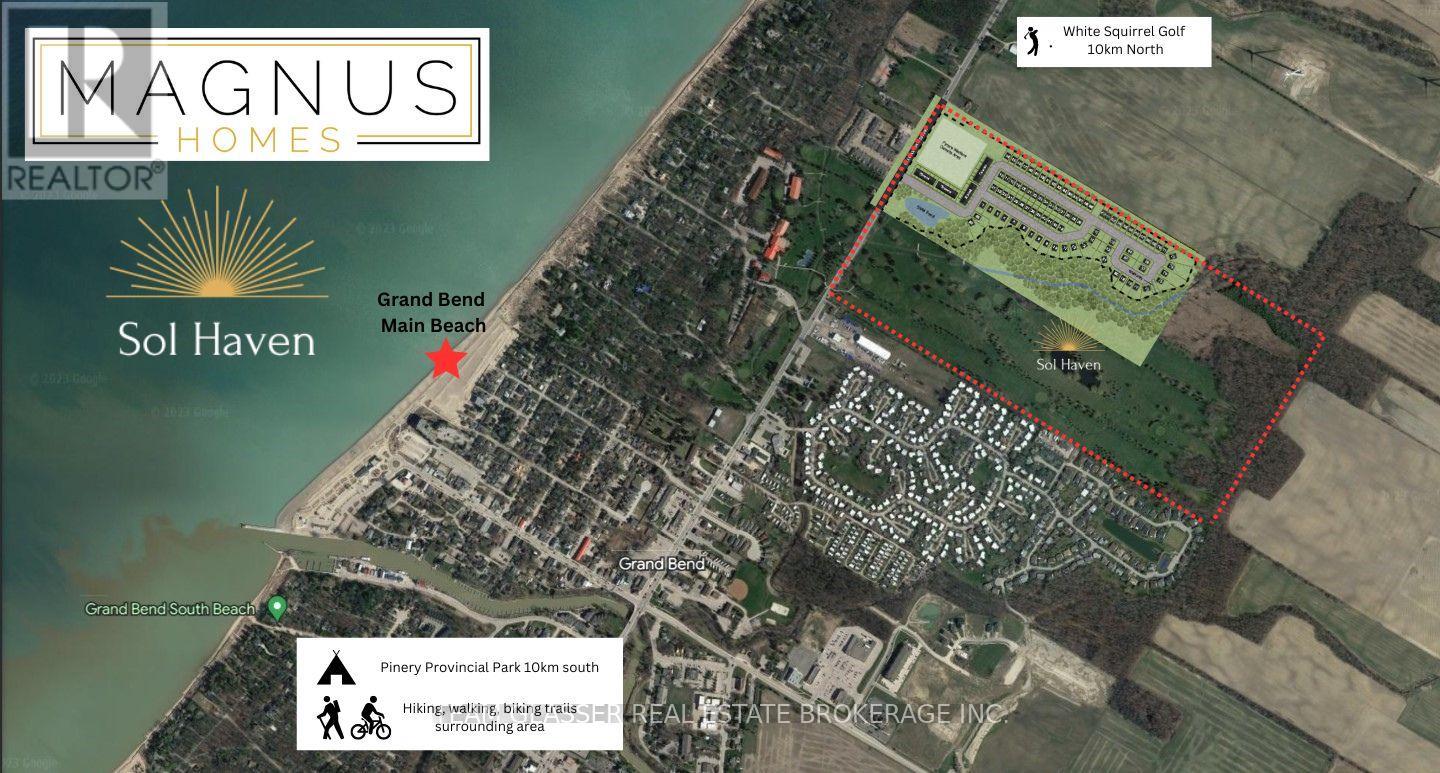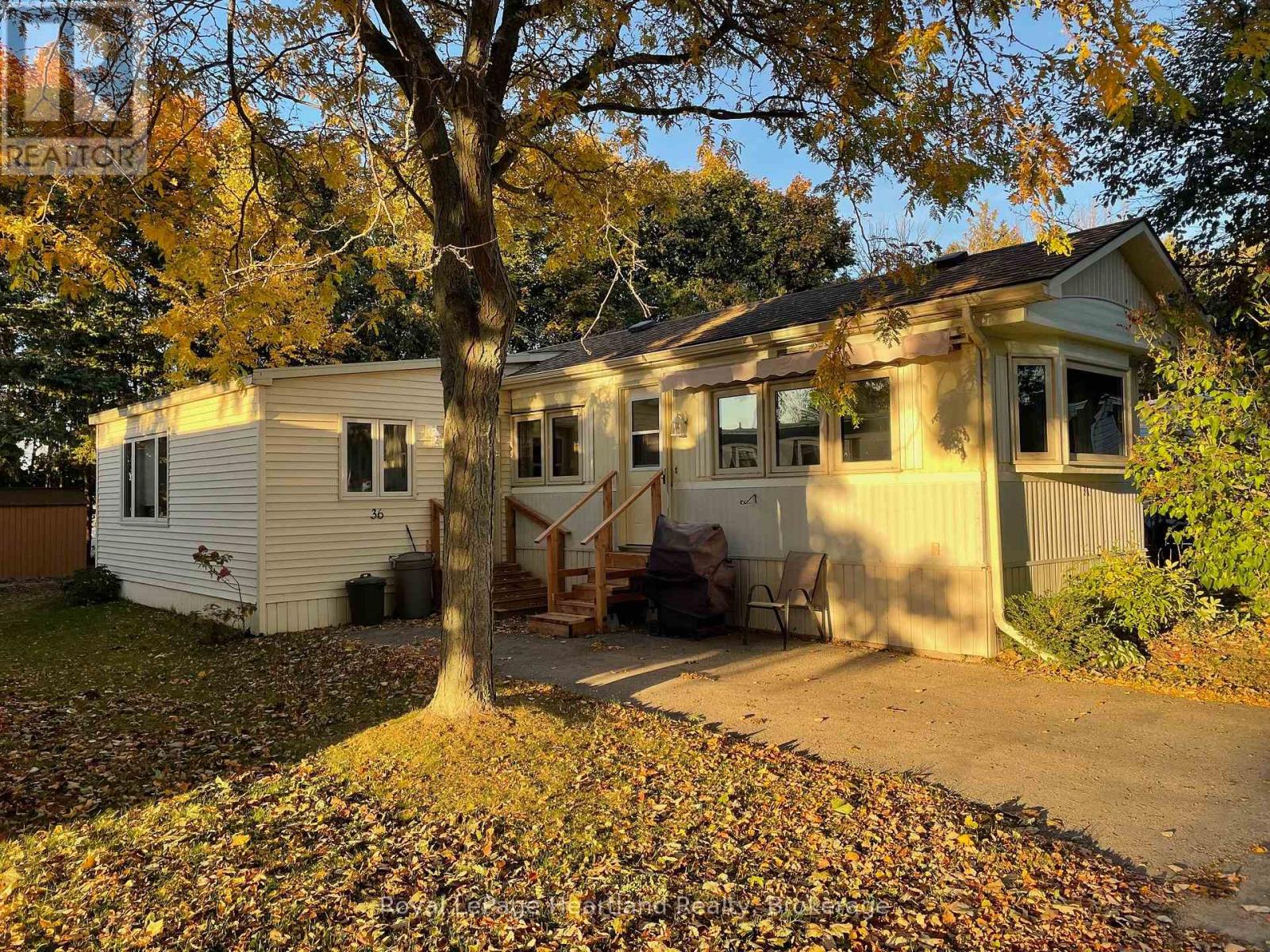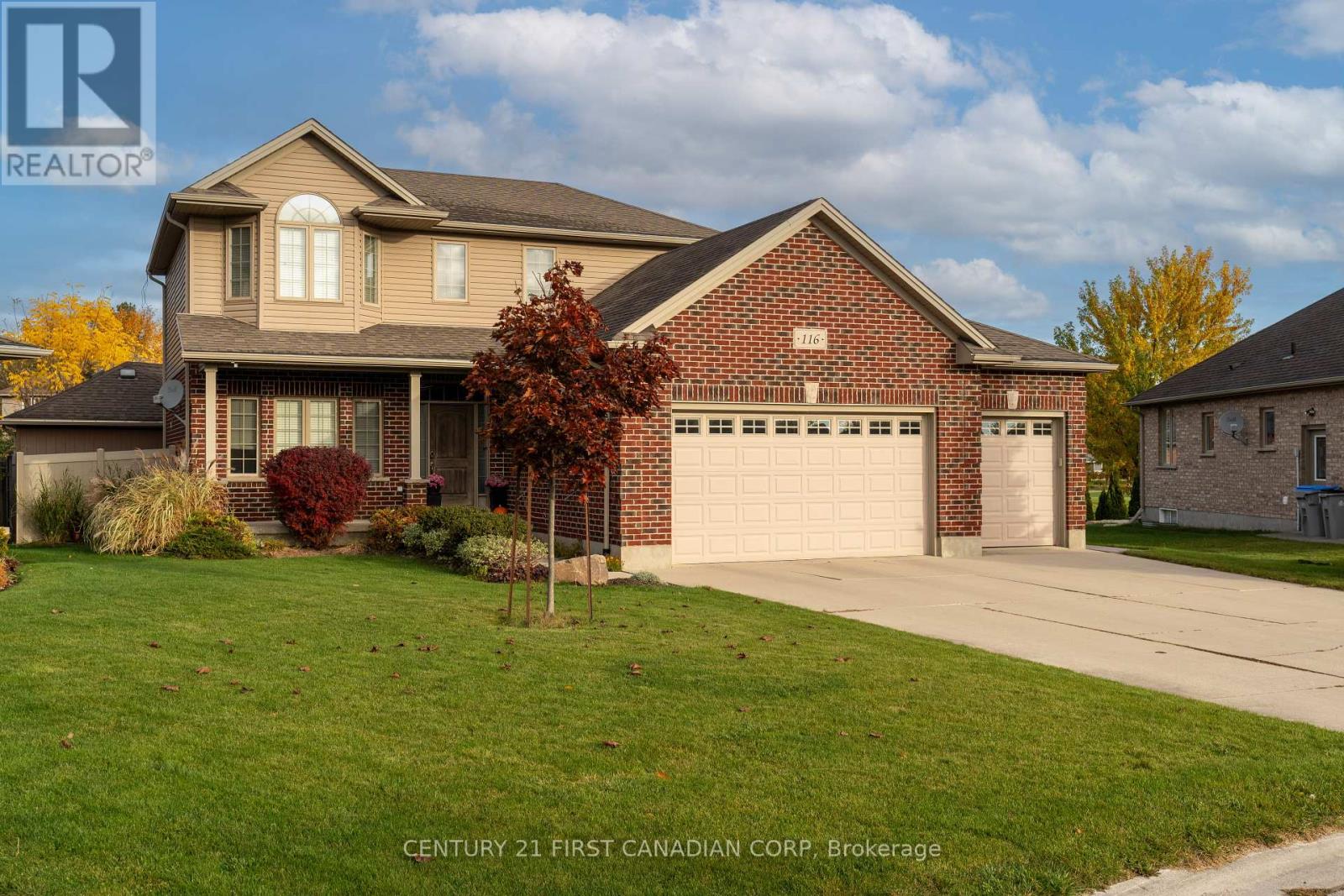Listings
178 Seeley Avenue
Southgate, Ontario
Your Opportunity To Own A New Detached 2 Story Home In Dundalk, Southgate, 15 Minutes North of Shelburne, 4 Large Bedrooms, 2.5 Baths, 9 Feet Ceiling On Main Floor, Country Kitchen, Great Backyard, Double Car Garage, Brand New Appliances, Home Under New Home Warranty. Download Floor Plan From Attachments. Vacant House, Ready To Move In Immediately, In New Home With Your Family. **** EXTRAS **** Fridge, Gas Stove, B/I D/W, Washer, Dryer And Blinds. (id:51300)
Homelife Silvercity Realty Inc.
Lt 1 Pt 821 Inglis Drive
Grey Highlands, Ontario
This hidden gem is a 1+ acre treed lot at the end of a quiet cul-de-sac, bordering the tranquil Beaver River. The property boasts a limestone bluff near the river, adding unique character. A mix of trees provides privacy and serenity, you can enjoy beautiful views of the river. Additionally, a 4-acre open space park block along one side adds extra privacy. Build your dream home on this idyllic property with over 250' of riverfront and enjoy the soothing sounds of the rippling water. An excellent spring is present at the base of the property, and the entrance is already in place, ready for you to start crafting your dream home. This incredible location offers ample opportunities for recreation and relaxation. Enjoy year-round activities with Beaver Valley and Blue Mountain ski resorts just a 20-minute drive away, as well as numerous golf courses and hiking trails nearby. A short trail takes you straight into the charming Village of Feversham. Own your piece of nature and love where you live. (id:51300)
Century 21 In-Studio Realty Inc.
Blk 2in - Hwy #21 Dearing Drive
South Huron, Ontario
TO BE BUILT -Welcome to the One Floor Interior Unit Townhomes at Sol Haven in sought after Grand BEND! *PHOTOs other Magnus builds* These 1303 sq ft FREEHOLD bungalows are perfect for an active lifestyle-10 minutes walk to golf, restaurants, cafe's or beach! Tastefully decorated in neutral tones, with quality finishings by Magnus Homes. Open concept great room with lots of windows, higher ceilings(plus high ceilings in the basement with stairs going into the side door perfect for an in-law suite.), gas fireplace, engineered Hardwood floors, and patio doors to the garden. Sit around quartz top island for entertaining or food prep with open dining area. Primary bedroom is good-sized with walk-in closet and double sink ensuite with Tub & tiled and glass shower. The 2nd bedroom could also be a den or office at the front with a 3 piece close-by. End units Stairs from the garage to the basement allows for multi-generational living or separate suite for your guests! Single car garage with drive off the road-YOU own the land - No Condo Fees!! The Lower-level is left for your finishing - or have Magnus Homes finish it to your needs. Both end units are bigger with larger garages and separate door off the side to the lower level. Builder hopes to start construction soon for 2025 closings! Plan your retirement or part-time beach community lifestyle! Book your Townhome today. 10% required to hold one for you. This is the first of 4 blocks available. Closings for ALL these townhomes in 2025. The Beauty of Lake Huron and it's best Beach - Experience the Vacation feeling everyday! (id:51300)
Team Glasser Real Estate Brokerage Inc.
682 Queen Street
North Huron, Ontario
This newer 4-plex offers some amazing features that are sure to catch your attention. First off, the in-floor heat and ductless air conditioning system ensure that you'll be comfortable all year round, no matter the temperature outside. You can enjoy a cozy and pleasant atmosphere throughout the property. The open concept design of the kitchen and living room creates a spacious and inviting feel, perfect for entertaining guests or simply relaxing with your loved ones. And with the large kitchen, you'll have plenty of room to experiment with your culinary skills. One of the highlights of this 4-plex is the private deck, allowing you to\r\nenjoy some fresh air and outdoor relaxation. It's a great spot for morning coffees or evening BBQs with friends and family. Inside, you'll find two spacious bedrooms that provide ample space for your furniture and personal belongings. The large ensuite/cheater bathroom adds a touch of luxury and convenience to your daily routine. When it comes to appliances, you won't have to worry about a thing. The fridge, stove, built-in microwave with range hood, washer, dryer, and dishwasher are all included, making your move-in process a breeze. Parking is also abundant, ensuring that you and your guests will always have a convenient spot to\r\npark. Plus, with the theatre and shopping options nearby, you'll have plenty of entertainment and retail therapy options within easy reach. Overall, this attractive and well-equipped 4-plex offers a comfortable and convenient living experience. If you have any more questions or would like to schedule a viewing, feel free to Contact your REALTOR®. (id:51300)
RE/MAX Land Exchange Ltd
36 Sutton Drive
Ashfield-Colborne-Wawanosh, Ontario
Well kept, affordable home for families or individuals looking to downsize is now being offered for sale at 36 Sutton Dr. in the land leased park known as Huron Haven Village, located just north of the Town of Goderich. The home consists of 3 bedrooms, 1bathroom, a kitchen with upgrades consisting of a new countertop, backsplash, new 7 in 1 stove, new fridge, updated cabinets and eat in dining area. The living room is located at the front of the home and a secondary cozy sitting room with propane fireplace is conveniently located at the back of the home. Exit to the backyard from the sitting room where you will find a private deck with no neighbours behind. Features of this home include new exterior doors, replacement windows throughout with tint on some, central vac, central AC, new electric owned hot water heater, new washer 2021 and dryer 2024. Outside you will find 2 new storage sheds, the roof on the home was replaced approx. 10 years ago, it is vinyl sided and the back of the lot is lined with mature trees for privacy. The community offers an outdoor inground swimming pool and clubhouse. Call your REALTOR today to book a showing. (id:51300)
Royal LePage Heartland Realty
Lot 17 - 202 Merritt Court
North Middlesex, Ontario
Discover the unparalleled opportunity presented by this expansive lot, the largest currently available in the prestigious Merritt Estate Homes community. This prime piece of land is perfectly positioned to become your private oasis, surrounded by meticulously landscaped surroundings that offer both beauty and tranquility. Take advantage of the freedom to select your own builder, giving you endless options to customize your dream home. The location is nothing short of exceptional being just minutes from schools, banks, and shopping, with easy access to Grand Bend Beach, Strathroy, London, Western University, Fanshawe College, and hospitals. This is the ideal spot for creating the life you've always envisioned. Don't miss out on this rare opportunity! Seize the moment to invest in your future. (id:51300)
The Agency Real Estate
212 - 760 Woodhill Drive
Centre Wellington, Ontario
Welcome to Woodhill Gardens in North Fergus. This adult condominium community offers the most affordable opportunity to downsize in town. This floor plan offers 1060 sqft of bungalow style, open concept living space. Features include, master suite with 3pc bath, large great room, kitchen with island and all appliances, den and 2pc powder room. Take advantage of such amenities as the atrium and the community entertaining areas. Don't drive? No problem..all conveniences are within walking distance. This is a great opportunity to maintain independent living and your equity! (id:51300)
Your Hometown Realty Ltd
109 Ballantyne Avenue
Atwood, Ontario
Welcome to 109 Ballantyne Avenue nestled within the new Atwood Station Community! Step inside and be greeted by soaring 9’ ceilings that create an immediate sense of space and elegance. The tastefully chosen engineered hardwood floors seamlessly flow throughout the foyer, great room, kitchen, and dining areas, adding an element of warmth and luxury to the home. The bright open concept layout enhances the natural light, making the home feel even more spacious and inviting. This 2 story home features three spacious bedrooms and 2 full baths on the upper level. The primary bedroom boasts a walk-in closet and its own ensuite bathroom, complete with a modern walk-in glass shower, providing both convenience and a touch of luxury. With a generous 1849 square feet of living space, this home offers the perfect blend of functionality and style. Don't miss the opportunity to make this brand new luxury home in the Atwood Station Community your dream home. Contact us today to schedule a viewing and experience the epitome of modern living! (id:51300)
RE/MAX Twin City Realty Inc. Brokerage-2
673 Ontario Street Unit# B
Stratford, Ontario
Many options for this space in central Stratford. Open shop with 3290 sq ft, 11 foot ceilings, large garage door 10'8 x 14 feet wide, and a smaller garaged door on the side. Perfect for a small warehouse, storage, construction shop, or many other possibilities. (id:51300)
RE/MAX Icon Realty
116 Radcliffe Crescent
Lucan Biddulph, Ontario
Discover the private backyard oasis in Lucan that youve been waiting for! Nestled on a quiet crescent, this pie-shaped lot boasts an impressive 109' at the back of the property, adorned with mature trees. Welcome to 116 Radcliffe Cres, a spacious two-story home featuring 2,100 sq ft of living space, a finished basement, an attached three-car garage, concrete laneway and an inviting inground pool surrounded by stunning professional landscaping and stamped concrete.Upon entering the home, you'll immediately notice the main floor office, which is ideal for anyone who works remotely. Off of the garage is an oversized mudroom with access to backyard. Tons of natural light pours into the kitchen and living room from the large back windows and patio door. The living room is complete with a gas fireplace, perfect for cozying up during the cooler months.Head up to the second floor, where you will discover three generously sized bedrooms. The primary bedroom features his and hers walk-in closets, a vaulted ceiling, and a 5pc ensuite bathroom. Additionally, the second floor includes a 4 pc main bathroom, along with two more bedrooms, both offering plenty of storage space, with one featuring a walk-in closet.The basement features the 4th bedroom, large rec room, 3pc bath, a bar and lots of additional storage space.During the summer months, your backyard will likely become your favorite place to spend time. It serves as an ideal setting for entertaining family and friends. The inground saltwater pool is perfectly sized for family fun. The pool house includes a bar and an unexpected bonus: a hot tub for year-round enjoyment. With professional landscaping, a beautifully finished pool, and stamped concrete, these features greatly enhance the home's appeal. The backyard also includes a bonfire pit and garden shed.New updates include a new owned water heater (2024), new kitchen fridge (2023) and stove (2022), new awning from London Awnings (2022) and new pool liner (2022). (id:51300)
Century 21 First Canadian Corp
10248 Pinetree Drive
Lambton Shores, Ontario
HURON WOODS IN GRAND BEND | DEEDED BEACH ACCESS TO PRIVATE BEACH O' PINES SHORELINE | STEPS TO PINERY PARKS TRAILS, FISHING, & EXCELLENT SUBDIVISION AMENITIES | BEST VALUE OF THE SEASON FOR HURON WOODS This home is 250 mtrs to Pinery Park trails and a short walk to miles of unimpeded beach, just around the corner from the best subdivision amenities in town. This beautiful treed 1/2 acre lot offers loads of privacy and is perfect for outdoor activities. This raised bungalow offers all the convenience of one floor living. New kitchen cabinetry makes this kitchen a lot more functional. The huge open living/dining room is a great gathering space with its vaulted ceiling and gas insert fireplace. The main level master with ensuite bath & tile shower feels bright and airy. Two other bedrooms and a 4 piece bath complete the space. The basement has a large family room with a gas ""wood stove"", it is more than large enough for a pool or ping pong table, making it perfect for entertaining. There is a large laundry/storage room, AND a 4th bedroom/workshop. Most windows done 2021 & 2024. HW tank gas is owned, new in 2024, as fireplace new in 2018. Most appliances new in 2019. **** EXTRAS **** MOST FURNISHINGS INCLUDED, DEEDED BEACH ACCESS to BOP private beach. (id:51300)
Royal LePage Triland Realty
130 Ellen Street
Atwood, Ontario
Introducing a new luxury single detached home located in the Atwood Station Community. These luxury bungalows feature exceptional architecture that combines functionality, coziness, and relaxation, embodying a modern design for simplified living. The James Model offers 2 beds, 2 baths, and 1,490 SQ. FT. of living space. The open concept kitchen, living, and dining area showcase California ceilings, engineered hardwood flooring, and ample natural light, making it an ideal space for entertaining. The primary bedroom boasts a walk-in closet and a 3pc ensuite bath. These timeless bungalows provide a downsized footprint without compromising on luxury craftsmanship and finishes. Don't miss the chance to turn this brand new luxury home in the Atwood Station Community into your dream home. (id:51300)
RE/MAX Twin City Realty Inc. Brokerage-2












