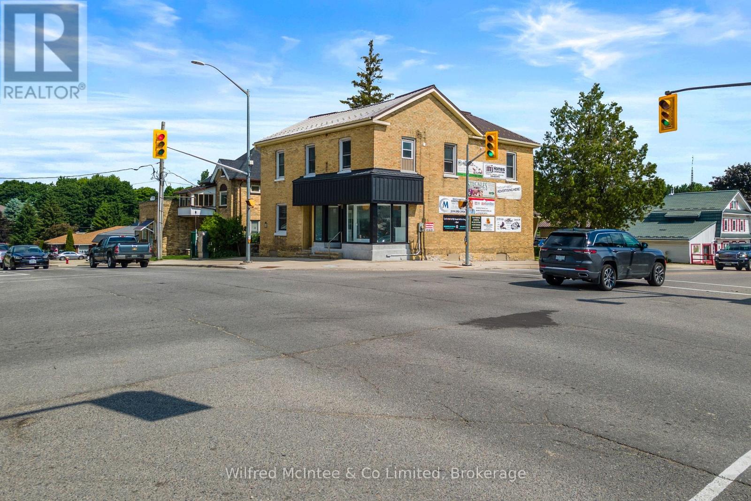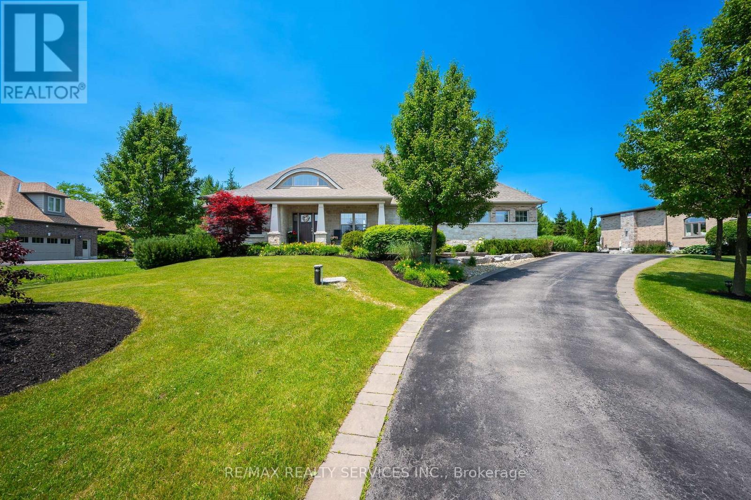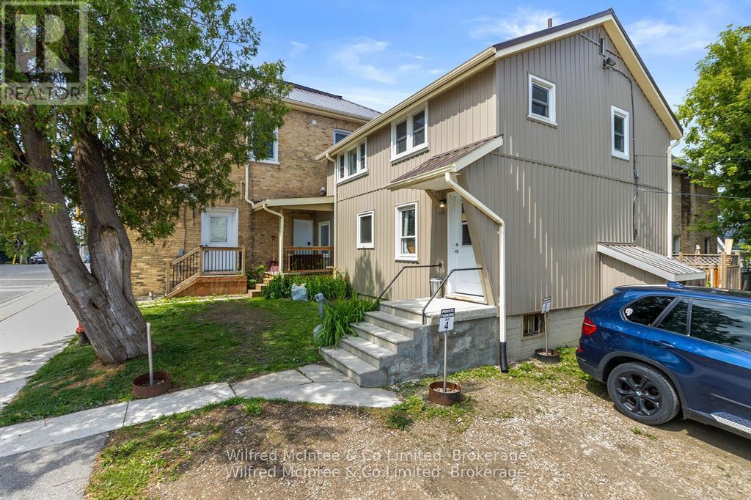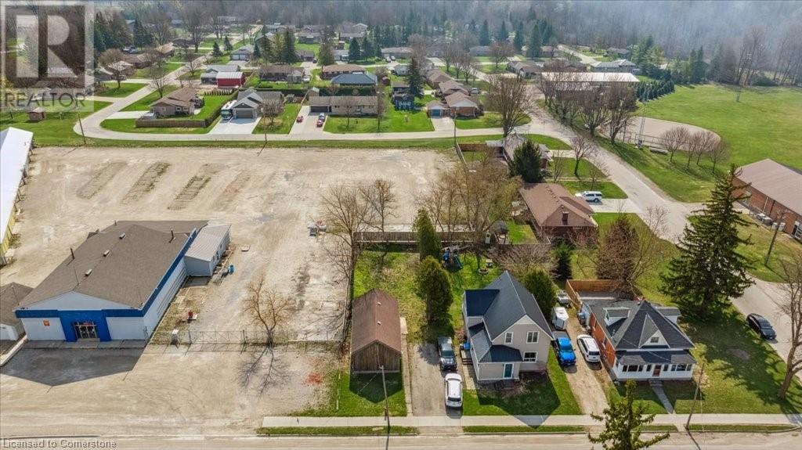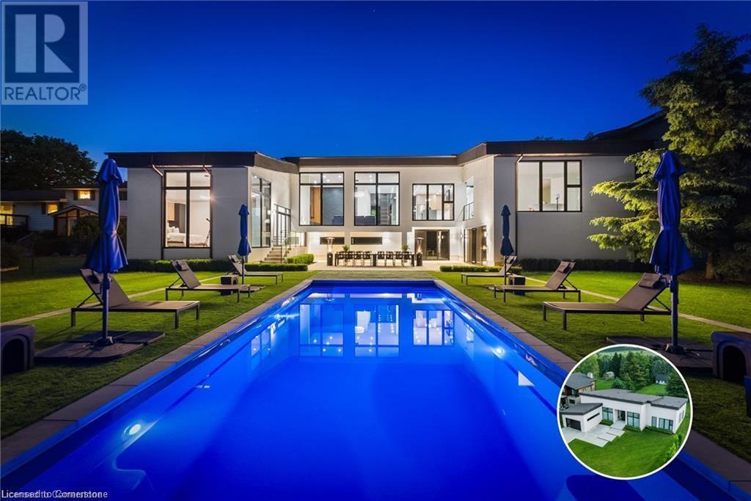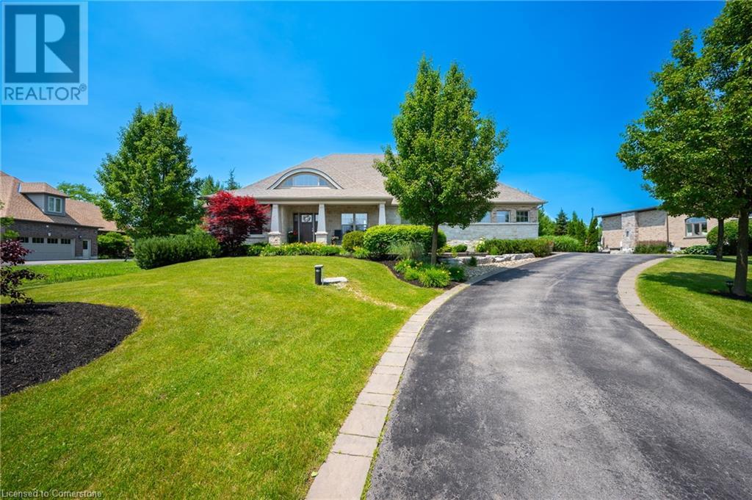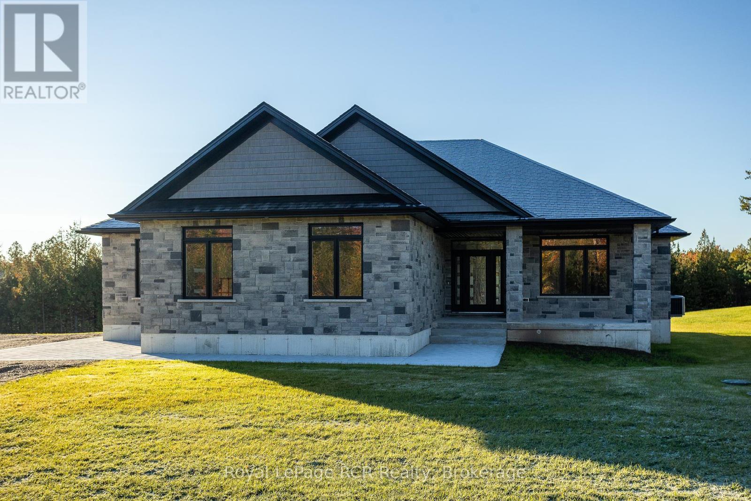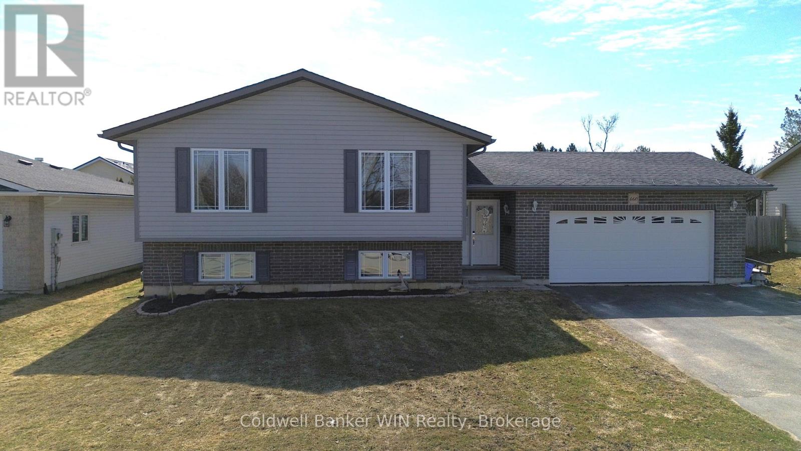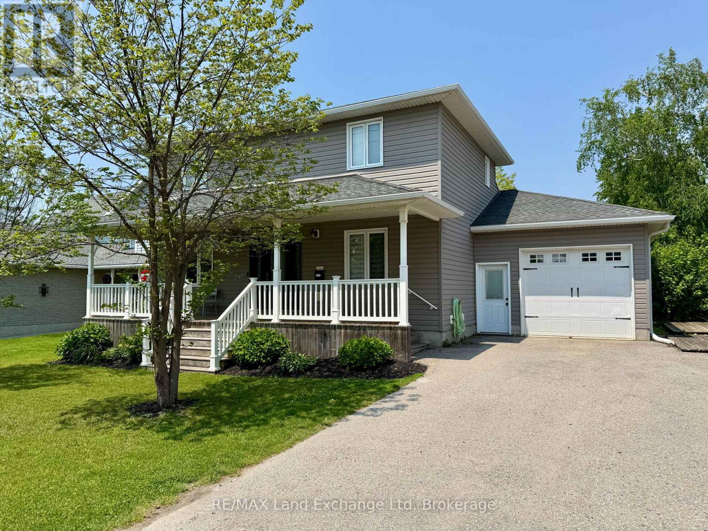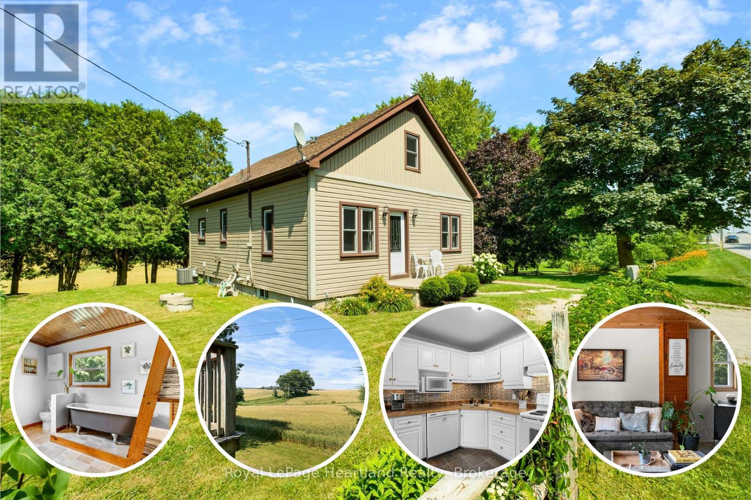Listings
4 Elora Street N
Minto, Ontario
Prime Mixed-Use Investment Opportunity in Thriving Harriston. Robust income-generating property at the main intersection in a community experiencing significant growth. This exceptional commercial real estate offering presents a diversified portfolio with seven distinct revenue streams, making it an ideal acquisition for savvy investors or owner-operators. $150,000+ in recent upgrades underscore the quality and value of this investment. The property currently features five fully rented residential units, with tenants in good standing, ensuring immediate and consistent rental income of over $90,000 annually. Employee and tenant parking is conveniently available at the rear of the building, with additional curbside parking along the south side street. Complementing these is a 550 sq ft commercial space, ready for your business or a new tenant. Further diversifying your income, the property benefits from ongoing revenue generated by advertising signage on the building. Additionally, the basement offers significant potential for extra storage space and tenant laundry facility. With the potential to generate $100,000+ in annual income, this property is a strategic acquisition in a high-traffic location. Don't miss out on this unique chance to capitalize on a truly diversified and high-potential investment. (id:51300)
Wilfred Mcintee & Co Limited
8464 Adams Court
Thedford, Ontario
Rare Modern A-Frame Gem in Grand Bends Exclusive Riverfront Community. Discover this stunning, architecturally unique A-frame home, just 5 years young, nestled on a large private lot in a quiet cul-de-sac. Located in an exclusive Grand Bend community with private access to the Ausable River, this property is a perfect year-round retreat or a lucrative rental opportunity.Boasting 2 bedrooms, a versatile loft, and 2 full bathrooms, the home showcases modern finishes, including elegant stone countertops and expansive floor-to-ceiling European windows that flood the space with natural light. Enjoy the warmth of wood flooring throughout, a Life Breath system, and the efficiency of a tankless water heater (owned). The sleek metal roof adds durability and style.The large detached triple heated garage and expansive driveway provide ample space for up to 8 vehicles or all your recreational toys, including boats and watercraft. Whether you seek tranquility or adventure, this property offers the best of both worlds. Don't miss this rare find! (id:51300)
The Agency Real Estate Brokerage
8464 Adams Court
Lambton Shores, Ontario
Rare Modern A-Frame Gem in Grand Bends Exclusive Riverfront Community. Discover this stunning, architecturally unique A-frame home, just 5 years young, nestled on a large private lot in a quiet cul-de-sac. Located in an exclusive Grand Bend community with private access to the Ausable River, this property is a perfect year-round retreat or a lucrative rental opportunity.Boasting 2 bedrooms, a versatile loft, and 2 full bathrooms, the home showcases modern finishes, including elegant stone countertops and expansive floor-to-ceiling European windows that flood the space with natural light. Enjoy the warmth of wood flooring throughout, a Life Breath system, and the efficiency of a tankless water heater (owned). The sleek metal roof adds durability and style.The large detached triple heated garage and expansive driveway provide ample space for up to 8 vehicles or all your recreational toys, including boats and watercraft. Whether you seek tranquility or adventure, this property offers the best of both worlds. Don't miss this rare find! (id:51300)
The Agency Real Estate
23 Old Ruby Lane
Puslinch, Ontario
*Absolute Showstopper* This 1 Acre Lot, Custom Built/Designed By Charleston Homes In Prestigious Audrey Meadows Subdivision, Surrounded By Multi-Million Dollar Homes! Fully Landscaped Throughout Entire Lot, Custom Built Fenced In Ground Pool & Backyard. Paved Driveway/Interlock Walkway To Front Covered Porch. 2 Car Garage With Large Storage Bay, Can Be Used As Storage Or 3rd Garage Parking Space. Beautiful Curb Appeal With Beautiful Brick/Stone Exterior Mix. Walk In To 18 Feet Grand Entrance Open Concept Design With 10 Ft Ceilings On The Remainder Of Main Floor, Extra Large Eat In Kitchen With Stainless Steel Appliances, Large Centre Island & Large Walk-In Pantry Room. Large Main Floor Office Can Be Easily Be Turned Into4th Bedroom. Extra Large Great Room With Built-In Speakers, Stone Gas Fireplace, Large Windows, Waffle Ceiling, Pot Lights. Master Bedroom With 5 Pc Ensuite & Direct Walk-Out To Back Deck. Extra Large Basement Half Finished With Large Rec Room, Full 3 Pc Bathroom, Large Bedroom &Above Grade Windows. Lots Of Unfinished Space In The Basement Ready For You To Finish To Your Liking With Minimal Efforts! This One Is A Must See! (id:51300)
RE/MAX Realty Services Inc.
4 Elora Street N
Minto, Ontario
Robust income-generating property at the main intersection of Harriston. This exceptional property presents a diversified portfolio with seven distinct revenue streams, making it an ideal acquisition for savvy investors. The property currently features five fully rented residential units, (2 units remodeled in 2025). All with tenants in good standing, ensuring immediate and consistent rental income of over $90,000+ annually. Complementing these is a 550 sq ft commercial space, ready for your business or a new tenant. $150,000+ in recent upgrades; upgraded kitchens, baths, plumbing, insulation and electrical; excellent quality and condition. Offering decking, fencing, and balcony; mature trees; and steel roof, underscore the quality, value, and low maintenance of this investment. Tenant parking is conveniently available at the rear of the building, with additional curbside parking along the south side street. The property also benefits from ongoing revenue generated by advertising signage on the building. Additionally, the basement offers significant potential for extra storage space and tenant laundry facility. With the potential to generate $100,000 in annual income, this property is a strategic acquisition in a high-traffic location with frontage to Hwy 9 and Hwy 89. (id:51300)
Wilfred Mcintee & Co Limited
239 Main Street
Atwood, Ontario
Versatile building lot! Opportunity awaits on this 38' x 121' serviced building lot located on the main street of Atwood, just minutes from the growing community of Listowel and its full range of amenities. With R4 zoning, this property offers a wide variety of residential and home-based business uses, making it ideal for builders, local business owners needing some extra land, investors, or end-users looking to customize their build. Permitted uses include: single-detached, semi-detached, duplex, triplex, and fourplex dwellings, converted dwellings with up to four units, boarding/lodging house (up to four guest rooms), home occupations, bed & breakfasts, and accessory structures. Located along Atwood’s main strip, the property offers great visibility and a convenient commute to Listowel, where you'll find shopping, dining, schools, and healthcare. Whether you're a developer seeking your next project or you are simply looking for a little extra storage space, this lot offers exceptional flexibility and value! (id:51300)
RE/MAX Twin City Realty Inc.
1448 Mannheim Road
Mannheim, Ontario
ARCHITECTURAL MASTERPIECE IN MANNHEIM. One of Mannheim’s most iconic custom homes, a fusion of modern elegance, master craftsmanship, and thoughtful design. Here are the five reasons why this home stands in a league of its own: 1. A Resort-Style Backyard with Saltwater Pool: The low- maintenance pool is the ultimate luxury, equipped with an automatic keypad unlocked Coverstar safety cover that keeps the heat in but adds peace of mind. Whether it’s a morning swim or evening gathering, this oasis is ready for every season. 2. Sitting on a rare 100 x 300 ft lot, the backyard is truly an entertainer’s dream, with plenty of space for hosting, events, and lounging. The tree-lined perimeter adds unmatched privacy, and the custom studio + workshop create endless lifestyle possibilities. This home features a horseshoe shape build that showcases the beauty of the backyard oasis, private balcony and fireplace in master bedroom, home office, bar, built in EV Charger and walk-out basement with high-ceilings. 3. Over $400,000 in Upgrades: From the chef-inspired kitchen with high-end brand new appliances, to the custom cabinetry and luxury finishes throughout, every inch of this home reflects luxury living and premium quality. 4. A Living Space that Captivates over 13 feet ceilings and open-concept layout creates an entertainers paradise with an anchored breathtaking floating fireplace and oversized floor-to-ceiling windows throughout that bathe the home in natural light. Maple hardwood, sleek lines, and architectural details complete the elevated ambiance. 5. Location Meets Prestige: Nestled in one of Mannheim’s most exclusive neighbourhoods, you’ll enjoy the tranquility of small-town living with quick access to all nearby amenities, including, shopping centre, gym and private school. Every corner of this home was designed with privacy, beauty, and lifestyle in mind. This home is more than just a property, it’s a statement. (id:51300)
Shaw Realty Group Inc.
Shaw Realty Group Inc. - Brokerage 2
23 Old Ruby Lane
Wellington, Ontario
*Absolute Showstopper* This 1 Acre Lot, Custom Built/Designed By Charleston Homes In Prestigious Audrey Meadows Subdivision, Surrounded By Multi-Million Dollar Homes! Fully Landscaped Throughout Entire Lot, Custom Built Fenced In Ground Pool & Backyard. Paved Driveway/Interlock Walkway To Front Covered Porch. 2 Car Garage With Large Storage Bay, Can Be Used As Storage Or 3rd Garage Parking Space. Beautiful Curb Appeal With Beautiful Brick/Stone Exterior Mix. Walk In To 18 Feet Grand Entrance Open Concept Design With 10 Ft Ceilings On The Remainder Of Main Floor, Extra Large Eat In Kitchen With Stainless Steel Appliances, Large Centre Island & Large Walk-In Pantry Room. Large Main Floor Office Can Be Easily Be Turned Into4th Bedroom. Extra Large Great Room With Built-In Speakers, Stone Gas Fireplace, Large Windows, Waffle Ceiling, Pot Lights. Master Bedroom With 5 Pc Ensuite & Direct Walk-Out To Back Deck. Extra Large Basement Half Finished With Large Rec Room, Full 3 Pc Bathroom, Large Bedroom &Above Grade Windows. Lots Of Unfinished Space In The Basement Ready For You To Finish To Your Liking With Minimal Efforts! This One Is A Must See! (id:51300)
RE/MAX Realty Services Inc
195 Boyd Lake Road
West Grey, Ontario
Custom built stone bungalow on 1.8 acres in Forest Creek community. High-end finishes throughout with 2123 square feet on the main level. Grand foyer open to the living room with fireplace, kitchen with island, quartz countertops and separate butlers pantry, dining area with walkout to cedar deck with glass railings. Primary suite with luxury ensuite and walk-in closet, two additional main floor bedrooms and full bath. Entry from the 3 bay garage into a spacious everyday mudroom, separate laundry room and 2 piece bath. Lower level is finished with wet bar in family room, three more bedrooms, dedicated storage room and 4th bathroom. In-floor heat in the lower level, plywood lined mechanical room with walk-up to the trusscore-lined garage. No detail overlooked inside or out. Fibre internet in to house, engineered hardwood on main level, Luxury vinyl on lower level, Navien on-demand water heater. Tarion warranty. Septic north west of house, well south east of house (id:51300)
Royal LePage Rcr Realty
460 King Street E
Wellington North, Ontario
Welcome to this beautifully maintained raised bungalow in the town of Mount Forest, offering the perfect blend of comfort, style, and functionality. Situated in a desirable neighborhood, this home features 4 spacious bedrooms and 2 full bathrooms, ideal for families or those seeking extra space. Step inside to an open-concept floorplan highlighted by gleaming hardwood floors and large windows perfect for both everyday living and entertaining. The heart of the home flows seamlessly from the bright living area to the dining space and kitchen, creating an inviting and airy atmosphere. Enjoy the convenience of an attached double car garage with natural gas hanging furnace. Step outside to a fully fenced backyard (snow fence temporary for dog in winter), offering a private retreat for kids, pets, or summer barbecues on the interlocking patio. Don't miss your chance to own this move-in-ready home that combines classic charm with modern updates. (Roof 2024, Garage Furnace 2023, HWT 2025) Call your Realtor to book your private showing today! (id:51300)
Coldwell Banker Win Realty
91 Park Street
Goderich, Ontario
WELCOME TO 91 PARK ST GODERICH. With over 2000 sq ft of living space, this home offers ample living and storage with open concept living room, kitchen and dining area. This 3 bed, 3 bath home located just steps from the Square in Goderich and minutes from the sandy beaches of Lake Huron. Built in 2012, this property features a spacious primary bedroom with walk-in closet, finished basement with a lot of storage space. Enjoy the convenience of an attached garage, central air, air exchanger and in floor heating. Fully fenced yard with deck and storage shed. Excellent location, close to all amenities and move-in ready! Call your agent today to view. (id:51300)
RE/MAX Land Exchange Ltd
38480 Blyth Road
Ashfield-Colborne-Wawanosh, Ontario
New Price! This warm and welcoming 1.5-storey home on .29 acres offers the perfect mix of country charm and modern convenience ideal for first-time buyers or anyone craving a peaceful rural setting just 15 minutes from Goderich. Built in 1950 and lovingly maintained, this 75-year-young 1,345 sq ft home features three bedrooms, two full bathrooms, and a thoughtful layout with the primary bedroom, 4pc bathroom with restored clawfoot tub, and laundry all on the main floor. The bright eat-in kitchen is filled with natural light, while the large living room and wood-panelled ceilings throughout the main level create a warm, cozy atmosphere you'll love coming home to. Upstairs, two additional bedrooms offer a perfect zone for kids, with the second full 4-pc bathroom. Hooked up with Local Hurontel Internet, Ultra High Speed 1GB Up/Download makes living out here easy. Step outside and enjoy the deck overlooking neighbouring farm field; and breathtaking sunsets from the upper West side yard perfect for veggies with handy garden shed. The lower East side yard is ideal for private nooks for summer campfires, and room for the kids' toys. Newer systems including newer Norweco septic, AC (2021), roof (2020), and new rental furnace and hot water heater mean easy, worry-free maintenance. Can't wait to see it? Book your private showing today! (id:51300)
Royal LePage Heartland Realty

