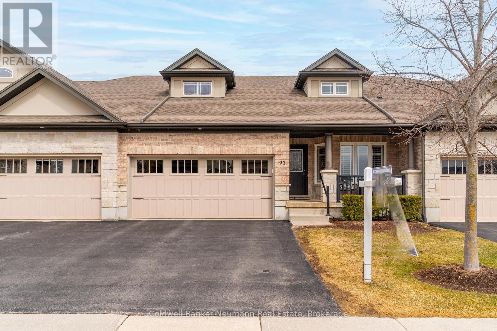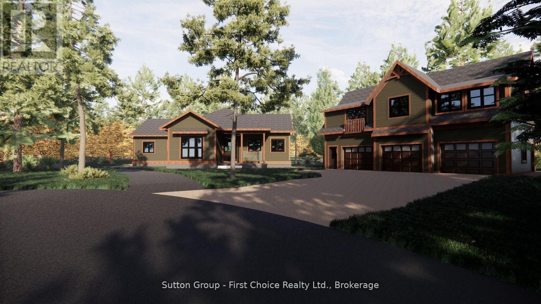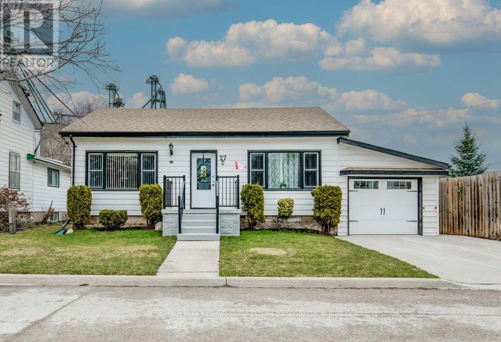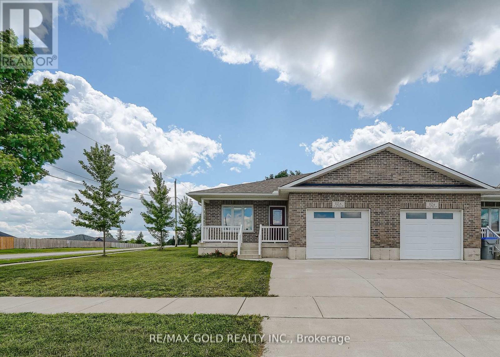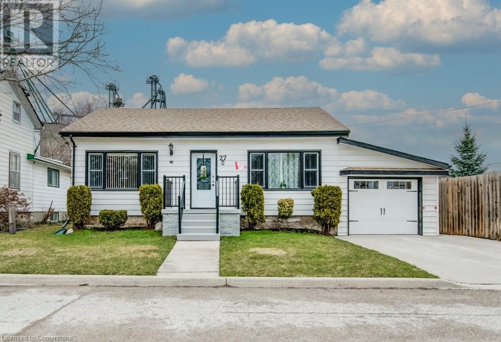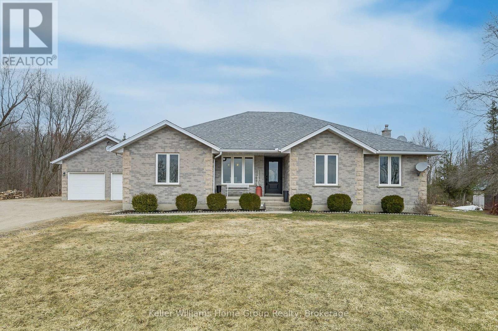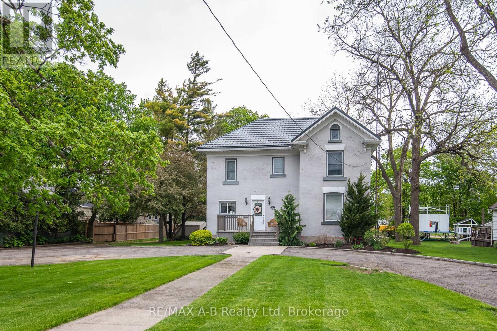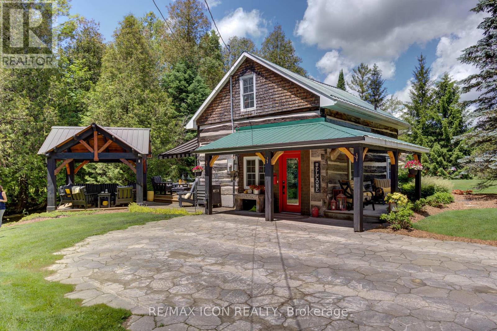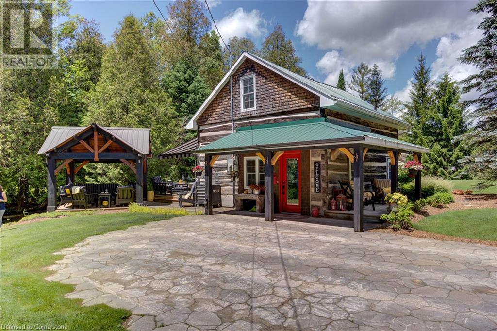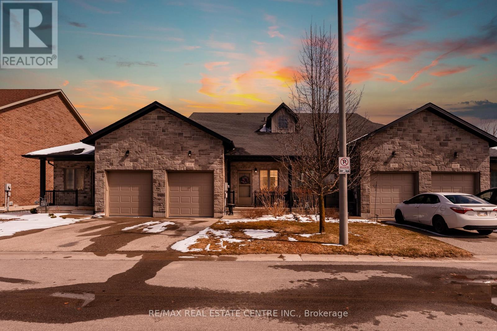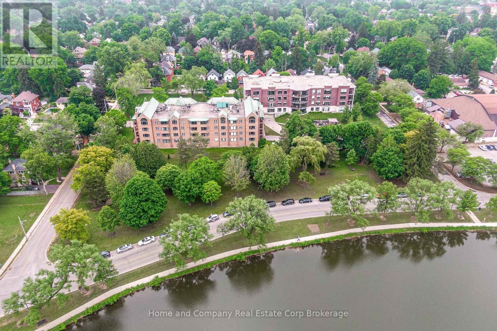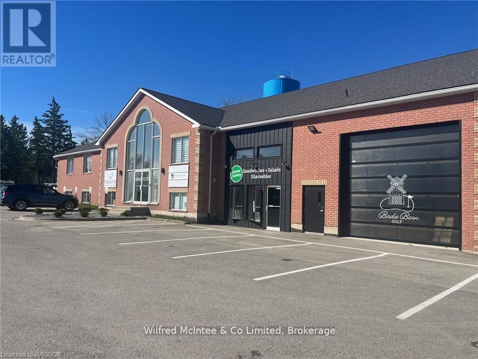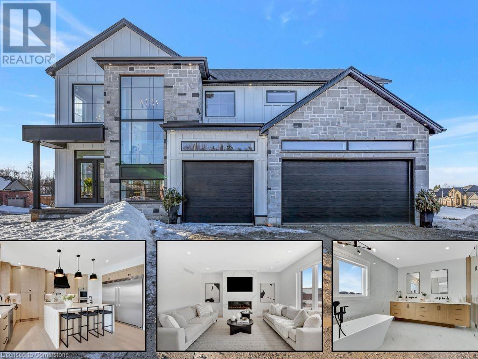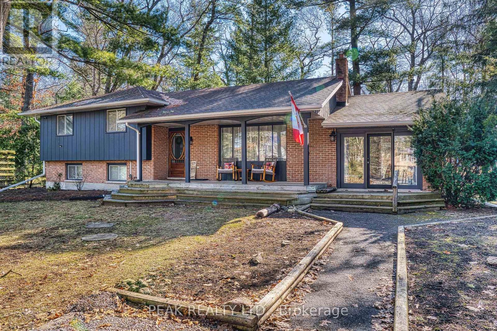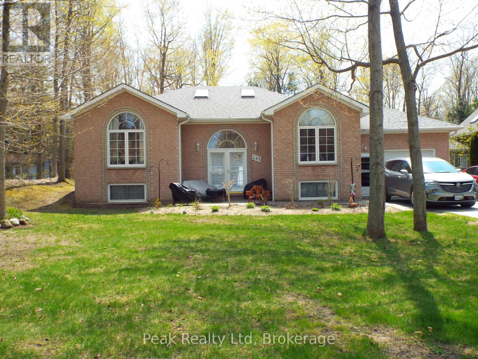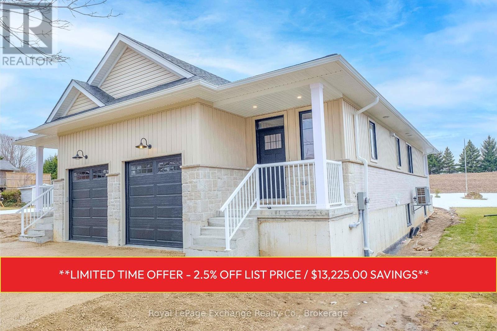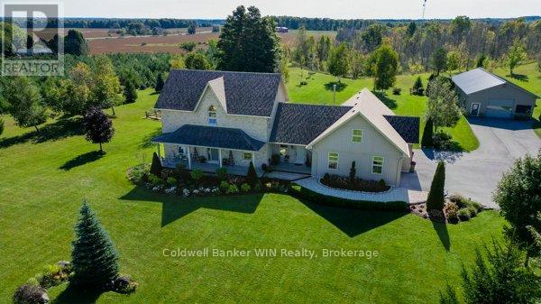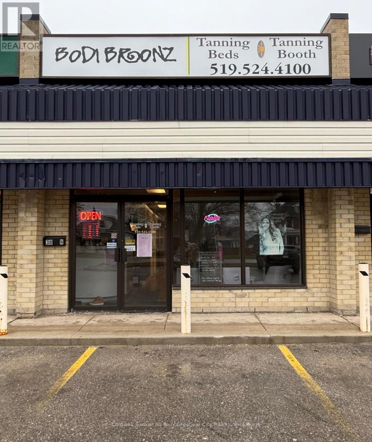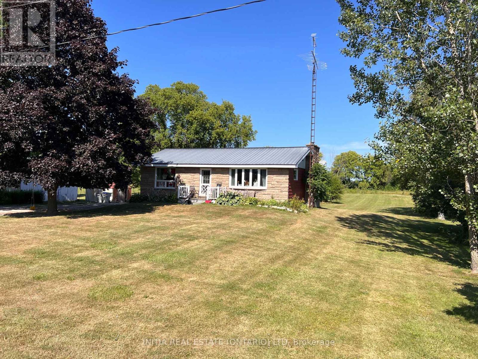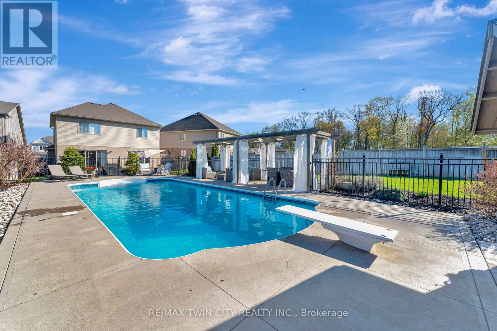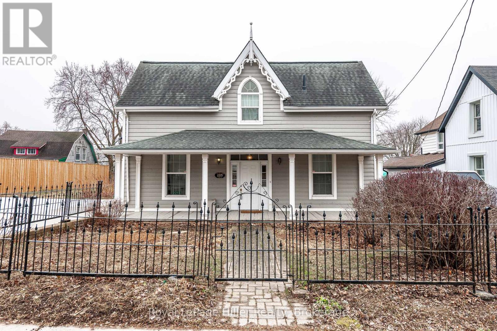Listings
90a - 90 Aberdeen Street
Centre Wellington, Ontario
Welcome to 90 Aberdeen Street, where elegance meets effortless living. This former model home is a true standout, boasting one of the most desirable layouts in the community. With 2500 sq. ft. of beautifully finished living space, this executive bungaloft offers a seamless blend of sophistication and comfort. From the moment you step inside, you'll appreciate the thoughtful design and inviting atmosphere. The main floor is laid out for ultimate convenience, featuring a comfortable primary suite with a well-appointed ensuite, main floor laundry, and a beautifully upgraded kitchen that serves as the heart of the home. With its open, airy feel and seamless flow, this space is perfect for both everyday living and entertaining.The loft area provides additional versatility perfect as a home office, TV area, or guest retreat while the expansive finished basement offers even more room to relax and entertain. For those who appreciate a well-designed garage, this one is a showstopper. The double-car garage includes an extended work area and a unique walk-through access to the backyard, a thoughtful and practical feature that truly sets this home apart. Set in a beautifully maintained, quiet enclave of Fergus, this property offers an stress-free, no-maintenance lifestyle. Grass cutting, landscaping, and snow removal right up to your doorstep are all taken care of with a low monthly maintenance fee, allowing you to enjoy the charm of this historic town without the upkeep. Fergus itself is a gem, offering the perfect blend of small-town warmth and modern conveniences. Stroll along the Grand River, explore the vibrant downtown with its boutique shops and cafes, or take in the stunning natural scenery. With a strong sense of community, top-rated schools, and easy access to major routes, Fergus is an ideal place to call home.This is more than just a house, it's a lifestyle. Don't miss your chance to own this exceptional home in one of Fergus' most sought-after locations. (id:51300)
Coldwell Banker Neumann Real Estate
5 - 22 Alma Street
Kincardine, Ontario
Proudly presenting Parkside Woods, 22 Alma Street lot 5. Located within a to-be built boutique subdivision development in Inverhuron, this property is incredibly located on the doorstep of Inverhuron Provincial Park and Bruce Power, providing exciting and diverse opportunities. Surrounded by nature and serenity this 1/2 acre lot will be home to an exciting, multi functioning, multi family, multi purpose, real estate opportunity. Consisting of between three and five independent suites under 2 roofs, this property is an incredible mixture of opportunity and enjoyment. (id:51300)
Sutton Group - First Choice Realty Ltd.
27 Station Street
East Zorra-Tavistock, Ontario
This charming bungalow is an excellent choice for first-time buyers, downsizers, or investors! Featuring 3 bedrooms and 2 bathrooms, this home offers both comfort and convenience. The updated 4-piece bath includes a luxurious standalone soaker tub, perfect for unwinding. Recent upgrades add to its appeal, including a newer roof (2019), a new wooden deck and patio doors (2023), furnace updated in 2014. The unfinished basement provides ample storage space opportunities. Outside, the deep, well-maintained yard features a spacious workshop with partial in-floor heating and hydro, ideal as a handy workshop, for a hobbyist or just as extra storage. A full-sized carport with a cement floor provides the perfect space for a vehicle or additional storage. A direct gas hookup on the back patio makes outdoor entertaining and summer BBQs effortless. Conveniently located close to all amenities, this lovely home wont last long! (id:51300)
Chestnut Park Realty(Southwestern Ontario) Ltd
A - 12 Clayton Street
West Perth, Ontario
Welcome to one of Mitchell's newest subdivisions. This semi-detached bungalow sits on corner lot with 50ftfrontage. It offers open concept layout spacious living area, breakfast area, oversized primary bedroom with walk-in closet, Main floor laundry, access to garage & concrete driveway. LARGE size kitchen offers ample pantry with custom drawers, big island & built-in cooktop & built-in oven. New Fridge (2023), LG washer & LG Dryer (2023). The finished basement allows for entertaining with an open rec room, 1 Bedroom, full washroom and abundance of space for storage. The spacious backyard provides plenty of room for outdoor activities, gardening, or simply enjoying the fresh air and don't miss out on this beautiful bungalow! (id:51300)
RE/MAX Gold Realty Inc.
27 Station Street
Tavistock, Ontario
This charming bungalow is an excellent choice for first-time buyers, downsizers, or investors! Featuring 3 bedrooms and 2 bathrooms, this home offers both comfort and convenience. The updated 4-piece bath includes a luxurious standalone soaker tub, perfect for unwinding. Recent upgrades add to its appeal, including a newer roof (2019), a new wooden deck and patio doors (2023), furnace updated in 2014. The unfinished basement provides ample storage space opportunities. Outside, the deep, well-maintained yard features a spacious workshop with partial in-floor heating and hydro, ideal as a handy workshop, for a hobbyist or just as extra storage. A full-sized carport with a cement floor provides the perfect space for a vehicle or additional storage. A direct gas hookup on the back patio makes outdoor entertaining and summer BBQs effortless. Conveniently located close to all amenities, this lovely home won’t last long! (id:51300)
Chestnut Park Realty Southwestern Ontario Limited
Chestnut Park Realty Southwestern Ontario Ltd.
7003 Beatty Line
Centre Wellington, Ontario
Welcome to 7003 Beatty Line - This property has it all! Situated on a 3.35 acres of beautiful rural land, with a huge pond and hardwood forest surrounded by farms but only a short drive from Fergus, Elora, Guelph and KW, this stunning home is the perfect country retreat! With over 2000sq ft of above ground living space, this custom-built thoroughly renovated bungalow shows pride of ownership throughout. Upstairs you will find a massive great room with fireplace and huge windows overlooking the generous deck, pond and forest beyond, a large open kitchen with tons of storage, main floor laundry, 4 large bedrooms including a primary bedroom with ensuite, 3 full baths and 1 powder room. Downstairs you will have many hours of enjoyment in the cozy rec-room with woodstove and bar and a large games room with pool table. As an enticing bonus, you will also find a legal, one bedroom/one bath apartment in the basement with seperate entrance from the garage, perfect as a mortgage helper or an in-law dwelling. The house also has an oversized 3 car garage with workshop. Properties of this quality and size do not become available often; this on should not be missed! (id:51300)
Keller Williams Home Group Realty
21 Elm Street Pvt
Puslinch, Ontario
Welcome to 21 Elm St., a stunning retreat in the sought-after Mini Lakes Community. This beautifully maintained unit offers the perfect blend of comfort, and lifestyle amenities. Step inside to the inviting living room affording loads of sunlight, a cozy gas fireplace and built in bookshelf. The eat-in kitchen offers plenty of cabinet space and easy access to the side deck and yard. You'll also enjoy two good sized bedrooms with closets and a 4 piece bathroom with walk-in tub. Step outside and enjoy the wrap-around deck, perfect for entertaining or simply enjoying peaceful mornings. The property also features a versatile shed with electricity – perfect for additional storage or a workshop, as well as another enclosed 3 season gazebo to enjoy the outdoors no matter what the weather. Mini Lakes is more than just a neighborhood; it's a lifestyle. Residents enjoy access to the pool, a community center, expansive green spaces, and serene lake areas for relaxation or recreation. Conveniently located just 7 minutes from the 401, this community offers seamless access to Guelph, Milton, and Cambridge, making it perfect for commuters or those who enjoy nearby urban conveniences. Whether you’re looking for a year-round home or a seasonal getaway, 21 Elm St. combines a serene, nature-inspired setting with modern comforts. Don't miss your opportunity to join this exclusive community and enjoy spring and summer to the fullest! Status Certificate availible upon request. pulled March 2025 (id:51300)
Royal LePage Crown Realty Services
31 Reid Court
Puslinch, Ontario
Luxury Contemporary Estate in Exclusive Heritage Lake Estates Welcome to a meticulously designed residence by Timberworx Custom Homes, nestled within the exclusive, gated community of Heritage Lake Estates. Surrounded by some of the region’s most distinguished homes, this contemporary showpiece sits on a beautifully landscaped ½-acre lot, offering the perfect blend of luxury, privacy, and sophistication. Boasting over 4,600 sq. ft. of finished living space, this stunning bungalow features up to 6 bedrooms, making it ideal for families, professionals, or those who love to entertain. From the moment you step inside, you’ll be impressed by the 12-foot ceilings, rich herringbone flooring, and expansive windows that bring a bright and airy ambiance to every room. Thoughtfully curated details include: Marble and cast stone fireplaces Heated flooring, including radiant in-floor heating in the lower level Designer lighting and a top-tier appliance package Covered outdoor patio for all-season enjoyment Theatre room, expansive recreation and games area Dual-zone heating and separate lower-level entrance for added flexibility The oversized 3-car garage and expansive 10-car driveway provide ample parking for family and guests. The entire property is fully irrigated, and the home is Net Zero Ready, blending elegance with energy efficiency. This is a rare opportunity to own a one-of-a-kind estate that sets a new benchmark for quality and design. Experience refined living at its finest. (id:51300)
Eve Claxton Realty Inc.
22 Mill Street E
Perth East, Ontario
With commanding curb appeal and a great street presence, there are so many reasons to love 22 Mill Street E. Check out our TOP 6 reasons to call this house "home". #6 Location: Situated on a super-sized lot that features a circular drive and EV charging. The proximity to schools, public library, playground and downtown make it the perfect family home. #5 Layout: The spacious main floor plan includes a kitchen with an abundance of solid wood cabinetry and an island, an adjoining dining room and a massive 25.5' x 23.1'' living/sitting room combination that boasts gleaming hardwood floors and a tasteful accent wall. The rear addition features windows that stream light and a cozy wood-burning fireplace. And let's not forget the 3-piece bath with laundry for main floor convenience. #4 Private space: The gracious second floor's 3 chic bedrooms all feature fabulous closet space. The main bath is stylish as well with a tin backsplash and offers an ingenious electrical bonus (ask your Realtor!) #3 The basement: It boasts a wonderful rec room with above-grade windows and toasty in-floor heat. #2 The lot: You can access the side and backyard via a side door or patio doors that lead to your large deck with privacy screens and underneath storage. Or move your entertaining to the large, circular fire pit screened by trees. You and your family will not be at a loss for space inside or out! #1: Old world charm matched with today's conveniences and elegant décor. You have to agree, it's "Magnificence on Mill"! (id:51300)
RE/MAX A-B Realty Ltd
146 Field Street
West Grey, Ontario
Welcome to this stunning century old log cabin nestled on a serene creekside setting, offering a perfect blend of rustic charm and modern luxury. This meticulously maintained retreat features custom cherry kitchen cabinets with leathered granite countertops, a custom live edge wood countertop in the butlers pantry, and a versatile bunkie/home office/guest house. The main cabin is equipped with top-of-the-line Bosch appliances, including a 2023 dishwasher and a washer/dryer combo. Enjoy ultimate comfort with heated floors in the kitchen prep area and bathroom. The propane fireplace with thermostat and remote, serviced in May 2024, adds cozy warmth, while the heat pump and air conditioning unit ensures year-round comfort. Outdoor enthusiasts will appreciate the professionally landscaped grounds, retractable awning, and keyless entry on both the main and bunkie doors. The cabin also features a custom timber frame structure with industrial - grade heat, retractable screens and LED lighting, perfect for gatherings or relaxing evenings. Additional highlights include a new water heater, water pump, and water softener installed in 2022, a septic system pumped in June 2023, and an electric fireplace in the bunkie. The property is also wired for a propane BBQ and features LED lights along the driveway with a dusk-to-dawn timer and motion sensor retractable awning on the deck. Experience the perfect blend of rustic charm and modern amenities in this unique log cabin retreat. Please see attached Feature sheet. (id:51300)
RE/MAX Icon Realty
146 Field Street
West Grey, Ontario
Welcome to this stunning century old log cabin nestled on a serene creekside setting, offering a perfect blend of rustic charm and modern luxury. This meticulously maintained retreat features custom cherry kitchen cabinets with leathered granite countertops, a custom live edge wood countertop in the butler’s pantry, and a versatile bunkie/home office/guest house. The main cabin is equipped with top-of-the-line Bosch appliances, including a 2023 dishwasher and a washer/dryer combo. Enjoy ultimate comfort with heated floors in the kitchen prep area and bathroom. The propane fireplace with thermostat and remote, serviced in May 2024, adds cozy warmth, while the heat pump and air conditioning unit ensures year-round comfort. Outdoor enthusiasts will appreciate the professionally landscaped grounds, retractable awning, and keyless entry on both the main and bunkie doors. The cabin also features a custom timber frame structure with industrial grade heat, retractable screens and LED lighting, perfect for gatherings or relaxing evenings. Additional highlights include a new water heater, water pump, and water softener installed in 2022, a septic system pumped in June 2023, and an electric fireplace in the bunkie. The property is also wired for a propane BBQ and features LED lights along the driveway with a dusk-to-dawn timer and motion sensor retractable awning on the deck. Experience the perfect blend of rustic charm and modern amenities in this unique log cabin retreat. Don't miss the opportunity to own this exceptional property! Please see attached Feature sheet. (id:51300)
RE/MAX Icon Realty
111 Samuel Drive
Wellington North, Ontario
Welcome to Preston Park in the heart of Arthur, Canadas most patriotic village! There is much more to this home than first meets the eye! Built in 2014, this charming 3-bedroom, 2-bathroom home offers 1,505 sq. ft. of thoughtfully designed living space, set on a very quiet, family-friendly street.Step inside to find beautiful hardwood flooring throughout the main level, creating a warm and inviting atmosphere. The flexible floor plan includes a main-floor bedroom that is ideal for one-floor living. Alternatively, this room can be set up as a large home office, or even utilized as a dedicated playroom like it is now. Upstairs, youre greeted by two additional bedrooms, including the current primary bedroom complete with a large walk-in closet and a custom wainscotting feature wall. In the hallway, there are also two large spaces that can be used as an office/homework space, additional closet space, a little nursery area, or any combination thereof. The flexibility in this home is truly endless, giving you lots of options for your growing or shrinking family and its ever-changing needs.Come experience the charm of small-town living with the convenience of modern comforts, and see why this house should be your next home! (id:51300)
RE/MAX Real Estate Centre Inc.
203 - 30 Front Street
Stratford, Ontario
The Huntingdon! Located in one of the finest condo buildings in Stratford, this beautifully renovated, spacious, 1,190 sg. ft., 1 Bedroom unit, is most definitely special. Features, new hardwood flooring in living, dining, and bedroom, crown moldings, completely renovated 4pc bath (with 6' soaker tub), refaced kitchen with new quartz counters and new stainless steel appliances, coffered ceiling in foyer and California shutters throughout (2023). Newly painted throughout, with all new interior doors and lighting. Large dining area, with walk-out to very private balcony. The spacious bedroom offers excellent storage space, with its large walk-in closet. Enjoy the convenience of underground parking, and the oversized locker. Enjoy all the benefits that this excellent location offers, as you are only steps to the Avon River (which features Art in the Park, Stratford Summer Music concerts), a short stroll to Stratfords Tom Patterson and Festival Theatres, plus fine dining and great shops in the core. (id:51300)
Home And Company Real Estate Corp Brokerage
3 - 12 Wallace Street
Brockton, Ontario
COMMERCIAL SPACE AVAILABLE FOR LEASE IN WALKERTON. Total of 2800 sq. ft. for lease located in the lower level in this well located and well maintained professional building. The landlord is flexible and willing to create and customize the square footage you require to operate your business from. Ample parking is a bonus. Excellent opportunity for a multitude of businesses. Cost of lease is $13/square foot with TMI $3.25/sq. ft. Call to discuss the possibilities! (id:51300)
Wilfred Mcintee & Co Limited
2 Avery Place
Milverton, Ontario
OPEN HOUSE: LOCATED AT MODEL HOME, 29 AVERY PLACE, MILVERTON. Welcome to 2 Avery Place – Build Your Dream Home on a Stunning Corner Lot Backing onto a Pond! This exceptional 71ft wide x 127 ft deep lot offers a rare opportunity to create a custom home in the charming community of Milverton. Nestled in a picturesque setting with serene pond views, this expansive property provides the perfect canvas for a thoughtfully designed residence that blends modern luxury with functional living. With Cailor Homes, you have the opportunity to craft a home that showcases architectural elegance, high-end finishes, and meticulous craftsmanship. Imagine soaring ceilings and expansive windows that capture breathtaking views, an open-concept living space designed for seamless entertaining, and a chef-inspired kitchen featuring premium cabinetry, quartz countertops, and an optional butler’s pantry for extra storage and convenience. For those who appreciate refined details, consider features such as a striking floating staircase with glass railings, a frameless glass-enclosed home office, or a statement wine display integrated into your dining space. Design your upper level with spacious bedrooms and spa-inspired ensuites. Extend your living space with a fully finished basement featuring oversized windows, a bright recreation area, and an additional bedroom or home gym. Currently available for pre-construction customization, this is your chance to build the home you’ve always envisioned in a tranquil and scenic location. (id:51300)
Royal LePage Crown Realty Services
10007 Port Franks Estate Drive
Lambton Shores, Ontario
Welcome to a picturesque Lakeside Retreat on a 0.4 Acre lot at just moments away from the Port Franks Marina and a Private beach access leading to the expansive sandy shores of Lake Huron, where modern comfort meets serene lakeside living. Take advantage of a Full Turn-Key setup with Strong Income potential for AIRBN/VRBO with all furniture and décor included. Fully updated with extensive Loads of Upgrades and an instant curb appeal, this impressive 5 Bedroom home has a lot to offer. An inviting Open-Concept main floor consisting of a spacious Living area with Fireplace, a formal Dining and an additional huge Family room makes a seamless connection with the crafted Gourmet kitchen showcasing a large matching Island, Quartz tops & Stainless appliances. Second floor will also impress with the well-appointed 3 bedrooms. Professionally finished Look-Out basement with Separate Entrance perfect for In-Law living featuring 2 additional Bedrooms, a 3 Pc bath, Laundry and an abundance of additional storage. Plenty of upgrades completed recently and over the years: Kitchen, Appliances, Flooring, Bathrooms, Basement, Furnace & A/C, Roof, Downspouts & Gutters, Deck, Storage, Hot Tub & Pad, 200 AMP Electrical Panel, Gazebos, Pergola, Landscaping and more. Spend your outdoor time on a large 37x12 deck where you can entertain for hours of fun or step down to enjoy a true relaxing Oasis with plenty of space for a firepit or a Hot Tub in this beautiful Pool-size private backyard surrounded by mature trees! If you've ever dreamed of calling Port Franks home, this Resort-Style home will captivate you with its charm and modern finishes - seize the chance to own this slice of paradise today! (id:51300)
Peak Realty Ltd.
205 Birch Crescent
Huron-Kinloss, Ontario
Charming Point Clark Retreat perfect for Retires or a peaceful getaway. Nestled in the serene community of Point Clark, this inviting property offers the ideal blend of comfort privacy and low-maintenance living- perfect for a retiring couple or those seeking a tranquil escape. Spacious backyard oasis. Enjoy your own private sanctuary with partial fence lined yard, a sunny entertainment deck and a sandbox (great for the grandkids). This fence backs on to a beautiful hardwood forest, offering year round tranquility. A 12x18 ft storage shed, built 2020, provides plenty of space for tools, hobbies or seasonal items. Move in with confidence thanks to a host of upgrades including kitchen renovations (Oct2022)main level bathroom remodelled (Jan 2023)new coloured kitchen appliances (OCT 2023), new air conditioner (2021) Dryer (2024) dishwasher (2020) garage door opener (Nov 23) last septic Inspection 2019. Chimney maintenance cleaned annually. 3 plus 1 cozy bedrooms and 3 - 3 piece bathrooms (including seasonal bathroom for guest convenience). The home combines the quiet charm of country living with modern conveniences, all just moments from Lake Huron's beaches and local amenities. The mature maple trees, peaceful forest backdrop, and low-maintenance updates make it a worry free haven for your next chapter. Schedule a viewing today and imagine your retirement your next adventure in this point clark gem. (id:51300)
Peak Realty Ltd
10 Janet Street S
South Bruce, Ontario
** Limited Time Offer - Builder is Offering 2.5% Off List Price / $13,225.00 in Savings! ** Introducing The Harlow - Teeswater's standout new development that impresses with both affordability and quality of construction. This contemporary semi-detached residence is situated on a prime lot, offering a perfect blend of comfort, style, and spaciousness. The main level showcases a classic kitchen complete with quartz countertops, a generous living area, and the primary bedroom featuring a walk-in closet and ensuite. Additionally, The Harlow includes main level laundry, a convenient two-piece guest bathroom, a covered rear porch, and a one-car garage. The expansive lower level boasts two more bedrooms and a bathroom. This exceptional property comes equipped with a paved driveway, a 7-year Tarion Home Warranty, 9-foot ceilings, and luxurious finishes throughout. Discover this remarkable home at an attractive price by contacting your realtor today! (id:51300)
Royal LePage Exchange Realty Co.
345366 2nd Concession
Grey Highlands, Ontario
You'll find this upscale property 25 acre property nestled in the rolling hills of Grey Highlands near Flesherton and Highway 10. Driving up the paved drive you will be greeted by a stately 2 storey 2,500 SF stone veneer home. Some of the main features of this custom built one owner home include the oversized triple car (1,400 SF) garage, spacious main floor floorplan, 9 ft. ceiling on ground floor, granite counter tops, Geo Thermal heating/cooling system and many more as listed on the attachment. The large windows bask the interior with natural light and afford excellent views of the professionally landscaped grounds which were installed in 2022/23. There is lots of room for your toys or space for leisure hobbies in the 30 ft. X 60 ft. with an 11 ft. eave height and welding bay. Have an RV? Park it on the pad behind the shed complete with an electrical hookup. There are 10 acres of managed forest. Enjoy the rest of the property as you walk the extensive trail system. All of this on a quiet country road but close to paved roads. (id:51300)
Coldwell Banker Win Realty
38 Victoria Street N
Goderich, Ontario
Are you ready to GLOW and are an entrepreneur looking for a turn key business in Goderich? Here is your chance to be your own Boss and enjoy an established opportunity. Bodi Bronz consists of 3 lay down tanning beds (1 low intensity & 2 high intensity), 1 stand up tanning bed and 1 Mystic Spray tanning bed all running off an up-to-date TanTrack computerized system. The inside of the business has been updated throughout and all equipment and space has been meticulously maintained. Located in a busy plaza on a main highway through Goderich. Now is the time to take this opportunity, do not wait, call today for more info. (id:51300)
Coldwell Banker All Points-Festival City Realty
69228 Corbett Line
South Huron, Ontario
Fantastic opportunity to own over 2.5 acres with a large 24 X 30 ft. drive shed and a 2 bed 1 bath Bungalow in the lovely town of Corbett. Great area with great neighbours, only 9 minutes from Grand Bend, and just down the road from the Corbett Community Centre and Park. Lots of updates done to this home, with all main floor windows and doors replaced in 2012, and the furnace, central air, and electrical panel all replaced in 2021. High ceilings in the basement would allow for the addition of bedrooms and bathroom if desired. The opportunities are endless with a propery like this one! Come see it for yourself. (id:51300)
Initia Real Estate (Ontario) Ltd
128 Robert Simone Way
North Dumfries, Ontario
Stunning Family Home on a 1/4 Acre Lot with Saltwater Pool & Designer Finishes! Welcome to 128 Robert Simone Way-a beautifully upgraded home nestled on a quiet, family-friendly street in Ayr, offering over 3,300 sq ft of living space with a fully finished basement, all set on a rare 1/4 acre pie-shaped lot with a backyard built for entertaining! From the moment you arrive, youll appreciate the charming stonework on the front facade, the 2-car garage with epoxy floors, and the clean, modern curb appeal. Step inside where wide plank hardwood flooring (2016) and updated lighting set the tone throughout the main level. The living room features a cozy gas fireplace, perfect for relaxing evenings, while the kitchen is a true standout with Quartz countertops, 24 ceramic flooring, a spacious eat-up island, and patio doors that lead to your backyard oasis. Main-floor laundry and a convenient 2-pc powder room. Upstairs, youll find 4 generous bedrooms, including a flex space at the top of the stairs-ideal as a playroom, study, or chill-out zone. The primary suite is a retreat of its own, featuring an accent wall, a walk-in closet with built-in shelving, and a luxuriously renovated ensuite (2023) with hexagon tile flooring, a niche in the herringbone-tiled walk-in shower, and sleek, modern finishes. The 4-piece bath also features an accent wall, and one of the secondary bedrooms is currently being used as a home office with its own statement wall. Downstairs in the finished basement you'll find stunning accent walls, a barn door, and luxury vinyl plank flooring (2023). A stylish and functional space for movie nights, game time-complete with a rec room, gym area, and 2-pc bathroom. And the backyard paradise! This pie-shaped lot offers endless opportunities for outdoor fun. Dive into the 16 x 36 saltwater pool with 89' depth, lounge under the pergola, host BBQs on the exposed concrete patio, or enjoy games on the large grassy area. Shed. Pool Heater (2025). Irrigation system. (id:51300)
RE/MAX Twin City Realty Inc.
16 Sutton Drive
Ashfield-Colborne-Wawanosh, Ontario
Welcome to this beautifully maintained and well-appointed home in the friendly community of Huron Haven, just north of Goderich. This warm and inviting 2-bedroom, 2-bath home offers a thoughtfully designed layout with modern comforts throughout. Step inside to find a bright and airy living space featuring a vaulted ceiling, creating an open and spacious feel. The quality kitchen cabinets provide both style and functionality, making meal preparation a pleasure. The primary bedroom is a true retreat, complete with a walk-in closet and ensuite bath for added convenience. Outdoor living is a delight with a wraparound deck, including a large covered porch perfect for relaxing in the shade as well as a sunny side deck, ideal for soaking up the sunshine. The maintenance-free railings ensure long-lasting beauty with minimal up keep. A double paved driveway provides ample parking, while the nice-sized storage shed with hydro offers excellent additional storage or workspace. This charming home is move-in ready and nestled in a welcoming community offering the perfect blend of comfort, convenience, and peaceful living. Don't miss out on this wonderful opportunity! (id:51300)
RE/MAX Land Exchange Ltd.
2215 Line 34 Line
Perth East, Ontario
Discover the perfect work-from-home or business opportunity in the peaceful village of Shakespeare. This charming century home is ideally situated on the main highway between Stratford and Kitchener, offering potential business traffic along this busy corridor. Featuring lovely wood flooring, an updated kitchen, and a renovated 3-piece main bathroom, this home is designed for comfort and functionality. The main floor also includes a spacious laundry and storage room, while the second floor offers two bedrooms and a 2-piece bath. A bright sunroom with a separate entrance enhances the homes versatility. Relax on the inviting front porch, perfect for enjoying the bustle of the touristy village. The newer concrete driveway provides ample parking for up to six vehicles. This home would be ideal for a professional office, hair salon, esthetician services, flower/food market stand or bakery. Don't miss this exceptional opportunity, schedule your private viewing today! (id:51300)
Royal LePage Hiller Realty

