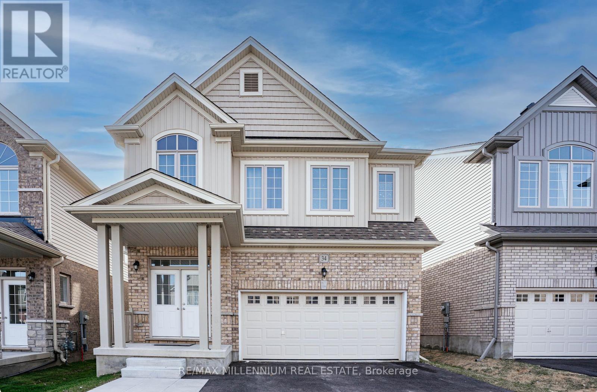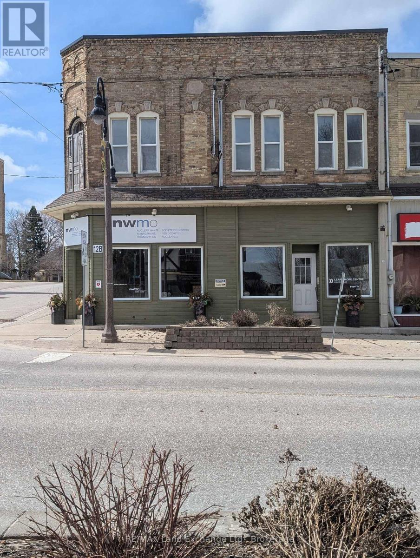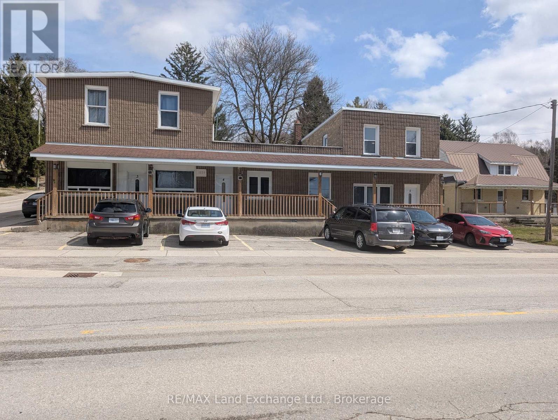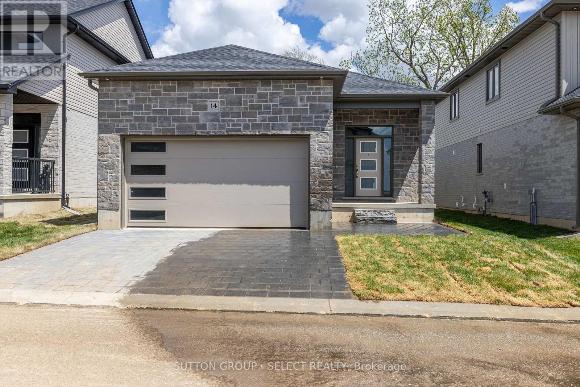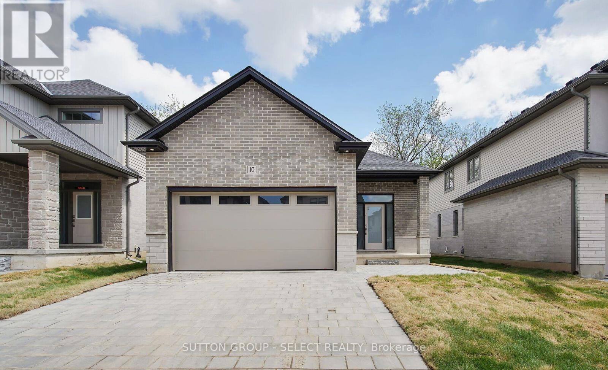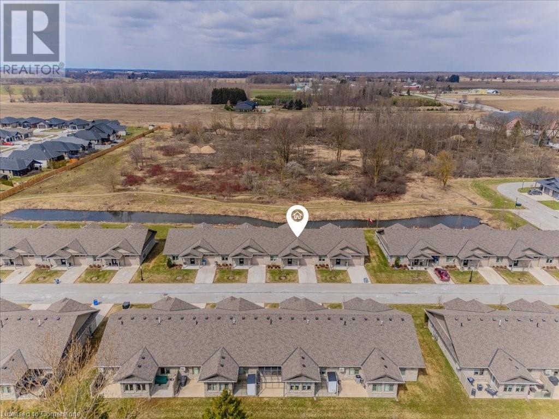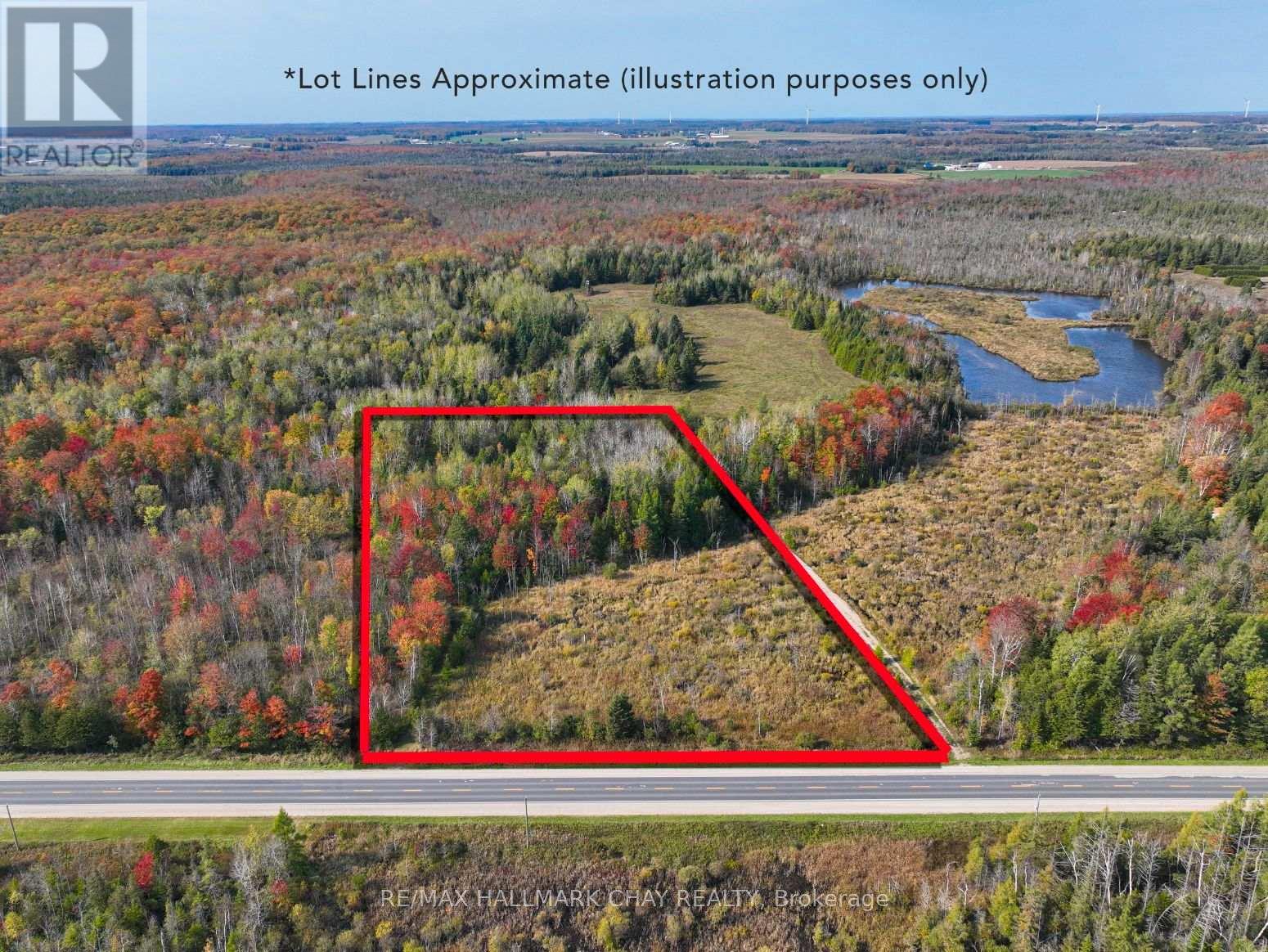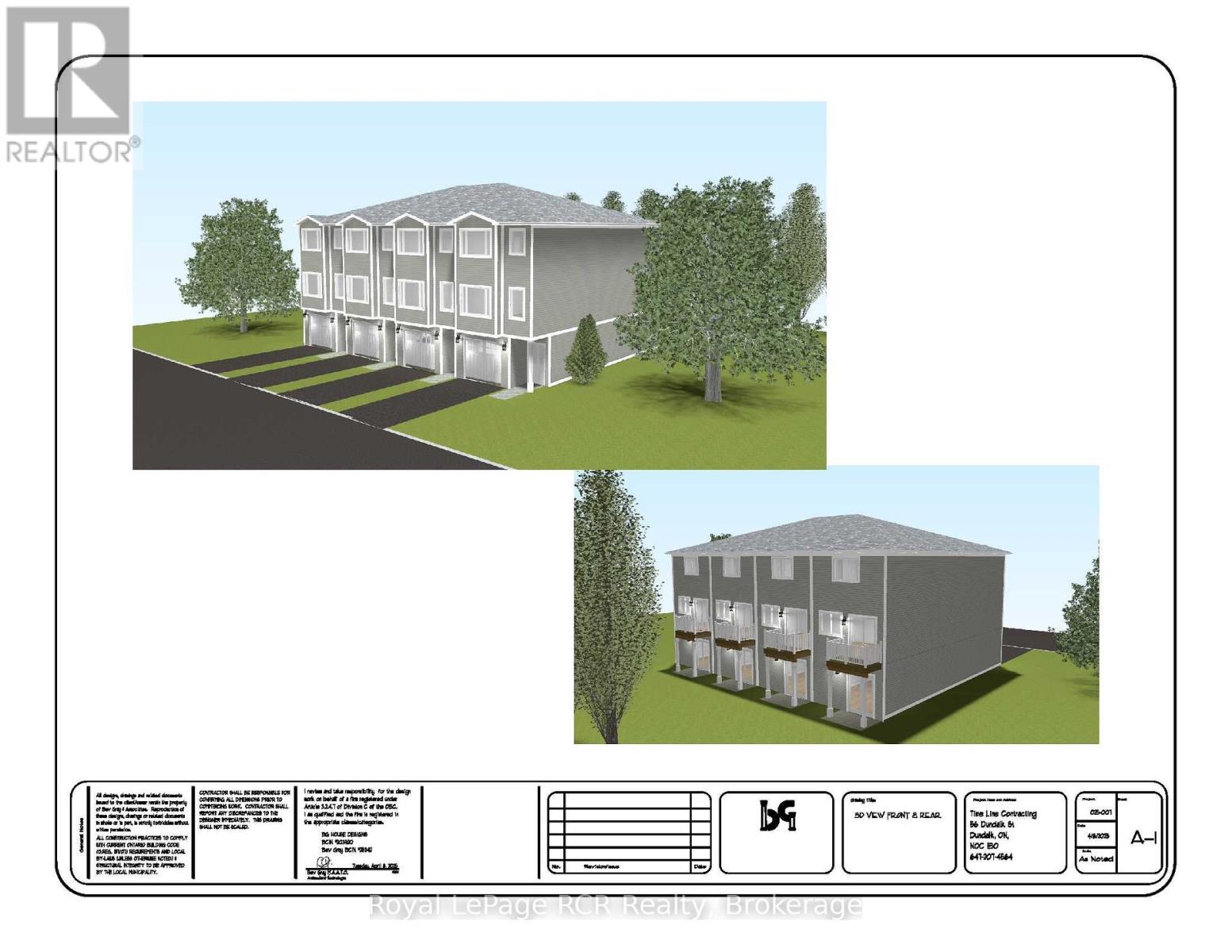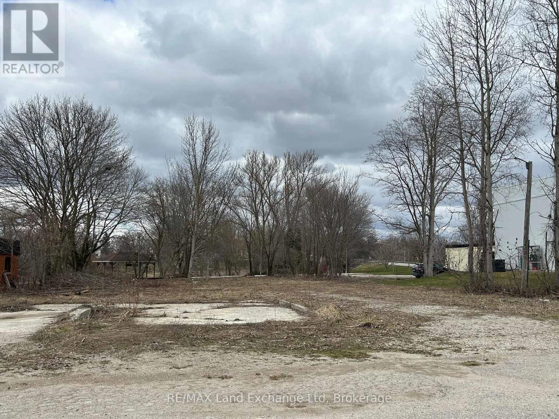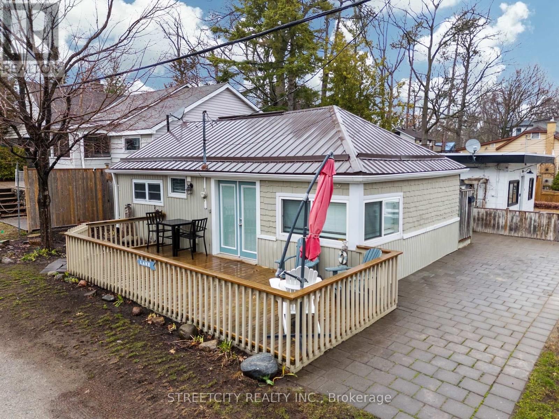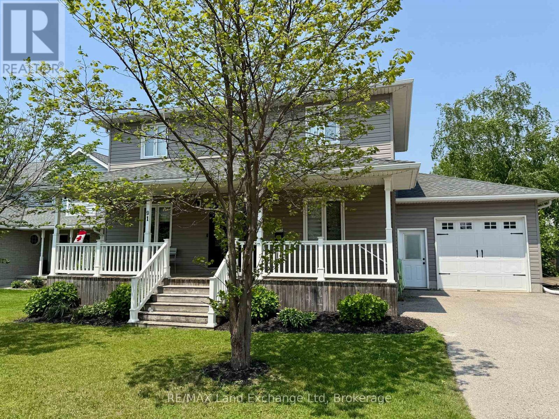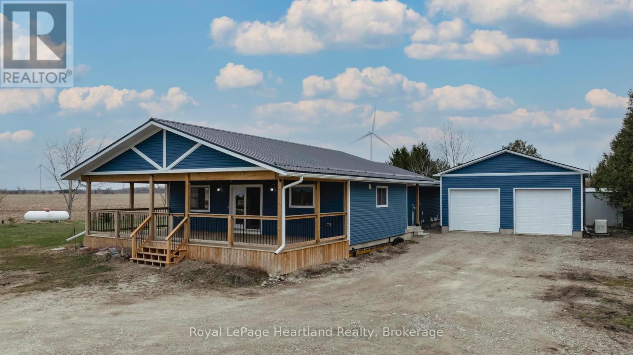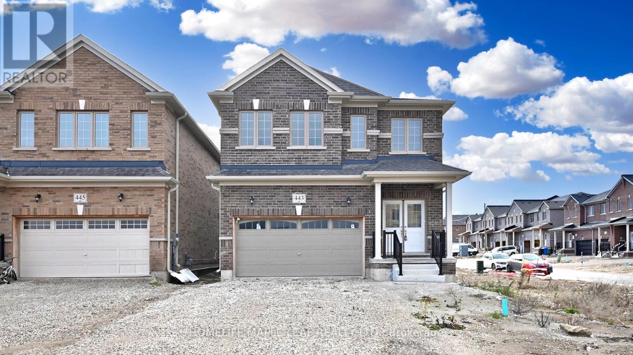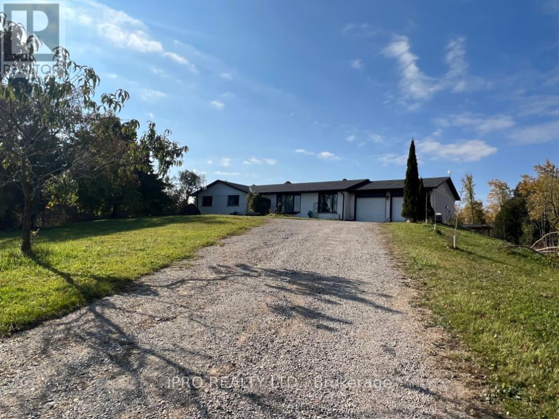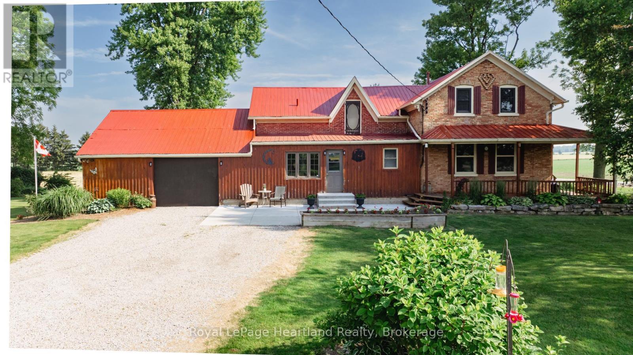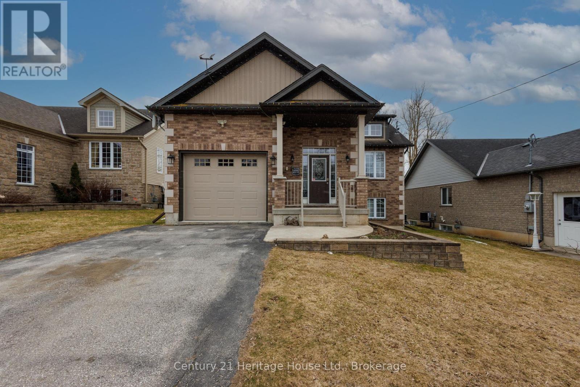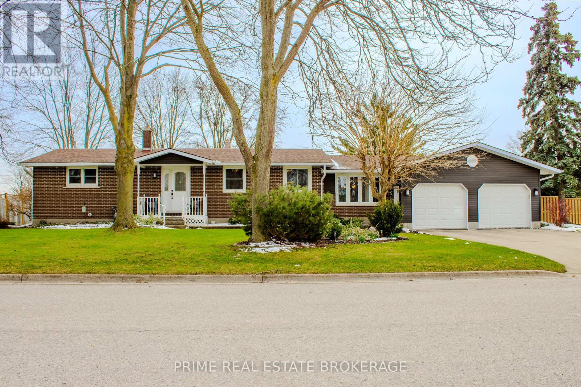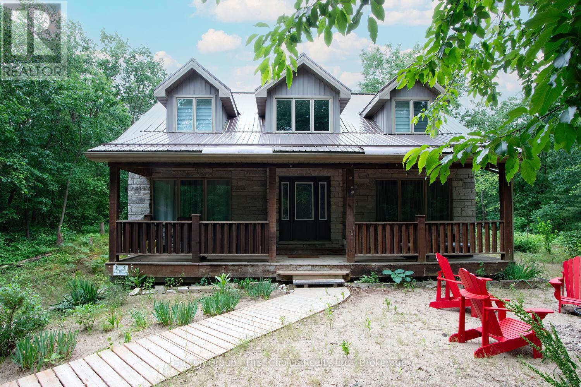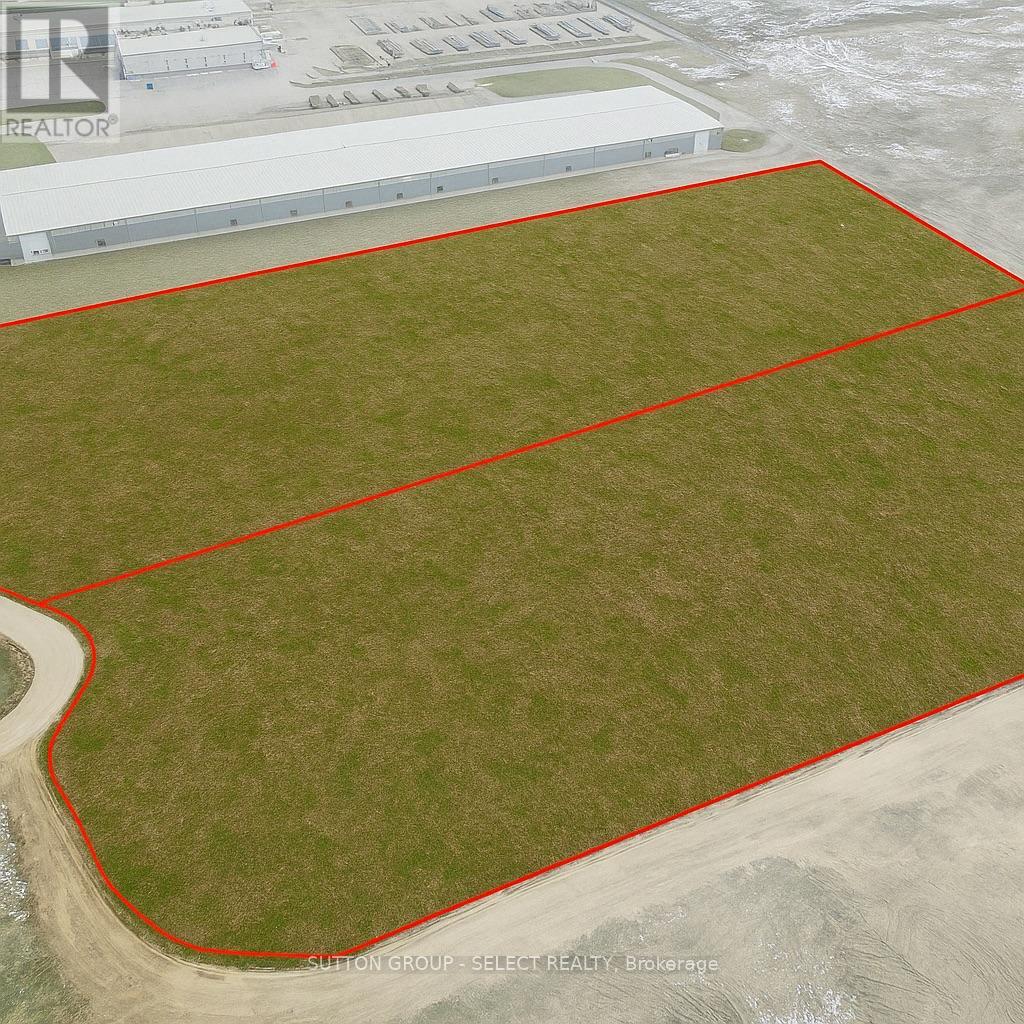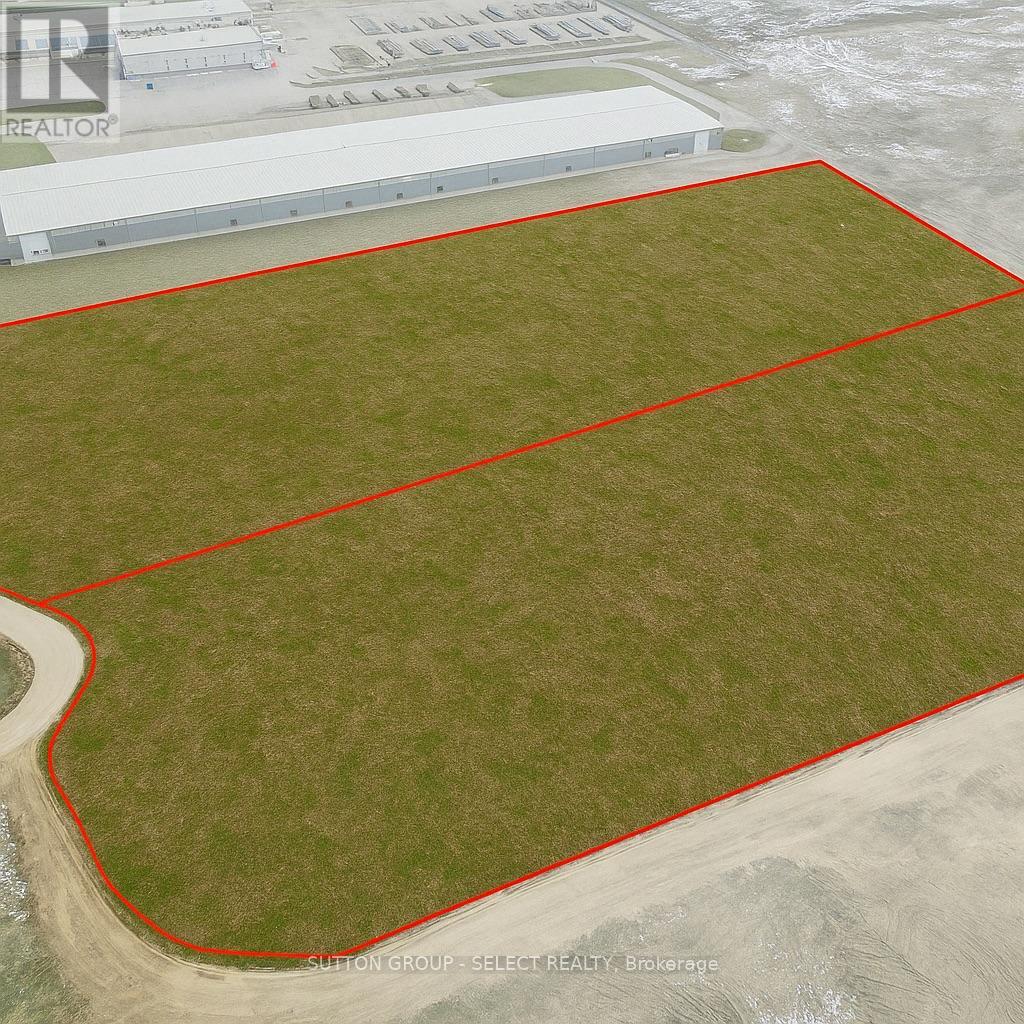Listings
34 Henry Maracle Street
North Dumfries, Ontario
Live or invest in the charming neighborhood of Ayr in waterloo region, close to nature and away from traffic. Drive to Kitchener/Cambridge in just 10-15 mins for all your big city needs. Facing east when you walk out your door, this 4 bedroom detached house has everything to offer! with no house at the back you get a great view from your backyard. fully upgraded kitchen with quartz counters and a massive breakfast/centre island. 9' ceiling, separate living room on the main floor &a great layout gives you privacy in family room and kitchen. upstairs you are welcomed with a open foyer, 4 great size bedrooms. Primary br offers his & her walk-in closets & 5pc ensuite. 2 bedrooms attached with jack & jill washroom with private pot room and a guest room with own ensuite washroom. 2nd floor laundry room for your everyday convenience. finish the basement for your own ideas which is already upgraded with large egress window. (id:51300)
RE/MAX Millennium Real Estate
12 Clinton Street S
South Bruce, Ontario
Turn key investment property with large office and 2 big apts above. One with 5 bedrooms, 2 bathrooms (could be a rooming house) and 1 huge 2 bedroom. All updated in past 2 years, new electrical, plumbing, floors, kitchens, bathrooms. (id:51300)
RE/MAX Land Exchange Ltd.
1220 Bruce Road 12 Road
South Bruce, Ontario
Investment property 7.98 Cap Rate. 5 apartments. Completely modernized 5 years ago. Natural gas heat, Municipal sewers. Laundry on sight. A1 tenants. 1- 1 bedroom, 1-3 bedroom and 3- 2 bedrooms (id:51300)
RE/MAX Land Exchange Ltd.
14 - 7966 Fallon Drive
Lucan Biddulph, Ontario
Welcome to Granton Estates by Rand Developments, a premier vacant land condo site designed exclusively for single-family homes. This exceptional community features a total of 25 thoughtfully designed homes, each offering a perfect blend of modern luxury and comfort. Located just 15 minutes from Masonville in London and a mere 5 minutes from Lucan. Granton Estates provides an ideal balance of serene living and urban convenience. Nestled just north of London, this neighborhood boasts high ceilings that enhance the spacious feel of each home, along with elegant glass showers in the ensuite for a touch of sophistication. The interiors are adorned with beautiful engineered hardwood and tile flooring, complemented by stunning quartz countertops that elevate the kitchen experience. Each custom kitchen is crafted to meet the needs of todays homeowners, perfect for both entertaining and everyday family life. Granton Estates enjoys a peaceful location that allows residents to save hundreds of thousands of dollars compared to neighboring communities, including London. With a short drive to all essential amenities, you can enjoy the tranquility of suburban living while remaining connected to the vibrant city life. The homes feature striking stone and brick facades, adding to the overall appeal of this charming community. Embrace a new lifestyle at Granton Estates, where your dream home awaits! *** Features 1277 sqft, 2 Beds, 2 bath, 2 Car Garage, Side Door to the basement, A/C. note: pictures are from a previous model home (id:51300)
Sutton Group - Select Realty
10 - 7966 Fallon Drive
Lucan Biddulph, Ontario
Welcome to Granton Estates by Rand Developments, a premier vacant land condo site designed exclusively for single-family homes. This exceptional community features a total of 25 thoughtfully designed homes, each offering a perfect blend of modern luxury and comfort. Located just 15 minutes from Masonville in London and a mere 5 minutes from Lucan. Granton Estates provides an ideal balance of serene living and urban convenience. Nestled just north of London, this neighborhood boasts high ceilings that enhance the spacious feel of each home, along with elegant glass showers in the ensuite for a touch of sophistication. The interiors are adorned with beautiful engineered hardwood and tile flooring, complemented by stunning quartz countertops that elevate the kitchen experience. Each custom kitchen is crafted to meet the needs of todays homeowners, perfect for both entertaining and everyday family life. Granton Estates enjoys a peaceful location that allows residents to save hundreds of thousands of dollars compared to neighboring communities, including London. With a short drive to all essential amenities, you can enjoy the tranquility of suburban living while remaining connected to the vibrant city life. The homes feature striking stone and brick facades, adding to the overall appeal of this charming community. Embrace a new lifestyle at Granton Estates, where your dream home awaits! *** Features 1277 sqft, 2 Beds, 2 bath, 2 Car Garage, Side Entrance to Basement, A/C. (id:51300)
Sutton Group - Select Realty
126 Shady Hill Road
West Grey, Ontario
Beautiful 2+1 bedroom, 3-bathroom end-unit townhouse with a finished lower level. Built in 2021 by the highly regarded Candue Homes, this property is situated in a fantastic neighbourhood and offers quality and charm at every turn. The open-concept great room features kitchen, dining and living room with sliding doors and 4 windows. Kitchen has ample counter space and cupboards, a peninsula with double sinks, a full appliance package, plus a pantry in the hallway. The main floor includes a beautiful primary bedroom suite with an enlarged walk-in closet, a second closet (could be used for laundry) and a private en-suite featuring a custom walk-in shower and double sinks. An additional bedroom, a main-floor laundry room, and a full bathroom complete the main level. Head downstairs to find a spacious family room, a third bedroom, another bathroom, and lots of storage space, including a utility room. Upgrades include luxury vinyl flooring, tasteful decor, and the perks of an end unit, such as lots of extra natural light. Outside, enjoy a landscaped yard, front porch with recessed lighting, attached garage (complete with opener), patio, privacy fence for back and side yard plus garden shed. No rentals and Tarion warranty provides added peace of mind. Upgrades since 2023 include garden shed and gravel base, fence, front garden, de-chlorinator, blinds in lower level. Don't miss out on this affordable home-a cut above the rest! (id:51300)
Royal LePage Rcr Realty
19 - 375 Mitchell Road S
North Perth, Ontario
Lovely life lease bungalow in Listowel, perfect for your retirement! With 1,312 sq ft of living space, this home has 2 bedrooms, 2 bathrooms and is move-in ready. Walk through the front foyer, into this open concept layout and appreciate the spectacular view of the treed greenspace behind this unit. The modern kitchen has ample counter space and a large island, a great spot for your morning cup of coffee! The living room leads into a bright sunroom, perfect for a den, home office or craft room. There are 2 bedrooms including a primary bedroom with 3 piece ensuite with a walk-in shower. The in-floor heating throughout the townhouse is an added perk, no more cold toes! The backyard has a private patio with a gas BBQ overlooking a walking trail leading to a creek and forested area. No neighbours directly behind! This home has a great location with easy access to nearby shopping, Steve Kerr Memorial Recreation Complex and much more! (id:51300)
Keller Williams Innovation Realty
375 Mitchell Road S Unit# 19
Listowel, Ontario
**OPEN HOUSE SAT. JUNE 14 FROM 2-4pm** Lovely life lease bungalow in Listowel, perfect for your retirement. (must be 55+) With 1,312 sq ft of living space, this home has 2 bedrooms, 2 bathrooms and is move-in ready. Walk through the front foyer, into this open concept layout and appreciate the spectacular view of the treed greenspace behind this unit. The modern kitchen has ample counter space and a large island, a great spot for your morning cup of coffee! The living room leads into a bright sunroom, perfect for a den, home office or craft room. There are 2 bedrooms including a primary bedroom with 3 piece ensuite with a walk-in shower. The in-floor heating throughout the townhouse is an added perk, no more cold toes! The backyard has a private patio with a gas BBQ overlooking a walking trail leading to a creek and forested area. No neighbours directly behind! This home has a great location with easy access to nearby shopping, Steve Kerr Memorial Recreation Complex and much more! (id:51300)
Keller Williams Innovation Realty
793510 Grey Road 124 Road
Grey Highlands, Ontario
Discover your own slice of paradise with this expansive 5-acre vacant lot, perfectly suited for your dream home! This property features an approved building site, providing a seamless transition from vision to reality. As you approach, you'll be greeted by a long, winding driveway that enhances the sense of privacy and seclusion. Surrounded by large, mature trees, this lot offers a tranquil retreat from the hustle and bustle, yet conveniently close to Collingwood, Creemore & Shelburne! The location is prime, offering you all that the area has to offer, whether it be skiing, hiking, biking, dining, it is all at your fingertips yet you are still within close proximity to the GTA. Time to turn your dreams into reality! **EXTRAS** Documents Available: Survey, Environmental Study, Flood Plain Analysis, Proposed Site Plan, Rendered Home Drawings. 16min to Creemore, 20mins to Collingwood, 7mins to Devil Glen's Ski Hill, 27mins to Shelburne. (id:51300)
RE/MAX Hallmark Chay Realty
56 Dundalk Street
Southgate, Ontario
Approvals Almost Complete For a Total Of 4 Semi-Detached Homes On This Property.. Plans And approvals Available. Municipal Water & Sewer & Gas Available. Approvals May Allow 4 Separate Titles. Call for Details. (id:51300)
Royal LePage Rcr Realty
17 Albert Street
North Huron, Ontario
Discover the potential of this prime residential building lot, perfectly positioned to take advantage of stunning river views. With R3-1 zoning, this property offers a multitude of options for development, whether you're looking to create a dream family home or a lucrative multi-unit investment. Key Features: Zoning: R3-1 zoning provides flexibility for residential developments, allowing for single-family homes or multi-unit structures.- Scenic Views: Enjoy picturesque river views that enhance the appeal of the property and offer a tranquil setting for future residents.- Investment Potential: This lot is an ideal opportunity for both homeowners and investors, with the ability to build either a spacious family residence or multiple rental units to maximize income.- Location: the lot provides convenient access to local amenities, schools, and recreational areas, making it a great choice for families and renters alike. Seize this unique opportunity to shape your vision on this versatile lot. Whether you're building your forever home or investing in your future, the possibilities are endless! (id:51300)
RE/MAX Land Exchange Ltd
17 Warwick Avenue
Lambton Shores, Ontario
GREAT INVESTMENT OPPORTUNITY with this income generating fully furnished home located steps away from the beach and the main strip. This 4 season home is larger than it looks and features a living room with cathedral ceilings and gas fireplace, eat in kitchen with breakfast nook and garden doors leading to large patio. Offering ample space for entertaining and additional room for guests in upstairs loft or bunkie building - sleeps 8-10. Property generated between $35,000-$40,000 in rent/year. Call today to book your private tour! (id:51300)
Streetcity Realty Inc.
18 Sutton Drive
Goderich, Ontario
For more information, please click Brochure button. This updated year-round mobile home with a front & back yard is located in Huron Haven Village, about 5 kms north of Goderich, Ontario, just off Hwy 21, & is about 1 km east of Lake Huron. This charming, well-maintained 2-bedroom home w/100-amp service, has newer: high efficiency furnace, central air, electric water heater & appliances. The lower kitchen cabinets have been updated and there is newer laminate & vinyl flooring. The windows inside home are newer. There is an over-the-range microwave with vent fan/roof exhaust. Please note that Internet is available. A beautiful enclosed 3-season sunroom with electricity, measuring 12 ft x 10 ft (not incl. in sq footage), was added in 2019, with access from inside & outside the home. There are 4 parking spots (part double dwy) for vehicles outside, and the garage offers 1 parking spot. The single oversized attached garage measures 23 ft 6 in x 14 ft 5 in (not incl. in sq footage), is accessed through the front & back doors, & also provides entry into home. The garage contains a workshop & areas for storage. The lovely yard backs onto trees & there is a garden shed. About a 10-minute walk & situated next to each other, a new clubhouse for residents was opened in 2023 & a new outdoor pool in 2024. The wonderful village of Huron Haven, in the Municipality of Ashfield-Colborne-Wawanosh in Huron County, is a short drive to various places & activities, including shopping, beaches, golf courses & a provincial park. Monthly Land Lease Fees with New Lease: Rent of $625, monthly water/sewer flat fee of $75 & estimated monthly lot & structure taxes of $42.87 (under property taxes of $514 per year). *Please note a Transfer of Lease may also be possible if financing is not required (and with other stipulations). Transfer of Lease: Estimated monthly rent of $510, with same monthly water/sewer flat fee & estimated monthly taxes. *Please inquire further. (id:51300)
Easy List Realty Ltd.
91 Park Street
Goderich, Ontario
TONS of finished living space, open concept living, kitchen and dining area. In floor heating as you step into this 3 bed, 3 bath home located just steps from the Square in Goderich and minutes from the sandy beaches of Lake Huron. Built in 2012, this property features a spacious primary bedroom with walk-in closet, finished basement with ample storage. Enjoy the convenience of an attached garage, central air, and air exchanger. Fully fenced yard with deck and storage shed. Excellent location, close to all amenities and move-in ready! Call your agent today to view. (id:51300)
RE/MAX Land Exchange Ltd
84610 Bluewater Highway
Ashfield-Colborne-Wawanosh, Ontario
Fully Renovated Bungalow on Nearly an Acre- A Must See! Welcome to this beautifully renovated 3+1 bedroom, 3 bathroom bungalow, equipped with a generator, perfectly situated on an expansive 0.921 acre lot. This home offers the ideal blend of modern style, comfort, functionality in a country, spacious setting. Relax and unwind on your charming covered front porch, perfect for enjoying your morning coffee or taking in the tranquil surroundings. Step inside to a bright and airy open -concept main floor featuring a chef-inspired kitchen with an oversized granite countertops, seamlessly flowing into the dining area and inviting living room - ideal for entertaining or cozy nights in. Convenient main floor laundry adds to the home's thoughtful layout. The spacious primary bedroom offers privacy complete with a beautifully appointed ensuite. Two additional bedrooms and a full bathroom with main floor laundry complete the main level. The finished lower level expands your living space with a generous rec room, an additional bedroom, games room and a third full bathroom- ideal for guests, or extended family. Outside, enjoy the freedom of nearly an acre of land, a detached two car garage, and ample open space for outdoor living, gardening, or recreation. This move-in ready home combines space, style, and privacy and is located in the quaint hamlet of Kingsbridge, offering everything you've been looking for in a country setting. (id:51300)
Royal LePage Heartland Realty
443 Park Street W
West Grey, Ontario
Introducing a brand new townhome for 2025, nestled in the welcoming community of Durham, Ontario. This beautifully constructed Candue Home offers everything you need on the main level, yet continues to impress with a fully finished basement as well. Step inside to discover the abundance of natural light in your new custom-designed kitchen featuring timeless quartz countertops, a spacious living room, the main bathroom and your new primary bedroom. Additionally, there is a second bedroom/office and a dedicated laundry space. This level is completed with front and rear porches as well as a full-sized garage for one vehicle. Descend the hardwood staircase to find a fully finished lower level which includes an extra bedroom with walk-in closet, a four-piece bathroom, a generous recreational room, along with the mechanical room and an unfinished storage area. There's more - this home also comes with a brand new appliance package, Tarion Home Warranty, a paved driveway, sodded yard and impressive 9-foot ceilings. **Just added, a kitchen island with overhang ** Come and see for yourself, contact your realtor today. (id:51300)
Royal LePage Exchange Realty Co.
443 Van Dusen Avenue
Southgate, Ontario
Welcome to the 443 VAN DUSEN AVE. Located at 2 mins drive from HWY-10 & 1-hour from BRAMPTON. A North-East Facing Corner Detached is filled with Sunlight and has clear views. Only 1-Year old house has to Offer a Primary Master bed with a 4pc Ensuite and his & her Closets, A second Master bed with a 3pc Ensuite, 2nd level Laundry, Main floor Open concept Layout, Access to Garage, Central Vacuum rough-in, 200 amps Panel, a huge back & side yard and a Driveway with 4 cars parking. The property has no walkway. The builder will complete the driveway and landscaping. Close to future Bus stop, Edgewood Plaza, Soccer Fields, Walking Trails and Play grounds. Vacant Property-Available Anytime. Visit the Virtual Home tour. The property is located close to Morgan Ave & Vandusen Ave. **EXTRAS** Huge Croner Lot with Back Width: 45.29ft & Left side Depth: 98.46ft. VISIT THE 3D VIRTUAL HOME TOUR & FLOOR PLAN FOR DETAILS. (id:51300)
Homelife Maple Leaf Realty Ltd.
12100 5th Line Nassagaweya Line
Milton, Ontario
Nestled atop a picturesque hill, this breathtaking 10-acre property offers the ultimate blend of a beautifully renovated open-concept design and a spa-like outdoor entertainment area. The chef's kitchen, featuring custom wood cabinets and granite countertops, opens seamlessly to the living room, which boasts a modern wood-burning fireplace and a built-in TV unit. The first floor includes a separate office and three spacious bedrooms with ample storage. A covered, enclosed balcony overlooks the serene green space and the stunning outdoor entertainment area. Large windows and skylights flood the home with natural light during the day, while pot lights create a cozy ambiance in the evening. The walk-out lower level features two additional large bedrooms, a bathroom, laundry room, family room, and space for a gym. It also provides access to the lower-level garage/workroom with heated storage. Hundreds of thousands have been invested in the outdoor area. The fenced backyard is divided into two sections: one side features green space, while the other is a fully finished dream oasis. Highlights include an oversized rectangular lap pool (solar-heated via roof panels) with a liner replaced in 2021, as well as a new outdoor kitchen, jacuzzi, and an oversized covered patio perfect for summer parties. The home has been upgraded with a geothermal heating and cooling system that significantly reduces heating costs. Very Low Property Tax. Strategically located just 10 minutes from Acton, 20 minutes from Milton and Guelph, and a short drive to Highway 401, this property offers both convenience and tranquility. The highly-rated Brookville Public School is only 5 minutes away, and the home is on the school bus route. Don't miss this opportunity! Homes like this rarely come on the market. (id:51300)
Ipro Realty Ltd.
69815 Babylon Line
South Huron, Ontario
Discover the opportunity to embrace farm life on this meticulously maintained 25-acre property just outside of Crediton on the Babylon Road. The charming red brick century home, surrounded by mature trees and impeccable landscaping, greets you with a wrap-around porch that offers a peaceful country setting. With 23 workable acres, this property is perfect for those looking to venture into farming. The beautifully updated red brick home features a custom cherry kitchen, the heart of the house where multiple generations have gathered for family meals. The living room, with its ash hardwood flooring and trim, maintains the home's classic feel. The main floor includes a full bath and a laundry/ office, while the upper floor features three well-sized bedrooms and a second full bath. Additional features include a 1,500 sq ft heated shop, ideal for hobbies or a business, and a barn ready for your animals with three pens, water and hydro connections, and additional hay storage in the loft. Outdoors, enjoy the multitude of gardens, a pond with a waterfall, a double laneway, triple driveaways and a luscious garden for growing your own produce. This tree-lined country dream is just minutes from the beautiful shores of Lake Huron, where you can witness breathtaking sunsets from your backyard. You can't help but feel like you are home with its historical charm, making this an ideal setting for a family farm or your private rural retreat. (id:51300)
Royal LePage Heartland Realty
275 South Street E
West Grey, Ontario
Well Kept 4 Bedroom 2 Bath home in Durham. Close to everything Durham has to offer this Backsplit has been well taken care of & it shows AAA..Enjoy the open concept main level with good sized living room, eat-in kitchen with patio doors to the deck,2 Bedrooms includes Master with a cheater ensuite!! Lower level has family room with Natural Gas Stove for those cool nights!! 2 More good size bedrooms here with a 3 pc bath, Laundry room & storage that everyone needs. Single car Garage, paved laneway, nice curb appeal & more...Economic to heat & hydro is reasonable. Great for that Growing family that need more room. Come view today!! (id:51300)
Century 21 Heritage House Ltd.
254 Pryde Boulevard
South Huron, Ontario
Located in one of the most desirable areas of Exeter, this stunning 4 bedroom, 2 bathroom bungalow exemplifies incredible attention to detail and immaculate maintenance throughout. Just a short walk to schools and the Rec Centre, the Morrison Trail, and the downtown core, it's a perfect location for convenience and family living. An impressively renovated kitchen, complete with a functional island, Corian countertops, and a breakfast nook leads to an aesthetically pleasing living room with plenty of natural light. Beautiful tile and hardwood flow throughout the main area. The separate dining area could be transformed to allow for versatility as it transitions to a family room with patio door access to the outdoors and a gas fireplace built in to a stunning stone accent wall. The home boasts 3 well-sized bedrooms and a primary bedroom with direct access to a small covered deck and the larger concrete patio. A main floor laundry room with a storage closet and sink is placed to maximize efficiency in proximity to the bedrooms. Downstairs, the walls are framed and insulated, with over 750 sq feet of finishable space, and a large utility room. Customize the space for in-law accommodation, a hockey/games room, or additional bedrooms and recreation room. The outdoor oasis makes relaxing effortless on this unique corner lot, and is enjoyed from the patio or the screened sunroom. When it's time to work or tinker, the oversized double garage with a workbench and storage area provides ample opportunity. This expansive property offers a combination of style, comfort and prime location and is sure to impress. (id:51300)
Prime Real Estate Brokerage
10263 Daniel Avenue
Lambton Shores, Ontario
Welcome to your dream cottage escape -- an exceptional custom-built stone home tucked away on a beautifully wooded, tree-lined lot at the end of a quiet cul-de-sac, bordering the majestic Pinery Provincial Park. Crafted with authentic natural stone and built to stand the test of time, this charming four-season retreat blends rustic warmth with enduring quality from its impeccable masonry to engineered silent floor joists and a durable steel roof. Step inside and discover over 2,900 sq. ft. of inviting living space, thoughtfully designed for comfort and connection. The main level spans 1,223 sq. ft. and features a sun-filled great room with soaring ceilings and a cozy balcony loft, seamlessly flowing into rich hardwood floors and a custom country kitchen perfect for gathering around after a day of exploring the trails. The main-floor primary suite offers a peaceful escape with a large dressing room and a one-of-a-kind ensuite bath. Upstairs, you'll find two oversized bedrooms with walk-in closets and a spa-like 5-piece bath. The walk-out lower level adds another 1,065 sq. ft. of finished space, including two additional bedrooms, a bathroom, and a spacious rec room ideal for rainy-day board games or movie nights by the fire. A new gas furnace (2020) ensures year-round comfort. Nestled in the quiet, sought-after Dalton subdivision, this private retreat is just 50 feet from the trails of Pinery Park where you can wander to the river or beach. Whether you're biking to Grand Bend or enjoying the local shops and entertainment, everything is just minutes away but you'll feel a world apart. Wake up to birdsong, sip coffee on the back deck as the sun filters through your private forest, and embrace a lifestyle where nature meets comfort. This is more than a home, it's a cottage retreat that welcomes you every season of the year. (id:51300)
Sutton Group - First Choice Realty Ltd.
Lot 1 Gerald Parkway
Thames Centre, Ontario
Rare opportunity to own a 5+ acre industrial lot, zoned M2 just outside of London, Ontario, in the growing community of Thorndale. This prime property offers approximately 285 feet of frontage along Gerald Parkway, with a depth of around 850 feet, providing ample space for development. The lot is located on a paved road, ensuring easy access and convenience. All essential services, including water, hydro, gas, and sanitary, are available at the road, making this an ideal location for a variety of industrial ventures. With its strategic location just minutes from London and quick access to major highways, this property is perfect for investors or businesses looking to expand. Don't miss this exceptional opportunity to secure a well-serviced, ready-to-build lot in a high-demand area! (id:51300)
Sutton Group - Select Realty
Lot 2 Gerald Parkway
Thames Centre, Ontario
Rare opportunity to own a 5+ acre industrial lot zoned M2, just outside of London, Ontario, in the growing community of Thorndale. This prime property offers approximately 285 feet of frontage along Gerald Parkway, with a depth of around 850 feet, providing ample space for development. The lot is located on a paved road, ensuring easy access and convenience. All essential services, including water, hydro, gas, and sanitary, are available at the road, making this an ideal location for a variety of industrial ventures. With its strategic location just minutes from London and quick access to major highways, this property is perfect for investors or businesses looking to expand. Don't miss this exceptional opportunity to secure a well-serviced, ready-to-build lot in a high-demand area! (id:51300)
Sutton Group - Select Realty

