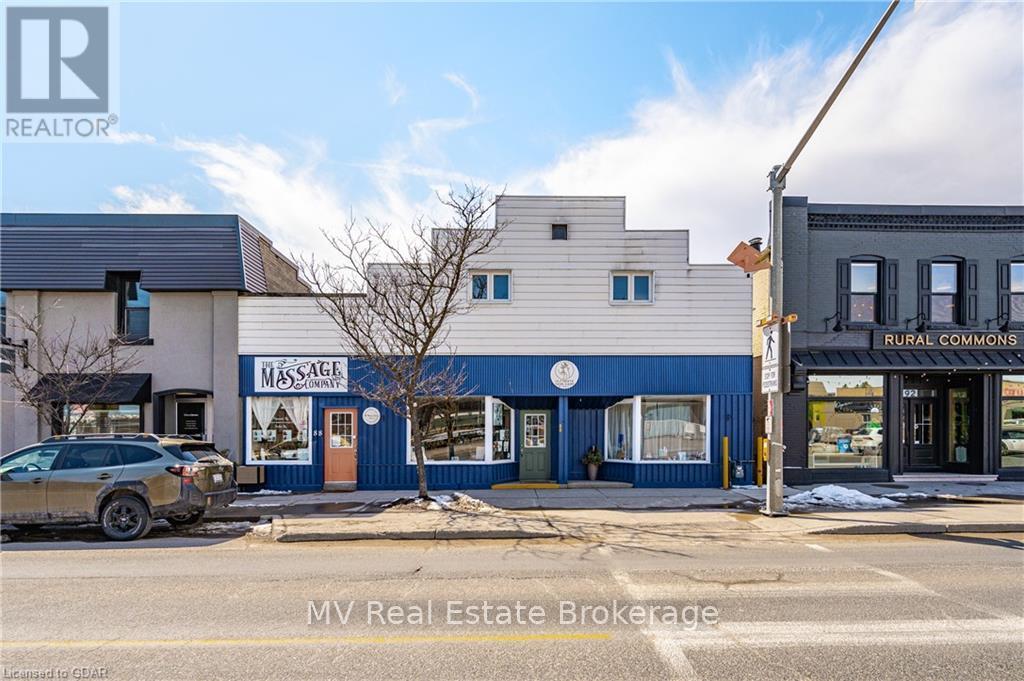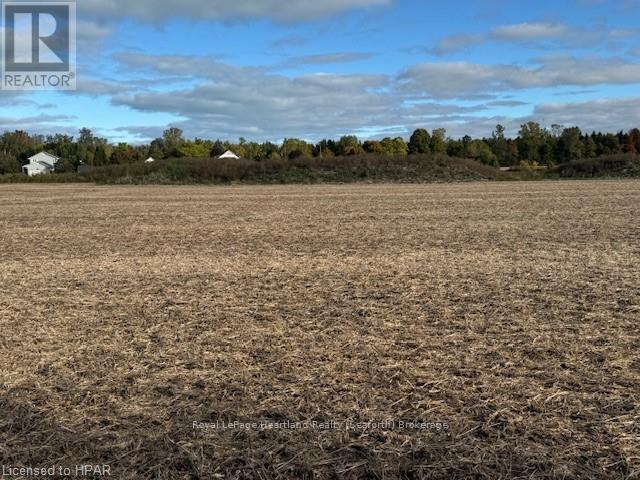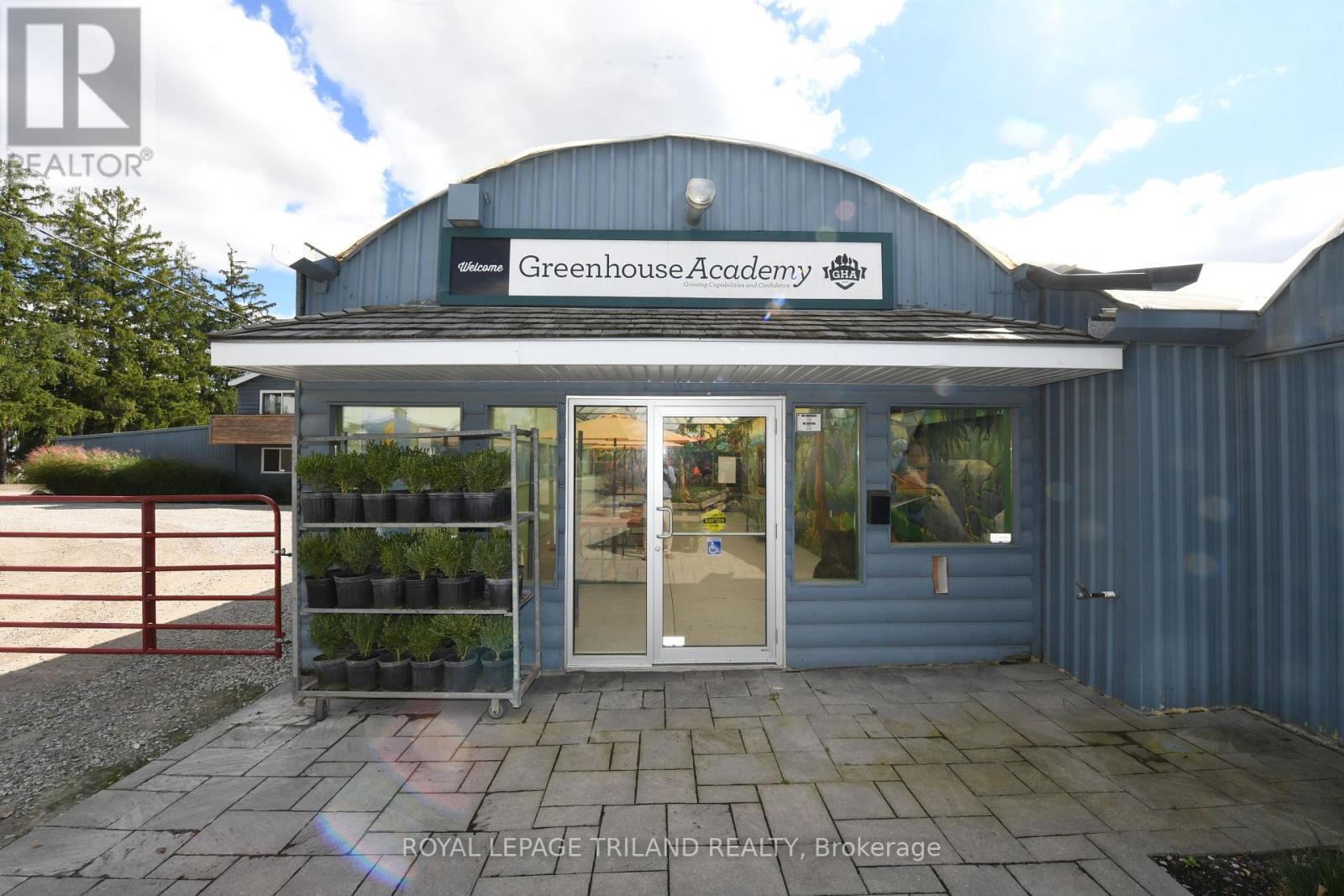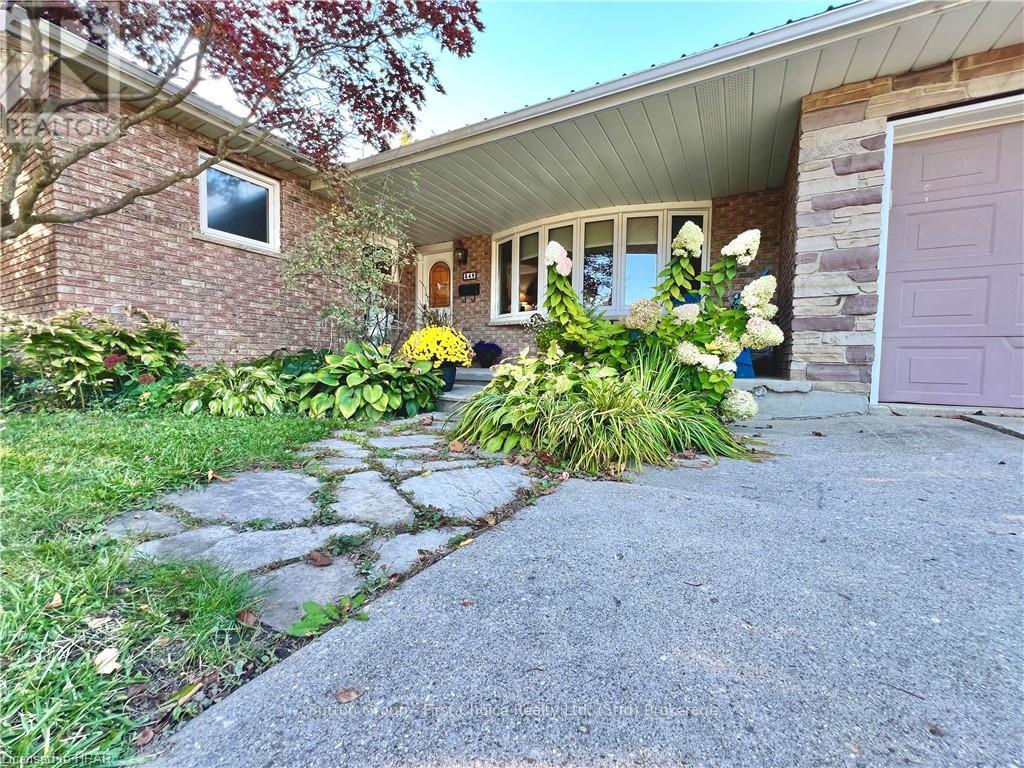Listings
1546 Maryhill Road
Woolwich, Ontario
Experience an extraordinary retreat set on 122 acres of natural beauty. This custom stone bungalow, spanning 10,454.23 sq. ft., showcases high-quality finishes and thoughtful design. Step into the gourmet kitchen, equipped with Viking Professional appliances, Silestone Quartz surfaces, and striking Douglas fir beams. The dual islands invite gatherings, while the dining area offers seating for 14, overlooking a scenic ponds. High ceilings throughout the home create an open, inviting space, while the use of stone and wood details adds a warm, cozy atmosphere. Hand-chipped stone accents and skylights flood the interior with natural light, enhancing the home's connection to its surroundings. The primary suite opens directly to the swim ponds, offering indoor-outdoor living and a spa-like ensuite with a jacuzzi tub beside a gas fireplace. An indoor grilling area with heated floors offers year-round enjoyment, making it an ideal space for entertaining. The lower level is designed for fun and relaxation, featuring a full bar, billiards area, wine cellar, and a private cinema for movie nights. Outdoors, you'll find two ponds: one with a sandy beach and waterfall, and the other stocked for fishing. A heated, 4,000 sq. ft. exterior building with in-floor heating adds both function and flexibility to this expansive property. Explore the trails, unwind in the sitting areas, and enjoy this ultimate private getaway. (id:51300)
Corcoran Horizon Realty
200 Mccarthy Road Unit# 439
Stratford, Ontario
Embrace comfort and safety in your new condo at the McCarthy Retirement village. Maybe its time for an incredible investment. You are allowed to rent out your unit (not as air bnb thou) Discover the perfect blend of comfort, security and privacy or company when you need it! Ample room for your own dining table, perfect for hosting with family or friends. Two three piece baths accompany the 2 bedrooms. Both have accessible features for your safety. The stacked washer/dryer just off the galley kitchen make laundry day a breeze! Enjoy serene views from your private balcony overlooking the beautiful maintained courtyard. Many amenities await you including a salon, spa, library, movie theatre, pool room, and transportation services for special group outings. There's even an enclosed area to park and charge your scooter! A nursing station is located on the first floor. In your unit there are emergency call buttons in every room . You must enroll in a basic care pkg that includes emergency response 24/7, 8 meals a month and use of all amenities. More services are available if you wish including a complete meal plan at an additional cost. These apartments rarely come on the market. Come have a look and see if it's the right time for you! Please do not go direct or call the front desk for info. They will direct you back to me. They're busy looking after the residents! (id:51300)
RE/MAX Real Estate Centre Inc.
88-90 Main Street Street
Erin, Ontario
Prime Commercial Property in Downtown Erin! Discover an extraordinary investment opportunity nestled in the heart of Erin's Main Street, boasting an impressive 46.2 feet of premium commercial frontage. This expansive commercial building features two retail units with the original stone facade exuding historic charm and character. Key Features: Prime Location on Main Street, Offering High Visibility and Foot Traffic. Original Stone Frontage Adds Unique Character and Appeal. Spacious 3-Bedroom Apartment Over 2000 sq. ft. with Potential to divide into 2 or 3 units. Scenic Deck Overlooking Winding River, Providing a Serene Setting. Garage for 3 Vehicles and Additional Basement Storage Space. Parking for 2-3 Vehicles at Rear, Plus Adjacent Parking Lot for 8-10 Vehicles. Close Proximity to Guelph, Georgetown, Orangeville, Brampton, and Hwy 401. Why Choose This Property? This remarkable property offers an exceptional opportunity for multiple streams of income with its versatile layout and strategic location. Whether you're seeking retail space, residential rental units, or a combination of both, this property caters to various business and investment endeavors. Enjoy the picturesque backdrop of Erin's downtown, surrounded by a vibrant community and convenient access to major highways and neighboring cities. Seize the chance to capitalize on this one-of-a-kind property in downtown Erin. Explore the potential for lucrative incomes and establish your presence in this thriving commercial hub. Be sure to check out the on-line floorplans and virtual tour. (id:51300)
Mv Real Estate Brokerage
9565 Wellington Rd 124
Erin, Ontario
Medical building set up as a dental office. Ready for a dental business to claim with 4 operatory rooms. Positioned on a high traffic road in a growing town, situated on just under a half acre property with pylon signage. There is parking for 14 vehicles to accommodate staff and patients. The current set up has high-end cabinetry. The Plug and play office with an existing floorplan suitable for many medical uses or convert into your business requirements. There is a wheelchair ramp to the front door. The building offers two washrooms, offices, waiting room, reception area, staff room and full unfinished basement. Call to book your private viewing today. (id:51300)
RE/MAX Twin City Realty Inc.
299 Ridley Crescent
Southgate, Ontario
Amazing Opportunity To Rent A Home In The Heart Of Dundalk .This Home Boasts 4 Good Sized Bedrooms, 4 Bathrooms, 2 Car Garage And Many Large Windows To Make The Natural Light Throughout The House Spectacular! Basement Is Not Included With The Rental *No Tenants in Basement, used for storage by Landlord* (id:51300)
Mccarthy Realty
Part 2 Kitchigami Road
Central Huron, Ontario
Whether you're envisioning a cozy cottage or a charming family home this spacious vacant building lot offers an exceptional opportunity to enjoy the beauty and serenity of Lake Huron, just a short walk from your doorstep. Nestled on Kitchigami Rd its proximity to the lake, neighbouring towns Goderich and Bayfield makes this lot a rare find surrounded by natural beauty, yet close to modern conveniences. Nothing beats a Lake Huron sunset, so why not take advantage of the chance to make this property the foundation for your next vacation home or permanent residence. Property is serviced with municipal water, gas and hydro at the road. All cost will be paid by the buyer in regards to installing a septic system, any connection fees for services and any permits needed. Address & Legal Description is subject to change. PIN, ARN, Taxes and Assessment will be updated as soon as possible once severance is complete. (id:51300)
Royal LePage Heartland Realty
168 Helen Street
Bluewater, Ontario
What an opportunity within the village limits of Dashwood! This 1.35-acre property offers a vinyl-sided home with 3 bedrooms, 1 bathroom, a large eat-in kitchen, and a main floor bedroom and laundry. The second level consists of 2 smaller bedrooms. A gas furnace was added in 2007 and the water heater is owned. The windows are in good condition and there is a large deck off the kitchen. An expansive 35 ft x 70 ft shop with front and rear overhead doors is a definite bonus to this property. There is a separate office area and a loft storage area plus an attached cold storage area at the rear of the building and it is accessable from the shop. The size of this lot is another added bonus as it is private and backs onto open fields. Dashwood is located just minutes from Grand bend, Bayfield and the beautiful shores of Lake Huron that is famous for it's spectacular sunsets. (id:51300)
Coldwell Banker Dawnflight Realty Brokerage
431 Park Street W
West Grey, Ontario
End unit townhome with finished basement! This unit offers single level living with 2 bedrooms, main bath, and laundry all on the main level. An open concept kitchen/living/dining space features quartz countertops in your kitchen, a patio door walkout to your back porch, and hardwood staircase to the lower level. Down here, you'll find your rec room, third bedroom (with walk in closet), and another full bath. (id:51300)
Keller Williams Realty Centres
5101 Dundas Street
Thames Centre, Ontario
Immaculate Greenhouse Facility: Approx. 53,000 sq. ft. of growing space, 4,500 sq. ft. of shipping/shop area, full irrigation system with auto sun shades, 2X 80' flooding tables, back-up generator, office, boardroom, indoor/outdoor storage, 3.5 acre fertile field and a 1400 sq. ft. 3 bedroom raised ranch with pool. Current rental income $600.00/month from house, $3,500/month from shop area. (id:51300)
Royal LePage Triland Realty
210 Weber Street
Wellington North, Ontario
Welcome to this delightful 3 + 2 brick bungalow nestled in the picturesque town of Mount Forest. This charming residence offers great potential for in-law accommodations or rental income, featuring a fully finished basement that includes its own kitchen, living area, and two additional bedrooms. With separate entrances accessible from both the backyard and garage, this home is a true gem. The open-concept main floor boasts generously sized bedrooms, providing a spacious and inviting atmosphere. The fenced yard and deck create a serene and private retreat, perfect for relaxation. A sizable driveway that accommodates up to six cars, along with a 1.5-car garage, adds to the convenience of this well-maintained property. (id:51300)
Royal LePage Rcr Realty
348 Devon Street
Stratford, Ontario
Incredible opportunity in prime location backing on to Parkland and Golf Course in Stratford's East End, this Three plus One Bedroom, Three Bathroom Bungalow with Basement Walk-out to a peaceful and sprawling rear yard with fire pit area and heart shaped pond and including a stand alone 18 x 28 'L' shaped workshop with 100 amp service and another 17 x 18 shed with loft provide plenty of extra space for hobbies and storage. Lovely deck with Gazebo gives a perfect spot to overlook your personal oasis in the city. The main floor offers an open kitchen and dining area, living room, three bedrooms, one with ensuite, another bathroom and main floor laundry. Downstairs is another bedroom, office and bathroom and the large rec room opens up to your amazing backyard. Attached garage and paved driveway offer parking for 5 cars. This home is located in a mature neighbourhood close to shopping, restaurants and highway 7/8 access to K-W and Toronto. (id:51300)
Sutton Group - First Choice Realty Ltd.
113 Bean Street
Harriston, Ontario
Stunning 2,174 sq. ft. Webb Bungaloft – Immediate Possession Available! This beautiful bungaloft offers the perfect combination of style and function. The spacious main floor includes a bedroom, a 4-piece bathroom, a modern kitchen, a dining area, an inviting living room, a laundry room, and a primary bedroom featuring a 3-piece ensuite with a shower and walk-in closet. Upstairs, a versatile loft adds extra living space, with an additional bedroom and a 4-piece bathroom, making it ideal for guests or a home office. The unfinished walkout basement offers incredible potential, allowing you to customize the space to suit your needs. Designed with a thoughtful layout, the home boasts sloped ceilings that create a sense of openness, while large windows and patio doors fill the main level with abundant natural light. Every detail reflects high-quality, modern finishes. The sale includes all major appliances (fridge, stove, microwave, dishwasher, washer, and dryer) and a large deck measuring 20 feet by 12 feet, perfect for outdoor relaxation and entertaining. Additional features include central air conditioning, an asphalt paved driveway, a garage door opener, a holiday receptacle, a perennial garden and walkway, sodded yard, an egress window in the basement, a breakfast bar overhang, stone countertops in the kitchen and bathrooms, upgraded kitchen cabinets, and more. Located in the sought-after Maitland Meadows community, this home is ready to be your new home sweet home. Don’t miss out—book your private showing today! VISIT US AT THE MODEL HOME LOCATED AT 122 BEAN ST. (id:51300)
Exp Realty (Team Branch)
Exp Realty












