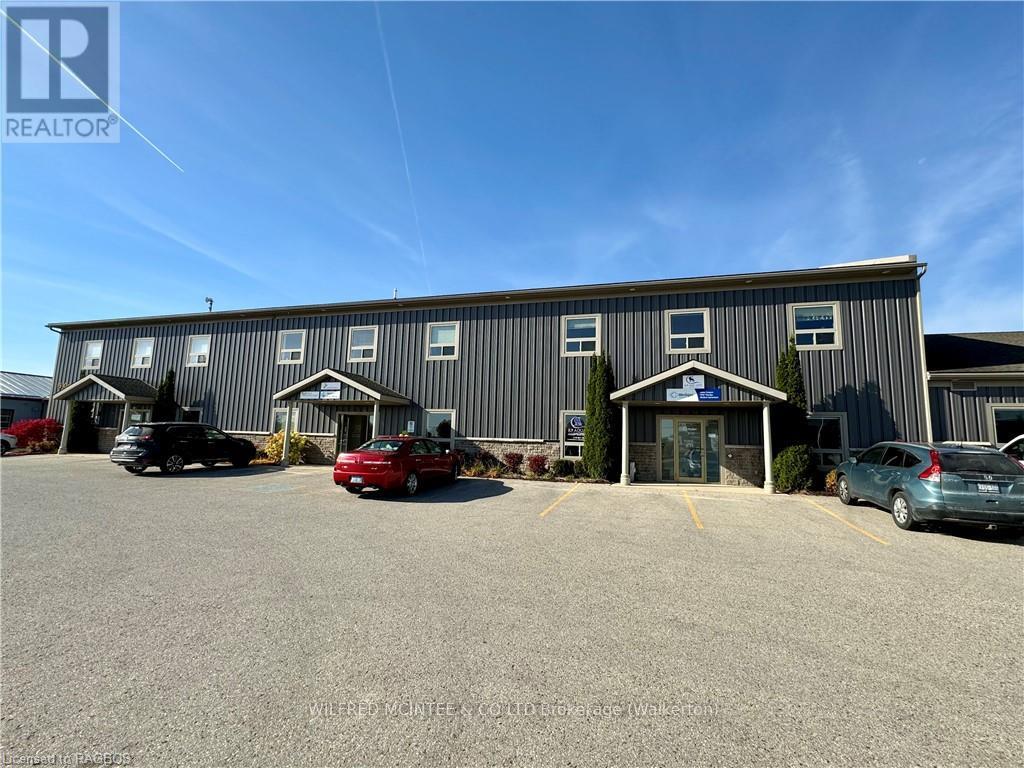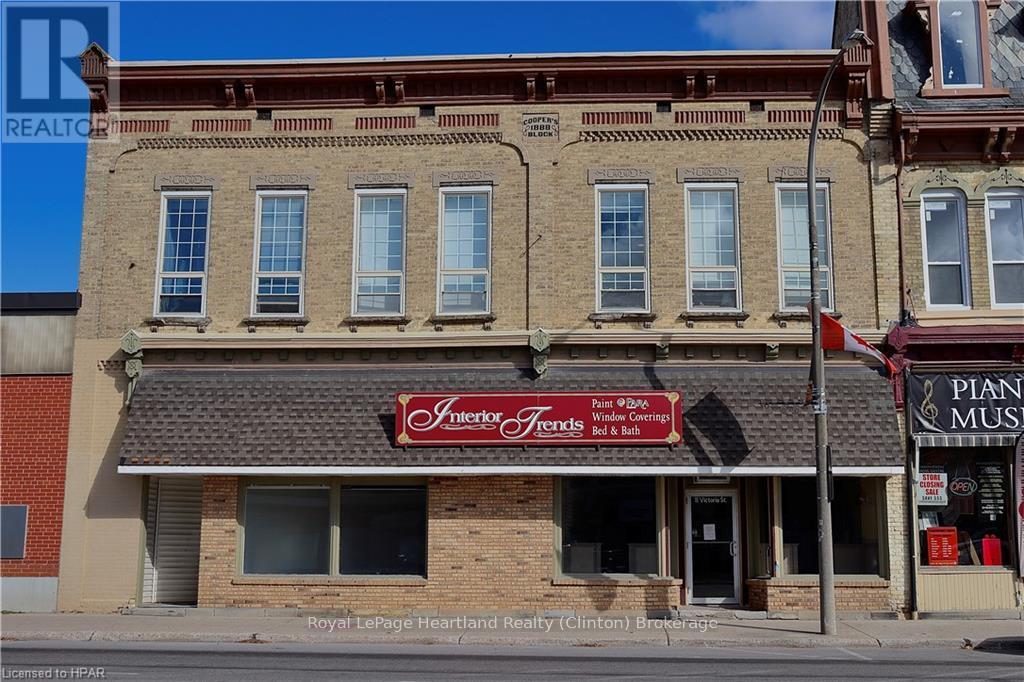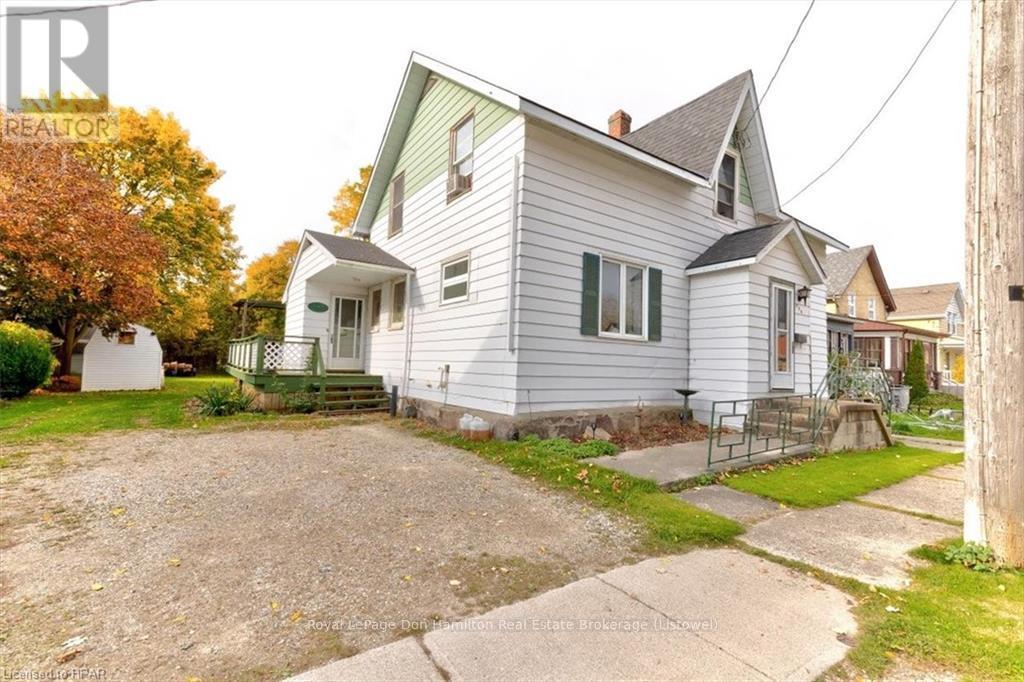Listings
10248 Pinetree Drive
Lambton Shores, Ontario
HURON WOODS IN GRAND BEND | DEEDED BEACH ACCESS TO PRIVATE BEACH O' PINES SHORELINE | STEPS TO PINERY PARKS TRAILS, FISHING, & EXCELLENT SUBDIVISION AMENITIES | BEST VALUE OF THE SEASON FOR HURON WOODS This home is 250 mtrs to Pinery Park trails and a short walk to miles of unimpeded beach, just around the corner from the best subdivision amenities in town. This beautiful treed 1/2 acre lot offers loads of privacy and is perfect for outdoor activities. This raised bungalow offers all the convenience of one floor living. New kitchen cabinetry makes this kitchen a lot more functional. The huge open living/dining room is a great gathering space with its vaulted ceiling and gas insert fireplace. The main level master with ensuite bath & tile shower feels bright and airy. Two other bedrooms and a 4 piece bath complete the space. The basement has a large family room with a gas ""wood stove"", it is more than large enough for a pool or ping pong table, making it perfect for entertaining. There is a large laundry/storage room, AND a 4th bedroom/workshop. Most windows done 2021 & 2024. HW tank gas is owned, new in 2024, as fireplace new in 2018. Most appliances new in 2019. **** EXTRAS **** MOST FURNISHINGS INCLUDED, DEEDED BEACH ACCESS to BOP private beach. (id:51300)
Royal LePage Triland Realty
130 Ellen Street
Atwood, Ontario
Introducing a new luxury single detached home located in the Atwood Station Community. These luxury bungalows feature exceptional architecture that combines functionality, coziness, and relaxation, embodying a modern design for simplified living. The James Model offers 2 beds, 2 baths, and 1,490 SQ. FT. of living space. The open concept kitchen, living, and dining area showcase California ceilings, engineered hardwood flooring, and ample natural light, making it an ideal space for entertaining. The primary bedroom boasts a walk-in closet and a 3pc ensuite bath. These timeless bungalows provide a downsized footprint without compromising on luxury craftsmanship and finishes. Don't miss the chance to turn this brand new luxury home in the Atwood Station Community into your dream home. (id:51300)
RE/MAX Twin City Realty Inc. Brokerage-2
633164 Road 63
Grey Highlands, Ontario
Unique commercial/retail property located close to popular tourist attractions known for skiing, biking, hiking and more. Corner lot location. Almost 4000 sqft building is a unique space for your business and home with a residential space on the second floor with separate entrance accomodating 2 bedrooms,full kitchen, 4 piece bathroom, and living room. This is a one stop shop for your business and living needs. **** EXTRAS **** Zoned C2 allowing for various businesses. Balcony, Garden Space, Garage, Shed (id:51300)
RE/MAX West Realty Inc.
38 Mildred Gillies Street
North Dumfries, Ontario
Rare Find- Fully Upgraded Luxurious Estate Over $200,000 In Tasteful Upgrades On A Massive Pie-shaped Lot Backing Onto Green Space! Here Are Some Of The Many Reasons To Buy. High End Finishes And Attention To Detail: 8-foot Doors On The First Floor (A Small Detail That Makes A Big Statement Of Elegance), A Massively Upgraded Kitchen With Marble Slabs On The Entire Kitchen Wall, Top Of The Line Jenn-air Appliances Including A $15,000 Stove, A Kitchen Vacuum Slot- Clean Up Effortlessly With This Hidden Convenience, Waffle Ceilings, Walk-in Closets In All Rooms (Except One), 2 Walk-in Closets In The Master Bedroom, Marble Slabs On The Entire Kitchen Wall- A Jaw-dropping Feature That Exudes Elegance, Remote Controlled Blinds Throughout, And Many More Upgrades (Ask Us For The List!) Lot: Huge Pie-shaped Lot Backing Onto Green Space: Enjoy The Tranquility Of A Large, Private Backyard. Curb Appeal: Potlights Inside And Outside And Professional Landscaping. Dont Miss Out On This Rare Find. (id:51300)
Century 21 Kennect Realty
158 Wiles Lane
Grey Highlands, Ontario
Welcome to your very own lakefront paradise! Introducing 158 Wiles Lane in Flesherton, a stunning Scott Hayes custom log home located right on Lake Eugenia, offering over 80 feet of direct waterfront access. This exquisite home combines luxury, quality, and breathtaking views from every level. Step inside this impressive property to experience panoramic views of Lake Eugenia, whether you're in the main living area or on the expansive cedar deck with glass railing. The home features a custom gourmet kitchen equipped with a Viking gas range, granite countertops, and beautiful hemlock floors throughout. Every detail of this home exudes craftsmanship and sophistication. Notable upgrades include a gas fireplace, a solid hemlock staircase, radiant in-floor heating, and a ductless heat pump system for efficient heating and cooling. The composite roofing shingles are built to last a lifetime. Additional features include a fixed and floating dock, retractable awning, new tinted windows for enhanced privacy, a UV water system with a softener and RO drinking system, plus a garden shed and a charming bunkie with electricity. Enjoy unmatched privacy and spectacular sunset views every evening as you relax with a drink or dinner overlooking the lake. This property is ideal as a year-round residence or a serene weekend retreat. Located just a short drive from the Beaver Valley Ski Club and only 30 minutes to Blue Mountain and Collingwood, it offers both tranquility and convenient access to recreational activities. This turnkey luxury waterfront home is truly one of a kind, and an opportunity you won't want to miss! (id:51300)
Century 21 Millennium Inc.
73840 Goshen Line
Bluewater, Ontario
Charming Country Property with Endless Potential\r\n\r\nDreaming of country living and the space to grow your home business? This peaceful 1-acre property is your affordable gateway to a rural lifestyle with all the perks. Zoned AG 4, it offers unparalleled versatility—ideal for small-scale farming, a home-based business, or simply enjoying the serene surroundings.\r\n\r\nThe 4-bedroom home features a brand-new propane furnace and a cozy woodstove with a new chimney, ensuring warmth and comfort through the seasons. While the property offers plenty of charm, there’s still room for your personal touch to make it your own.\r\n\r\nOutdoors, a spacious paved driveway provides ample parking for vehicles, trailers, or equipment—perfect for entrepreneurs or hobbyists needing extra space. The attached garage includes a workshop for your projects, while the mix of lush lawn and pastureland is ideal for raising chickens, livestock, or simply savoring country life.\r\n\r\nThe master suite boasts a private deck with stunning views, and the walk-out basement offers endless possibilities for a rec room or office space, with patio doors that lead to your expansive backyard.\r\n\r\nWith key upgrades already underway—including a new propane furnace, a replacement front bay window, and a new basement patio door—this property is ready for you to shape it into your dream country retreat.\r\n\r\nAffordable, versatile, and full of potential—don’t let this opportunity slip by! Contact your REALTOR® today and make your move to country living. (id:51300)
Royal LePage Heartland Realty
87 George Street N
Minto, Ontario
Welcome to 87 George St N in the charming community of Harriston. This 5 bedroom brick bungalow is boasting a lengthy list of updates, modern finishes and a desirable location to enjoy in all stages of life. Located on a quiet dead-end street & under a block to the local Elementary school this is the perfect setting to raise a family in or to sit & soak in the sounds of laughter on your spacious front deck as kids enjoy a game of road hockey or learn to ride their bikes. Enjoy backyard BBQ’s & additional outdoor play & entertainment space for family & friends in your spacious backyard. Throughout the home you will find an endless list of updates & ample space for everyone to enjoy. With newer windows, roof, furnace, electrical, flooring and more you can enjoy the little things in life without the worries of endless maintenance and updates. Upstairs you are welcomed with a spacious foyer directly from the driveway and garage, 3 bedrooms, a 4 pc bath, & an open concept main hub living area featuring an updated kitchen & spacious living room all pouring with natural light. The tastefully finished lower level doubles your living space with an additional 2 bedrooms, 4 pc bath, laundry & ample storage as well as a large rec room. Conveniently located a short walk to the arena, sports fields, public pool, playgrounds, as well as downtown dining & shopping you can enjoy the luxury of a quiet setting where you can enjoy backyard campfires with friends and family while also benefitting from the conveniences of town. Call Your REALTOR® For a Full List Of Updates and To View What Could Be Your New Home at 87 George St N. (id:51300)
Royal LePage Heartland Realty
2 - 15 Ontario Road
Brockton, Ontario
Discover the ideal location for your business with this versatile commercial space available for lease. Currently offering 900 square feet, this property has the flexibility to expand up to 1,700 square feet to suit your needs. Situated in the highly desirable Walkerton Business Park, this location boasts ample parking for both customers and staff, ensuring convenience and accessibility. The zoning allows for a wide range of business activities, making it an ideal choice for various enterprises. Don’t miss this opportunity to secure a prime space in a thriving business community. Contact your agent today to schedule a viewing! (id:51300)
Wilfred Mcintee & Co Limited
103701 Southgate Road 10
Southgate, Ontario
Here’s a farm that’s ready to work. With 30 acres of tile-drained(broken tile just repaired this spring), productive land, this property is perfect for crops or livestock. The remaining 20 acres of bush offers a great mix of firewood, hunting, and privacy. The 2-bedroom, 1-bathroom bungalow is solid and simple, making for a comfortable home base after a hard day in the field. Whether you're expanding your current operation or starting fresh, this land has the quality and potential to get the job done. Don't miss your chance to call this piece of farmland your own! (id:51300)
Royal LePage Rcr Realty
103701 Southgate Road 10
Southgate, Ontario
Here’s a farm that’s ready to work. With 30 acres of tile-drained(broken tile just repaired this spring), productive land, this property is perfect for crops or livestock. The remaining 20 acres of bush offers a great mix of firewood, hunting, and privacy. The 2-bedroom, 1-bathroom bungalow is solid and simple, making for a comfortable home base after a hard day in the field. Whether you're expanding your current operation or starting fresh, this land has the quality and potential to get the job done. Don't miss your chance to call this piece of farmland your own! (id:51300)
Royal LePage Rcr Realty
11 Victoria Street
Central Huron, Ontario
Welcome to 11 Victoria Street - a commercial storefront in an amazing location, at the crossroads of highway 4 and 8, downtown Clinton. This spacious unit features 1,500 square feet of commercial space, with high ceilings and updates throughout. The main room features a large and open space, beautiful light fixtures, hardwood flooring, large storefront windows and charming exposed brick walls. The side room features a separate entrance with a large storefront window. The back room provides an excellent space for storage, and features an entrance to parking at the rear. The basement features a 2-piece bathroom, and an additional large space for storage. Contact your REALTOR® today to view this commercial storefront in a great location. (id:51300)
Royal LePage Heartland Realty
450 Inkerman Street W
North Perth, Ontario
Space galore!! This 1.5 storey 1,799 square foot home has lots of space inside and out! This home sits on a 65'x165' lot. It provides space for the whole family featuring 4 good sized bedrooms, a smaller room for a nursery or office, and two 3-piece bathrooms. On the main floor is the kitchen with plenty of cupboard space, a large dining room, the first bathroom, and a huge living room! Upstairs are the 4 bedrooms, nursery/office, and the second bathroom. There is a single car attached garage accessed from the street, and also parking for four more vehicles on the east side of the home. This property features a massive backyard for being in town providing plenty of space for the kids to play. Hidden away at the back of the home is a second garage, or a spot to store the toys. This space can be accessed through the living room or from the backyard. Don't delay! Book your private viewing to see all this space for yourself! (id:51300)
Royal LePage Don Hamilton Real Estate












