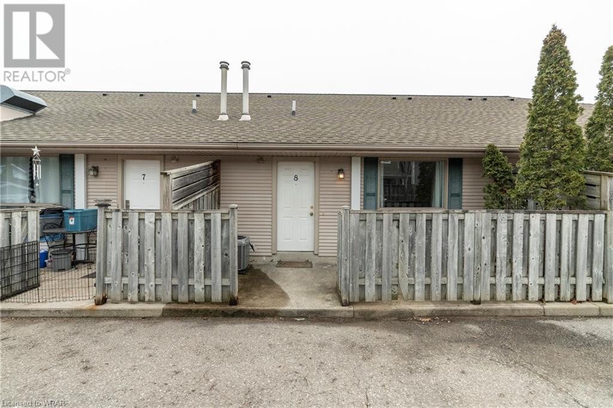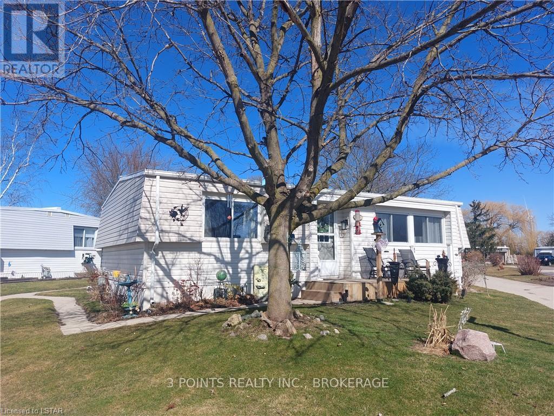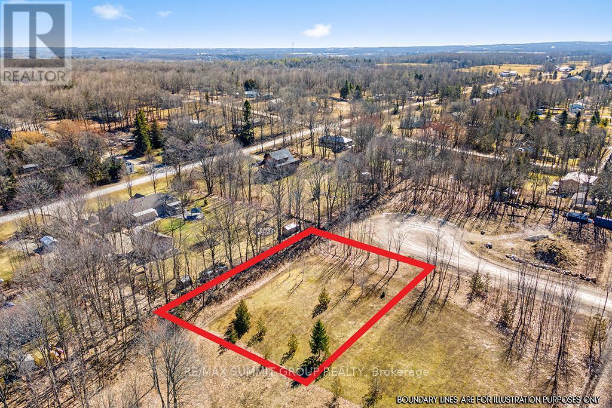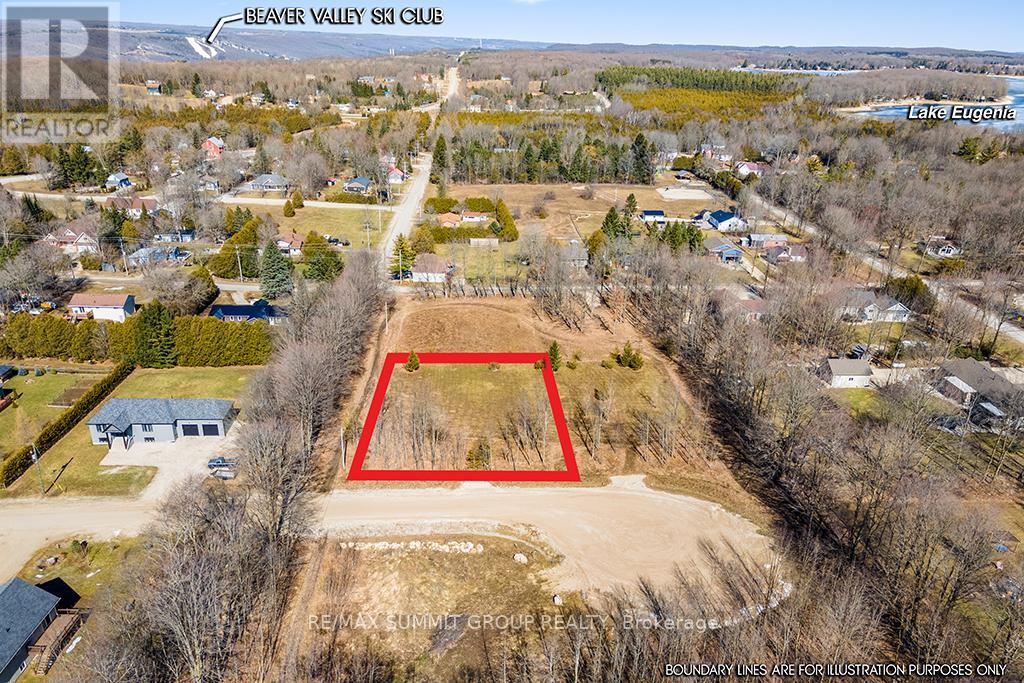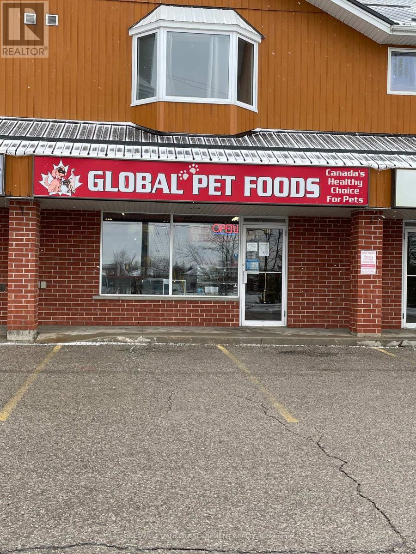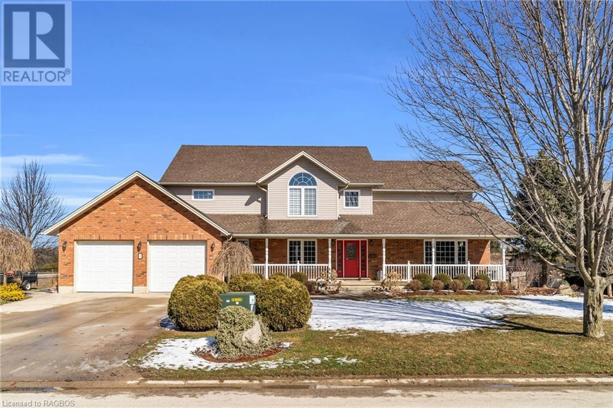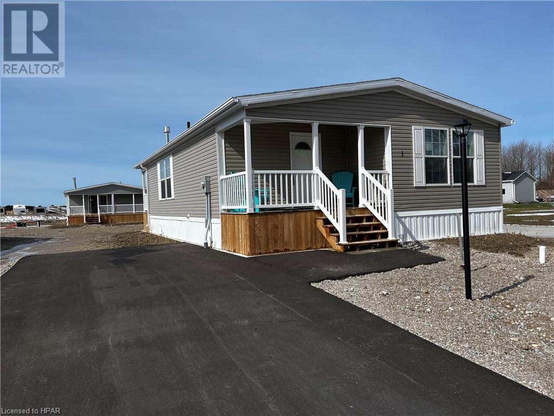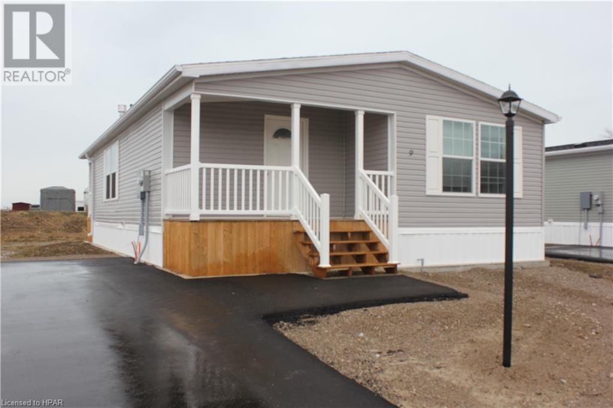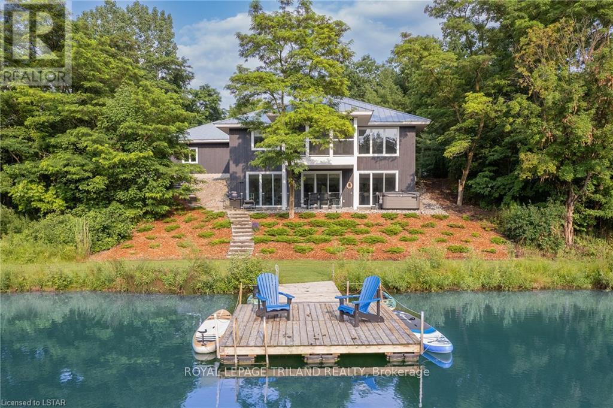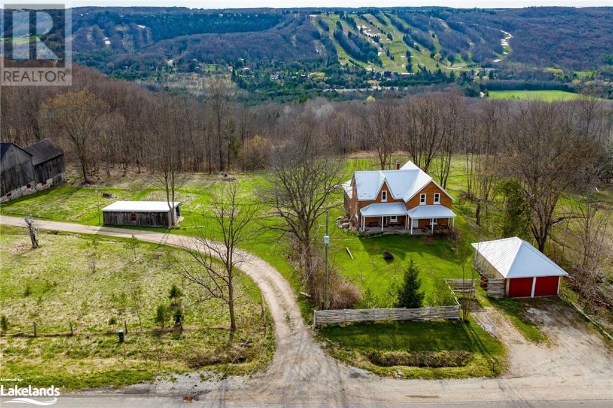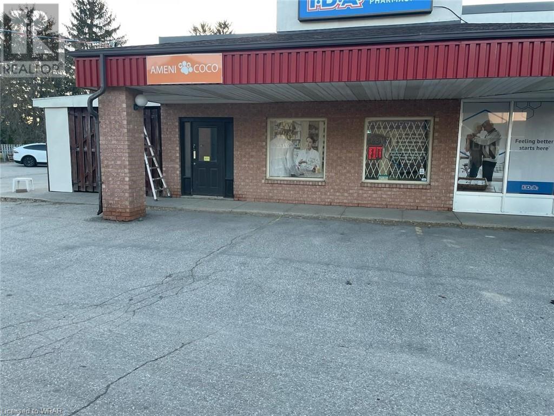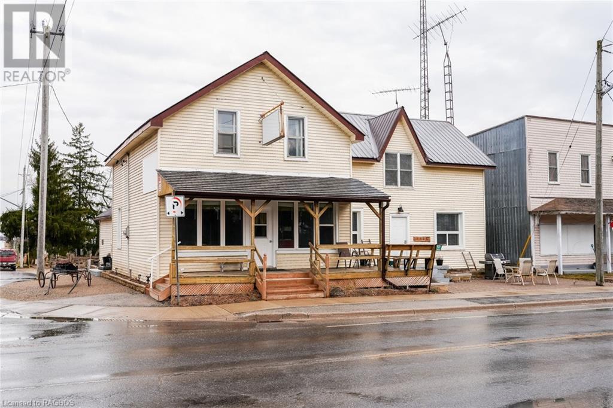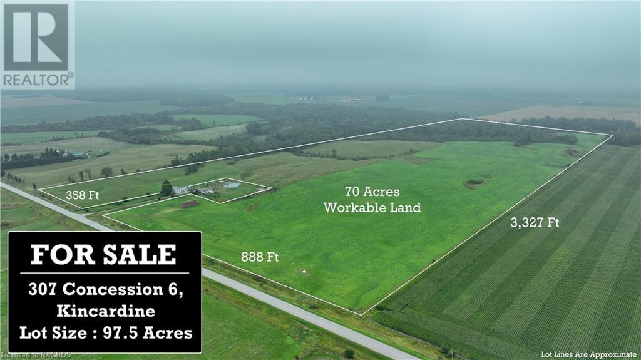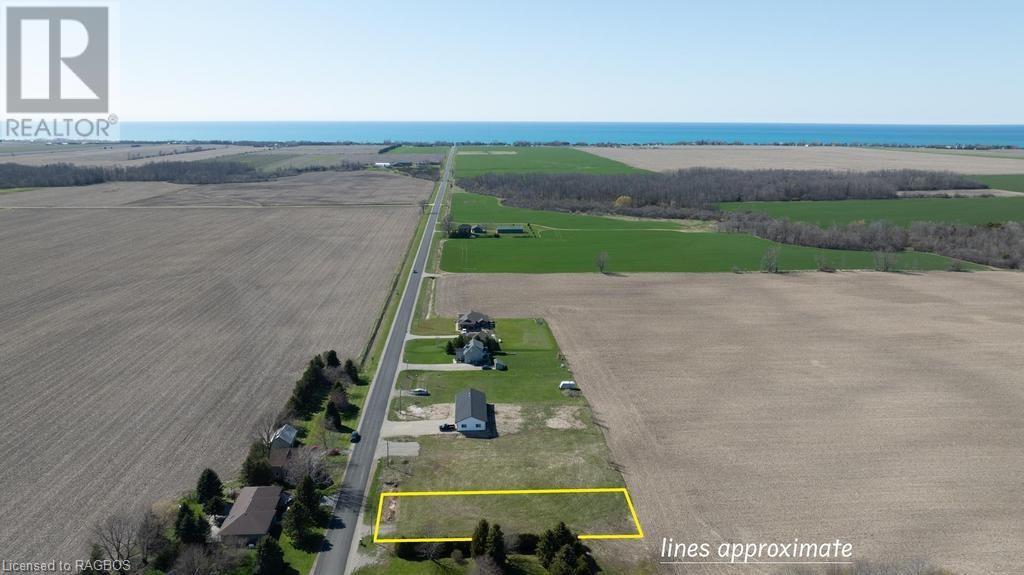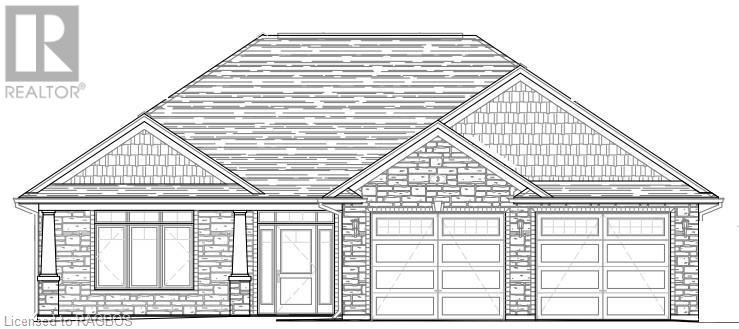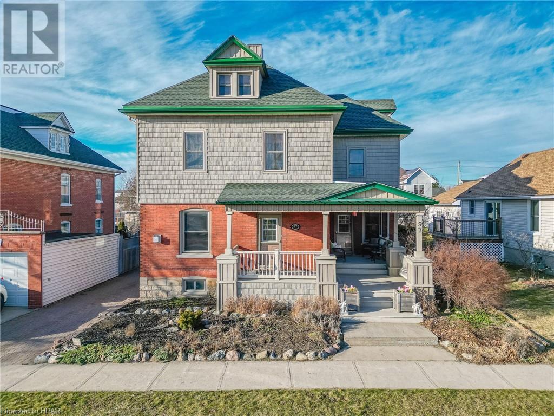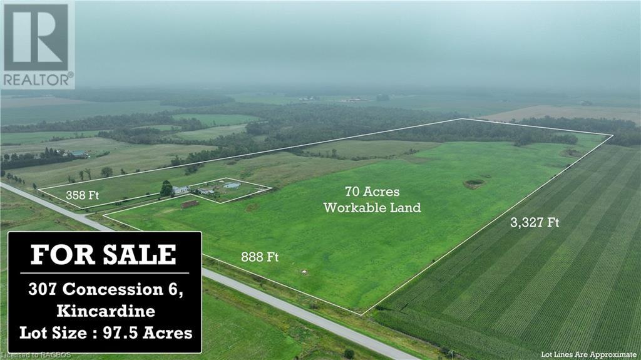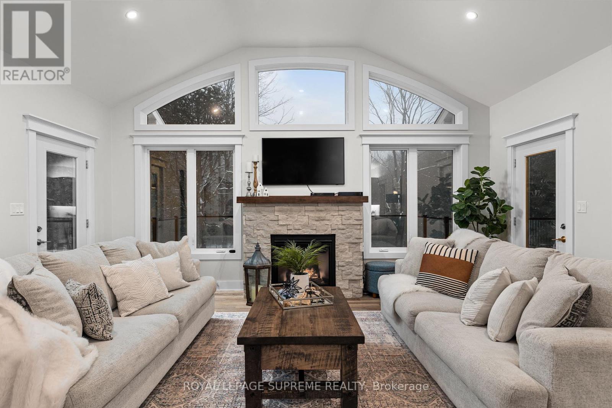Listings
Lot 35 Robert Woolner Street
Ayr, Ontario
Executive Townhomes available. FREEHOLD- NO POTL, NO CONDO FEES, NO DEVELOPMENT FEES . This large END unit is 1,987 square foot (other plans available) 3 bedroom, 3 bathroom home has a huge unfinished basement which includes a 3 piece rough in, a 200 amp service and Central Air Conditioning. and 5 Appliances , are some of the upgrades included. The double door entrance opens to a spacious open concept main floor layout with sliders off the kitchen and a two piece bathroom. Upstairs has the convenient laundry room and 3 large bedrooms with two full bathrooms. Access from garage into home and access from garage to your backyard. Parking for 3 cars, ( PRIVATE DRIVEWAY )one in the oversized garage and two in the double length PRIVATE driveway. A family oriented community nestled within a residential neighbourhood. Closings are early 2025. Visit our Presentation Center at 173 Hilltop Dr., Ayr. Open Saturday and Sunday from 1:00-4:00, or by private appointment. (id:51300)
Davenport Realty Brokerage
75761 Bluewater Highway
Bayfield, Ontario
Commercial land in Bayfield! Rare opportunity to acquire commercial land in thriving village. Approx one acre in size. Zoned C3 Highway Commercial, this rectangle property boasts a 275' frontage on Highway 21. Phase 1 & 2 environmental study. Located close to Tim Horton's, LCBO & Foodland. High traffic area. Natural gas, municipal water/sewer, fibre internet available. Endless possibilities. Great investment in this classic fishing village! (id:51300)
RE/MAX Reliable Realty Inc.(Bay) Brokerage
8 Oak Street Unit# 8
Grand Bend, Ontario
Welcome to your charming retreat just steps away from the sandy shores of Grand Bend, Ontario! This cozy 2-bedroom, 1-bathroom bungalow townhouse offers the perfect blend of comfort, convenience, and coastal living. Located less than a 5-minute stroll from the beach and the vibrant main strip, this property boasts a prime location for enjoying all that Grand Bend has to offer. Whether you're soaking up the sun on the shore, exploring the local shops and eateries, or cooling off at the nearby kids' water splash pad, you'll find endless opportunities for relaxation and entertainment right at your doorstep. Step inside to discover a thoughtfully updated interior, featuring modern touches throughout. The open-concept living space showcases sleek vinyl floors, updated light fixtures and pot lights, creating a bright and inviting atmosphere for everyday living and entertaining. The heart of the home is the recently renovated kitchen, complete with new countertops, a stylish sink faucet, and brand-new stainless steel appliances. Prepare delicious meals with ease while enjoying ample storage and workspace in the contemporary culinary space. The bathroom has also been tastefully updated, boasting a fresh new countertop, sink, mirror, and light fixture, perfect for unwinding after a day at the beach. Both bedrooms offer comfortable accommodations, with new mirrored closet doors adding a touch of elegance and functionality. The primary bedroom also features access to a private balcony, where you can sip your morning coffee. With its desirable location and modern upgrades, this bungalow townhouse presents an ideal opportunity for those seeking a relaxed beachside lifestyle in Grand Bend. Don't miss your chance to make this coastal retreat your own! Call to book your private viewing today. (id:51300)
Century 21 Heritage House Ltd.
67 Pebble Beach Parkway
South Huron, Ontario
PRICED TO SELL! JUST REDUCED! ACT NOW! This cozy renovated move-in ready home stands out in Grand Cove! This home has designer flare interior, a metal roof, vinyl windows throughout and is vinyl siding clad. Furnace and central air conditioning have been replaced in the past 3 years. Attractive vinyl flooring has been installed throughout home. A cozy gas fireplace gives great ambiance in the living room. Front and rear decks are perfect for morning coffee or afternoon happy hour. This home delivers comfort, maintenance-free ownership and beautiful neighborhood effects. Pack your bags and enjoy Grand Cove's amenities that include a heated outdoor pool, a woodworking shop, tennis courts, lawn bowling and a large recreation centre. Golfers will love having Oakwood Resort and Golf Course directly across the street. This home delivers great lifestyle and affordable living. Don't miss it, it won't last! (id:51300)
3 Points Realty Inc.
187 Raglan Street
Grey Highlands, Ontario
Welcome to an exceptional opportunity in the heart of the Village of Eugenia! Discover your choice from two remarkable building lots side by side, each offering half an acre of prime real estate. Situated on a peaceful dead-end street with a cul-de-sac, these lots provide the perfect setting for tranquil evening walks and teaching children or grandchildren how to ride a bike in a safe, secluded environment. Just a short stroll away, you'll find the calm waters of the lake, ideal for swimming and fishing, as well as a charming park boasting updated playground equipment. Additionally, Eugenia Falls beckon for exploration and adventure just moments from your doorstep. Whether you're considering a permanent home or a weekend getaway, these lots offer the ideal canvas for creating your new retreat in this enchanting Village setting. (each lot listed separately) **** EXTRAS **** All showings must be booked via ShowingTime MLS# 40551451 (id:51300)
RE/MAX Summit Group Realty
185 Raglan Street
Grey Highlands, Ontario
Grab your choice from two amazing building lots side by side in the Village of Eugenia Each one boasts half an acre of prime real estate, tucked away on a lively dead-end street with a cul-de-sac. They're perfect for adventurous evening strolls and teaching your little ones how to ride a bike in a safe spot. And guess what? You're just a stone's throw away from the lake for swimming and fishing, a bustling park with updated playground gear, and Eugenia Falls for some fun hiking. Whether you're building your new home with the plan to settle down or for a weekend retreat, these lots provide the ideal mix of thrill and tranquility amidst the lively atmosphere of the Village. (each lot listed separately) **** EXTRAS **** All showings must be booked via ShowingTime MLS# 40550383 (id:51300)
RE/MAX Summit Group Realty
600 Scotland Street
Centre Wellington, Ontario
An outstanding turnkey business is now ready for you. This well-established Pet Food store boasts a loyal customer base and is situated in a bustling strip plaza. There is a fantastic opportunity to expand the business by introducing delivery services and incorporating grooming facilities. The store's signage is easily visible from the main road, and there is ample parking for both customers and staff. (id:51300)
Coldwell Banker Escarpment Realty
5 Jonathan Crescent
Mildmay, Ontario
PRICE REDUCED $25,0000. Casting an impressive shadow, this spectacular family home has almost 3000 sq.ft of living space above ground plus a full (partially finished) basement. The whole house is adorned with hardwood floors or ceramic tile to eliminate the chance of carpet allergies. It's a true 5 bedroom home with all the bedrooms on the second storey and a 14 foot laundry room that will be much appreciated on laundry day. Take a look at the floor plan and the expansive room sizes and you'll agree that it will be hard for your family to outgrow this spacious jewel of elegance. Located in the charming village of Mildmay, you will have the conveniences of a much larger centre including a modern grocery store, pharmacy, hardware store and LCBO. The well respected school system, summer pool, active minor sports clubs and social groups will keep your family entertained throughout the year. A short 10 minutes from Walkerton's secondary schools, 37 minutes to Lake Huron's beaches and only 45 minutes to Bruce Power. Only 1 hour to Owen Sound and 1.5 hours to Kitchener if you need to make a visit to the city. From the photos you see that this alluring home is the pride of a close knit, quiet neighbourhood on the edge of the village. Built in 2004 and expanded in 2009 by the respected Ruetz Builders it has all the comforts, efficiencies and convenience of a newly built home. The home now features a 2nd formal living room , a music room for your grand piano and a remarkable 41 foot combined family room, dining area and open concept kitchen across the back of the main floor. Even the basement has unique features like 2 cold cellars totaling 35 feet , a 27.5 foot exercise room with walk-out, a 17 foot office and a rough-in for a future 4 piece bathroom. The summer photos will hi-lite the manicured lawns and gardens, the rear deck and the unobstructed views of open farmland behind the home. There is so much more to tell but you will just have to see it for yourself. (id:51300)
RE/MAX Land Exchange Ltd Brokerage (Kincardine)
1 Lookout Lane N
Huron Haven, Ontario
Welcome to Huron Haven Village a Parkbridge Lifestyle Family Community located 5 minutes north of Goderich. This Ridgehaven Model Home is located on a corner lot and is available and ready for its new owner. This home has a lovely covered front and full length back porch. Inside the home there are two good sized bedroom and two full bathrooms. Stunning white kitchen has a peninsula and large pantry that overlooks the bright and cozy dining and living room area with fireplace. Kitchen appliance package is included. Main floor laundry room will accommodate stackable washer and dryer. Primary bedroom has a walk-in closet and 4-piece ensuite. Main Bathroom includes walk in shower. The friendly community has a new clubhouse and new pool. Call today to learn more about this home and community. (id:51300)
Royal LePage Heartland Realty (Exeter) Brokerage
9 Bluffs View Boulevard
Huron Haven, Ontario
Welcome to Huron Haven Village a Parkbridge Lifestyle Family Community located 5 minutes north of Goderich. This Ridgehaven Model Home is located on a private lot and is available and ready for its new owner. This home has a lovely covered front and full length back porch. Inside the home there are two good sized bedroom and two full bathrooms. Stunning white kitchen has a peninsula and large pantry that overlooks the bright and cozy dining and living room area with fireplace. Kitchen appliance package is included. Main floor laundry room will accommodate stackable washer and dryer. Primary bedroom has a walk-in closet and 4-piece ensuite. Main Bathroom includes walk in shower. The friendly community has a new clubhouse and new pool. Call today to learn more about this home and community. (id:51300)
Royal LePage Heartland Realty (Exeter) Brokerage
10099 Jennison Crescent
Lambton Shores, Ontario
MUSKOKA IN GRAND BEND | WATERFRONT ON PRIVATE LAKE w/ SPECTACULAR VIEWS | FULLY FURNISHED TURNKEY PACAKAGE | STEPS TO SANDY BEACH ACCESS: Welcome to Wee Lake, Grand Bend's best kept secret featuring a crystal clear sparkling blue spring fed private lake for swimming, paddle boarding, fishing & kayaking + stellar skating & family hockey in the winter + access to the Ausable River for even better fishing! Fall in love with this young custom 4 bed/4bath walk-out bungalow, one of only 5 lakefront properties nestled into this secluded subdivision, which is a small & quiet single cul de sac community on the beachside of the HWY. With only 36 parcels total & lake access limited to Wee Lake residents (sharing 1/36 ownership of lake), this tranquil & peaceful naturally fed sparkling phenomenon is barely used. This stunning architecturally designed custom masterpiece fronts the lake w/ 134' of priceless linear water frontage. Providing exceptional main floor living framing-in nonstop lake views + a sprawling lower level walking out to your included hot tub & swimming/fishing dock just 50 ft from your poured concrete patio, this is a 10+! The layout is brilliant, w/ soaring main level ceilings inc. an impressive 20+ ft vault & 10 ft ceilings throughout rest of main, a stellar master suite w/ ensuite/walk-in, laundry w/ sink + 2nd laundry in lower, 2 more main level bedrooms (one w/ a 1/2 bath ensuite/ ideal for home office), 2 sunrooms (guest sleepers), 2 gas fireplaces, lower level walk-out w/ bed & full bath + wall to wall windows - simply perfect. Imagine sipping your morning coffee while the kids or grandkids swim off your private dock w/ the dogs enjoying their fenced in yard / dog run. As an ideal family get away, short term rental money maker, or principal residence in the booming beach town of Grand Bend, this is a winner, just to steps to one of our most secluded area beach access points, the Pinedale Rd beach path. Turnkey package including furniture & appliances! (id:51300)
Royal LePage Triland Realty
194844 13 Grey Road
Artemesia, Ontario
Welcome to the most spectacular 23 acres in The Beaver Valley. Backing onto The Bruce Trail and overlooking the Beaver Valley and beyond, the views and privacy that this property offers are a true rarity. An amazing feature of this property is an Artesian Spring. The pristine Aquifer produces fresh water that is both the source of potable water for property as well as a stunning natural feature as it leads into your very own cascading waterfall that runs from early spring right through to the early winter months. As well, there are multiple pond sites as the fresh water springs come to ground. Nut and Fruit orchards scatter the property. A Sugar Shack outfitted with evaporator will have you making Maple Syrup from your forest of mature Maples, a spring-time must. A small cabin, cantilevered over the ridge is the perfect summer sleeping retreat or year round spot to enjoy your morning coffee. The original farmhouse dating back to 1909 holds much of the original charm and character with many recent upgrades including a New Steel Roof (2020), New Windows (2020), Upgraded Electrical to 200 AMP Service (2011), New Plumbing (2011) and Owned HWT (2011). The Jet Pump and Pressure Tank for the Aquifer (2020) is further enhanced with a UV and Sediment Water Filtration System (2015). The other buildings on site are as useful as they are charming. The 4,500 SqFt Barn dates back to 1894 and has incredible beams, large windows and has recently had a complete foundation restoration. Opportunities abound in this stunning location, limited only by your imagination. A stones throw from Beaver Valley Ski Club, minutes to Kimberly or Flesherton, central to everything and yet a retreat away from it all! **Seller is open to a VTB (id:51300)
Forest Hill Real Estate Inc. Brokerage (Unit A)
3650 Lobsinger Line
St. Clements, Ontario
Located at the centre of St Clements town, approx. 8 KM from Waterloo University area. This is very busy plaza in the neighborhood with well-established stores such as LCBO, Grocery Store, Pizza, Pharmacy, Coffee shop, Chinese Take-out Restaurant. This unit is perfect for a family business such as household goods and commodity, Saloon/Spa, Dollar store, Bargain & Save store, Warehouse or Office. The unit is fully exposed from the main busy street. Approx 1000 square feet (gross) approx. 10 min drive from Waterloo area. Plaza has Plenty of space for Trailer, Truck and Car Parking. Rent $1200 per month including TMI. (id:51300)
RE/MAX Real Estate Centre Inc.
48 Mctavish Crescent
Ripley, Ontario
This brand new 1929 square foot bungalow is currently being constructed in a new subdivision in the Village of Ripley. This property features 3 Bedrooms, 2 Bathrooms and laundry on the main floor as well as an open concept kitchen, dining and living room area complimented by a vaulted ceiling and fireplace. The Kitchen and Bathrooms will be completed with custom cabinets and quartz countertops. The Primary Bedroom features a large custom walk-in closet and 5 piece Primary Bathroom featuring a custom tiled shower and stand-alone soaker tub. For further information, contact a REALTOR® today! (id:51300)
Wilfred Mcintee & Co Ltd Brokerage (Walkerton)
Wilfred Mcintee & Co. Ltd (Wingham) Brokerage
9121 Hwy 6
Wellington North, Ontario
Excellent location, great visibility, charming century building offering all the potential to allow your business goals to come true! Available for immediate lease this corner lot property has excellent exposure right off of Hwy 6 for drawing customers. The covered front porch provides for a welcoming atmosphere, as you look in the big bay windows. Inside you are greeted by an open floor plan, allowing for numerous configurations. Continue to the back of the building to find even more space, separate side entrance, and two washrooms. The large and spacious kitchen area could also be used as a back office or more store/retail space. Offering a large and deep lot, with ample parking and bonus green space this property is well suited for many business opportunities. Whether you are looking to run your own country store, convenience, retail, restaurant, studio space, farmers market, endless options await your business aspirations here. (id:51300)
Exp Realty
307 Concession 6
Kincardine, Ontario
Your next farming project awaits at the Harvest Haven Farm! Totalling an expansive 97.5 acres, this farm is just waiting for you to live out your agricultural dreams. With 70 acres of workable farmland, the growth potential is abundant. The land comes with random tile drainage and a combination of Elderslie silty clay loam and Saugeen silty clay loam soil types. This property also has the Willow Creek running through it, providing a great source of natural water. A good mix of bushland with mature hardwood trees is ready for a bountiful harvest. The farm is currently rented at approx. $575 an acre for 50 acres, and $250 per acre for 20 acres. If you’re looking for an investment opportunity, this farmland (house excluded in this listing) is not only vast and fertile but will give you a great return on investment. Don’t miss the opportunity to call the Harvest Haven Farm yours! Seller financing (VTB) is possible. (id:51300)
Keller Williams Realty Centres
Pt Lot 36 8 Concession
Huron-Kinloss, Ontario
Nestled in the hamlet of Pine River is where you will find this beautiful residential lot. Build your dream home or 4 season cottage just minutes away from the sandy shores of Lake Huron. Take a 3 minute car ride, bike or even a walk to the Bruce beach access directly at the end of Concession 8. Soak up everything Lake Huron has to offer such as fishing, boating, paddle boarding, as well as its world famous sunsets. This property is level and ready to go. Amenities are all close by, go south to the Amberley general store or north into the town of Kincardine. This lot has no Restrictive Covenants attached and best of all, there is no timeline to build! (id:51300)
Lake Range Realty Ltd. Brokerage (Point Clark)
10 Mctavish Crescent
Ripley, Ontario
Main Floor Living! Brand new 1972 square foot slab-on-grade bungalow in a new subdivision in the Village of Ripley. This property has 3 Bedrooms, 2 Bathrooms and a 2 car attached garage. This home features an open concept Kitchen, Dining Room and Living Room complimented by a gas fireplace and a walk-in pantry. The Kitchen and Bathrooms will be finished with custom cabinetry and quartz countertops. The Primary Bedroom contains a custom walk-in closet and a 5 piece Primary Bathroom featuring a curbless tiled shower and stand-alone tub. For This beautiful new built home is located on a large lot (approx. 0.7 acres) in a new subdivision in Ripley. further information, contact your REALTOR® today. (id:51300)
Wilfred Mcintee & Co Ltd Brokerage (Walkerton)
Wilfred Mcintee & Co. Ltd (Wingham) Brokerage
39941 Dinsley Terrace
Bluewater, Ontario
Nestled on a sprawling 6 acre estate and built with meticulous attention to detail in 2018, this custom-built stone executive home exemplifies luxury living. Situated in the municipality of Bluewater, it offers over 3800 sq ft of sheer elegance. Dinsley Terrace, this tree-lined street and cul-de-sac setting, adds to the beauty of this prestigious address, making it one of the most sought-after streets in the area. Step inside the foyer and be greeted by an abundance of natural light streaming through the windows, illuminating the open concept living room. The main floor is designed for both comfort and functionality, boasting a custom-built kitchen, a spacious dining area, and a generous living room complete with a stone fireplace. The master suite, featuring an ensuite spotlight, provides a sanctuary of luxury, while a main office caters to those who work remotely. Two additional bedrooms and an expansive laundry room complete the main level, offering ample space for every member of the household. The upper loft features a versatile bonus room, offering a family room and another bedroom, ideal for accommodating guests. The lower level extends the living space with two more bedrooms and ample storage, along with an additional room for customization. Outside, the expansive deck with your own hot tub invites total relaxation, and a stamped patio with a stone fire pit perfect for gatherings under the starry skies. Indulge in culinary delights with your own pizza oven, or take a leisurely stroll down to the river and create your own campsite, complete with hydro access. With its unparalleled blend of luxury, privacy, and natural beauty, this property truly offers a lifestyle of tranquility and indulgence. Don't miss the chance to experience the ultimate of gracious living—make this your dream home today. (id:51300)
Royal LePage Heartland Realty (God) Brokerage
Royal LePage Heartland Realty (Seaforth) Brokerage
97 Elgin Avenue E
Goderich, Ontario
97 Elgin Ave is ready to impress you. Nestled just a short stroll from historic Goderich Downtown Square, this enchanting 4 bedroom century home beautifully blends timeless charm with modern elegance. The kitchen, a masterpiece with solid butcher block counters and ample cupboards and pantry space. Both bathrooms in the home have been thoughtfully updated. The main floor has an open flow about it with a back porch, office, kitchen, dining room, living room and a convenient 2 pc bath. Upstairs 4 bedrooms await, accompanied by a refreshed 3pc bath. The third floor presents potential for additional living space or storage. The basement while unfinished, also provides great storage. The covered front porch invites you to sit down and unwind while the fenced back yard and the double car detached garage complete this idyllic home in Goderich. This property is a must see, it is turn key and ready for you to move in. Call today for more info. (id:51300)
Coldwell Banker All Points-Fcr
307 Parkhill Drive
London, Ontario
Welcome to 307 Parkhill Drive, a stunning property offering the perfect blend of spacious living,captivating outdoor scenery with desirable AG1 zoning, along with modern amenities. Situated on over 2acres of meticulously landscaped land, this estate boasts over 4,200 square feet of living area and thehome is heated & cooled with Geo-Thermal.The main floor features a gracious foyer that leads to the heart of the residence, a spacious livingarea with an abundance of natural light. Relax in the warmth of three fireplaces that creates anambiance that is both cozy and elegant.The kitchen is equipped with top-of-the-line appliances and ample granite counter space & tilebacksplash. Whether hosting a formal dinner party or enjoying a casual family meal, the adjacent diningarea offers the perfect setting.Retreat to the tranquility of the recently renovated primary suite, featuring a generous layout,ensuite bathroom, walk-in closet, and a private deck. Check out this home today! **** EXTRAS **** This 3-level home is a perfect residence for a large extended family as each level has bedrooms andbathrooms on them and a separate lower level walk-out/entrance. Outdoor deck fireplace along withview of pond and nature. (id:51300)
Streetcity Realty Inc.
307 Parkhill Drive
North Middlesex, Ontario
Welcome to 307 Parkhill Drive, a stunning property offering the perfect blend of\r\nspacious living, captivating outdoor scenery with desirable AG1 zoning, along with\r\nmodern amenities. Situated on over 2 acres of meticulously landscaped land, this\r\nestate boasts over 4,200 square feet of living area, providing ample space for\r\nluxurious living and entertainment.\r\nThe main floor features a gracious foyer that leads to the heart of the residence,\r\na spacious living area with an abundance of natural light. Relax in the warmth of\r\nthree fireplaces that creates an ambiance that is both cozy and elegant.\r\nThe kitchen is equipped with top-of-the-line appliances, updated tile backsplash and ample granite counter\r\nspace. Whether hosting a formal dinner party or enjoying a casual family meal, the\r\nadjacent dining area offers the perfect setting.\r\nRetreat to the tranquility of the recently renovated primary suite, featuring a\r\ngenerous layout, ensuite bathroom, walk-in closet, and a private deck. Four\r\nadditional bedrooms provide ample space for family members or guests. With a total\r\nof five bathrooms, convenience, and privacy are at the forefront of this remarkable\r\nhome.\r\nOne highlight of this property is the newly built 30' x 50'timber frame insulated\r\ndream shop with commercial grade wiring & propane heater, perfect for hobbyists,\r\nDIY enthusiasts, or a home-based business. Additionally, the property is wired for\r\na backup generator. Check it out today! (id:51300)
Streetcity Realty Inc.
307 Concession 6
Kincardine, Ontario
Your next farming project awaits at the Harvest Haven Farm! Totalling an expansive 97.5 acres, this farm is just waiting for you to live out your agricultural dreams. With 70 acres of workable farmland, the growth potential is abundant. The land comes with random tile drainage and a combination of Elderslie silty clay loam and Saugeen silty clay loam soil types. This property also has the Willow Creek running through it, providing a great source of natural water. A good mix of bushland with mature hardwood trees is ready for a bountiful harvest. The farm is currently rented at approx. $575 an acre for 50 acres, and $250 per acre for 20 acres. If you’re looking for an investment opportunity, this farmland (house excluded in this listing) is not only vast and fertile but will give you a great return on investment. Don’t miss the opportunity to call the Harvest Haven Farm yours! Seller financing (VTB) is possible. (id:51300)
Keller Williams Realty Centres
230 Lookout Drive
West Grey, Ontario
Stunning custom-built bungalow nestled at the end of a tranquil cul-de-sac in an exclusive estate subdivision offering the perfect blend of luxury, serenity & craftsmanship. Situated on almost 1 acre of land, this home is a haven surrounded by the beauty of nature, boasting a walkout basement that opens to a picturesque landscape of mature trees & greenery. The location provides the ideal balance of privacy & community creating a peaceful oasis to call home. Soaring vaulted ceilings create an expansive & airy atmosphere. The large kitchen is a chef's delight offering a centre island, walk-in pantry & top of the line appliances. Crafted w/meticulous attention to detail & showcasing quality craftsmanship, every corner of this residence exudes elegance & sophistication. Picture yourself enjoying the tranquility of the countryside, basking in the beauty of your surroundings from the comfort of your home. This home provides the perfect canvas for creating lasting memories. **** EXTRAS **** Seize the chance to live in a place where luxury meets nature & where every detail is a testament to refined living. Ideal for those craving an active lifestyle w/close prox. to Beaver Valley Ski Club & Irish Lake. (id:51300)
Royal LePage Supreme Realty



