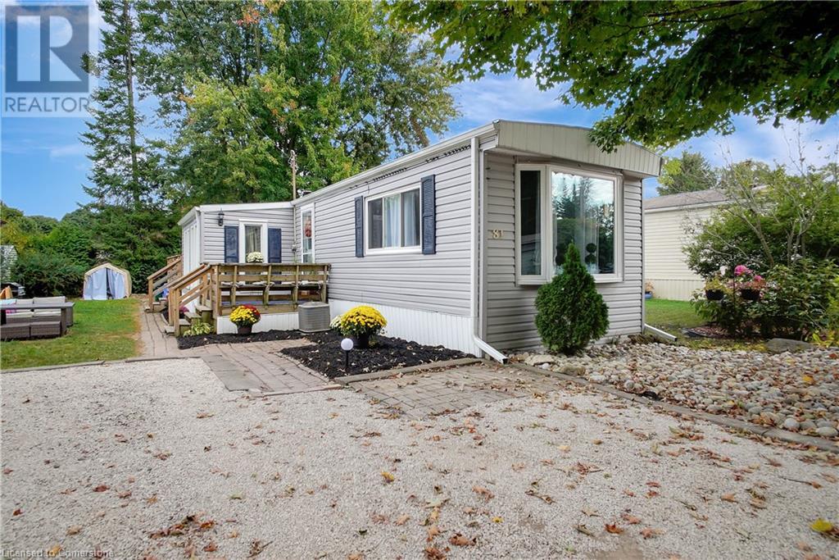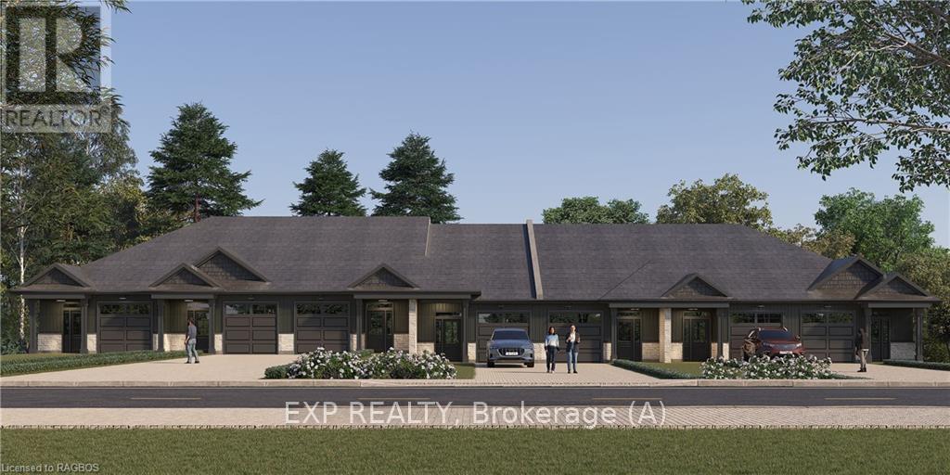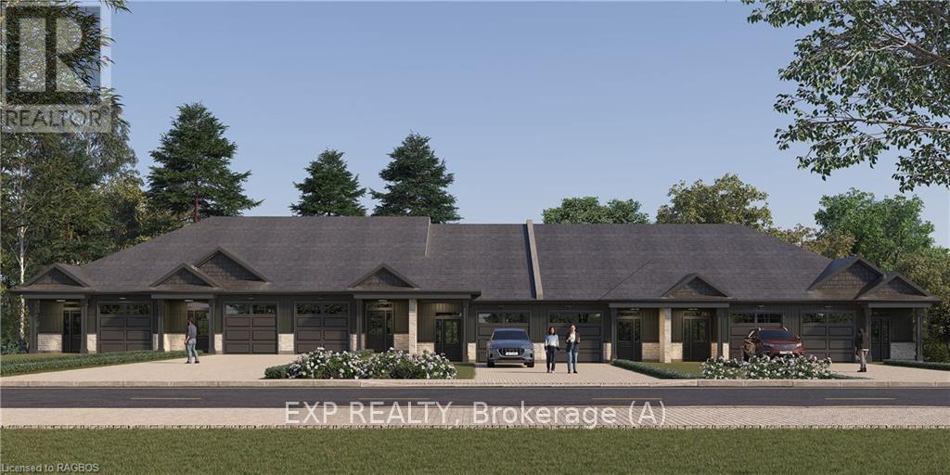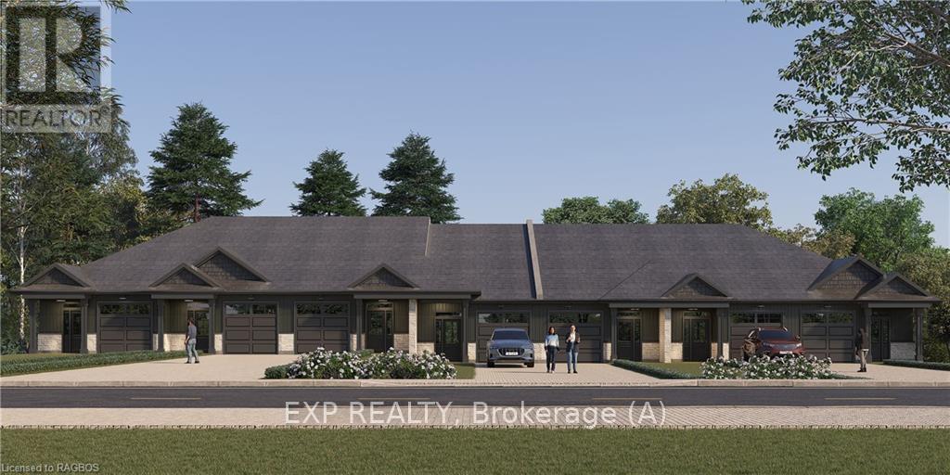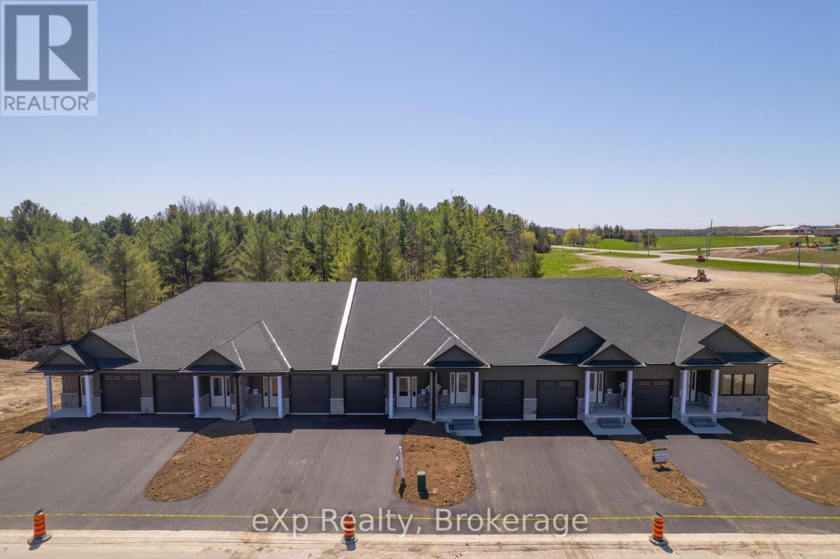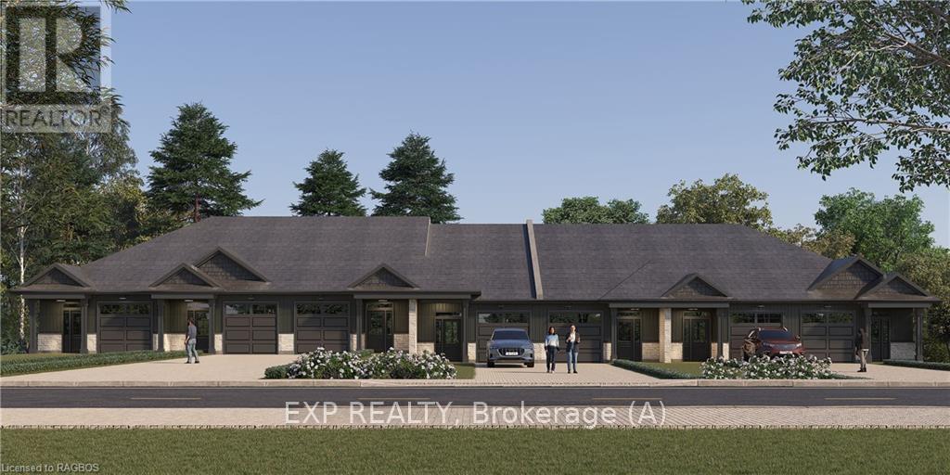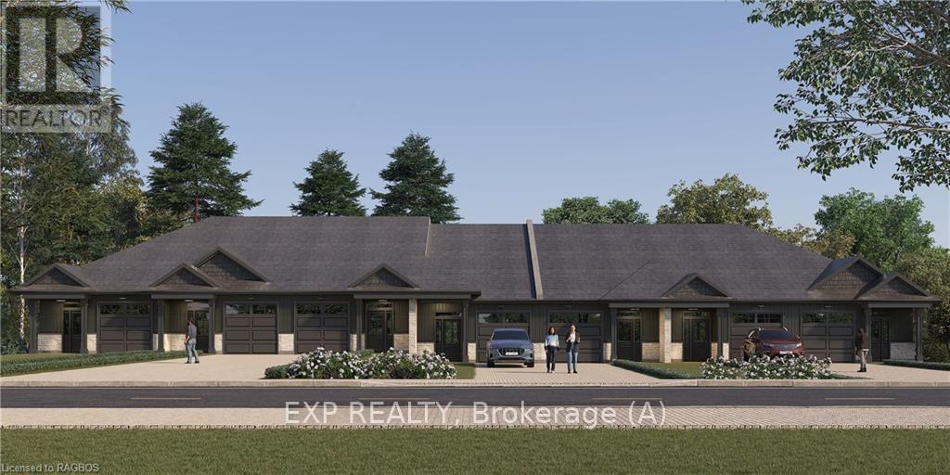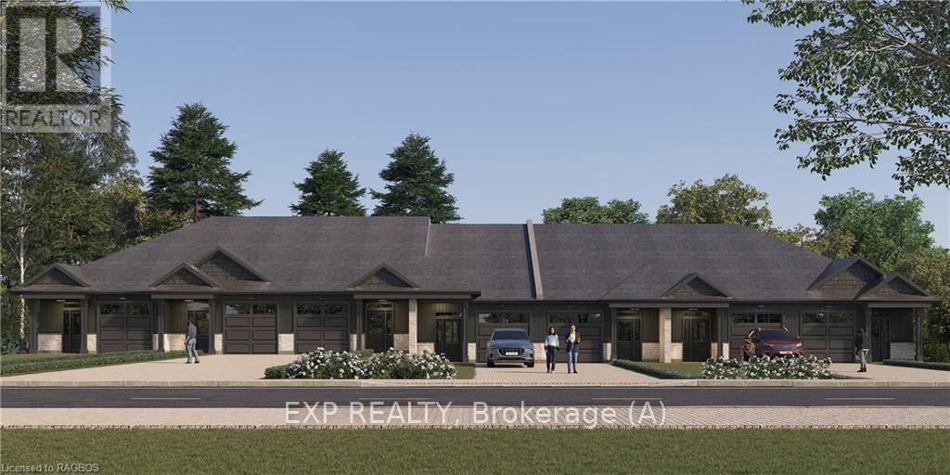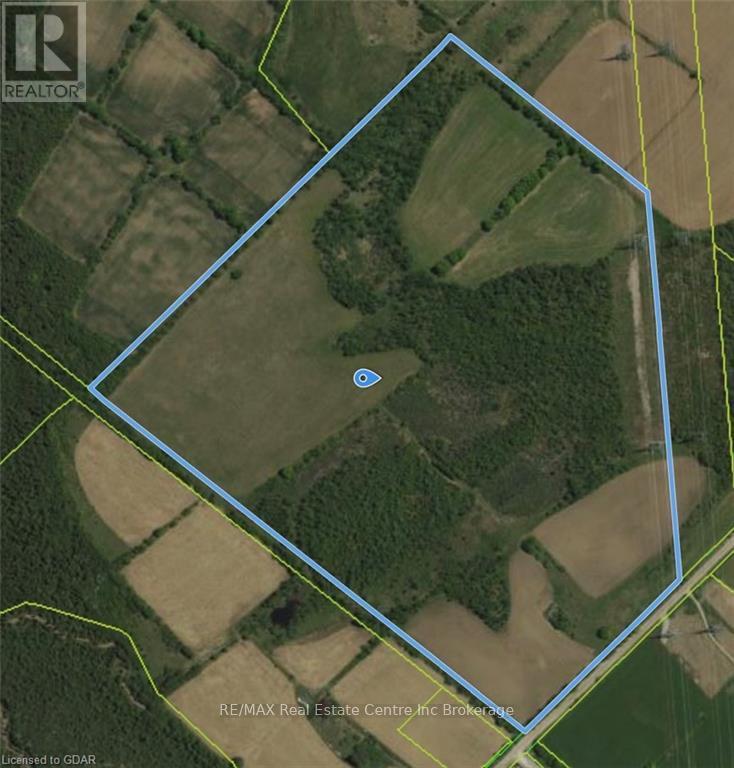Listings
150 Cambridge Street
Arran-Elderslie, Ontario
Discover your peaceful retreat in this move-in ready raised bungalow, nestled on a generous half-acre double lot in the charming Village of Paisley. This property includes two legally distinct lots being sold together, offering ample space and flexibility for your future plans. Situated on a serene, dead-end street with no neighbors across the way—just the tranquil Willow Creek—this property provides unparalleled privacy and beauty.\r\n\r\nWith 3+1 bedrooms and a range of recent upgrades, including a fully remodeled kitchen, dining, and living areas, a new furnace (2018), upgraded electrical (2022), and a cozy gas fireplace (2022), this home has been meticulously maintained. The main floor boasts an open-concept design perfect for modern living, with a spacious kitchen island, dining area, and bright living room. The primary bedroom features a walk-in closet and a 4-piece ensuite for ultimate comfort.\r\n\r\nStep outside to your private patio and expansive backyard, ideal for relaxation and entertaining. The lower level offers a large rec room with a gas fireplace, an additional bedroom/office, a workshop, and a convenient 2-piece bathroom. A Generac Generator ensures you're always powered, no matter the circumstances. Located just 25 minutes from Bruce Power and 15 minutes from Port Elgin, you’re never far from work or play.\r\n\r\nWith Paisley’s vibrant amenities, scenic rivers perfect for fishing and canoeing, and endless hiking trails, this home offers the best of country living with modern comforts. Don't miss the opportunity to make this peaceful haven yours! (id:51300)
Real Broker Ontario Ltd.
1294 8th Concession Road W Unit# 81
Flamborough, Ontario
Welcome to 81 Park Ln, Freelton—an inviting retreat nestled within the serene Beverly Hills Estate Year Round Park. This charming 3-bedroom, 1-bath mobile home offers a perfect blend of comfort and convenience, making it an ideal choice for those seeking a peaceful residential community. Step inside to discover a warm and welcoming living space, thoughtfully designed to maximize both functionality and style. The open-concept layout seamlessly connects the living room, dining area, and kitchen, creating a spacious environment perfect for entertaining or simply relaxing with family. Situated in the tranquil Beverly Hills Estate Year-Round Park, this property boasts a beautifully landscaped lot with mature trees and lush greenery, providing a picturesque backdrop for outdoor activities. Residents of the park enjoy access to a range of amenities, including walking trails, recreational facilities, and community events, fostering a friendly and vibrant neighborhood environment. 81 Park Ln is more than just a home; it's a lifestyle. Experience the tranquility and charm of park living while being conveniently located near local shops, dining, and major highways for easy commuting. Don't miss the opportunity to make this delightful mobile home your own (id:51300)
RE/MAX Twin City Realty Inc.
RE/MAX Twin City Realty Inc. Brokerage-2
7 - 300 Canrobert Street
Arran-Elderslie, Ontario
Introducing Paisley Pines, an enchanting collection of seven townhomes harmoniously nestled within a natural landscape, exuding a delightful small-town charm. Each residence, soon to be finished, features luxurious finishes, highlighted by sophisticated quartz countertops and inviting fireplaces in the living areas. The basement boasts nine-foot ceilings and large patio doors that flood the space with natural light. Every detail has been thoughtfully considered, including energy-efficient heating systems. All of these town homes have been designed for contemporary living, these homes offer three generous bedrooms and three bathrooms, showcasing upgraded lighting, fixtures, and appliances. if you would like to pick your own appliances, the option to remove the appliances from your purchase price is available by taking off $10,000. Each unit is fitted with high-quality soft-close cabinets throughout, ensuring a blend of functionality and elegance. A notable highlight is the walkout basement, which includes a charming covered outdoor space. By engaging in the presale, you can personalize your home with options such as an expanded balcony, customized cabinet colours, and bespoke design elements in collaboration with our design coordinator. The exceptional beauty of these homes is complemented by their surprisingly competitive pricing. Don’t miss this opportunity— reserve your spot in this remarkable community. (id:51300)
Exp Realty
6 - 300 Canrobert Street
Arran-Elderslie, Ontario
Introducing Paisley Pines, an enchanting collection of seven townhomes harmoniously nestled within a natural landscape, exuding a delightful small-town charm. Each residence, soon to be finished, features luxurious finishes, highlighted by sophisticated quartz countertops and inviting fireplaces in the living areas. The basement boasts nine-foot ceilings and large patio doors that flood the space with natural light. Every detail has been thoughtfully considered, including energy-efficient heating systems. All of these town homes have been designed for contemporary living, these homes offer three generous bedrooms and three bathrooms, showcasing upgraded lighting, fixtures, and appliances. if you would like to pick your own appliances, the option to remove the appliances from your purchase price is available by taking off $10,000. Each unit is fitted with high-quality soft-close cabinets throughout, ensuring a blend of functionality and elegance. A notable highlight is the walkout basement, which includes a charming covered outdoor space. By engaging in the presale, you can personalize your home with options such as an expanded balcony, customized cabinet colours, and bespoke design elements in collaboration with our design coordinator. The exceptional beauty of these homes is complemented by their surprisingly competitive pricing. Don’t miss this opportunity— reserve your spot in this remarkable community. (id:51300)
Exp Realty
5 - 300 Canrobert Street
Arran-Elderslie, Ontario
Introducing Paisley Pines, an enchanting collection of seven townhomes harmoniously nestled within a natural landscape, exuding a delightful small-town charm. Each residence, soon to be finished, features luxurious finishes, highlighted by sophisticated quartz countertops and inviting fireplaces in the living areas. The basement boasts nine-foot ceilings and large patio doors that flood the space with natural light. Every detail has been thoughtfully considered, including energy-efficient heating systems. All of these town homes have been designed for contemporary living, these homes offer three generous bedrooms and three bathrooms, showcasing upgraded lighting, fixtures, and appliances. if you would like to pick your own appliances, the option to remove the appliances from your purchase price is available by taking off $10,000. Each unit is fitted with high-quality soft-close cabinets throughout, ensuring a blend of functionality and elegance. A notable highlight is the walkout basement, which includes a charming covered outdoor space. By engaging in the presale, you can personalize your home with options such as an expanded balcony, customized cabinet colours, and bespoke design elements in collaboration with our design coordinator. The exceptional beauty of these homes is complemented by their surprisingly competitive pricing. Don’t miss this opportunity— reserve your spot in this remarkable community. (id:51300)
Exp Realty
4 - 300 Canrobert Street
Arran-Elderslie, Ontario
Introducing Paisley Pines, an enchanting collection of seven townhomes harmoniously nestled within a natural landscape, exuding a delightful small-town charm. Each residence, soon to be finished, features luxurious finishes, highlighted by sophisticated quartz countertops and inviting fireplaces in the living areas. The basement boasts nine-foot ceilings and large patio doors that flood the space with natural light. Every detail has been thoughtfully considered, including energy-efficient heating systems. All of these town homes have been designed for contemporary living, these homes offer three generous bedrooms and three bathrooms, showcasing upgraded lighting, fixtures, and appliances. if you would like to pick your own appliances, the option to remove the appliances from your purchase price is available by taking off $10,000. Each unit is fitted with high-quality soft-close cabinets throughout, ensuring a blend of functionality and elegance. A notable highlight is the walkout basement, which includes a charming covered outdoor space. By engaging in the presale, you can personalize your home with options such as an expanded balcony, customized cabinet colours, and bespoke design elements in collaboration with our design coordinator. The exceptional beauty of these homes is complemented by their surprisingly competitive pricing. Don’t miss this opportunity— reserve your spot in this remarkable community. (id:51300)
Exp Realty
3 - 300 Canrobert Street
Arran-Elderslie, Ontario
Introducing Paisley Pines, an enchanting collection of seven townhomes harmoniously nestled within a natural landscape, exuding a delightful small-town charm. Each residence, soon to be finished, features luxurious finishes, highlighted by sophisticated quartz countertops and inviting fireplaces in the living areas. The basement boasts nine-foot ceilings and large patio doors that flood the space with natural light. Every detail has been thoughtfully considered, including energy-efficient heating systems. All of these town homes have been designed for contemporary living, these homes offer three generous bedrooms and three bathrooms, showcasing upgraded lighting, fixtures, and appliances. if you would like to pick your own appliances, the option to remove the appliances from your purchase price is available by taking off $10,000. Each unit is fitted with high-quality soft-close cabinets throughout, ensuring a blend of functionality and elegance. A notable highlight is the walkout basement, which includes a charming covered outdoor space. By engaging in the presale, you can personalize your home with options such as an expanded balcony, customized cabinet colours, and bespoke design elements in collaboration with our design coordinator. The exceptional beauty of these homes is complemented by their surprisingly competitive pricing. Don’t miss this opportunity— reserve your spot in this remarkable community. (id:51300)
Exp Realty
2 - 300 Canrobert Street
Arran-Elderslie, Ontario
Introducing Paisley Pines, an enchanting collection of seven townhomes harmoniously nestled within a natural landscape, exuding a delightful small-town charm. Each residence, soon to be finished, features luxurious finishes, highlighted by sophisticated quartz countertops and inviting fireplaces in the living areas. The basement boasts nine-foot ceilings and large patio doors that flood the space with natural light. Every detail has been thoughtfully considered, including energy-efficient heating systems. All of these town homes have been designed for contemporary living, these homes offer three generous bedrooms and three bathrooms, showcasing upgraded lighting, fixtures, and appliances. if you would like to pick your own appliances, the option to remove the appliances from your purchase price is available by taking off $10,000. Each unit is fitted with high-quality soft-close cabinets throughout, ensuring a blend of functionality and elegance. A notable highlight is the walkout basement, which includes a charming covered outdoor space. By engaging in the presale, you can personalize your home with options such as an expanded balcony, customized cabinet colours, and bespoke design elements in collaboration with our design coordinator. The exceptional beauty of these homes is complemented by their surprisingly competitive pricing. Don’t miss this opportunity— reserve your spot in this remarkable community. (id:51300)
Exp Realty
1 - 300 Canrobert Street
Arran-Elderslie, Ontario
Introducing Paisley Pines, an enchanting collection of seven townhomes harmoniously nestled within a natural landscape, exuding a delightful small-town charm. Each residence features luxurious finishes, highlighted by sophisticated quartz countertops and inviting fireplaces in the living areas. The basement boasts nine-foot ceilings and large patio doors that flood the space with natural light. Every detail has been thoughtfully considered, including energy-efficient heating systems. All of these town homes have been designed for contemporary living, these homes offer three generous bedrooms and three bathrooms, showcasing upgraded lighting, fixtures, and appliances. if you would like to pick your own appliances, the option to remove the appliances from your purchase price is available by taking off $10,000. Each unit is fitted with high-quality soft-close cabinets throughout, ensuring a blend of functionality and elegance. A notable highlight is the walkout basement, which includes a charming covered outdoor space. By engaging in the presale, you can personalize your home with options such as an expanded balcony, customized cabinet colours, and bespoke design elements in collaboration with our design coordinator. The exceptional beauty of these homes is complemented by their surprisingly competitive pricing. Don’t miss this opportunity— reserve your spot in this remarkable community. (id:51300)
Exp Realty
23 Steer Road
Erin, Ontario
Brand new, never-lived 3 bedroom townhome perfect for a family looking for comfort and convenience. Featuring a spacious layout with modern style kitchen with stainless steel appliances and granite countertops, a cozy great room with large windows and hardwood flooring, , as well as a luxurious primary bedroom with a 4-piece ensuite and walk-in closet. Additional bedrooms offer ample closet space and broadloom, catering to all your family's needs. Enjoy the tranquility of suburban living with easy access to nearby amenities, making it an ideal choice for your family's next home. **** EXTRAS **** SS Fridge ,stove, B/I dishwasher, washer and dryer (id:51300)
Homelife/miracle Realty Ltd
135 Ronnies Way
Wellington North, Ontario
Welcome to 135 Ronnies Way. This beautiful new home has a total of 2954 sq ' of living space, including the basement of 1350 sq '. As you walk up the poured concrete walkway, you will notice the wood look fiberglass door with added safety feature of triple locking system. Some of the extra's are 3 full baths, all stone countertops, custom built kitchen by premium cabinet maker. with two tones, pull out drawers and a built in garbage. Washer, dryer, fridge, stove, OTR microwave, dishwasher are included. Open concept living, kitchen and dining with beautiful gas fireplace, complete with wood mantle and surround. Main floor is all engineered hardwood and ceramic. Ensuite has a fully accessible ceramic and glass shower and a separate tub. Built in closets on both sides from the master bedroom. With back and front covered porches you have the option of privacy with special aluminum and paneled railing at the back, or sitting out front. With a few additions the basement can become a fully finished 2 bedroom, full bath and area for kitchen completely separate living quarters. Dual zone heating and air conditioning, as well as a double car garage, finished with trusscore. Fully landscaped front and back yards, as well as extra wide paved driveway. This house is a Must See! (id:51300)
Royal LePage Rcr Realty
5489 Fourth Line
Erin, Ontario
YOUR DREAM HOME AWAITS YOU, On this 86 acre Property! Only 10 minutes from Erin Township who’s motto Is “Come Experience The Charm”. This property is nestled seconds from HWY 124 with a breathtaking view over the 86 Acres of mixed hardwood bush and excellent agricultural land to work. Build your dream home under section 5.1.2. Table 4. This can also be multiple residential potential with also large out Buildings that can be constructed under section 5.1 & 4.2. All potential documents from township are attached to notes. Also located 10 minutes from Acton, Rockwood and only 25 minutes to the 401. (id:51300)
RE/MAX Real Estate Centre Inc


