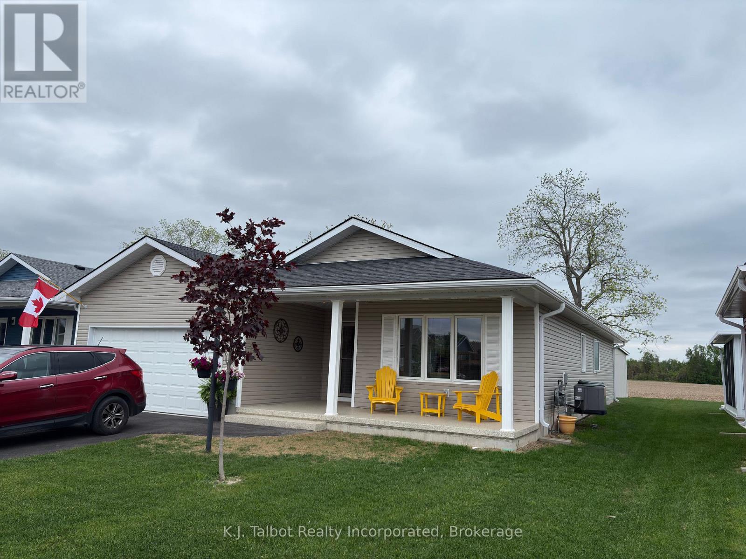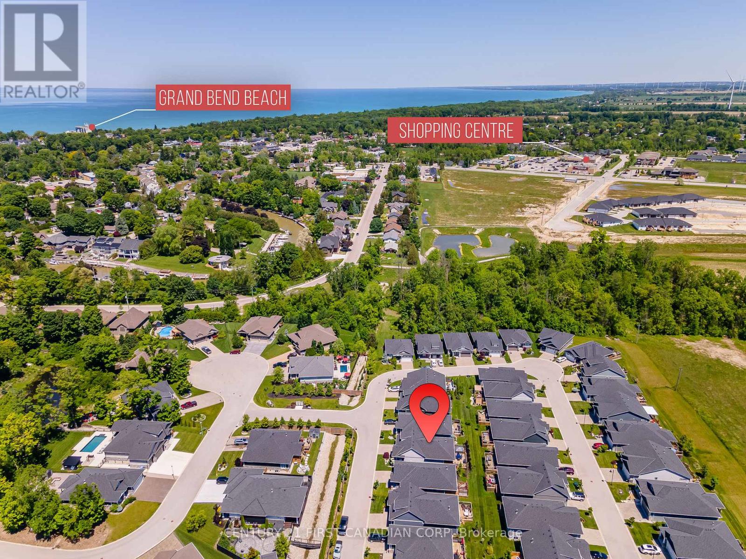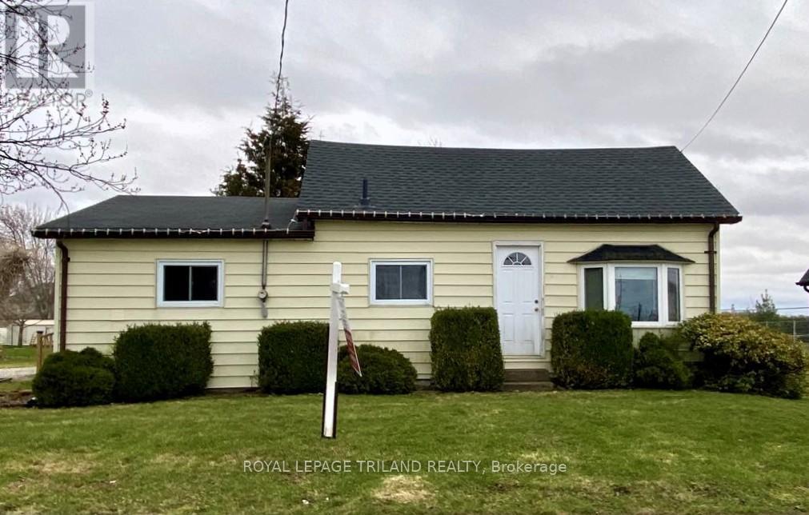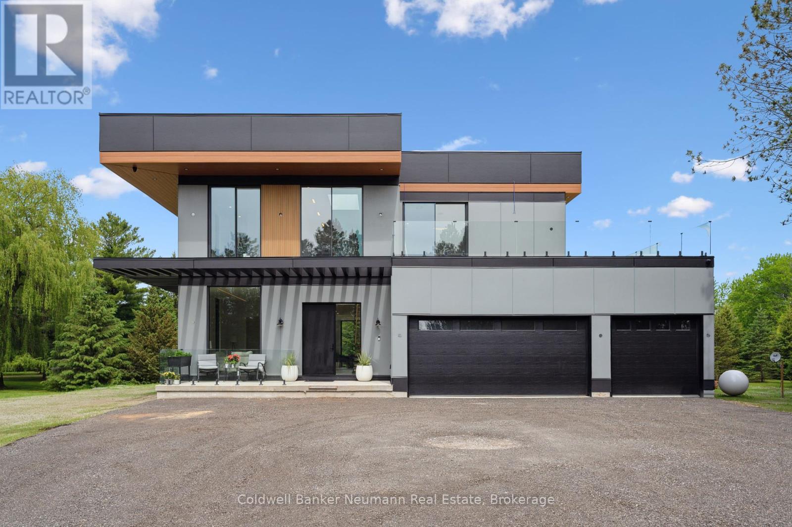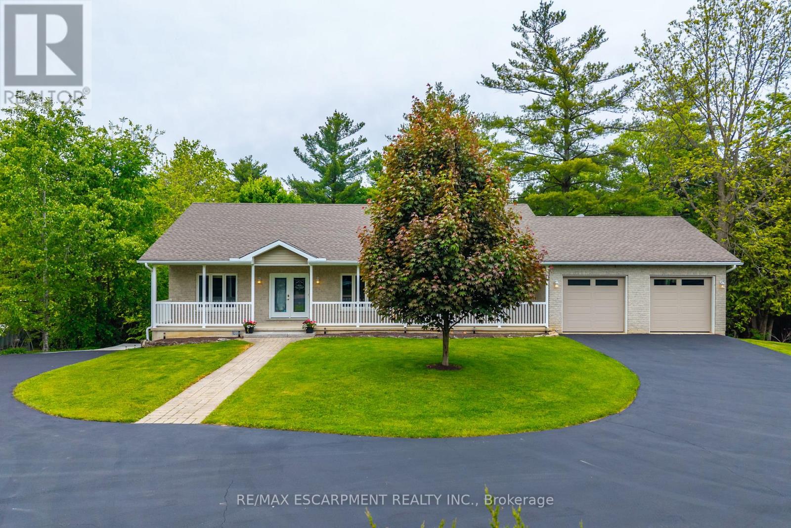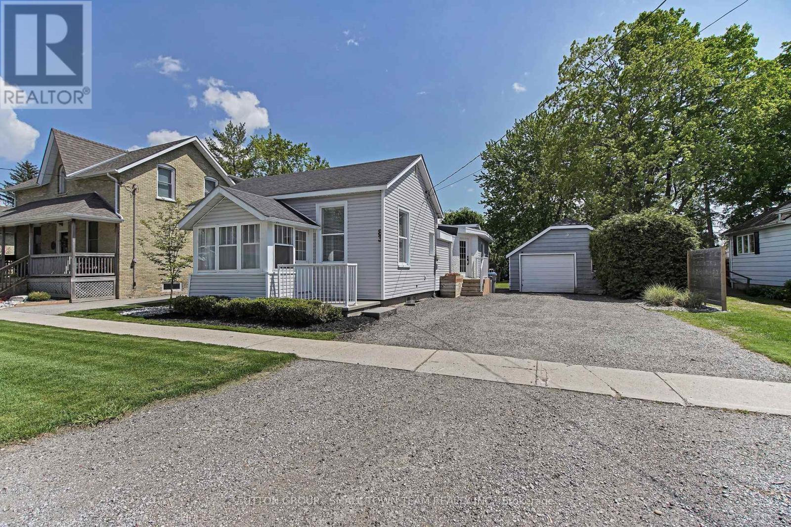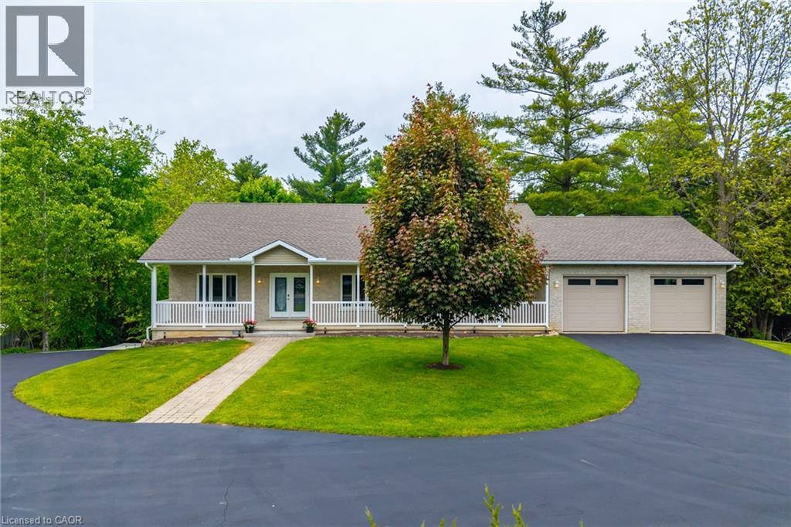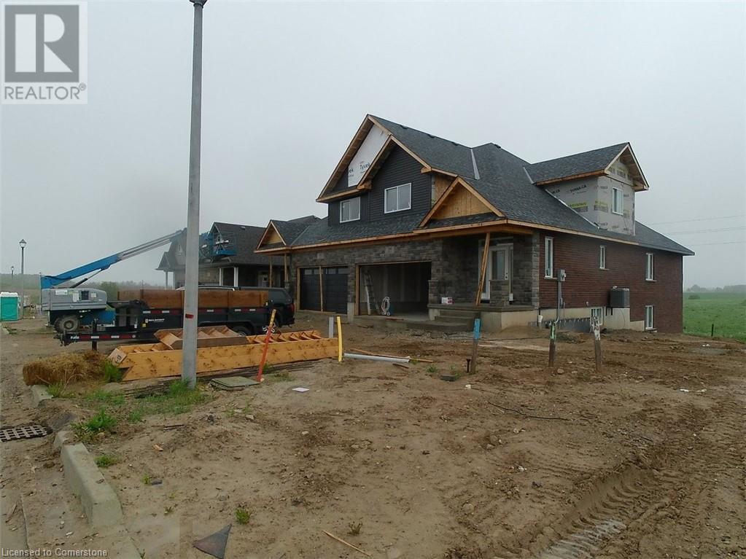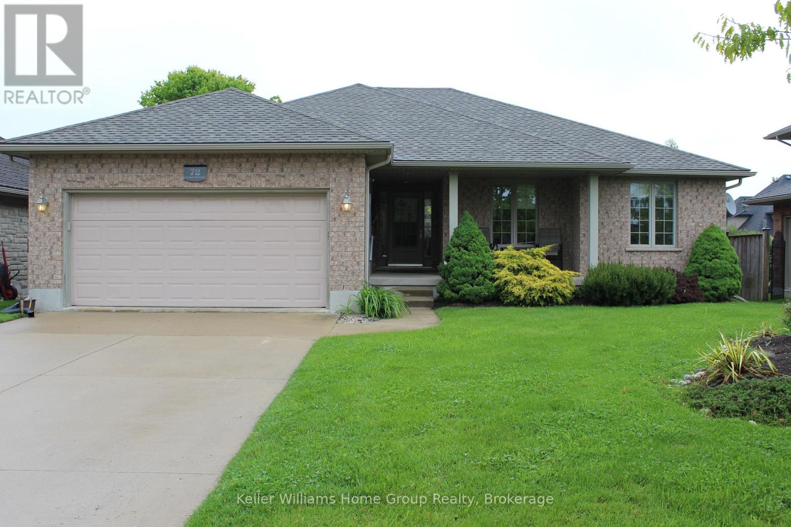Listings
74318 Homestead Heights Drive
Bluewater, Ontario
ABSOLUTELY CHARMING LAKESIDE HOME NEAR BAYFIELD!! Nestled in the peaceful community of Homestead Heights, this meticulously maintained year-round home is a true standout. Featuring an open-concept layout with soaring cathedral ceilings, heated ceramic floors, and an abundance of windows, natural light floods every room. The oversized kitchen with center island flows effortlessly into the spacious family room, highlighted by a cozy gas fireplaceperfect for entertaining or relaxing. Enjoy quiet mornings or evenings in the inviting sunroom, and step through the terrace doors to a beautiful stamped concrete patio. The generous primary bedroom includes a private ensuite, while two additional guest bedrooms share a well-appointed 4-piece bath. Main-floor laundry provides direct access to the attached double garage.. Additional features include natural gas in-floor heating, A/C, high-speed fibre internet, and included appliances. Furnishings are also available. The low-maintenance exterior is complete with a welcoming covered front porch and a concrete driveway offering ample parking. Approximately 2,500 sq.ft including garage. Just a one-minute walk to beach access, and only minutes from wineries, breweries, golf courses, marinas, and the shops and restaurants of Bayfield. Wonderful Curb Appeal (id:51300)
RE/MAX Reliable Realty Inc
23 Stornoway Crescent
Huron East, Ontario
Welcome to The Bridges of Seaforth Luxury Living on the Golf Course. Presenting this stunning St. Lawrence Model, a beautifully customized 2+2 bedroom, 3-bathroom home offering over 3200 sqft of finished living space nestled beside the Seaforth Golf and Country Club. From the moment you step inside, you'll be drawn to the bright, airy open-concept design, perfectly suited for both everyday living and elegant entertaining. A cozy two-sided gas fireplace enhances both the spacious living room and the formal dining area, creating a warm, welcoming atmosphere. The oversized kitchen features an island for meal prep and casual dining with ample cabinetry. Just off the kitchen, a sunroom provides a quiet place to start your day or relax in the afternoon, with patio doors leading to a private back deck where you can enjoy the quiet and peaceful surroundings. The primary bedroom offers a private retreat with a luxurious ensuite boasting a soaker tub and tiled shower. An additional den/bedroom on the main floor is ideal for guests or a home office. Downstairs, the fully finished lower level offers plenty of space for hosting family and friends, with two additional bedrooms, a full bathroom, and generous storage. There is also a dedicated wine-making room with a sink. Additional features include a double car garage and access to the Bridges of Seaforth's exclusive 18,000 sq. ft. recreation centre. Enjoy a full suite of amenities including an indoor pool, tennis courts, fitness room, card and craft rooms, a workshop, and a social lounge. This well-maintained home offers the best of lifestyle and location where comfort, community, and natural beauty come together seamlessly. (id:51300)
Royal LePage Heartland Realty
119 Lake Breeze Drive
Ashfield-Colborne-Wawanosh, Ontario
Impressive, move in ready ''Lakeview" model Home(2022) in the very desirable Bluffs at Huron, an upscale adult land lease community. Ideal setting and prime location with home backing onto open fields. The 'like new'' bungalow is immaculate offering 1455 sq' of living space. 2 bedrooms, 2 baths. Inviting covered front verandah w/ epoxy finish is ideal to sit relax and unwind. Bright and spacious open concept floor plan. Impressive kitchen w/ white cabinetry, custom backsplash, breakfast island, s/s appliances. Living room w/ tray ceilings, gas fireplace w/ custom mantel for added ambience, family room/sunroom w/ vaulted ceilings and terrace doors leading to l-shaped rear deck and field views. LED Potlights and vinyl plank flooring throughout. Primary bedroom - carpted w/ large walk-in closet & 3pc ensuite bath. Laundry room w/ stackable washer & dryer, closet for storage and wash sink. 2-car attached garage w/ ample upper storage shelving. Home offers in-floor heat, f/a gas furnace, central air, on demand hot water heater, water softener. Community offers private recreation center, indoor pool, and beach access. Only a short drive to Goderich offering shopping, restaurants, hospital, medical center, golf, and more. (id:51300)
K.j. Talbot Realty Incorporated
7 Sunrise Lane
Lambton Shores, Ontario
Luxury Living in Harbourside Village, Just Steps from the Heart of Grand Bend! Welcome to effortless elegance in the exclusive Harbourside Village, where this beautifully maintained detached vacant land condo by Medway Homes (2019) offers the perfect blend of upscale living and small-town charm. Boasting 2+2 bedrooms, 3 full baths, and over 2,500 square feet of meticulously finished space, this home is designed for those who value comfort, quality, and low-maintenance luxury. Step inside and be captivated by the hand-scraped engineered hardwood, soaring transom windows, and custom cabinetry topped with sleek quartz countertops. Every corner is thoughtfully curated with premium finishes, making it truly move-in ready.The open-concept main floor flows seamlessly to a covered front porch complete with porch swing and out to a spacious, partially covered rear deck. Unwind in the $30K Hot Springs hot tub with hydraulic cover, surrounded by mature trees and professional landscaping for exceptional privacy and curb appeal. Your main-floor primary retreat features dual closets and a spa-inspired ensuite with heated floors and a custom glass shower. The fully finished lower level adds two more bedrooms, a 4-piece bath, and a flexible bonus room-ideal for an office, home gym, or guest suite. Extras include California shutters, designer lighting, step-lighting, and a low $228/month fee that covers snow removal and lawn care. Live just minutes from beaches, golf, dining, and all the attractions that make Grand Bend a beloved destination, while being tucked away with no through traffic. Don't miss this rare opportunity to own in one of Grand Bends most sought-after communities. This home is a true gem-schedule your private showing today! (id:51300)
Century 21 First Canadian Corp
81 Mill Street
Lambton Shores, Ontario
This 3-bedroom bungalow presents a great opportunity for those seeking to invest in property rather than renting. Whether you are a first-time homebuyer or looking for a peaceful place to retire, this charming residence could be the perfect fit. The bungalow features an updated primary bedroom & bathroom, furnace (2021), roof (2019), and main floor laundry; offering comfort and style. Located in the quaint village of Thedford within the growing Municipality of Lambton Shores, this home enjoys a prime position that combines tranquility with convenience. Thedford is a picturesque village known for its friendly community and charming atmosphere. The town is surrounded by numerous golf courses, providing ample opportunities for golf enthusiasts to indulge in their favorite pastime. Moreover, the beautiful beaches of Lake Huron are just a short distance away, making it easy to enjoy beach days and water activities. One of the standout features of this location is the proximity to some of the most breathtaking sunsets in Canada. A mere 10-minute drive will take you to spots where you can witness the sun setting over Lake Huron, painting the sky with stunning hues. With its combination of comfort, idyllic location, and attractive pricing, this bungalow is unlikely to stay on the market for long. Don't miss the chance to make this delightful property your own. Call today to arrange a viewing and take the first step toward owning this home. (id:51300)
Royal LePage Triland Realty
7638 Wellington Road 34 Road
Puslinch, Ontario
This stunning custom-built 4-bedroom, 3.5-bathroom home is the perfect fusion of modern luxury, thoughtful design, and serene living-tucked away in a peaceful setting surrounded by mature trees, greenery, and nature, yet just minutes from all major amenities. From the moment you step inside, you'll be captivated by the bright, open-concept layout that flows effortlessly through the main living areas. The heart of the home is a chef-inspired kitchen featuring a massive island, premium Italian stone countertops, and show-stopping fixtures that elevate every detail. The living room is anchored by a dramatic floor-to-ceiling marble electric fireplace true conversation piece and central focal point.Upstairs, the primary suite offers a luxurious retreat with a large walk-in closet and a spa-like ensuite, complete with a deep soaker tub. Three additional spacious bedrooms, a convenient second-floor laundry room and multiple second floor terraces, this home is truly like no other. The untouched basement, with a walk-down from the backyard, provides incredible potential for an in-law suite, rental unit, or fully customized living space tailored to your needs. Outside, enjoy top-tier curb appeal, a large second story front patio with a generously sized backyard, perfect for entertaining or unwinding in your own natural sanctuary. The 3-car garage and extra-wide driveway offer plenty of space for numerous vehicles and storage. Built with care and quality as a custom home, this property offers high ceilings, large windows that flood the home with natural light, and well-planned privacy throughout. All of this is set in a tranquil, tucked-away location on 1.3+ acres offering the peace of country-style living just minutes from schools, shopping, and major routes. This is more than a home it's a lifestyle. Schedule your showing today and see for yourself! (id:51300)
Coldwell Banker Neumann Real Estate
1323 8th Concession Road W
Hamilton, Ontario
Welcome to this country retreat on a 5-acre wooded lot. This full walkout 4-bedroom home has tons to offer. Situated in a prime location between Burlington and Cambridge, this property offers easy access to Highways 401, 403 and 407, making commuting a breeze. The surrounding area is rich with excellent schools, parks, and scenic trails, creating an ideal environment for families. A unique set-up to meet all your needs with possibility to convert main floor office as an additional 5th bedroom. Featuring a large open concept kitchen with large island, a main floor laundry room, a large master bedroom with a walk-in closet and ensuite bathroom, 2nd floor bedroom with 2 double closets. The lower level offers frequent wildlife views through large bay windows is self-contained for potential rental income or an in-law suite. With a separate driveway and parking, two walkout access points, 2 further bedrooms, a beautiful kitchen, 3rd bathroom and lower-level laundry this property is full of potential. Enjoy the massive double door garage with oversize doors wired with 240/60 amp service, plus 10 spaces in the paved driveway. Additional covered parking for RV or Boat storage with its own driveway as a bonus! The property includes trails, two ponds, and a charming tiny cabin oasis complete with a kitchen, bedroom, bathroom, heat, and battery backup. A garden shed, a separate heated workshop, huge deck area above and new concrete patio below, with a BBQ deck extending from the rear of the heated and insulated garage/man cave. Roof shingles were replaced in 2024, 200 AMP service. This remarkable home and picturesque property seamlessly combine luxury, comfort, and convenience, making it a perfect haven for your family. RSA. (id:51300)
RE/MAX Escarpment Realty Inc.
83 John Street W
South Huron, Ontario
Step into this beautifully updated 3-bedroom, 2-bath home that combines modern comfort with everyday practicality. Tucked away on a quiet street, it offers a serene atmosphere and a generously sized, fully fenced yard bordered by mature trees - your own private haven for outdoor fun or quiet relaxation. Whether you're hosting a summer barbecue or unwinding under the stars, the expansive deck is the perfect spot. Inside, the home welcomes you with a light-filled, open layout thanks to large windows that invite natural sunshine into every corner. The spacious living room is anchored by a cozy gas fireplace, creating the perfect place to gather during the cooler seasons. The kitchen is stylish and functional, featuring abundant counter space and cabinetry to make meal prep a breeze. The master bedroom includes a private ensuite for added comfort and convenience. Additional highlights include a well-appointed mudroom with ample storage for coats and shoes, a bright sunroom ideal for sipping your morning coffee, and a low-maintenance garden that adds charm without the extra work. If the bedrooms are too small, the toy room can be converted into a bedroom, and the wall between the two existing bedrooms can be removed to create two larger bedrooms. A detached garage offers extra space for parking and storage. With thoughtful updates throughout and a smart, functional layout, this home is move-in ready. Enjoy the perfect balance of tranquility and accessibility in a location that feels like a true retreat don't miss your chance to make it yours! (id:51300)
Sutton Group - Small Town Team Realty Inc.
181 Balaklava Street
Arran-Elderslie, Ontario
Excellent value and location for your family right here! Consider this raised bungalow semi detached brick sided home backing on to the far end of the school playground! This property has a great lawn, deck out the back and a fully fenced-in back yard. Front yard is immaculate and ready for your green thumb! Roomy concrete driveway offers plenty of parking and the approx 10 X 20 ft garage fits 1 more! Inside has a ton of finished living space including extra's like 2 eating areas, Primary Bedroom ensuite, and a spacious Kitchen that is well placed near the sunny back deck. Oak stairway to the basement leads you to the large Family Room flanked by a bar space, open Office area and 4th Bedroom. Further back you'll find a lovely Bathroom with a glass shower, Utility and Workout rooms. Home is heated with natural gas forced air and has central air conditioning. The Village of Paisley is a great place to live, centrally located in Bruce County close to the sandy beaches of Lake Huron and excellent shopping. Paisley is known for its events, food, recreation, art and is a place that has almost all needful amenities. Book your showing today! (id:51300)
Coldwell Banker Peter Benninger Realty
1323 8th Concession Road W
Puslinch, Ontario
Welcome to this country retreat on a 5-acre wooded lot. This full walkout 4-bedroom home has tons to offer. Situated in a prime location between Burlington and Cambridge, this property offers easy access to Highways 401, 403 and 407, making commuting a breeze. The surrounding area is rich with excellent schools, parks, and scenic trails, creating an ideal environment for families. A unique set-up to meet all your needs with possibility to convert main floor office as an additional 5th bedroom. Featuring a large open concept kitchen with large island, a main floor laundry room, a large master bedroom with a walk-in closet and ensuite bathroom, 2nd floor bedroom with 2 double closets. The lower level offers frequent wildlife views through large bay windows is self-contained for potential rental income or an in-law suite. With a separate driveway and parking, two walkout access points, 2 further bedrooms, a beautiful kitchen, 3rd bathroom and lower-level laundry – this property is full of potential. Enjoy the massive double door garage with oversize doors wired with 240/60 amp service, plus 10 spaces in the paved driveway. Additional covered parking for RV or Boat storage with its own driveway as a bonus! The property includes trails, two ponds, and a charming tiny cabin oasis complete with a kitchen, bedroom, bathroom, heat, and battery backup. A garden shed, a separate heated workshop, huge deck area above and new concrete patio below, with a BBQ deck extending from the rear of the heated and insulated garage/man cave. Roof shingles were replaced in 2024, 200 AMP service. This remarkable home and picturesque property seamlessly combine luxury, comfort, and convenience, making it a perfect haven for your family. Don’t be TOO LATE*! *REG TM. RSA. (id:51300)
RE/MAX Escarpment Realty Inc.
108 Bedell Drive
Drayton, Ontario
With a double car garage, 4 bedrooms (including a spacius main floor primary bedroom), with a finished walkout basement backing on to rural landscape, and with more than 2500 sq ft of living space, this semi-detached masterpiece exudes unparalleled elegance, comfort, prestige and rural charm - all within the handsome highly sough-after neighbourhood of Drayton Ridge. It will be newly built in 2025 with thoughtful design, and you'll be impressed by the amazingly luxurious vibe without the exorbitant price. Only 35-40 minutes from Kitchener-Waterloo and Guelph, opportunities like this one seem to be more and more difficult to find. Come see for yourself. You'll be glad you did. (id:51300)
Home And Property Real Estate Ltd.
72 Stanley Crescent
Centre Wellington, Ontario
Welcome to 72 Stanley Crescent! This well maintained bungalow is located in a desirable neighbourhood in Elora. This home has everything you need with three main floor bedrooms and two full baths and another bedroom and 3 piece bath in the basement. There is a large open concept living area with eat-in kitchen. The yard is completely fenced for privacy. (id:51300)
Keller Williams Home Group Realty



