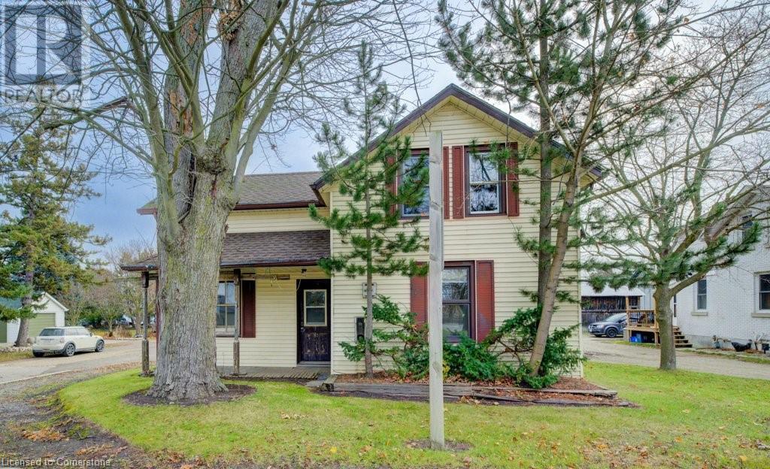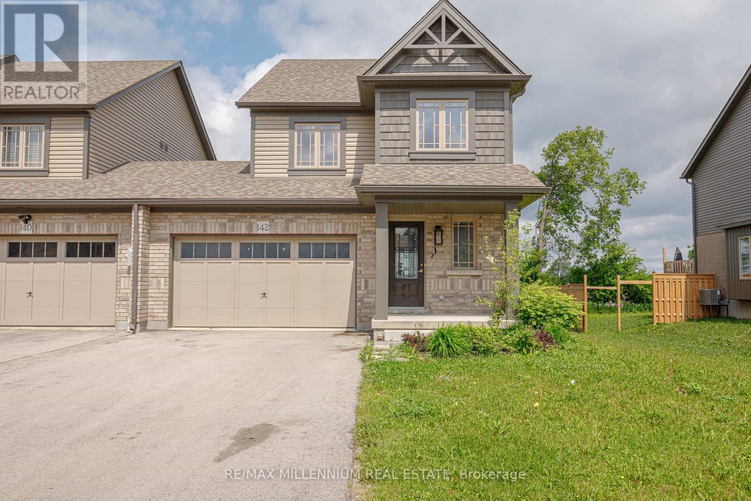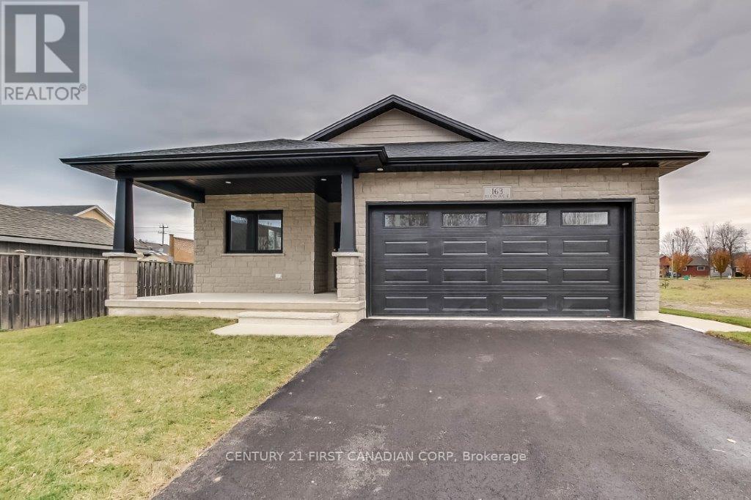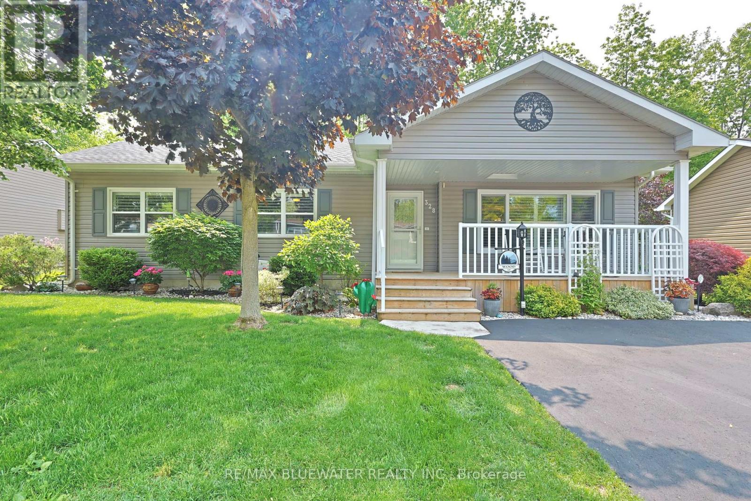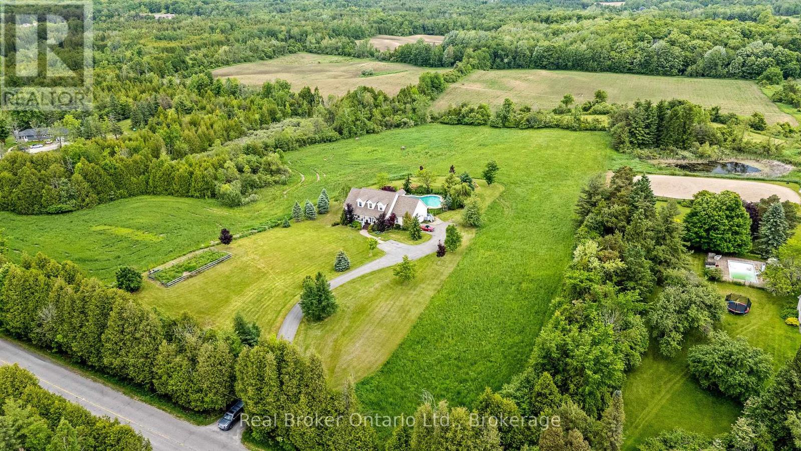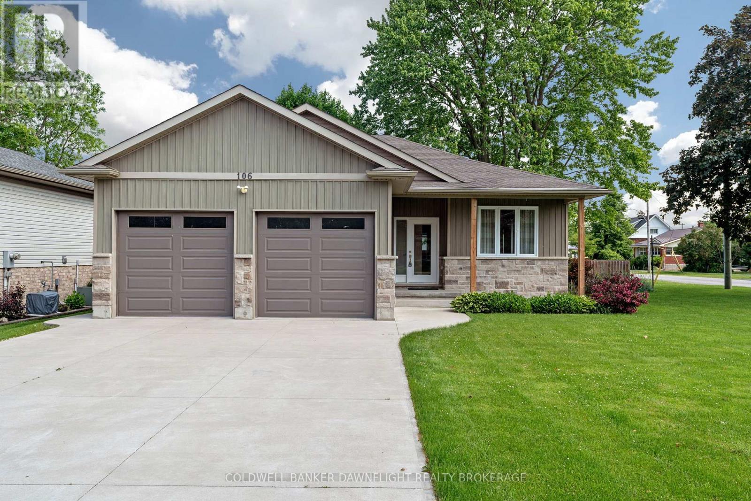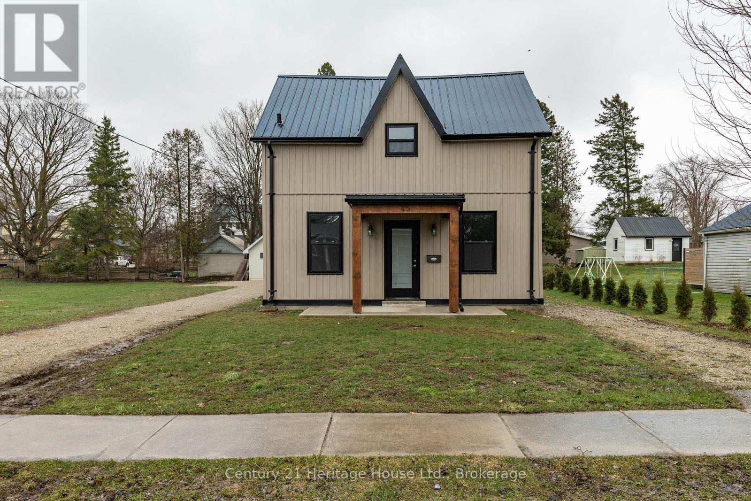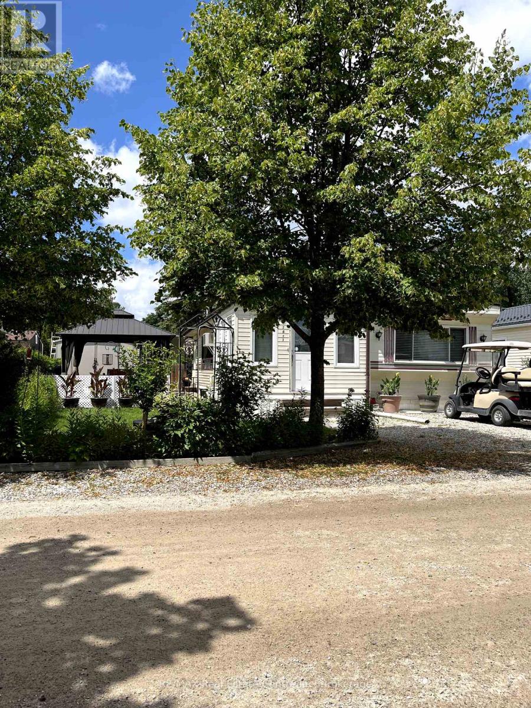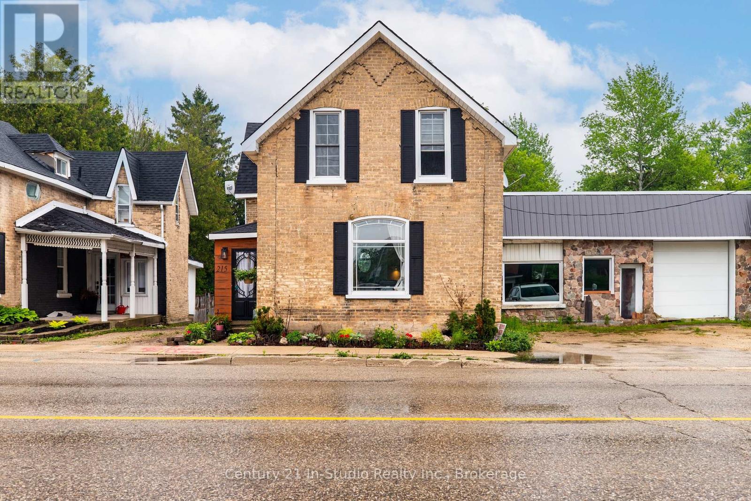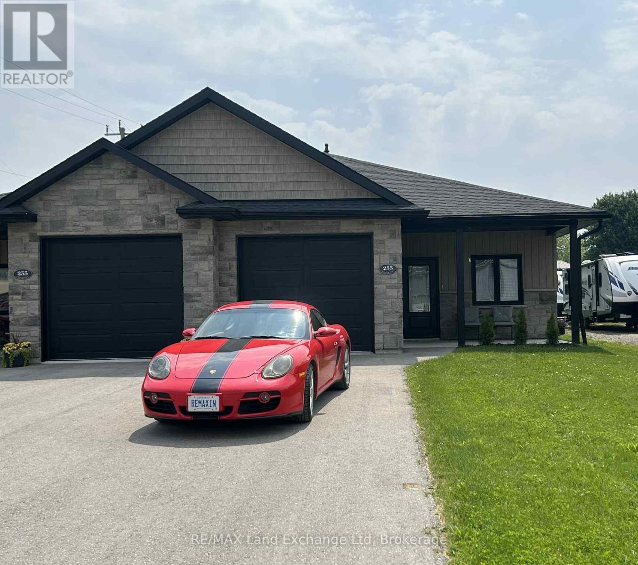Listings
99 Woolwich Street S
Breslau, Ontario
This is a excellent opportunity to live on the outskirts of town just minutes from the city! Set on an expansive 331 ft. deep lot, this home offers plenty of outdoor space. Located next to Mader's Lane, it combines the charm of rural living with convenient access to urban amenities. The home features a gas heat stove for efficient heating and a roof that was updated in 2017. Additional updates include a new hot water tank (2020), an Iron Water Remover System, a Water Softener, and a new pressure tank installed in 2024. The convenience of main floor laundry adds to the appeal of this home. Perfect for a handyman or hobbyist, this property offers endless potential to customize and make it your own. Don’t miss this chance to enjoy peaceful quiet living while staying close to the city! (id:51300)
Chestnut Park Realty Southwestern Ontario Limited
Chestnut Park Realty Southwestern Ontario Ltd.
142 Stonebrook Way
Grey Highlands, Ontario
>>>>The oversized 1.5 car garage and large lot contributes to a detached property feel.Newly Painted & Freshly updatedModern Interior Doors & Hardware: Provides a contemporary aesthetic.Upgraded Bigger Basement Windows 56*24Upgraded Kitchen with Open Concept living/dining combo features an upgraded layout, cabinetry, full backsplash, quartz countertops, and a center island with an extended breakfast bar.Modern and sleek SS kitchen appliances.Luxurious Primary Bedroom: Includes a large walk-in closet and an upgraded 3-piece ensuite with a chic 60-inch glass shower.Second Floor Laundry Conveniently located close to BedroomsAutomatic Garage Door Opener: With both keypad and remote for ease of access.Multiple Garage Entries: Access from the garage into the home and directly into the backyard.200 AMP Panel: Indicates robust electrical capacity. Markdale is experiencing significant growth with new developments like Brand New Hospital, Schools & Others15 minutes to Beaver Valley Ski Club.30 minutes to Owen Sound.45 minutes to Collingwood.Just 90 minutes to Brampton and the Kitchener/WaterlooThis townhome offers modern upgrades and a spacious, detached-like feel, situated in a rapidly developing community with expanding amenities and excellent access to recreational opportunities and larger urban centers.!!!!! Priced to Sell and will not last long !!!! (id:51300)
RE/MAX Millennium Real Estate
544 Newfoundland Street
Wellington North, Ontario
Welcome to your future home at 544 Newfoundland Street in beautiful Mount Forest! This Marlanna built, semi-detached home, is nestled in a quiet cul-de-sac and is attached to the neighbouring unit by just the garage, which will be nicely finished with Trusscore! Not only will you be catching baseball games from your back deck, but stunning sunsets as well! Inside, you'll find a bright and spacious open-concept layout that blends the Kitchen, Dining, and Living areas ideal for both entertaining and everyday living. You'll be impressed with the Barzotti Kitchen finished with Quartz countertops and luxury vinyl plank flooring throughout the home. Upstairs will impress with three generous sized Bedrooms, including a luxurious Primary Bedroom complete with a walk-in closet and private en-suite. Convenience is key with an upstairs laundry room and a full main Bathroom to serve the secondary Bedrooms. The fully finished Basement offers a large recreation room perfect for a play area, home theater, gym, or extra living space tailored to your needs. Rounding off the basement is a full Bathroom and Utility Room for extra storage. Are you ready for peaceful living with all the modern features? Don't miss your chance to be the first to call this home in the fall of 2025! Tarion warranty and 50 year warranty on shingles. (id:51300)
Exp Realty
163 Elgin Avenue E
Goderich, Ontario
This Fabulous NEW Home inCoveted GODERICH is now ready to move in. Heykoop Construction with their quality craftsmanship has built you and your family, 1340 sq. ft., 3 bedroom 2 bath with an legally approved permit for a separate entrance basement unit with 2 bedrooms, bath and kitchen with lots of income potential. Finished to the highest standard, this perfect property is located in the heart of Goderich. Luxury finishes come as standard including sleek quartz countertops, vinyl plank flooring, exterior finish with Dover stone and brick, pot lights, and more. This home is going to be Move in ready in the end of November. No detail has been overlooked, from the 'everything-on-one-level' friendly design, high-end finishes and stunning chef's kitchen to the 9' ceilings. It is perfectly situated close to Downtown Goderich with bars, breweries, and fine dining with plenty of events and festivals, parks and hiking trails for the family. Call today to learn more about your new home. Book showings through Broker Bay or contact LA before going to the property. Tax amount to be decided. Unfinished basement- 1220 sq ft, Garage- 486 sq ft. (id:51300)
Century 21 First Canadian Corp
328 Wyldwood Lane
South Huron, Ontario
Nicely updated site built bungalow backing onto nature in the land leased community of Grand Cove. This home boasts great curb appeal with the covered front porch entrance, landscaped gardens that surround the home, updated vinyl siding and pitched roof line making it feel like home the moment you drive up the quiet street. Inside you have the popular Newcastle II floor plan featuring an open concept design with large principle rooms flowing with natural light. Large U shaped kitchen updated in 2021 with white shaker cabinetry all fitted with pull out drawers, granite countertops and tile backsplash. Dining room off the kitchen with extra window for more natural light. Spacious living room with gas fireplace on an accent wall surround, overmount lighting above and oversized picture window. At the back of the home you have an added on family room with a wall of windows overlooking nature leading to a 3 season sunroom with built in cabinetry for storage and walk out entrance door to the back deck. The quality of this home shows throughout with engineered hardwood flooring throughout the main living space and California blinds on almost every window. Main floor primary bedroom suite with walk in closet and updated ensuite bath that includes a large walk in shower and stacking laundry. Guest bedroom and updated main floor bathroom complete the inside of the home plus allow friends and family to visit. Updated furnace and AC in 2022, redesigned roof line in 2016, updated windows and plug in generator ready. The back yard is your own private oasis backing onto nature and a mature treed setting. Spacious back patio with covered eating area and gazebo to enjoy your afternoon conversations. Grand Cove Estates is a land lease community located in the heart of Grand Bend with activities for everybody from the heated saltwater pool, tennis courts, lawn bowling, dog park and so much more. All this and you are only a short walk to downtown and the sandy beaches of Lake Huron. (id:51300)
RE/MAX Bluewater Realty Inc.
48 Edminston Drive
Centre Wellington, Ontario
Introducing a gorgeous unit in sought after neighbourhood in Fergus. Boasting a total of 2040 sqft with the basement.(basement not finished), this Sorbara built model is ample, great layout, boasting 9' ceilings, lots of natural light, Wise Layout, L-Shaped Distribution, Walk Out to Backyard from Living Room, floor to ceiling fibre insulation in unspoiled basement, enlarged window in tall basement, furnace wisely placed in a corner allowing great clear area for a finished basement at buyers request, HE furnace. air filter system. 3Pc Rough In Washroom in The Basement. Great Location.Brand New Asphalt on the Driveway. (id:51300)
Ipro Realty Ltd
5163 Ninth Line
Erin, Ontario
Welcome to your dream country retreat in beautiful rural Erin! This 5+1 bedroom, 5 bathroom home blends modern comfort with timeless country charm. Relax on the stunning covered front porch and take in the peaceful views that surround you. Inside, you'll find soaring cathedral ceilings and a cozy fireplace in the living room, with custom trim and ceiling details that showcase quality craftsmanship throughout. The spacious kitchen features a centre island and breakfast bar, offering plenty of prep space for the home chef. A formal dining room with elegant pocket doors provides the perfect setting for family gatherings and entertaining. Generously sized principal rooms and beautifully updated bathrooms ensure comfort and style on every level. The recently renovated walkout basement adds incredible living space, complete with a bedroom, gym, office, roughed in kitchen and rec room ideal for guests, hobbies, or a growing family. Step outside to your backyard oasis featuring an inground saltwater pool and hot tub perfect for summer days and starry nights. This is peaceful country living with all the modern upgrades you've been searching for! (id:51300)
Real Broker Ontario Ltd.
106 Mill Street
South Huron, Ontario
PUBLIC OPEN HOUSE ON SATURDAY JUNE 21ST FROM 12PM - 2PM.Welcome to this well-maintained home, ideally situated on a quiet corner lot just steps from a local park and minutes from the hospital. Built in 2018, this modern home offers comfort, convenience, and quality throughout. The attached double garage and ample parking offers a convenient setup for your vehicles. Step inside to an open-concept main floor filled with plenty of natural light. The spacious kitchen features a center island and a large pantry, perfect for cooking and entertaining. The dining and living area is anchored by a cozy gas fireplace with direct access to a beautifully landscaped side yard and side deck, ideal for summer gatherings.The main level also offers a full 4 pc washroom, convenient laundry area and 3 bedrooms with the primary featuring a 3 pc ensuite. Downstairs, the partially finished basement includes a fourth bedroom and a full 4 pc bathroom, with additional space ready for your finishing touches.This home also features a 200-amp electrical service and a Generac backup generator for peace of mind. Don't miss this opportunity to own a newer home in a quiet, family-friendly neighbourhood! (id:51300)
Coldwell Banker Dawnflight Realty Brokerage
45 Brownlee Street S
South Bruce, Ontario
Excellent first home to raise your family. Remarkable value. Completely renovated with new plumbing, hydro, windows, roof, insulation. Attached 2 car garage/shop. Under 30 minutes to Bruce Power. Easy to show (id:51300)
Century 21 Heritage House Ltd.
2073 Friendly Boulevard
Centre Wellington, Ontario
Excellent opportunity to be in the seasonal area of Maple Leaf Acres in a fully furnished 940 sq ft home. This two bedroom, one bath, large Northlander model with addition, is open concept and provides lots of space for the family. Generous living room, eat in kitchen, large foyer, four piece bath, and 2 walk outs to a gorgeous landscaped, partially fenced yard with a massive entertaining gazebo, inviting firepit and 10x11 storage shed. You will love this outside space, very private, beautifully cared for and manicured. Maple Leaf Acres community was voted one of Canada's best family campgrounds. Located in Phase 2, you have full access May 1 to Oct 31 plus year round weekends. The community offers Lake access with a boat launch and beach, two pools (indoor and outdoor), hot tubs, playground, community centre, laundry, and so many excellent family activities. Quick closing available, for this turnkey holiday home. Maintenance Fees: $242.40 per month (id:51300)
RE/MAX Real Estate Centre Inc
215 Garafraxa Street
West Grey, Ontario
A delightful duplex awaits you in Durham, investors take note, this lovely and well maintained property shows pride of ownership throughout. Quiet inside but steps from all the amenities that Durham has to offer. This is a fantastic investment property for the savvy buyer or live in one unit and have the other pay you monthly. The backyard has a world of opportunities and the community is a welcoming and beautiful are in Grey County. (id:51300)
Century 21 In-Studio Realty Inc.
255 Albert Street
Huron East, Ontario
Welcome to your ideal home, perfectly designed for comfort and convenience! This charming residence features main floor living, making it an excellent choice for seniors or anyone looking to enter the housing market. Inside, you'll find two spacious bedrooms and two full baths, providing ample space for relaxation and privacy. The home boasts an abundance of storage options, including a large pantry equipped with motion sensor lights, ensuring that everything is easily accessible and organized. The inviting layout flows seamlessly, enhancing the living experience. The kitchen is a true highlight, featuring elegant quartz countertops and soft-close doors, combining style with functionality. Step outside to enjoy the covered patios, perfect for entertaining or simply unwinding in the fresh air. The paved laneway adds to the convenience of this lovely home, complemented by an attached garage for easy access. Don't miss your chance to own this delightful property, where comfort meets practicality! (id:51300)
RE/MAX Land Exchange Ltd

