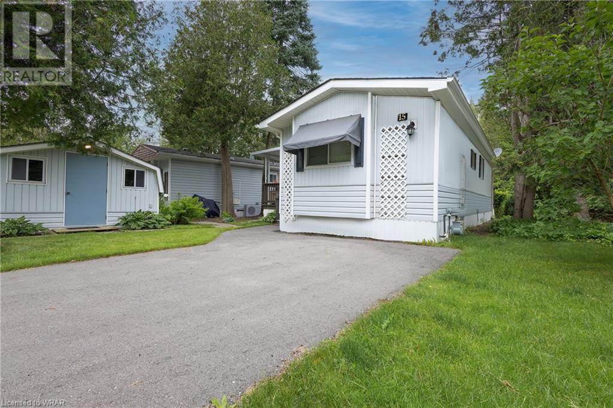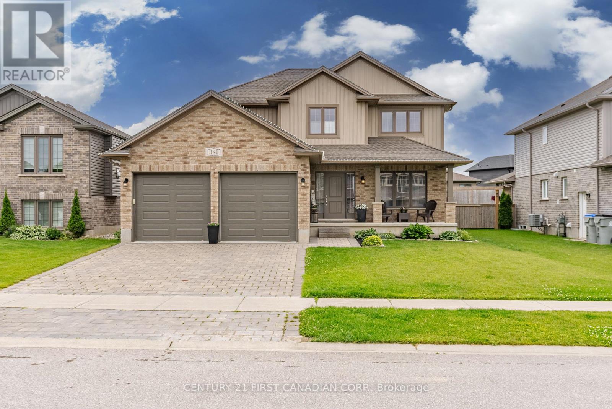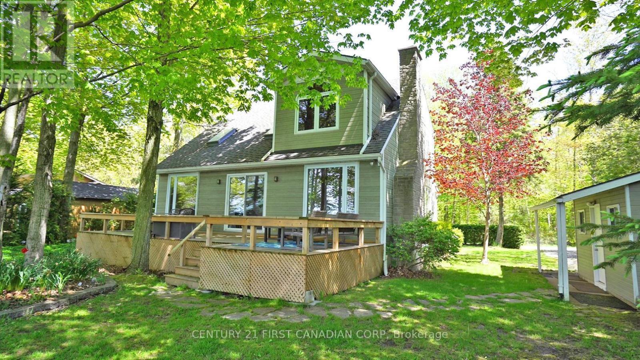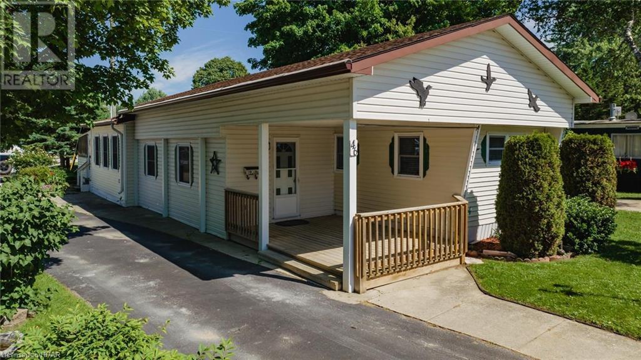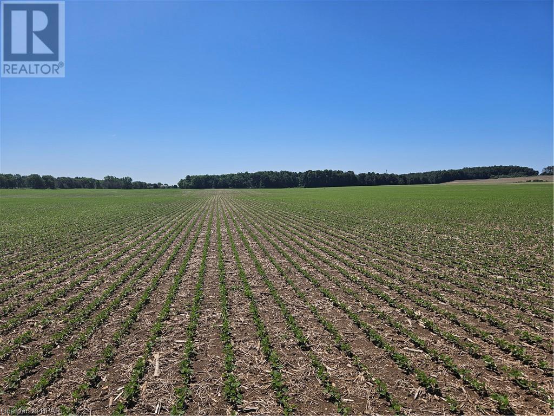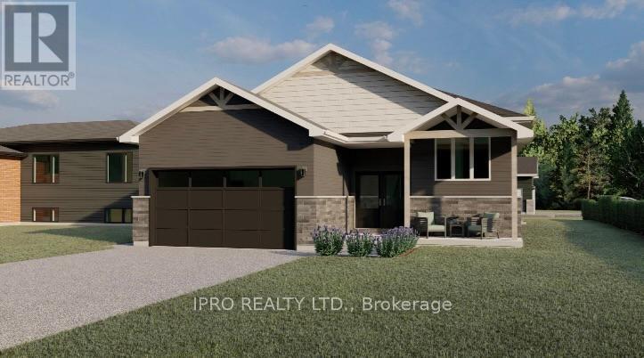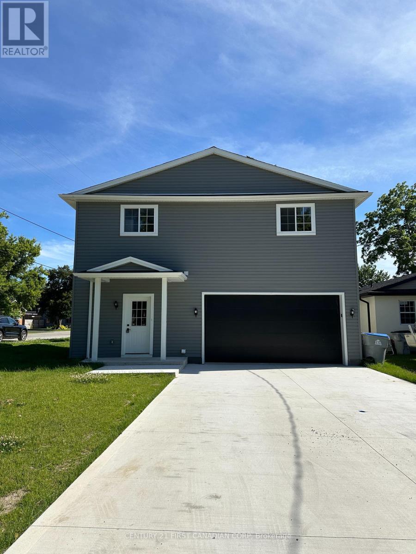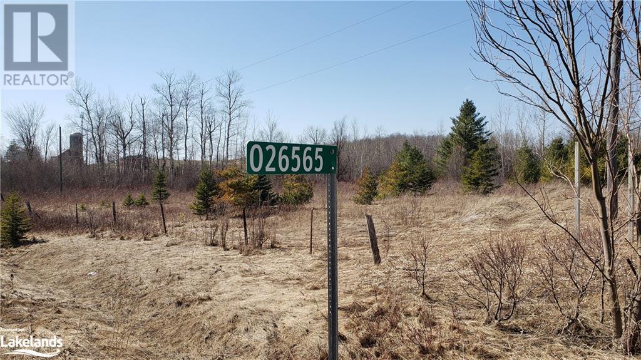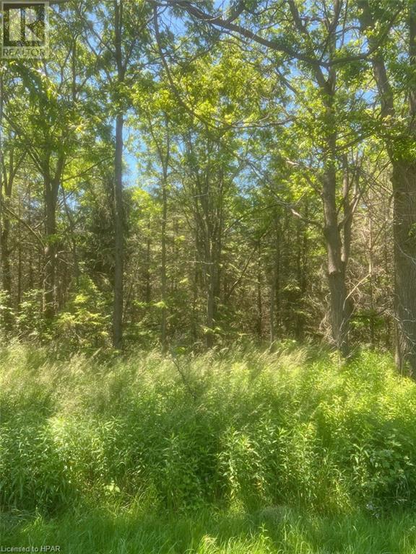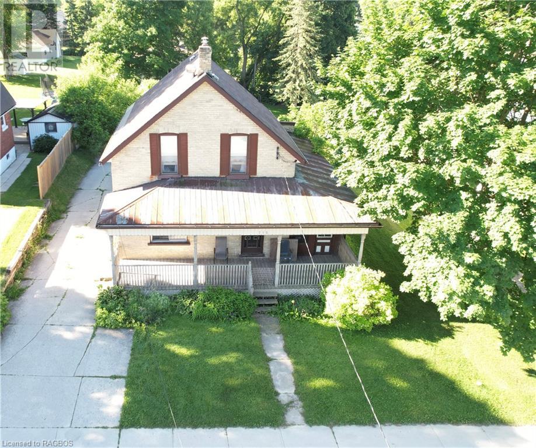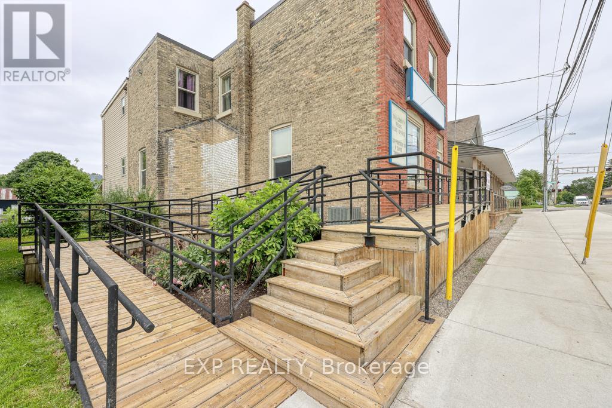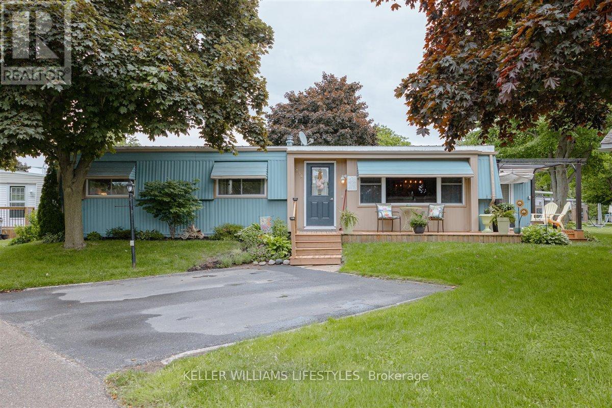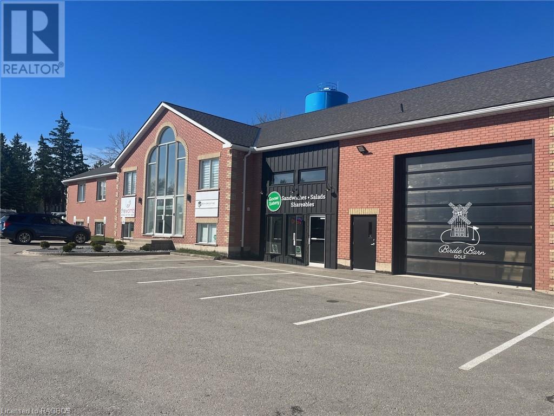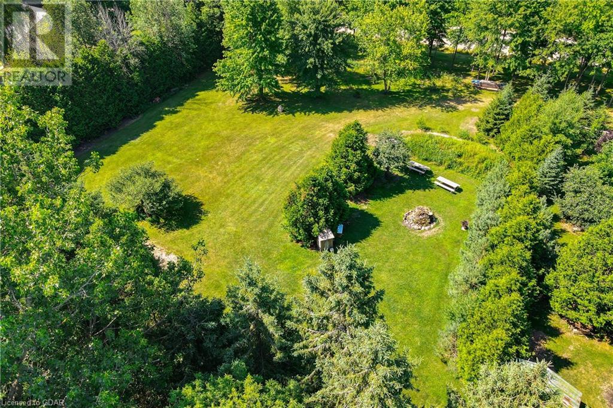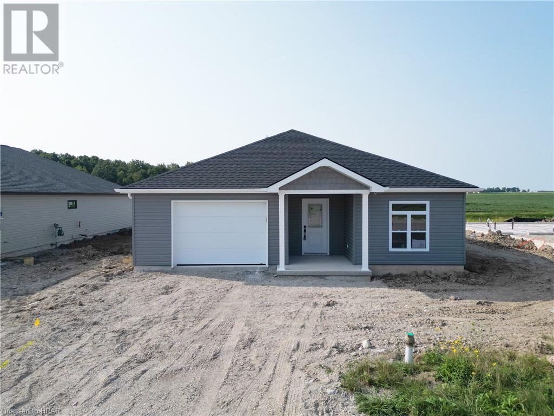Listings
15 Bush Lane
Puslinch, Ontario
Welcome to Millcreek Country Club and year round living. The community is recommended for Adults 55+ and located in Aberfoyle, close to the growing city of Guelph. Toronto and Hamilton are also nearby. Millcreek is set amongst man-made lakes with mature and beautiful landscaping. Beautiful and quiet community to live in. Featuring a single wide home that backs onto the Millcreek Watershed (natural) and feels like cottage living all year long. The interior has 1 bed, 1 bath a full kitchen, vaulted ceilings, large back windows, custom storage and living area. Exterior has wrap around covered deck for extra space and entertaining which allows for outdoor living during the warm times of the year. 2 Car Parking and Large Shed. Enjoy the sounds & views of a waterfall, mature trees, ducks swimming in the pond off your backyard & so much more. Truly a wonderful oasis. (id:51300)
Coldwell Banker Peter Benninger Realty
25 Main Street N
Bluewater, Ontario
If your looking to bring out your entrepreneaurial spirit, then look no further. This gift shop business known as ""The Spotted Cow"" has been operating over approximately the last 9 years and is now providing you with the opportunity to own and operate your own business. Boasting a prime location, this business is located on the very desirable Main Street in the historic village of Bayfield on the shores of Lake Huron. Once inside, you will feel the inviting atmosphere the current owner has created over the years. With it's steady stream of loyal customers, large social media presence and reputation for quiality products and service, this business is set up for success! This turnkey, thriving gift shop provides an incredible opportunity to step into ownership with confidence. Schedule a showing and let your entreprenurial dreams take flight! List price includes sale of the business and chattels only - inventory to be accounted for at cost and paid by the Buyer at closing. (id:51300)
Coldwell Banker Dawnflight Realty Brokerage
181 Gilmour Drive
Lucan Biddulph, Ontario
Located in the beautiful Town of Lucan ON, nestled in the heart of the popular Ridge Crossing subdivision, this custom built family home features 4+1 bedrooms, 3.5 bathrooms and offers plenty of space for everyone. Step inside and experience the warmth and character of this traditional layout. With distinct living spaces, including an inviting family room, a separate dining room and a functional kitchen, each area offers its own unique atmosphere. Enjoy family gathering in the dining room, where conversations flow easily around the table, or unwind in the comfort of the family room with its cozy gas fireplace. The kitchen, just off the family room provides ample space for the entire family and offers stunning quartz countertops, a pantry and large island that overlooks your private backyard oasis. Retreat to your main floor primary bedroom which offers a peaceful space for rest and relaxation with the convenience of a walk-in closet and an ensuite bathroom. Upstairs, you'll find three more bedrooms, a handy loft area for a kids play area or a quiet space for a home office. Also on the second floor you find your laundry room for added convenience. The finished basement provides an inviting extra bedroom, perfect for guests, along with a spacious rec room that's ideal for entertaining or movie night. The backyard is fully fenced and includes a deck, stamped concrete and amour stones, making it a great space for outdoor activities. An attached 2-car garage offers extra storage and parking. This home is perfect for a growing family. Don't miss out on making it yours! Close to Wilberforce Public School & soon-to-be soccer fields. 20 minutes to North London and 30 minutes to Grand Bend and shores of Lake Huron. (id:51300)
Century 21 First Canadian Corp.
11 Pioneer Grove Road
Puslinch, Ontario
Welcome to 11 Pioneer Grove Road - a sanctuary where luxury meets sustainability. Discover over 10 acres of breathtaking land, offering a perfect blend of tranquility and seclusion while remaining within a 5-minute proximity of amenities and the 401 hwy. This custom-built home is a masterpiece of sustainable design, constructed with natural full-bed river rock from the property and accented with Fir timbers. Upon entering, you are greeted by the warmth of reclaimed elm flooring, sourced from original Ontario barns built in the late 1800s. Large, south-facing glass windows invite nature indoors, flooding the space with natural light. Enjoy radiant in-floor heat throughout the home and the garage. A wood-burning stone fireplace adds both warmth and rustic charm. The main floor features one bedroom and bathroom, providing both comfort and convenience. The 24-ft high, open-concept living space boasts handcrafted timbers and cathedral ceilings with wrought iron elements crafted by a local blacksmith. The kitchen features painted glazed cabinetry, a natural wood island, quartz countertops, a natural stone backsplash, stainless steel appliances, and a Wolf 6-burner dual-fuel stove. On the second floor, the primary bedroom offers an ensuite walk-in closet, a private walk-out deck, and a spacious yoga room bathed in natural light. The fully finished lower level includes a bedroom, a bathroom, and an open-concept layout with a walk-out basement, seamlessly connecting indoor and outdoor living spaces. The pond enhances the estate's beauty and plays a key role in the geothermal heating and cooling system. Dockside chairs invite you to sit back, relax, and savor the peaceful surroundings. Explore wooded trails winding through a mature forest. This exclusive eco-friendly estate offers a unique opportunity to live in luxury while embracing a sustainable, nature-connected lifestyle. Reach out to your realtor to arrange a private showing! (id:51300)
Real Broker Ontario Ltd.
75059 Elmslie Drive
Bluewater, Ontario
RENOVATED COTTAGE/HOME WITH PRIVATE BEACH & DOUBLE WIDE LOT! Dream lake views & the best sunsets! This stunning lakefront property is located in a quiet community where you can enjoy your mornings on the front porch listening to the birds and your evenings on one of the backyard decks listening to the waves. Inside the home you'll find an updated kitchen that opens up to the dining room and living room, both showcasing the beautiful views. Cozy up by the fireplace in the living room during the cooler nights or enjoy time relaxing and unwinding in the den area after a long day at the beach. Convenient main floor laundry and a full 3pc bath are also located on the main floor. Heading up to the second floor you'll find three spacious bedrooms and a shared 4pc bath. If you are looking to entertain, no need to worry, there is extra room in the bunkie for additional guests! Heading outside you'll be amazed with the gorgeous views where you can enjoy some time in the shade on the back deck, roast marshmallows over the fire or enjoy the third deck overlooking the water. Private staircase leads down to beach and water. This home is located within a quick 5 minute drive to enjoy Bayfield's restaurants, ice cream shops & shopping and 20 minutes to Grand Bend. Don't miss out on making memories this summer by making this your new home! Furniture is also negotiable. **** EXTRAS **** FURNITURE IS NEGOTIABLE (id:51300)
Century 21 First Canadian Corp
46 Cranberry Drive
Huron Haven, Ontario
Goderich, also known as Canada’s prettiest town! And the home of the double sunsets! Prepare to be astonished at the amount of space and areas to enjoy in this affordable, well maintained mobile home. Located in Huron Haven Parkbridge Community – revel in the breathtaking views of the Lake Huron sunsets or sharpen your golf skills at the nearby golf course. Features include: 2 bedroom + 1 bath. Prime corner lot with pull through driveway. One level living. Enclosed sunporch. Formal living room, family room & den. Spacious foyer. Shed. Landscaped. Access to recreation hall (New in 2023) and pool (New in 2024). Close to nearby shopping and amenities. Come imagine your new life here! Call your REALTOR® today! (id:51300)
Royal LePage Heartland Realty (Wingham) Brokerage
N/a Parr Line
Holmesville, Ontario
49 Acres +/- of Developmental land currently rented till the soybeans are removed this fall of 2024 Land is located in Holmesville ON. 4 building lots have been severed from this parcel and are waiting to be registered There is an 6 deep well casing on the property This is a perfect opportunity to start farming or further develop the land this is the perfect property to do so (id:51300)
Kaptein Real Estate Inc.
119 Elder Street
Southgate, Ontario
New Custom Home To Be Built - 2 Bedroom Open Concept Raised Bungalow. Main Floor Laundry. Primary Br With 3Pc Ensuite & Walk In Closet. Kitchen With Center Island & Breakfast Bar. Bright Lower Level With Above Grade Windows & Separate Side Entrance. Enjoy This Rural Setting On A 66 X 132 Foot Lot Located In The Quaint Hamlet Of Proton Station, Southgate, Ontario (id:51300)
Ipro Realty Ltd.
173 William Street
North Middlesex, Ontario
Escape the high-priced urban market and discover the charm of Ailsa Craig with this stunning, new two-storey home! This quality-built residence boasts 3 spacious bedrooms, 2 full bathrooms, and a 2-car garage, all set on an expansive 47'x140' lot, perfect for family living. Exceptional quality, efficiency, and modern style, this home offers everything you need and more. Located just 20 minutes from both North of London and South of Grand Bend, Ailsa Craig provides a peaceful lifestyle with city conveniences close by. This self-sufficient community features local amenities including a grocery store, LCBO, medical services, a restaurant and bar, and more. Enjoy the outdoor bliss with two beautiful parks, conservation areas, the Ausable River, and endless farmland providing the perfect escape from city life. Convenient access to the 402, just 15 minutes away, connects you to the rapidly growing area of Strathroy, with its restaurants and hospital. Experience the perfect blend of tranquility and convenience in this wholesome, endlessly charming town. Don't miss your chance to make this incredible home yours contact us today! (id:51300)
Century 21 First Canadian Corp
4 - 9839 Lakeshore Road
Lambton Shores, Ontario
Discover year-round living in this quaint 65 ft. mobile home, nestled in a quiet mobile home park just South of Grand Bend. Offering a peaceful retreat with close proximity to the beautiful beaches of Lake Huron, several public golf courses, and the renowned Pinery Provincial Park which is known for its vibrant community, stunning sunsets, and numerous recreational activities. This is an ideal place to call home, blending charm, convenience, and a welcoming community atmosphere. This 2-bedroom, 1-bathroom home boasts 1,450 square feet of living space with an open-concept kitchen and den featuring a screened-in porch. Some key features include a standby generator for uninterrupted power supply, metal roofing, updated windows, extra insulation for year-round comfort and an owned on-demand hot water heater. Community amenities include an in-ground pool, clubhouse, pavilion, extra vehicle & RV parking, horseshoe pits, shuffleboard, and common grounds/road maintenance. The land lease fee covers property taxes, municipal water, park septic system, and access to the parks many amenities. Own a piece of tranquility near Grand Bend today! (id:51300)
The Agency Real Estate
26565 89 Highway
Proton Twp, Ontario
This 146 acre parcel presently consisting of approximately 24 acres of licensed gravel pit with some 20 acres of crop land with the balance in a mixture of treed lands, open land and EP. Estimated gravel left to be produced is in the neighbourhood of half a million ton. Centrally located on Hwy 89 between Mount Forest and Shelburne. Property also has frontage on Grey Rd 8. (id:51300)
Royal LePage Locations North (Collingwood Unit B) Brokerage
Pt4 Grist Mill Line
Ashfield-Colborne-Wawanosh, Ontario
Opportunity Knocks! Welcome to Benmiller, an ideal place to build your dream home. Only a short drive to Goderich, Lake Huron Sunsets and Maitland River for amazing fishing, golfing, shoppig, dining an so much more. This property is surrounded by trees, fronts on a paved road and is approx. 1.07 acres (170' x 274.85') . Hydro available at the road. Peaceful setting. Close to Falls Reserve Conservation area, G2G Trail. Call today for more information. (id:51300)
K.j. Talbot Realty Inc Brokerage
715 Durham Street E
Walkerton, Ontario
Discover the potential of this spacious home, ready for your personal touch! With 4 bedrooms and 2 bathrooms, there's ample room to shape into your ideal living space. Let your creativity run wild as you envision the possibilities in this handyman special. From updating the kitchen to crafting cozy nooks, the choice is yours! Outside, a sprawling yard invites you to create your own oasis, perfect for outdoor gatherings or simply unwinding from a hard days work. Don't miss out on this opportunity to transform this house into yours. House being sold AS IS. Call your REALTOR® today to arrange a viewing. (id:51300)
Wilfred Mcintee & Co Ltd Brokerage (Walkerton)
Main Fl - 194 King Street E
Thames Centre, Ontario
Welcome to Thorndale, Office Space for Lease in Thorndale Location: Main street of Thorndale, opposite the post office Conveniently situated in a growing town Description: Approximately 850 sq ft of office space Housed in the fully restored old town bank Vault intact, adding unique character Flooring: Tile throughout Original trim replicated for historic charm Large windows with sunshade blinds for natural light Rear parking available for staff and clients Features: Security system in place for safety Ethernet jacks for modern connectivity Currently used as office space for Thorndale Farm Supplies Ideal for businesses looking for a combination of historic charm and modern amenities in a prime location, LEASE IS FOR MAIN FLOOR ONLY **** EXTRAS **** Lease is $1800.00 plus utilities, including Hydro, Gas, Water and Internet, Garbage removal, snow removal (id:51300)
Exp Realty
130 Timberwalk Trail
Middlesex Centre, Ontario
TO BE BUILT: Welcome to the Yorkville, an exquisite model by Legacy Homes, perfectly nestled in the highly coveted Ilderton Timber Walk subdivision. With a sprawling 2330 square feet of thoughtfully designed living space, the Yorkville offers an unparalleled blend of elegance and functionality, ideal for modern family living. From the moment you step inside, you'll be captivated by the open and airy floor plan, which seamlessly integrates the living and kitchen areas. The gourmet kitchen is a chef's dream, featuring ample counter space and a large island perfect for casual meals or entertaining guests. Adjacent to the kitchen, the expansive living room is bathed in natural light, providing a warm and inviting atmosphere for gatherings or cozy nights in. The main floor also boasts a versatile den that can be tailored to your needs whether its a home office, playroom, or formal dining area. Additionally, a convenient mudroom off the garage and a main floor laundry room help keep the home organized and clutter-free. Upstairs, the Yorkville continues to impress with a luxurious master suite complete with a spacious walk-in closet and a beautiful ensuite bathroom. Three additional well-appointed bedrooms and a full bathroom ensure ample space and privacy for the entire family. Beyond its stunning interior, the Yorkville is situated in the picturesque Ilderton Timber Walk subdivision. Known for its scenic surroundings and family-friendly atmosphere, this community offers the perfect backdrop for your new home. Enjoy the tranquility of suburban living while being just a short drive from the amenities and conveniences of nearby cities. Discover the Yorkville by Legacy Homes where exceptional design meets superior craftsmanship in a location that truly has it all. Welcome home. Taxes & Assessed Value yet to be determined. (id:51300)
Century 21 First Canadian Corp.
239 Southwind Court
Lambton Shores, Ontario
If you are looking for a carefree lifestyle experience, then look no further! This home is move in ready. Offers ductless A/C and all appliances stay. The amenities in Grand Cove are like no other. Heated saline inground pool, walking trails, dog park, a recreation centre that hosts: library, computer room, laundry room, full kitchen, pool room, gym, darts, bocce ball, shuffleboard, many evening events such as Card Bingo & Karaoke and dances & entertainment. Just think, you don't have to leave the Cove for a fun night out. Grand Cove is directly across from Oakwood Golf Course. Why not move here and experience one of the most beautiful sunsets in the world. (id:51300)
Keller Williams Lifestyles
12 Wallace Street Unit# 3
Walkerton, Ontario
COMMERCIAL SPACE AVAILABLE FOR LEASE IN WALKERTON. Total of 2800 sq. ft. available for lease in this well located and well maintained professional building. The landlord is flexible and willing to create and customize the square footage you require to operate your business from. Ample parking is a bonus. Excellent opportunity for office space, daycare or gym and the list goes on! Cost of lease is $13/square foot with landlord responsible for heat, hydro, property taxes, snow removal, water and sewer and exterior building maintenance. Tenant is responsible for internet, signage and insurance. Call to discuss the possibilities! (id:51300)
Wilfred Mcintee & Co Ltd Brokerage (Walkerton)
Pt Lt 19 Con 8 Trafalgar Road
Erin, Ontario
Do you have a dream of building your own custom home? This 1-acre vacant lot is in a great location and it has beautiful mature trees already in place. Very private on all sides. No environmental protection to work around. Get ready to make those dreams come true - design your own home and be in it before you know it! Please do not walk the property without an appointment. (id:51300)
M1 Real Estate Brokerage Ltd
1190 O'loane Avenue
Stratford, Ontario
Here is the moment Real Estate Buyers in Stratford have all been waiting for! A Perfectly placed four-bedroom home on the outskirts of Stratford with an oversized lot and a shop that most men have been searching for their whole lives to find. Introducing this exceptional four-bedroom family house, boasting a unique blend of comfort and versatility. This residence is perfect for families seeking ample space both indoors and outdoors. Step into a welcoming foyer that leads to the heart of the home, featuring a spacious living room bathed in natural light streaming through large windows. The well-appointed kitchen is a chef's delight, equipped with appliances and ample counter space, ideal for casual dining or entertaining guests. Adjacent to the kitchen, discover a cozy dining area perfect for family meals. Retreat to the luxurious master suite, offering a peaceful sanctuary complete with a spa-like ensuite bathroom and ample closet space. Three additional bedrooms provide plenty of room for family members or guests, each with its own unique charm. A highlight of this property is the attached shop, providing space for hobbies, DIY projects, or even a home business, offering endless possibilities for creativity and productivity. Step outside to the expansive yard, where you'll find plenty of room for outdoor activities, gardening, or simply enjoying the sunshine with loved ones. Conveniently located near schools, parks, shopping, and dining options, this home offers the perfect combination of convenience and tranquility. Don't miss out on this incredible opportunity to make this your forever home! Schedule a showing today to experience all that this exceptional property has to offer! (id:51300)
Sutton Group - First Choice Realty Ltd. (Stfd) Brokerage
48 Postma Crescent
North Middlesex, Ontario
BUILDER INCENTIVES AVAILABLE - Introducing ""The Marshall"" built by Colden Homes located the charming town of Ailsa Craig. This home offers 1,706 square feet of open concept living space. With a functional design and modern farmhouse aesthetics this property offers a perfect blend of contemporary comfort and timeless charm. Large windows throughout the home flood the interior with natural light, creating a bright and welcoming atmosphere. The main floor features a spacious great room, seamlessly connected to the dinette and the kitchen, along with a 2 piece powder room and convenient laundry room. The kitchen offers a custom design with bright two-toned cabinets, a large island, and quartz countertops. Contemporary fixtures add a modern touch, while a window over the sink allows natural light to flood the space, making it perfect for both everyday use and entertaining.. Upstairs, the second floor offers three well-proportioned bedrooms. The primary suite is designed to be your private sanctuary, complete with a 3-piece ensuite and a walk-in closet. The other two bedrooms share a 4-piece full bathroom, ensuring comfort and convenience for the entire family. Ausable Bluffs is only 25 minutes away from north London, 20 minutes to east of Strathroy, and 30 minutes to the beautiful shores of Lake Huron. Taxes & Assessed Value yet to be determined. (id:51300)
Century 21 First Canadian Corp.
135 Victoria Avenue E
Crediton, Ontario
Welcome to 135 Victoria St E, Crediton – a stunning 1,614 sq ft bungalow crafted by Robinson Carpentry, designed to offer both elegance and functionality. This thoughtfully designed 3-bedroom, 2-bathroom home features a primary bedroom located on the left side of the house, providing a private sanctuary. On the right side, two additional bedrooms and a bathroom lead into the open-concept living, dining, and kitchen areas, creating a spacious and inviting environment perfect for family living and entertaining. The Babylon model boasts high-quality finishes, including luxury vinyl flooring throughout and tile flooring in the en suite. The kitchen is adorned with custom cabinets and quartz countertops, combining style with practicality. Additional features include 40-year shingles, a fully insulated garage with steel walls and ceiling, and convenient access from the garage to the mudroom. The 200 amp hydro service ensures dependable power for all your needs. Enjoy the comfort and charm of a covered porch, ideal for relaxing and enjoying the outdoors. Built on slab, this home is perfect for seniors, retirees, or first time home buyers looking to break into the housing market. Make this beautiful bungalow your new home and enjoy the superb craftsmanship of Robinson Carpentry.. (id:51300)
Coldwell Banker Dawnflight Realty (Exeter) Brokerage
137 Victoria Avenue E
Crediton, Ontario
Welcome to 137 Victoria St E, Crediton – a stunning 1,614 sq ft bungalow crafted by Robinson Carpentry, designed to offer both elegance and functionality. This thoughtfully designed 3-bedroom, 2-bathroom home features a primary bedroom located on the right side of the house, providing a private sanctuary. On the left side, two additional bedrooms and a bathroom lead into the open-concept living, dining, and kitchen areas, creating a spacious and inviting environment perfect for family living and entertaining. The Babylon model boasts high-quality finishes, including luxury vinyl flooring throughout and tile flooring in the en suite. The kitchen is adorned with custom cabinets and quartz countertops, combining style with practicality. Additional features include 40-year shingles, a fully insulated garage with steel walls and ceiling, and convenient access from the garage to the mudroom. The 200 amp hydro service ensures dependable power for all your needs. Enjoy the comfort and charm of a covered porch, ideal for relaxing and enjoying the outdoors. Built on slab, this home is perfect for seniors, retirees, or first time home buyers looking to break into the housing market. Make this beautiful bungalow your new home and enjoy the superb craftsmanship of Robinson Carpentry.. (id:51300)
Coldwell Banker Dawnflight Realty (Exeter) Brokerage
26 - 48 Ontario Street S
Lambton Shores, Ontario
RIVERFRONT CONDO with a premium stand-alone upper unit setting in Grand Bend. Situated along the Ausable River; Harbour Gates offers a private gated lifestyle just a short walk to all of Grand Bends amenities and the fantastic beaches of Lake Huron. With the sprawling green space, tennis courts, in ground pool, firepit area and boat docking along the riverfront boardwalk this is one the best locations in town! Inside, the unit has been updated throughout to give you an open concept design with modern finishes and thoughtful design. The spacious kitchen features quartz countertops, maple cabinetry, pot lighting, center island with seating and separate eating area with built-in stainless-steel appliances. Plus, a drink cooler and wine cellar for entertaining. Living room includes a stone feature wall with gas fireplace plus walkout patio doors to your oversized deck. Enjoy views of the river from your private patio space with gas bbq hook up and awning for shade on those warm summer days. Upstairs, your primary bedroom suite overlooks the river with a large bay window, double closets, and access to the cheater ensuite that was updated with quartz countertops, stand up shower and lots of storage in the cabinetry. The second bedroom allows room for family and friends to visit. Luxury vinyl plank flooring with neutral paint tones throughout. This unit was built with additional extras for the location with an additional window overlooking the pool area in the living room, oversized wrap around deck and no neighbors beside you! In unit laundry as well as parking for one car and additional guest parking. Home owners get yearly first right of refusal on the dock space at $15 /foot (2024). Lots of recent updates like kitchen, flooring, pot lights, bathrooms, fireplace and surround in 2022. Updated furnace 2020, AC 2019, Hot water heater owned 2022. (id:51300)
RE/MAX Bluewater Realty Inc.
71232 Anne Street
Bluewater, Ontario
Discover your perfect beachside sanctuary with this beautifully renovated 2-bedroom, 1-bathroom home located at 71232 Anne Street. Boasting a prime location with beach access just steps from your front door, you'll enjoy the convenience of 38 steps leading to the best beach along the coast. Situated on a generous 57x100 ft lot, this property offers a plethora of features for comfortable and stylish living. The home has been fully renovated in 2023/24, ensuring modern amenities and a fresh, updated feel throughout. Enjoy peace of mind with new windows, enhanced insulation, and a completely redone bathroom. The inviting composite front porch welcomes you into a beautifully landscaped oasis, while a huge stamped concrete breezeway leads to an expansive outdoor living area equipped with a Toja system. Perfect for entertaining, the property also includes electrical hookups for a hot tub, a gas hookup for BBQs, and a cozy fire pit. Additional highlights include:Durable steel roof, Efficient forced air heating system, Owned water heater, Outdoor shed for extra storage, Septic system, Access to two driveways, front and back of the property. The centrepiece of the living area is a stunning 3-sided electric fireplace, creating a warm and inviting atmosphere. With modern conveniences and thoughtful upgrades, this home is designed for relaxation and enjoyment. Don't miss out on this rare opportunity to own a slice of paradise with all the modern amenities you need. Schedule a viewing today and experience the best of beachside living at 71232 Anne Street. (id:51300)
Keller Williams Lifestyles

