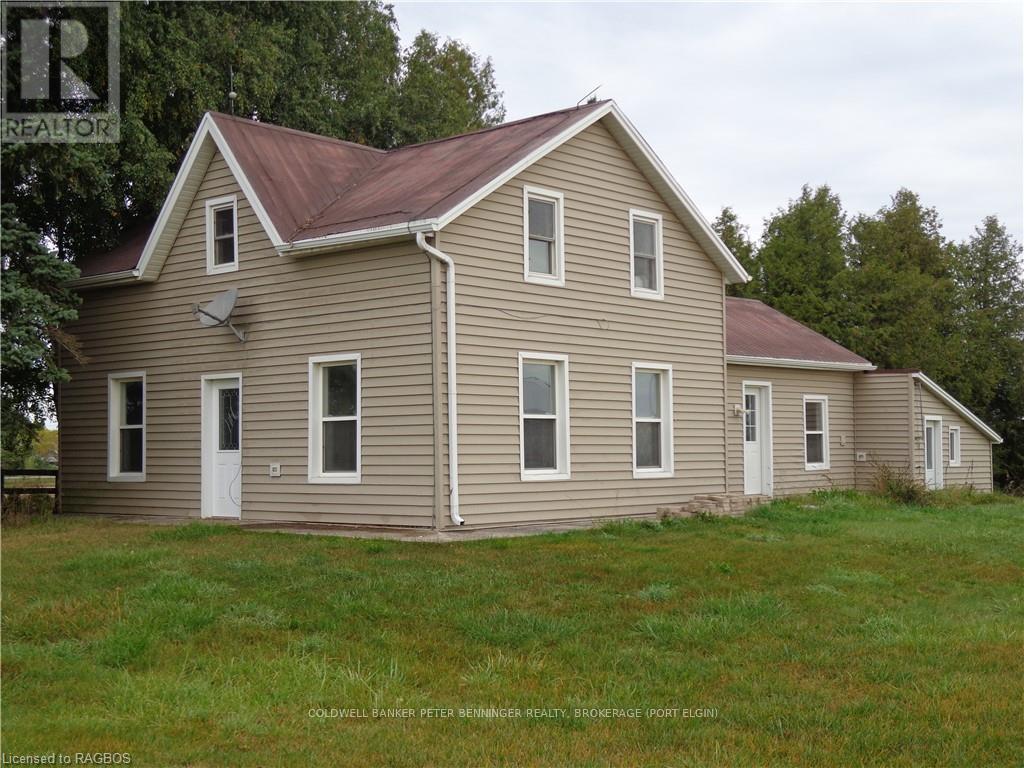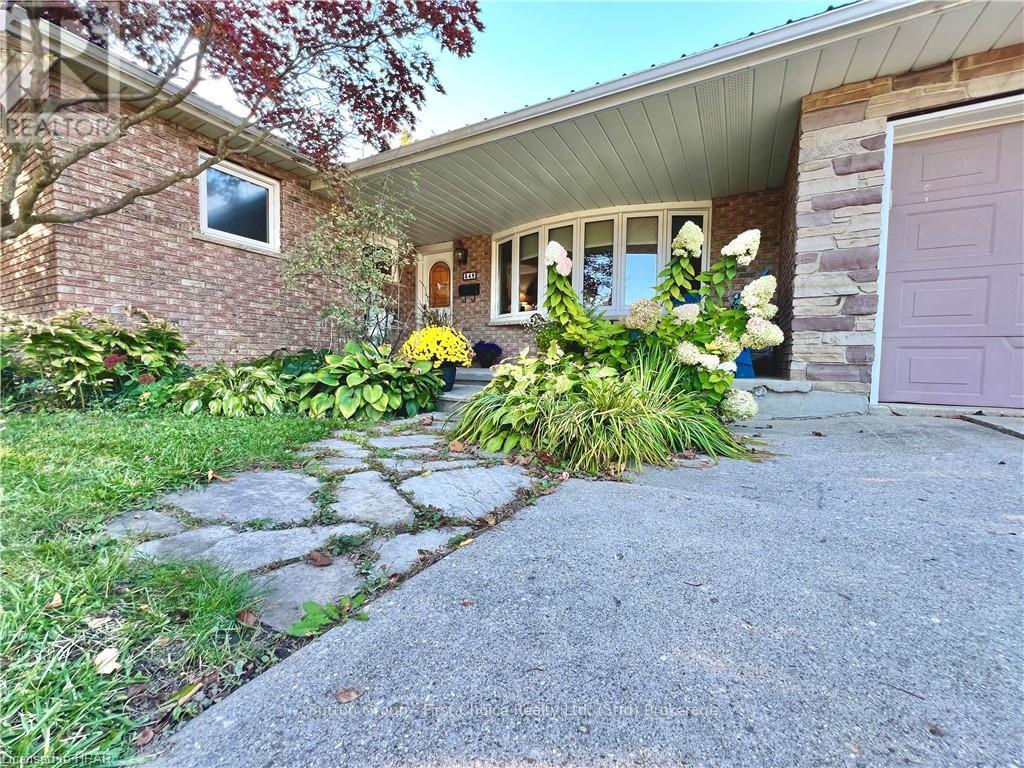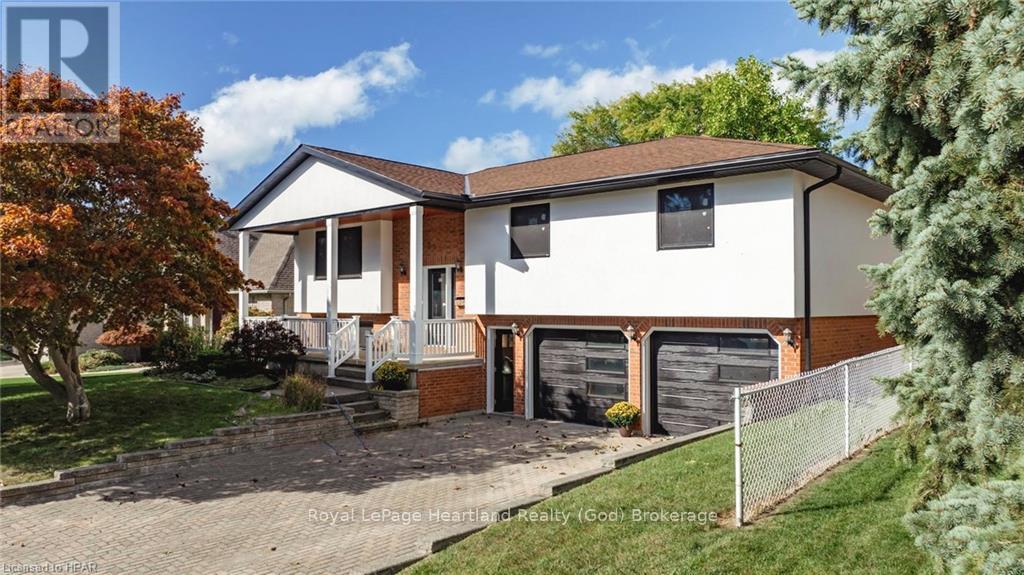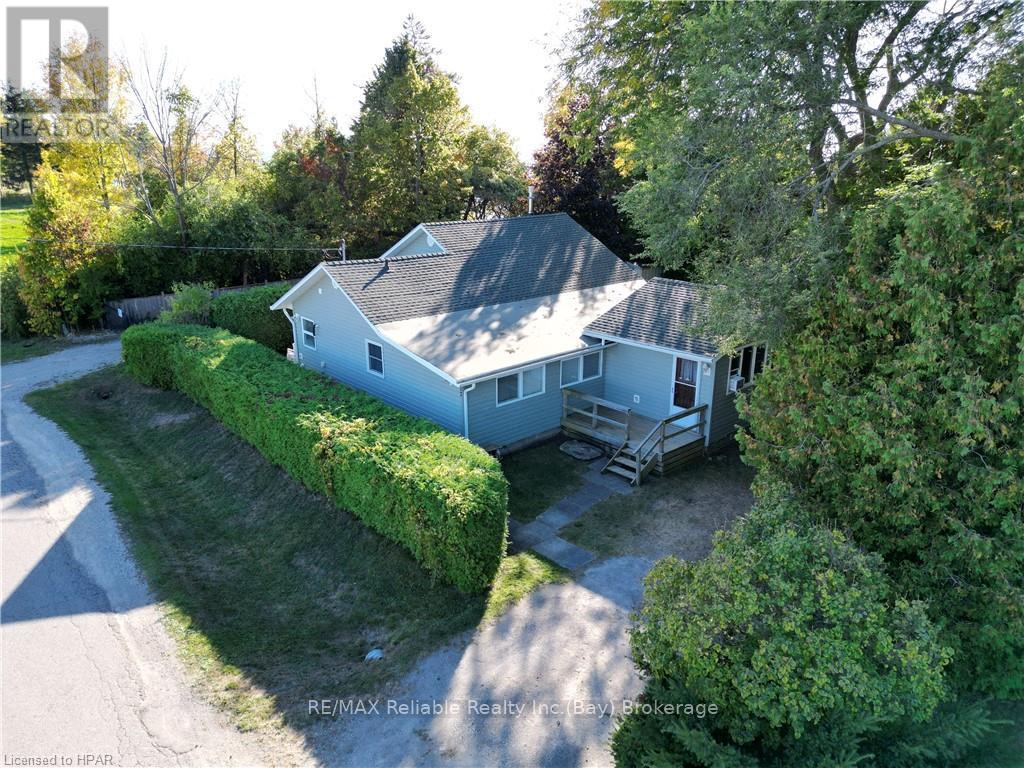Listings
1224 Concession 10
Kincardine, Ontario
Have you been looking for a place to store your boat, RV, classic cars or snowmobiles inside this winter? maybe close to Bruce Power or Port Elgin, then look no further this rural property has it all!\r\n\r\nJust wait until you see the newer 6,400 sq ft serviced agricultural building that will meet all your indoor storage needs and more! \r\n\r\nIf that is not enough there is also a two stall barn with hay and tack storage for your four legged friends. To complete this wonderful rural hobby farm experience there is a 3 bedroom plus farmhouse just waiting for your ideas and inspiration. All of this sits on just over 2 acres - 10 km south of Port Elgin and close to Hwy 21 for easy commuting purposes.\r\n\r\nWhat an amazing opportunity to not only experience all the benefits of rural living in Bruce County but also all the recreational benefits of being close to Lake Huron and the surrounding waterfront communities. (id:51300)
Coldwell Banker Peter Benninger Realty
348 Devon Street
Stratford, Ontario
Incredible opportunity in prime location backing on to Parkland and Golf Course in Stratford's East End, this Three plus One Bedroom, Three Bathroom Bungalow with Basement Walk-out to a peaceful and sprawling rear yard with fire pit area and heart shaped pond and including a stand alone 18 x 28 'L' shaped workshop with 100 amp service and another 17 x 18 shed with loft provide plenty of extra space for hobbies and storage. Lovely deck with Gazebo gives a perfect spot to overlook your personal oasis in the city. The main floor offers an open kitchen and dining area, living room, three bedrooms, one with ensuite, another bathroom and main floor laundry. Downstairs is another bedroom, office and bathroom and the large rec room opens up to your amazing backyard. Attached garage and paved driveway offer parking for 5 cars. This home is located in a mature neighbourhood close to shopping, restaurants and highway 7/8 access to K-W and Toronto. (id:51300)
Sutton Group - First Choice Realty Ltd.
26 Watergate Drive
Ashfield-Colborne-Wawanosh, Ontario
Fantastic 3 bedroom family home completely renovated with a reconfigured, carefully thought out floor plan. The open concept kitchen, dining room and large living room is the main focal point of this 1080 square foot home. The crisp, bright white brand new kitchen with oversized island and new stainless steel appliance package (coming mid October) complete a family dream kitchen. The dining room easily accommodates your table and sideboard. The large picture window in the living room provides beautiful natural light where you have lots of options on how to configure this space. Enjoy meals or simply relax on the beautiful new deck off the kitchen which overlooks the private, spacious backyard. The 4 piece bathroom is in close proximity to all 3 bedrooms. The lower level features another 1080 square feet of living space ready for completion. This new fully insulated walk-out basement has a new patio door, second entrance, 2nd bathroom roughed in, an area for a 4th bedroom and huge family room area. The new furnace and water heater (rented) along with laundry complete the lower level. Shelter your vehicle under the attached carport which leads to the lush, private backyard with mature trees. Other updates include all new windows, siding, insulation, drywall, LVP flooring, pantry, deck, vinyl railing, recessed lighting, tub surround, vanity, toilet, storage tower and all new fixtures throughout. The land lease community, Huron Haven welcomes families who can enjoy the new outdoor swimming pool, clubhouse and is within close proximity to lots of trails, golf course and the Town of Goderich. (id:51300)
Royal LePage Heartland Realty
30 Leonard Drive
Goderich, Ontario
Charming Home for sale in Goderich – Stunning Exterior and Prime Location Near Downtown, Schools, and Beaches!\r\n\r\nThis beautiful property offers the perfect blend of curb appeal, location, and potential! Nestled in a sought-after neighborhood, it’s just a short walk to downtown Goderich, parks, close to excellent schools, and minutes from the stunning beaches.\r\n\r\nThe exterior of this home has been completely revitalized with a striking mix of brick and modern stucco, giving it a timeless yet contemporary look. Accented with sleek black window and doors, this home exudes sophistication and style from the moment you arrive. The spacious two-car garage adds both functionality and a stylish contrast to the facade.\r\n\r\nThe seller has made major investments to ensure the integrity of the home, including a new roof, sunroom, windows, furnace, water heater and doors. Inside, the home has been fully gutted, providing the perfect opportunity for the new owners to create a personalized space.\r\n\r\nIncluded with the property are materials to help you complete your vision, such as flooring, Samsung Appliances, doors, door handles, drywall, trim, paint, and much more. This is the ideal home for someone looking to customize and make it their own, with the added benefit of a head start on renovations.\r\n\r\nWith its perfect blend of location, exterior beauty, and renovation potential, this home is a must-see. Come and imagine the possibilities today! (id:51300)
Royal LePage Heartland Realty
117 Tuyll Street
Bluewater, Ontario
WHEN LOCATION IS AT THE TOP OF THE LIST!! Unique find here....quaint, 3+ bedroom, 4-season cottage located on the WEST side of Tuyll Street in Bayfield's south end. Tall cedar hedge boundaries the entire property which secures privacy for the new owners. Once you get inside, you'll realize it's roomier than you originally thought. Updated kitchen with stainless appliances, large dining area that can accommodate a long dining table to host family and friends. Spacious living room has gas fireplace and patio doors to cozy sunroom facing rear yard. The ""north"" section of the home has a family room that could be converted into a larger primary bedroom in the future. Main-floor laundry. Updated 3-piece bathroom. Low maintenance exterior. Well-maintained by the current owner. Excellent investment plus a wonderful place to make memories for years. Come experience Bayfield's ""chill"" lifestyle! (id:51300)
RE/MAX Reliable Realty Inc
515 Ainley Street
Huron East, Ontario
Welcome to Brussels! This great home is just waiting for you to call it home. With an eat in kitchen & a cozy living room, you have a great space for the family. Laundry, the master bedroom & 4 piece bathroom complete the main floor. Upstairs you will find 2 more bedrooms and a 3 piece bathroom! The patio doors off the kitchen lead to a great backyard for the kids to play! Located on a 66.5'x132' lot on a quiet side street within walking distance to the ball park & the conservation area & to the stores uptown! Call your REALTOR® today for your private showing! (id:51300)
Royal LePage Don Hamilton Real Estate
Lt18, Pt1 Concession 7 Road
Puslinch, Ontario
This remarkable 50-acre vacant lot, nestled just minutes south of Guelph and under 3 km north of Hwy 401, offers a rare opportunity in the highly sought-after Puslinch area. Enjoy effortless access to the Hanlon Expressway (Hwy 6), making commuting and travel a breeze.\r\nWith approximately 18+ acres of workable farmland, this property is perfect for those looking to start a farm or build their dream country estate. The land is zoned FD3 at the front, presenting 8-10 acres of prime real estate for future development. The possibilities for dry business ventures or investment opportunities are endless.\r\nBacking onto the exclusive executive estates of Aberfoyle Creek, this lot offers the perfect balance of rural charm and proximity to urban amenities. Whether you’re envisioning a country lifestyle or a lucrative business, this property is a blank canvas with unlimited potential. Don’t miss out on this incredible opportunity! (id:51300)
Royal LePage Royal City Realty
Part Lot 2 Glens Hill Road
Ashfield-Colborne-Wawanosh, Ontario
47 acres. 43+ workable in two fields. Level, cash crop parcel situated in central Ashfield. Ditch recently cleaned with new crossing. Soil is Perth clay in front field and Brookston clay in rear field. Approx. 3.25 acres mixed hardwood in south east corner. Drainage reported a well random. Dwelling and 3 acres previously severed off. This would make a good addition to any farm operation. (id:51300)
Wilfred Mcintee & Co. Limited
210 Weber Street
Wellington North, Ontario
Welcome to this delightful 3 + 2 brick bungalow nestled in the picturesque town of Mount Forest. This charming residence offers great potential for in-law accommodations or rental income, featuring a fully finished basement that includes its own kitchen, living area, and two additional bedrooms. With separate entrances accessible from both the backyard and garage, this home is a true gem. The open-concept main floor boasts generously sized bedrooms, providing a spacious and inviting atmosphere. The fenced yard and deck create a serene and private retreat, perfect for relaxation. A sizable driveway that accommodates up to six cars, along with a 1.5-car garage, adds to the convenience of this well-maintained property. (id:51300)
Royal LePage Rcr Realty
745 Wellington Avenue S
Listowel, Ontario
Welcome to 745 Wellington Avenue South! This stunning property boasts six bedrooms and three full bathrooms. This home is heated via geothermal heating and cooling, along with in-floor heating in the basement. The main floor offers a bright open concept living space with large windows overlooking the spacious backyard. Enjoy the impressive vaulted ceilings and engineered hardwood flooring in the living room, while the kitchen features ample cabinetry and a cozy eat-in island. The main floor also includes three bedrooms, two full bathrooms, laundry and a primary bedroom with a walk-in closet and ensuite. The basement is a fantastic space with a rec room, three additional bedrooms, a full bathroom, and a walk-up to the garage. This space is perfect for a gym, home office, kids play room and much more! Potlights and large windows brighten up the basement, while built-ins and storage rooms provide ample storage throughout the home. Outside, relax on the trex deck and take in the view of the landscaped property with trees and hedges. The home offers double car garage and four parking spaces in the front. Located in the desirable community of Listowel, this home is close to schools, parks and trails, with Kitchener-Waterloo only a 45-minute drive away. Contact your agent today to schedule a viewing, this could be the perfect home for you! (id:51300)
Keller Williams Innovation Realty
249 Lake Breeze Drive
Ashfield-Colborne-Wawanosh, Ontario
Welcome to the Bluffs at Huron, Land lease in an active adult community offering large clubhouse & activities. Breathtaking views & easy access to Lake Huron! The Lakeside w/Sunroom model is open concept and move in ready, approx. 1455 sq ft of living space on one level. 2 beds, 2 baths. Radiant in-floor heating, forced air & gas fireplace plus central air to keep you comfortable all year. Modern kitchen with center island & 4 stainless steel appliances. Lux spacious master bedroom w/ ensuite & walk-in closet.$25,000.00 Fall Promotion Discount applied to Price **** EXTRAS **** $60000.00 in options and upgrades (id:51300)
Pma Brethour Real Estate Corporation Inc.
1 Lake Drive S
Ashfield-Colborne-Wawanosh, Ontario
Welcome to the Bluffs at Huron, land lease in an active adult community offering large clubhouse & activities. Breathtaking views & easy access to Lake Huron! The Watersedge Model is available spring 2024, approx. 1409 sq ft of living space on one level. 2 beds, 2 baths. Radiant in-floor heating, forced air plus central air to keep you comfortable all year. Modern kitchen with center island & 4 stainless steel appliances. Lux spacious master bedroom w/ ensuite & walk-in closet. $56,700.00 in upgrades included! **** EXTRAS **** $25,000.00 Fall Promotion Discount applied to Price (id:51300)
Pma Brethour Real Estate Corporation Inc.












