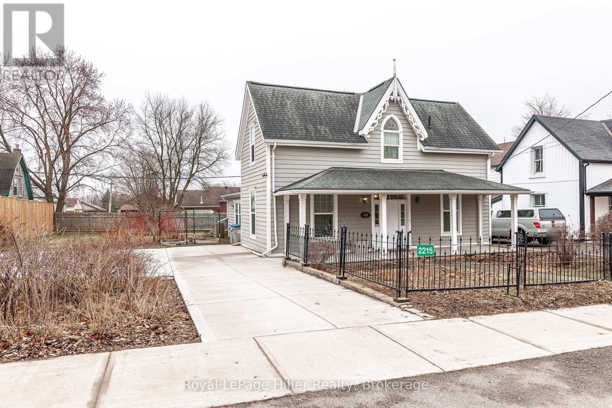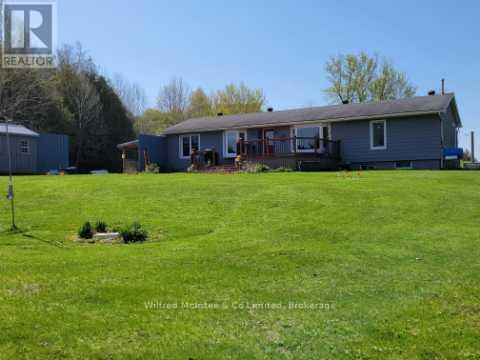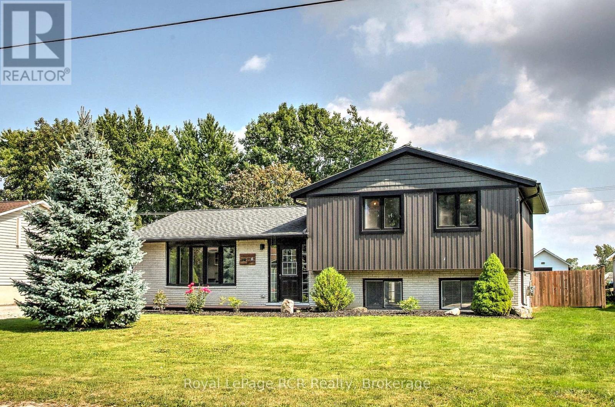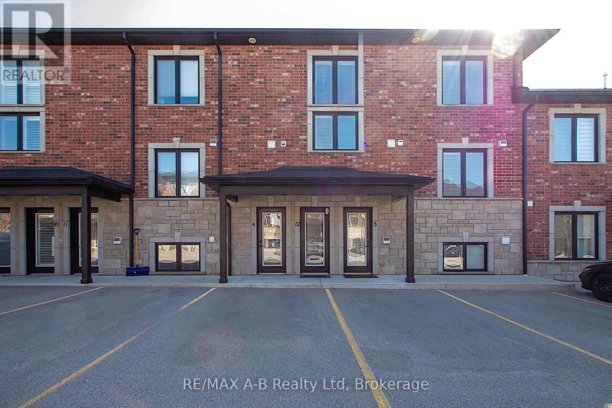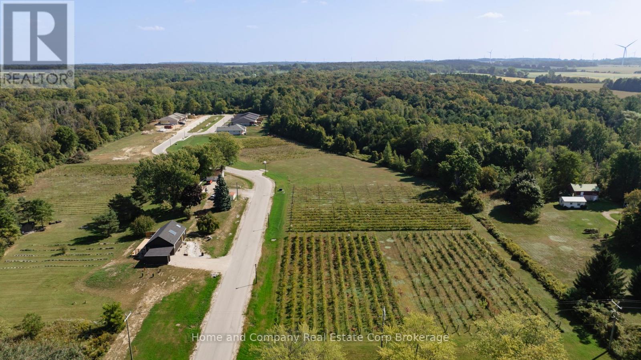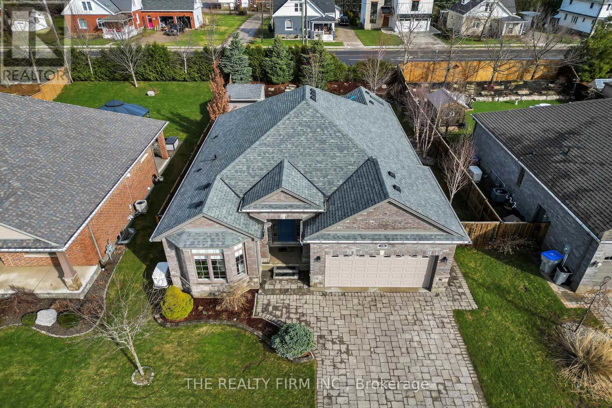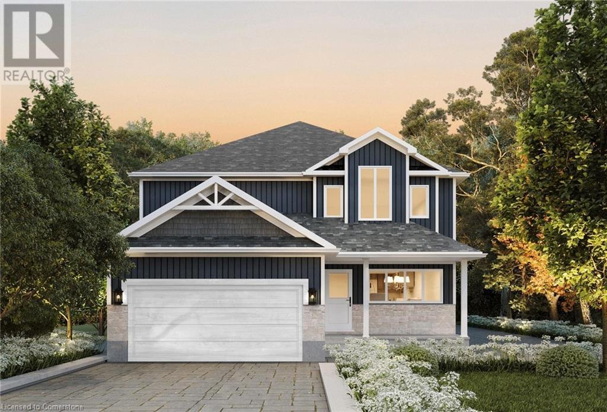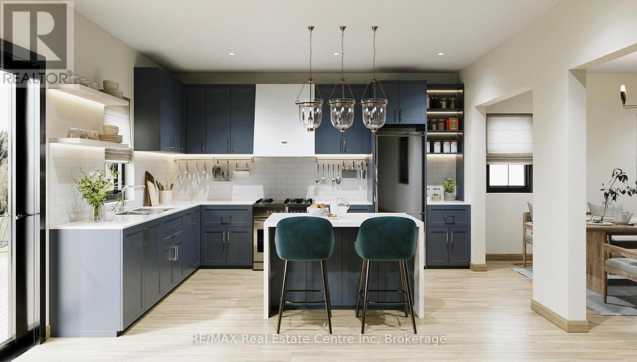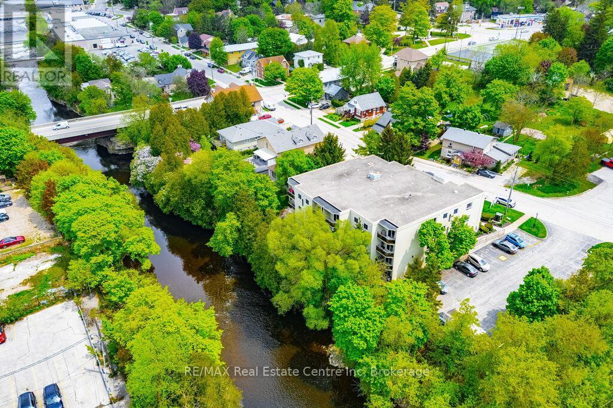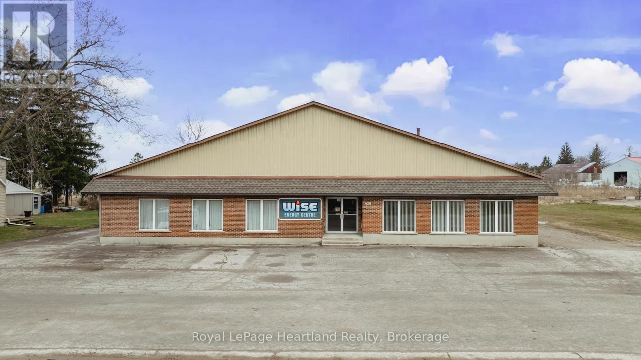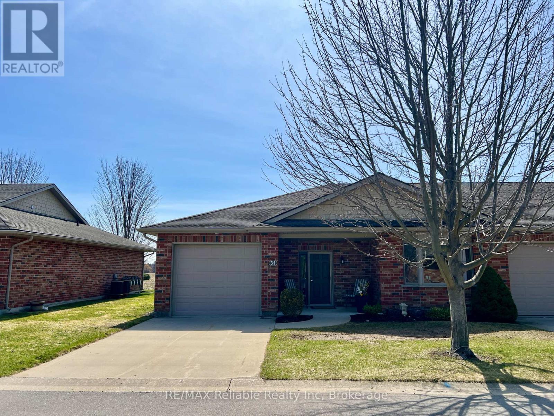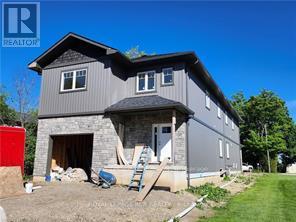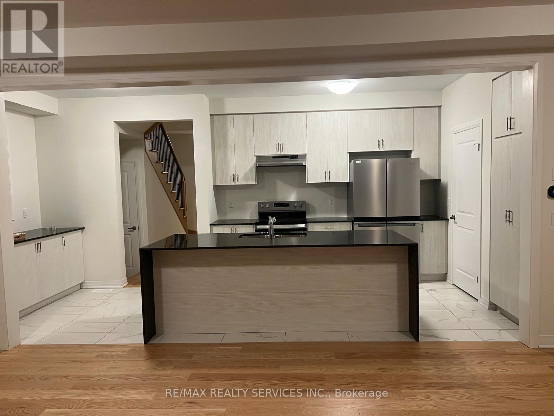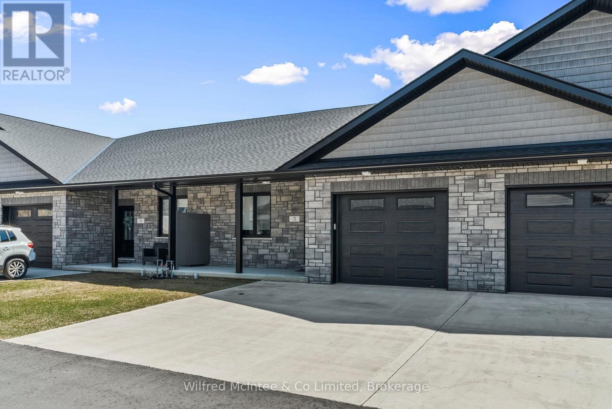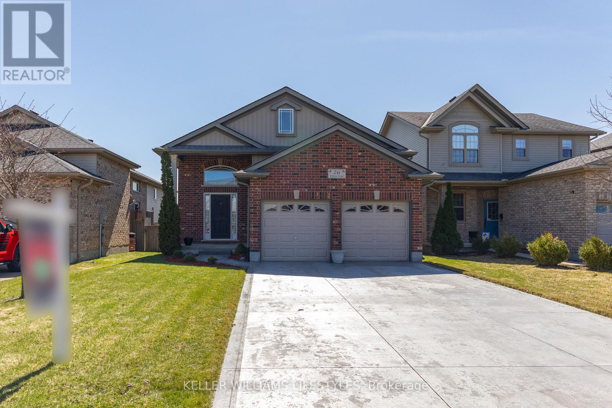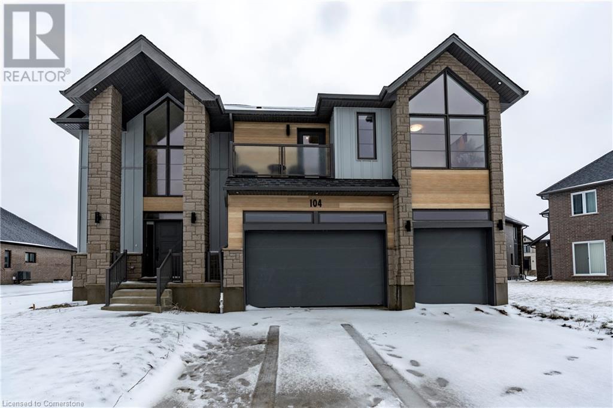Listings
2215 34 Line
Perth East, Ontario
Discover the perfect work-from-home or business opportunity in the peaceful village of Shakespeare. Zoned C1, it is ideal for a home based business. This charming century home is ideally situated on the main highway between Stratford and Kitchener, offering potential business traffic along this busy corridor. Featuring lovely wood flooring, an updated kitchen, and a renovated 3-piece main bathroom, this home is designed for comfort and functionality. The main floor also includes a spacious laundry and storage room, while the second floor offers two bedrooms and a 2-piece bath. A bright sunroom/mudroom with a separate entrance enhances the homes versatility. Relax on the inviting front porch, perfect for enjoying the bustle of the touristy village. The newer concrete driveway provides ample parking for up to six vehicles. This home would be ideal for a professional office, bakery, hair salon, esthetician services, or flower/food market stand. Don't miss this exceptional opportunity, schedule your private viewing today! (id:51300)
Royal LePage Hiller Realty
313338 Hwy 6
West Grey, Ontario
Country Property with Scenic View: Family Ready Bungalow Just South of Durham on Hwy 6. This well maintained 4+1 bed, 3 bath bungalow is nestled on a 1ac lot just south of the Town of Durham in West Grey. Step inside the convenient mudroom, then welcoming main foyer. A bright, open main floor awaits, where the kitchen, dining room, and living room blend harmoniously. Perfect for family life and entertaining with a walkout to the 2 tier front deck and yard. Enjoy the ease of main floor living with this home which features a comfortable master suite, complete with a desirable walk-in closet and a convenient 2-piece ensuite bathroom that also has the main floor laundry room and linen closet. Three additional well-sized bedrooms and a full 4-piece bathroom provide ample space for family or guests on the main floor. The expansive lower level presents incredible potential. Discover a dedicated office (easily convertible to a fifth bedroom), and a generous L-shaped family room. A well-appointed 3-piece bathroom with jacuzzi tub adds to the lower level's appeal. You'll also find a large utility and storage room, providing plenty of space for your belongings. Unlock the exceptional potential of the basement for an in-law suite or apartment! With entrance off the main foyer, existing washer/dryer hook-ups, and a laundry sink already installed, the groundwork is laid for easy conversion. Outside, an attached carport plus three sheds offer ample storage for your outdoor equipment. Enjoy the views from the large bay windows and the inviting front decks, overlooking a ravine valley to the north and west. The property's perimeter is beautifully treed and partially fenced, ensuring privacy and creating a haven for bird watching. Directly on Highway 6, enjoy effortless year-round commuting and be within easy distance of all the amenities that Durham has to offer; schools (plus property is on the bus route), daycares, library, hospital, trails, public beach, parks and splash pad. (id:51300)
Wilfred Mcintee & Co Limited
8 William Street N
Huron-Kinloss, Ontario
Wonderful family home on a quiet street in the village of Ripley. The home impresses with a number of updates completed recently, including a brand-new high-quality gas furnace with heat pump and some new flooring. There are 3 spacious bedrooms upstairs, plus an office or possible 4th bedroom on the lower level. Open-concept living, kitchen, and dining room on the main level and two well-appointed bathrooms (4-piece and 2-piece). The bright and airy lower-level family room has access to the insulated crawl space which hosts the utilities and plenty of storage. The fenced yard features an 18' x 40' insulated garage/workshop with 60 Amp service. Further, there is an 11' x 17' shed on a concrete pad with hydro plus a lean-to for additional storage. The concrete patio behind the home provides a great outdoor entertainment space and the firepit area makes for some memorable nights. (id:51300)
Royal LePage Rcr Realty
8554 Hwy 7 Road
Guelph/eramosa, Ontario
Welcome To 8554 Hwy 7 Rockwood . Great Property Zoned Residential & 40% Industrial Delightful 5+1 Br/3 Washrooms County Home & A Legal Business/Shop On Your Own Property. Legal Non-Confirming Res + Rural Industrial M1 Zone (H). NE CornerHw7/Fellows Rd. Property Have Natural Gas. Existing Workshop Area And Future Addons Can Be Used For Any M1 Zoning Purposes. Great Exposure To HWY And Passing Traffic For Drawing Attention For Any Business Purpose. House have 150 Amps & Workshops Have 50 Amps. Total In 200 Amps service on Property, 19X35 Feet Workshop With 12 Feet Door Workshop is insulated, Concrete Floor and Wood Stove Heating. Great Well Water Quality, Mature Trees And Beautiful natural Views. Two Entrances From Front And Back. Plenty Of Parking Spaces.20 Mins to 401 & Milton. **EXTRAS** All Elf's, Fridge, Stove, New Dishwasher, Washer, Dryer, Hot Water Tank Owned, Water Softener With UV Treatment Unit, Central Vacuum, Pantry In The Kitchen. New Pump Installed In The Drill Well. (id:51300)
Homelife Maple Leaf Realty Ltd.
12 - 3199 Vivian Line 37
Stratford, Ontario
Pride of Ownership Shines Throughout! Welcome to carefree condo living at its finest in this beautifully maintained tower suite. Just a short stroll from the Stratford Country Club, this spacious 2-bedroom, 2-bath home offers the perfect blend of comfort and convenience. Enjoy generous living space, an open-concept layout ideal for entertaining, and the ultimate lock-and-leave lifestyle. This suite features two exclusive parking spots right at your doorstep, a private, secure storage locker, and access to visitor parking perfect for hosting family and friends. With snow removal and lawn care included, your day-to-day is made effortlessly simple, so you can spend more time enjoying everything Stratford has to offer. Whether you're looking to downsize, invest, or start fresh, this is a rare opportunity to own in a sought-after location. Don't wait contact us today to schedule your private tour! (id:51300)
RE/MAX A-B Realty Ltd
60 Deer Ridge Lane W
Bluewater, Ontario
The Chase at Deer Ridge is a picturesque residential community, currently nestled amongst mature vineyards and the surrounding wooded area in the south east portion of Bayfield, a quintessential Ontario Village at the shores of Lake Huron. There will be a total of 23 dwellings, which includes 13 beautiful Bungalow Townhomes (currently under construction), and 9 detached Bungalow homes (Lot 9 Under construction) to be built by Larry Otten Contracting . The detached Bungalow on Lot 3 will be approx. 1,630 sq. ft. on the main level to include a primary bedroom with 5pc ensuite, spacious guest bedroom, open concept living/dining/kitchen area, which includes a spacious kitchen island for entertaining, walk-out to lovely covered porch, plus a 2pc bathroom, laundry and double car garage. Standard upgrades are included: Paved double drive, sodded lot, central air, 2 stage gas furnace, HVAC system, belt driven garage door opener, water softener, and water heater. The (optional) finished basement, will include a 4pc Bath, Rec-room and Bedroom with Closet, at an additional cost of $60K. Please see the attached supplemental documents of House Plans and Lot Plan. (id:51300)
Home And Company Real Estate Corp Brokerage
15 Mayapple Crescent
Middlesex Centre, Ontario
Discover exceptional living in this expansive 5-bedroom bungalow, perfectly situated in a desirable Ilderton subdivision just a quick 10-minute drive from the amenities of North London! Experience the best of both worlds: the charm and community of small-town life with effortless access to city conveniences. Step inside to a freshly painted, open-concept main floor designed for modern living. Gleaming hardwood floors flow throughout the bright living area, accented by a cozy gas fireplace and a functional breakfast bar in the kitchen. Enjoy the convenience of main-floor living, featuring a dedicated home office, a spacious primary bedroom, a comfortable guest bedroom, and main-floor laundry.Prepare to be impressed by the entirely NEW (completed 2024) lower level! This incredible space significantly expands your living options, featuring a stylish kitchenette ideal for guests, teens, or potential in-law capability alongside a large family room. Three additional bedrooms provide ample accommodation, complemented by a versatile second office or den space and a modern 3-piece bathroom. You'll appreciate the durable and beautiful engineered hardwood flooring with a Drycore subfloor throughout. Completing this level is a massive utility area, currently serving as a home gym and offering abundant storage.Your private outdoor retreat awaits! The professionally landscaped yard provides an ultra-private oasis feel. Entertain or relax on the stunning NEW (2024) 16ft x 20ft composite deck, complete with a natural gas BBQ hookup. Added value includes a handy NEW (2024) storage shed and the ultimate peace of mind with a NEW (2024) Generac generator ensuring you're never without power!This meticulously maintained and thoughtfully updated home offers unparalleled space, versatility, and modern comforts. Don't miss the opportunity to embrace the sought-after Ilderton lifestyle combined with incredible upgrades and easy city access. Book your showing today! (id:51300)
The Realty Firm Inc.
133 137 144 - 368 College St N
West Grey, Ontario
Professional Office Space Available in Thriving Medical Clinic - Rural Ontario: Town of Durham, West Grey. Prime Opportunity for Doctors, Allied Health Professionals & Medical Specialists. Discover a unique opportunity to establish or expand your practice within a state-of-the-art medical clinic. Strategically located with easy access to Hwy 6 to serve the growing needs of our vibrant rural community of Durham, as well as the greater West Grey, Southgate, South Bruce, and Wellington North Counties. There are 3 rooms available immediately of the 14,000sq.ft clinic. Each complete with a sink and storage cupboards, many also have amazing natural light (furnishings, exam beds, and more may be available). These approximately 120 square foot rooms offer a professional and modern environment, perfectly suited for a variety of medical and allied health professionals. Benefit from the synergy and convenience of working within a well-established multi-disciplinary medical clinic with a pharmacy, and next to a Hospital and ER. Integrate into a supportive community of healthcare professionals, enhancing your practice's reach and reputation. Enjoy a clean, bright, and welcoming environment that reflects the high standards of modern healthcare. With barrier-free ground floor accessibility ensuring comfort and convenience for all patients. This excellently maintained space is designed for immediate occupancy, allowing you to focus on your patients and practice. Lease includes utilities, furnished room(s), access to shared clinic amenities- including a spacious waiting area, well-maintained washrooms, and staff areas. Lease terms are fully negotiable and customizable to your needs: with part-time, day rates, and long term availability. Ideal For: Physicians, Dietitians/Nutritionists, Speech and Occupational Therapists, Physiotherapists, Chiropractors, Registered Massage Therapists, Psychologists/Counselors, and other allied health professionals or medical specialists. (id:51300)
Wilfred Mcintee & Co Limited
216 Barden Street
Guelph/eramosa, Ontario
Set in the heart of Eden Mills, this riverside gem just 20 minutes from Guelph and 45 minutes from Toronto Pearson Airport. The beautiful limestone building has watched over the community since 1871. Once the towns beloved general store, 216 Barden is a 3-storey, multi-unit property brimming with history, character, and incredible potential. With five distinct units, including a street-facing commercial space and four residential apartments, this is the kind of property that sparks creative visions. Whether you're dreaming of a live-work lifestyle, an artist retreat, a boutique B&B, or a long-term investment, this one delivers. The main commercial unit still holds all the charm of its past life, with a view over the river, original storefront windows, and dedicated parking. The main-floor unit features two comfortable bedrooms, a full 4-piece bathroom, and a welcoming open-concept kitchen and living area. Original wide-plank wood floors and a propane fireplace add warmth and charm. Upstairs, the second-level suite offers a bright, spacious layout with two bedrooms, a sun-filled porch, and a large eat-in kitchen. A 4-piece bath, and cozy living room with fireplace create an inviting and functional space. The third unit is a charming bachelor suite, complete with a private deck and its own 3-piece bathroom. At the top, the upper-level apartment is a standout with high ceilings, exposed beams, and timeless character. It includes a generous living room with fireplace, an updated kitchen, a 4-piece bathroom, a large primary bedroom with walk-in closet, and a second bedroom or dedicated home office. Thoughtfully maintained with a newer steel roof (2019), updated wiring, and separate hydro meters, this property offers modern infrastructure wrapped in old-world charm. If you've ever dreamed of owning a piece of Ontarios past, and shaping its future, 216 Barden Street in Eden Mills is calling. (id:51300)
Royal LePage Signature Realty
60 Deer Ridge Lane W
Bluewater, Ontario
The Chase at Deer Ridge is a picturesque residential community, currently nestled amongst mature vineyards and the surrounding wooded area in the south east portion of Bayfield, a quintessential Ontario Village at the shores of Lake Huron. There will be a total of 23 dwellings, which includes 13 beautiful Bungalow Townhomes (currently under construction), and 9 detached Bungalow homes (Lot 9 Under construction) to be built by Larry Otten Contracting . The detached Bungalow on Lot 3 will be approx. 1,630 sq. ft. on the main level to include a primary bedroom with 5pc ensuite, spacious guest bedroom, open concept living/dining/kitchen area, which includes a spacious kitchen island for entertaining, walk-out to lovely covered porch, plus a 2pc bathroom, laundry and double car garage. Standard upgrades are included: Paved double drive, sodded lot, central air, 2 stage gas furnace, HVAC system, belt driven garage door opener, water softener, and water heater. The optional finished basement will include a 4pc Bath, Rec-room and Bedroom with Closet, at an additional cost of $60K. (id:51300)
Prime Real Estate Brokerage
202 Bridge Crescent
Minto, Ontario
Tucked away on quiet cul-de-sac in heart of Palmerston, The Eleanor offers rare opportunity to build a home that reflects your style from the ground up. Beautifully designed home by WrightHaven Homes combines timeless curb appeal, thoughtful layout & quality craftsmanship the builder is known for—all within Energy Star® Certified build. Step through front porch & into welcoming foyer W/sightlines to main living space. Layout was made for daily living & entertaining W/open-concept kitchen, dining area & great room anchored by expansive windows. Kitchen has central island, designer cabinetry & W/I pantry W/added benefit of customizing it all to your taste. Formal dining area is off kitchen, ideal for hosting holidays & family dinners while mudroom W/laundry & garage access keeps things practical. There’s 2pc bath & front entry den—perfect for office, playroom or library. Upstairs, 4 bdrms offer space for everyone. Primary W/large W/I closet & ensuite W/glass-enclosed shower, freestanding tub & dbl vanity. 3 add'l bdrms are well-sized & share main bath W/full tub & shower. Bsmt comes unfinished offering a clean slate W/option to finish—add a rec room, add'l bdrm & bathroom for even more living space. Built W/top-tier construction standards, The Eleanor includes airtight structural insulated panels, upgraded subfloors & high-efficiency mechanical systems incl. air source heat pump, HRV system & sealed ductwork for optimized airflow & energy savings. All windows are low-E, argon-filled & sealed to meet latest standards in energy performance & air tightness. Palmerston offers that hard-to-find mix of peace, safety & real community spirit. Families love local parks, schools, splash pad, pool & historic Norgan Theatre while the quiet cul-de-sac gives kids room to roam & grow. With WrightHaven Homes you’re not just building a house—you’re crafting a home W/lasting value built to reflect who you are & how you live. Lot premium of $15k in addition to purchase price for Lot 5. (id:51300)
RE/MAX Real Estate Centre Inc.
202 Bridge Crescent
Minto, Ontario
Tucked away on quiet cul-de-sac in heart of Palmerston, The Eleanor offers rare opportunity to build a home that reflects your style from the ground up. Beautifully designed home by WrightHaven Homes combines timeless curb appeal, thoughtful layout & quality craftsmanship the builder is known for all within Energy Star Certified build. Step through front porch & into welcoming foyer W/sightlines to main living space. Layout was made for daily living & entertaining W/open-concept kitchen, dining area & great room anchored by expansive windows. Kitchen has central island, designer cabinetry & W/I pantry W/added benefit of customizing it all to your taste. Formal dining area is off kitchen, ideal for hosting holidays & family dinners while mudroom W/laundry & garage access keeps things practical. There's 2pc bath & front entry den perfect for office, playroom or library. Upstairs, 4 bdrms offer space for everyone. Primary W/large W/I closet & ensuite W/glass-enclosed shower, freestanding tub & dbl vanity. 3 add'l bdrms are well-sized & share main bath W/full tub & shower. Bsmt comes unfinished offering a clean slate W/option to finish-add a rec room, add'l bdrm & bathroom for even more living space. Built W/top-tier construction standards, The Eleanor includes airtight structural insulated panels, upgraded subfloors & high-efficiency mechanical systems incl. air source heat pump, HRV system &sealed ductwork for optimized airflow & energy savings. All windows are low-E, argon-filled & sealed to meet latest standards in energy performance & air tightness. Palmerston offers that hard-to-find mix of peace, safety & real community spirit. Families love local parks, schools, splash pad, pool & historic Norgan Theatre while the quiet cul-de-sac gives kids room to roam & grow. With WrightHaven Homes you're not just building a house you're crafting a home W/lasting value built to reflect who you are & how you live. Lot premium of $15k in addition to purchase price for Lot 5. (id:51300)
RE/MAX Real Estate Centre Inc
103 - 245 Queen Street W
Centre Wellington, Ontario
Riverside with Walkout! You wont have to leave your home to experience all the natural beauty Fergus has to offer. With sliding doors (2022) leading to your own ground-level private patio, its easy to let your dog(s) out, barbeque, observe wildlife, and listen to the trees and the Grand River as it flows by. Peaceful and quiet park-like setting, all windows (2022) have views of nature, so this is a property that you can enjoy in every season. Home ownership doesn't get any easier. This stylish unit is carpet-free, with Flooring, 2 Full Bathrooms and Appliances all updated. With its spacious open layout, this 2 bedroom/2 full bath unit, with eat-in kitchen and formal dining room is cozy with plenty of room for entertaining. All appliances are owned, along with the water heater (2021) in the large in-suite utility/laundry room with storage. This space has been refreshed and has everything you need, including a guaranteed parking spot, which make it move-in ready. This building is well taken care of, accessible and friendly. It is also a short walk to historic downtown Fergus, where you will find quaint shops, restaurants, community theatre, a post office, banking, festivals, parks and so much more. You can also find big-box stores, medical and dental in a less than 5-minute drive. You can get to Guelph in 15 minutes, KW in 30 minutes and 1 hour to Toronto. If you are looking for carefree condo living, this is the perfect location. (id:51300)
RE/MAX Real Estate Centre Inc
262 Bayfield Road
Central Huron, Ontario
Here is a fantastic opportunity to have a commercial building with approx 4600 sq. ft of retail office and shop space on a 195' x 164' lot. There are 3, two piece bathrooms, 2 of the 2 pc bathrooms have been recently updated in 2024. An oversized septic system was installed in 2010. There are two furnaces that service the building, one installed in 2024 and one in 2018 and a heat pump installed in 2021. Shop windows replaced in 2021 as was the siding on the south side and rear. The roof is mostly steel with a membrane on the older section installed in 2014. The original block building built in the 1950s had a large addition built in 1979. 200 AMP hydro services the building, and there is a loading dock at the rear. The use is currently an HVAC business with retail but the layout and zoning allows for many different uses. Owner would also consider a lease. (id:51300)
Royal LePage Heartland Realty
31 Bayfield Mews Lane
Bluewater, Ontario
Easy, Affordable & Worry-Free Living in the Village of Bayfield. Welcome to the most economical retirement option in Bayfields historic village - where life slows down and quality of living takes center stage. This spacious 2-bedroom, 2-bathroom home offers approximately 1200 sq.ft. of carefree living in a serene 55+ Adult Lifestyle Community, set on 14 beautifully maintained acres on the southwest edge of town. Enjoy an open-concept layout with 9 ceilings, hardwood and tile flooring, in floor heat and one level living! The kitchen features a large island, and stainless steel appliances. Cozy up in the living room with a natural gas fireplace and step through the dining room doors to a private patio overlooking a peaceful farmers field. Both bedrooms feature an abundance of natural light and large closets. Additional features include central air and central vac. Built in 2008, this home includes an attached garage with concrete driveway and access to municipal water and sewer. The Mews community, completed in 2020, features a newly built activity centre, walking trails through a scenic 6-acre wooded area, and is just a short stroll to Bayfield's beach and vibrant downtown filled with charming shops and fabulous dining. This is your opportunity to embrace a slower pace in a lake side community. (id:51300)
RE/MAX Reliable Realty Inc
140 Gold Street W
Southgate, Ontario
Back To Back Semi-Detached. 1825 Square Ft. Open Concept. Will Be Built For Possession May 2025. Built-In Oversize Garage. On Demand Hot Water Tank (Rental) Excellent Layout. Quality Finishing. Full Basement Ready To Finish. HST In Addition To. (id:51300)
Royal LePage Rcr Realty
4922 Seventh Line
Guelph/eramosa, Ontario
Truck terminal full visibility from Highway 7. 20 min from Milton. 5000 Square Feet repair shop for trucks and trailers repair. Nearly 40 parking spots for trucks and trailers. 2 story office in building. Full fenced yard with electronic gate and cameras. Shop has two loading docks **EXTRAS** This property has running good repair business from last 3 year old building. (id:51300)
Royal Star Realty Inc.
8554 Hwy 7 Road
Guelph/eramosa, Ontario
Welcome To 8554 Hwy 7 Rockwood . Great Property Zoned Residential & 40% Industrial Delightful 5+1 Br/3 Washrooms County Home & A Legal Business/Shop On Your Own Property. Legal Non-Confirming Res + Rural Industrial M1 Zone (H). NE CornerHw7/Fellows Rd. Property Have Natural Gas. Existing Workshop Area And Future Addons Can Be Used For Any M1 Zoning Purposes. Great Exposure To HWY And Passing Traffic For Drawing Attention For Any Business Purpose. House have 150 Amps & Workshops Have 50 Amps. Total In 200 Amps service on Property, 19X35 Feet Workshop With 12 Feet Door Workshop is insulated, Concrete Floor and Wood Stove Heating. Great Well Water Quality, Mature Trees And Beautiful natural Views. Two Entrances From Front And Back. Plenty Of Parking Spaces.20 Mins to 401 & Milton. **EXTRAS** All Elf's, Fridge, Stove, New Dishwasher, Washer, Dryer, Hot Water Tank Owned, Water Softener With UV Treatment Unit, Central Vacuum, Pantry In The Kitchen. New Pump Installed In The Drill Well. (id:51300)
Homelife Maple Leaf Realty Ltd.
189 Leslie Davis Street
North Dumfries, Ontario
Welcome To This Beautiful Almost Brand New 4 Bedroom, 3 Washroom Detached House Located In The Town Of Ayr. Main Floor Features Soaring 9' Ceiling Heights, Upgraded Kitchen With Stainless Steel Appliances, Open Concept Living/Dining, Second Floor Greets You To A Huge Primary Bedroom With A 6 Piece Ensuite Bath Along With 2nd Floor Laundry For Your Convenience. Huge 2nd, 3rd & 4th Bedroom Comes With Built-In Double Door Closets And Zebra Blinds. Just Minutes To All The Major Amenities. Lot Of Extra Storage Space On Both The Floors. Mins To Hwy 401 And Tri-city. No House At The Back. So Many Upgrades From Builder. A Must See Property. (id:51300)
RE/MAX Realty Services Inc.
9944 Eric Street
Lambton Shores, Ontario
9944 ERIC ST: 1 of 3 AVAILABLE OVERSIZED BUILDING LOTS JUST SOUTH OF GRAND BEND IN THE PORT FRANKS REGION | REMARKABLY QUIET CUL DE SAC | CLOSE TO RIVER & BEACHES - This .7873 acre lot tucked away in a secret spot could be the location of your new dream home! Looking to build in the Grand Bend/Port Franks area on a large parcel that is truly ready to go (pre-cleared & graded - saves $15K), but getting tired of the lack of options? This fully serviced lot provides a rolling landscape in a small & quiet enclave with 3/4 of an acre of premium Lambton Shores residential land! The location is so tucked away & secluded, most residents local to the region are not even aware of its existence. To indicate that its quiet is probably an understatement. The only traffic Eric Street ever sees are the few neighbors who live there, & now YOU, as you really do need to come & visit this beautiful piece of vacant land! Just minutes to restaurants & boat dockage in Port Franks, everything else you need in Grand Bend, & an even shorter drive to a plethora of fantastic Pinery Park beaches w/ minimal crowds, this is a special location. You'll get to experience the benefits of being out in the country in a more rural environment (peace, quiet, serenity, lack of traffic, expansive lot / 2.5 X THE SIZE OF NEIGHBORHING LOTS) but w/o having to be a 1/2 hour drive to the beach. The Pinery Park is the key to success for residents in this region. Pick up an affordable seasons pass for your vehicle for access to fantastic beaches 5 minutes from your front door! Design & contract the house yourself or hire any builder - no requirements or restrictions or any obligation to build by a certain date! Add this gorgeous lot to your investment portfolio, or, just plan a future build. Septic required but gas/electric/municipal water/high-speed Internet are all ready to go at the property line & mail is delivered to the subdivision about 200 ft from your lot line. 2 other lots available as per photos. (id:51300)
Royal LePage Triland Realty
5 Palmer Marie Lane
Arran-Elderslie, Ontario
Welcome to 5 Palmer Marie Lane, a stunning Life Lease Unit in a 50+ Community! This beautifully crafted, accessible 1435 sq. ft. bungalow(4 plex) is a perfect blend of comfort, style, and functionality. Built in 2022, this home boasts exceptional quality and workmanship. On the main level, you'll find a chef-inspired kitchen featuring custom maple cabinets, an island with a breakfast bar, and elegant quartz countertops. The open-concept dining and living area provide a warm, welcoming space for entertaining or relaxing. The primary bedroom offers a spacious retreat with ensuite having a 4 ft. shower and a soaker tub and 2 walk-in closets, while the second bedroom with walk in closet is perfect for guests or a home office. Laundry is conveniently located on the main level. With a STAIR LIFT to the lower level accessibility allows you to enjoy a large family room with a walk out to a private patio. A third bedroom and 3-piece bath provide additional living options, along with a huge storage room, utility room and cold room offering an incredible amount of storage. Enjoy the outdoors from the front porch, upper deck, or lower patio, offering multiple spaces to unwind. The attached garage is generously sized, and lined in easy care Trusscore wall board. Concrete driveway for 2 vehicles. Maintenance-free living is at its finest, with snow removal and lawn care taken care of for you. This well-maintained, worry-free home is perfect for those looking to downsize without sacrificing quality or style. Don't miss out on this exceptional opportunity to live in a vibrant, low-maintenance community. (id:51300)
Wilfred Mcintee & Co Limited
26 Elliott Trail
Thames Centre, Ontario
Welcome to this immaculate 3+1 bedroom, 3-bathroom home located at 26 Elliott Trail. This spacious and beautifully designed property offers a perfect combination of comfort, style, and modern features, making it ideal for your family's needs. The main level boasts soaring high ceilings, creating a bright and airy atmosphere throughout the open-concept living and dining areas. Rich hardwood floors flow seamlessly through the space, adding warmth and elegance to every room. The gourmet kitchen is well-equipped with sleek countertops, ample cabinetry, and stainless steel appliances-perfect for both cooking and entertaining. Upstairs, you'll find three generously sized bedrooms, including a luxurious master suite with a 3pc ensuite bathroom for added privacy. The additional bedrooms are perfect for family, guests, or a home office. A large 4pc. main bathroom completes this floor. The lower level features an additional bedroom with versatile potential, ideal for a guest room, home gym, or office. The family room with gas fireplace and walk-out to large rear fenced yard. Also a third 3pc, well-appointed bathroom adds convenience for this space. Step outside to your private backyard, ideal for outdoor activities and relaxation. The home also includes a two-car garage equipped with a Tesla Charger, adding modern functionality and convenience for your electric vehicle. Freshly painted throughout, this home is move-in ready and offers all the features you've been looking for, including easy access to local amenities, parks, and schools. ROOF 2021, DRIVE WAY 2020, REAR PATIO AWNING 2023, REAR PATIO 2019, TREADMILL, TIRE RACKS included. (id:51300)
Keller Williams Lifestyles
131 Stonebrook Way
Grey Highlands, Ontario
Welcome to your dream home in the heart of Markdale! This easy-going and comfortable freehold end unit offers a hassle-free lifestyle in a prime location. Forced air gas heating makes heating comfortable and affordable. Step into your fully fenced backyard, complete with a tile slate back patio. Perfect for relaxing or entertaining, it's your own private retreat. Engineered hardwood floors on the main level add a touch of elegance to your living space. The convenience of upper-level laundry simplifies your daily routine. Electric forced air has been installed in the garage. Central vac rough-in ready for you final touch. Water has been hooked up to the refrigerator for easy access for water and crushed ice. A new back shed adds extra storage space for your belongings, keeping everything organized and easily accessible. The drywalled basement expands your living area, providing additional space for recreation or hobbies. Basement is 90% complete. A builder built 3-piece bathroom in the basement adds to the convenience. Parking is a breeze with space for 4 cars on the driveway and 2 in the garage with inside entry. Where you have guests over or a growing family, you'll never have to worry about finding a spot. Enjoy the perks on a contemporary design and the assurance of modern construction standards. Proximity to the brand new hospital and Chapmans Ice Cream Head Office ensures that you're at the centre of convenience and community. In summary, this easy living freehold end unit townhome offers a perfect blend of style, comfort, and convenience. Don't miss the chance to call this wonderful place your home! (id:51300)
RE/MAX By The Bay Brokerage
104 Dempsey Drive
Stratford, Ontario
Stunning 2023 Built Luxury Home, is truly one-of-a-kind. This breathtaking house is approximately 3000 home features 4 beds and 3.5 baths with a spacious layout on each level. The Exterior Of the Home Features All Brick, Stone and Batten Board Finishes With a Triple Car Garage . The Main Floor Offers 9Ft Ceilings , Beautiful Engineered Hardwood and Ceramics Throughout. The Gorgeous Kitchen Features Large Island, Beautiful Backsplash , Decorative Hood Fan and Cambria Quartz Countertops with plenty of natural light throughout the home! Convenient Access to the patio through the kitchen. Main Floor Laundry Is Upgraded With Base Cabinets.Second floor has offers 4 spacious Bedrooms each with good size closet & bathroom, Master Bed features Walk-in closets and 5 Pc Ensuite. Second floor also have beautiful outside view overlooking the Pond. The basement offers great potential with a large unfinished space, and a 3 pc rough-in. It is located approximately 30 minutes from Kitchener/Waterloo and offering a flexible closing date, this two years old home caters to your lifestyle. With meticulous attention to detail, The Capulet provides a sophisticated living environment where modernity harmoniously meets the tranquility of nature, making it your dream home come to life. (id:51300)
RE/MAX Real Estate Centre Inc.

