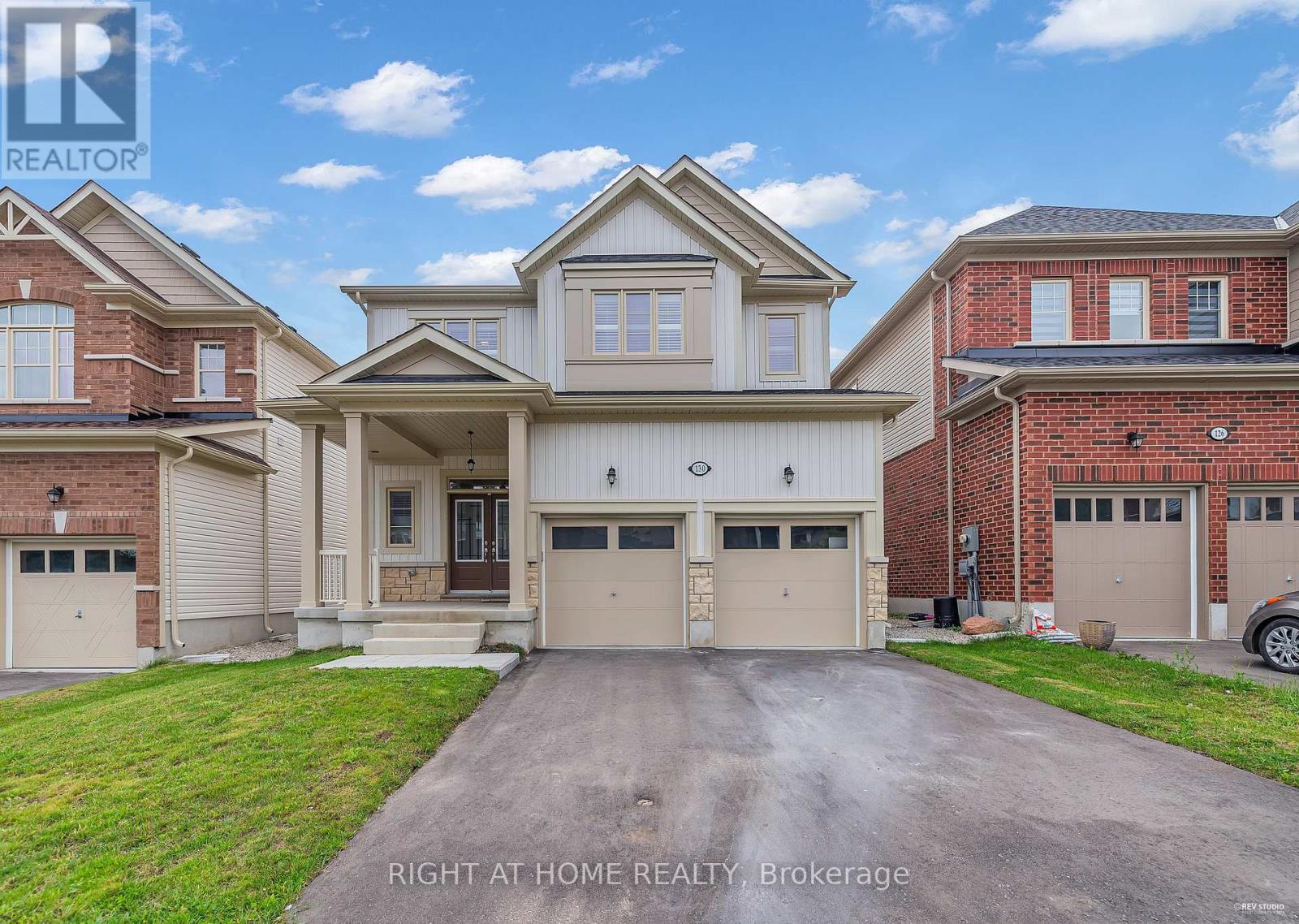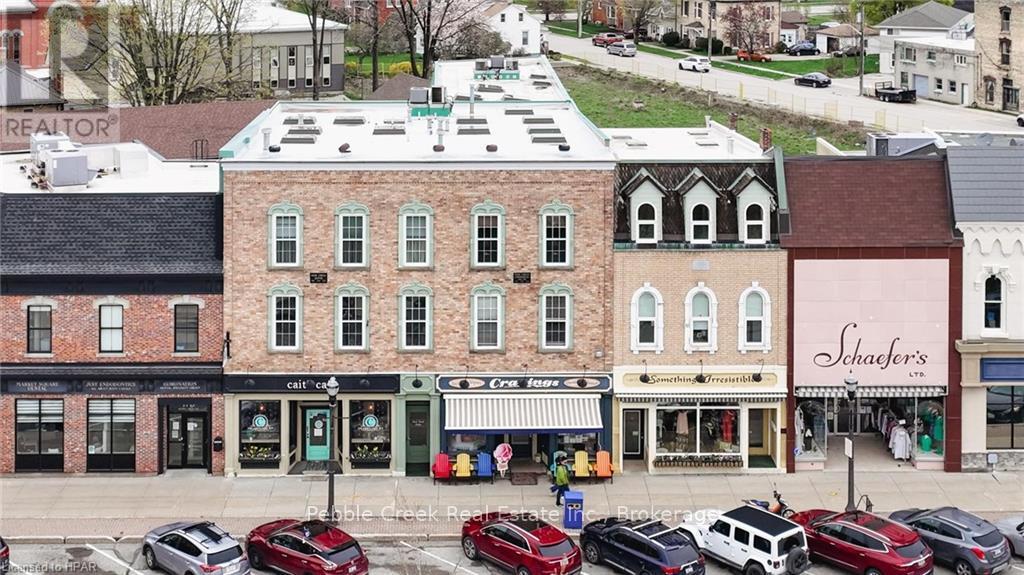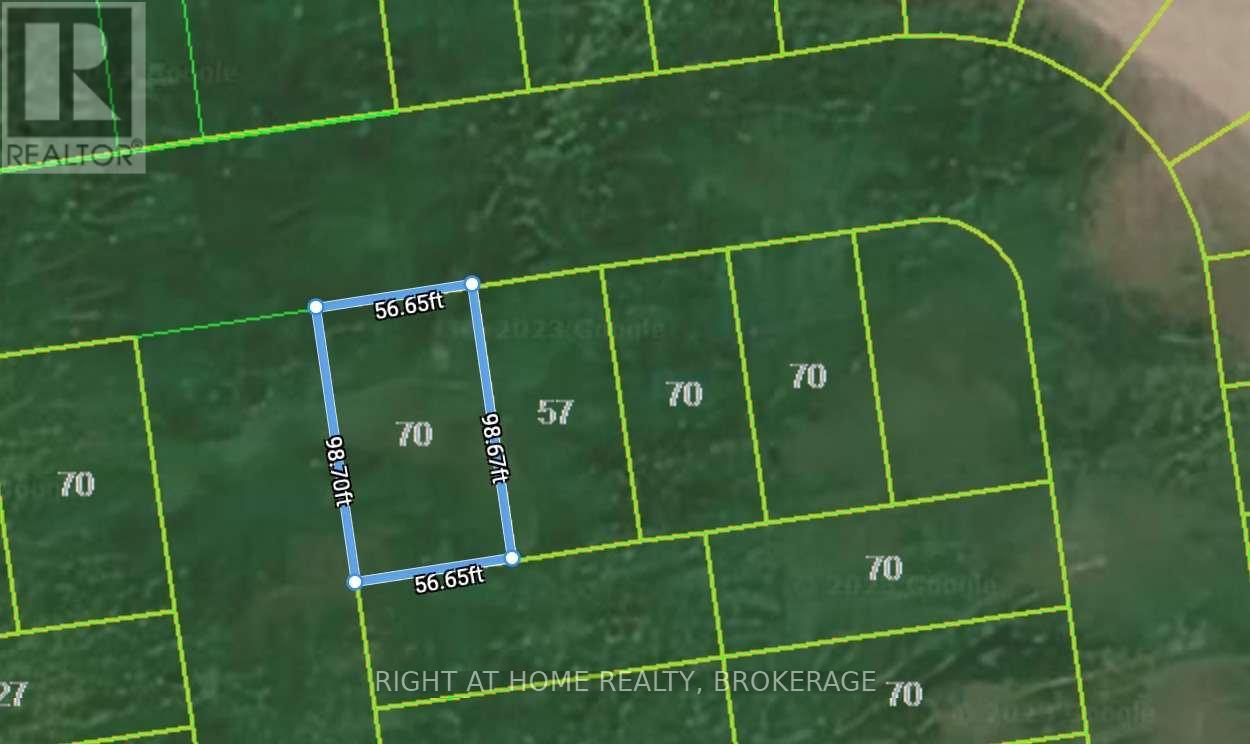Listings
541009 Concession Ndr 14 Road
West Grey, Ontario
SELLER WILL CONSIDER VENDOR TAKE-BACK FINANCING UP TO 50% OF THE PURCHASE PRICE, FOR QUALIFIED PURCHASERS. This stunning estate spans nearly 50 acres, offering the perfect blend of space, privacy, and functionality for land lovers, large families, and truck owner/operators alike! This extraordinary custom-built bungalow is a masterpiece, featuring Shouldice Designer stone, geothermal heating, and radiant heated floors-ensuring year-round comfort and efficiency. Attention to detail shines through with custom cabinets, marble countertops, solid oak trim, and a lifetime steel roof, combining elegance with durability. The open concept layout, complete with cathedral ceilings and a luxurious ensuite bath, creates a welcoming atmosphere. Enjoy the convenience of main floor laundry and a fully finished basement apartment, with lavish epoxy flooring and stunning upgrades, perfect for rental income or extended family. The extra-wide garage with 15'x20' doors is equipped with geothermal heating, floor drains, and steel-covered walls, attached office and washroom, ideal for a home business or large hobbies. The expansive 1-foot deep paved driveway easily accommodates large trucks and trailers. Don't miss this exceptional opportunity! **** EXTRAS **** Enjoy a newly built composite terrace and gazebo, (pergola not incl) on a spacious concrete pad. Plus, you can lease 40 acres of land for soy farming for extra income of approximately $3,500. (id:51300)
RE/MAX West Realty Inc.
21 Edward Street
Bluewater, Ontario
Welcome to your move-in-ready home, perfectly situated on a corner lot in the welcoming community of Zurich. With recent renovations completed in 2022 and 2023, this property blends modern comforts with small-town charm. Spacious main floor features vinyl floors throughout, a large updated kitchen with dining nook, a main floor laundry room that doubles as a craft room & a 4-piece bath. The upper level has a primary bedroom with a 3-piece en-suite bathroom and walk-in closet, two additional bedrooms, plus a bonus room that can be used as a workout space, a large closet, or even an office. Concrete-floored basement with a sump pump, suitable for storage, recently had 2 walls waterproofed (15 year transferable warranty included). Outside you will find a concrete double-wide driveway with updated landscaping and patio. Recently severed lot with survey and severance letter available. Contact the Listing Agent for more information or to schedule a viewing. (id:51300)
Exit Realty Community
130 Mcfarlane Crescent
Centre Wellington, Ontario
Absolutely Stunning Newer 4 Bedroom 4 Bathroom Detached Home W/ Double Car Garage. This Gorgeous Home Offers A Functional Layout & Tons Of Of Upgrades Including Double Door Entrance. Main Floor Features Dream Chef's Kitchen With Upgraded Cabinetry, Two Pantries, Island, Backsplash, Quartz Countertops. Upstairs Has 4 Large Bedrooms, Master Bedroom With Private Ensuite With Upgraded Tiled Shower/Separate Soaker Tub And Bright Laundry Room For Convenience! Mudroom Features More Storage & Separate, 2nd Entrance To The Basement! Bright Basement With Enlarged Window in Living Area. Large Upgraded Tiles, Laminate Flooring, Pot Lights & Fireplace. Recently finished basement with living room, separate laundry and full 3 Pc Washroom. Don't Miss Out On This Gem! **** EXTRAS **** Modern Stainless Steele Appliances: Fridge, Stove, B/I Dishwasher, Range Hood. 2nd Floor Laundry with Washer & Dryer, All ELFs and All Window Coverings (id:51300)
Right At Home Realty
71 - 11 Coastal Crescent
Lambton Shores, Ontario
Welcome Home to the 'Huron' Model in South of Main, Grand Bends newest and highly sought after subdivision. Professionally interior designed, and constructed by local award-winning builder, Medway Homes Inc. Located near everything that Grand Bend has to offer while enjoying your own peaceful oasis. A minute's walk from shopping, the main strip, golfing, and blue water beaches. Enjoy watching Grand Bends famous sunsets from your grand-sized yard. Your modern bungalow (2-plex unit) boasts 1,201 sqft of finished living space (includes 978 sf unfinished lower level), and is complete with 2 spacious bedrooms, 2 full bathrooms, and a 2 car garage with double drive. Quartz countertops and LVP flooring are showcased throughout the home. The primary bedroom is sure to impress, with a spacious walk-in closet and 3-piece ensuite with tile flooring. The open concept home showcases tons of natural light, 9 ceiling on both the main and lower level, main floor laundry room, gas fireplace in living room, covered front porch, large deck with privacy wall, 10' tray ceiling in living room, and many more upgraded features. Enjoy maintenance free living with lawn care, road maintenance, and snow removal provided for the low cost of approx. $265/month. Life is better when you live by the beach! *Photos shown represent another completed Huron unit. Different design package featured. Home under construction. 60 day closing available! (id:51300)
Prime Real Estate Brokerage
84 Thames Spring Crescent
Zorra, Ontario
This one of a kind custom built Luxury home with 5-bedrooms (4+1) and 4 bathrooms (3+1) has over000 Sq. ft of living space. Large 173ft deep lot. This home seamlessly blends luxury and lifestyle. The open concept kitchen features high-end stainless steel appliances, a breakfast bar, quartz countertops, leading to a stunning deck with a covered gazebo With Its ample cabinet space, built in microwave, oven, eat in kitchen Island and pantry. This kitchen has everything you need. The property boasts a 3-car garage, concrete driveway, and a spacious first-floor balcony, adding to its allure. Elegant touches like hardwood floors, an oak staircase, smooth ceilings, LED pot lights, and modern window coverings contribute to the home's sophisticated ambiance. Professionally finished basement with family room, bedroom, and 4pc bath. **** EXTRAS **** Professionally finished basement with family room, bedroom, and 4pc bath. Features Sitting Area w/ access to 27ft East Facing Balcony, Beautiful deck with covered gazebo for entertaining & Large Garden Shed. (id:51300)
Trimaxx Realty Ltd.
166,168 Courthouse Square
Goderich, Ontario
Don’t miss out on this rare chance to own a premium, fully-rented mixed-use property in the heart of beautiful Goderich! Located at 166 & 168 Courthouse Square and 32A North Street, this exceptional building is your gateway to consistent cash flow and long-term appreciation.\r\n\r\nFeaturing two high-visibility commercial units leased to thriving restaurants, and nine spacious, upscale residential apartments (5 one-bedroom and 4 two-bedroom units), this investment gem offers everything today’s savvy investor is looking for. Each residential unit is outfitted with luxurious finishes, including hardwood floors, modern kitchens, fireplaces (11 gas, 1 electric), and in-suite laundry. Plus, tenants enjoy the comfort of central air and access via a lift elevator—making this property a standout for renters.\r\n\r\nMeticulously maintained and upgraded, this building was extensively renovated in the 1990s, with a new fire monitoring system installed in 2019 and a roof upgrade in 2016. The property also includes a private courtyard and dedicated tenant parking. The downtown location ensures a high demand for rentals.\r\n\r\nWith 13 fully occupied units and consistent income, this is a rock-solid investment in an A+ location. Secure your foothold in the booming Goderich market—contact your REALTOR® today to explore this unique opportunity before it's gone! (id:51300)
Pebble Creek Real Estate Inc.
151 Spencer Avenue
Lucan Biddulph, Ontario
Welcome to this beautifully designed all-brick bungalow featuring 2+1 bedrooms, a main-floor den/office, and 3 full baths. This home showcases elegant hardwood flooring, a cozy living room fireplace, and a modern kitchen with quartz countertops, a large island, and matching stone tile in two of the bathrooms.The main level includes a versatile den and two spacious bedrooms, one with a private ensuite. The fully finished basement offers an additional bedroom, full bath, and a large recreation room perfect for relaxing or entertaining.Outside, enjoy a private backyard with a spacious deck, concrete patio, and beautiful landscaping. Additional features include a paver driveway, whole-home surge protection, tankless hot water system, and plenty of extra storage.Located just steps from a nearby park with tennis courts, basketball nets, and a walking trail, this home is ideal for active living. Dont miss the chance to make this gem yoursschedule your private viewing today! (id:51300)
Team Glasser Real Estate Brokerage Inc.
135 Webb Street
Minto, Ontario
You couldnt ask for more, located in the quaint hamlet of Harriston, grand 1900 historical well maintained home, spacious rooms through out, main floor family room & sunny kitchen over looks the c/w inground pool & tranquil pond, 4 large bedrooms, 3 bath, 2 stair ways, high ceilings, lots of upgrades perfect for a B&B business. Walking distance to shopping and fine dining, large eat in kitchen, main floor laundry new boiler system, new hot water tank updated electrical, entrance from garage, high ceilings, wood floors, many upgrades! (id:51300)
Bosley Real Estate Ltd.
61 Greene Street
South Huron, Ontario
PRICED TO SELL!!! Attention Investors, Home Builders, Or Owners. Great Opportunity To Build Your Own Dream Home On This Vacant Land. This Beautiful Corner Lot Is Surrounded By Million Dollar Homes. Less Than An Hour Away From Top Universities (Western & Waterloo). Close Proximity To All Amenities & Schools & Lake Huron & Stunning Grand Bend Beach. Located In The Heart Of Exeter, On That Offers Plenty Of Ways To Enjoy Natural Beauty & Popular Attractions. (id:51300)
Right At Home Realty
43 Leader Court
Erin, Ontario
This one is your own personal resort retreat!!..Welcome Home! to prestigious 43 Leader Court! 5871 square feet of finished interior perfection! Nestled with fine tuned landscaping submerged over a whopping 4.18 ACRES of mystic and treed creek!!.Beautifully appointed property situated on a Cul-De-Sac In a quiet enclave of executive homes. Premium patterned concrete front walkway & covered porch with your own private resort back yard!. Spacious Foyer & Open main Level W/9 Foot Ceilings, Hardwoods, Xtra wide baseboards through out*Gourmet kitchen with breakfast bar, Centre island, Huge breakfast area + walkout to upper deck, Over looks family room with gas fire place,Roomy main floor laundry with custom built in cubbies + Access To 3 Car Garage. Main floor office for the quiet work get a way! See virtual tour for all the fine details more rooms and all their potential options!! $450k in upgrades inside and out! Heated salt water pool with massive concrete entertainment, patio sitting and lounging surround! Generous size bedrooms, 2 of which have full ensuites! Finished basement with walk out/separate entrance, full 3 Pc bath, 5th & 6th bedrooms with a 3rd ensuite if desired for that extra large family! **** EXTRAS **** Basement offers above grade windows,Den,Play Area, Entertainment Space & W/O To Patterned Concrete Patio See virtual for rooms sizes!* Backyard trail Leads to creek and offers plenty of future opportunity*Close To Elora-Cataract Trail* (id:51300)
Zolo Realty
90 Oliver Crescent
Zorra, Ontario
Thamesford Ontario...A family-oriented community for today's modern living. Built in 2011 our 2-storey home features 3+1 bedroom, 2+1 bath with double attached garage in Thames Springs Estates. It is a nicely maturing subdivision, minutes from London, Ingersoll, and several other local communities. Our interior features 9' ceilings on main, nicely appointed kitchen with quartz counter tops, valance lighting, stainless appliances including gas stove, breakfast bar and hardwood floors. Main floor laundry off kitchen, cheery living/dining room with gas fireplace. Enjoy the integrated audio system while entertaining guests in this open concept space. Patio doors off kitchen lead to inviting back yard, with newer pressed concrete patio, hook up for gas barbecue, and enough room for a pool if desired. Other exterior features include front covered porch, fully fenced yard (2020) and nicely landscaped. The 2nd level has nice size master bedroom with 4 piece ensuite and abundance of storage with 2 walk in closets, 2 other good sized bedrooms and 4 piece bath. Lower level complete with 4th bedroom, recreation room, (rough-in) for 4th bathroom in lower level storage and cold cellar (listed as ""other"" room). Don't miss your opportunity to call Thamesford home! (id:51300)
Sutton Group Preferred Realty Inc.
67 Leader Court
Erin, Ontario
Welcome to this beautiful home situated on a 1.28 acre premium lot. This home perfectly sits on top of leader court with the best view in the neighbourhood. This home features three large garage space with a total of 12 parking spaces.Over 5200 Sqft of luxurious living space including the basement with lots of upgrades throughout the home. Don't let this rare opportunity pass by you. **** EXTRAS **** This home features a spacious walkout basement, metal roof, newer garage doors, pot lights installed across the entire home, and new flooring. Beautiful Quartz kitchen countertop paired with stainless steel appliances, and much more (id:51300)
Realbiz Realty Inc.












