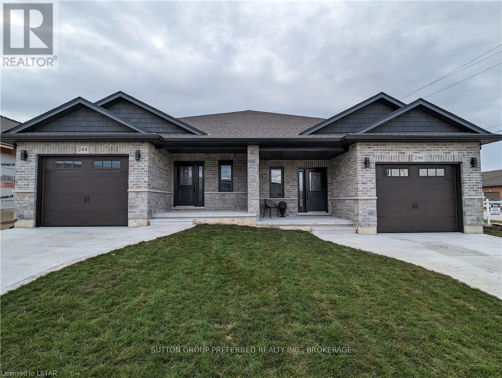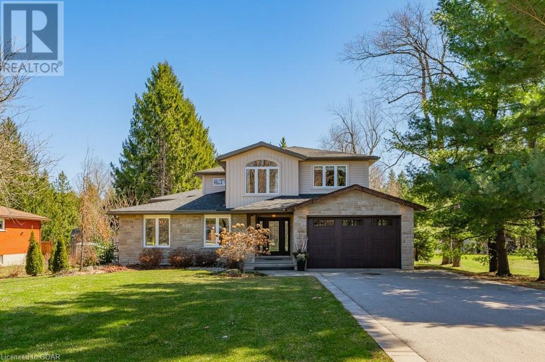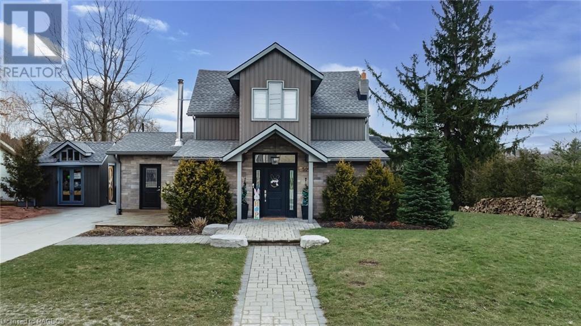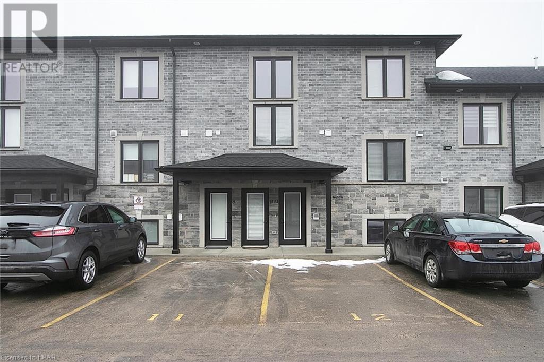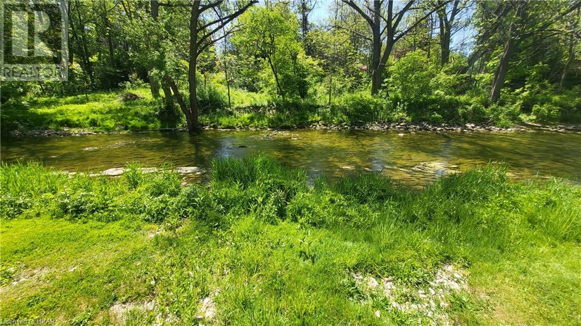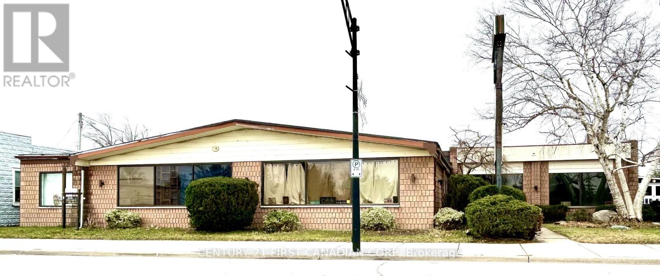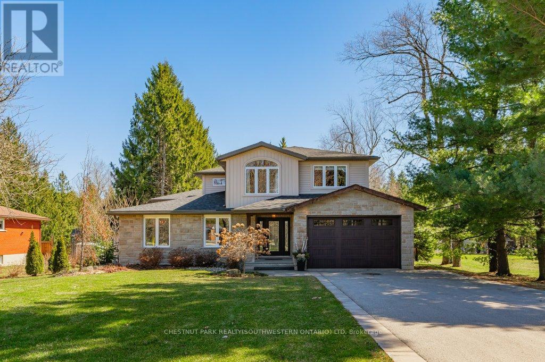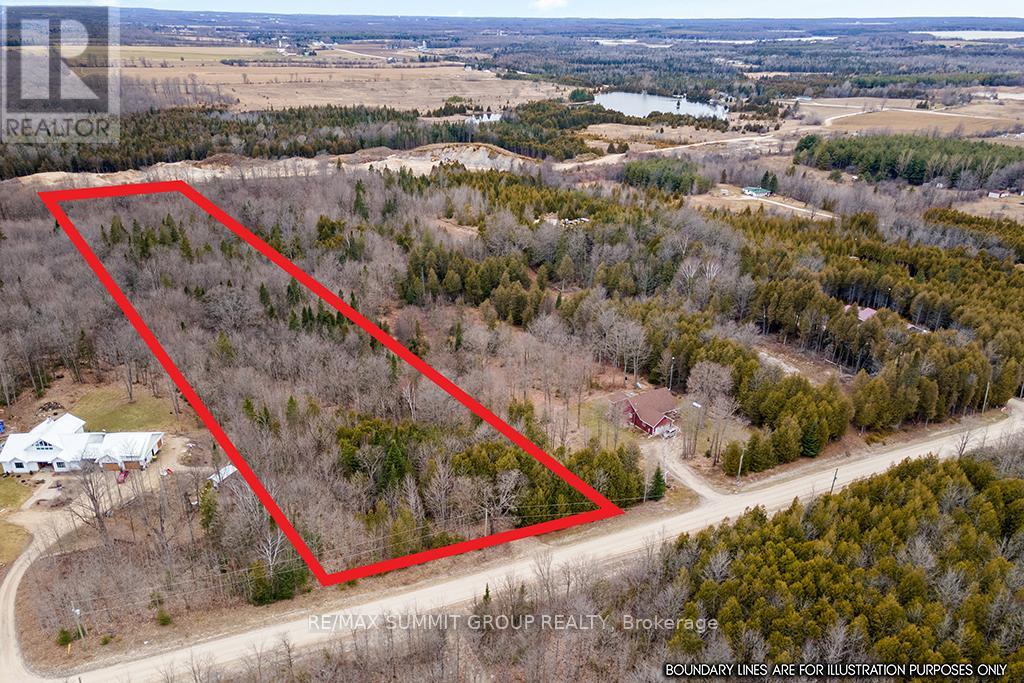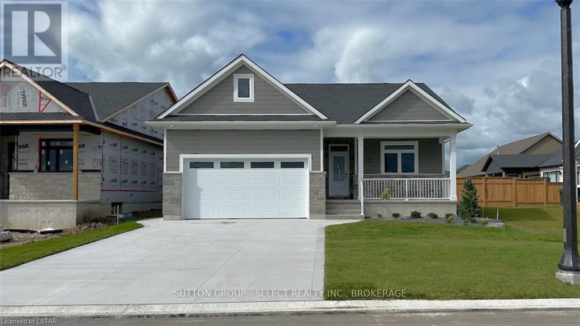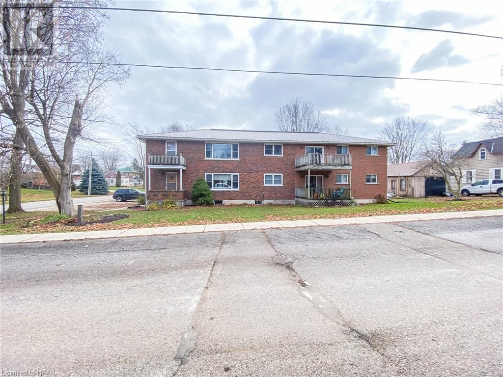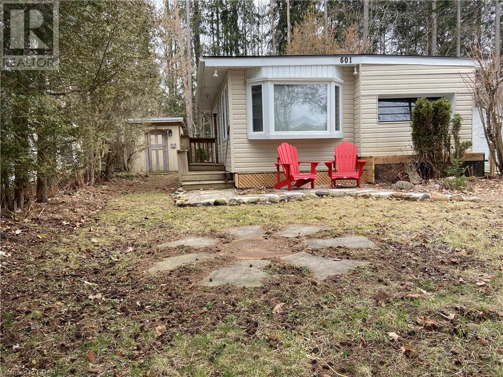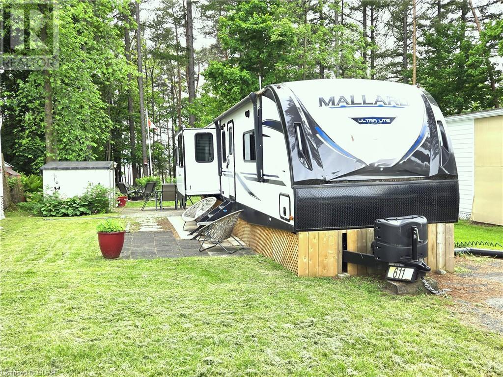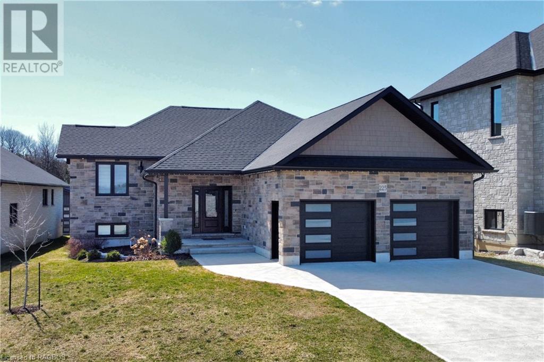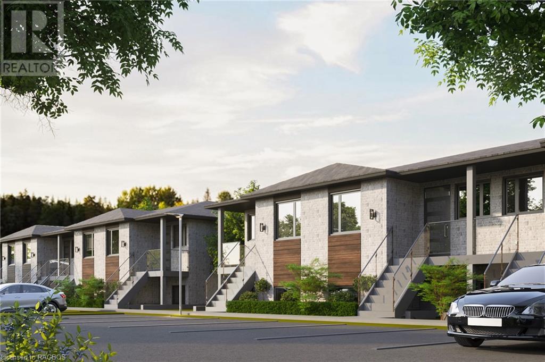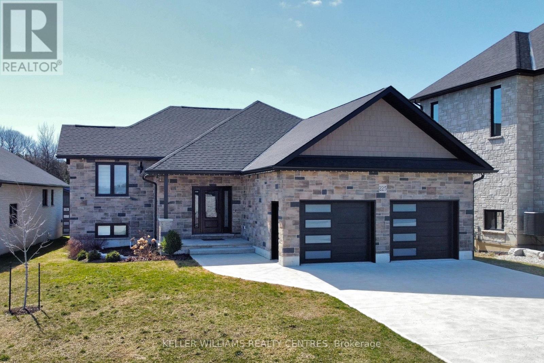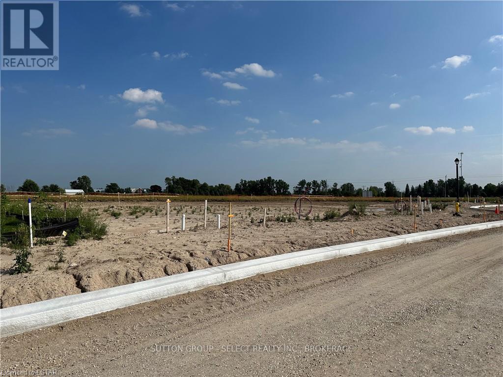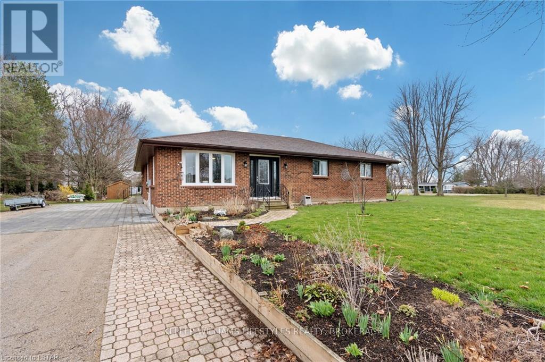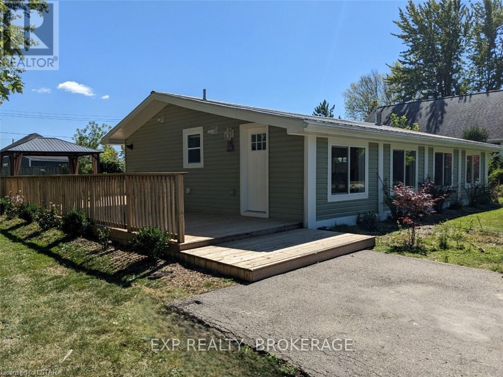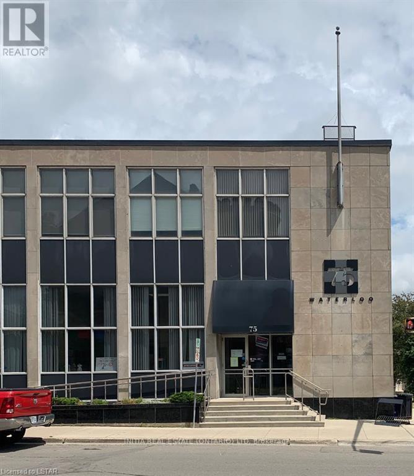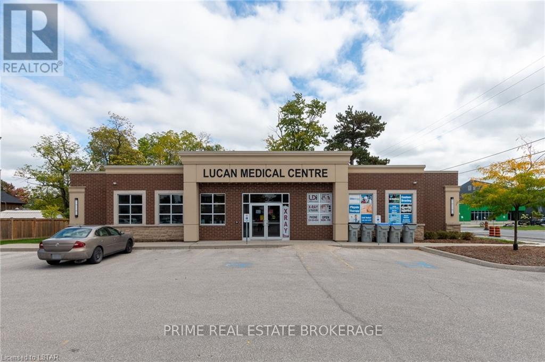Listings
244 Beech Street
Central Huron, Ontario
This all brick, 2-bedroom semi-detached bungalow features open concept living with vaulted ceilings backing onto a deep lot with covered porch. A spacious foyer leads into the kitchen with large island and stone countertops. The kitchen is open to the dining and living room, inviting lots of natural light with a great space for entertaining. The primary bedroom boasts a walk-in closet and en-suite bathroom with standup shower and large vanity. Use the second bedroom for guests, to work from home, or as a den. There is also a convenient main floor laundry. This home was designed to allow more bedrooms in the basement with egress windows, and space for a rec/media room. An upgraded insulation package provides energy efficiency alongside a natural gas furnace and central air conditioning. The exterior is finished with Canadian made Permacon brick, with iron ore accents on the windows, soffit, and fascia. The garage provides lots of storage space and leads to a concrete driveway. Inquire now to select your own finishes and colours to add your personal touch. Close to a hospital, community centre, local boutique shopping, and restaurants. Finished Basement upgrade options and other lots available. A short drive to the beaches of Lake Huron, golf courses, walking trails, and OLG Slots at Clinton Raceway. *Pictures are from model home (id:51300)
Sutton Group Preferred Realty Inc.
45 Sideroad 18 Road
Centre Wellington, Ontario
This renovated multi-level home, sprawled across a picturesque 1.176 acres, is the ultimate hangout for big families + social butterflies alike. After a significant makeover in 2017, this haven now boasts 5 bedrooms + 3 full baths. The inviting covered front porch leads into a spacious slate foyer—big enough for a dance party. The mudroom provides ample hooks + storage, to keep the kids organized (if that is possible!). Step into the heart of the home, where an open-concept main floor seamlessly integrates the kitchen, dining + living areas—perfect for entertaining. The gourmet kitchen features hardwood floors, abundant cabinetry, sleek Corian countertops, + an inviting island for gathering around. The dining area offers flexibility for those large gatherings. A sizable bedroom on this level doubles as a convenient office space, if needed. Explore the open-concept games area + family room, boasting heated floors + backyard access. The beautiful great room features vaulted ceilings, an electric fireplace, + panoramic windows offering stunning views to the backyard. A 3-pc bath + laundry add convenience on this floor. Upstairs you'll find two generously proportioned bedrooms + an updated 4-pc bath. A spacious landing provides an ideal home office/homework spot. A few more steps lead to another expansive bedroom + the luxurious primary suite with a walk-in closet + spa-like ensuite. Venture downstairs to find a versatile basement with a playroom/gym + a storage/utility room. Outside, a vast stone patio invites summer BBQs, while the kids are playing in the private yard. Listen to the birds while relaxing in the hot tub or forage fiddleheads + raspberries on the forest trails. A stone shed offers potential as a future pool house + a post + beam gazebo features a stone fireplace for year-round entertainment. Minutes from Walmart, FreshCo, restaurants + more, this property epitomizes luxury, privacy, + convenience, without that cramped feeling of city living. (id:51300)
Chestnut Park Realty (Southwestern Ontario) Ltd
345 Queen Street N
Durham, Ontario
Over 1500 sq ft on main floor is this Townhouse at 345 Queen St N in Durham. Construction has started on this one with weather permitting a August finish & closing. Back split design will allow for bigger principle rooms on main floor that incudes 3 bedrooms including Master with Ensuite, & a family bathroom, Great Room and large kitchen/dining area on the Main floor with lower level finished also with Rec Room large enough for kids & adults alike, another bedroom, utillity & storage rooms.Good appliance pkg.Also!! Get in first before it's gone!! (id:51300)
Century 21 Heritage House Ltd.
509 Alma Street
Walkerton, Ontario
Welcome to your dream home nestled on a picturesque corner lot! This beautifully updated home includes a spacious open concept layout that flows from kitchen, dining, and living rooms. Step outside onto the expansive deck, perfect for entertaining or simply unwinding and taking advantage of the beautiful Bruce County summer evenings. Venture further into the backyard and discover the three-tiered terraced back yard that extends to the stream below. At the end of the day relax in the primary bedroom with walk-in closet, ensuite, and conveniently located near community parks, Walkerton Downtown, or for the adventure enthusiasts, a short distance to the Saugeen River where you can spend the day fishing and canoeing. Don't miss out on this opportunity to call this house, HOME. (id:51300)
Wilfred Mcintee & Co Ltd Brokerage (Southampton)
Exp Realty
3194 Vivian Line 37 Line Unit# 9
Stratford, Ontario
Welcome to 3194 Vivian Line 37 Unit #9, in beautiful Stratford! This easy living 2 bedroom, 2 bath, 2 storey loft-style condo suite boasts many upgrades! This lovely home features open concept living with 16' ceilings on the the mail floor with big bright windows throughout. Some of the upgrades include, stainless steel appliances, kitchen island, in-suite laundry with full size stackable washer/dryer, central air and energy star tankless hot water heater. There is also a 6X12 storage locker and 2 parking spaces right outside your door! Enjoy your morning coffee on your cozy balcony overlooking the farmer's field. Close to all amenities, shopping, parks, Stratford's Country Club and easy access to highway. Great investment property. Don't miss out on this opportunity! Book your showing today! (id:51300)
Royal LePage Hiller Realty Brokerage
Pt Lt 107 Victoria Terrace
Clinton, Ontario
Are you looking for the perfect setting to build your dream home? Come and see this one-of-a-kind lot that backs onto the beautiful Bayfield River in the town of Clinton. This tree-filled riverside lot is the last of its kind in town. Boasting just under half an acre this property is perfect for someone looking for peace and tranquillity right in their own backyard as well as being a fisherman's dream. Services including water and sewer are available at the street. Please do not go on the property directly without speaking to the listing agent first. (id:51300)
RE/MAX Reliable Realty Inc. (Clinton) Brokerage
24 - 90 Ontario Street S
Lambton Shores, Ontario
Welcome to #24 – 90 Ontario Street S in Grand Bend! This riverfront condo with access to 36 feet of docking is the perfect combo for those looking to get away from exterior maintenance and spend more time enjoying the precious moments of life! Boat access to Lake Huron at Grand Bend Harbour mere minutes away! Step into this home which offers an entrance foyer with double closets leading into the Great Room with large windows and sliding door for lots of natural light. Hardwood flooring throughout great room with high vaulted ceilings and a gas fireplace. Step out onto riverside deck where you can enjoy all the sights and sounds that living on the river allows for! The kitchen has been updated with backsplash, eat-up bar, cabinetry and stainless-steel appliances. Main floor primary bedroom with large bay window and updated three-piece ensuite. Main floor offers another spacious two-piece bathroom. Heading to your fully finished lower level the possibilities are endless. Offers another bedroom with double closet and full four-piece bathroom with jetted tub. The spacious rec room with walkout sliding door to a second full-size patio overlooking the river also has three-piece bathroom. Could make a spacious primary bedroom with ensuite and walk-in closet if desired, or rec room. Lower level also has laundry, utility and extra storage room. Nicely designed Riverbend Condominium with lots of visitor parking and beautifully landscaped. All brick exterior construction makes for a very solid home! Location is tucked away from the hustle and bustle, but all of the Grand Bend amenities are a walk away. Don’t miss the perfect opportunity to call this home! (id:51300)
RE/MAX Bluewater Realty Inc.
93 Main Street
Lambton Shores, Ontario
Incredible opportunity to own this Thedford landmark property. Prime business location, featuring 2 commercial areas with separate hydro/gas meters. Formerly the Fireside Inn, a coffee shop and restaurant with potential seating for up to 225, men's/women's washroom facilities and a Bonus Separate office/retail space with washroom. 2 large feature fireplaces, high ceilings, terrazzo flooring, ample public parking nearby, and C1 zoning allows for an extensive list of potential uses. Perfect chance for a creative visionary to restore this building to its longtime position as a community anchor. Thedford is a vibrant and growing community, frequented by day-trippers to near by Ipperwash and Grand Bend beaches, local wineries and breweries, golf courses, artisan shops and flea markets. Come and add your brand to the destination list! **** EXTRAS **** Property sold \"as is\", seller makes no representations or warranties. (id:51300)
Century 21 First Canadian Corp
45 Sideroad 18 Road
Centre Wellington, Ontario
This renovated multi-level home, sprawled across a picturesque 1.176 acres, is the ultimate hangout for big families + social butterflies alike. After a significant makeover in 2017, this haven now boasts 5 bedrooms + 3 full baths. The inviting covered front porch leads into a spacious slate foyer big enough for a dance party. The mudroom provides ample hooks + storage, to keep the kids organized (if that is possible!). Step into the heart of the home, where an open-concept main floor seamlessly integrates the kitchen, dining + living areas perfect for entertaining. The gourmet kitchen features hardwood floors, abundant cabinetry, sleek Corian countertops, + an inviting island for gathering around. The dining area offers flexibility for those large gatherings. A sizable bedroom on this level doubles as a convenient office space, if needed. Explore the open-concept games area + family room, boasting heated floors + backyard access. The beautiful great room features vaulted ceilings, an electric fireplace, + panoramic windows offering stunning views to the backyard. A 3-pc bath + laundry add convenience on this floor. Upstairs you'll find two generously proportioned bedrooms + an updated 4-pc bath. A spacious landing provides an ideal home office/homework spot. A few more steps lead to another expansive bedroom + the luxurious primary suite with a walk-in closet + spa-like ensuite. Venture downstairs to find a versatile basement with a playroom/gym + a storage/utility room. Outside, a vast stone patio invites summer BBQs, while the kids are playing in the private yard. Listen to the birds while relaxing in the hot tub or forage fiddleheads + raspberries on the forest trails. A stone shed offers potential as a future pool house + a post + beam gazebo features a stone fireplace for year-round entertainment. Minutes from Walmart, FreshCo, restaurants + more, this property epitomizes luxury, privacy, + convenience, without that cramped feeling of city living. (id:51300)
Keller Williams Home Group Realty
Ptlt 40 Osprey Artemesia Twl
Grey Highlands, Ontario
This sprawling 6-acre parcel is tucked away on a quiet gravel road, offering the perfect blend of tranquility and accessibility. Surrounded by a forest backdrop, this property invites you to unwind and reconnect with nature. With its rural zoning permitting various options, obtaining building permits for your new home is a straightforward process, offering flexibility and ease in realizing your vision. With the potential for a walk-out basement, you can seamlessly blend indoor and outdoor living, creating a space that harmonizes with the natural surroundings. Imagine starting your day with the sound of birds singing as you savor your morning coffee. Positioned at the heart of recreation, this gem offers an array of outdoor pursuits mere moments from your doorstep. Whether it's winter adventures like skiing and snowmobiling, or exploring hiking trails and biking routes through the changing seasons, there's never a dull moment for outdoor enthusiasts. Plus, with easy access to fishing spots and boating havens, every day holds the promise of new adventures. Designed for those seeking a bit of breathing space, this property ensures privacy with ample distance from neighboring homes. Enjoy the luxury of having a little elbow room while still maintaining a sense of connection to the surrounding area. Embrace the opportunity to create your own retreat while enjoying easy access to amenities and activities that enrich your lifestyle. **** EXTRAS **** All showings must be booked via ShowingTime MLS#40563345 (id:51300)
RE/MAX Summit Group Realty
27 Lois Court
Lambton Shores, Ontario
Ready for immediate occupancy this 1,151 sq.ft. Rice Homes design is sure to please. With high quality fit and finishes this 2 bedroom, 2 bath home features: open living area with 9' & 10"" ceilings, gas fireplace, centre island in kitchen, 3 appliances, main floor laundry, master ensuite with walk in closet, pre-engineered hardwood floors, front and rear covered porches, full unfinished basement with roughed in bath, Hardie Board exterior for low maintenance. Concrete drive & walkway. Fully fenced in backyard. Call or email L.A. for long list of standard features and finishes. Newport Landing features an incredible location just a short distance from all the amenities Grand Bend is famous for. Walk to shopping, beach, medical, and restaurants! NOTE! short term rentals are not allowed in this development, enforced by restrictive covenants registered on title. Price includes HST for purchasers buying as a principal residence. (id:51300)
Sutton Group - Select Realty
68 Dunedin Drive
Brussels, Ontario
68 Dunedin Drive is a well maintained brick 4-Plex that is currently fully tenanted. The fully bricked 2 storey fourplex features ample parking, manageable green space, a new metal roof, gutter guards, eavestrough and many newer windows, large open concept units and is conveniently located walking distance to downtown shopping, playground and the beautiful Maitland River. Have the option of living in one unit and renting out 3 to pay for your mortgage and monthly expenses or simply add this home to your income portfolio, the options are endless. Call your REALTOR® today to view 68 Dunedin Drive in Brussels. (id:51300)
Royal LePage Heartland Realty (Wingham) Brokerage
601 Oak Crescent
Fergus, Ontario
Come and relax and enjoy your leisure time at this bright and clean seasonal unit at Maple Leaf Acres. large bright family room with cosy fireplace and pull out bed. Polyglass Roof professionally installed in fall 2022 gives peace of mind for years to come. A cosy fire pit and seating area to create memories around on summer evenings plus a shed to store bikes, outdoor toys and games. Driveway offers parking for 2 cars with additional Visitor Parking available in the Park. Maple Leaf Acres Park offers top of the line Amenities including Indoor Salt Water Pool and Hot Tub, Outdoor Pool (seasonally), 3 Recreation Halls for small Gatherings to Larger Gatherings of 250. Enjoy the many activities happening year round in the park, Bingo, cards, Pickleball and Shuffleboard just to name a few. Seasonal Snack Bar gets rave reviews, Library, Boat Launching and Access to Belwood Lake for swimming, fishing or just to watch the beautiful sunsets, Large Pond with a Windmill for those days of just wanting to relax or take a stroll. Like to Bike ride, The Elora Catarac trail is at the park entrance! Located 5 minutes from Downtown Fergus with all the Shops and Stores. If you're looking for an AFFORDABLE Seasonal Property then Look no Further. (id:51300)
Your Hometown Realty Ltd
611 Oak Street
Fergus, Ontario
This place has everything! It is absolutely gorgeous inside and it backs on to a small wooded space that leads to Belwood lake. Look through the trees and see the sunset over the water. Inside everything is new and modern from the light fixtures to the furnishings to the flooring. Come check out this 2020 Mallard 1 bedroom with a pullout couch for company. Master bedroom has a king sized bed, bathroom has a linen closet and there is laundry hook ups in the bedroom closet. Great sitting area with a space for your large TV over the fireplace. Lots of room in the kitchen to make breakfast with the kitchen island or set up outside with a view of the woods and the lake. New skirting and some new fencing. This is a wonderful place to spend the spring - summer season. Park is open May 1 to Oct. 31 with weekend visits allowed through the winter. Maple Leaf Acres has an indoor pool in the Rec Centre and outdoor pool, lake access for your boat, fishing and swimming. Fun for the family! (id:51300)
Your Hometown Realty Ltd
225 Devinwood Avenue
Walkerton, Ontario
This beautiful raised stone bungalow has an open and welcoming layout with a view from the back yard that is envied in this neighbourhood due to the premium lot. A covered deck with glass railing overlooks a pond with trees beyond, for a tranquil setting. Inside, you'll be wowed by the open concept kitchen/dining and living area. No detail was missed between the hardwood flooring, ornamental shelving around the linear fireplace, and full height cabinets with the highest quality quartz counters in your kitchen, along with the island with bar stool seating. Patio door walkout leads you to your covered deck with gas hookup for your bbq. Two spacious bedrooms are located on this level, both with impressive ensuites (offering heated floors & quartz counters) and one with a walk-through closet with organizers. Laundry is conveniently located down the hall, with granite counters, laundry sink, and cabinet space. The foyer presents great space for welcoming guests and a fantastic first impression of the home with added ceiling height, closet space, glass railing, and entry to your double car garage. The entire lower level offers in-floor heat, as well as a beautiful rec room, an additional bedroom and third full bath (quartz counters, tiled shower). This home must be seen to be appreciated, call to set up your tour today! (id:51300)
Keller Williams Realty Centres
440 E Wellington St Ll Street Unit# 1
Mount Forest, Ontario
SPACIOUS 2 BEDROOM CONDO, OPEN CONCEPT KITCHEN AND LIVING ROOM, ISLAND WITH SIT DOWN, ELECTRIC FIREPLACE, MASTER HAS 3PC ENSUITE AND WALK IN CLOSET, , 4PC BATH, STACKER WASHER AND DRYER SETUP, UTILITY AREA, COVERED PORCHES, SEPARATE ENTRANCES, YOUR OWN PARKING SPOT, SEPARATE UTILITIES, WELL CONSTRUCTED AND INSULATED , NEW CONDOMINIUM COMPLEX IN MOUNT FOREST,, (id:51300)
Royal LePage Rcr Realty
225 Devinwood Avenue
Brockton, Ontario
This beautiful raised stone bungalow has an open and welcoming layout with a view from the back yard that is envied in this neighbourhood due to the premium lot. A covered deck with glass railing overlooks a pond with trees beyond, for a tranquil setting. Inside, you'll be wowed by the open concept kitchen/dining and living area. No detail was missed between the hardwood flooring, ornamental shelving around the linear fireplace, and full height cabinets with the highest quality quartz counters in your kitchen, along with the island with bar stool seating. Patio door walkout leads you to your covered deck with gas hookup for your bbq. Two spacious bedrooms are located on this level, both with impressive ensuites (offering heated floors & quartz counters) and one with a walk-through closet with organizers. Laundry is conveniently located down the hall, with granite counters, laundry sink, and cabinet space. The foyer presents great space for welcoming guests and a fantastic first impression of the home with added ceiling height, closet space, glass railing, and entry to your double car garage. The entire lower level offers in-floor heat, as well as a beautiful rec room, an additional bedroom and third full bath (quartz counters, tiled shower). (id:51300)
Keller Williams Realty Centres
10206 Sandalwood Crescent
Lambton Shores, Ontario
The ultimate family home just steps to the sandy beaches of Lake Huron in Grand Bend. This 2 year old custom built home combines modern design with elegant style checking off all the boxes on your dream home list. From the outside this home is situated on a large lot surrounded by mature trees with a wrap around porch giving the home great curb appeal. The backyard features a concrete covered patio with wood cathedral ceilings, exposed beams accents, gas fireplace and TV hookup making it the perfect spot to relax. Inside; the home is bright maximizing the natural light and finished in a white interior with dark accents. Features include shiplap ceilings, built in speakers, pot lighting with modern light fixtures, trim panel and shiplap feature walls with cathedral ceilings throughout the kitchen and living room. The kitchen features quarts countertops on shaker white shaker cabinetry contrasted by the large island. Stainless steel appliances, gas stove, bar area, walk in pantry and built in cabinetry to the office space overlooking the front yard complete the space. The dining room allows you to surround yourself with back yard views while the living room includes a gas fireplace centered between built in cabinetry on a floor to ceiling feature wall. The main floor includes 3 bedrooms all with walk in closets and ensuites, including the primary suite with it’s own gas fireplace, soaker tub, makeup vanity and vaulted ceilings. Mud room and laundry room are off the garage with built in storage for organizing made easy. Above the double car garage is the guest suite featuring a spacious bedroom, walk in closet, sitting area and ensuite. Fully finished lower level with large family room that includes a gas fireplace, built in cabinetry around the TV and a mini bar with pull out wine cabinets. The kids will love the hockey themed games room and find space to do your hobbies in the exercise room. Two additional bedrooms plus a full bathroom complete the lower level. (id:51300)
RE/MAX Bluewater Realty Inc.
18 Lois Court
Lambton Shores, Ontario
NEWPORT LANDING- This will be your only chance to get a vacant lot in one of Grand Bends most desirable neighborhoods. Developer does not plan to release any more lots, so act now! Phase I, II & III - SOLD OUT!! Close enough to walk to and enjoy all the amenities Grand Bend has to offer yet far enough to get away from it all. Take advantage of working with developer and award winning builder Rice Homes or bring your own builder. NOTE: short term rentals are not allowed in this subdivision. Schedules B, C, D & E must be attached to all offers. (id:51300)
Sutton Group - Select Realty
33977 Queen Street
Bluewater, Ontario
3 Bedroom, 2 Bath home between Grand Bend and Bayfield. Located in the Bayview Subdivision, this Lakeside Community has it's own Park, and access to the sandy beaches of this beautiful Great Lake, Lake Huron! The beach access in only a minute walk from the driveway. This home is situated on a DOUBLE LOT with the local Park adjacent to the property on the West side. This is a brick home, with wonderful square footage at approximately 1750 sq. ft. This does not include the unfinished basement (one finished room in the basement). Lots of room here! The home has had a beautiful recent renovation of the entire Kitchen with it's contemporary colour scheme and new appliances. Open Concept space in the main living area, so the Kitchen, Dining Room, and Living Room is super spacious and comfortable. The Primary Bedroom is large with it's own 3 PC ensuite bathroom (w/Shower). The other two bedrooms, again, are very nicely sized. There are sliders off of the Kitchen which get you out to a LARGE private Deck (20' X 16'6"" with Pergola) for MORE living space throughout the warmer months! The yard also features a storage shed, and a nicely sized garden. The White Squirrel Golf Course is only a minute or two from the home and features a number of amenities; golf, dining, dancing, and entertainment. You can walk there in no time! (id:51300)
Keller Williams Lifestyles
71218 William Street S
Bluewater, Ontario
Immaculately renovated and remodeled, this turn-key 2bed+1den cottage or home is nestled in the highly sought-after Highlands 2 community, promising a perfect blend of comfort and style. Enjoy the beach life in this year round modern and charming bungalow located just north of Grand Bend and steps from a beautiful sandy beach. An excellent location and one of the nicest lots in the neighborhood. Only a 4-minute drive (40-minute beach walk) to the lively Grand Bend main strip and about a 1-hour drive to downtown London. This home underwent an extensive renovation in 2020 including new insulation, wiring, breaker panel, electrical outlets and fixtures, plumbing, ductwork, drywall, interior and exterior doors, windows, flooring, kitchen, bathroom, paint, ductwork, on-demand water heater, furnace, AC, siding, BBQ connection, wrap-around deck and landscaping. A brand new septic system and sump pump were also recently installed in 2023. The open-concept design makes great use of the space, featuring a stunning kitchen with a breakfast bar, dining area, living room, and versatile office area or sitting room complete with a pull-out sofa bed for extra sleeping accommodations. The wooden beams, plank accent wall and rustic gas fireplace provide a warm cottage feel. The master bedroom offers a convenient, private entrance/exit to the backyard deck. Experience the joy of outdoor dining on the spacious deck, relax under the gazebo and gather around the backyard fireplace. Enjoy the double asphalt driveway and quiet dead-end street. As an added bonus a lot of the furniture, BBQ and the wall-mounted TV purchased in 2020 can be negotiated in the sale. Book your showing today for this must-see gem. (id:51300)
Exp Realty
75 Waterloo Street S
Stratford, Ontario
For lease is a bright and open space on the second floor of the building housing the Stratford Post office and Employment Services. The building has a passenger and a freight elevator. The 4000 square foot space would make great offices for any insurance company, law firm, physiotherapy/massage clinic, accounting firm or a call centre, but the large, open, entry way and half dozen individual offices could accomodate your business as well. There is also a kitchen for staff and a 6'x8' safe for those sensitive files or documents. This is a modern building with updated lighting, carpet tile throughout, drop ceilings and his an her bathrooms in the hall. Three separate entry points make this multipurpose space easily divided into sections ofZX 1000 sq ft or more. Landlord would prefer that one tenant assumes the entire space. The building is in great shape allowing you to move in without spending a lot on leasehold improvements. If you are willing to sign a longer lease the landlord is quite negotiable on terms. (id:51300)
Initia Real Estate (Ontario) Ltd
268 Main Street
Lucan Biddulph, Ontario
Welcome to 268 Main Street in busy Lucan ON. Prime main street visibility, in a dedicated well-established Medical office building\r\nalready including Phsyicans and Imaging on site. The centrally located 842sf available space is ideal for Physio or Chiropractic or\r\nmedical office uses. It includes 2 offices, a waiting area, 3 patient treatment areas, and a storage closet with washer/dryer\r\nhookups. Free Parking for patients and staff. This space is ready for you to start seeing patients right away. It's designed for\r\nefficiency, professionalism, and patient comfort. Don't miss out on this opportunity to take your medical practice to the next level. (id:51300)
Prime Real Estate Brokerage
69 Albert Street
Central Huron, Ontario
Fully renovated around 4000 Sq ft retail space available for lease. Lease area can be easily divided into two separate units of 2100 & 1900 sq ft and can be available for lease separately. Discover a prime location at the crossroads of Albert Street and Highway 8, Perfect For Variety of use, offering excellent visibility to both walking and vehicle traffic. Amazing Opportunity To Start & Operate Your Own Small Business In the Prime Downtown Clinton Location. This space offers convenience, accessibility, and plenty of parking for both employees and clients. Tenant to Pay 100% of Utilities. (id:51300)
Homelife/miracle Realty Ltd

